A new three-story single-family home is on the books for 618 West Kingsley Street, tucked in the West Mount Airy section of Northwest Philadelphia. The property sits within a block bordered by Wissahickon Avenue, West Walnut Lane, Park Lane, and Kingsley Street. The applicant listed on permits is 618 West Kingsley Street LLC, while Grit Construction LLC is serving as the general contractor. Architectural design is being handled by C2-Architecture.
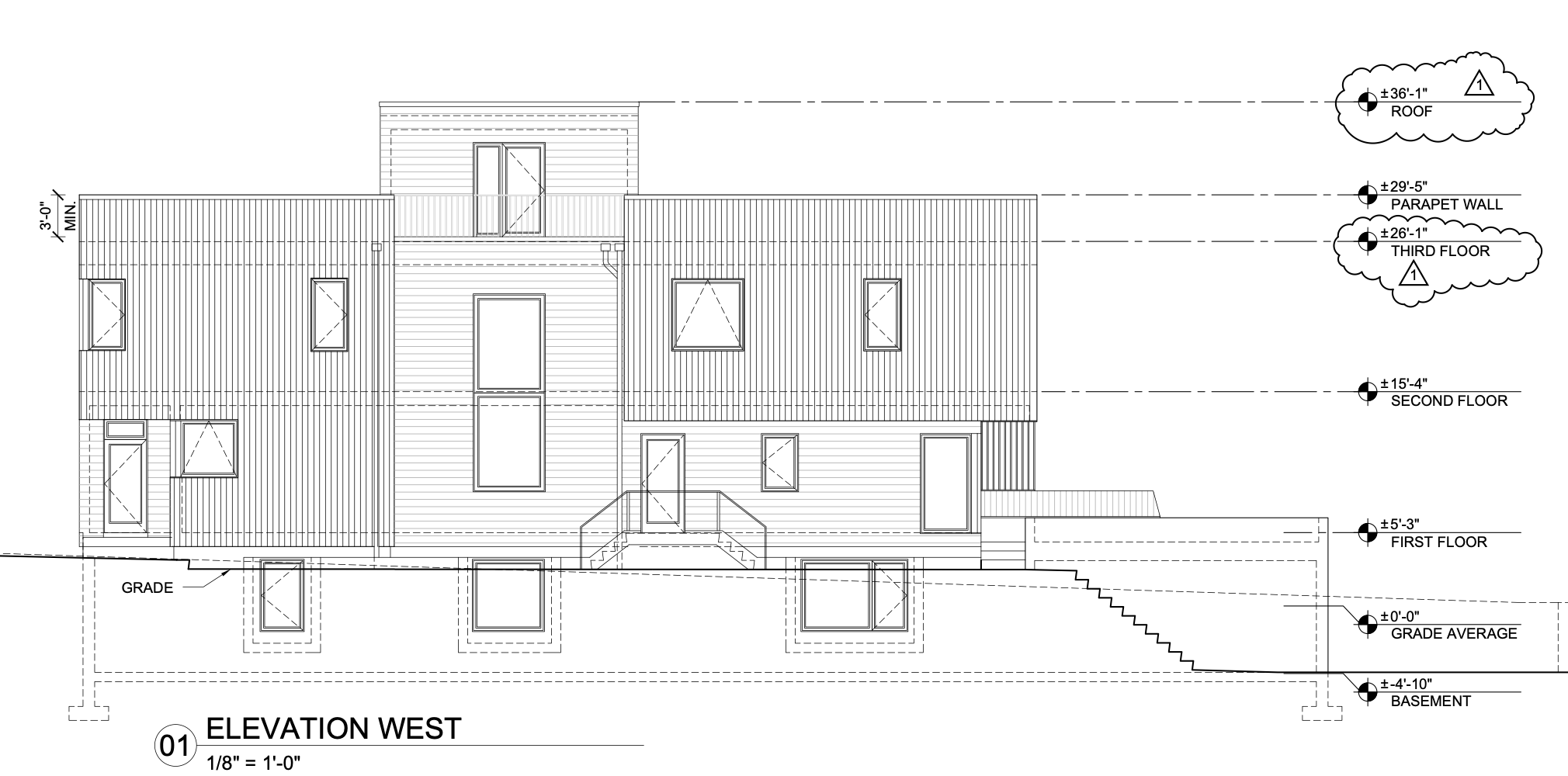
618 West Kingsley Street West Elevation C2-Architecture
The construction cost is projected at $475,000. Of that, $400,000 is allocated for general construction, with $20,000 each set aside for plumbing and electrical work.
The scope of work includes the construction of a new 3,000-square-foot residence that will rise 36 feet in height on a 3,966-square-foot lot. Published designs include a full basement, two roof decks, and a garage with one off-street interior parking space. One of the decks will sit above the rear of the second floor and be accessed from the third story. The other will be located above the garage at the front of the building, accessed from the first floor. This layout suggests a thoughtful integration of outdoor spaces, providing residents with private areas for relaxation and entertainment.
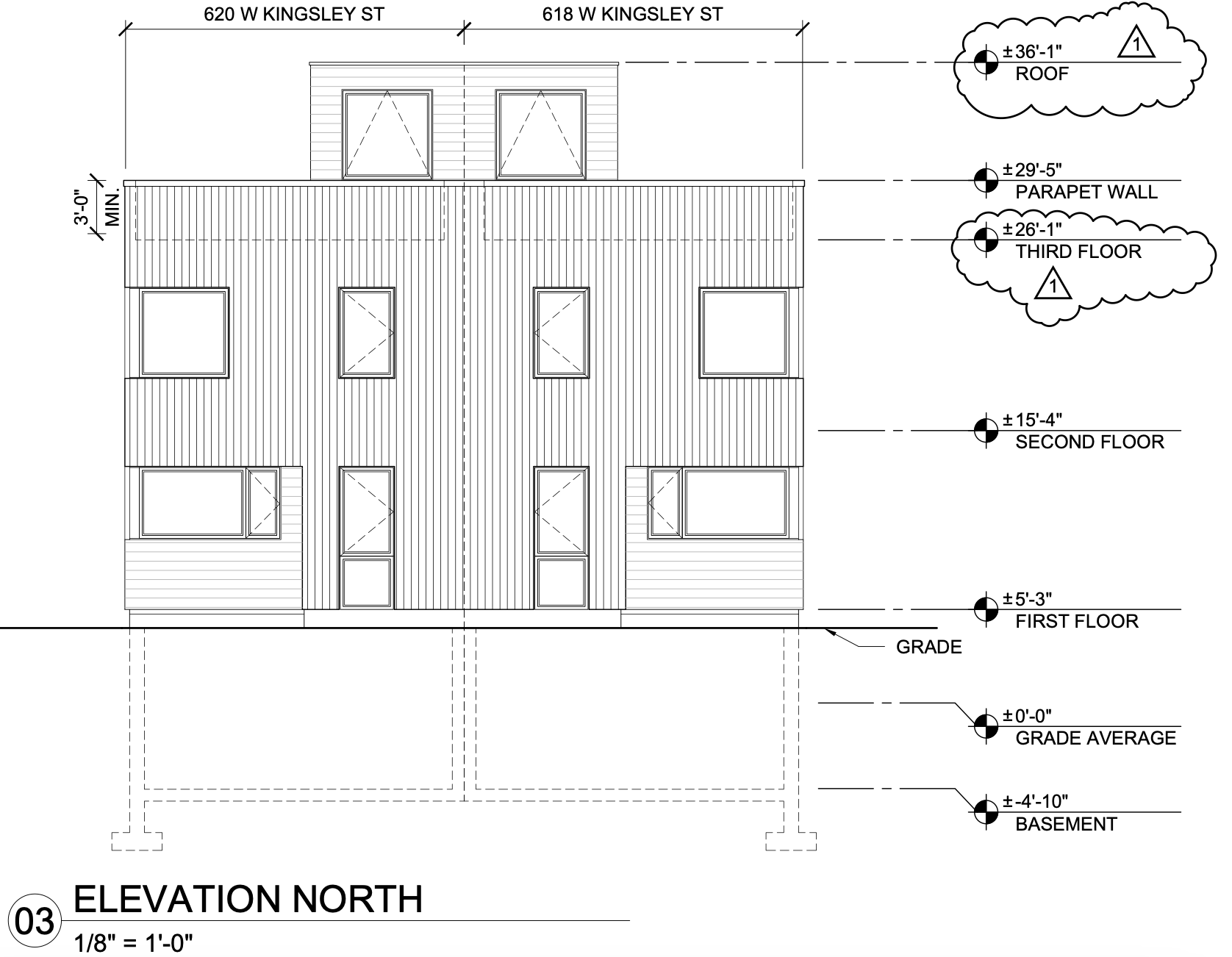
618 West Kingsley Street Elevation C2-Architecture
The facade design embraces a clean, modern aesthetic with a mix of vertical and horizontal siding that adds subtle texture and visual interest. Varied window sizes and placements create rhythm while maximizing natural light, and the overall massing is balanced and symmetrical, especially along the south elevation where the garage anchors the structure. Minimal overhangs and a parapet wall complete the contemporary look, blending modern design into the architectural diversity of West Mount Airy.
Edit: A second attached home is planned at 620 W Kingsley Street. Both units share the same height, layout, and design, with three stories above a basement, rooftop access, and matching façades.
The development is currently under review, and a construction timeline has not yet been made available.
Subscribe to YIMBY’s daily e-mail
Follow YIMBYgram for real-time photo updates
Like YIMBY on Facebook
Follow YIMBY’s Twitter for the latest in YIMBYnews

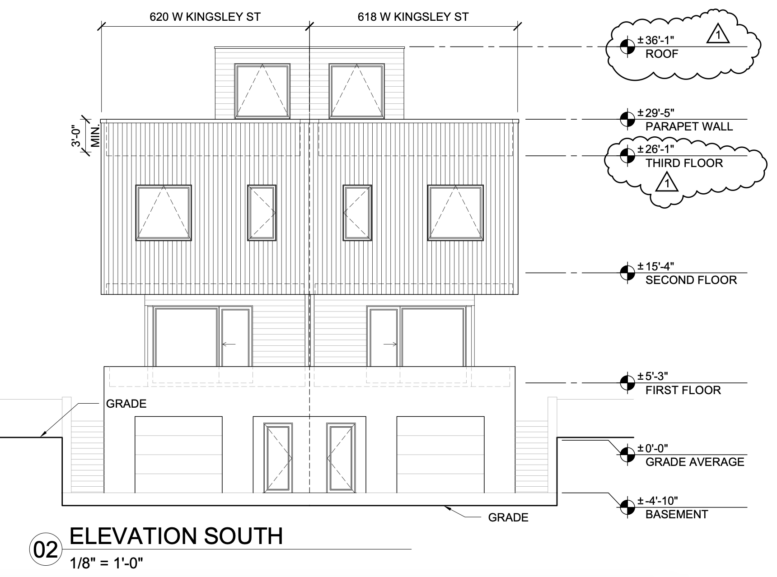
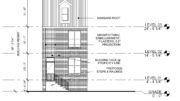
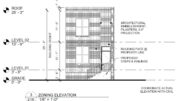
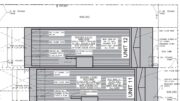
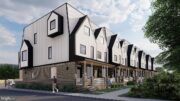
The elevations show two homes, one at 618 and the other at 620 West Kingsley St., with a common wall.
Two off-street parking spots with their attendant curb cuts, driveways and garages means the extant elegant Wissahickon Schist stone wall will be at least partially demolished. On a block with a surfeit of unused on-street parking.
The driveways take away two public parking spots in order to create two private ones. And add asphalt to what could have been garden or lawn. The widely spaced garages suggest that there will be two driveways where there could have been one shared.