A recent site visit by Philly YIMBY has discovered that construction is well underway at a four-story, 166-unit multi-family building at 1201 West Girard Avenue in Yorktown, North Philadelphia. Designed by Landmark Architectural Design LLC, the 118,298-square-foot structure will reintroduce significant residential presence to a site formerly occupied by a suburban-style pharmacy, helping restore the area to its vibrant prewar density level. Permits list OCF Construction LLC as the contractor and a construction cost of $17.2 million.
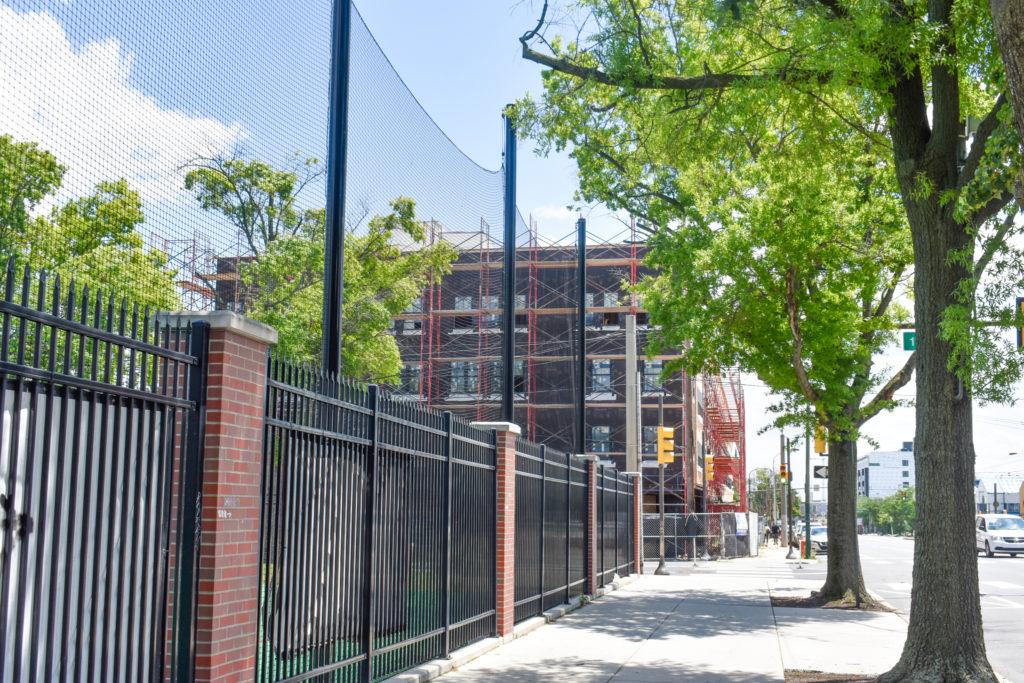
1201 West Girard Avenue. Photo by Jamie Meller. June 2022
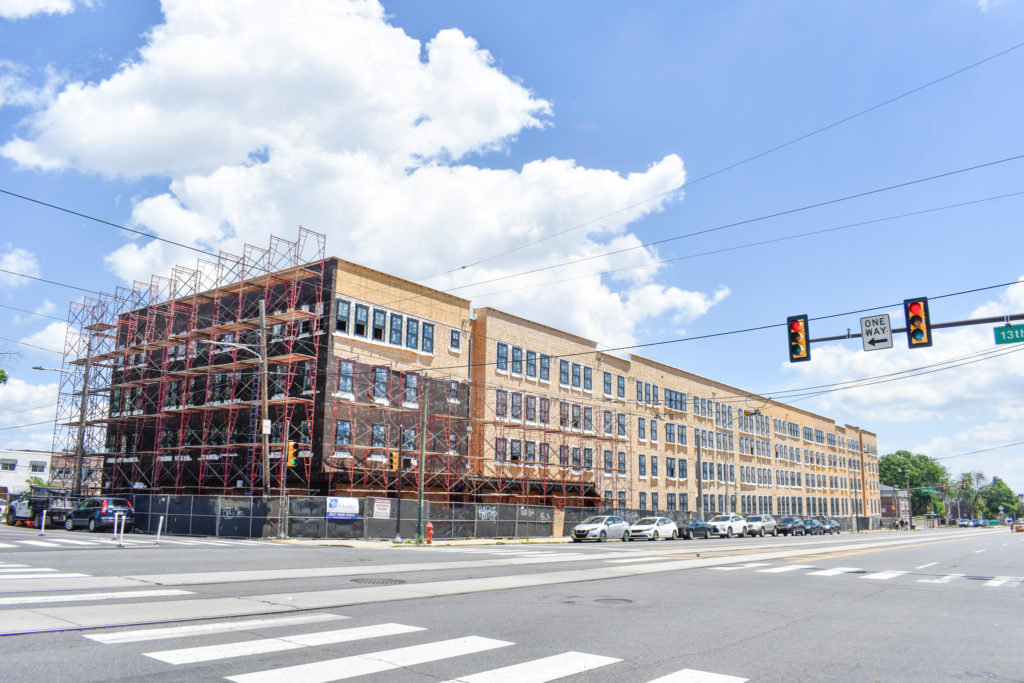
1201 West Girard Avenue. Photo by Jamie Meller. June 2022
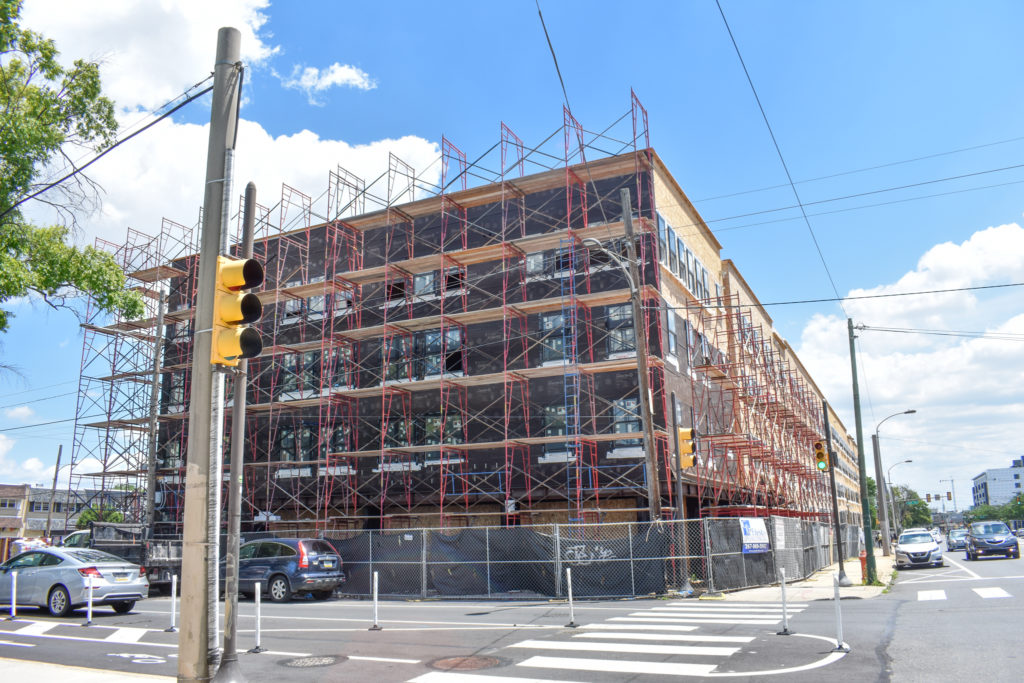
1201 West Girard Avenue. Photo by Jamie Meller. June 2022
The development will span an entire city block, which is situated between West Girard Avenue to the south, Flora Street to the north, North 12th Street to the east, and North 13th Street to the west. The L-shaped structure will create a continuous street wall along Girard Avenue and North 12th Street. The street wall’s urban-minded, pedestrian-friendly presence will be further enhanced by the building’s traditionally styled design, although a lack of ground-level retail and a parking lot along Flora Street will be somewhat detrimental to the streetscape’s potential vibrancy.
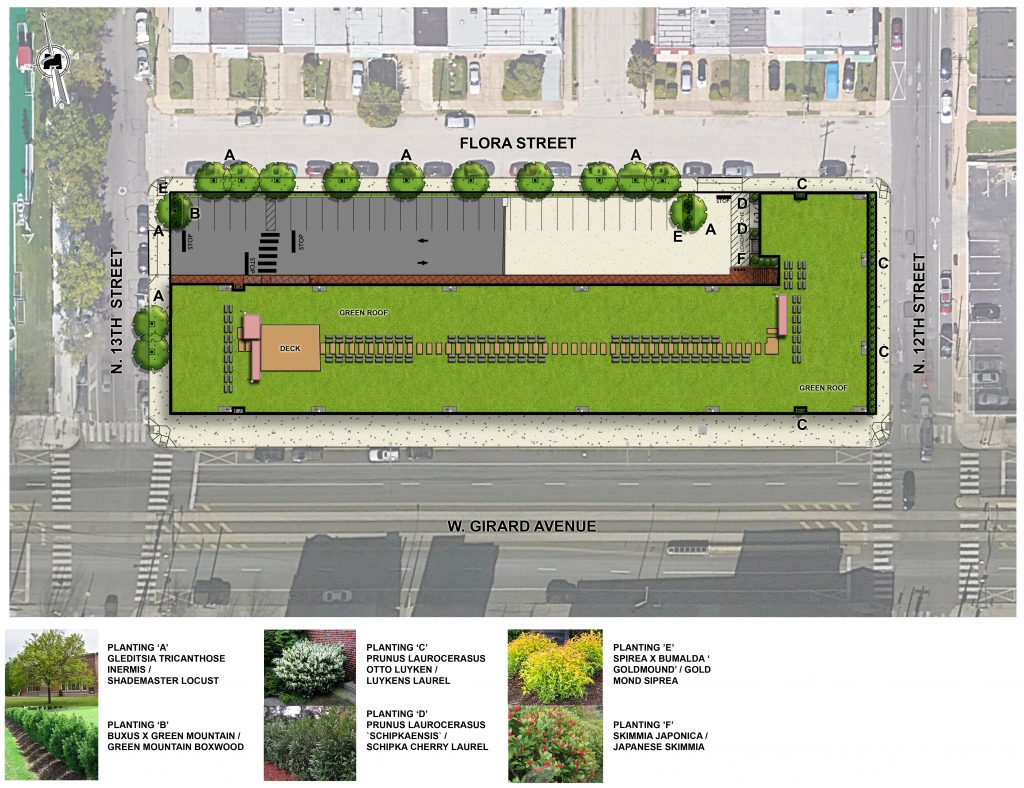
1201 West Girard Avenue. Credit: Landmark Architectural Design LLC
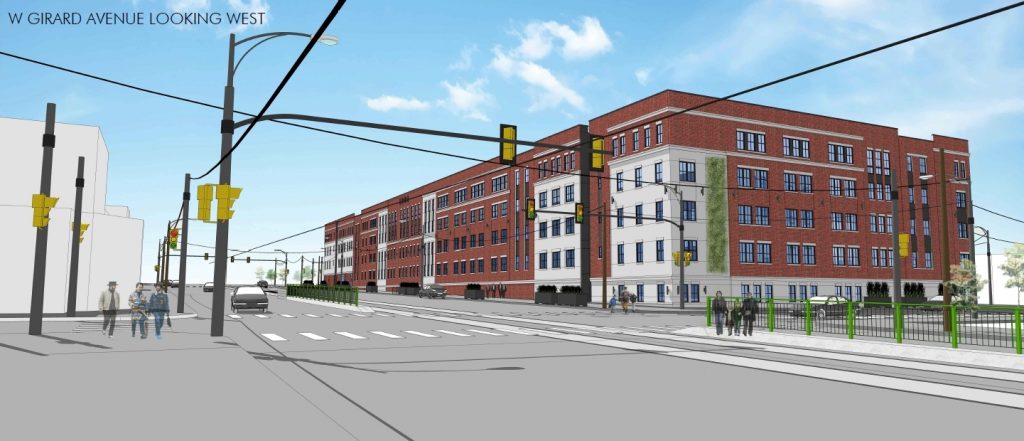
1201 West Girard Avenue. Credit: Landmark Architectural Design LLC
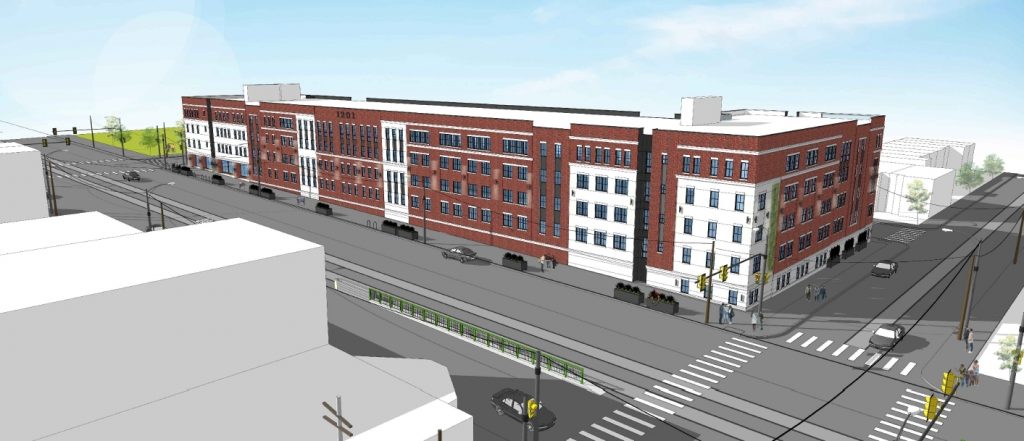
1201 West Girard Avenue. Credit: Landmark Architectural Design LLC
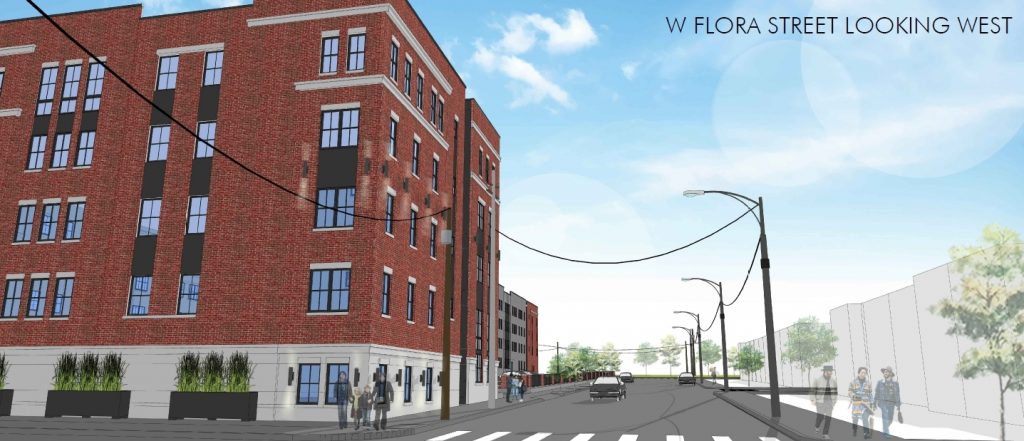
1201 West Girard Avenue. Credit: Landmark Architectural Design LLC
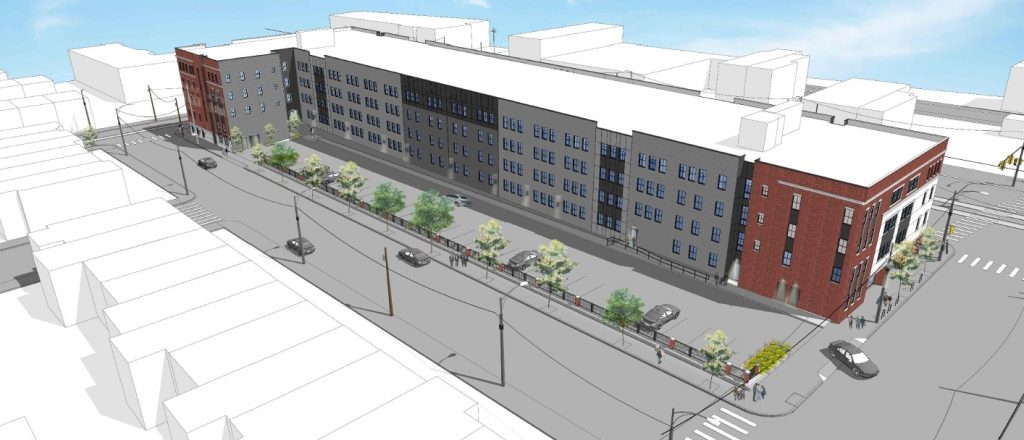
1201 West Girard Avenue. Credit: Landmark Architectural Design LLC
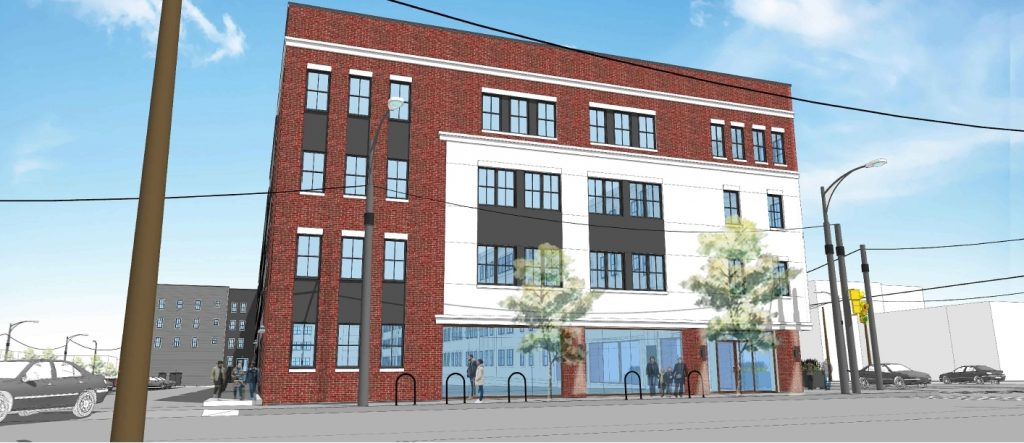
1201 West Girard Avenue. Credit: Landmark Architectural Design LLC
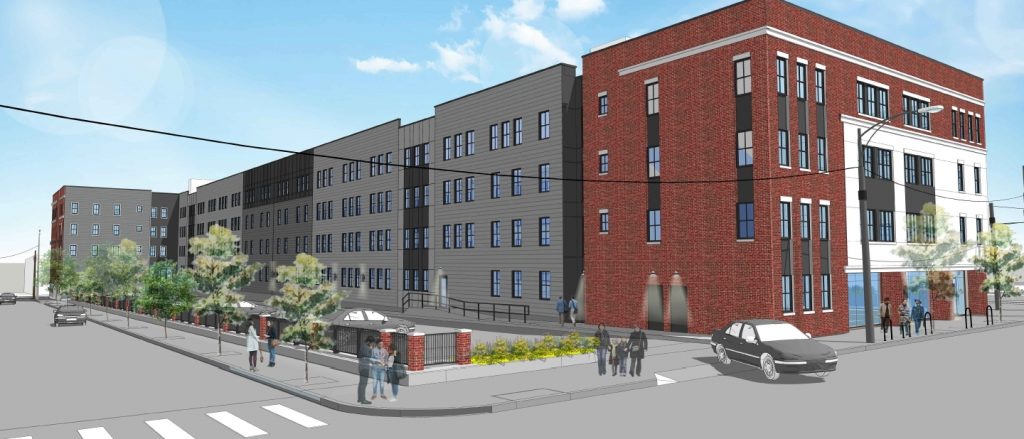
1201 West Girard Avenue. Credit: Landmark Architectural Design LLC
According to a Civic Design Review submission, the building’s residential offerings will consist entirely of one-bedroom units ranging from 547 to 730 square feet in size. Apartment layouts are somewhat compromised by most bedrooms being located within the unit’s interior, with windows opening into the living rooms and kitchens rather than directly outside. However, the blame with this inconvenient layout does not lie with the designer.
Instead, the problem stems from the city’s illogical zoning laws, which, ostensibly in the name of “proper urban planning,” severely restrict building heights (the project at hand maxes out its height allotment), forcing developers to build squat “landscrapers” with deep units and limited interior sunlight. Without these detrimental limits, the builders would have been able to arrange the same volume of residential space in a taller, slimmer structure that would allow for shallower floor plates that offer direct sunlight to every room.
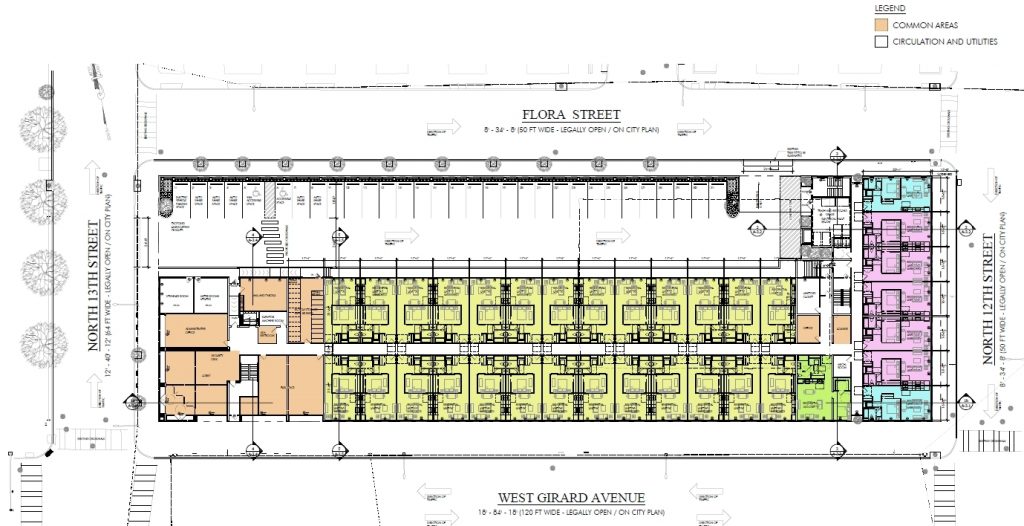
1201 West Girard Avenue. Credit: Landmark Architectural Design LLC
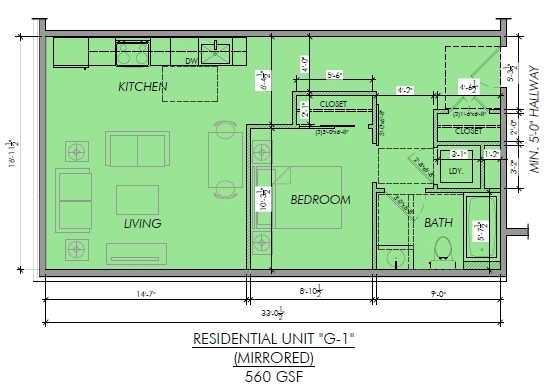
1201 West Girard Avenue. Credit: Landmark Architectural Design LLC
The project’s exclusively one-bedroom composition may also stem from its location within a ten-minute walk to Temple University to the north and a 20-minute walk (or a five-minute subway ride) to Center City to the south. Both the university and the business district are likely to appeal to students and young professionals, who do not tend to have large families and tend to sacrifice residential space in favor of commute convenience and surrounding urban amenities.
While the younger demographic may find it acceptable to reside in compact quarters, there is no reason why they must be relegated to deep, sun-starved units. As stated above, the arrangement stems almost entirely from city ordinances that forbid developers from employing flexible design arrangements, forcing them to build squat buildings with deep floor plates and interior bedrooms (a similar concern may be observed at 741 Spring Garden Street). We encourage city residents to contact their local representatives and ask them to address these unduly restrictive height limits that hurt the quality of the city’s housing stock.
Subscribe to YIMBY’s daily e-mail
Follow YIMBYgram for real-time photo updates
Like YIMBY on Facebook
Follow YIMBY’s Twitter for the latest in YIMBYnews

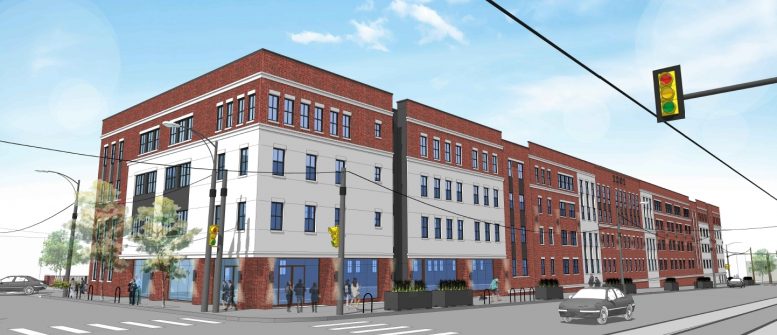
The city’s illogical zoning laws were put there to discourage building of 1-3 bedroom condos and to limit all to be I bedroom apartments. Vee will see if Temple students will want to live in those squat apartments or not. Developers should have taken the city to court yet they chose to build what was permitted in order to build the building otherwise they would have to walkout of building that kind of apartment.
If Philadelphia ever elects a Republican Mayor to run the city, then you will see the developer file to raze out the one bedroom apartments in order to build two or three bedroom apartments.
I’m sorry, I feel the urge to respond. Republican, democrat, socialist or whatever mayor Philly elects the zoning laws can’t easily be changed by mayor. Recently the council has been giving itself more and more say in zoning, and although they may label themselves democrat, they are fairly conservative and also very much anti development in a growing city. They all need to go
One bedroom apartments are more profitable, which is why developers build them. So long as there is a demand for those, they will continue to.
I don’t like the building to be forced into any specific configuration but in my experience the bedrooms inside the unit can help with street noise, which would likely improve a building on Girard.
How I go bye to put in a application for myself I’m a 67 year old
I see it’s a big beautiful building, I’m wondering what the prices for if you’re not a temple student if you are low income person.