Development plans are currently being presented to the Philadelphia Historical Commission regarding a six-story, 70-unit mixed-use development at 416-24 Vine Street in Old City. Designed by Ambit Architecture, the building will reach a height of 65 feet and feature commercial space on the ground floor. Parking space for building residents will be included in the project.
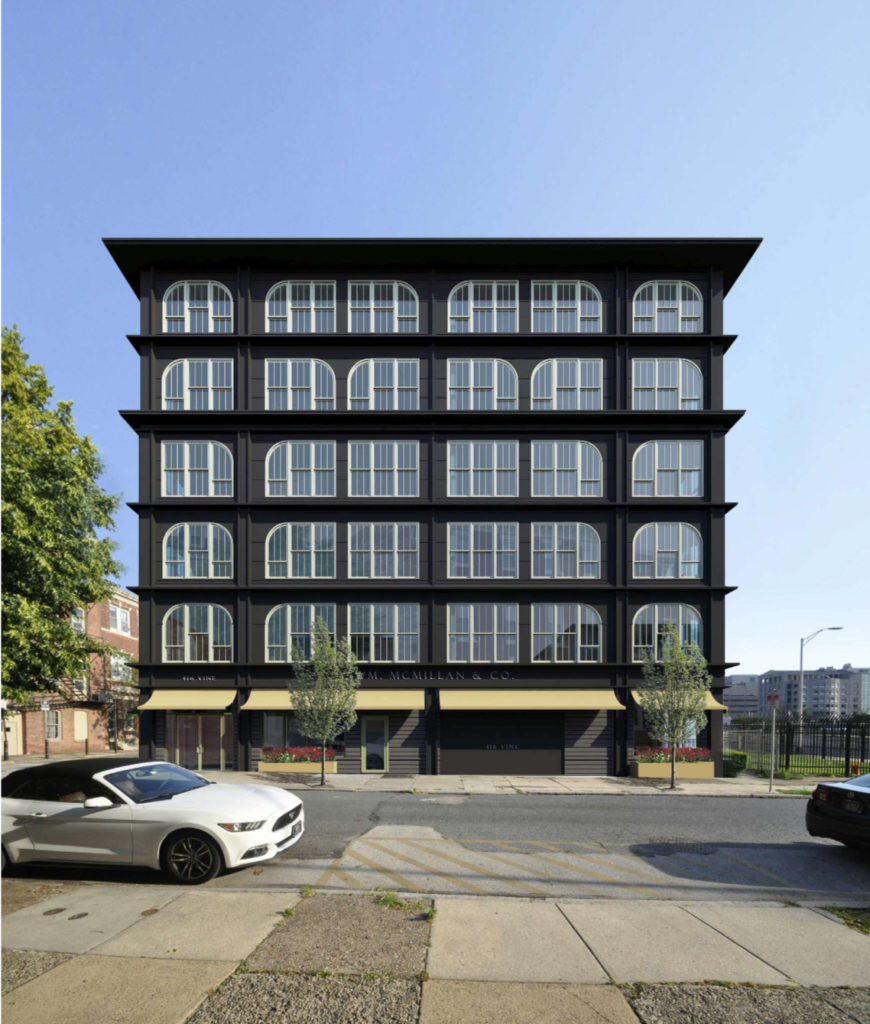
416-20 Vine Street. Credit: Ambit Architecture.
The new building will feature an exterior very much unlike other new developments throughout the city, recalling an era far before present time. The exterior draws ties to older buildings in the surrounding neighborhood with a design similar to cast iron exteriors.
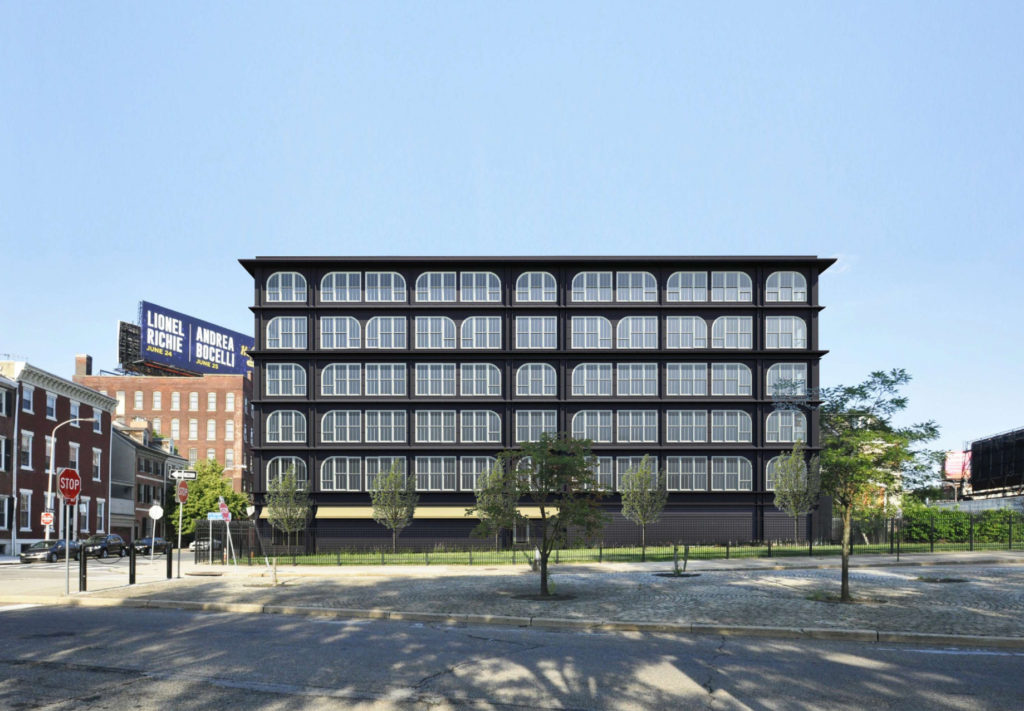
416-20 Vine Street. Credit: Ambit Architecture.
Above each floor, small cornices will create visible separations between floors that will add a sense of structure and uniformity. The cornice atop the building will extend to a larger size, pleasantly capping an admirable facade. Large windows will allow for lots of natural light to reach interiors, while also featuring stylish rounded corners. High quality materials will be used for the space between windows, setting it a tier above many new projects found throughout the city.
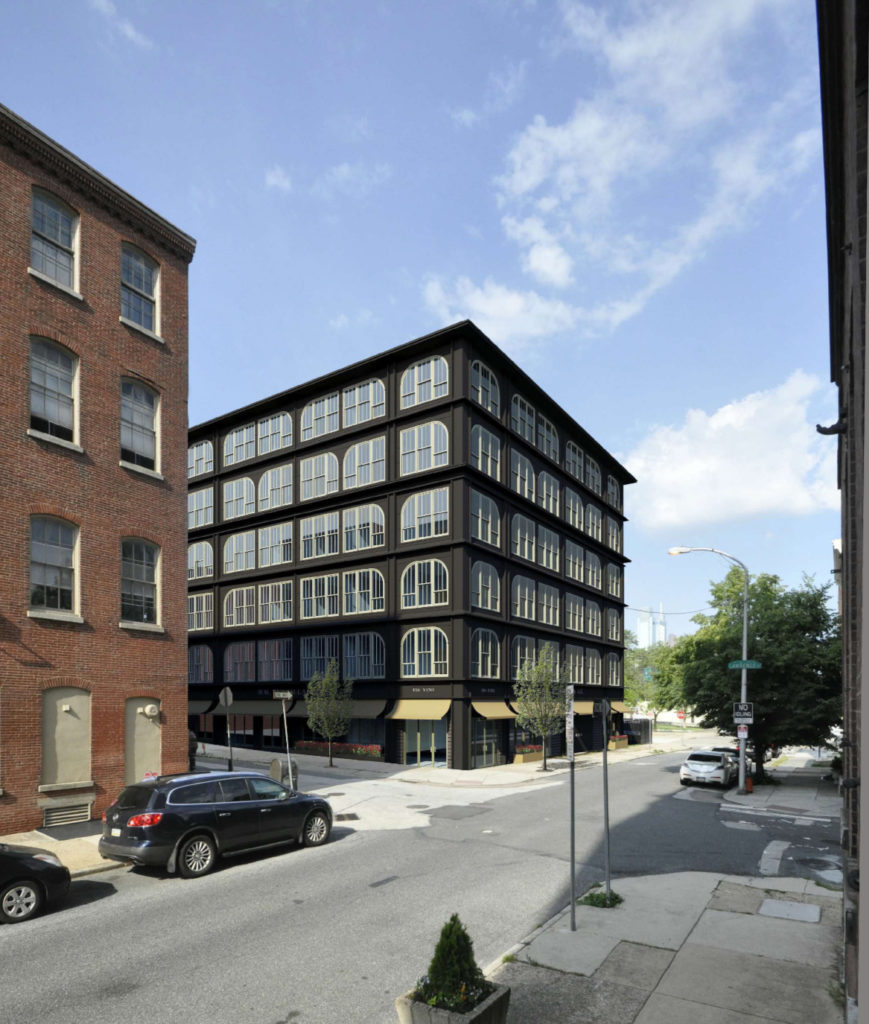
416-20 Vine Street. Credit: Ambit Architecture.
In terms of the building’s street presence, the ground floor will utilize floor-ceiling windows and overhanging awnings in certain locations. The awnings would create a welcoming atmosphere for passing pedestrians, and when paired with the planned street trees, would provide ample shade on this certain block.
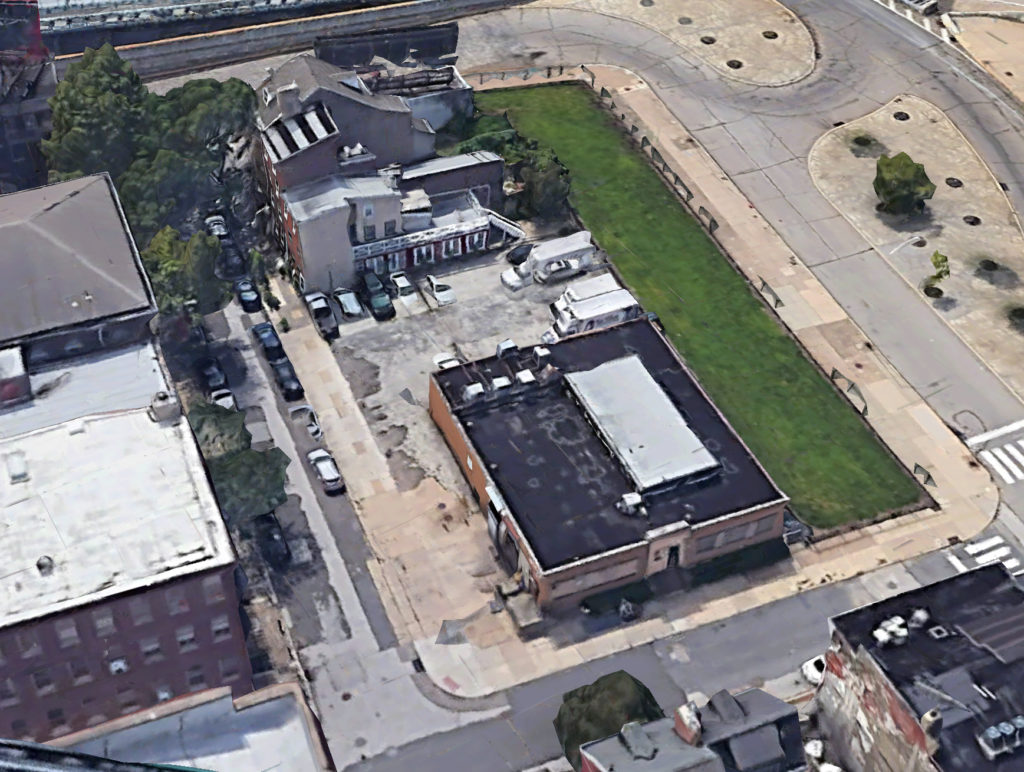
416-24 vine Street. Credit: Google.
The new project will rise on a site currently housing a low-slug industrial property that is certainly an underutilization of the land. A small surface lot sits towards the rear of the site, creating large curb cuts and a poor pedestrian experience. The building itself does not have much to offer, as it includes few windows and minimal detailing, and its single-story height certainly makes it appear quite small in its prominent location.
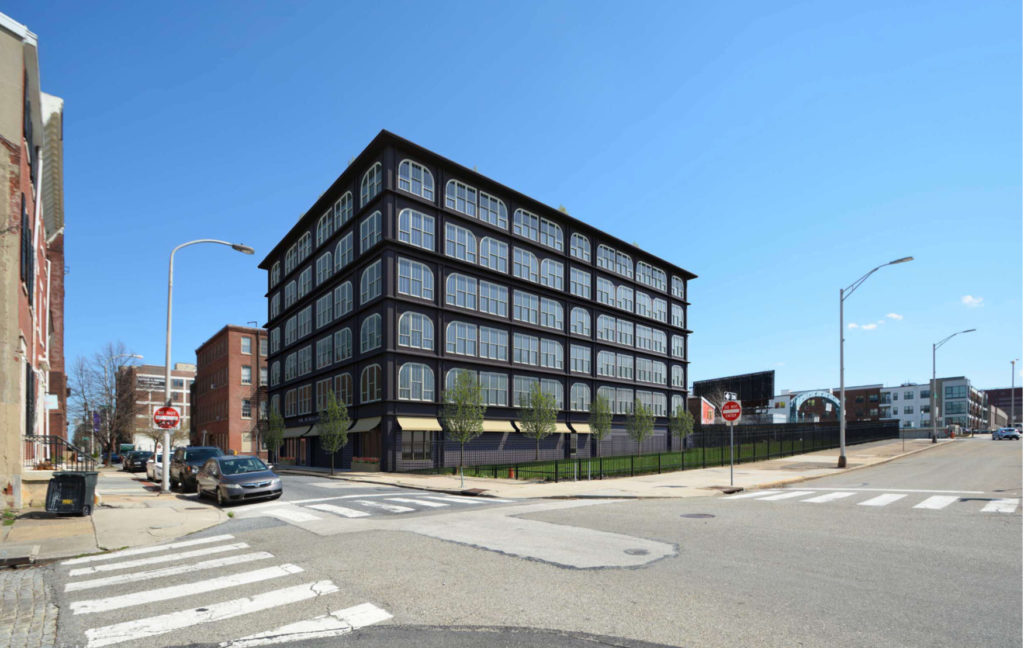
416-20 Vine Street. Credit: Ambit Architecture.
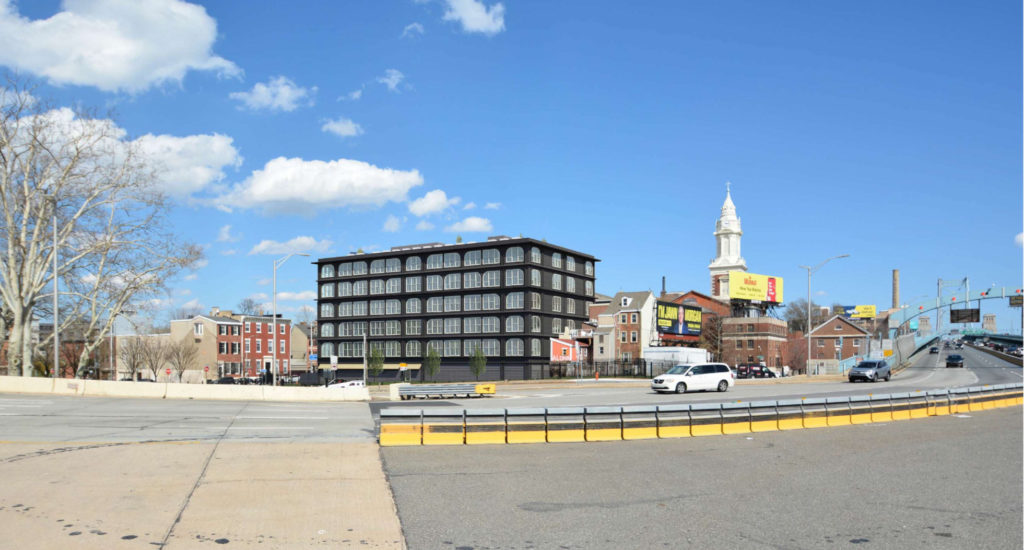
416-20 Vine Street. Credit: Ambit Architecture.
The new building will be a massive improvement for the site, and will hopefully be permitted to move forward in the near future. The removal of the existing conditions at the property is already a step in the right direction, and the construction of an attractive mixed-use building with such a high density is just a major added perk. The new residents will help densify a quiet corer of Old City, while the commercial space will add to a largely absent commercial scene in this particular area.
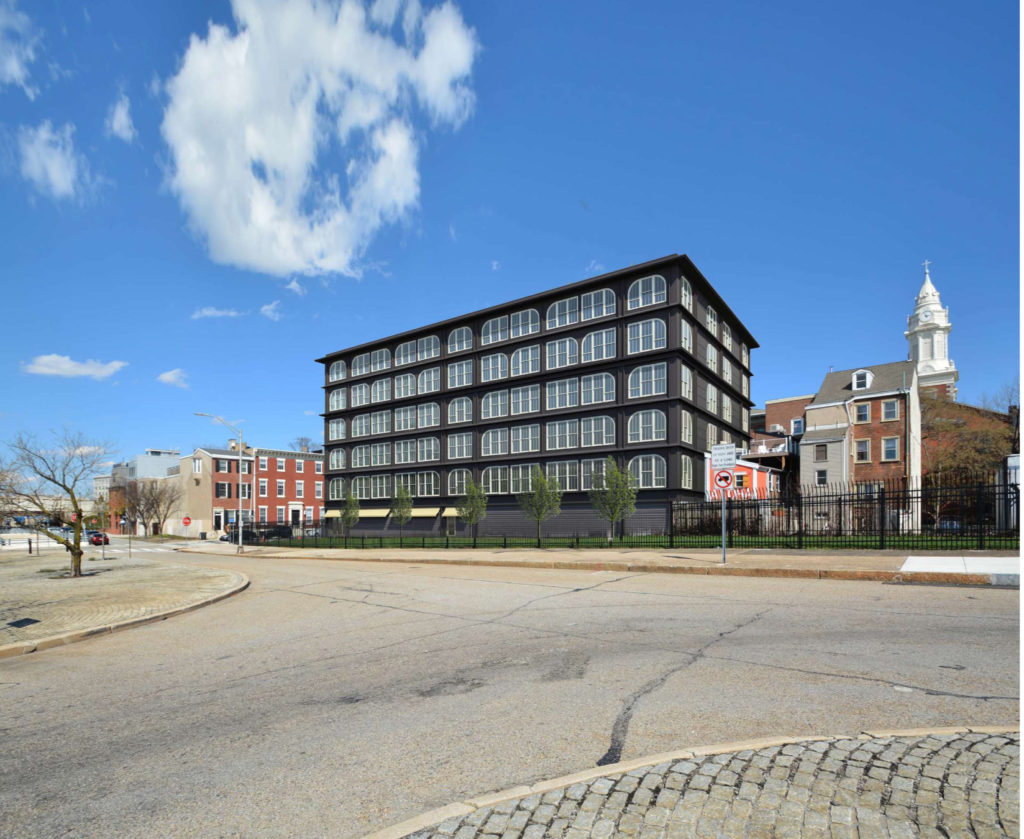
416-20 Vine Street. Credit: Ambit Architecture.
Though largely unrelated to the project at hand, one thing project renderings help exemplify are the poor street conditions in this area. The terminus of the Benjamin Franklin Bridge dumps massive quantities of vehicles and traffic onto the surrounding streets, resulting in poor walking conditions and wide expanses of asphalt and concrete. Hopefully, moving forward and as more projects such as the one at hand contribute to the neighborhood, measures will be taken toward providing a greater balance along these streets as they relate to cars, pedestrians, bikers, and transit riders, and that greater consideration for all modes of transport will be taken.
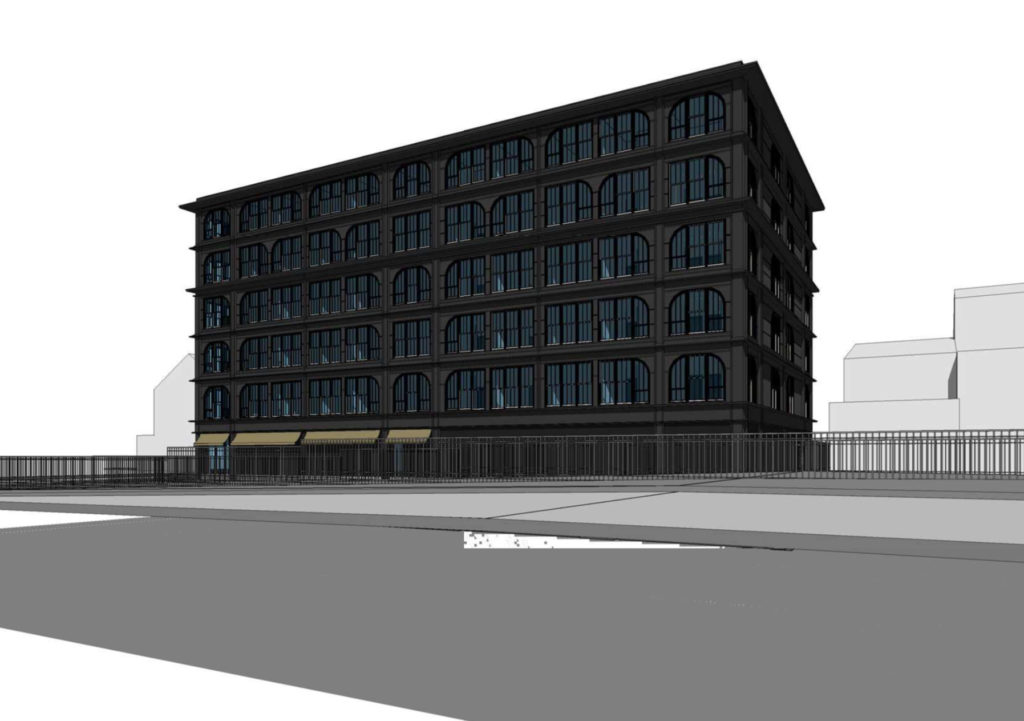
416-20 Vine Street. Credit: Ambit Architecture.
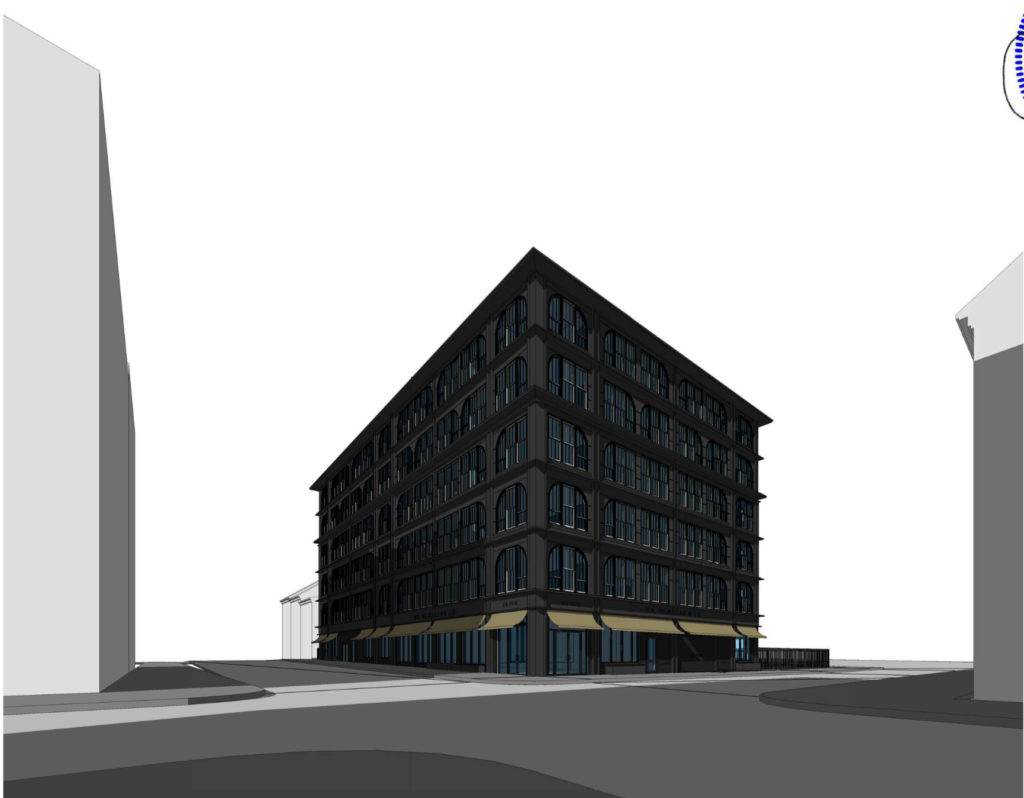
416-20 Vine Street. Credit: Ambit Architecture.
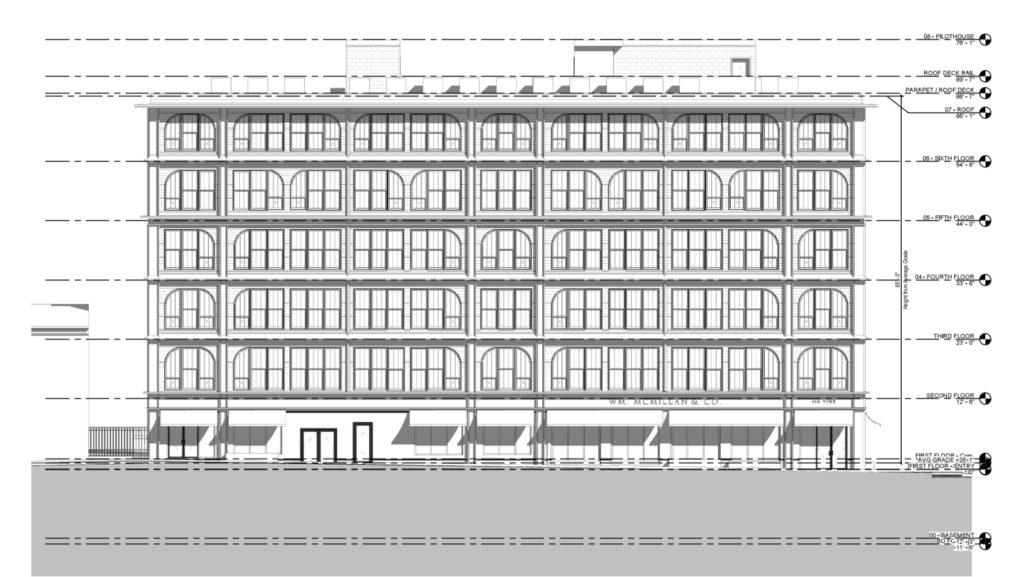
416-20 Vine Street. Credit: Ambit Architecture.
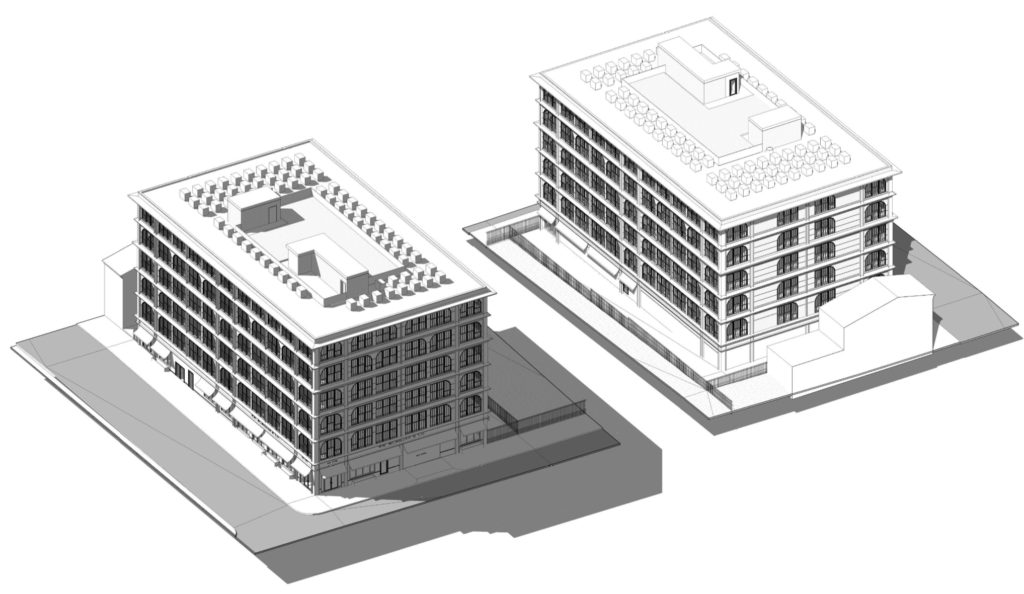
416-20 Vine Street. Credit: Ambit Architecture.
No completion date is known for the project at this time, although YIMBY will continue to monitor progress moving forward.
Subscribe to YIMBY’s daily e-mail
Follow YIMBYgram for real-time photo updates
Like YIMBY on Facebook
Follow YIMBY’s Twitter for the latest in YIMBYnews

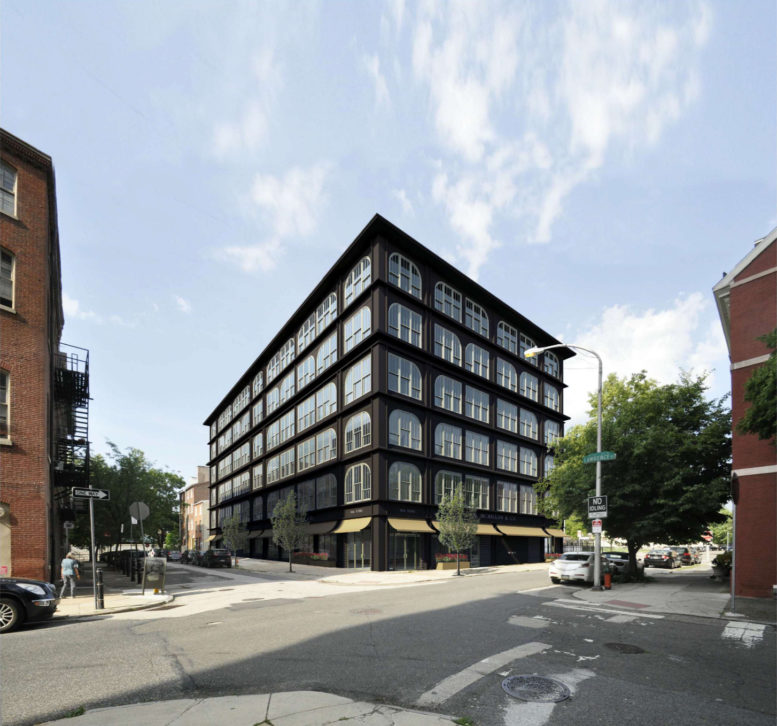
I’m sure Reinhold Residential (Chocolate Factory) will do their best to fight this just like they did at the Painted Bride.
This fits with in the height limits of the area and is two and a half blocks from the Chocolate Works. The locals like the building but aren’t thrilled by the minimal parking
The façade treatment for this project should be the standard for the area.. and should win some awards. I f this developer can afford this type of quality treatment both in design and treatment why can’t others..
Build it!! This is beautiful. Absolutely elegant and fits right in with the neighborhood.
It’s a great looking building but ground floor retain will be a bust and an area already hard to park in will only be worse. With 3 churches in the area Sundays the streets are a mess with people parking everywhere including in front of fire hydrants, on corners and in peoples reserved spaces. The poultry place at this location would also let church goers park in their lot since they’re closed on Sundays.
My only question is how do you fit 70 units in this small space ?
I just moved out of this neighborhood 3 weeks ago after living there for four years. It is not hard to park around there at all. Worst case scenario, you have to park on Callowhill sometimes.
I have over 25 years at that intersection and I would watch people circle the block for over 30 minutes
Mayor Kenny is a jackass and a fraud who ruined this city
nah
Great facade, this should be the standard instead of the shoddy plastic stuff we see nowadays.
GOR-Geous
What will they heat this building with? Need to start looking at non gas boiler options.