Permits have been issued for the construction of a four-story, six-unit mixed-use development at 1600 Point Breeze Avenue in Point Breeze, South Philadelphia. Designed by Designblendz, the new building span 6,986 square feet, with commercial space at street level and within the structure’s basement and residential units above. In total, the structure will cost an estimated $730,000 to build.
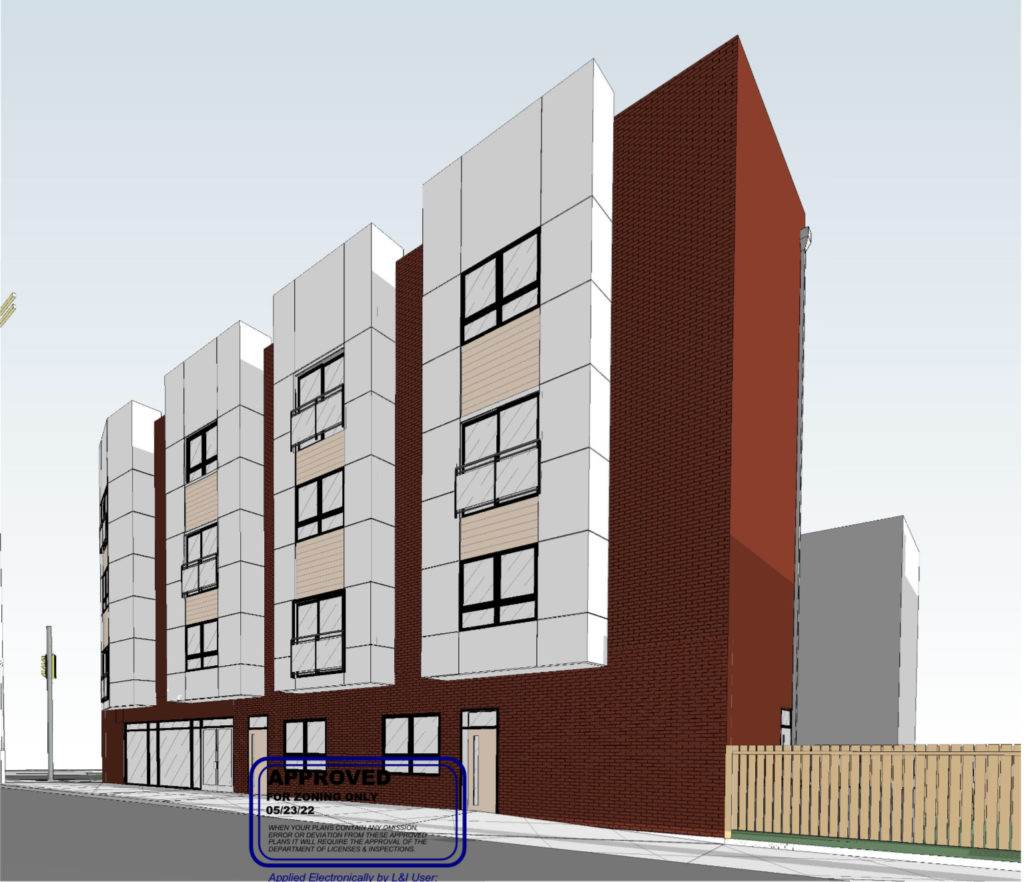
1600 Point Breeze Avenue. Credit: Design Blendz.
The new building will feature a modern exterior resemblant of other new structures in the area. Red brick will rise the full height of the structure, though frequently interrupted by large three-floor bay windows clad with white paneling on upper floors. These bay windows will provide more depth to the building’s massing and will match with the styles of other new developments in the surrounding area. floor-to-ceiling windows at the ground floor will make for a solid street presence.
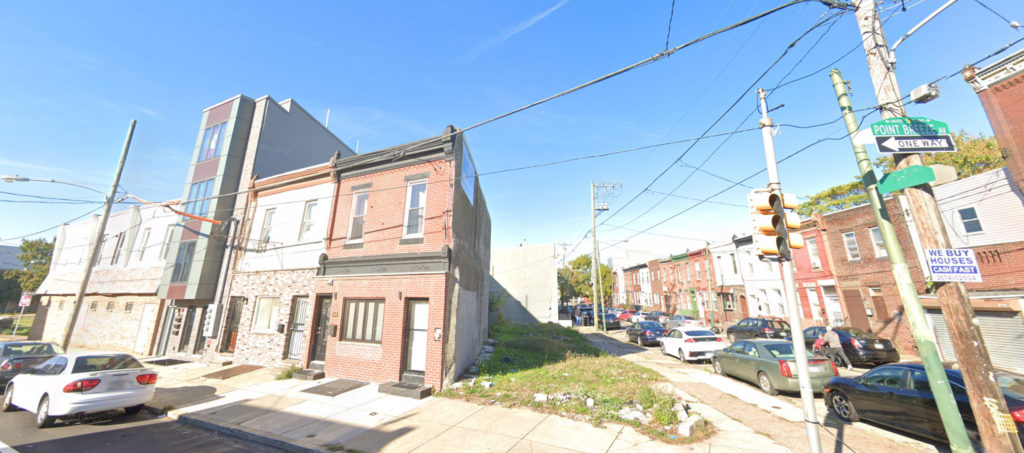
1600 Point Breeze Avenue. Credit: Google.
The new development will replace a currently a vacant lot, one of a quickly dwindling supply in the neighborhood, with its green grass slowly creeping in on the surrounding sidewalk. The site, sitting at a diagonal street intersection, retains a somewhat unique footprint, with a triangular corner that is further revealed with the new building’s design.
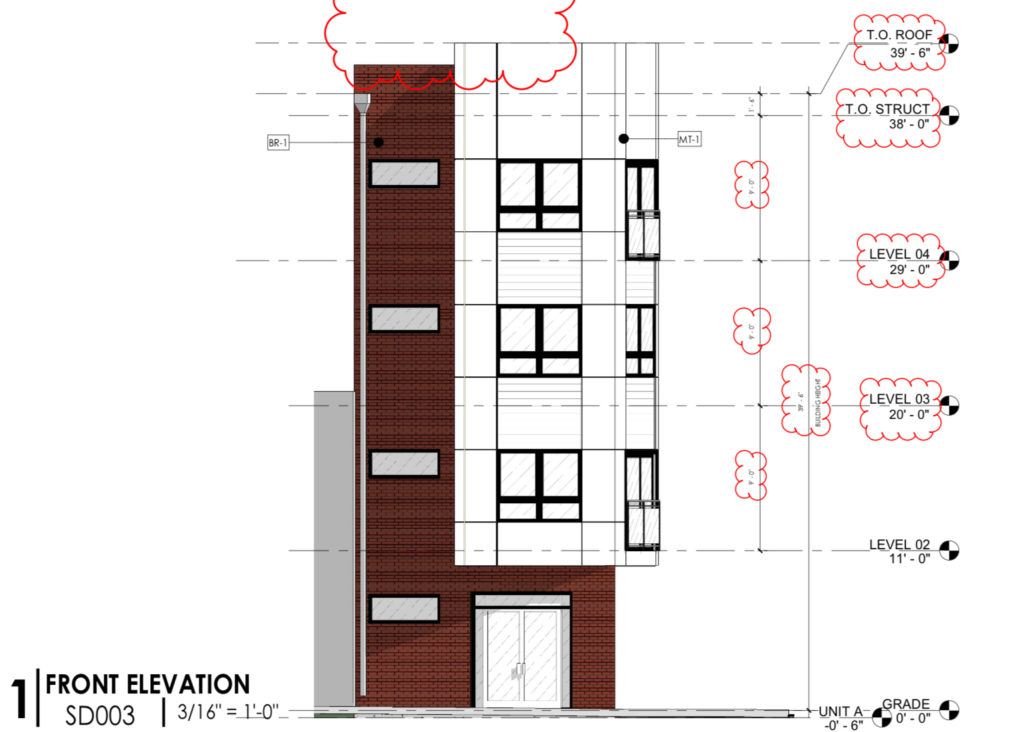
1600 Point Breeze Avenue. Credit: Design Blendz.
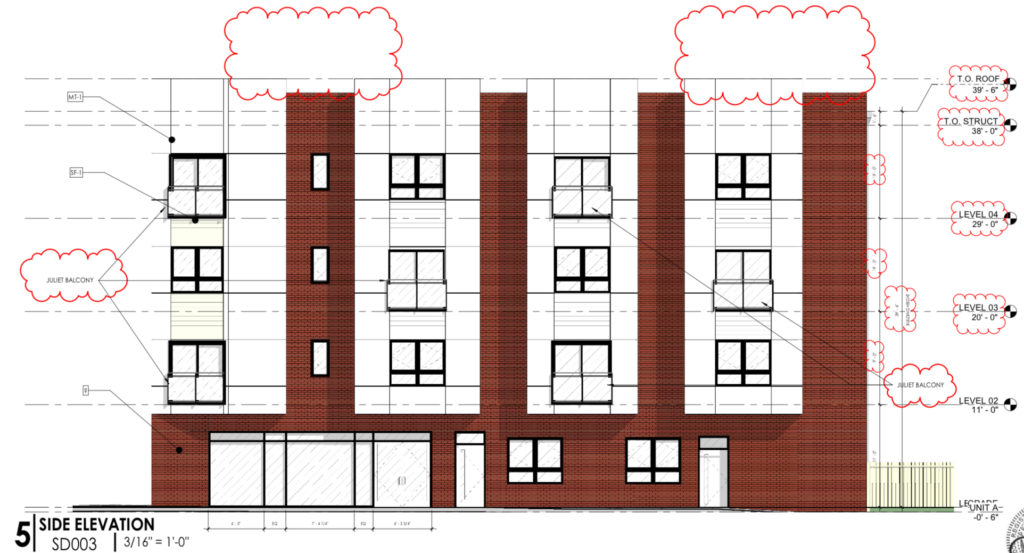
1600 Point Breeze Avenue. Credit: Design Blendz.
By the numbers, the new building will be a fantastic addition for the surrounding area. A vacant property the size of a typical row house lot (which houses a signal residential unit) will be remove, making way for a new mixed-use building including retail space on the ground floor and six additional residential units. The ground floor commercial space should prove successful in encouraging an increasing pedestrian activity on the surrounding blocks and contribute to the neighborhood’s business scene, while the added residential space will help support other businesses in the area.
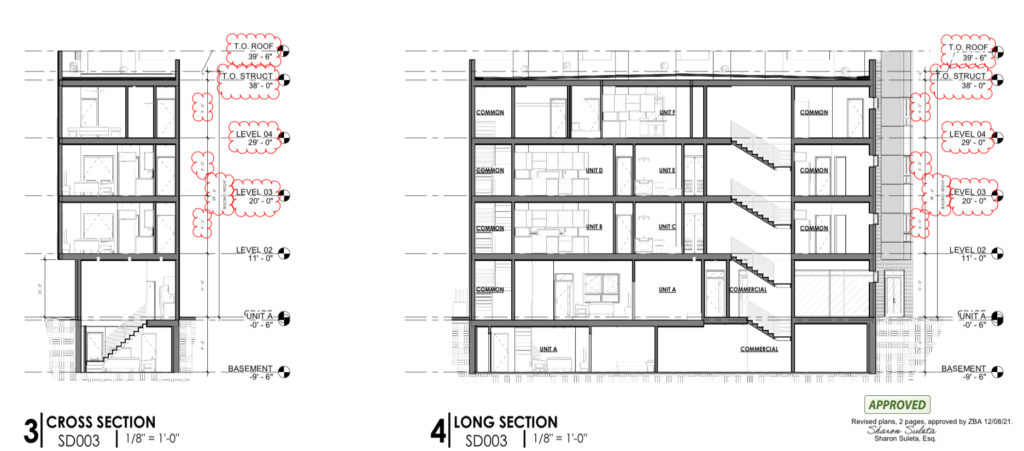
1600 Point Breeze Avenue. Credit: Design Blendz.
While the building’s simplicity is not the most intriguing of designs, the new project will serve as a model for future development along the corridor. Due to odd zoning, Point Breeze Avenue’s potential as a high-density commercial corridor has been somewhat limited, but projects such as this show the potential the street holds. If more developments manage to include commercial space such as this one, while still including high density on upper floors, Point Breeze Avenue easily could transform into one of the city’s strongest business thoroughfares.
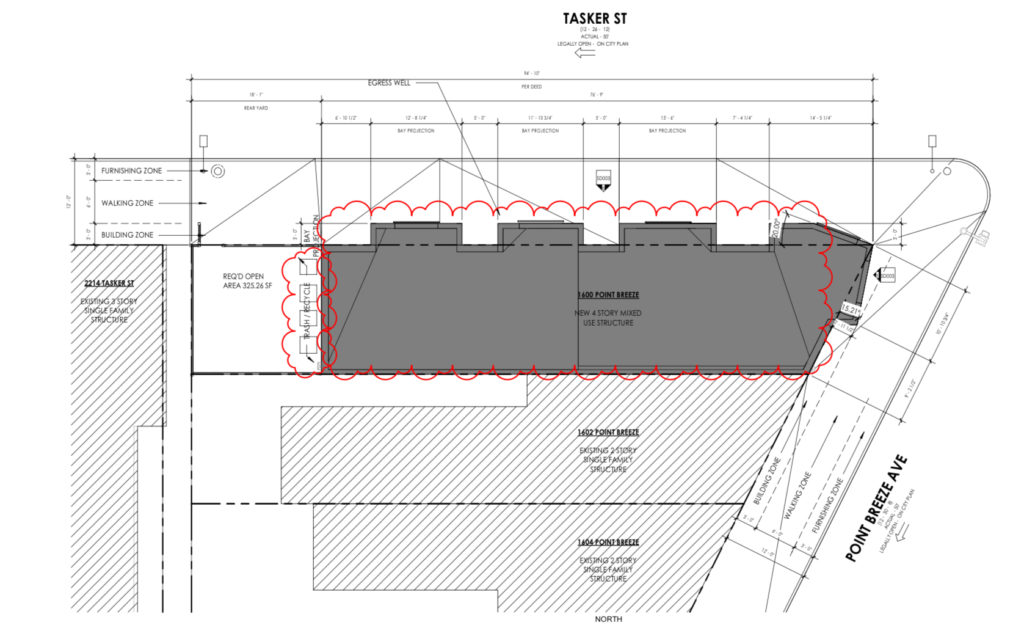
1600 Point Breeze Avenue. Credit: Design Blendz.
No completion date is known for the project at this time.
Subscribe to YIMBY’s daily e-mail
Follow YIMBYgram for real-time photo updates
Like YIMBY on Facebook
Follow YIMBY’s Twitter for the latest in YIMBYnews

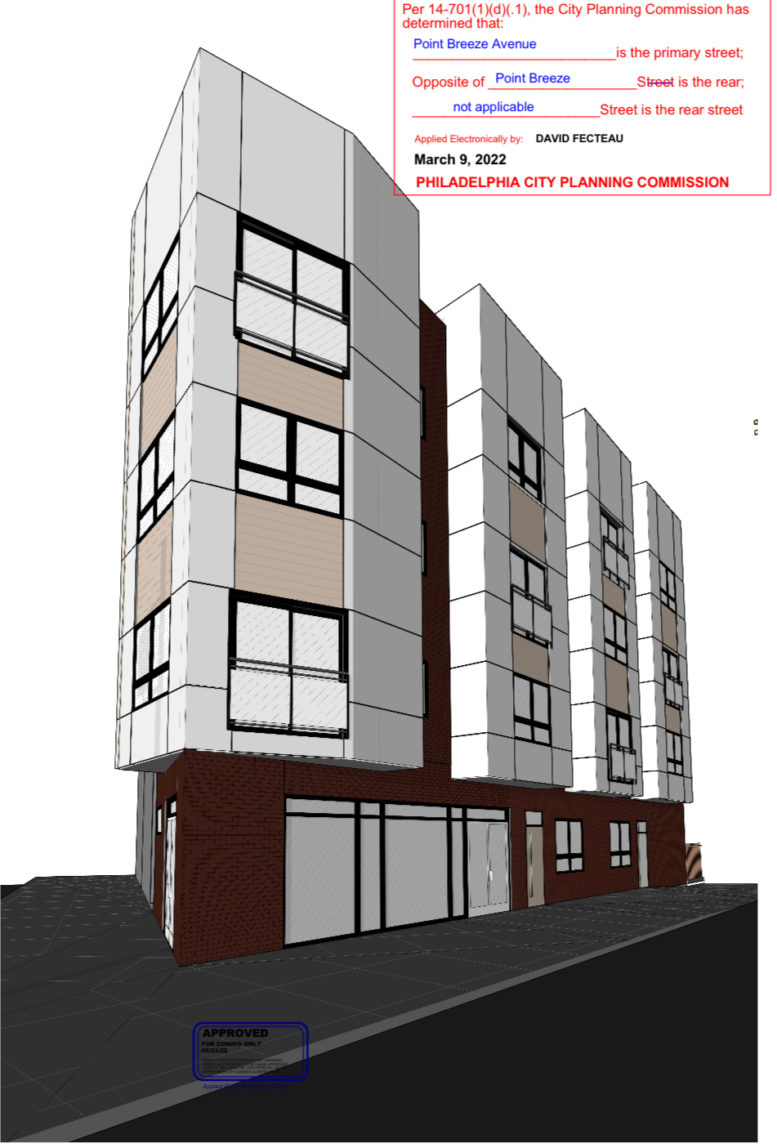
Be the first to comment on "Permits Issued For 1600 Point Breeze Avenue In Point Breeze, South Philadelphia"