A recent site visit by Philly YIMBY has revealed no notable construction progress at the site of the 149-unit residential development planned at 801 North 19th Street in Francisville, North Philadelphia, aside from a large earthen berm that was not present at the time of our previous visit in April. Designed by NORR, the complex will consist of a five-story, 115-unit apartment building as well as 34 three-story townhouses clustered around an interior courtyard and parking lot. The 104,596-square-foot multi-family building will offer units spanning between 498 to 1,004 square feet, an amenity area situated at the fifth floor, and 52 parking spaces in a basement garage.
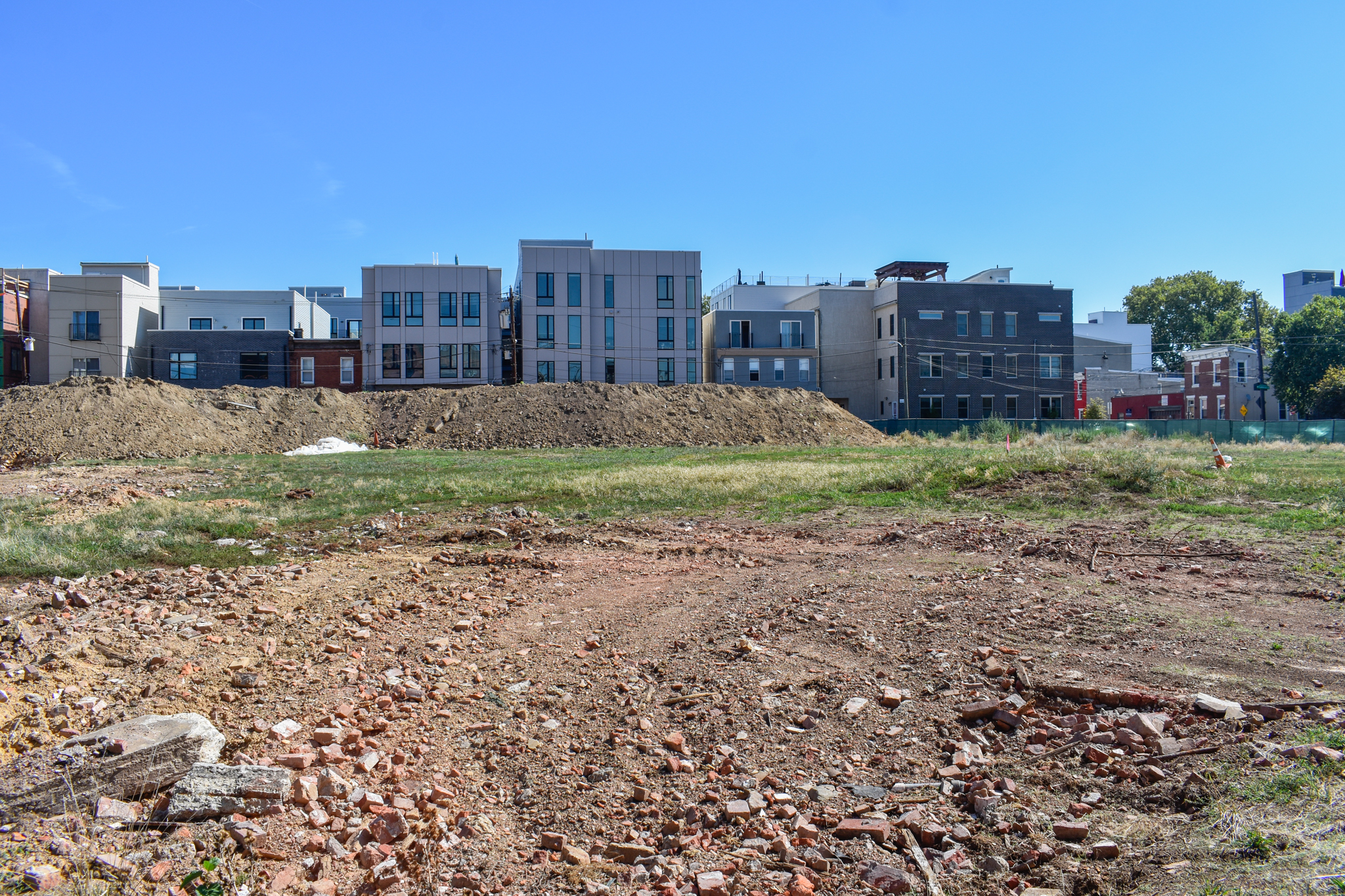
801 North 19th Street. Photo by Jamie Meller. August 2022
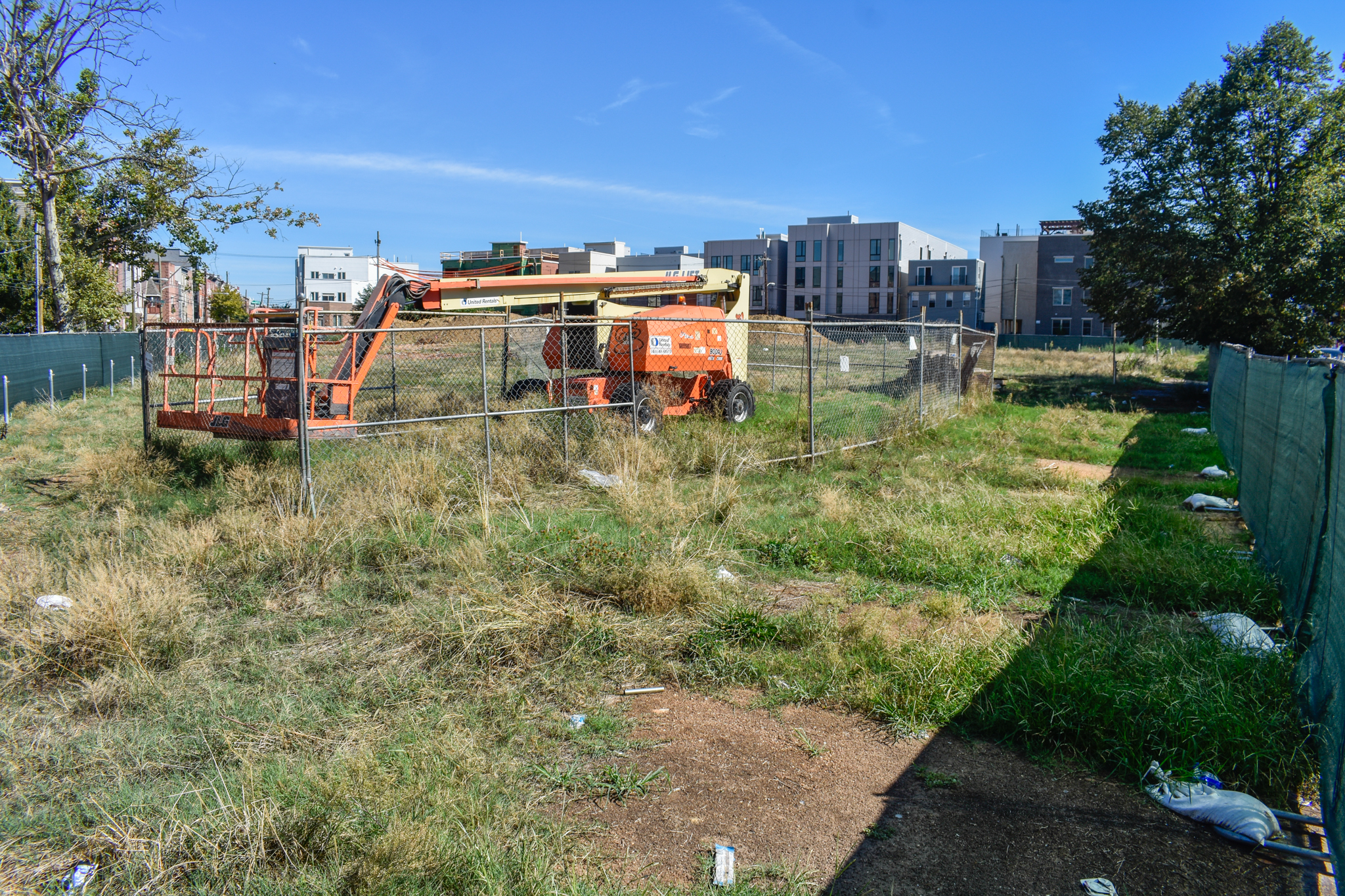
801 North 19th Street. Photo by Jamie Meller. August 2022
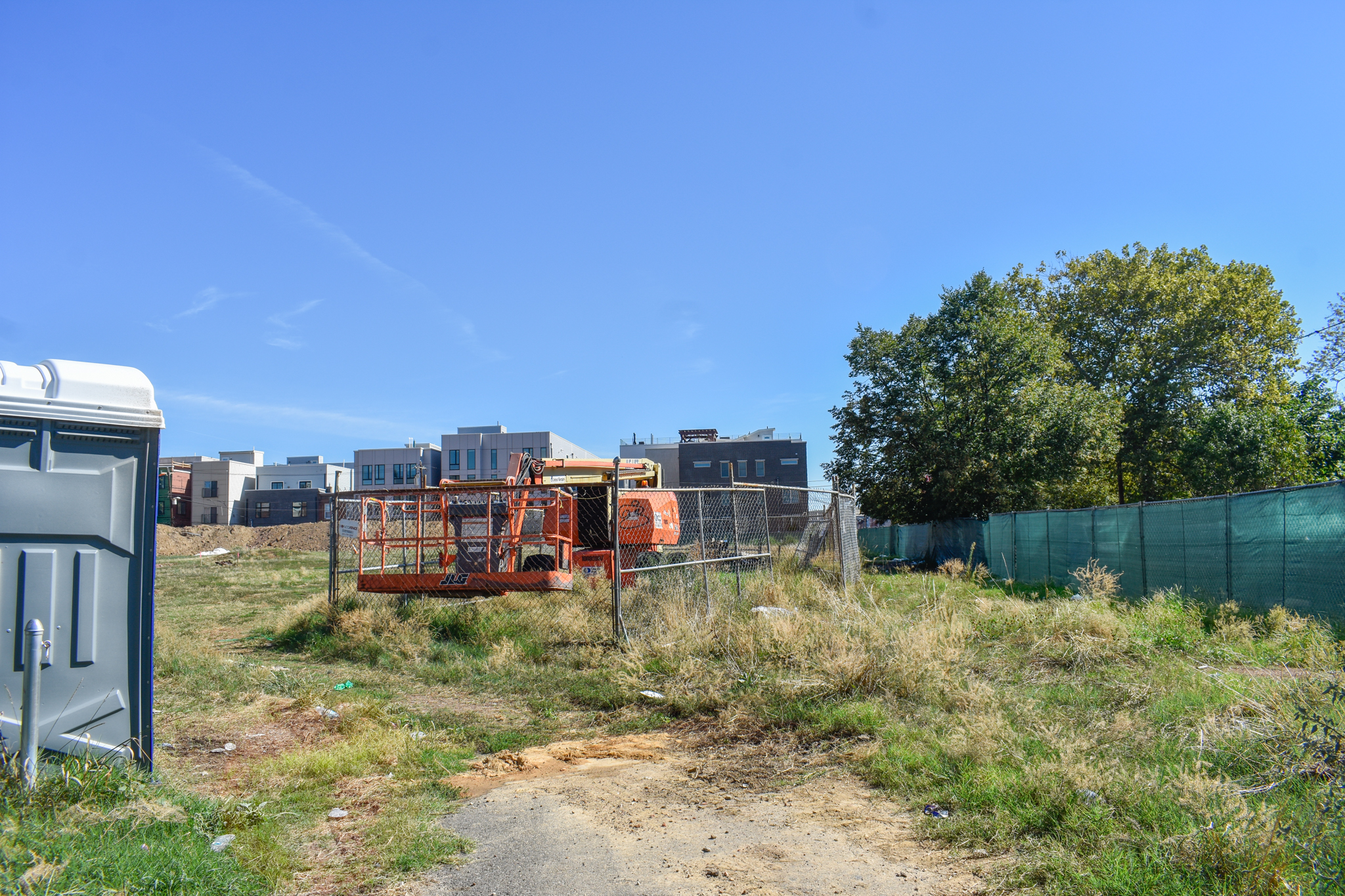
801 North 19th Street. Photo by Jamie Meller. August 2022
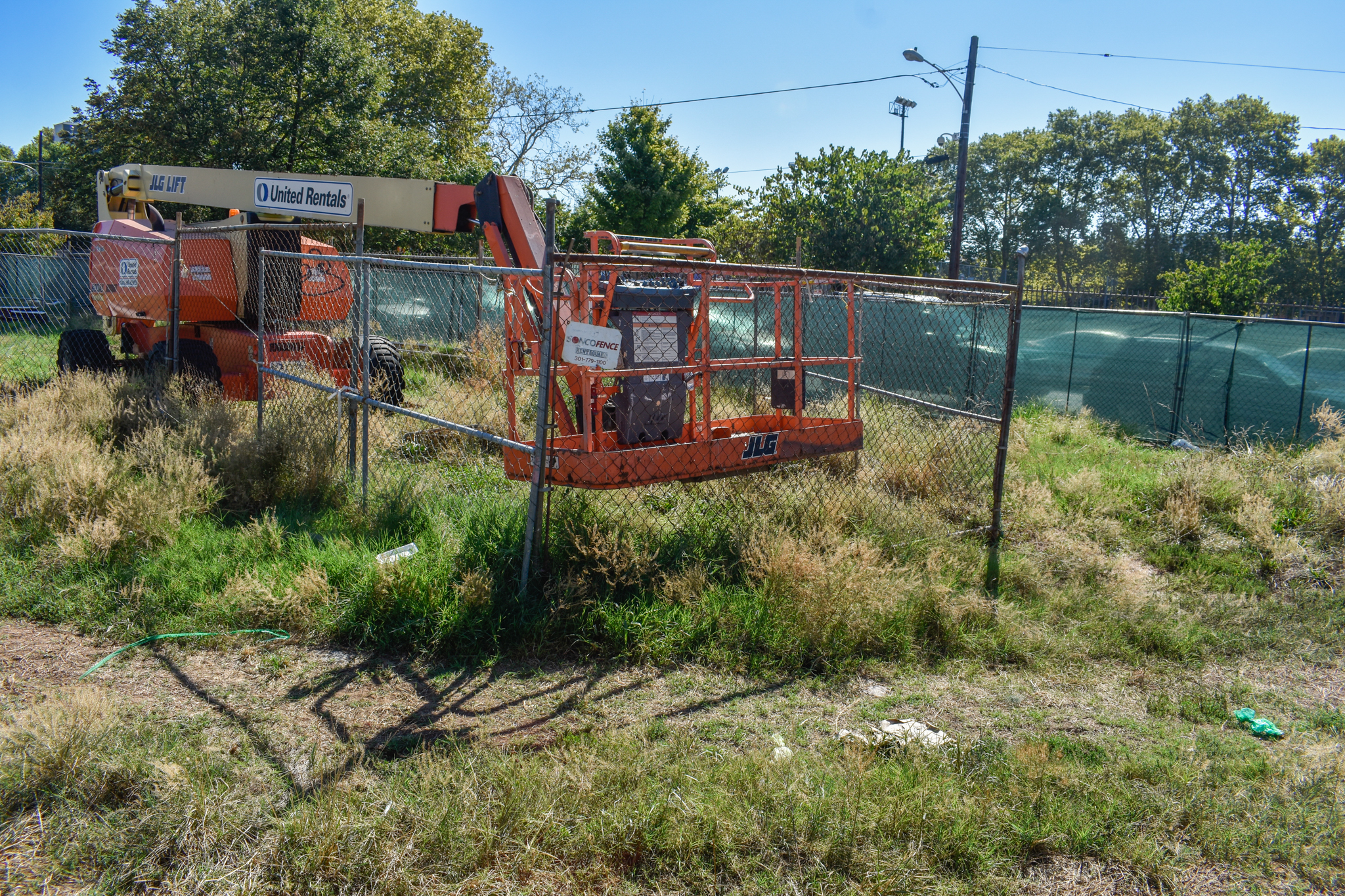
801 North 19th Street. Photo by Jamie Meller. August 2022
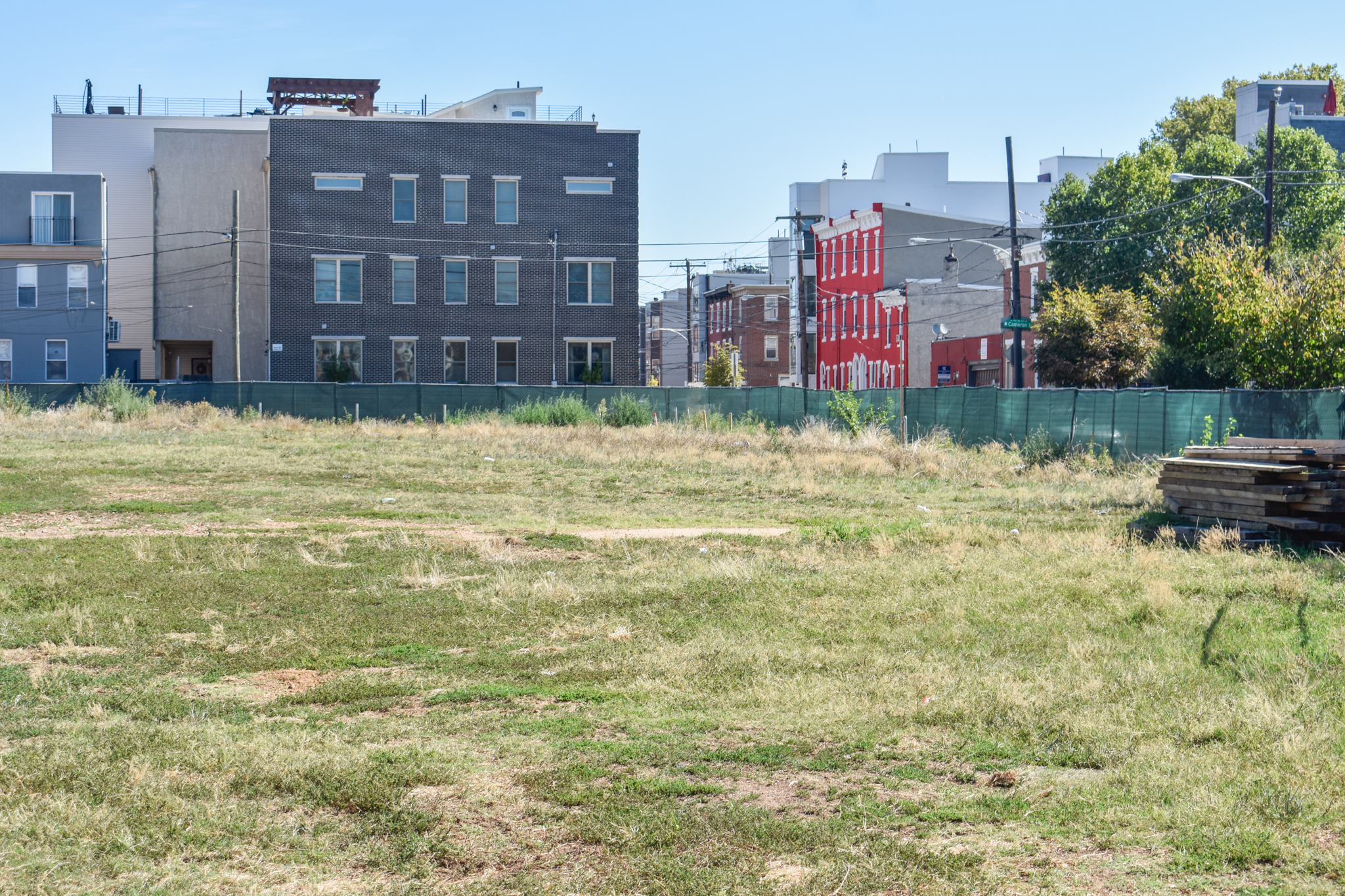
801 North 19th Street. Photo by Jamie Meller. August 2022
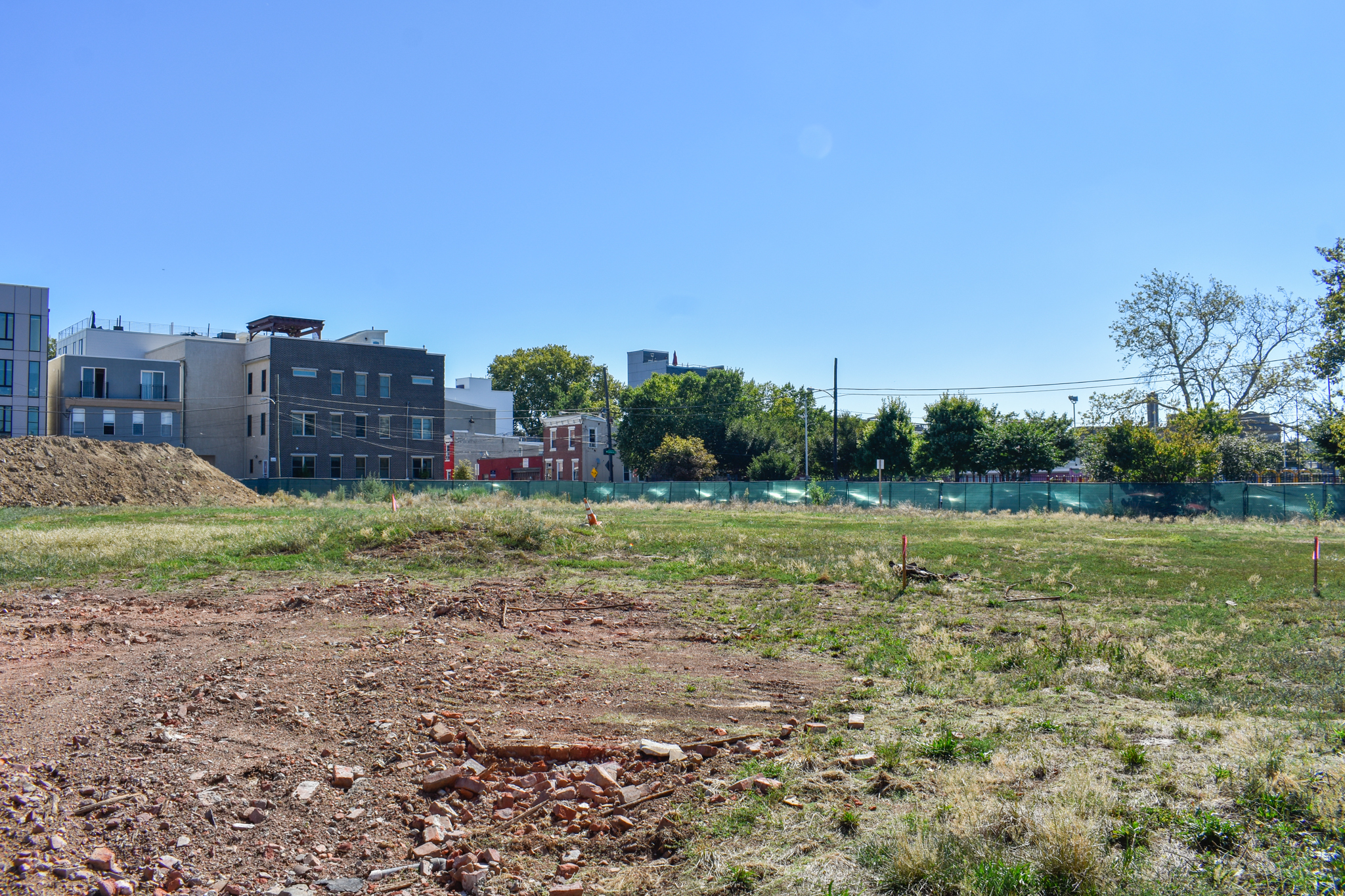
801 North 19th Street. Photo by Jamie Meller. August 2022
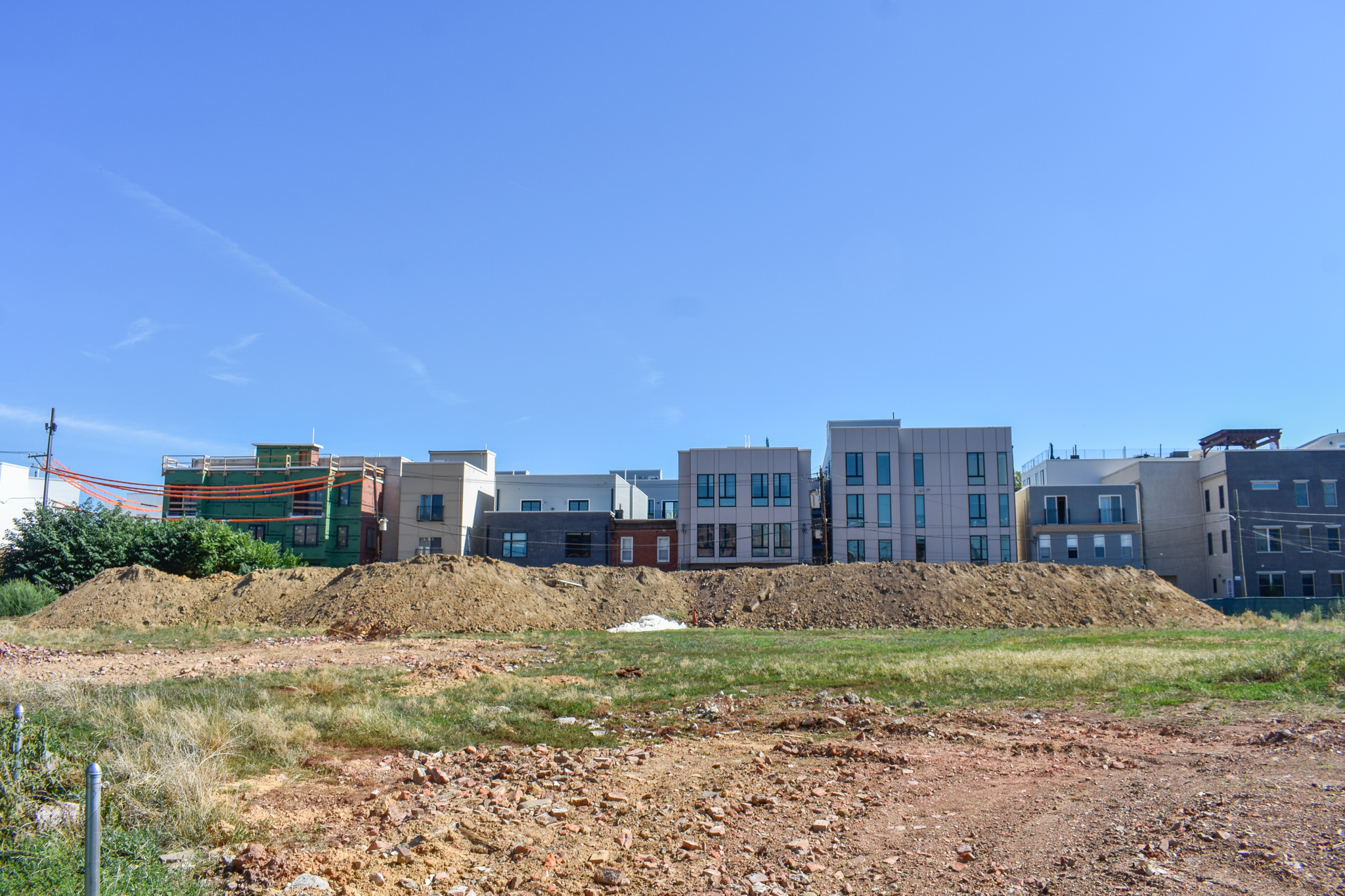
801 North 19th Street. Photo by Jamie Meller. August 2022
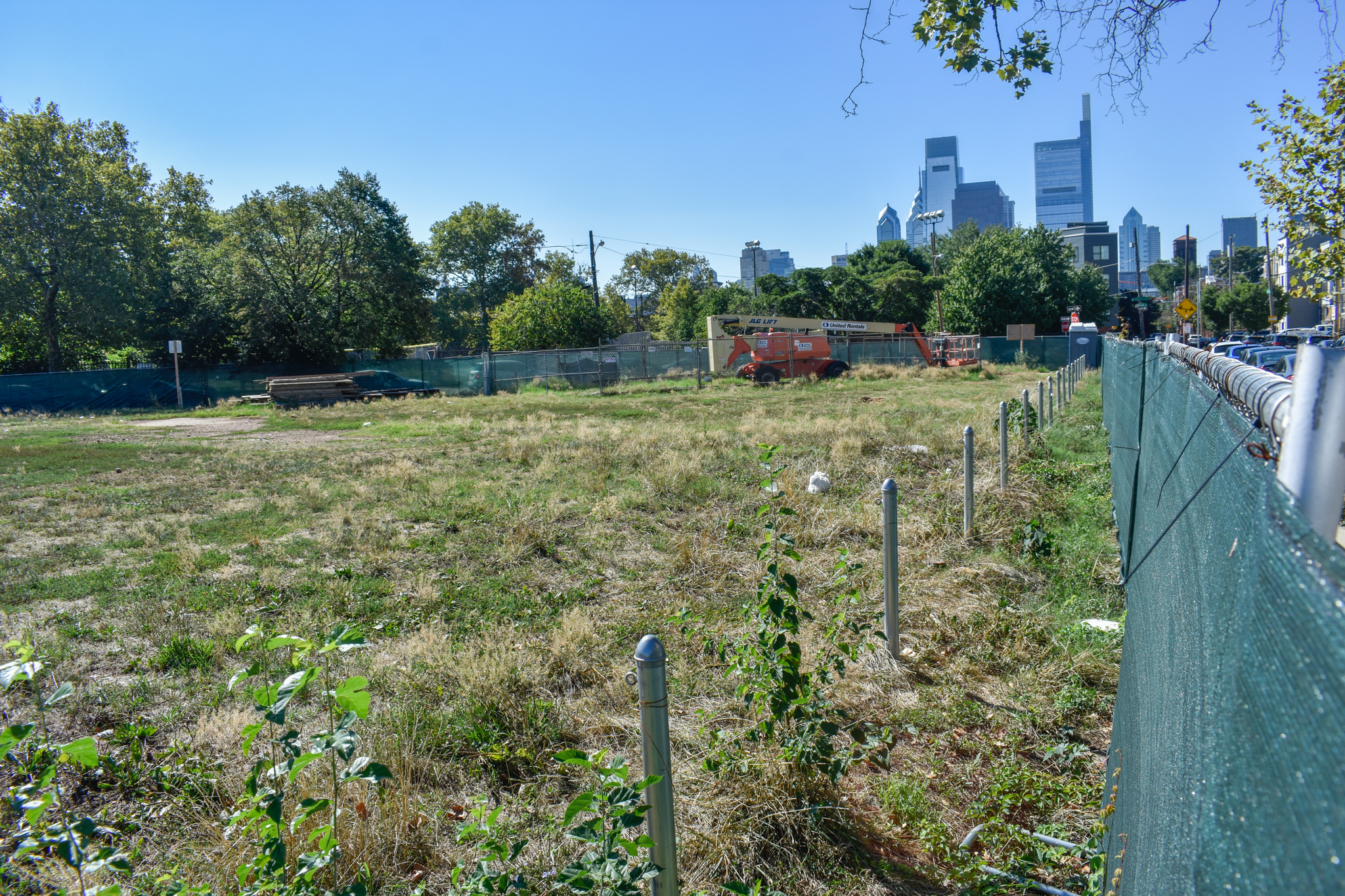
801 North 19th Street. Photo by Jamie Meller. August 2022
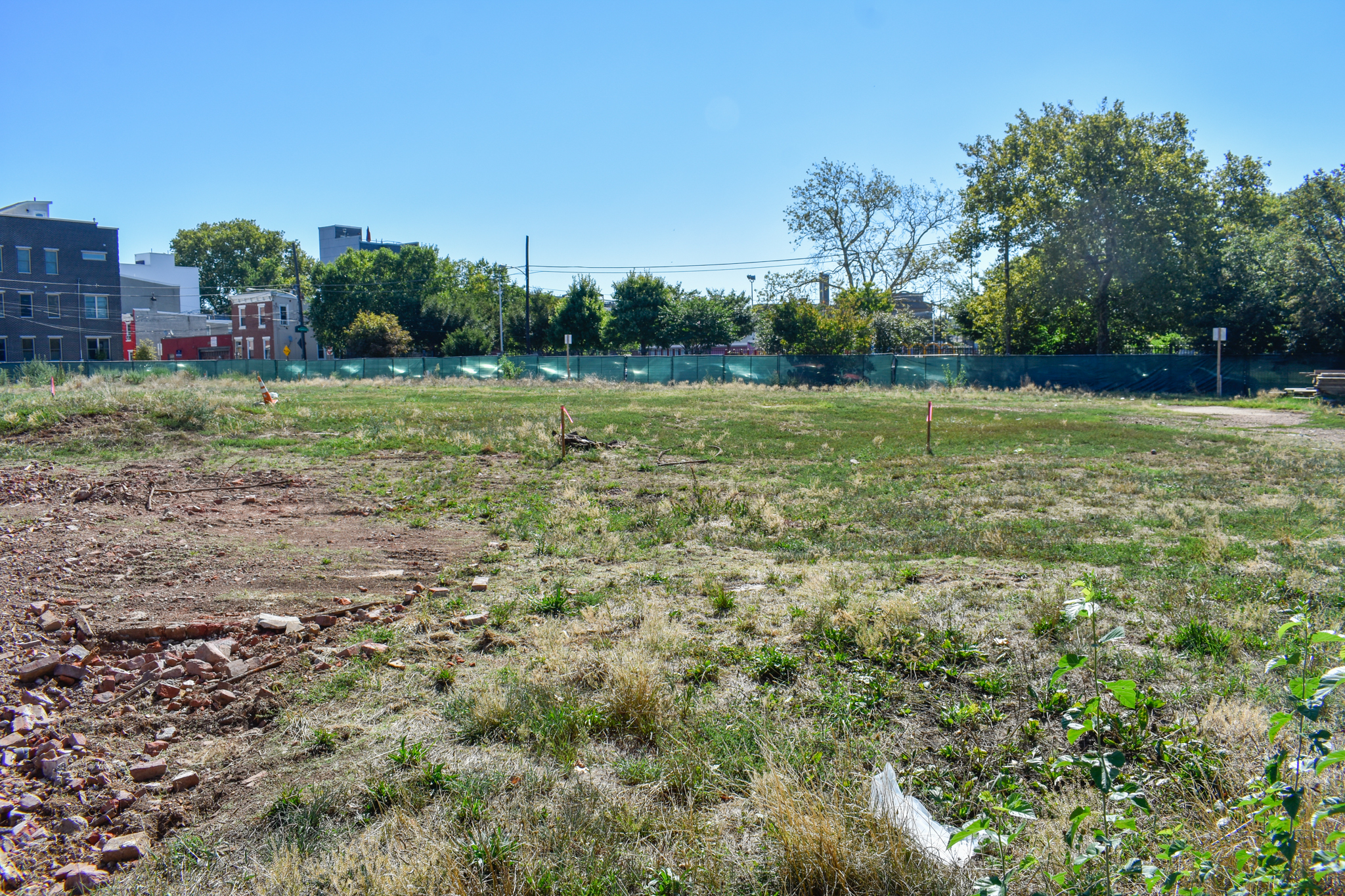
801 North 19th Street. Photo by Jamie Meller. August 2022
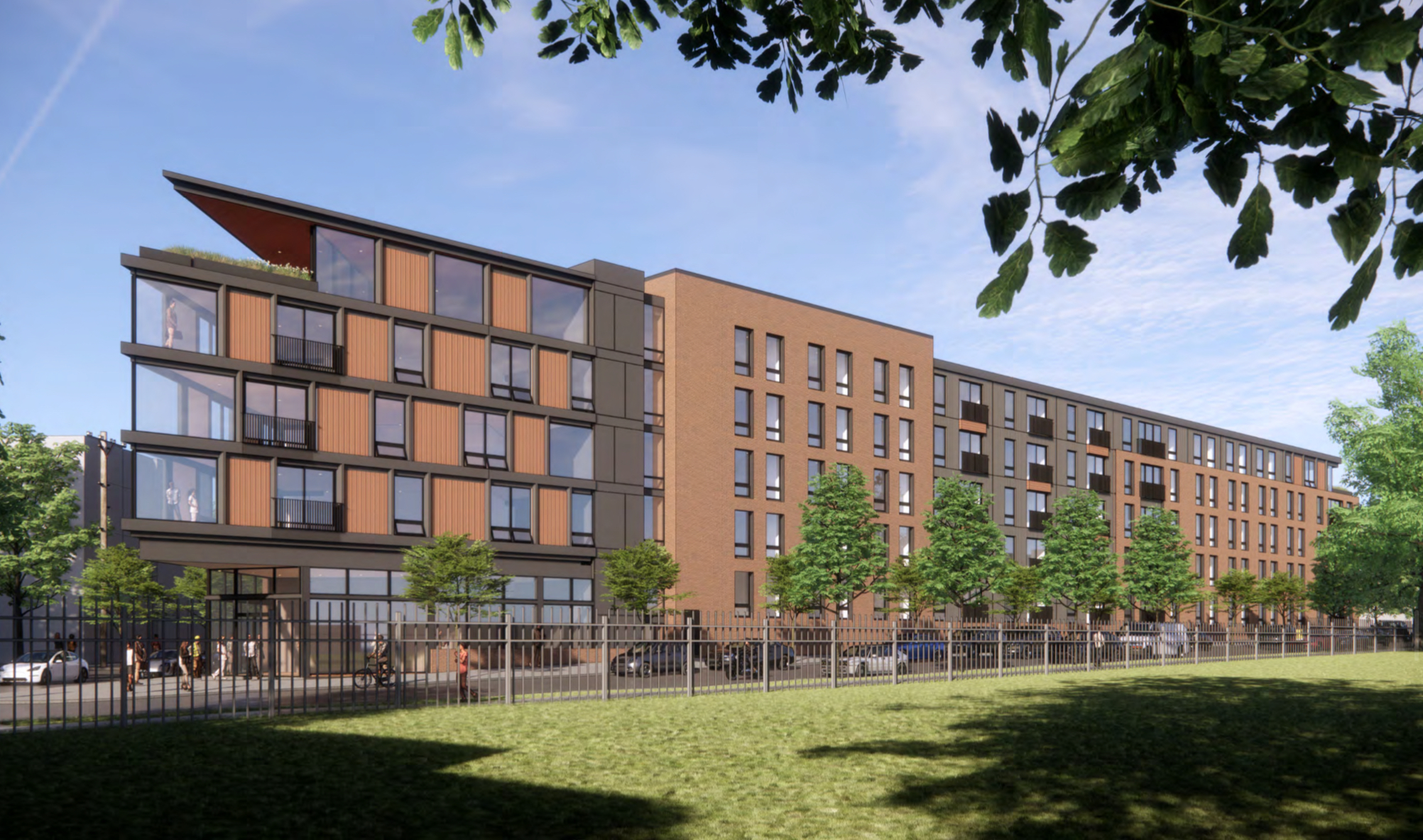
Rendering of 801 North 19th Street. Credit: NORR.
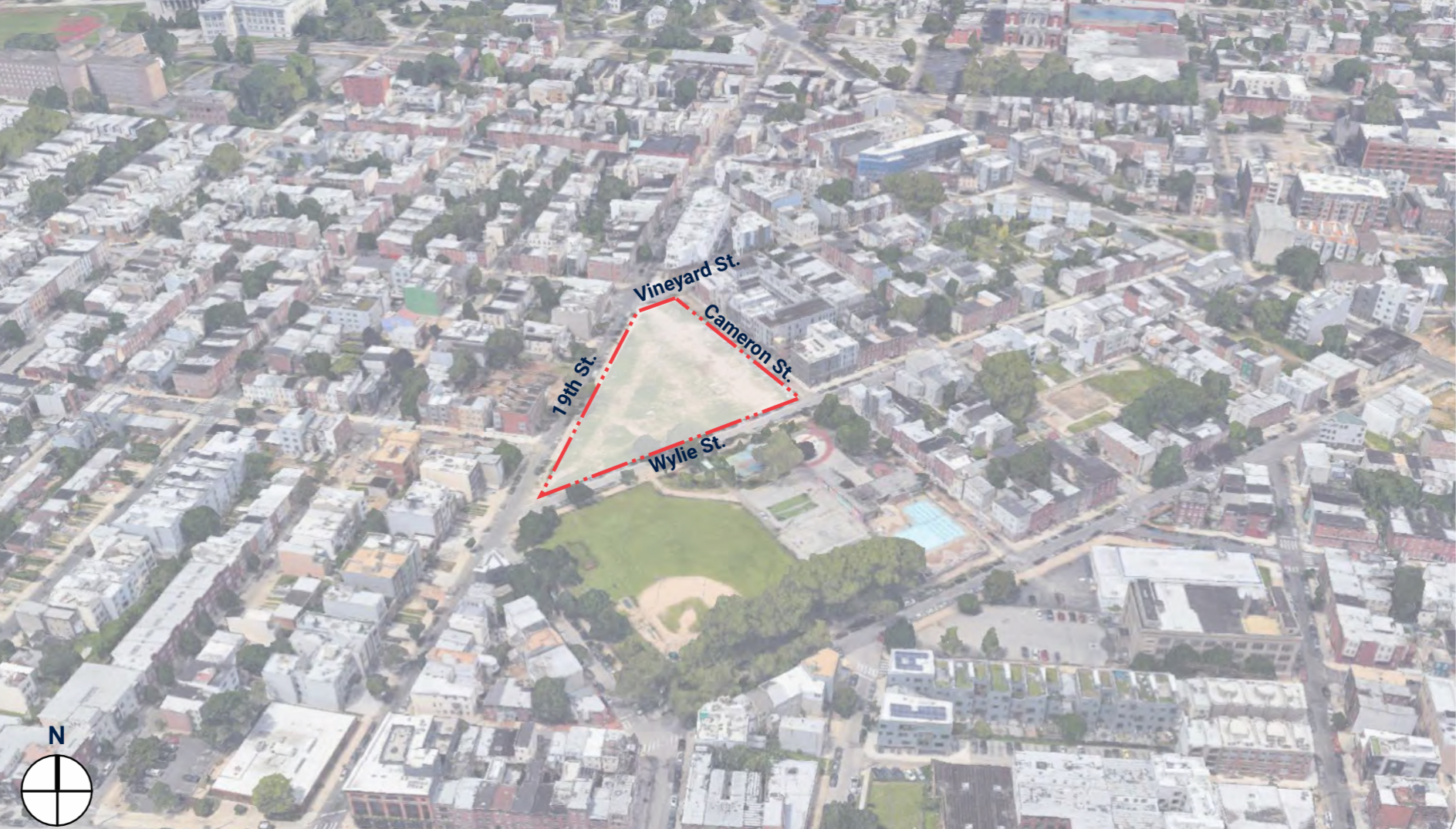
Aerial view of 801 North 19th Street. Credit: NORR.
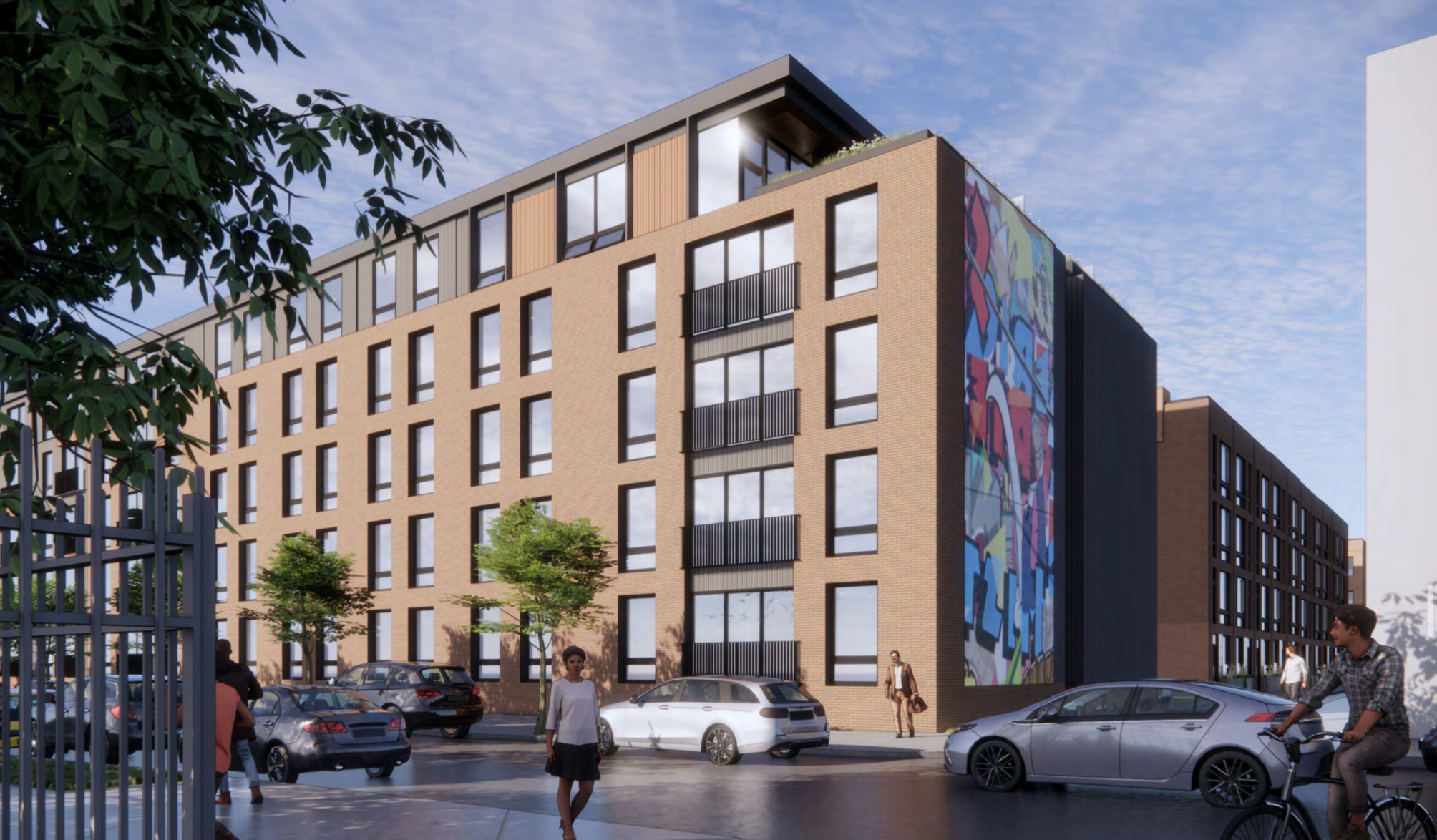
Rendering of 801 North 19th Street. Credit: NORR.
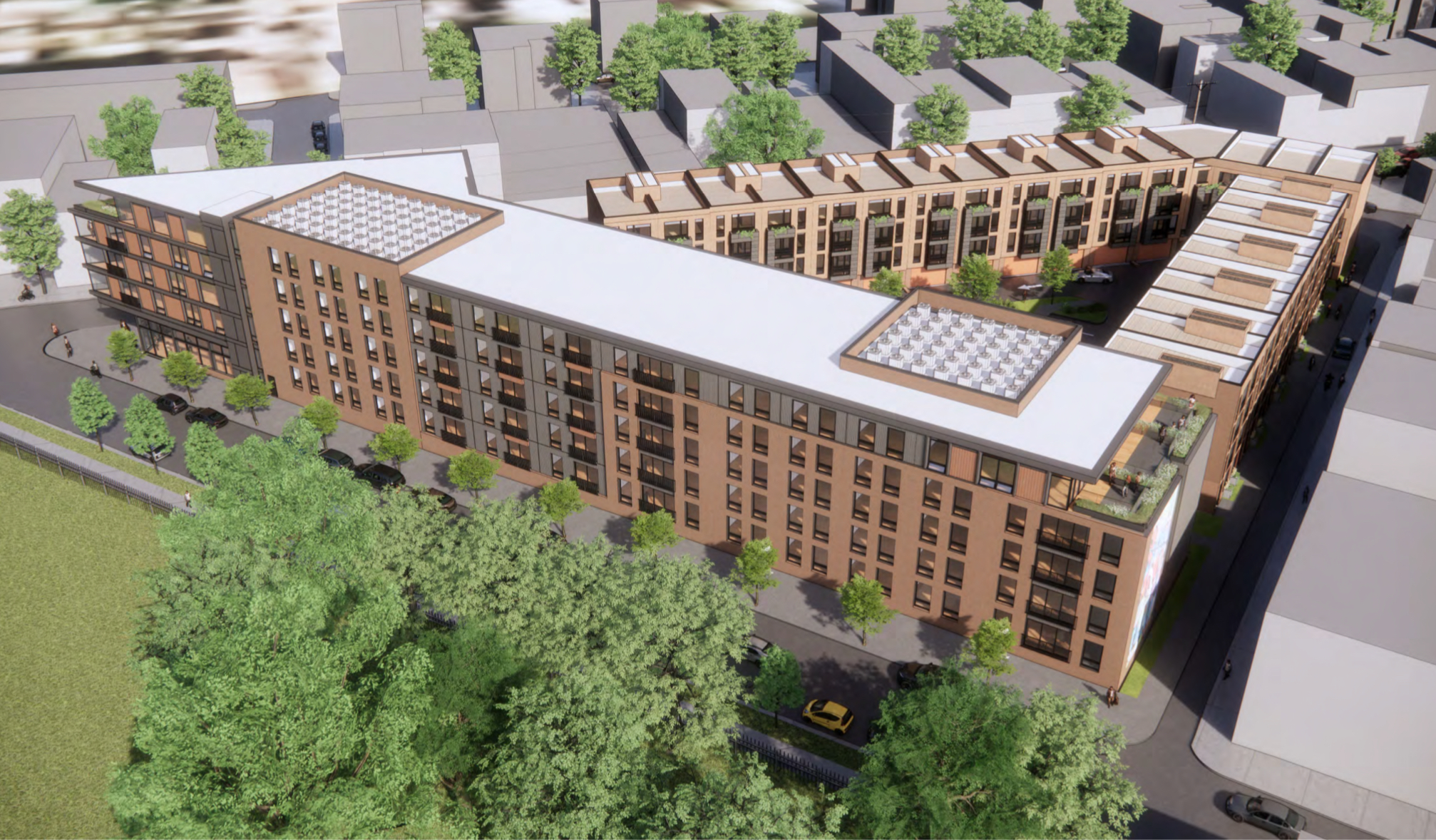
Rendering of 801 North 19th Street. Credit: NORR.
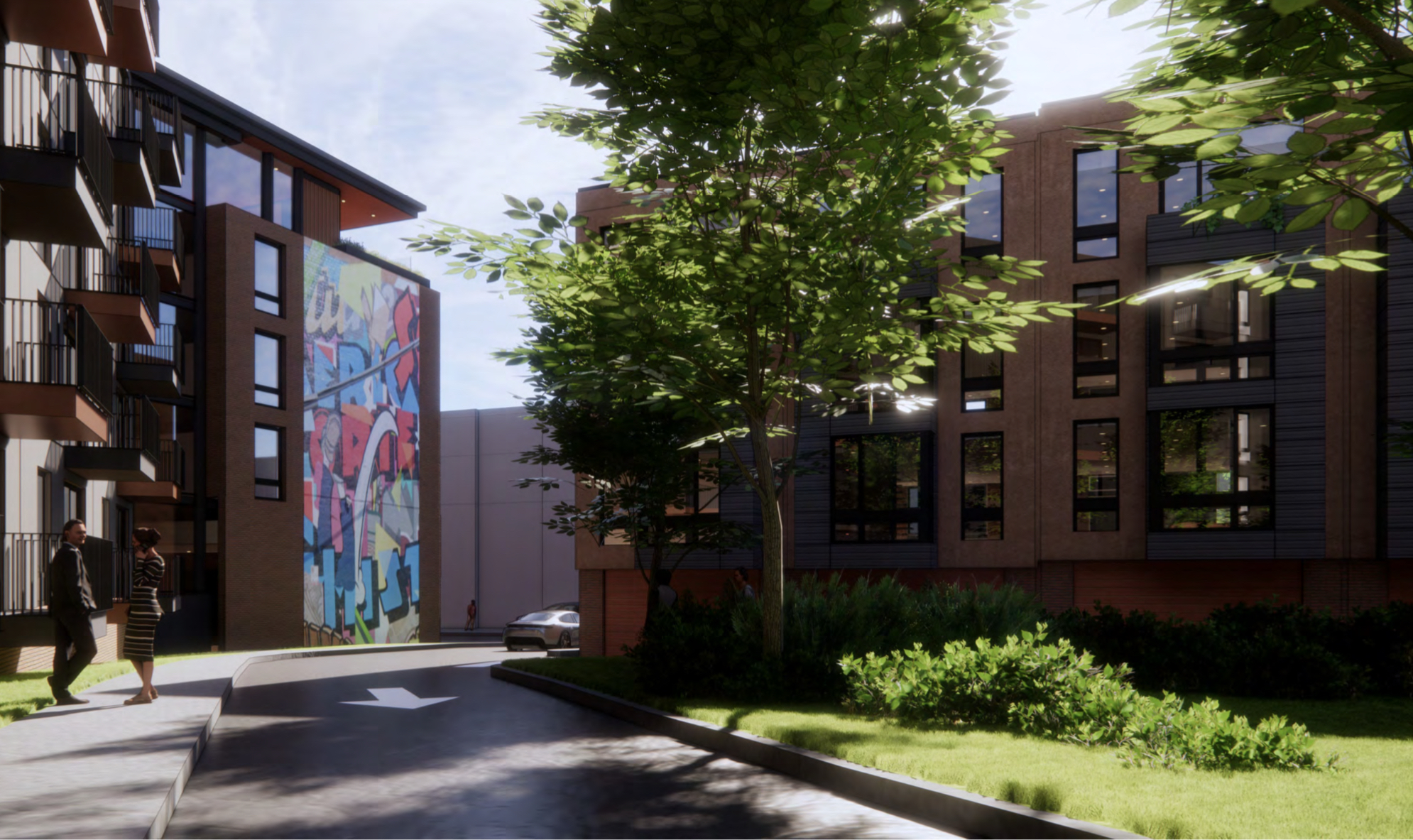
Rendering of 801 North 19th Street. Credit: NORR.
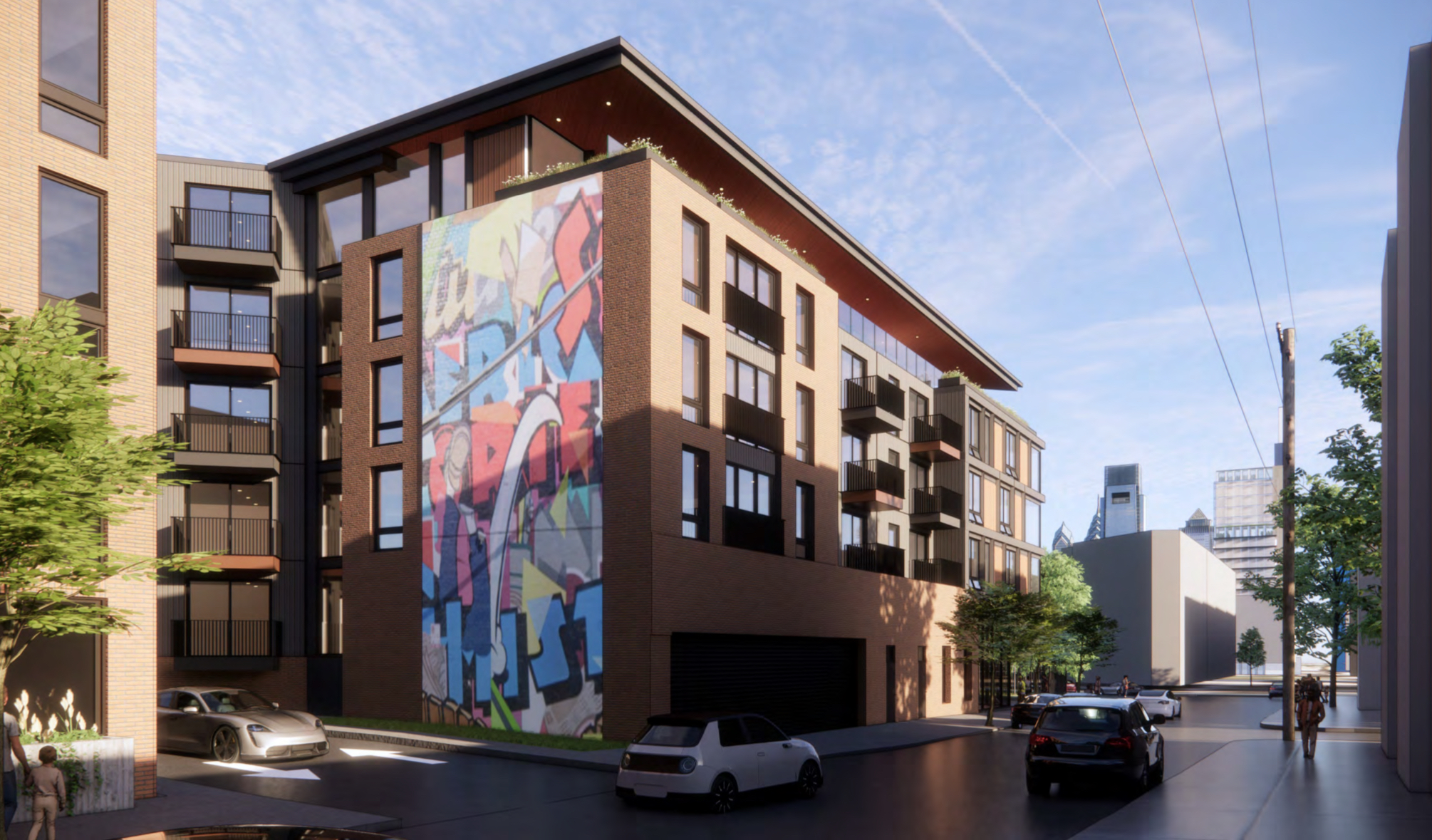
Rendering of 801 North 19th Street. Credit: NORR.
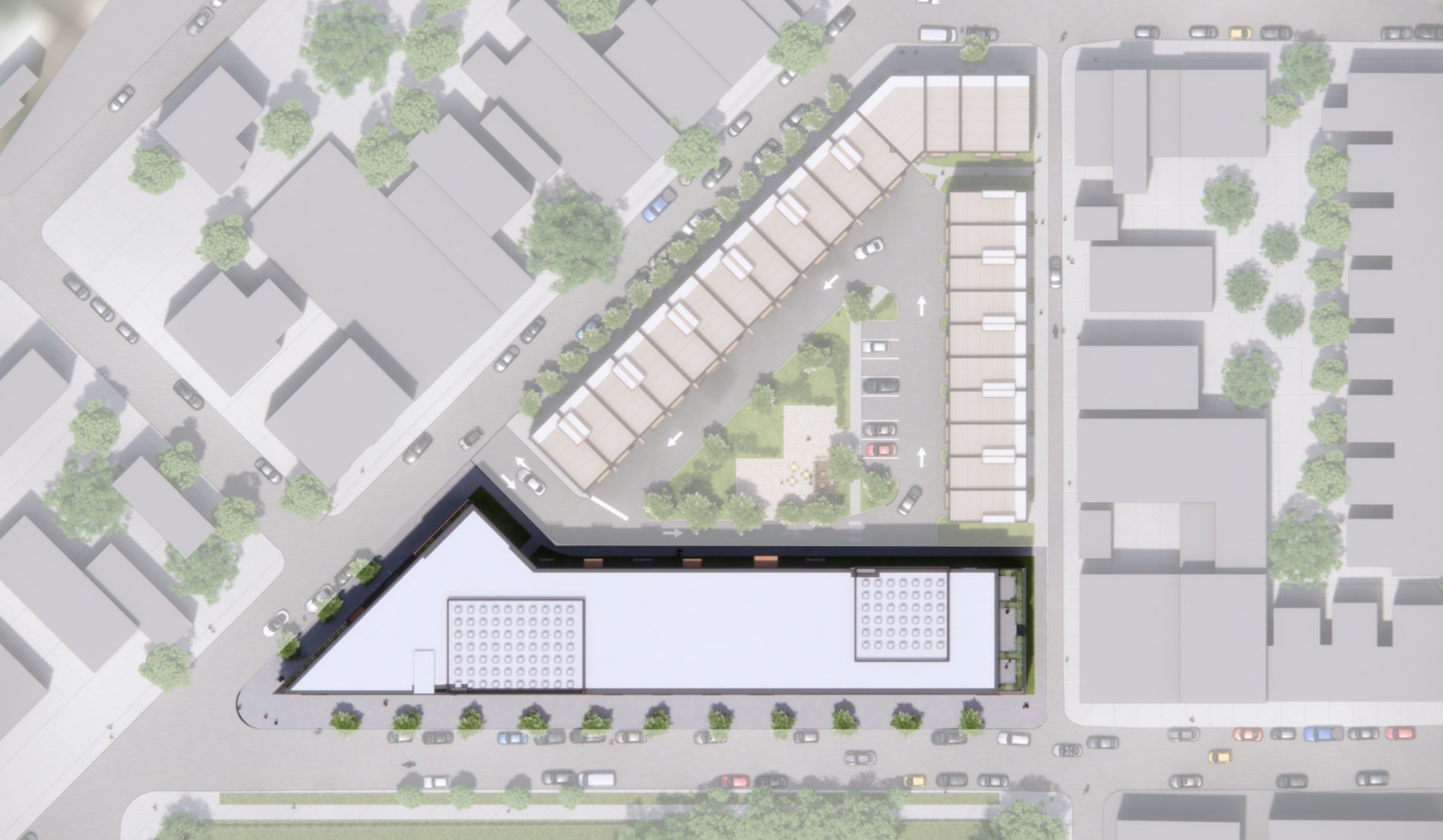
Rendering of 801 North 19th Street. Credit: NORR.
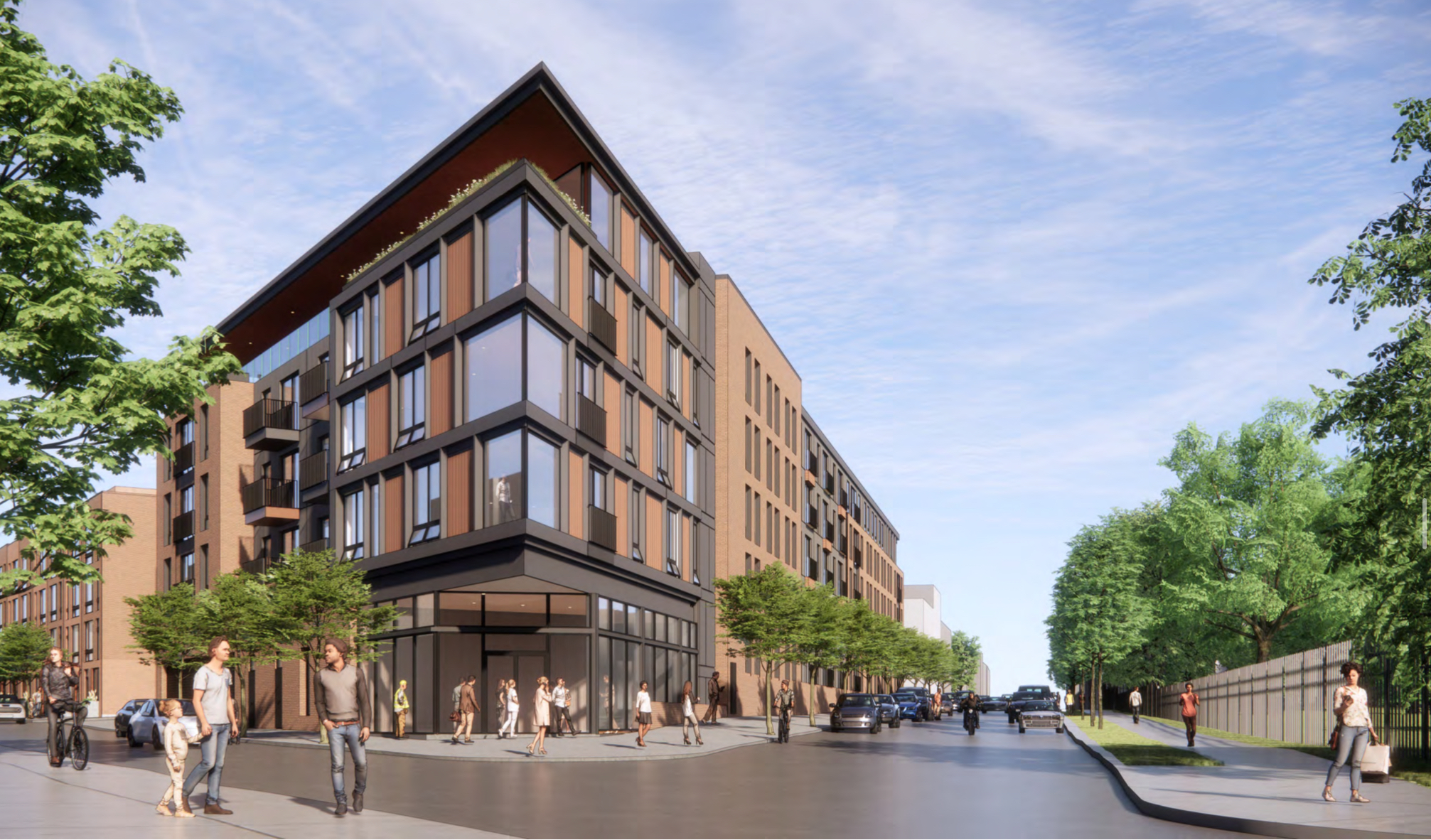
Rendering of 801 North 19th Street. Credit: NORR.
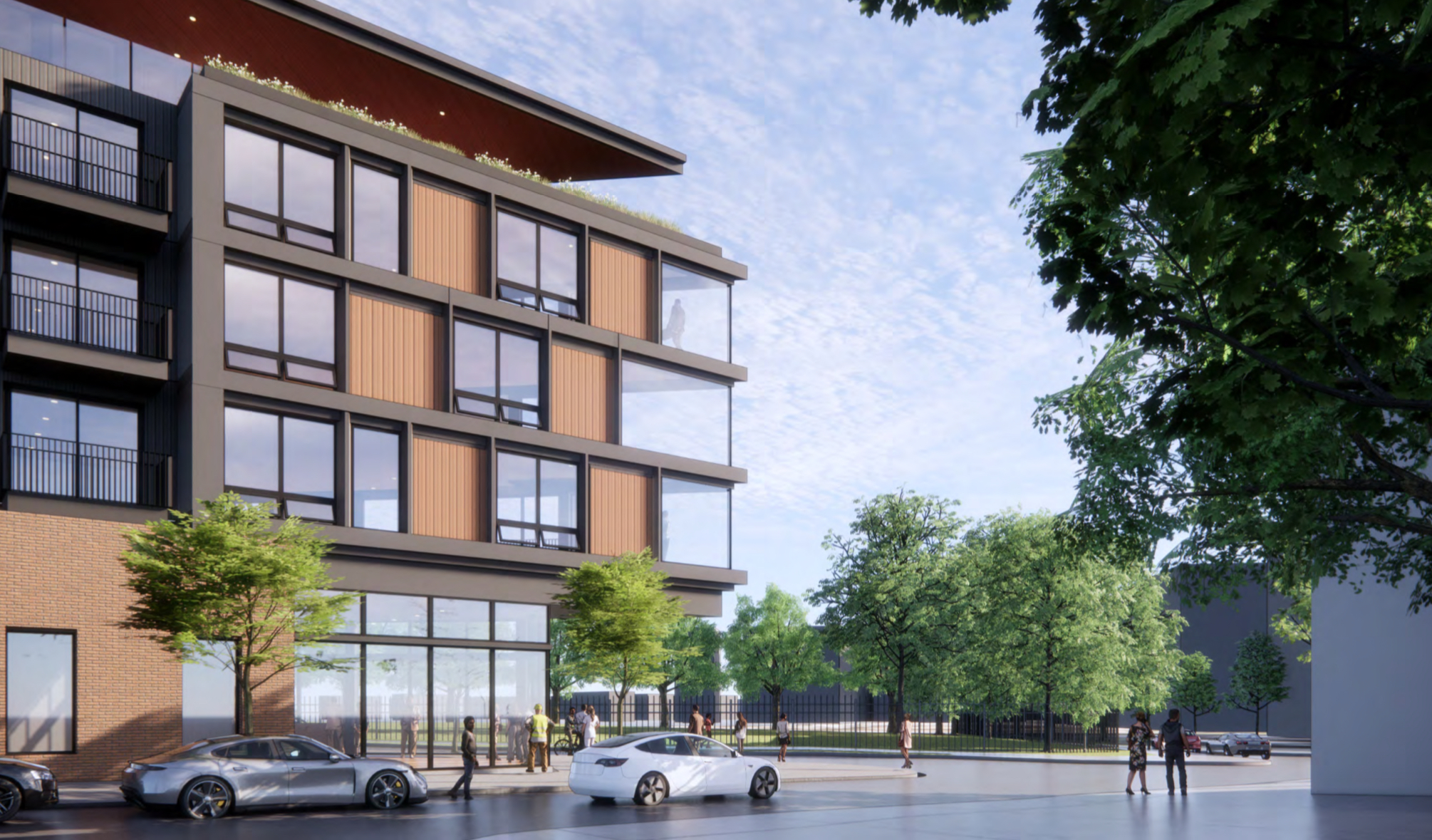
Rendering of 801 North 19th Street. Credit: NORR.
Subscribe to YIMBY’s daily e-mail
Follow YIMBYgram for real-time photo updates
Like YIMBY on Facebook
Follow YIMBY’s Twitter for the latest in YIMBYnews

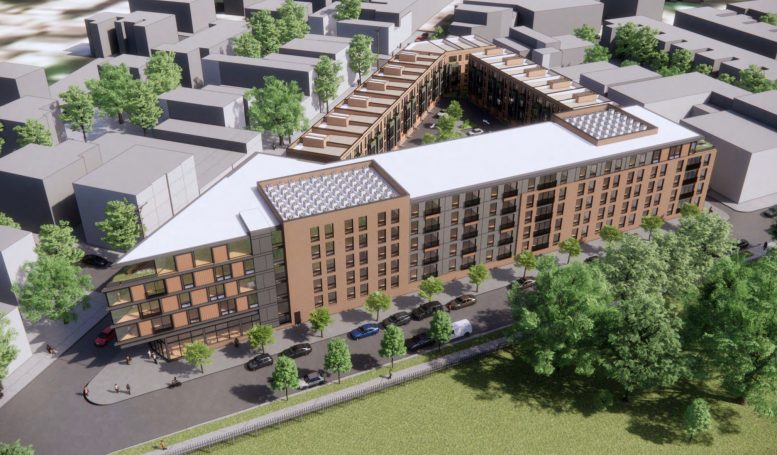
Question is if they got the permits then what’s the hold up?
I appreciate the 52 parking spaces. Maybe the city should require builders to create underground parking for all of their units??