A recent site visit by Philly YIMBY has noted that site prep work has finally begun at 1101-33 South 9th Street, the site of a proposed seven-story, 157-unit mixed-use building in the Italian Market in South Philadelphia. The structure will rise at the southeast corner of 9th Street and Washington Avenue, replacing a large parcel that has long sat vacant. Designed by BLT Architects, the development will span 204,351 square feet and feature 15,192 square feet of commercial space and parking. Permits list HC Pody Company as the contractor and specify a construction cost of $52 million.
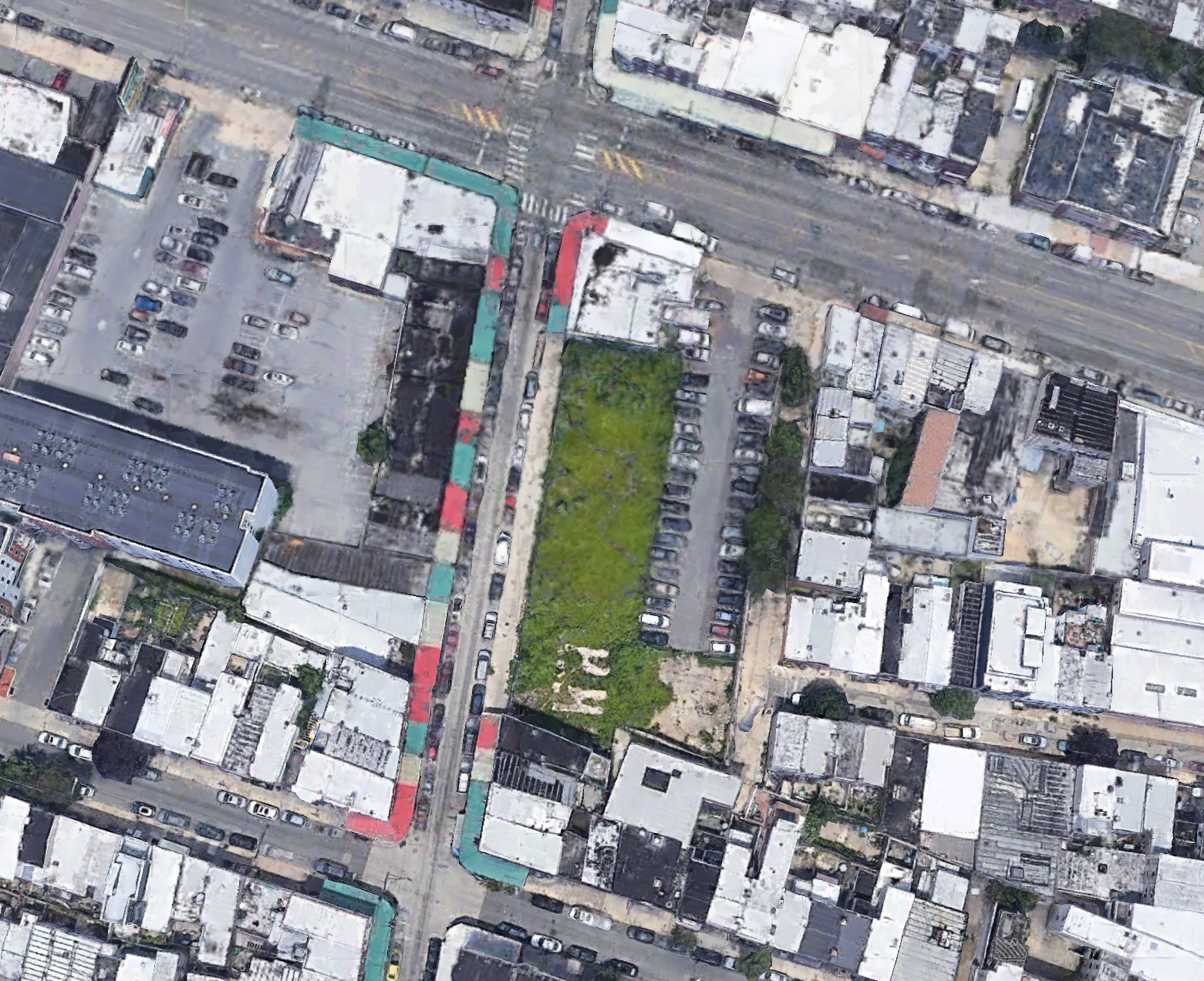
1101-33 South 9th Street. Credit: Google
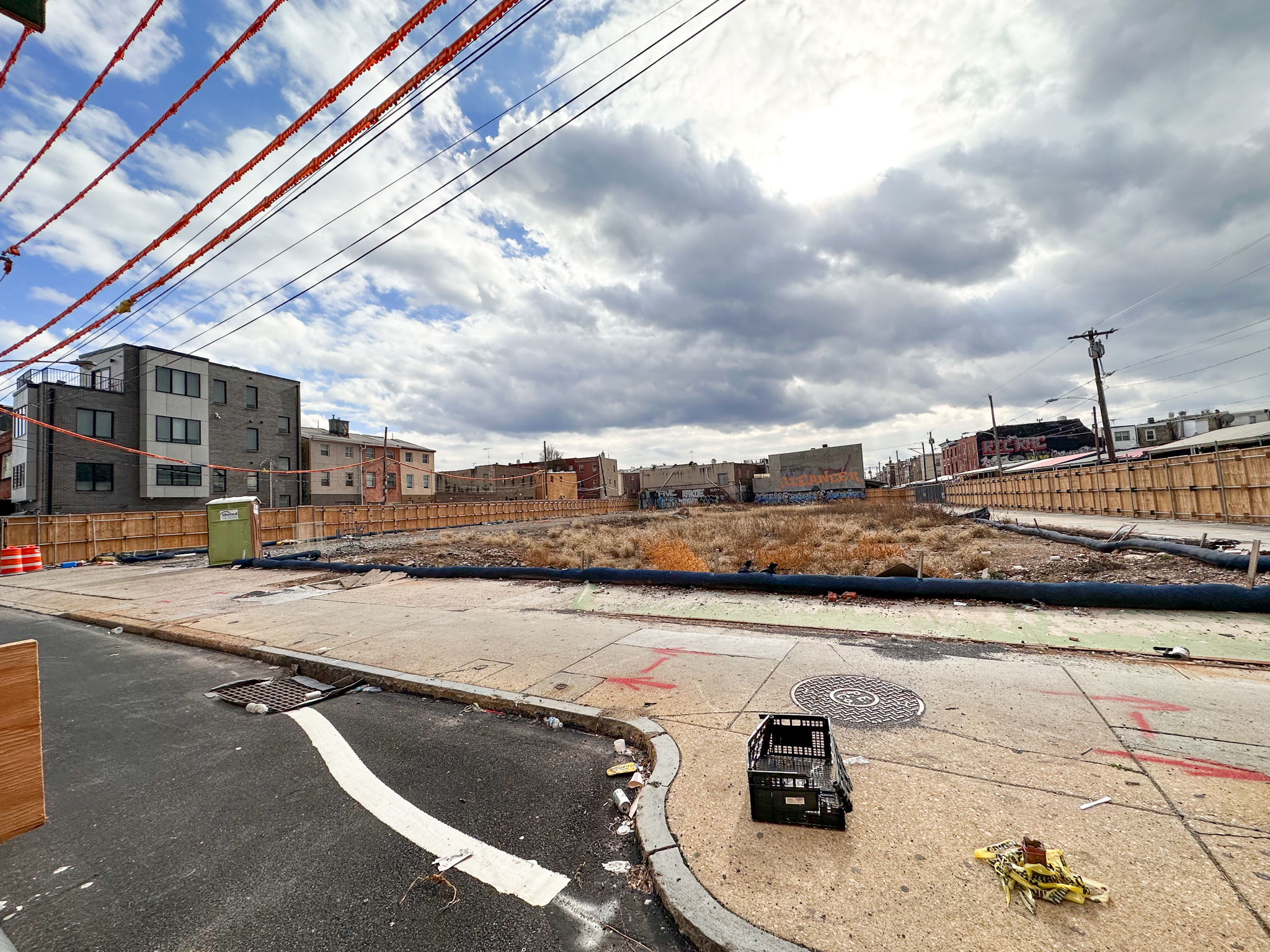
1101-33 South 9th Street. Photo by Jamie Meller. February 2023
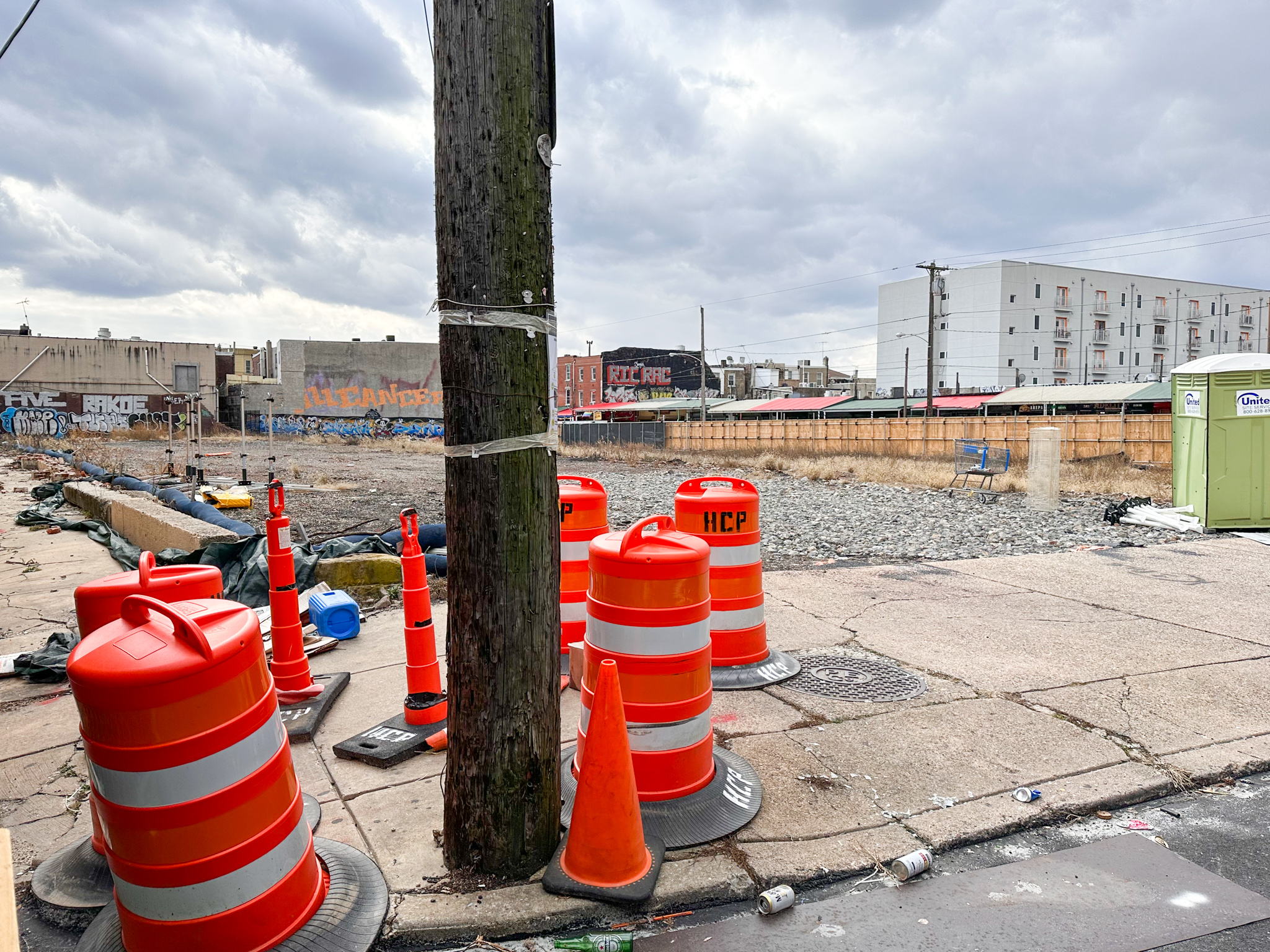
1101-33 South 9th Street. Photo by Jamie Meller. February 2023
1101-33 South 9th Street is situated toward the northern section of the Italian Market, which is a local favorite outdoor produce shopping venue and one of South Philly’s top visitor destinations. At first glance, the massive, large-footprint structure will contrast drastically, almost jarringly so, against the small-scale, fine-grained urban makeup of the Market, which is comprised predominantly of three-story rowhouses fronted by covered stalls that span the entire sidewalk for several blocks along 9th Street.
However, a closer look reveals that not only is the building a much better fit for its location than may appear at first, but also that it arguably represents one of the best possible design solutions for the site. The location was previously home to a hulking, warehouse-style prewar structure, which had sat boarded up, abandoned, and vandalized by the time of its demolition, which took place some time between 2007 and 2009. Although we wish the structure would had been restored and incorporated into the new development, the building had long bit the dust, and any preservation talk is purely hypothetical at this point; instead, the site had persisted as an overgrown, fenced-in lot for the past 13 years, a glaring gap on the engaging, pedestrian-friendly streetscape of the Market.
As such, we are very excited to finally see progress at the location. Since our last visit in November 2022, the overgrown lot has been cleared and the chain link fence replaced with a more substantial construction barrier.
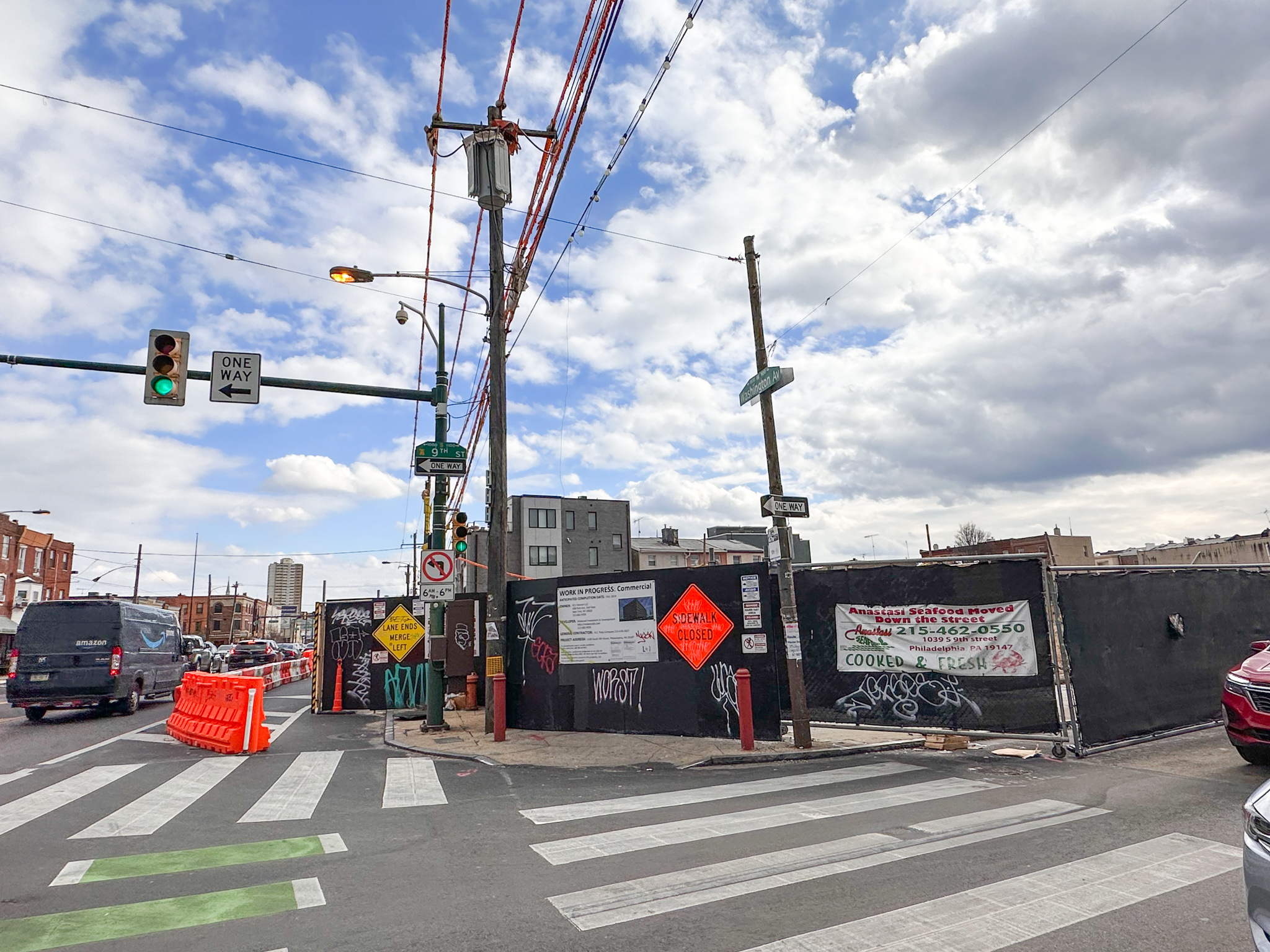
1101-33 South 9th Street. Photo by Jamie Meller. February 2023
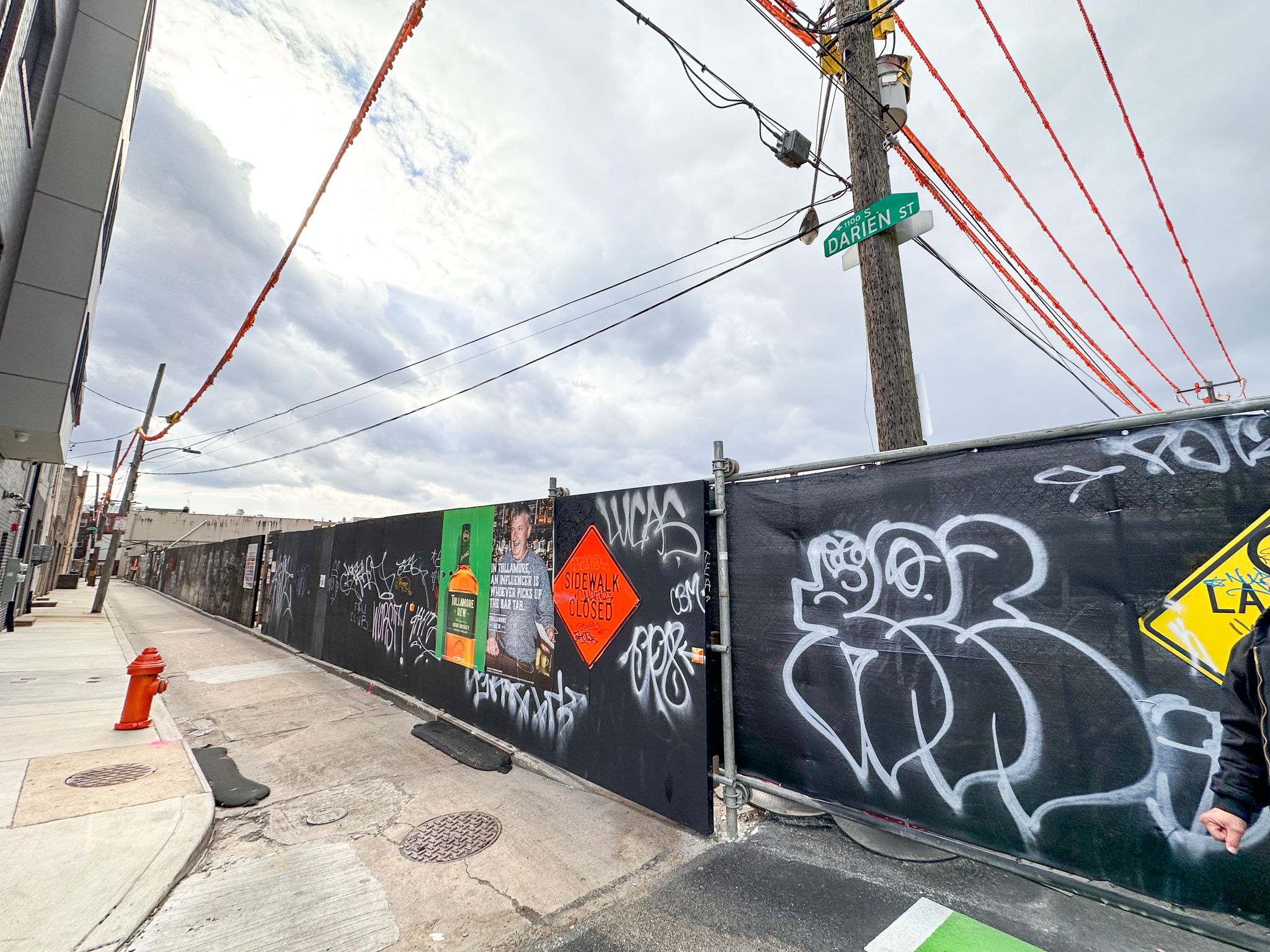
1101-33 South 9th Street. Photo by Jamie Meller. February 2023
In turn, the new building proposed at the site will finally fill this large void that has marred the streetscape as a massive eyesore for so long; moreover, it will replace a sizable parking lot to the east, which opens onto Washington Avenue, another instance of massive underuse of valuable, centrally-located city property (the parking lot has since been stripped, as well). Although lacking the folksy appeal of adjacent market stalls, the ground-floor retail space, which will apparently stretch both along 9th Street and Washington Avenue, will create exactly the kind of pedestrian-friendly vibrancy the location needs, while the long awnings will approximate the feel of the market’s covered stalls.
Above, a facade of brick and large paneled loft-style windows will emulate the feel of a traditional prewar factory loft, which is a very appropriate theme for the site (if a prewar building of a similar scale stood at this location in this particular neighborhood, it would had almost certainly been of the factory loft variety). In turn, the added density will bring much-needed housing stock to this central location, which is well-served by public transit (the 47M and 64 buses stop at the intersection and the Ellsworth-Federal Station on the Broad Street Line is situated within a ten-minute walk to the west) and is within walking distance of Center City (South Street runs within a ten-minute walk to the north). Moreover, the residents promise to provide a non-insignificant customer base for the market itself.
1101-33 South 9th Street promises to be a great addition to the location, and we look forward to further progress.
Subscribe to YIMBY’s daily e-mail
Follow YIMBYgram for real-time photo updates
Like YIMBY on Facebook
Follow YIMBY’s Twitter for the latest in YIMBYnews

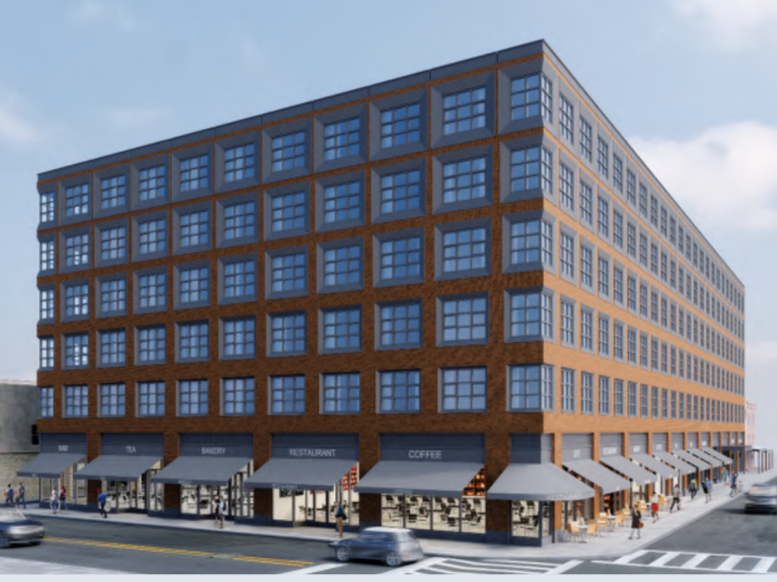
Makes me wonder what was the ice breaker in getting the building to construction.
In addition to the benefits discussed above, this project boosts the Italian Market in one other way. Of the 120 underground parking spaces, only 48 are reserved for the building’s residents. The rest (72 spots) are likely available for Italian Market customers.
Can we finally make the Italian Market pedestrian only. Seems like a such a no brainer for any other city.
More parking is definitely needed but as usual our city leaders thinking goes back to the horse and buggy era🙏
The worst part about this project is that the parking access is on 9th street. It should be on Washington.
The construction wall went up a couple months ago. Nothing has happened since.
Since this was a by right project, it was delayed for four years by the councilman to calm down Italians. Imagine how much the developer will pay for additional costs in labor and materials because of the councilmantic powers abused by the councilman.
In Chestnut Hill, two projects were held up by a female Common Pleas Judge in to please rancous neighbors. Both projects were by right projects.
Now you have said the construction wall by went up and no further work has taken place. We have corrupt judges, ignorant neighbors and willing Councilmen making use of judges to hold up good projects.
Hello
My name is Veronica I’m looking for affordable housing,I’m trying to relocate to a new city.Pls let me know where to apply.
157 units and only 48 spots for residents? In other words 109 units with no parking will be adding to the already catastrophic street parking shortage, made worse now that Washington has been “re-engineered” into a wavy confusing mess of bollard, eyesore striping, and winding lanes that have already knocked out at least 20 percent of the parking spaces. Don’t tell me, let me guess – the remaining spaces will be “available to Italian Market residents” for free, right? The structure will not add “vibrancy”. It is a vibrant diverse neighborhood now which is already congested. This will add more congestion and the charm of a commercial strip mall. 9th street will be a traffic mess. Incidentally, I disagree that the former large open lot which was covered with grass and, except for the chain link fence, looked like an open green park was an eyesore. It was a welcome open area that allowed 9th to feel bright. An overbearing commercial box towering above the row houses will be an eye sore. Sorry, it doesn’t have the charm of a historic industrial building. This thing will now be 7 stories despite a longstanding battle by the community to bring it down to 6. As sad as I am that my beautiful skyline view will be replaced by a dark wall of windows and destroy my privacy, I’m more saddened that the obliteration of daylight by this thing on neighboring streets will be worse. It will cast shadows and turn 9th street into a dark cavern. I’m not looking forward to commercial retail chains pushing out the local stores either. This article really irritates me because it tries to put a positive spin on something that is clearly a detriment. It is the beginning of the end for a wonderful community. I don’t share in the excitement. Time to move.