Philadelphia YIMBY’s recent site visit has confirmed that construction work has been completed at The Skylar, a three-story, four-unit mixed-use building at 1601 Frankford Avenue in Fishtown. Designed by Ambit Architecture and developed by Stamm Development Group, the building stands at an oblique corner of Frankford Avenue and East Oxford Street and will span 5,910 square feet, which will include ground-floor commercial space, a cellar, and a roof deck. Construction costs are listed at $1.15 million.
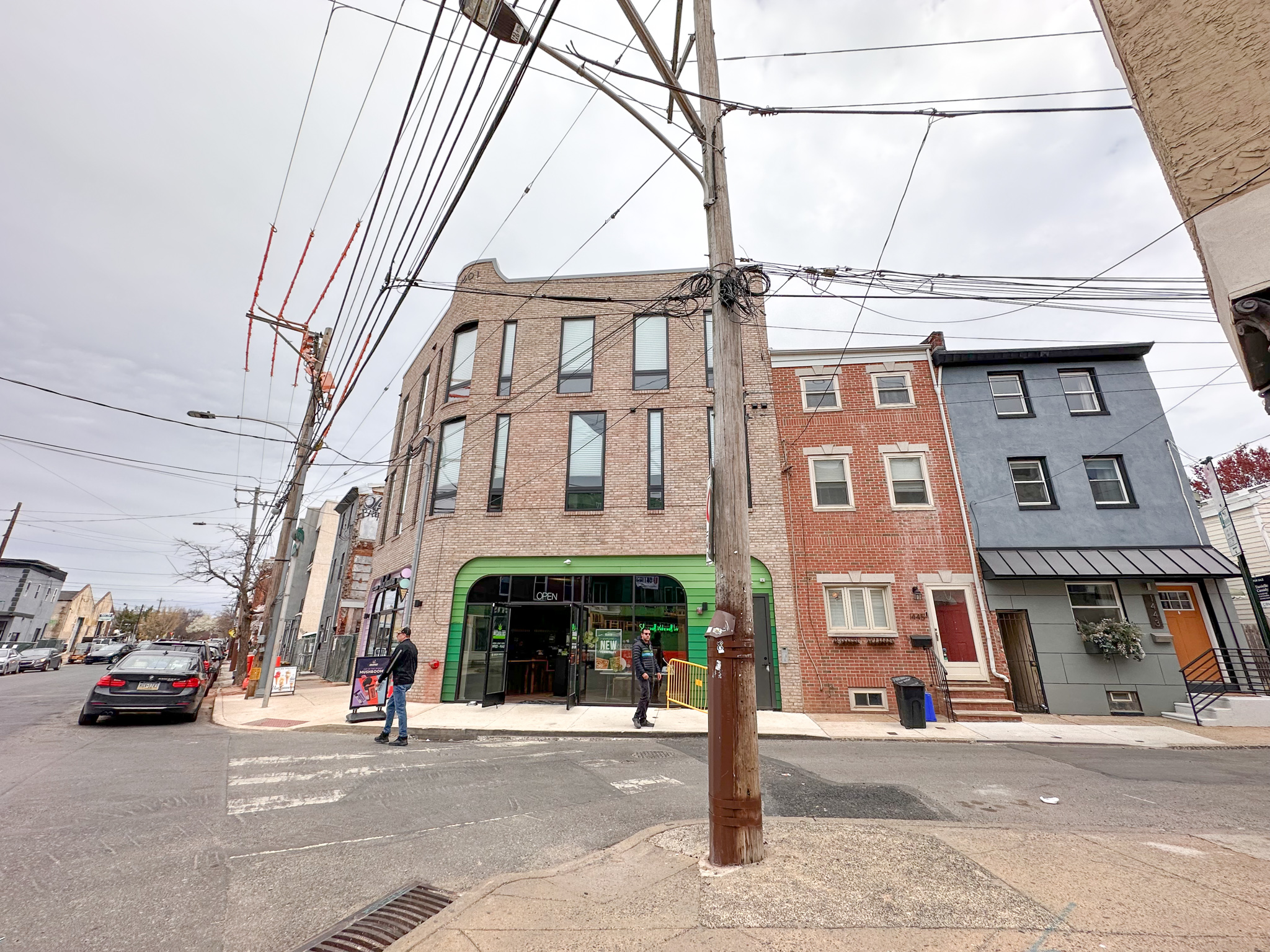
1601 Frankford Avenue. Photo by Jamie Meller. March 2023
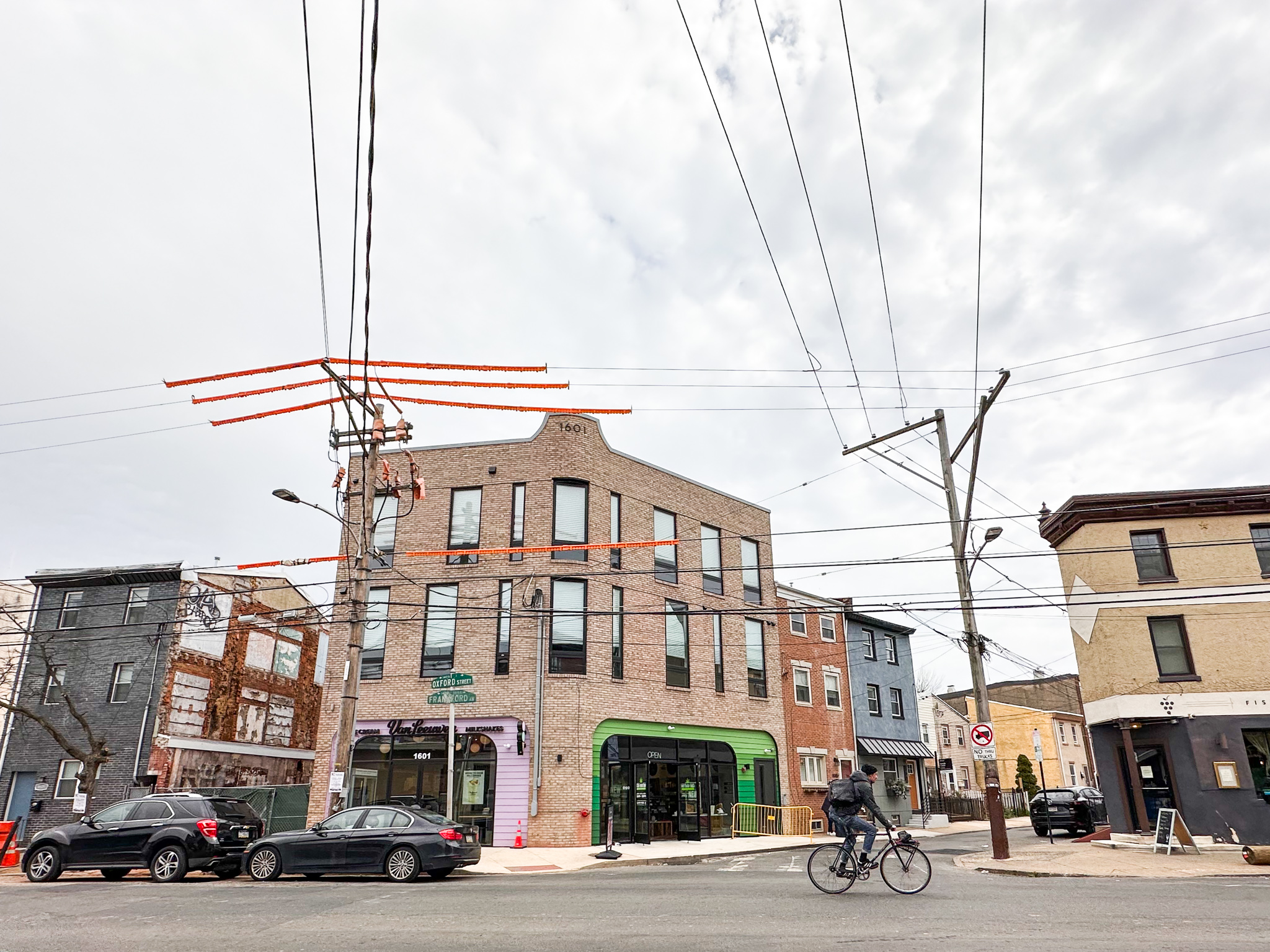
1601 Frankford Avenue. Photo by Jamie Meller. March 2023
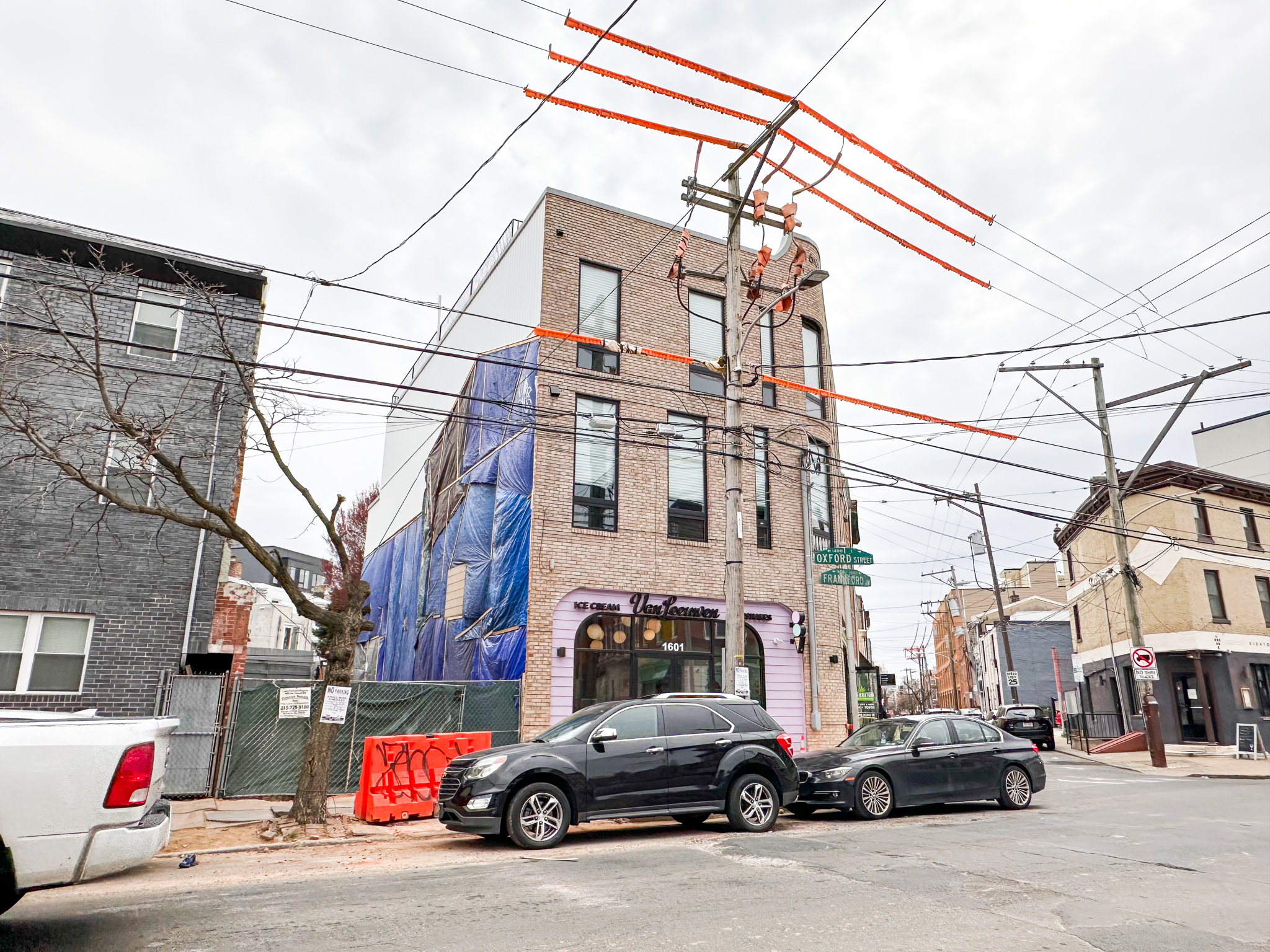
1601 Frankford Avenue. Photo by Jamie Meller. March 2023
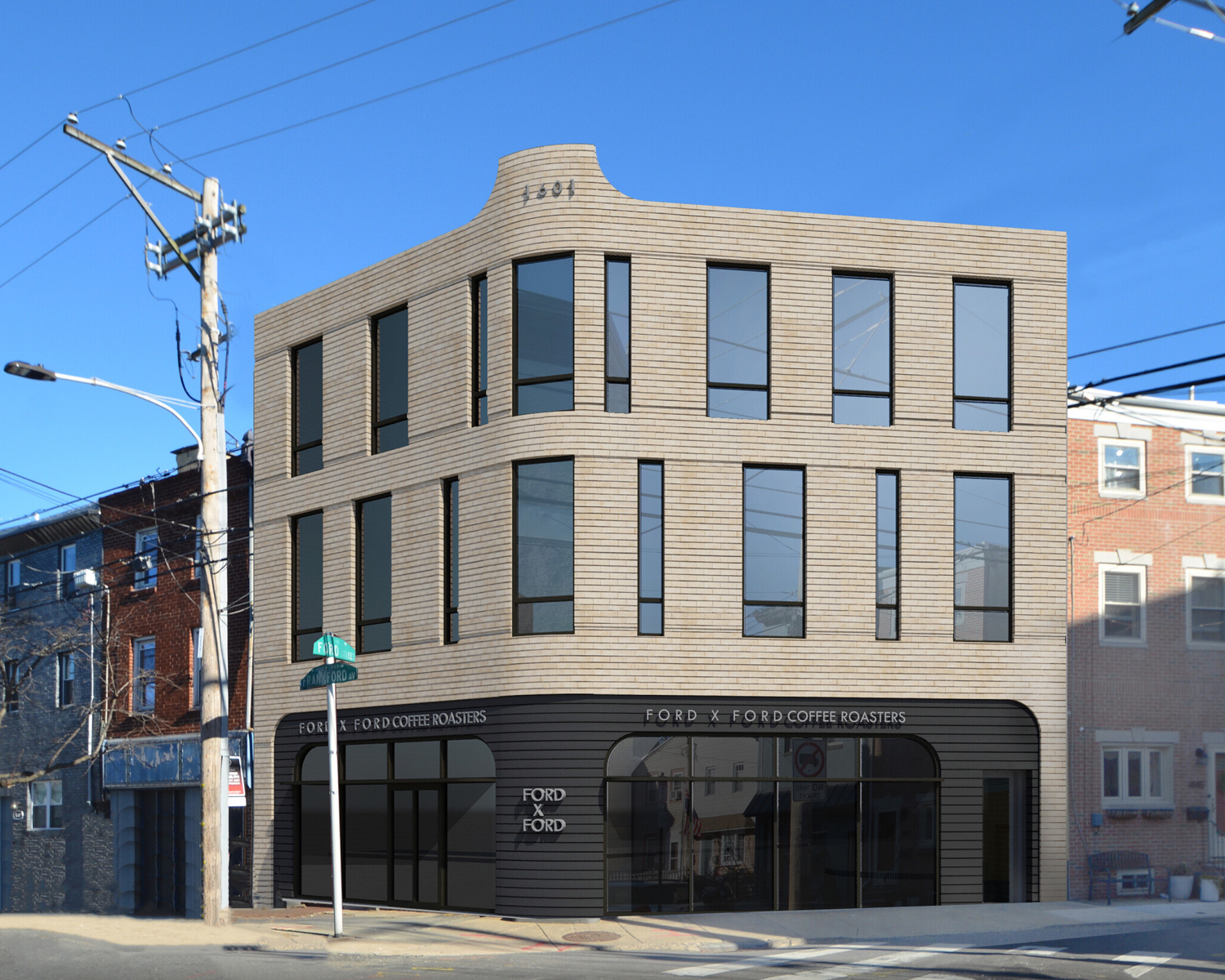
Rendering of 1601 Frankford Avenue.
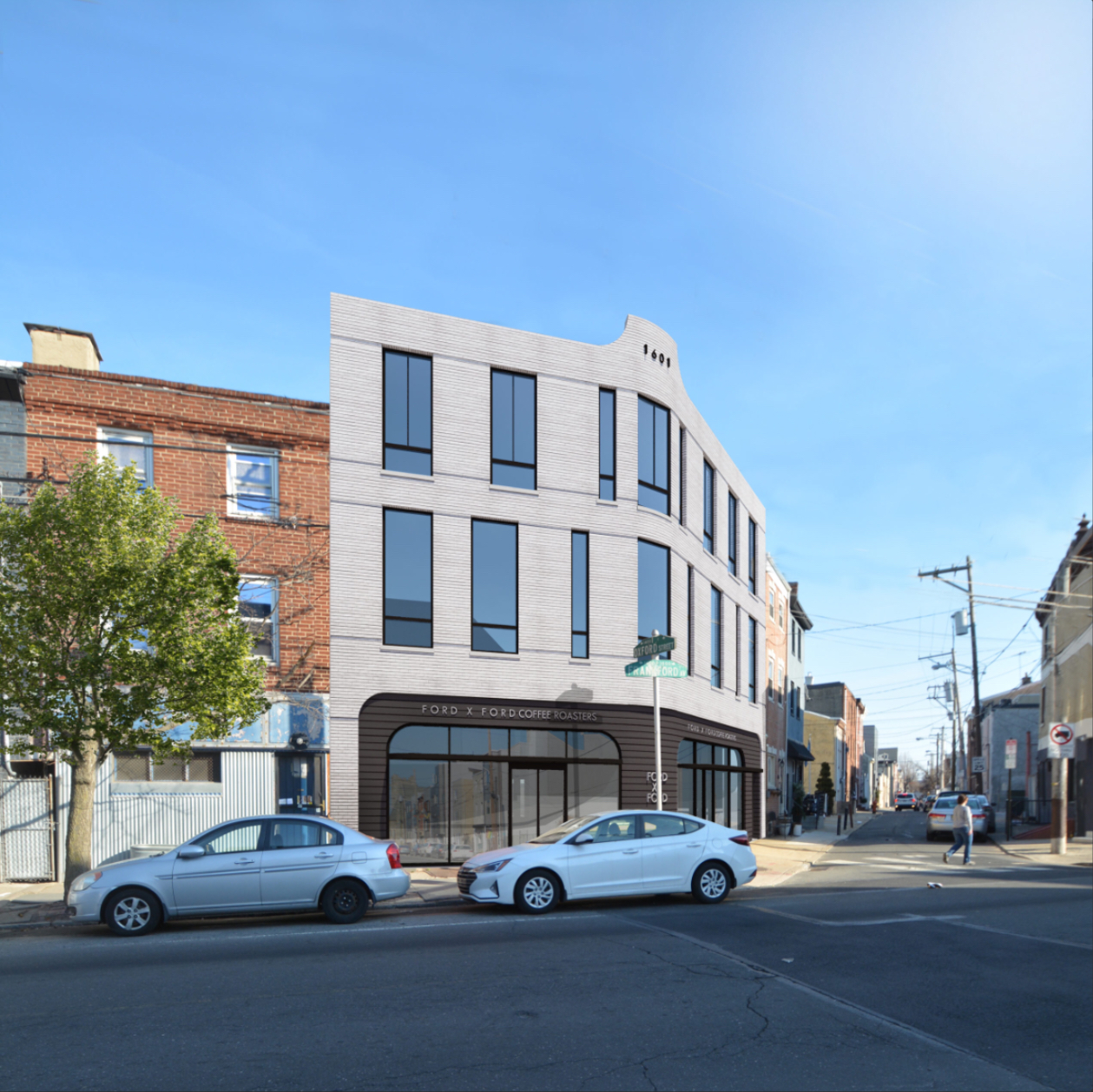
The Skylar at 1601 Frankford Avenue. Rendering credit: Ambit Architecture
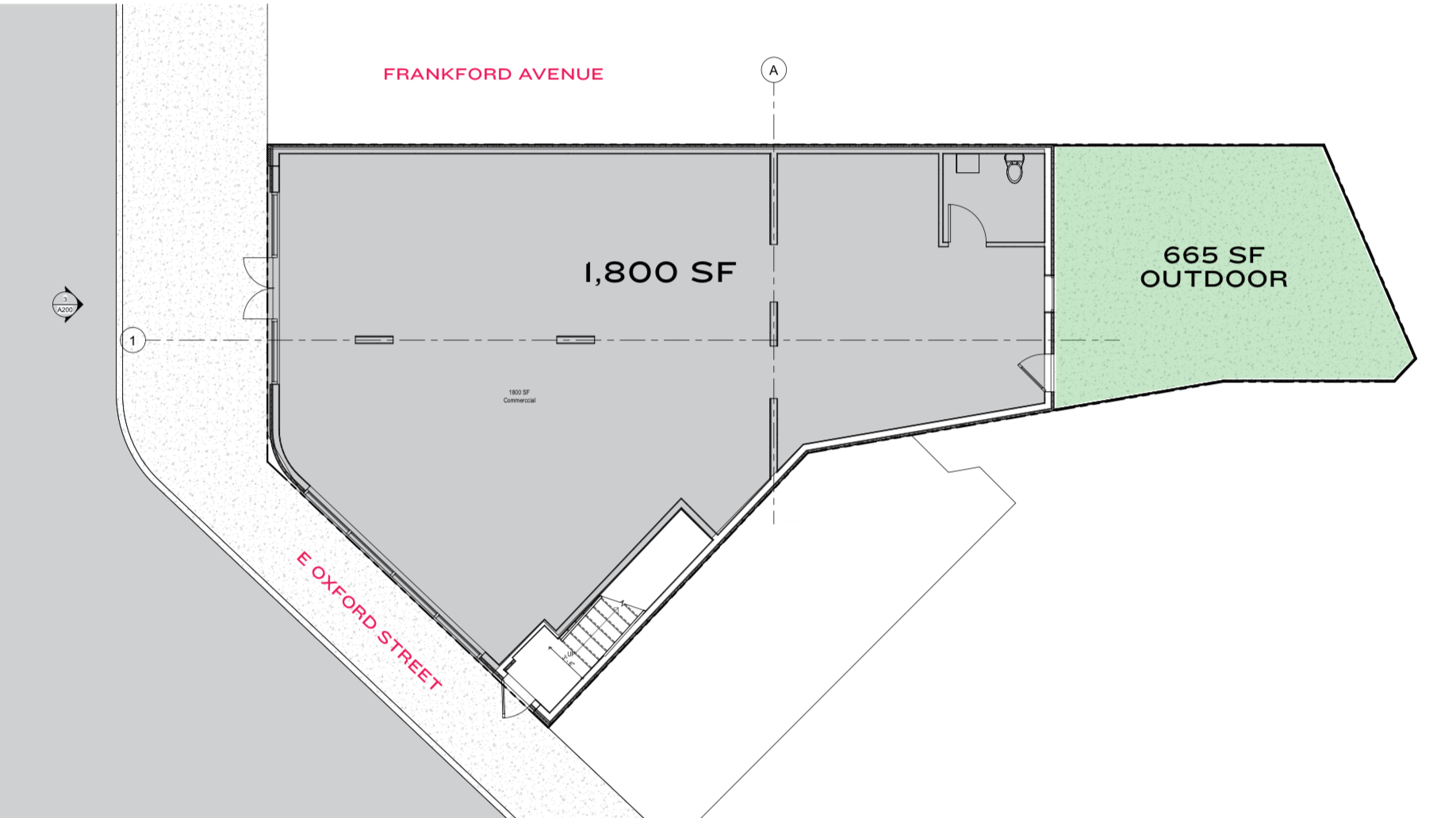
1601 Frankford Avenue. Ground level floor plan
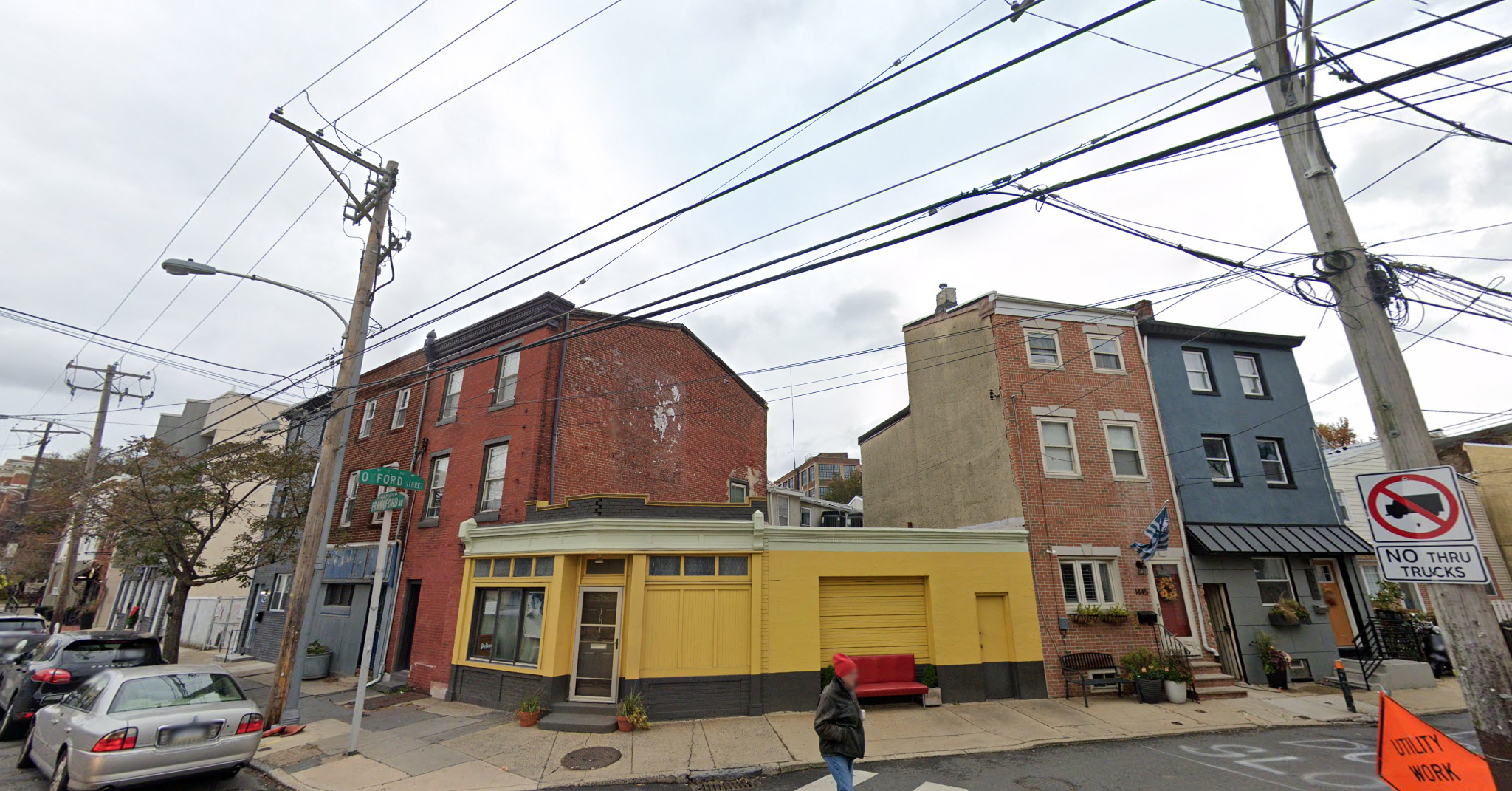
Site of 1601 Frankford Avenue. Credit: Google.
The building makes effective use of a complicated, highly irregular lot. The exterior, which accurately conforms to the renderings, sports an attractive curve, custom off-white brick, and a distinctive parapet feature, which create a sophisticated, eye-catching presence at the street corner. The new structure is clearly a superior replacement for the dilapidated single-story retailer that previously stood at the site.
The Skylar rises half a block to the south of Palmer Park. The Girard Station on the Market-Frankford Line is accessible via a ten-minute walk to the southwest.
Subscribe to YIMBY’s daily e-mail
Follow YIMBYgram for real-time photo updates
Like YIMBY on Facebook
Follow YIMBY’s Twitter for the latest in YIMBYnews

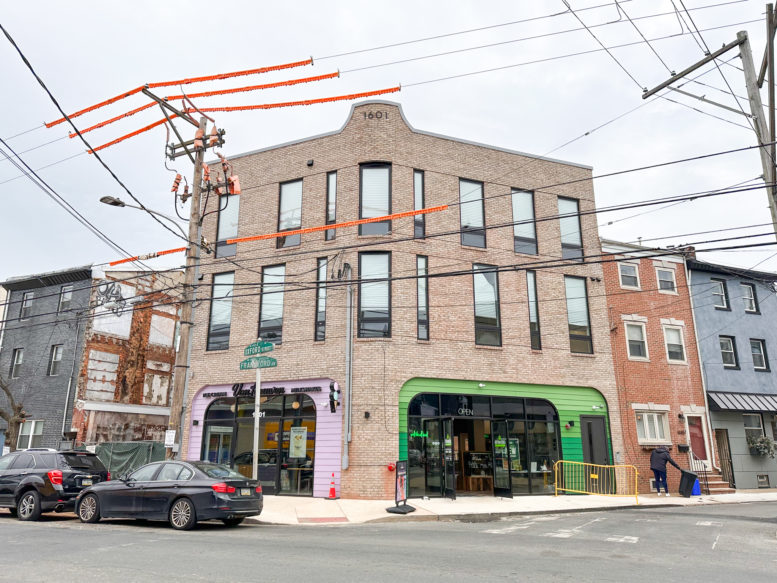
What are they building on the site adjacent to the Skylar?
nothing says “urban charm and sophistication” like power lines: it looks like the 1880’s San Francisco with all that junk in the air/street, and, crawling down the face of the building right on the corner.
The power lines are a buzz kill…
I don’t know if I would agree that it “conforms to the rendering.”
Subdividing the retail space into two units and bricking down to separate them really ruined the elegance of the bottom floor. Allowing the tenants to paint the hardieplank makes it look so ridiculously tacky. The electrical conduit right down the middle of the building — oof.
What happened to the black wrap around facade on street level? It looked more elegant and sophisticated. Looks choppy and disjointed.
1. Philadelphia really needs to invest in underground conduit/electric in neighborhoods outside of Center City. All of these hanging wires are not only ugly, but dangerous and a hazard.
2. RIP to the iconic Matt Damon poster. I think one of the new residents should hang it in their window.