Philadelphia YIMBY’s recent site visit has observed that foundation work is underway at a 149-unit residential development planned at 801 North 19th Street in Francisville, North Philadelphia, aside from a large earthen berm that was not present at the time of our previous visit in April. Designed by NORR, the complex will consist of a five-story, 115-unit apartment building as well as 34 three-story townhouses clustered around an interior courtyard and parking lot. The 104,596-square-foot multi-family building will offer units spanning between 498 to 1,004 square feet, an amenity area situated at the fifth floor, and 52 parking spaces in a basement garage.
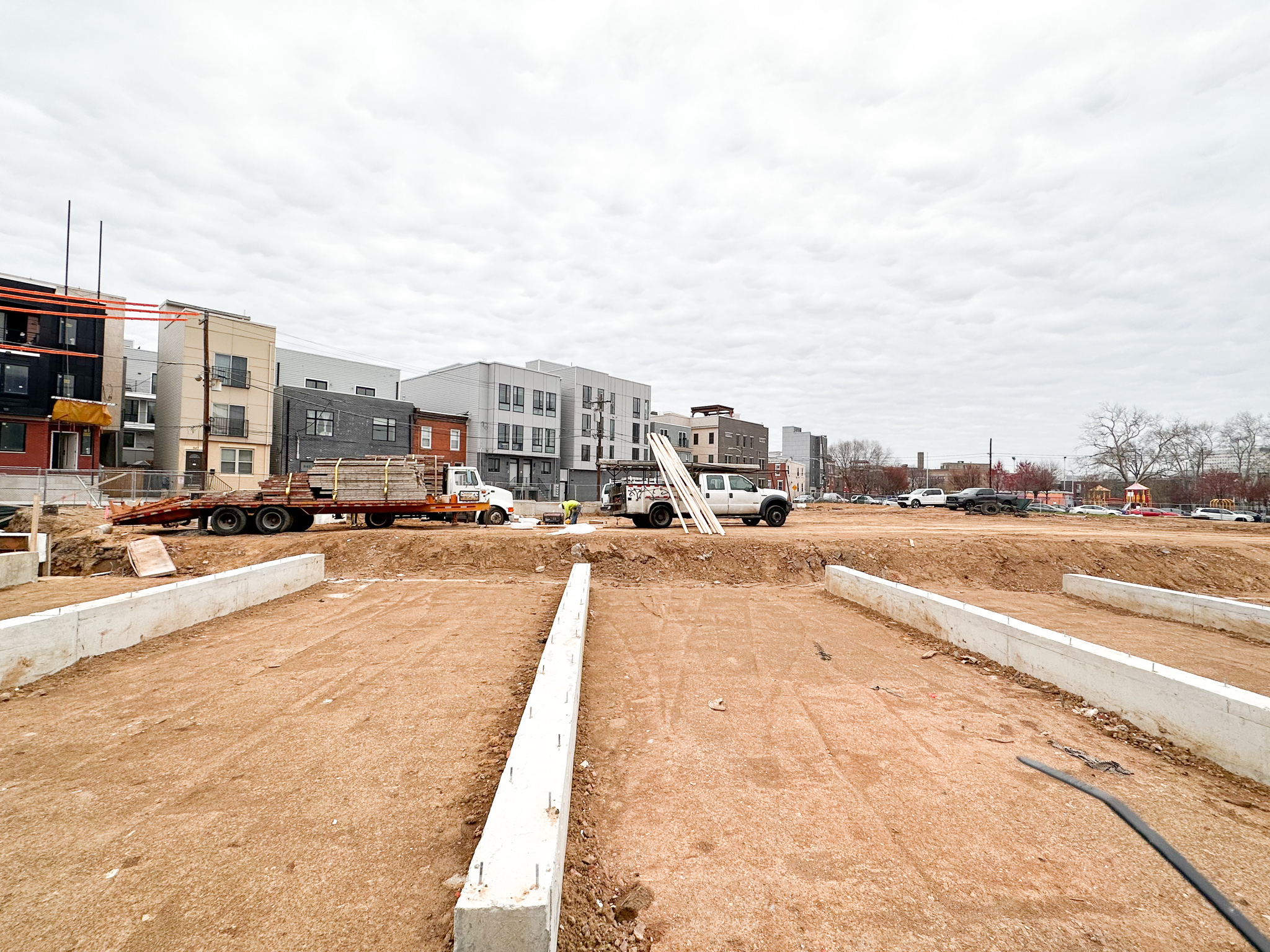
801 North 19th Street. Photo by Jamie Meller. March 2023
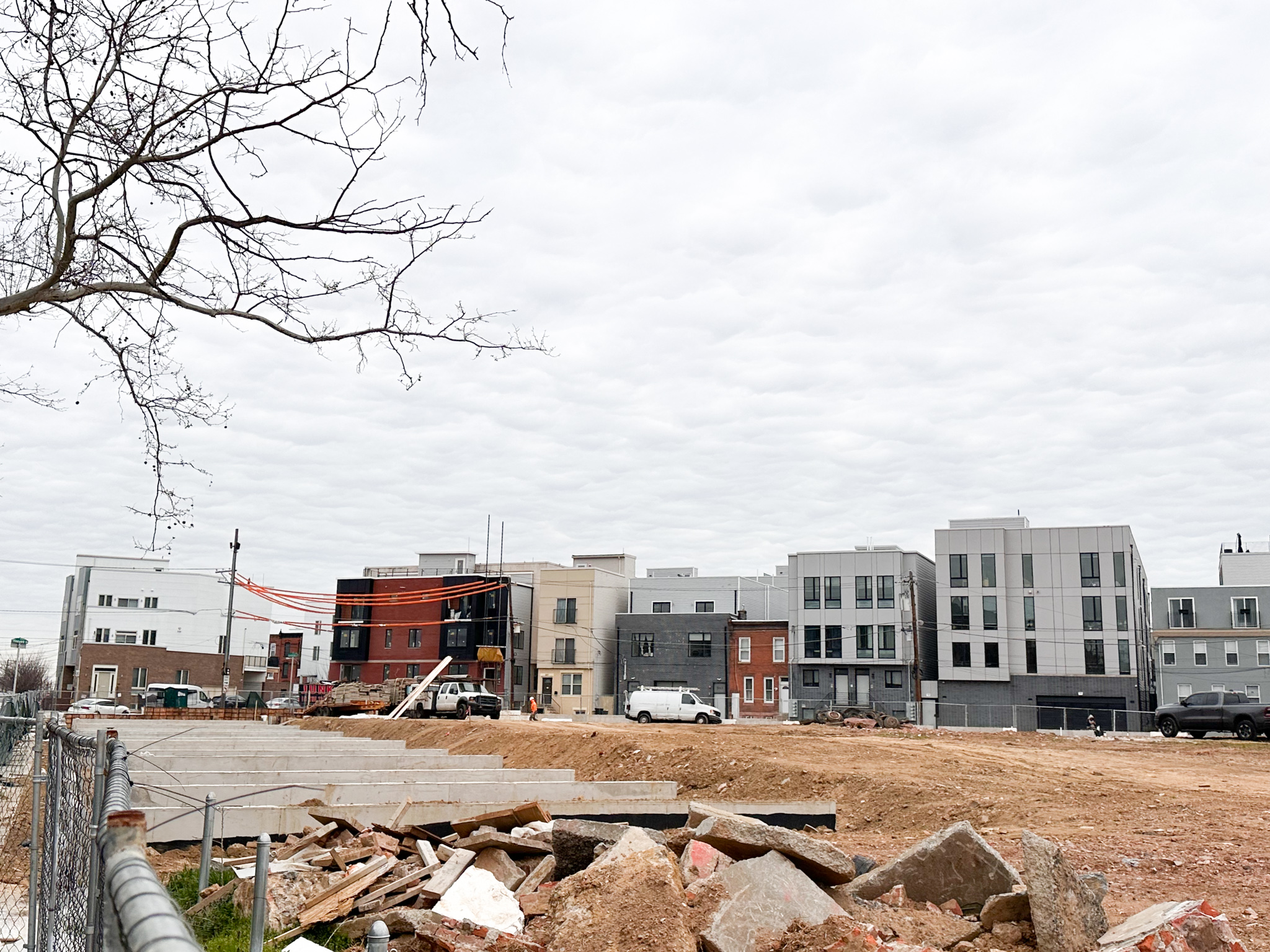
801 North 19th Street. Photo by Jamie Meller. March 2023
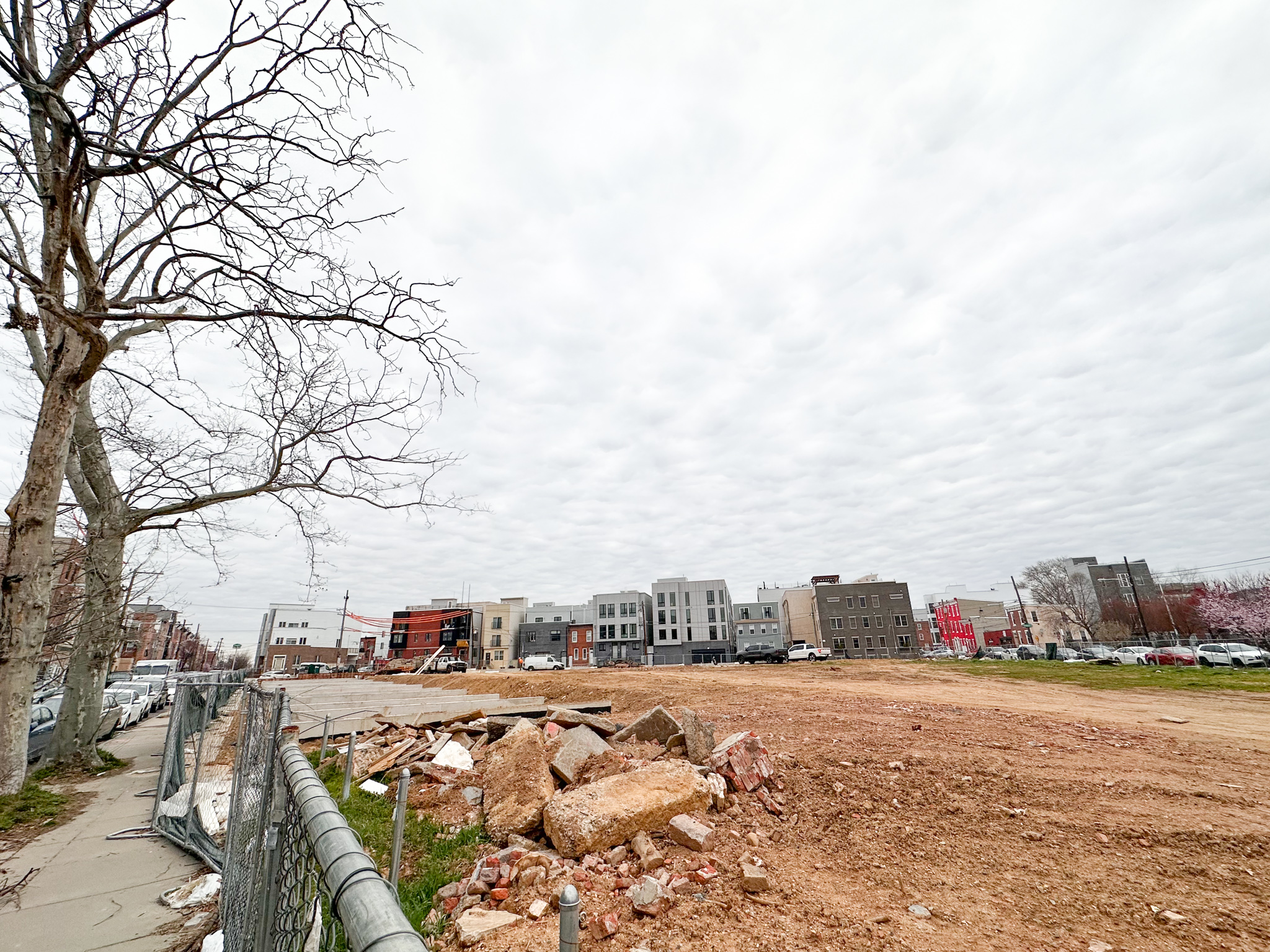
801 North 19th Street. Photo by Jamie Meller. March 2023
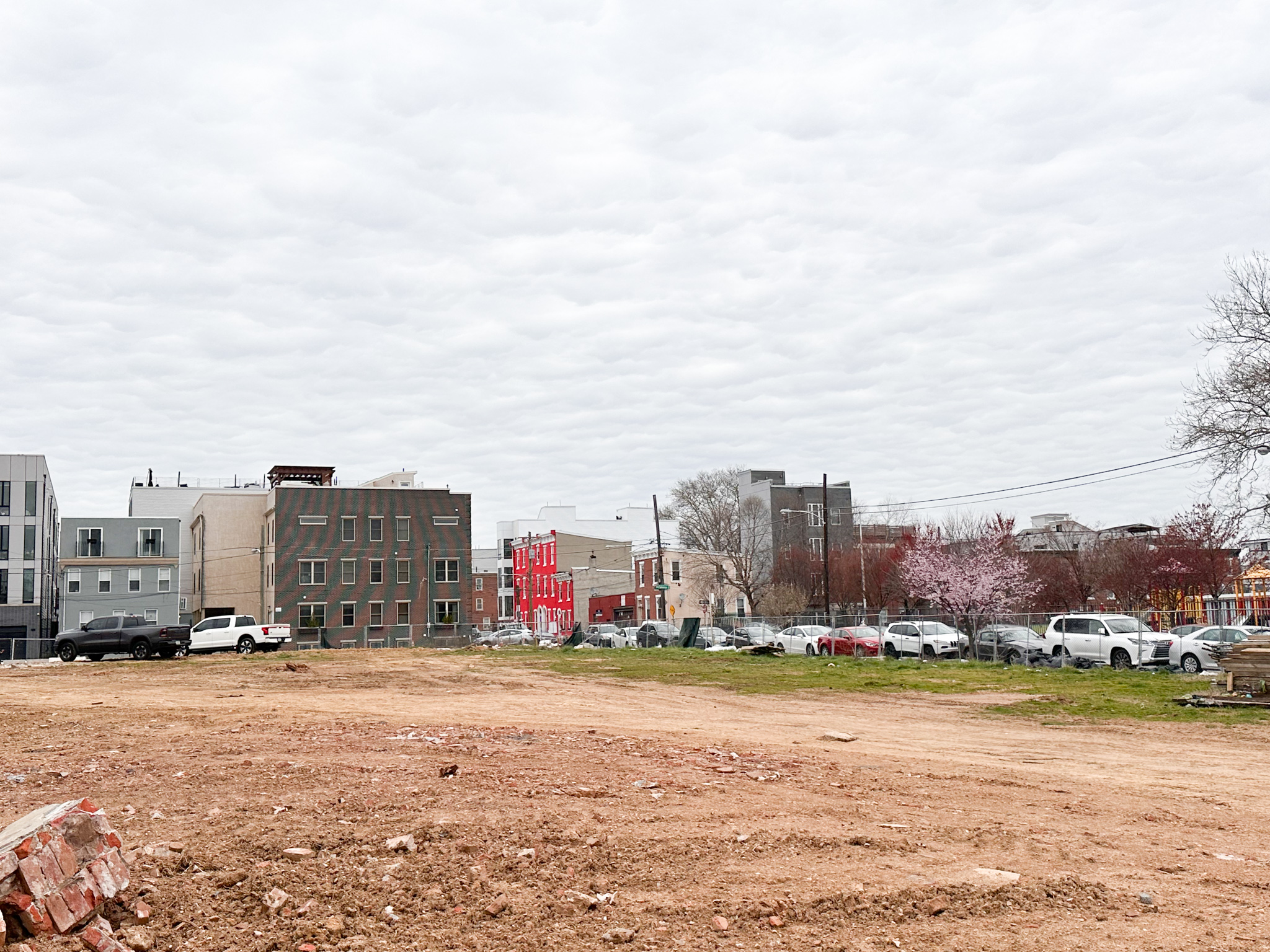
801 North 19th Street. Photo by Jamie Meller. March 2023
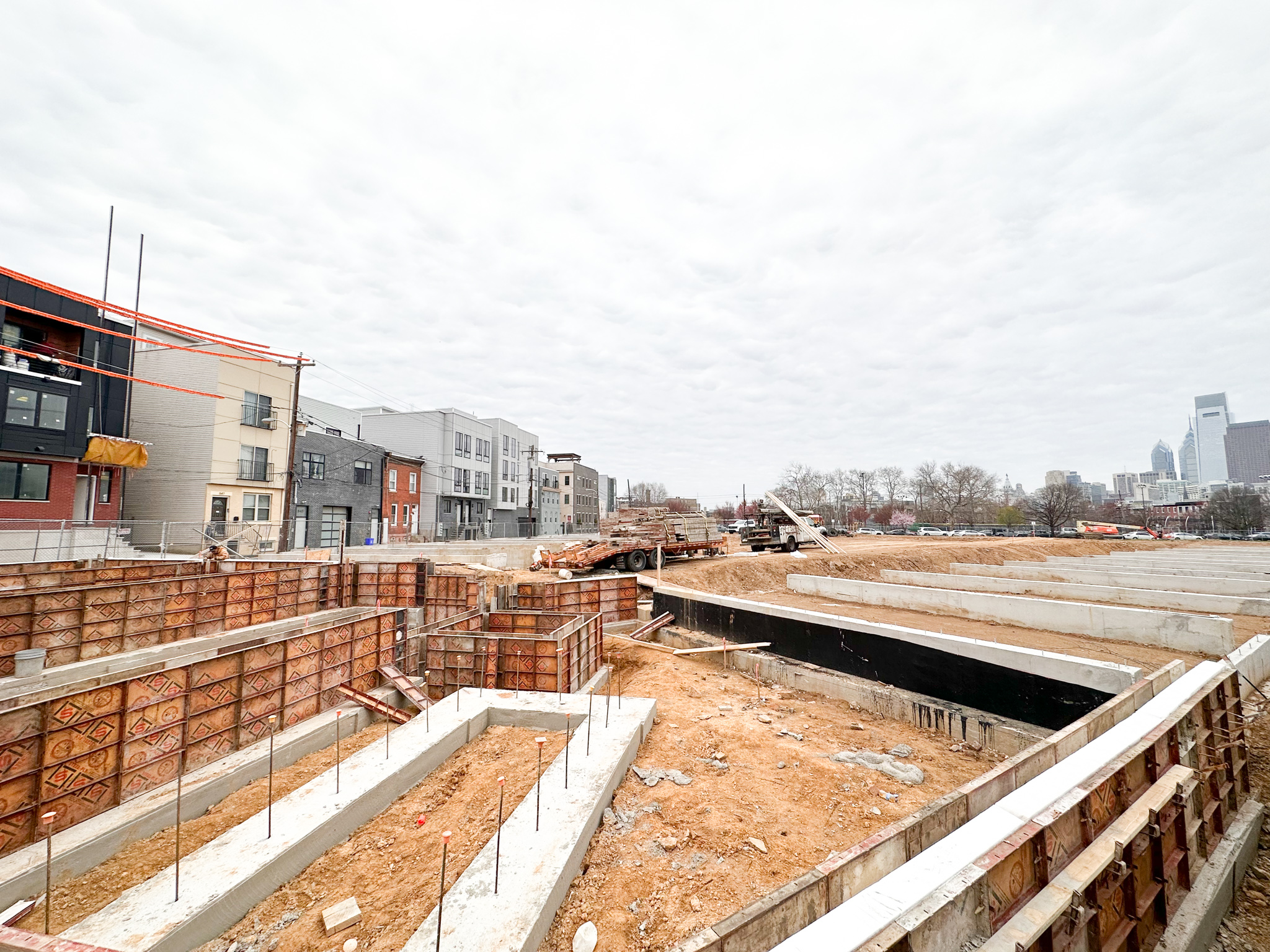
801 North 19th Street. Photo by Jamie Meller. March 2023
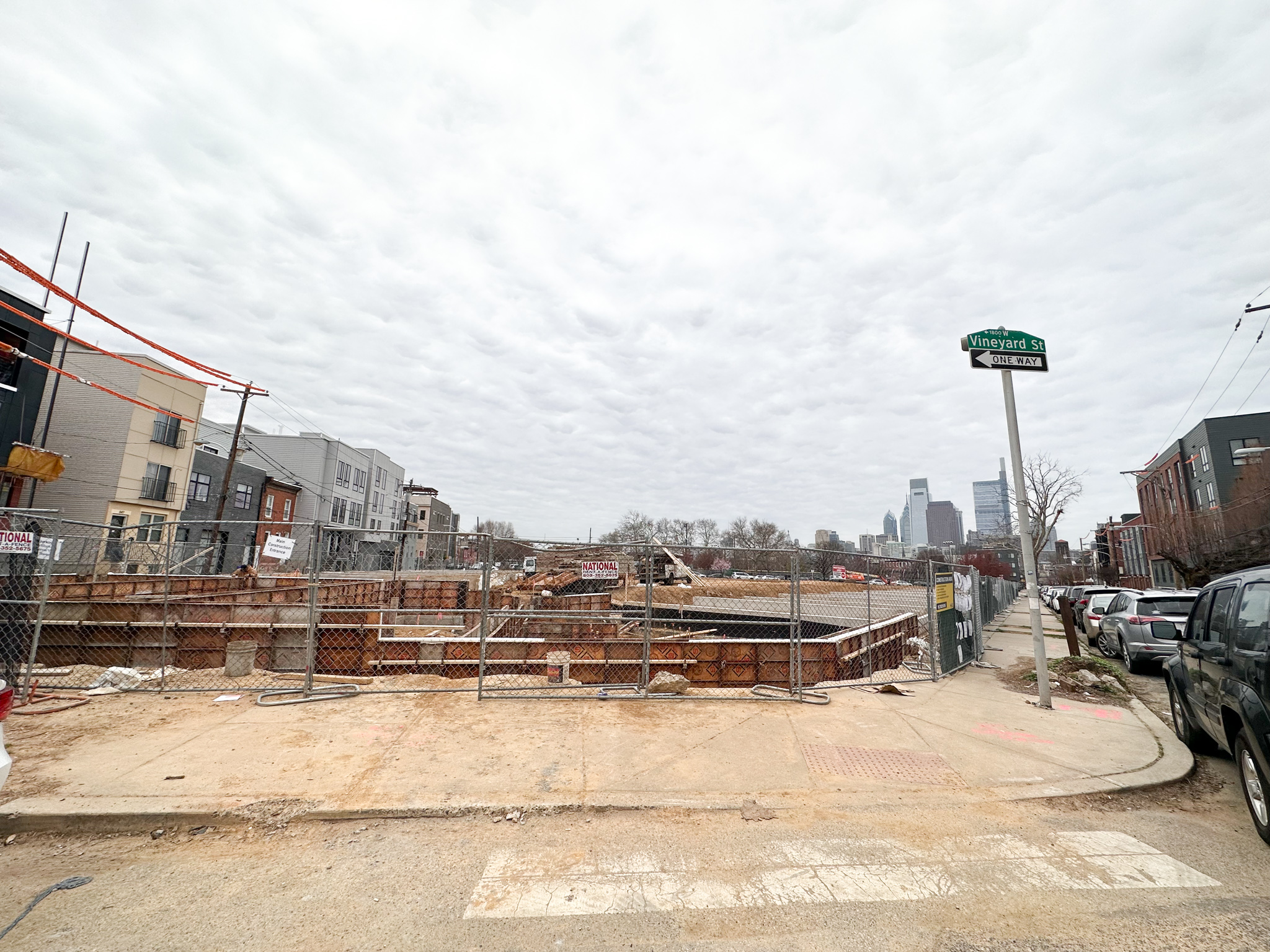
801 North 19th Street. Photo by Jamie Meller. March 2023
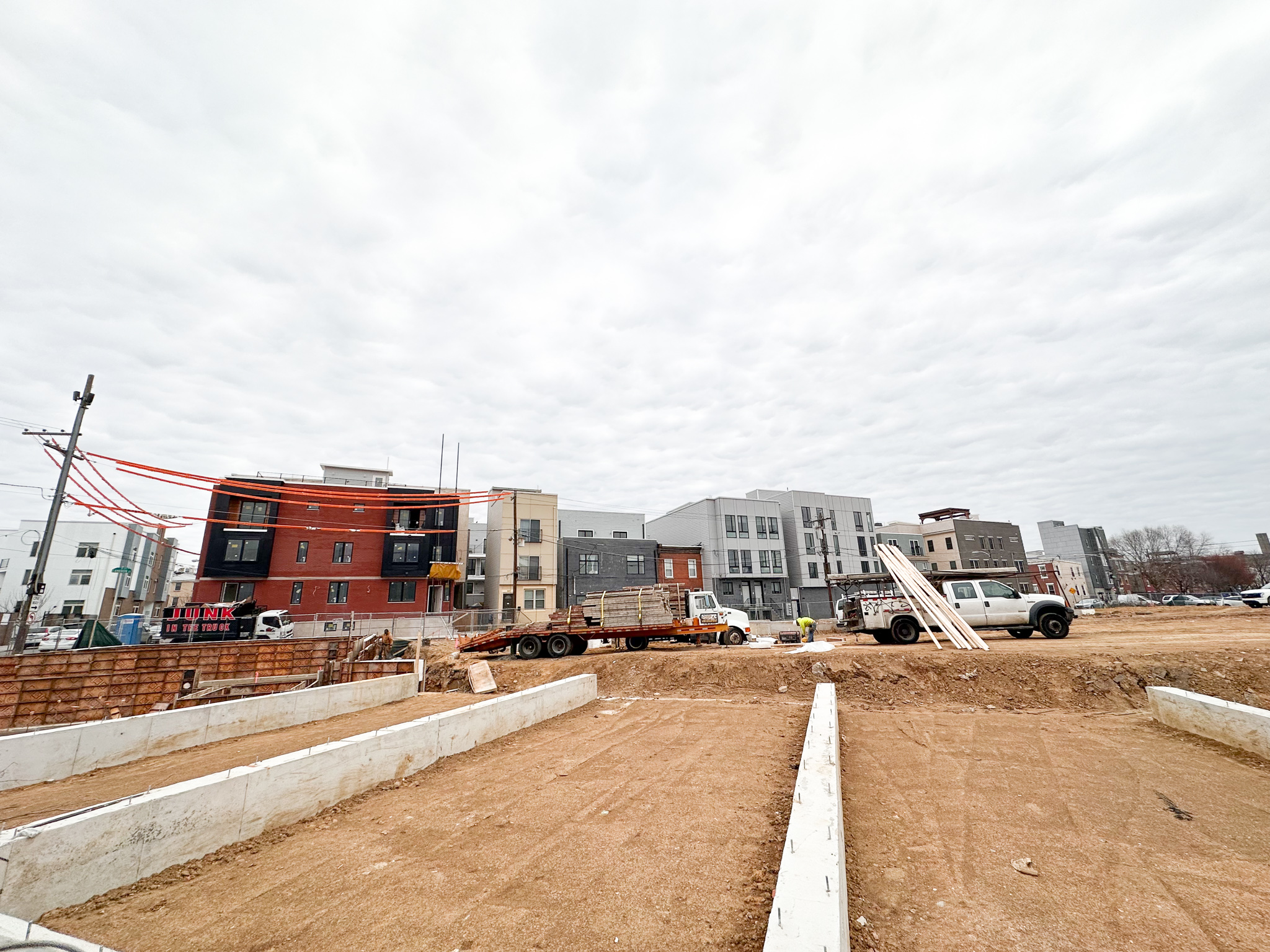
801 North 19th Street. Photo by Jamie Meller. March 2023
The block is bound by North 19th Street to the west, Wylie Street to the southeast, Cameron Street to the northeast, and, for a brief stretch, Vineyard Street at the triangle’s northern tip. The apartment building will extend along the entire Wylie Street frontage, while the townhouses will line the three remaining blocks. The lot is one of the the largest development-ready site in Francisville, a compact yet rapidly developing neighborhood situated roughly between Fairmount Avenue to the south, Broad Street to the east, and Girard Avenue to the south. The site at hand takes up a triangular block, formed at the junction of the neighborhood’s unique slanted grid and the city’s standard north-south street network.
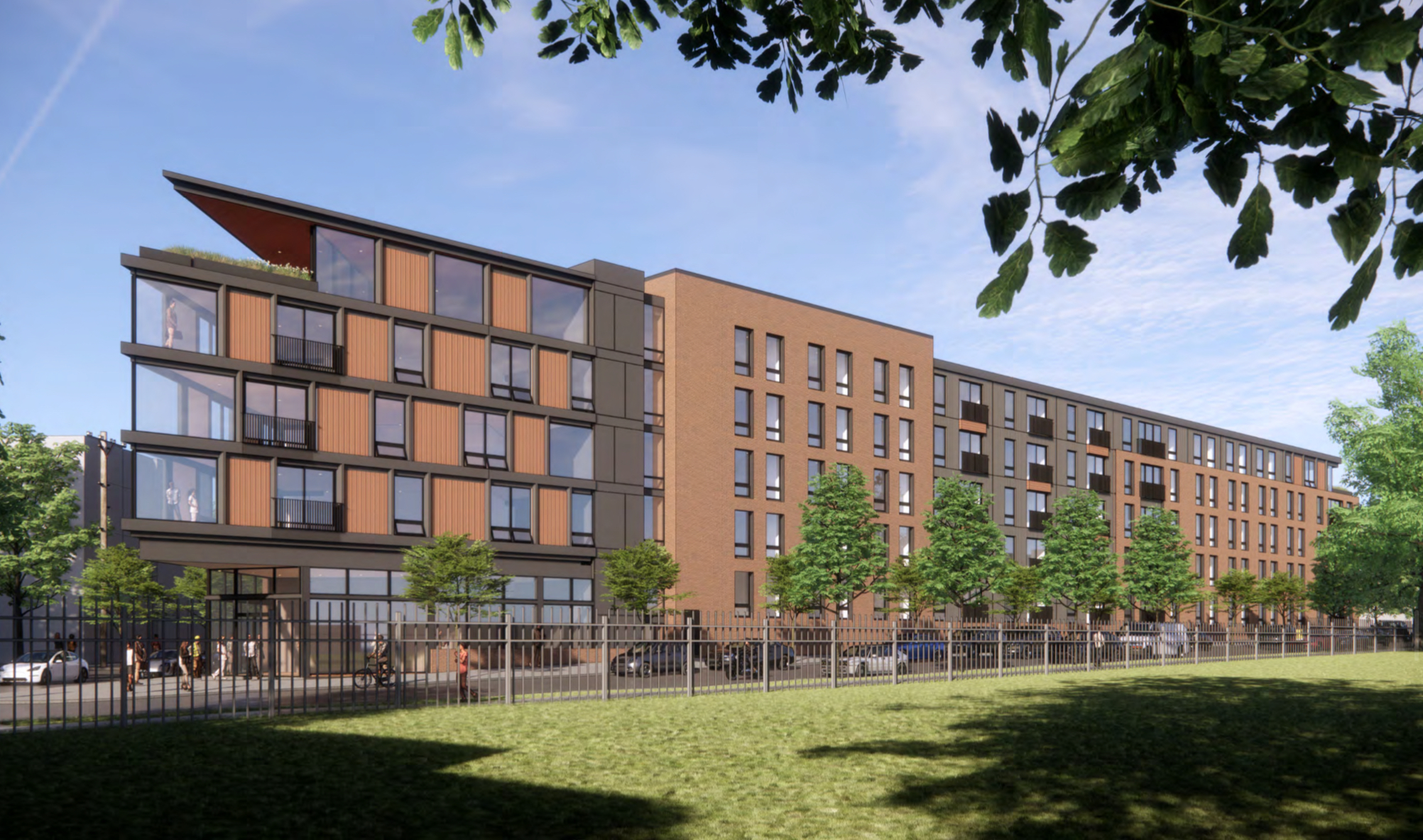
Rendering of 801 North 19th Street. Credit: NORR.
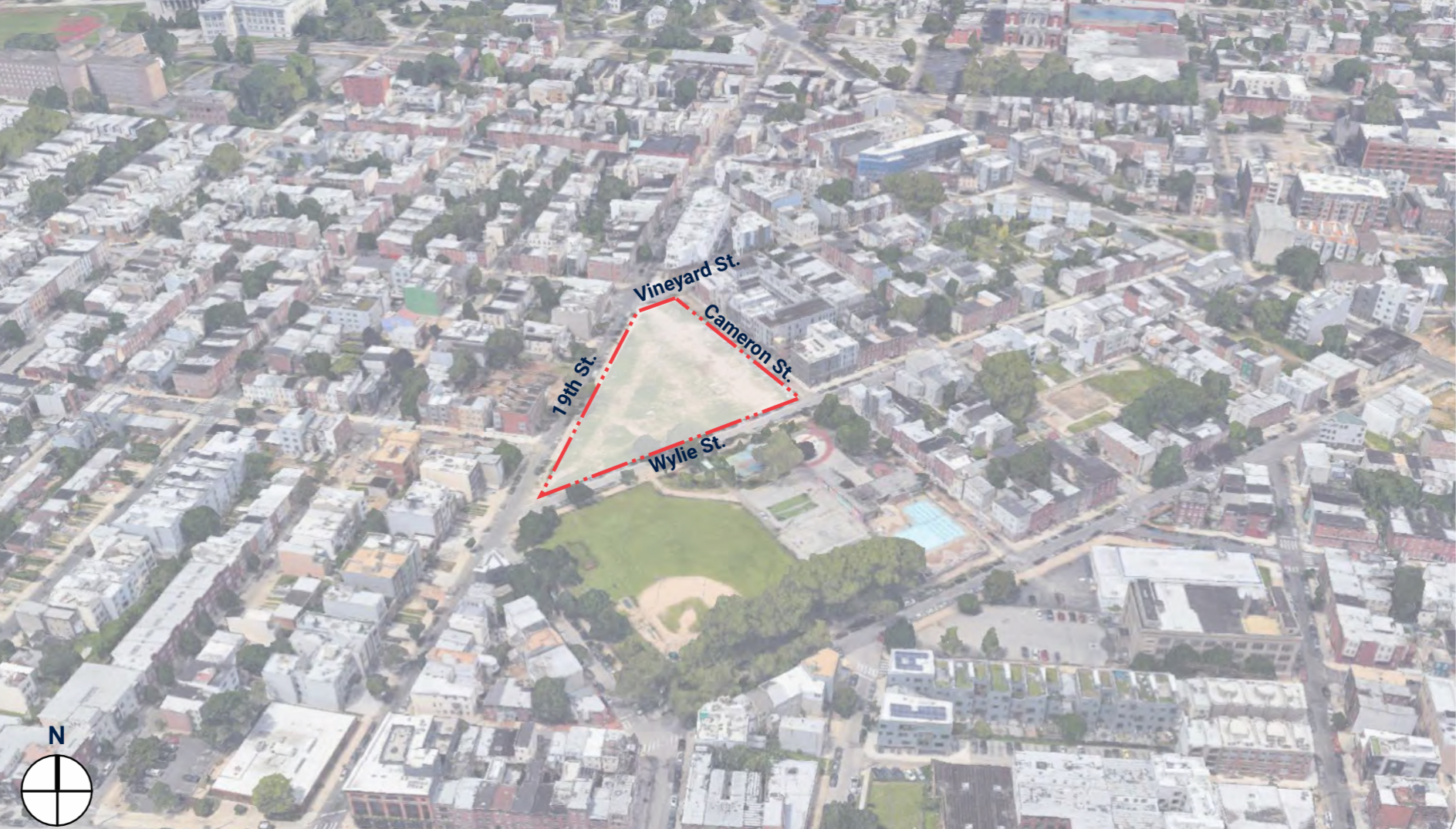
Aerial view of 801 North 19th Street. Credit: NORR.
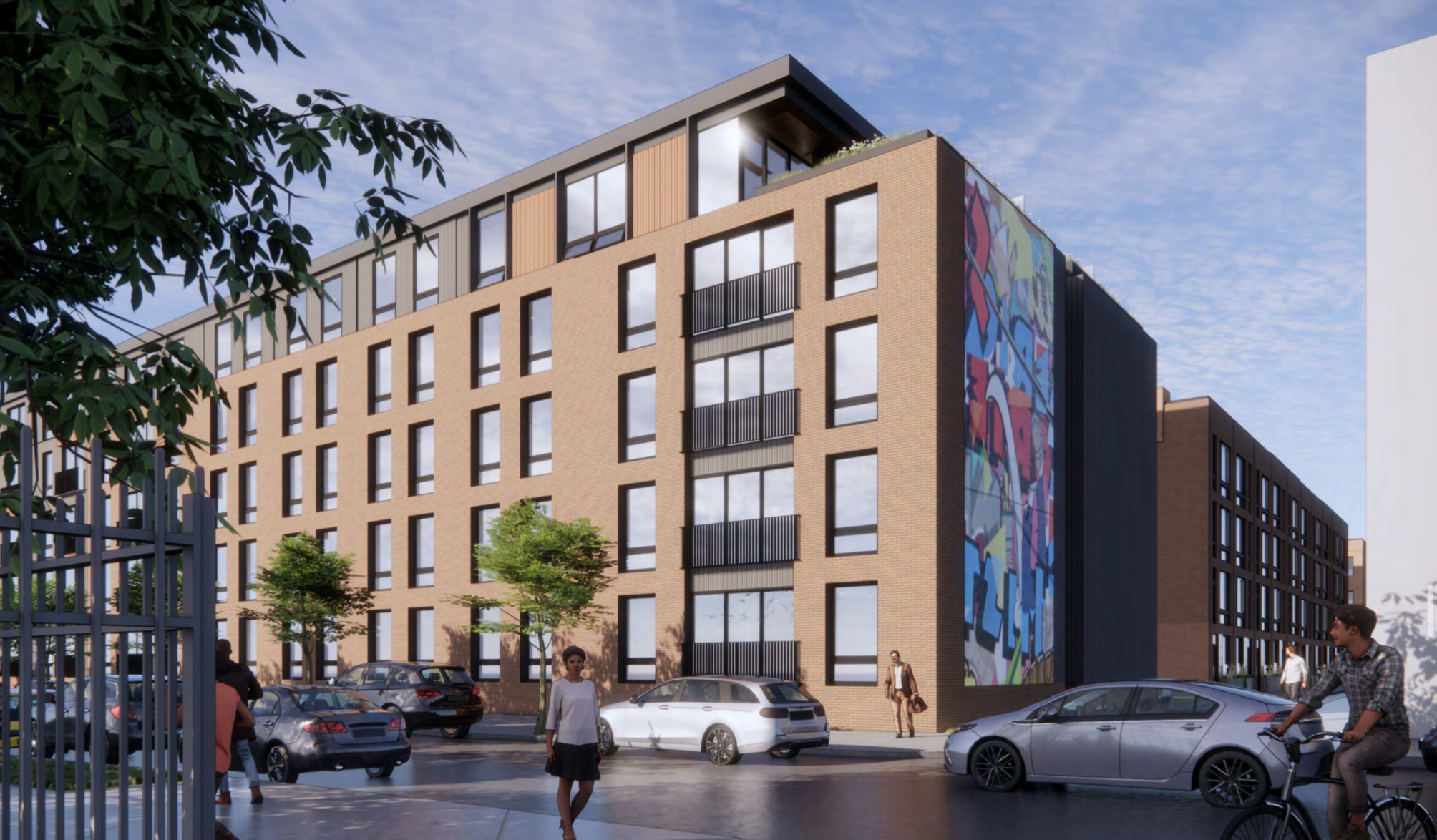
Rendering of 801 North 19th Street. Credit: NORR.
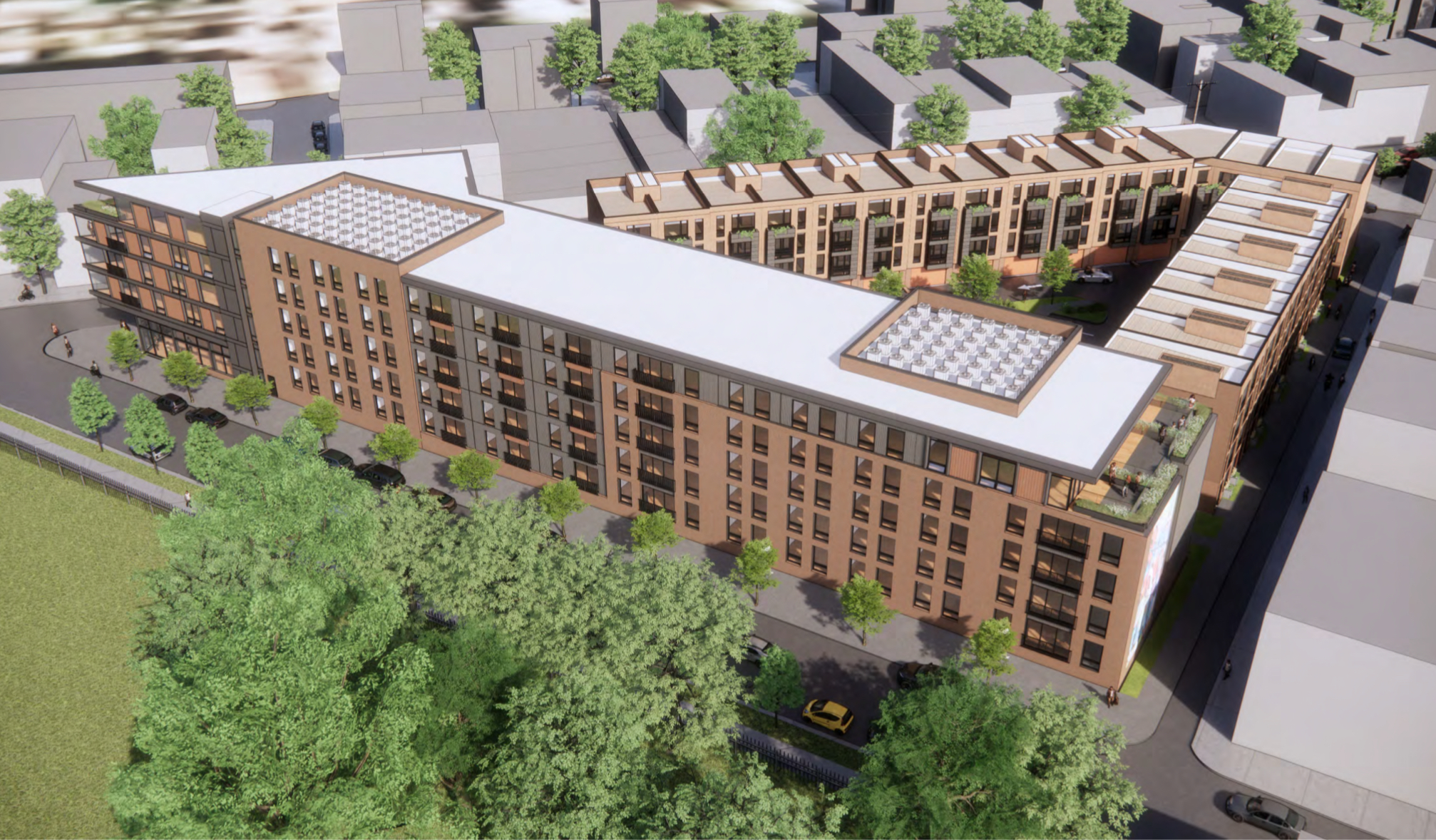
Rendering of 801 North 19th Street. Credit: NORR.
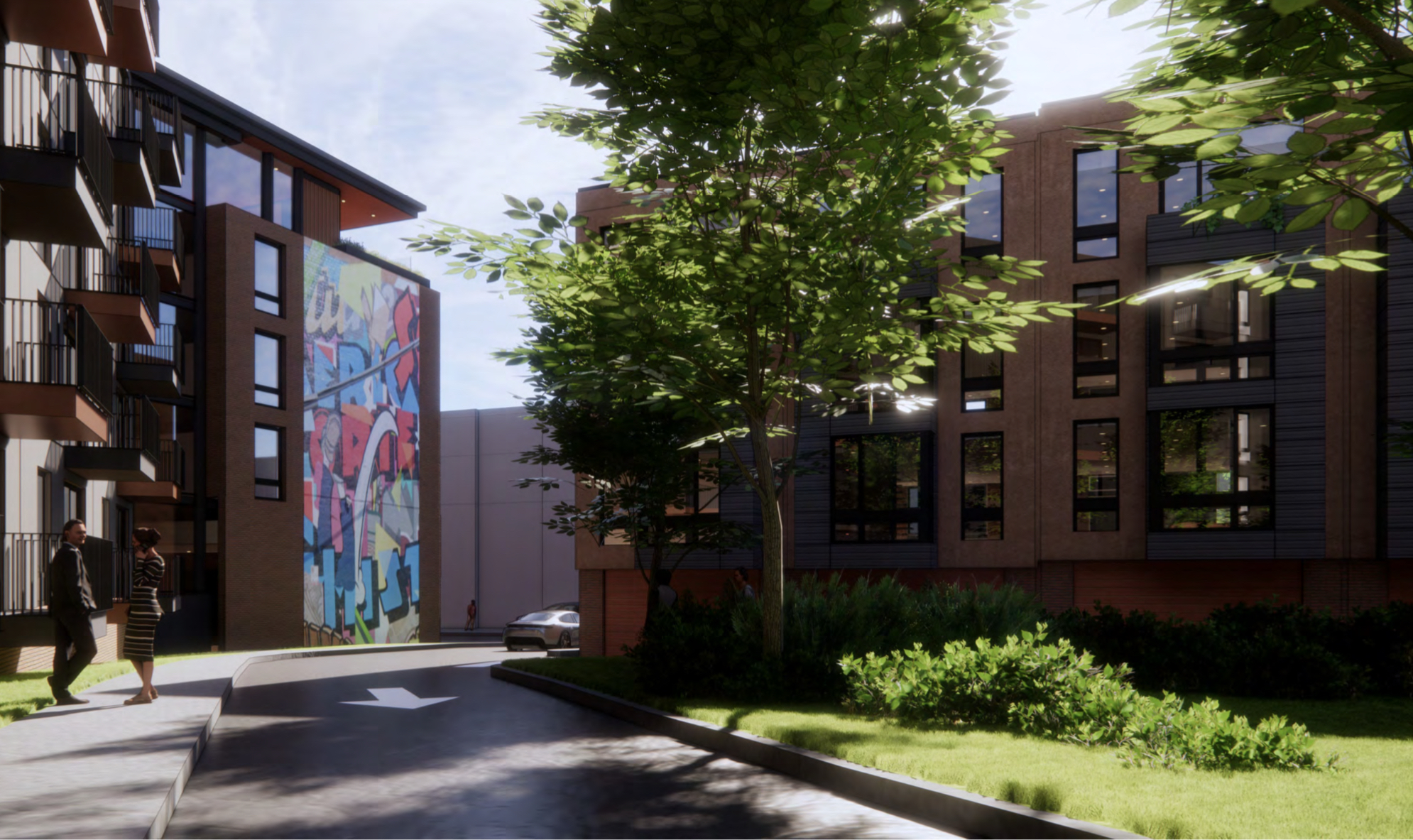
Rendering of 801 North 19th Street. Credit: NORR.
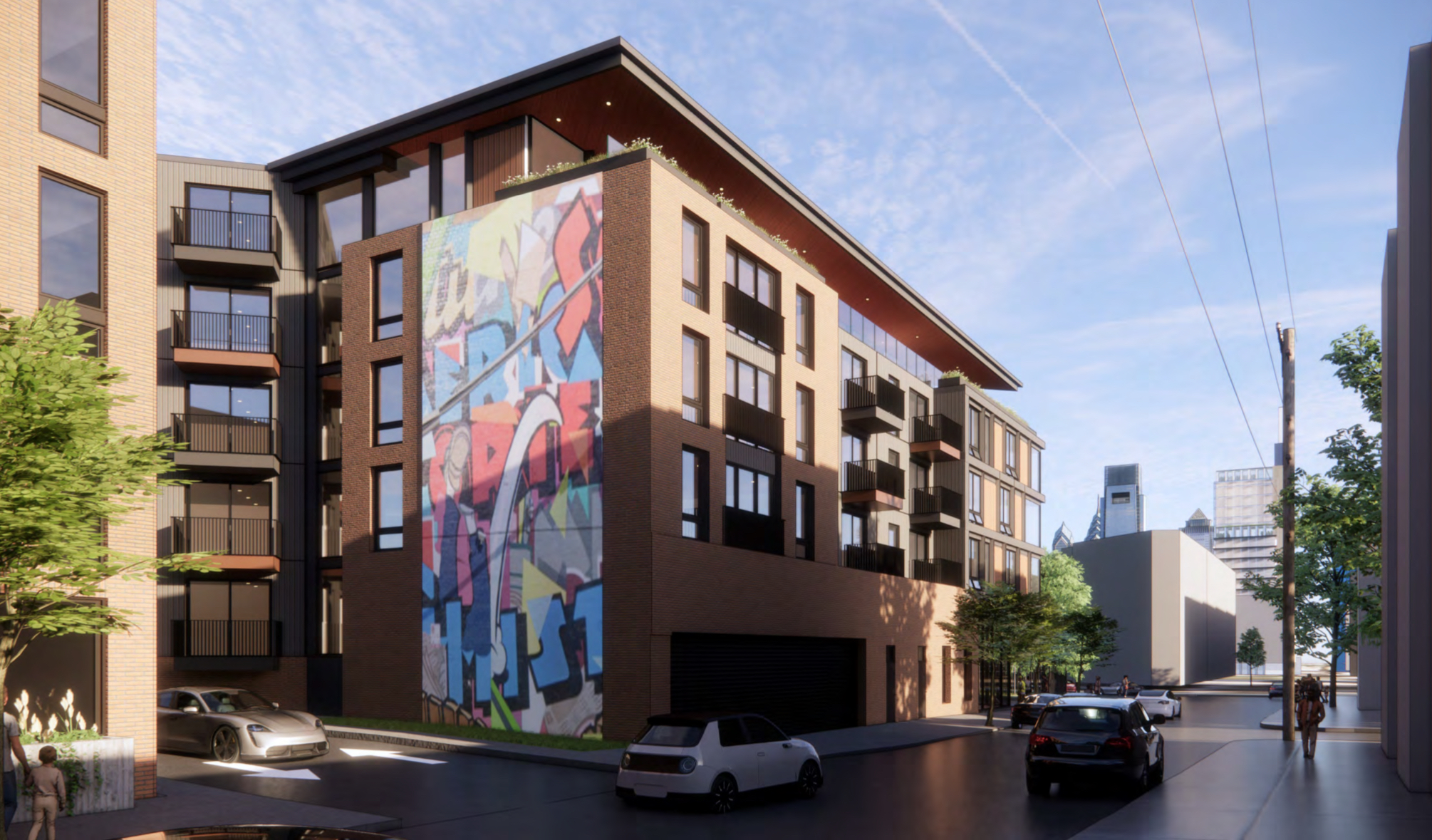
Rendering of 801 North 19th Street. Credit: NORR.
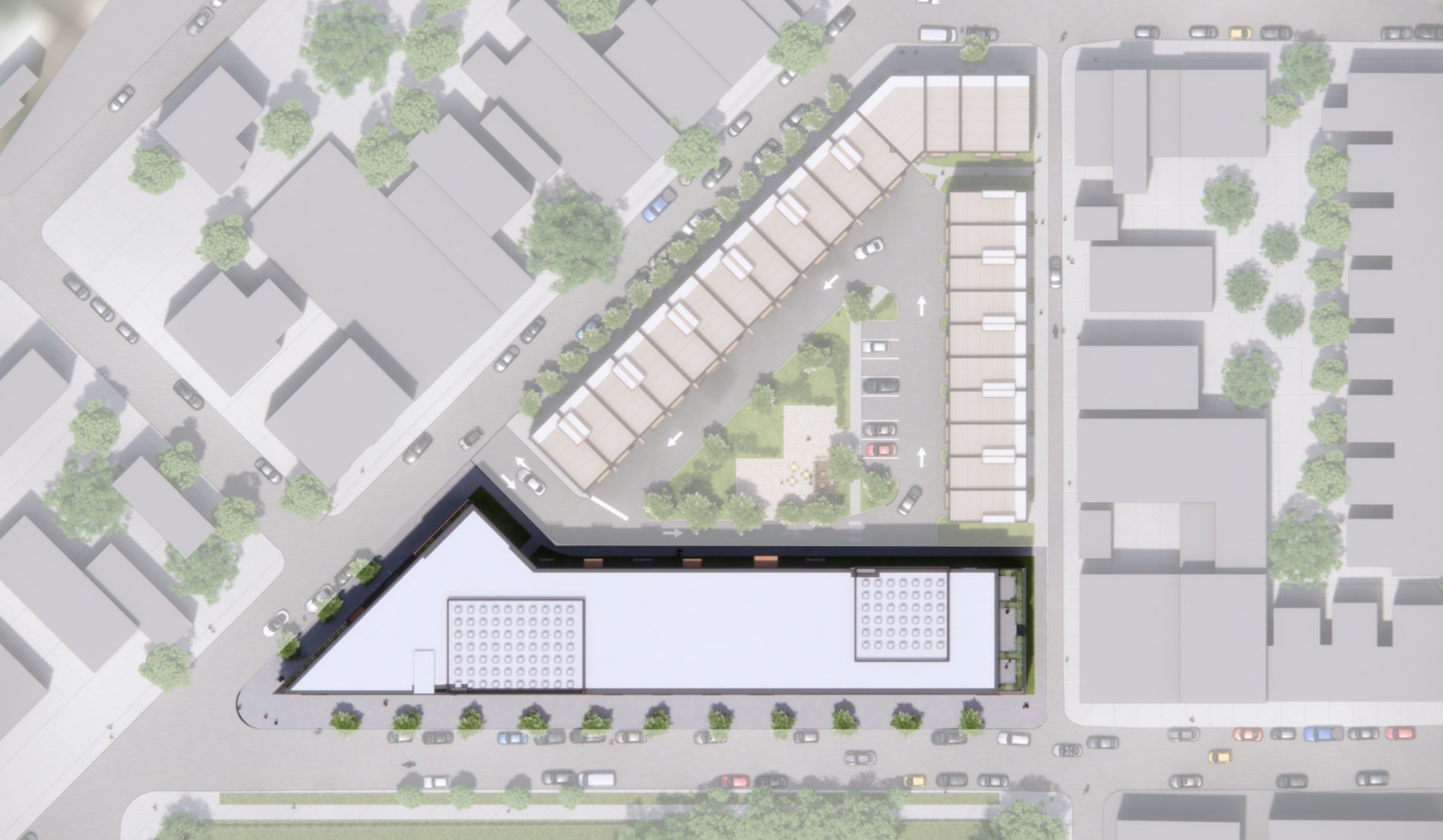
Rendering of 801 North 19th Street. Credit: NORR.
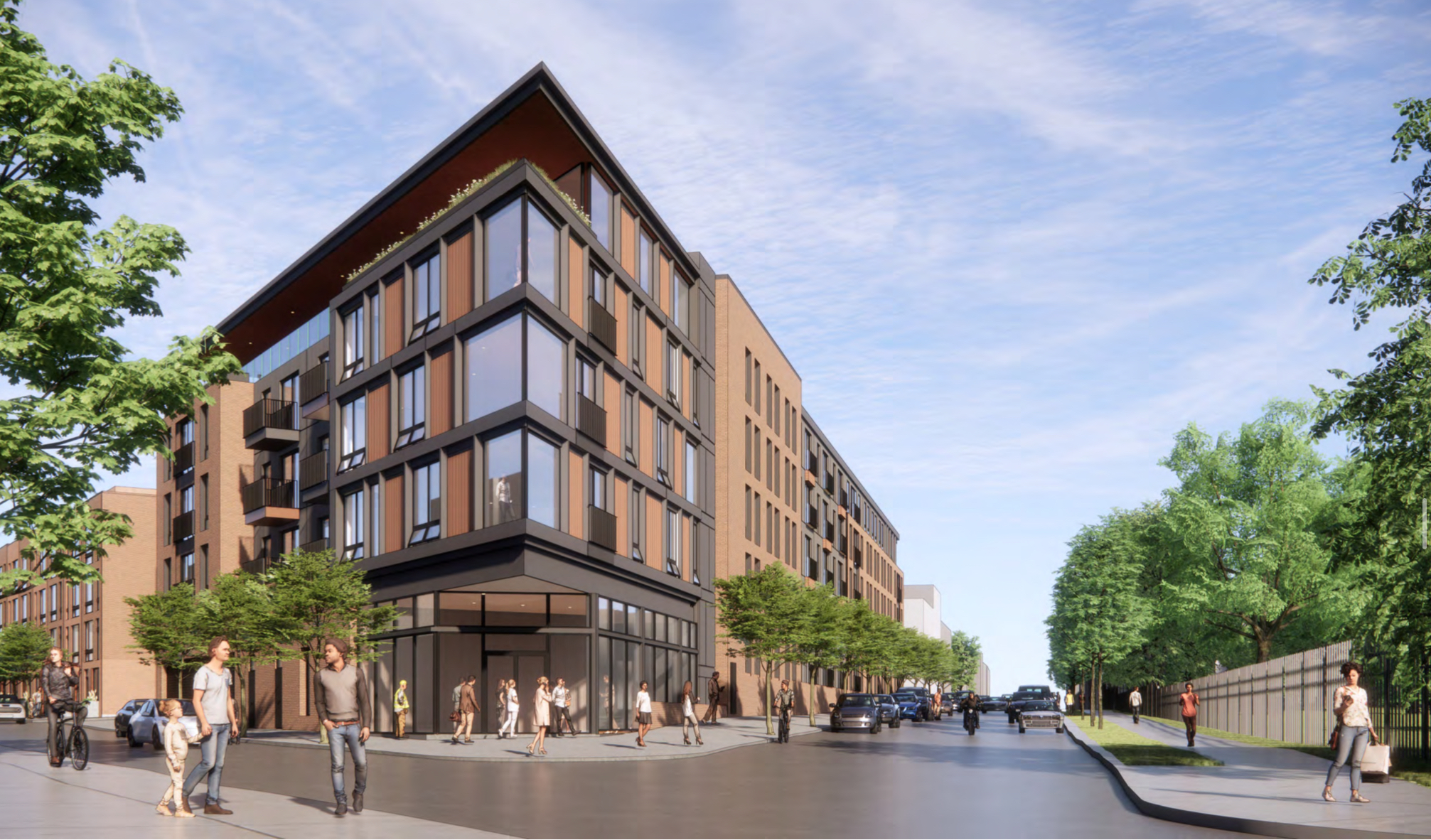
Rendering of 801 North 19th Street. Credit: NORR.
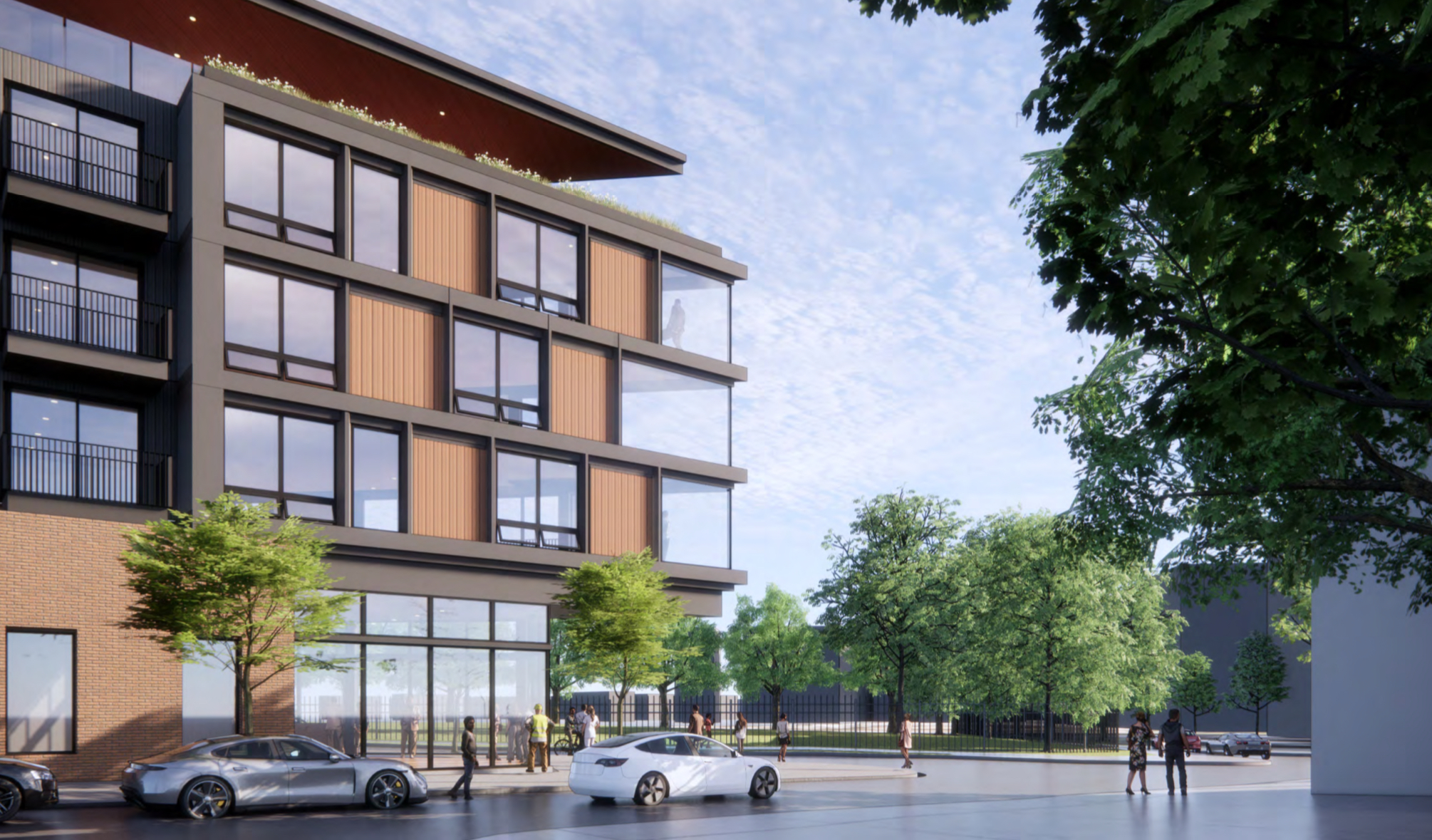
Rendering of 801 North 19th Street. Credit: NORR.
Subscribe to YIMBY’s daily e-mail
Follow YIMBYgram for real-time photo updates
Like YIMBY on Facebook
Follow YIMBY’s Twitter for the latest in YIMBYnews

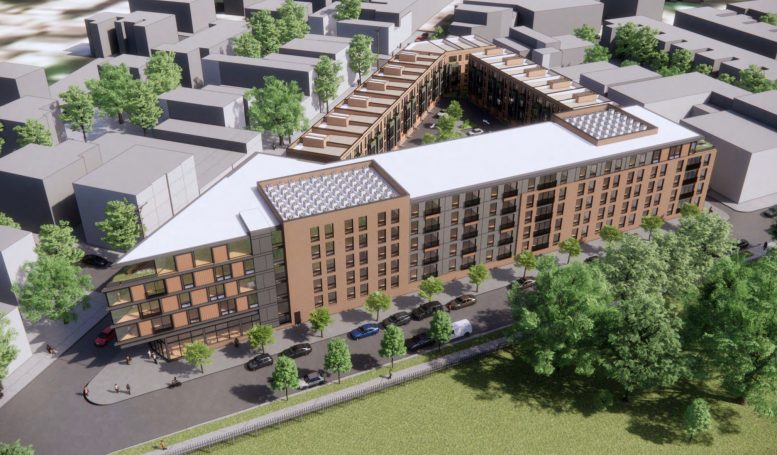
love to see this project move forward. was used as a parking lot for junked vehicles for years, happy to see the sidewalk space reclaimed for pedestrians as well. shoulda been three times as tall though.
This is a very good design however I am very interested in know this; why are all of the new apartment constructions between 6 to 8 floors and blocking looking? Is there a city ordinance I am not aware of?
In a way it reminds me of Paris in how many of the apartments look the same but the Paris of Haussmann was more of a city planning arrangement which included streetscapes but in Philadelphia it is more mysterious
Alot of the city has height limits that are fairly restrictive. Fishtown is really bad, but idk about this area, I think sometimes its just about fitting the neighborhood, to have good relations with the people.
If I was a tenant I’d be annoyed that a nice green space in the middle of the apartment building is a parking lot/road.
I agree, they should have dug down and build a subterranean parking lot, and on top a really nice green space with lots of trees and shade.
Will this be a condominium?
My uncle used to have a auto mechanic shop on Wiley Street… This plate is completely transformed he won’t notice it this does not look like North Philly anymore..
I welcome the construction
FINALLY. Surprised they are not adding a roof deck for residents of the apartment building to enjoy the amazing skyline views from this location. Would be a great amenity.
Anyone know what’s going on here? Seems construction has stopped. Also interested to know what the homes will start at.
Phase I will be complete in August. Some units and some townhomes.