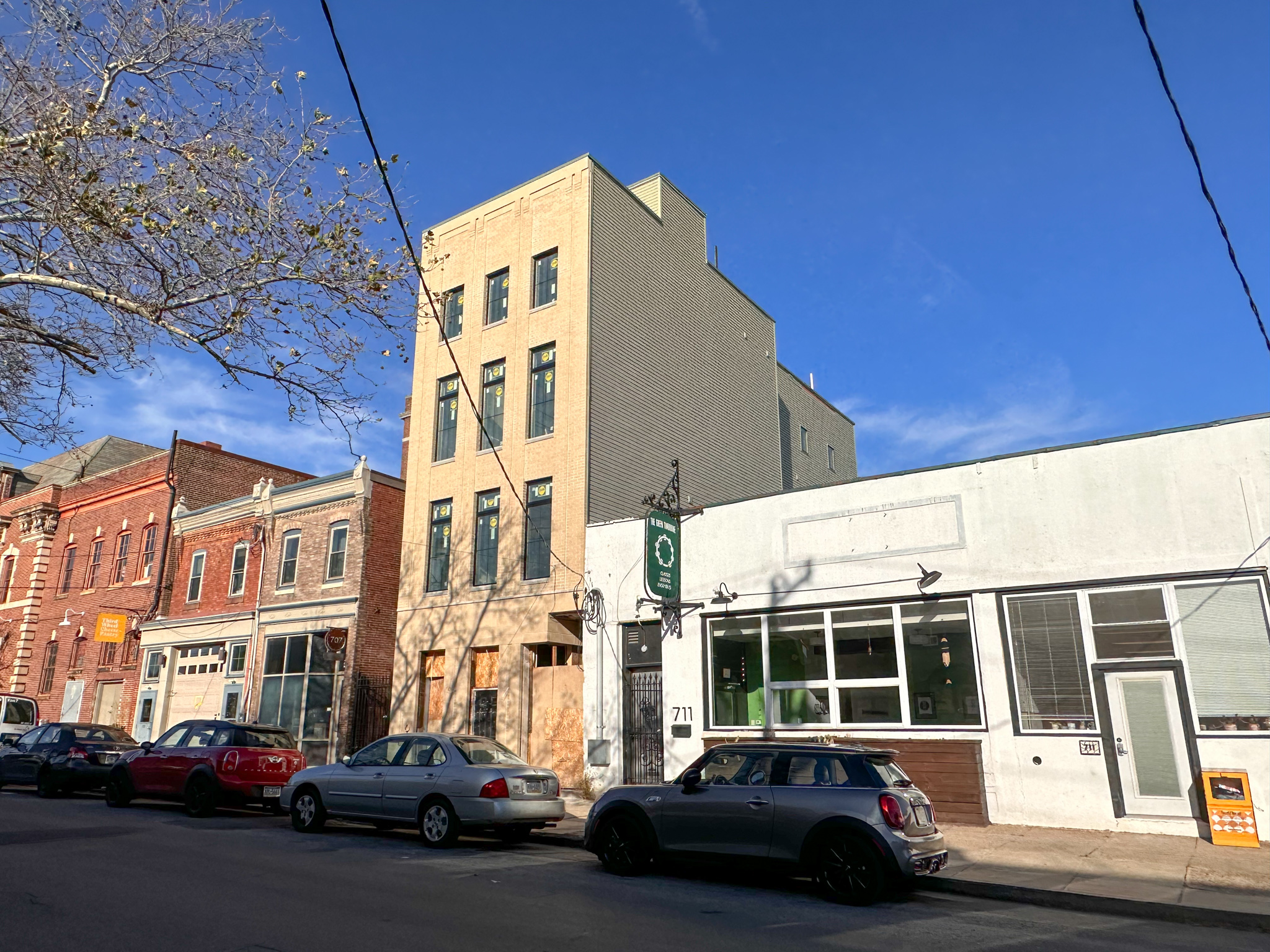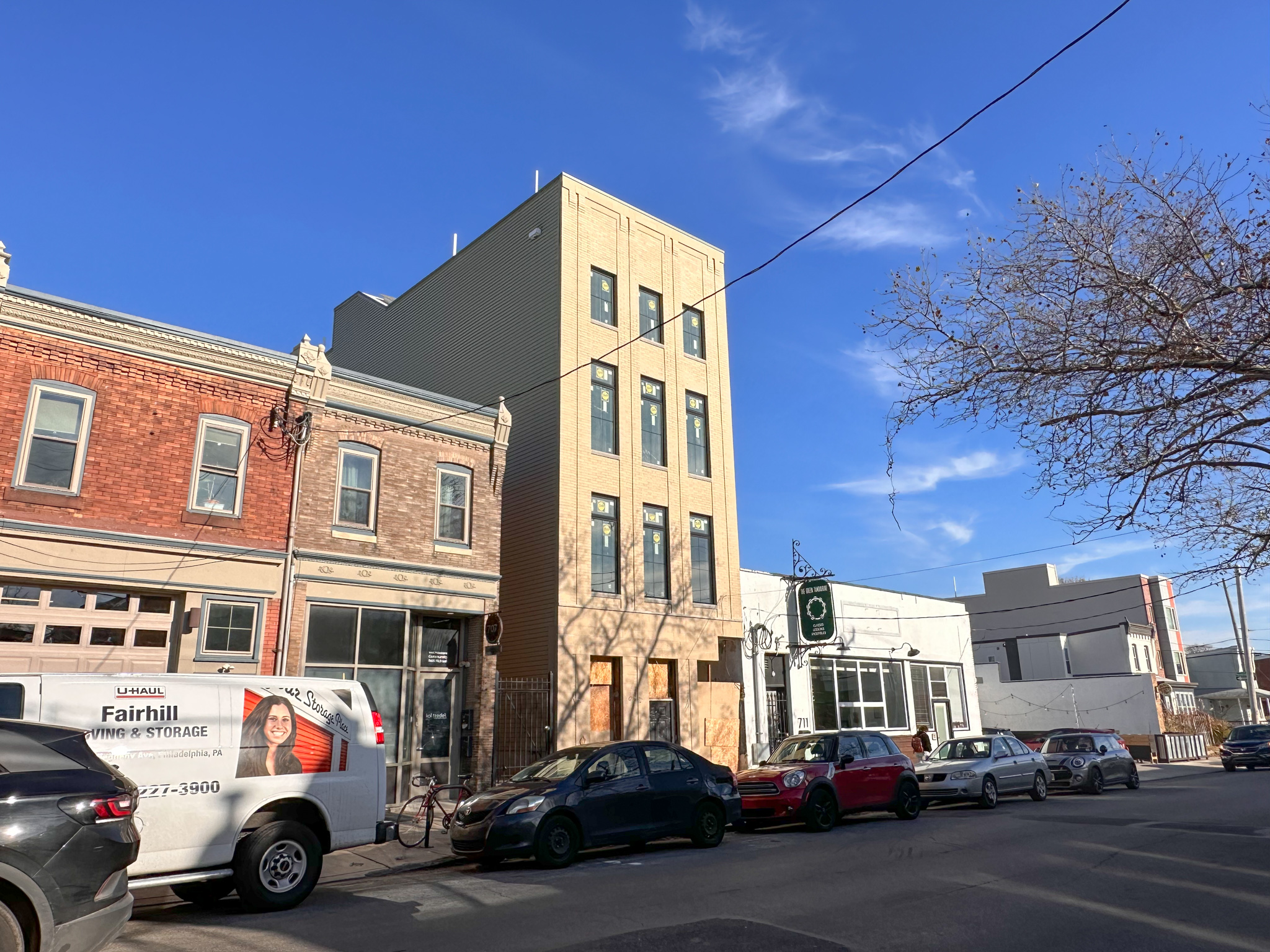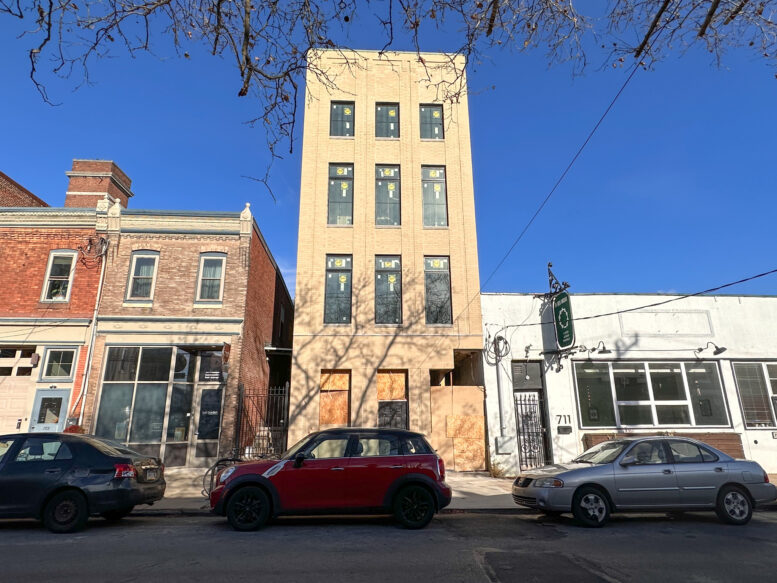Philly YIMBY’s recent site visit has observed that construction work is nearing completion at a four-unit mixed-use development at 709 South 50th Street in Cedar Park, West Philadelphia, which received permits last September. The development is located on the northeast side of the block between Willows Avenue and Pentridge Street. Designed by CANNOdesign, the building will rise three stories (four if including the third-floor mezzanine), span 4,990 square feet and feature commercial space on the ground floor and a roof deck. Permits specify PMC Construction & Development as the contractor. Construction costs are indicated at $437,000.

709 South 50th Street. Photo by Jamie Meller. November 2023

709 South 50th Street. Photo by Jamie Meller. November 2023
The building will rise 42 feet high to the main roof and 51 feet to the top of the bulkhead. Ceilings will measure ten feet or more on the primary floors and eight-and-a-half feet at the mezzanine, with double-height spaces at the front and rear of the third story.
The site previously held a fenced-in surface lot, situated between a two-story rowhouse and a single-story commercial building, as seen on the photos above. Our visit has revealed that construction is currently in early stages, with development signage wrapping the street-facing fence and ground work apparently being done at the site.
709 South 50th Street will rise half a block to the south of Baltimore Avenue, the neighborhood’s primary commercial thoroughfare, where the route 34 trolley provides convenient access to nearby University City and beyond. The new building’s commercial space will contribute to the adjacent retail district, boosting both the area’s residential and commercial stock and enhancing its round-the-clock pedestrian presence.
Subscribe to YIMBY’s daily e-mail
Follow YIMBYgram for real-time photo updates
Like YIMBY on Facebook
Follow YIMBY’s Twitter for the latest in YIMBYnews


Be the first to comment on "Construction Nearly Complete at 709 South 50th Street in Cedar Park, West Philadelphia"