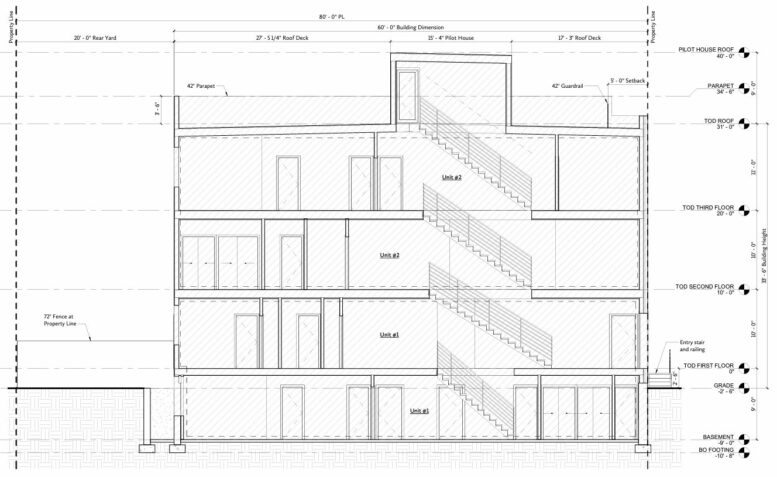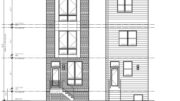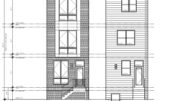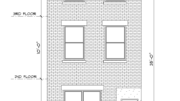Permits have been issued for a new residential project proposed for development at 2318 North Sydenham Street in North Philadelphia East. The project proposal includes the construction of a three-story, two-unit residential project. The project site sits on a corner parcel bound by West Dauphin Street, West York Street, and North 16 Street, facing North Sydenham Street. Mass Architecture Studio is responsible for the designs. Permits list Infiniti Properties LLC as the owner.
Total construction costs are specified at $285,000. Out of the total, $230,000 is allotted to general construction costs, $15,000 for excavation costs, and $15,000 for plumbing and mechanical work, and $10,000 for electric work respectively.

2318 North Sydenham Street Plan via Mass Architecture Studio
The project site is a corner lot spanning an area of 1,120 square feet. The project proposes to construct a three-story structure, yielding a total residential built-up area spanning 3,360 square feet. A rear yard running 20 feet is also proposed as a part of the project. Open space spanning an area of 250 square feet will be landscaped on the site.
Renderings reveal a wood-frame structure comprised of two family dwellings, with a roof deck accessible by pilot house staircase. The building façade will rise to a height of 33 feet.
A project application was submitted, the estimated construction timeline has not been announced yet. The project site sits in a residential area, with both Susquehanna-Dauphin Station and North Broad Street Station located within a ten-minute walk.
Subscribe to YIMBY’s daily e-mail
Follow YIMBYgram for real-time photo updates
Like YIMBY on Facebook
Follow YIMBY’s Twitter for the latest in YIMBYnews






Be the first to comment on "Permits Issued for 2318 North Sydenham Street in North Philadelphia East"