Permits have been issued for the construction of a new mixed-use building located at 915-23 North Broad Street in Poplar, North Philadelphia. Once completed, the new building will rise seven stories tall, with a commercial space at the ground floor. The second floor will host office/business space while above this, there will be 70 residential units. To serve these units, there will be 21 car parking spaces and 50 bike spaces. In total, the building will yield 95,502 square feet of space. Sky Design Studio is the architectural firm behind the project.
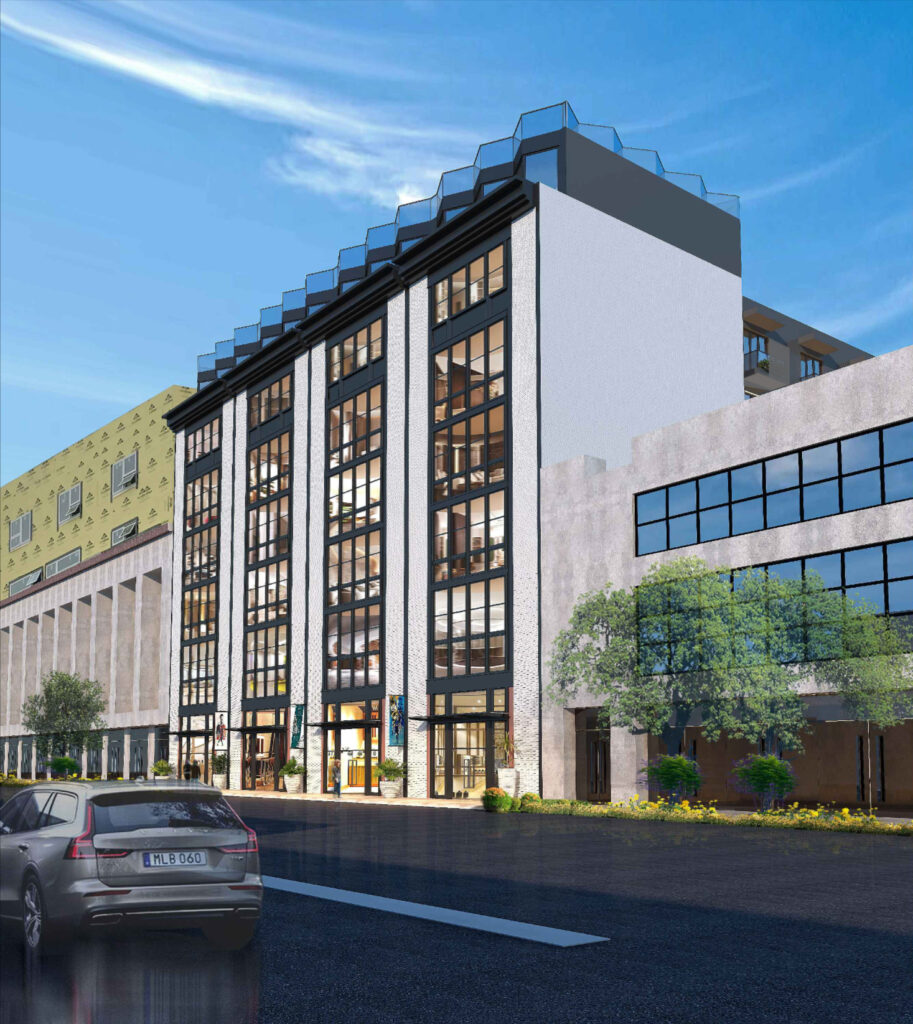
915-23 North Broad Street. Credit: Sky Design Studio.
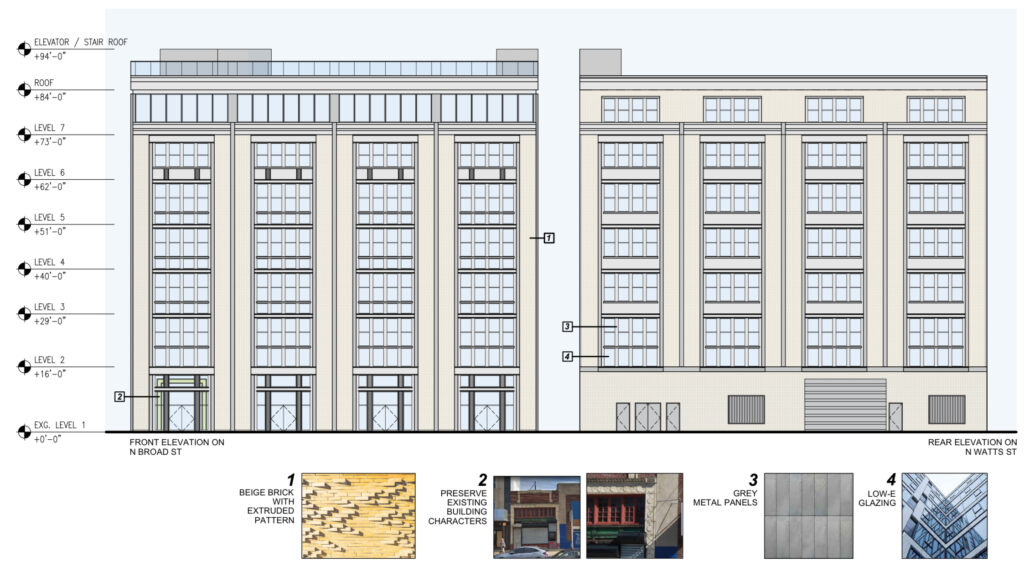
915-23 North Broad Street. Credit: Sky Design Studio.
The new building will feature an attractive exterior which resembles a modernized design of other buildings scene along Broad Street. The exterior most predominantly features four proud columns of floor-to-ceiling windows that rise to the sixth floor. These large windows will be bordered by tan brick along the Broad Street facade, although these materials pivot to cheaper cladding and paneling fixtures in the less prominent sides of the building. Lastly, there will be a full row of triangulated, off-setting floor-to-ceiling windows at the seventh floor which gives each interior unit/space the effect of being a corner unit, even when the unit is within the structure’s interior.
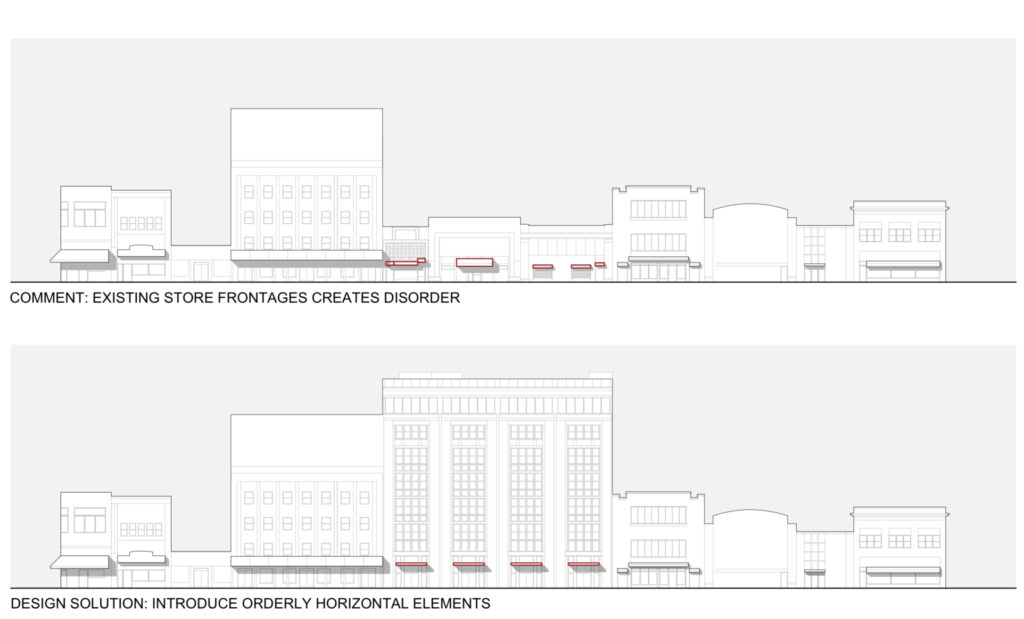
915-23 North Broad Street. Credit: Sky Design Studio.
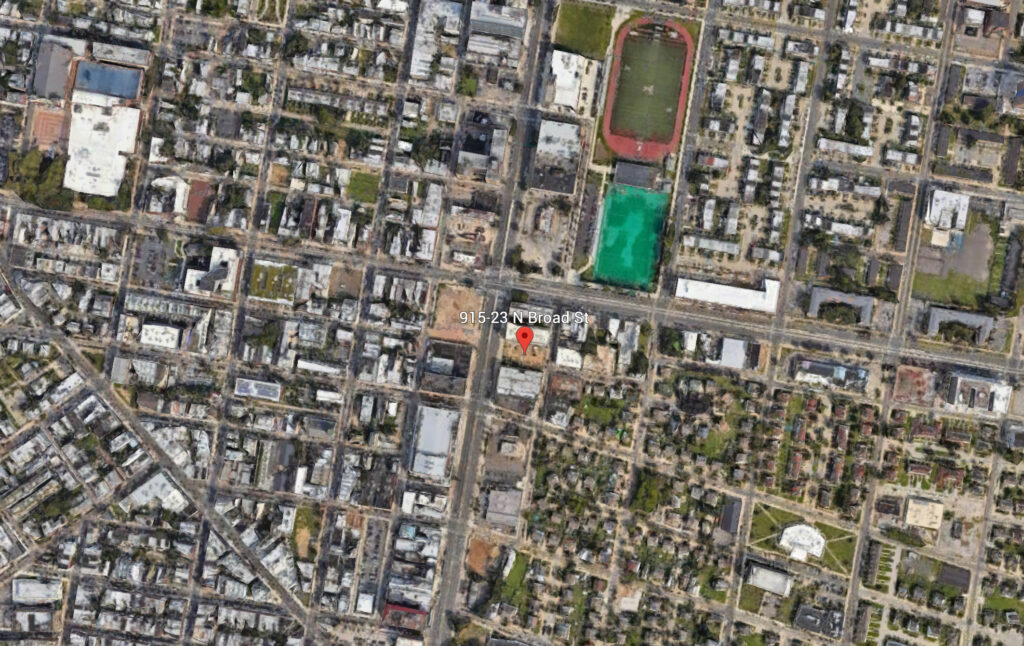
915-23 North Broad Street. Credit: Google.
The new building will rise on what is currently a vacant lot, although the site was once home to three different buildings not long ago. These structures were lower-slung, commercial buildings. They each featured large windows and commercial space at the ground floor, as well as some ornamentation above this floor to add some visual intrigue.
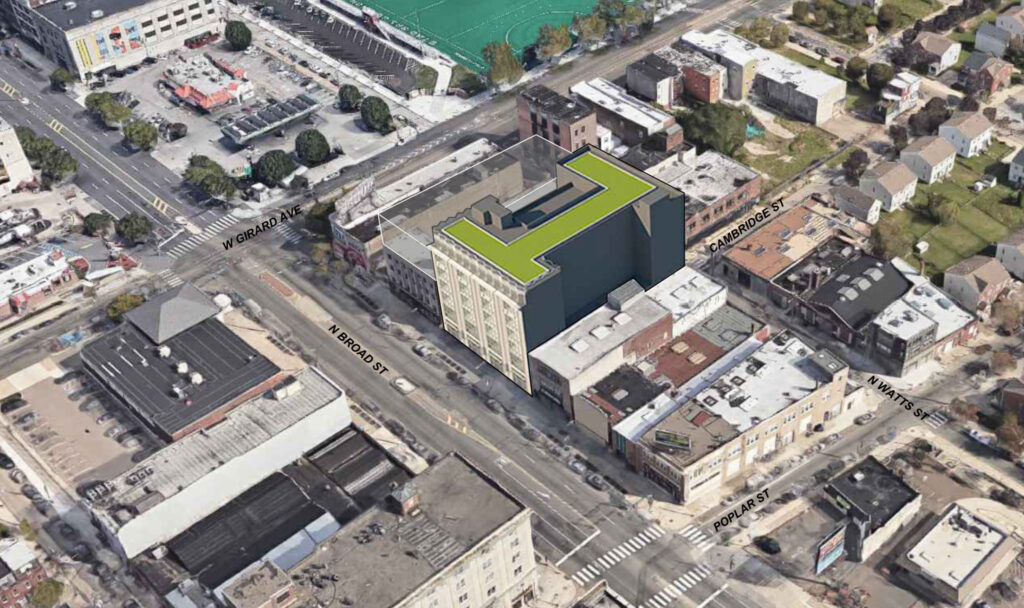
915-23 North Broad Street. Credit: Sky Design Studio.
The site sits in a very prominent location, just steps south of Girard Avenue. The Broad Street – Girard Avenue intersection is one of the most major intersections in this part of the city, and features plenty of transit offerings, including a station on the Broad Street Line. Temple University is not far to the north, and Center City is also fairly close to the south.
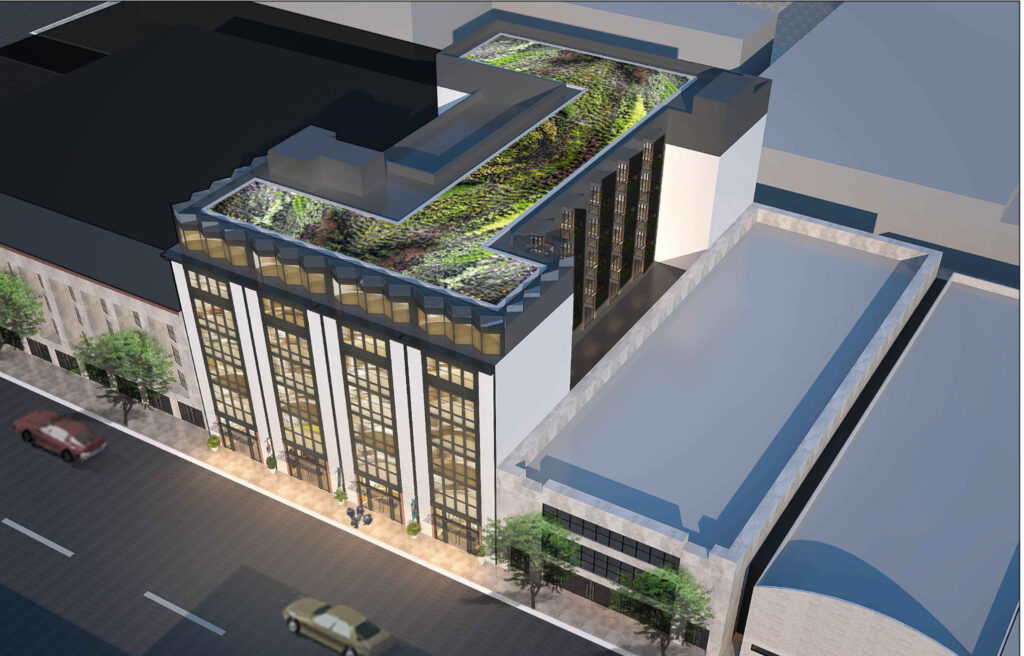
915-23 North Broad Street. Credit: Sky Design Studio.
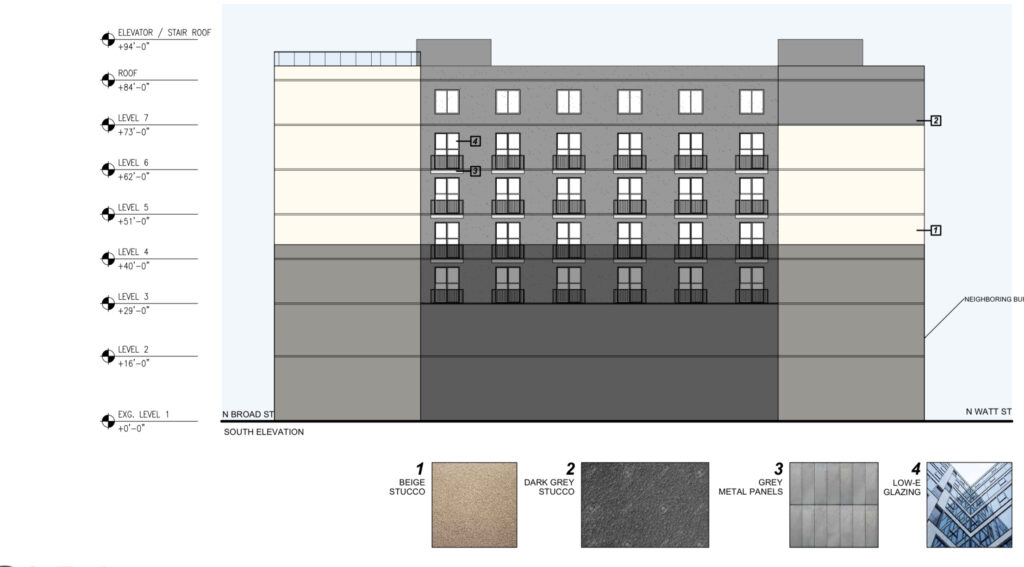
915-23 North Broad Street. Credit: Sky Design Studio.
There is lots of development activity near this intersection, with this project simply adding onto hundreds more under construction and in the pipeline. The added 70 residential units here will be fantastic for fulfilling the high demand in the area. Where the project further excels, however, is thanks to its commercial space. Having retail space at the ground floor will be great for supporting North Broad Street and promoting walkability. Meanwhile, the office space upstairs will provide a valuable addition of such space which will also promote urban-forward concepts of having a healthy blend of residential, office, and retail/restaurant spaces in a neighborhood.
No completion data is known for the project at this time.
Subscribe to YIMBY’s daily e-mail
Follow YIMBYgram for real-time photo updates
Like YIMBY on Facebook
Follow YIMBY’s Twitter for the latest in YIMBYnews

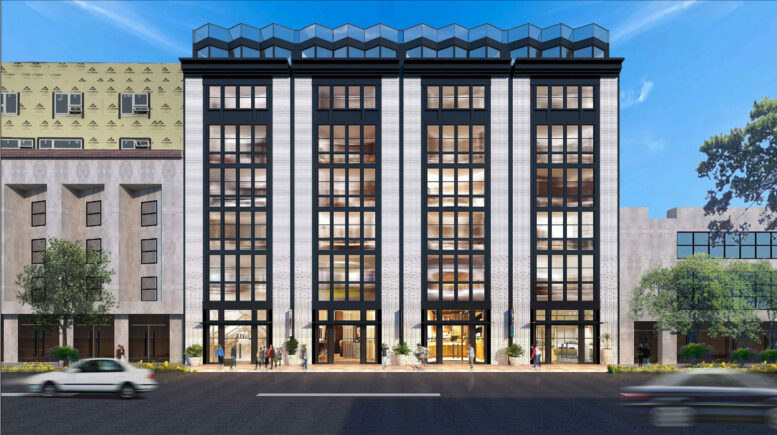
I wish it was a few stories taller (more density so close to mass transit) but otherwise great to see this!
Sexy!
Fantastic addition. This is another valuable investment to North Broad.
Why are we building Apts? Why not houses for families
Because such a central location is much better suited for a density higher than that of single-family houses, and families can live in apartments, too.
Why are apartments not homes for families?
What an elitist take, implying that apartments can’t be for families. Not everyone wants a single family residence.
I would like to move there