Permits have been issued for the construction of a three-story residential building at 717 Mercy Street in South Philadelphia. The building will be constructed on a vacant lot spanning 644 square feet, situated on mid-block bound by South 7th Street, South 8th Street, and Emily Street, facing Mercy Street. The project has an allocated total construction cost of $280,000, with $200,000 as the general construction cost, $15,000 for plumbing, and $15,000 for mechanical work.
Records show Philadelphia Developments LLC listed as the property owner. Permits list City Life Construction as the contractor. 24/7 Design Group LLC is responsible for the designs.
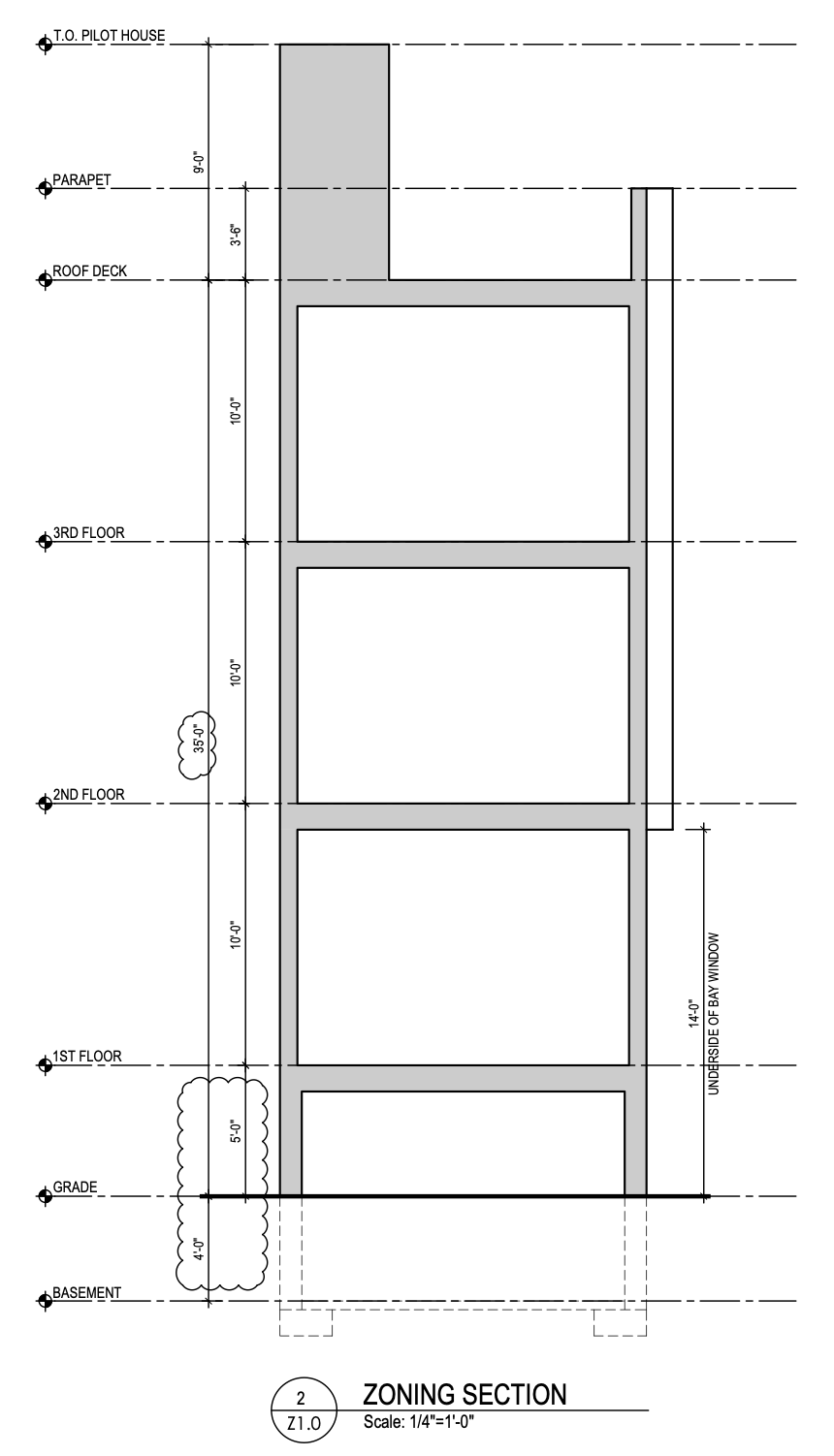
717 Mercy Street Section via 24 Seven Design Group
The scope of work includes the construction of a three-story attached structure to be used as a single-family residence that will yield a total built-up area spanning 1,944 square feet. The residence will have a roof deck and roof deck access structure.
Open landscaped area spanning 161 square feet will be developed on the premises. The building height is proposed to rise to 34 feet. A rear yard running 12 feet will be developed on the site. The residence will have a basement and a full cellar.
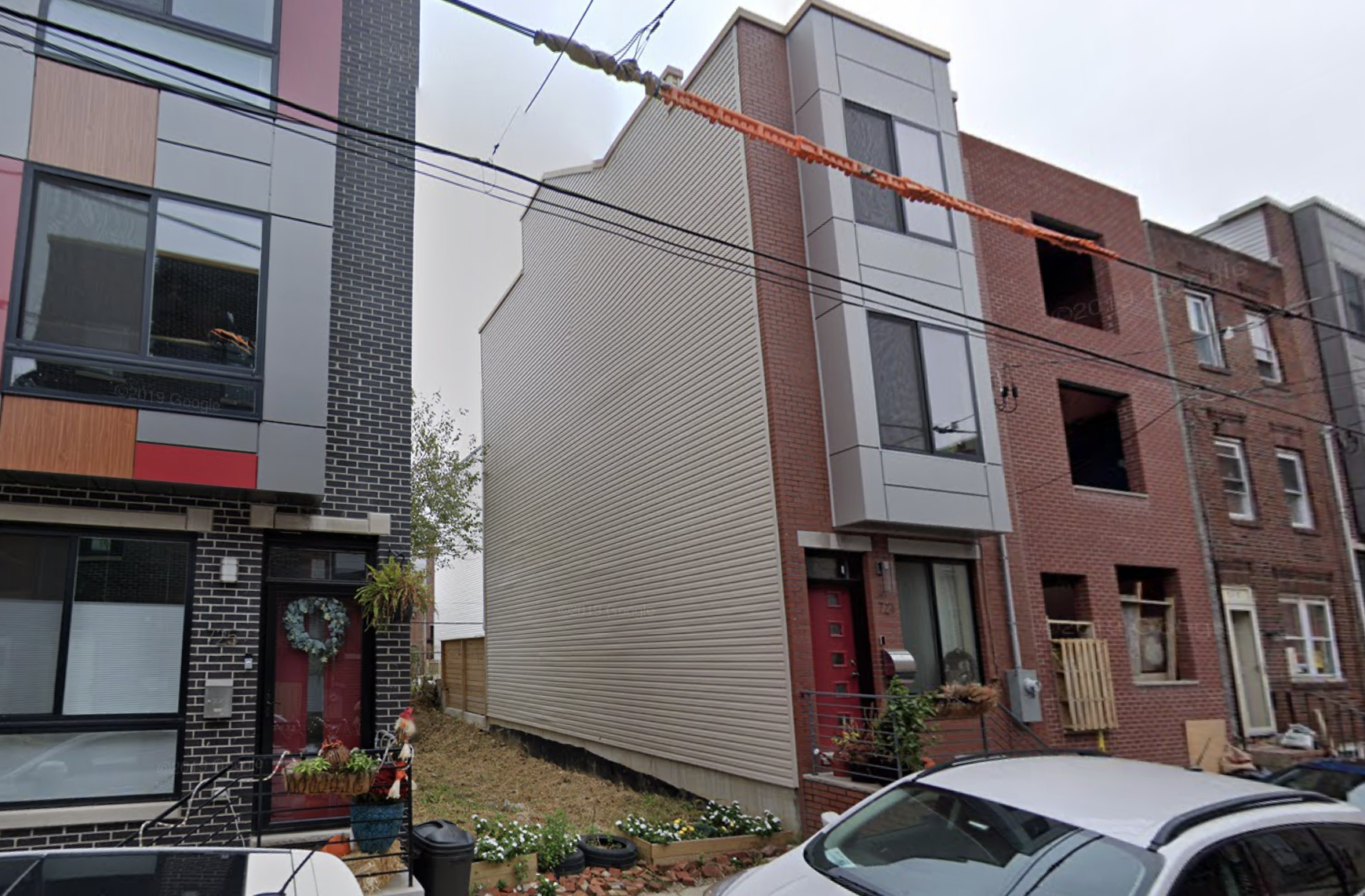
717 Mercy Street Site via Google Maps
Separate permits are required for the commercial space, mechanical, electrical, plumbing, and fire suppression work. The site is located near various industrial stops, grocery stores, shops, and restaurants. No estimated construction timeline has been announced yet.
Subscribe to YIMBY’s daily e-mail
Follow YIMBYgram for real-time photo updates
Like YIMBY on Facebook
Follow YIMBY’s Twitter for the latest in YIMBYnews

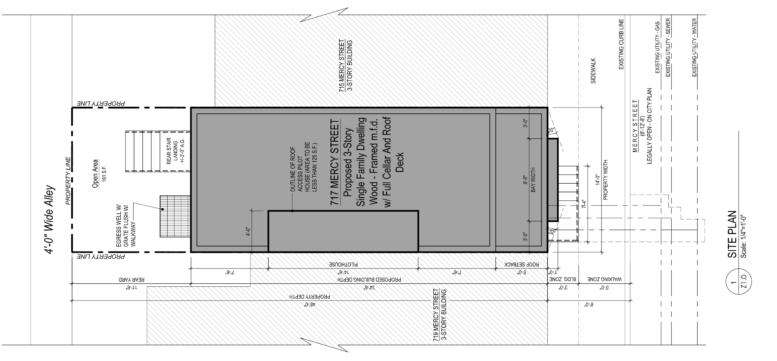
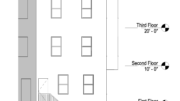
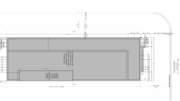
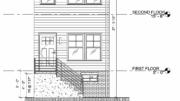
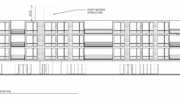
Be the first to comment on "Permits Issued for Residences at 717 Mercy Street, South Philadelphia"