Philadelphia YIMBY’s recent site visit has noted sustained construction progress at a six-story mixed-use development with ground-level retail and 107 residential units at 23 West Girard Avenue in Olde Kensington. Designed by JKRP Architects and developed by Girard Real Estate LLC, the project will span 104,160 square feet and will feature parking for 28 cars and 47 bicycles, full sprinkling, and a roof deck, which, given the building’s future prominence over the surroundings, will likely offer panoramic views of the Center City skyline. Permits list Benchmark Construction Group Inc. as the contractor and specify a construction cost of $21.5 million.
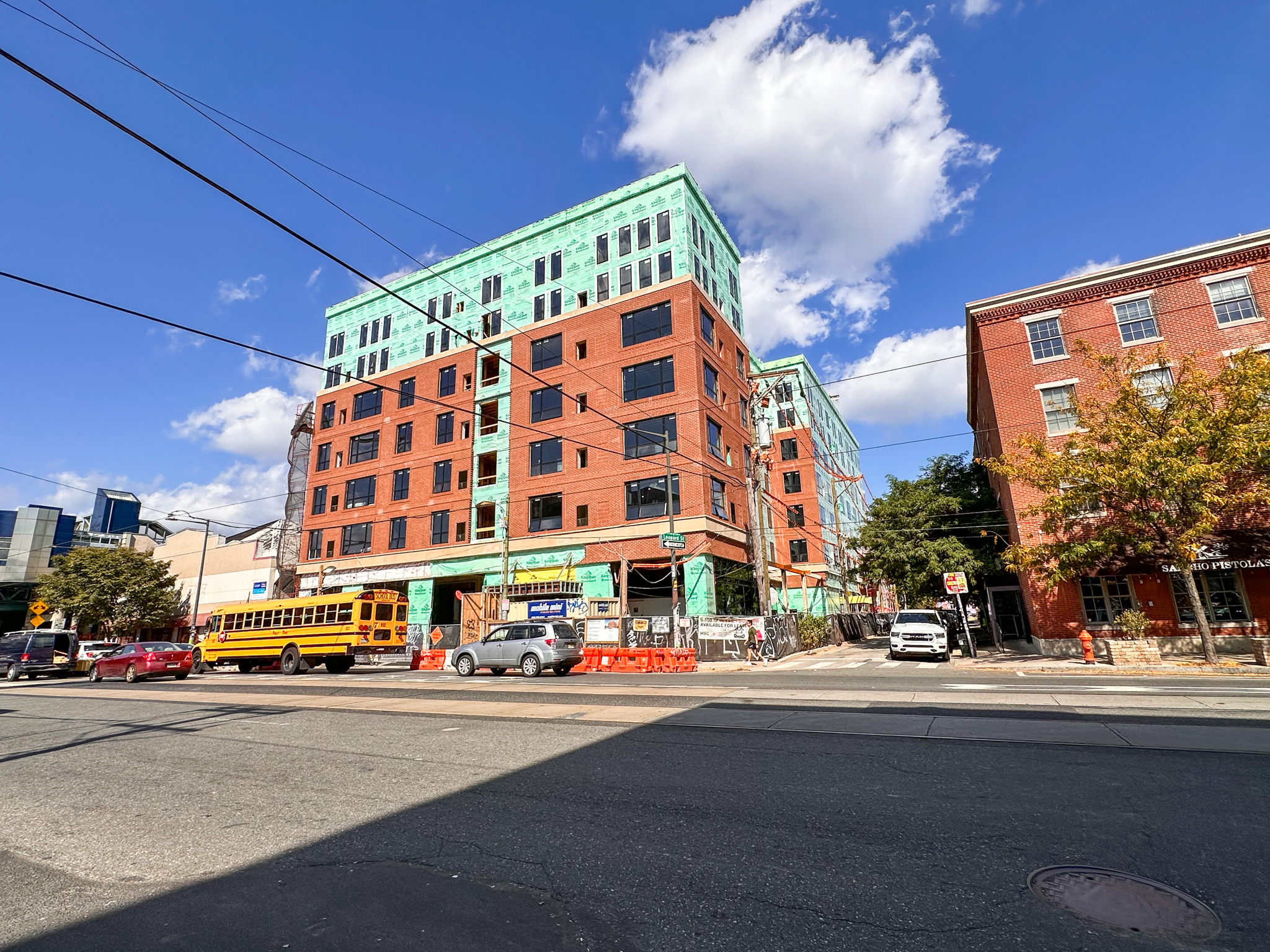
23 West Girard Avenue. Photo by Jamie Meller. October 2024
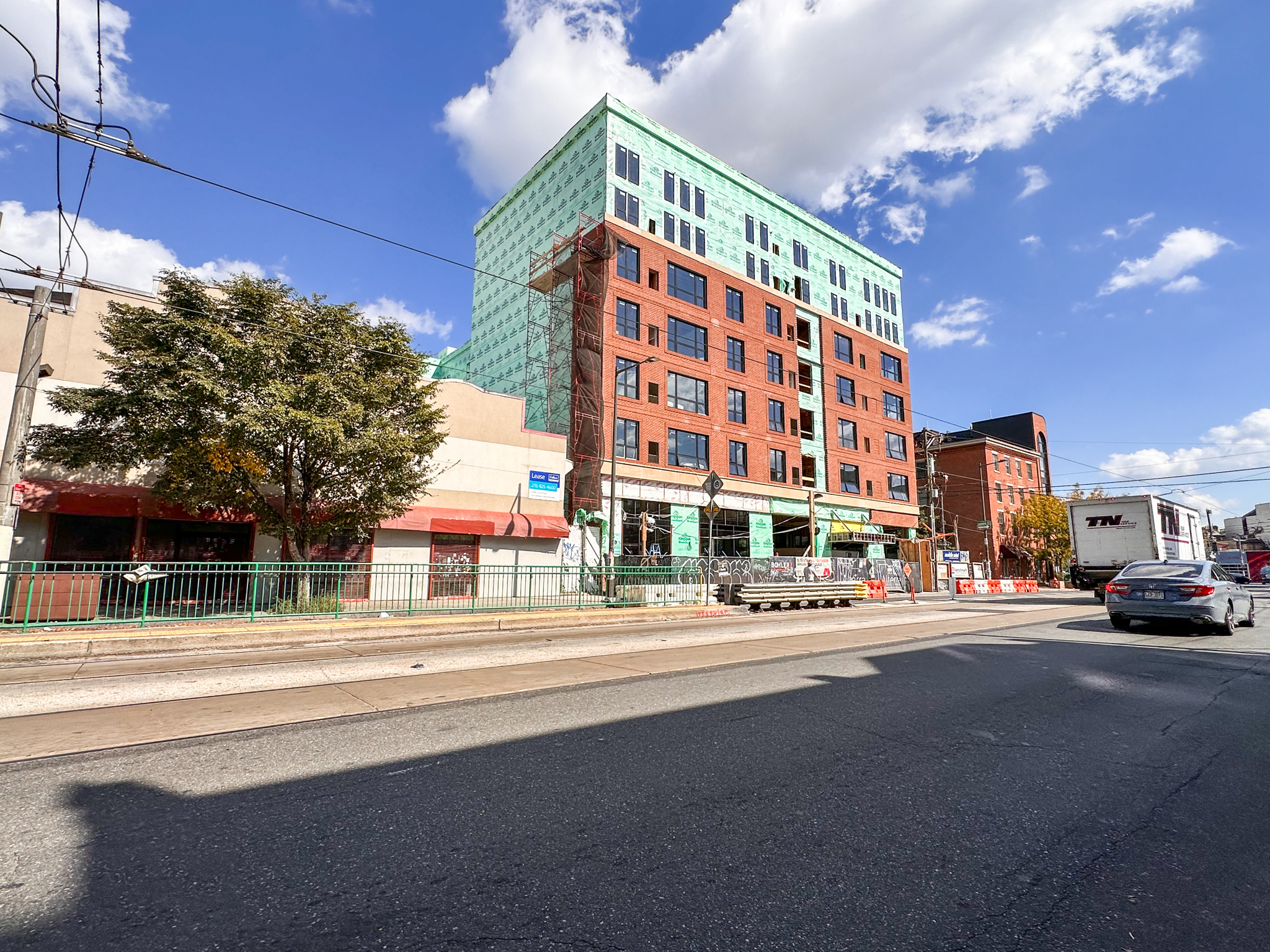
23 West Girard Avenue. Photo by Jamie Meller. October 2024
The building rises from a 20,703-square-foot lot bound by Girard Avenue to the south, Leopard Street to the east, and Stiles Street to the north. The site is situated at the meeting point of three neighborhoods: Olde Kensington, which stretches to the northwest, Fishtown to the east, and Northern Liberties to the south. As such, depending on definition, the building may be described as being located in either of these locales.
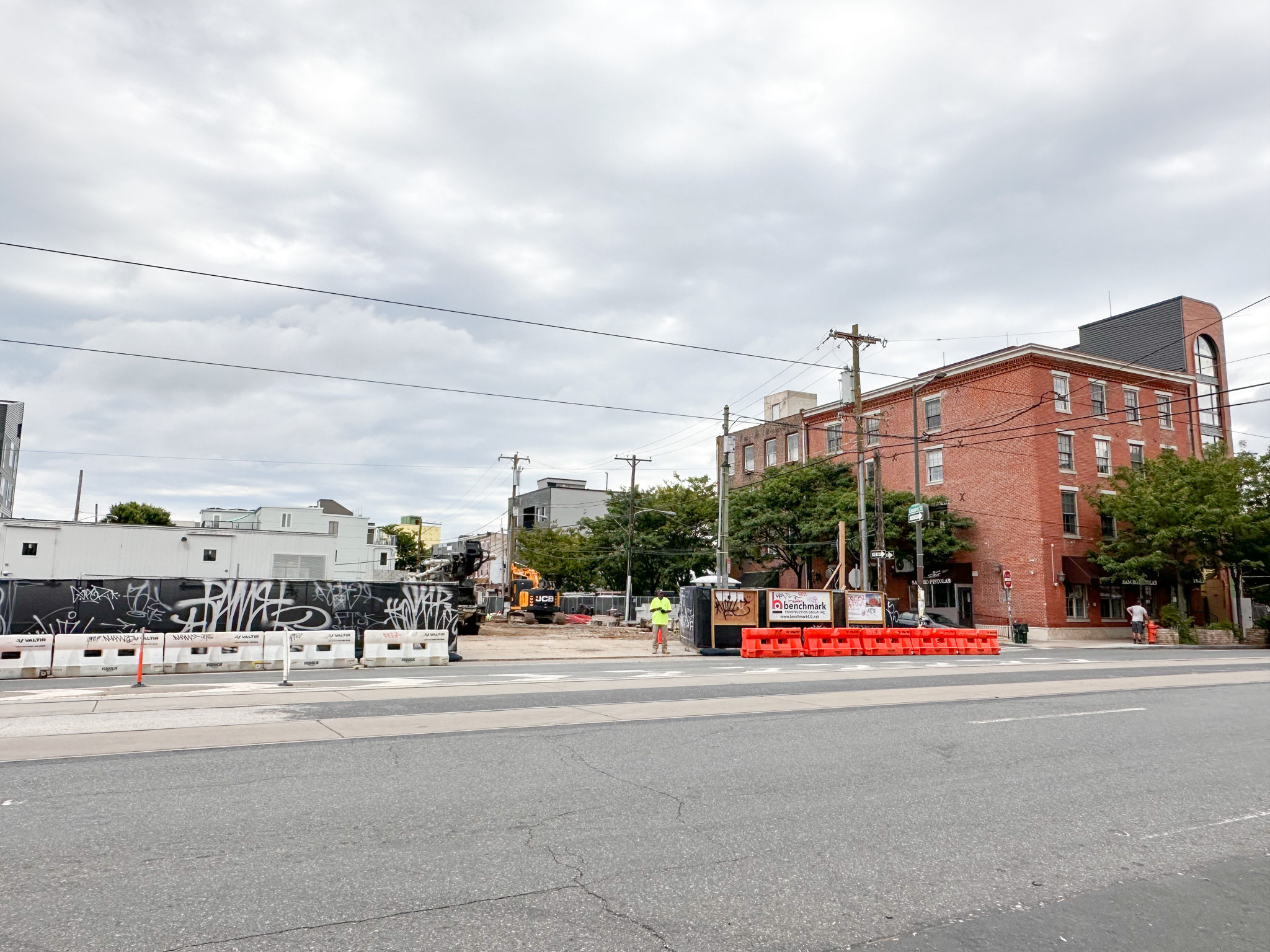
23 West Girard Avenue. Photo by Jamie Meller. July 2023
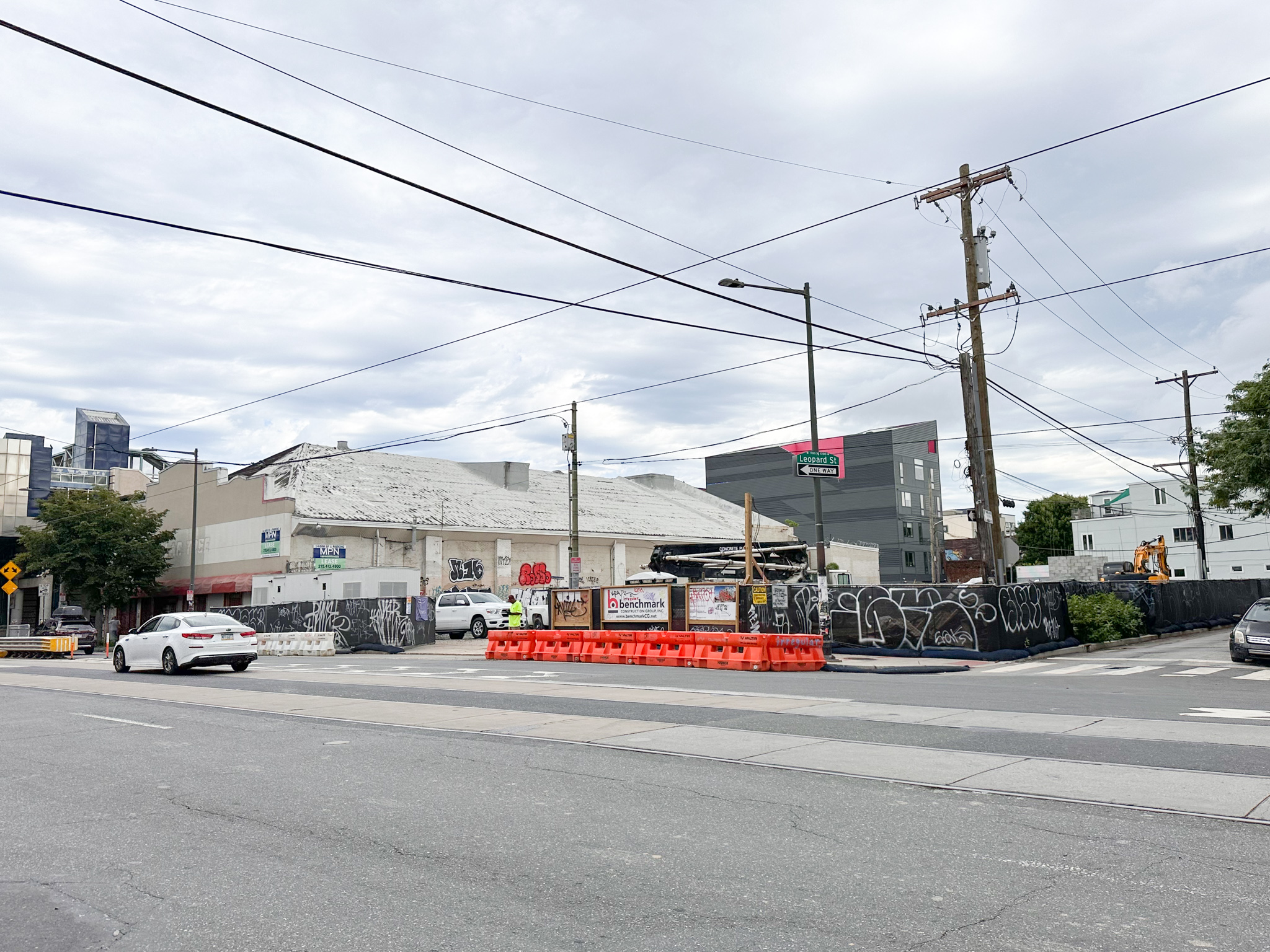
23 West Girard Avenue. Photo by Jamie Meller. July 2023
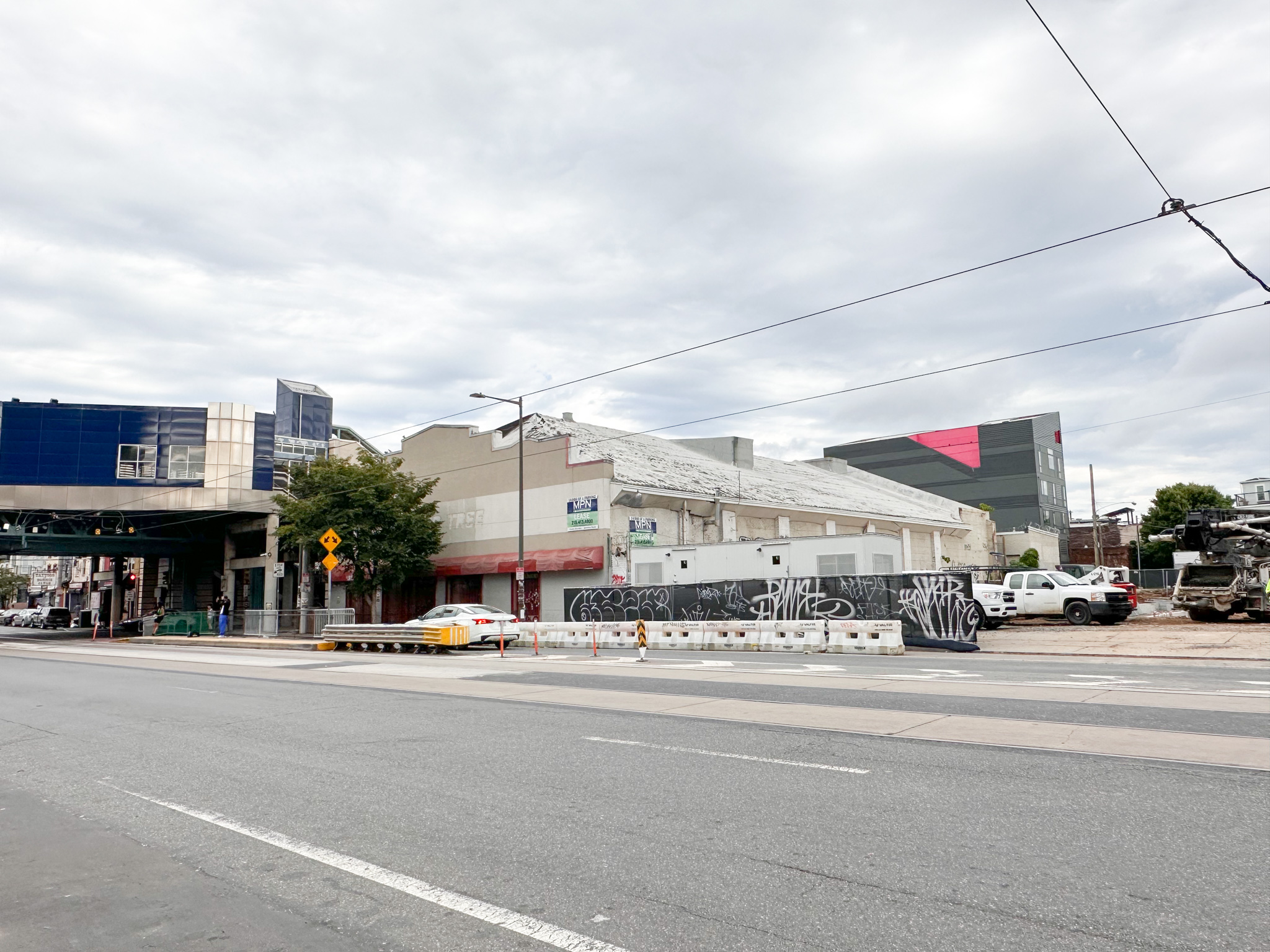
23 West Girard Avenue. Photo by Jamie Meller. July 2023
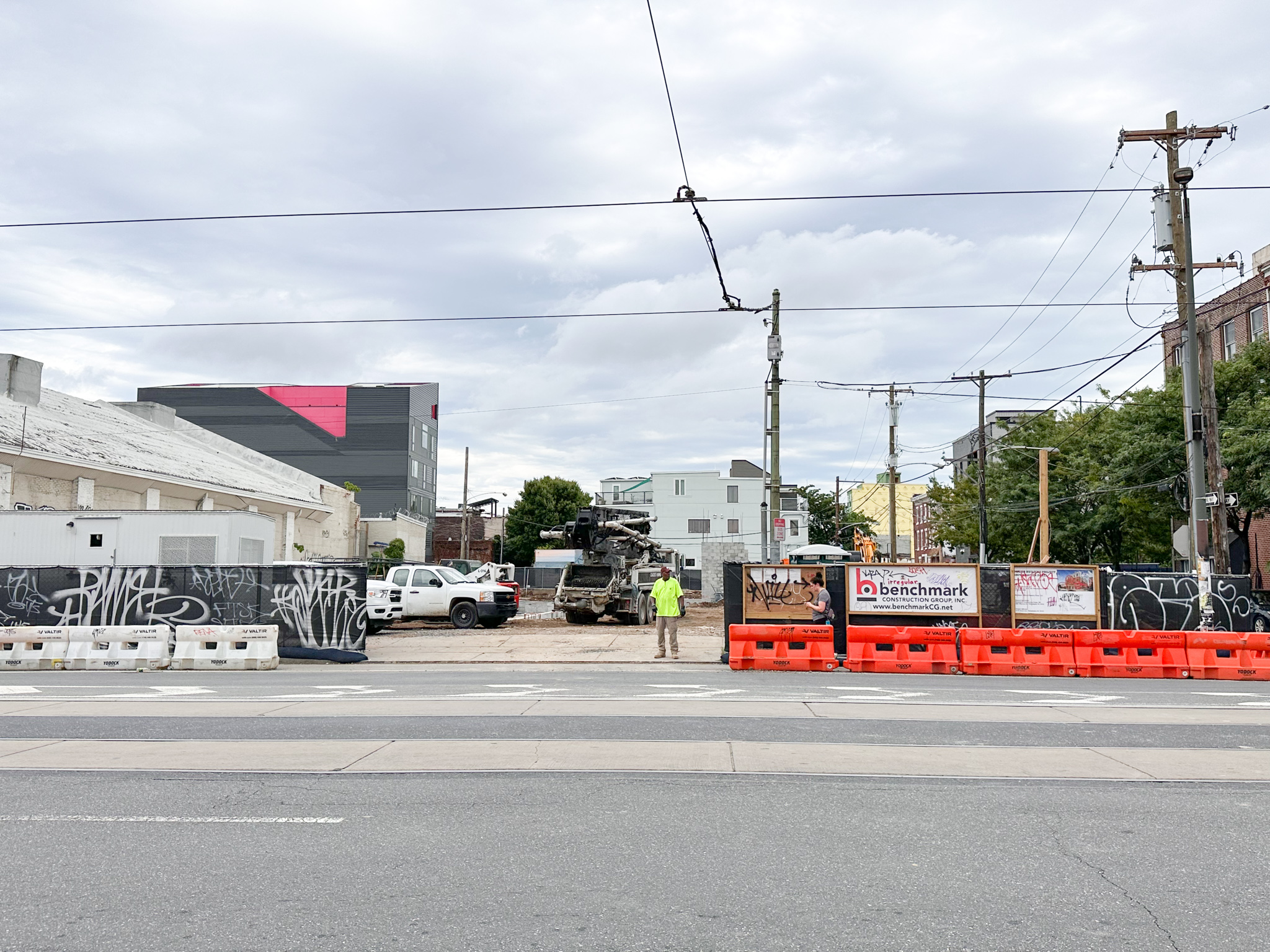
23 West Girard Avenue. Photo by Jamie Meller. July 2023
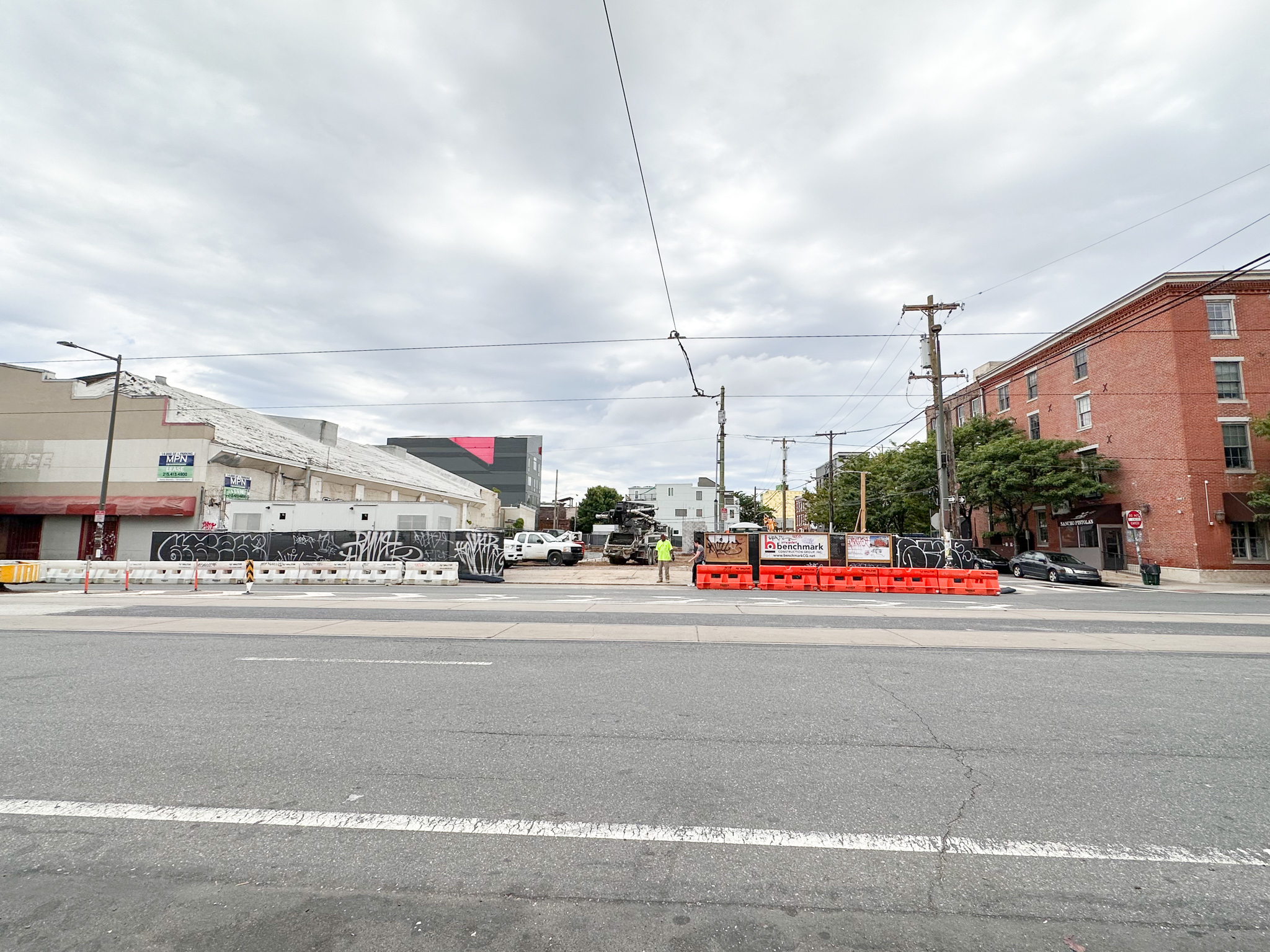
23 West Girard Avenue. Photo by Jamie Meller. July 2023
Subscribe to YIMBY’s daily e-mail
Follow YIMBYgram for real-time photo updates
Like YIMBY on Facebook
Follow YIMBY’s Twitter for the latest in YIMBYnews

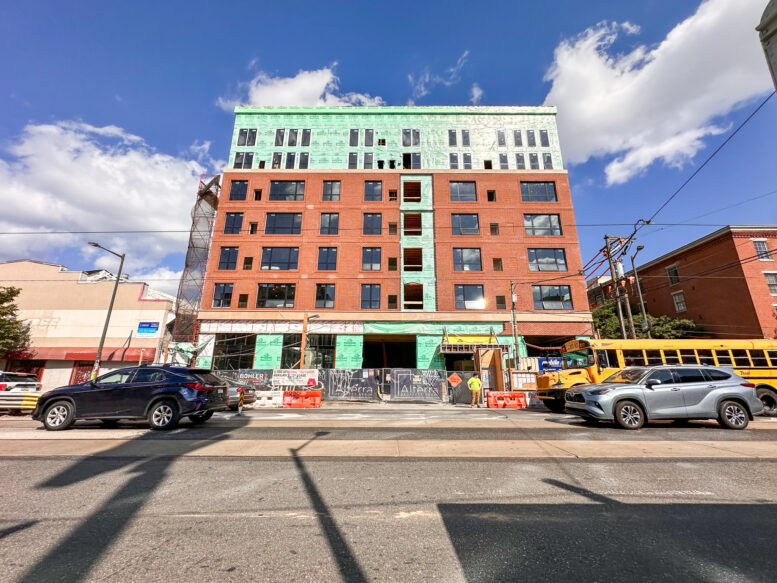
Beautiful brickwork and oversized windows please the senses.