Permits have been issued for a three-story single-family home at 2623-25 Reed Street in Grays Ferry, South Philadelphia. The site spans two adjacent lots on a residential block bordered by South 26th Street, South 27th Street, Earp Street, and Reed Street. Permits list the A2 Design Group as the architect and Frankie D Contractors LLC as the general contractor.
Permits indicate a construction cost of $235,000, with $200,000 allocated to the primary structure. Mechanical, electrical, and plumbing components are budgeted at $10,000, $10,000, and $15,000, respectively.
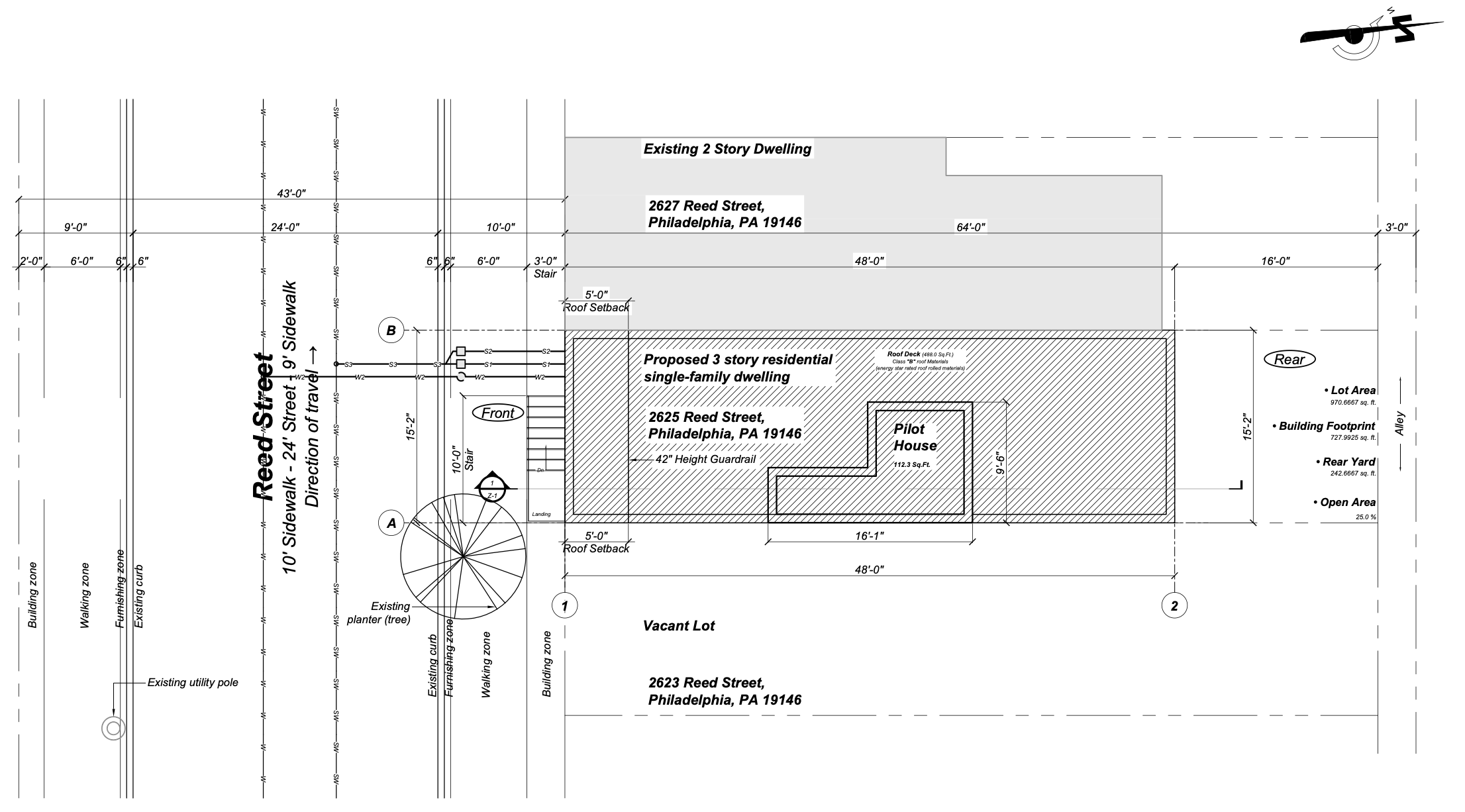
2623-2625 Reed Street Section Plan via A2 Design Group LLC
Once complete, the residence will provide approximately 2,912 square feet of living space on a 1,940-square-foot parcel, combining two 970-square-foot lots. It will rise to 38 feet in height and feature a 2,503-square-foot attached wood-frame structure. The interior layout includes three bedrooms and four bathrooms.
Other features will include a full cellar, a reinforced concrete foundation, a rooftop deck with a dedicated access structure, and a 243-square-foot rear yard.
The site sits within walking distance of a community garden and is well-connected to Center City, Point Breeze, Graduate Hospital, and University City. Recent years have seen a growing number of new homes in the area, signaling strong developer interest and continued neighborhood investment.
Subscribe to YIMBY’s daily e-mail
Follow YIMBYgram for real-time photo updates
Like YIMBY on Facebook
Follow YIMBY’s Twitter for the latest in YIMBYnews

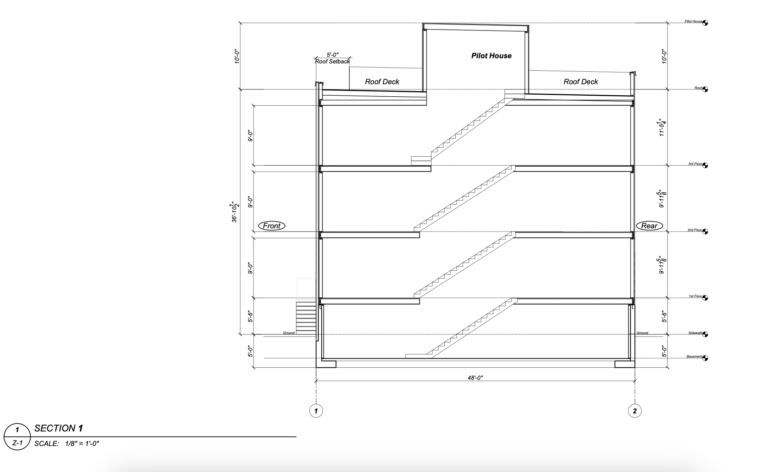
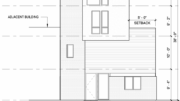
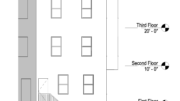
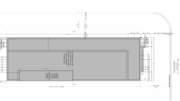
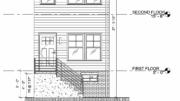
The section plan indicates that the home is being built at 2625 Reed St. while 2623 Reed remains vacant. The structure’s 40′ x 15’2″ footprint provides 607 square feet per floor, or 2,428 square feet over three floors plus basement.
Google Maps October 2018, October 2019, April 2023, and aerial view all show a likely abandoned, graffitied truck “Sir James Moving, Hauling & Cleanouts” without a license plate parked partially on the sidewalk in front of 2623 Reed St.