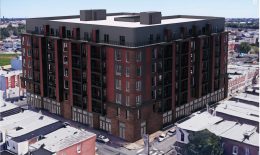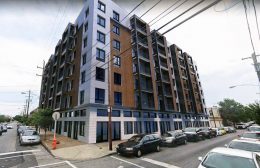Permits Issued for 150-Unit Mixed-Use Building at 2400-12 East Huntingdon Street in Olde Richmond, Kensington
Permits have been issued for the construction of a 150-unit mixed-use building at 2400-12 East Huntingdon Street (also known as 2400 East Huntingdon Street) in Olde Richmond, Kensington. Designed by KCA Design Associates, the building will rise seven stories tall, a height that was permitted via a zoning bonus for the inclusion of a fresh food market on the ground floor. An industrial-commercial space will also be located in the ground floor. Apartments will be situated on floors two through seven. In total, the structure will hold 122,500 square feet of space. An underground garage will hold 45 parking spaces, with three to be ADA compliant, and three more reserved for electric vehicles. The development will also include 50 bicycle spaces. Construction costs are estimated at $18 million.


