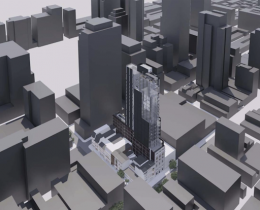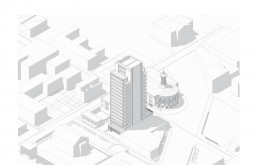Vertical Extension to Add 19 Stories to 1810 Chestnut Street in Rittenhouse Square, Center City
At number 27 on Philly YIMBY’s December 2020 Development Countdown is the vertical addition proposed at 1810 Chestnut Street in Rittenhouse Square, Center City, which will add a slender 19-story structure atop an existing Freeman Auction House, bringing the total to 312 feet and 25 stories in height. Designed by Eric Leighton of Cecil Baker + Partners Architects and developed by Astoban Realty Group, the proposal will preserve the original prewar building’s façade and use the lower floor space for a commercial tenant, resident/tenant storage, parking, retail, and amenity space. The new tower will feature residential space, with the floors 20-24 split into two penthouses beneath the mechanical level at the 25th floor. Philly YIMBY’s recent site visit has revealed no progress at the moment, though a construction permit was issued on November 24.


