Society Hill, one of the oldest neighborhoods in the city, has long resisted major development, particularly after it was designated as a historic district. Sporadic development that occurs throughout the neighborhood tends to be small-scale and low-rise. However, a planned 252.5-foot-tall, 18-story tower at 222 Walnut-Street will make the most dramatic impact upon the neighborhood skyline since I. M. Pei’s 31-story Society Hill Towers rose in 1964. Cecil Baker + Partners Architects is the designer for the new project.
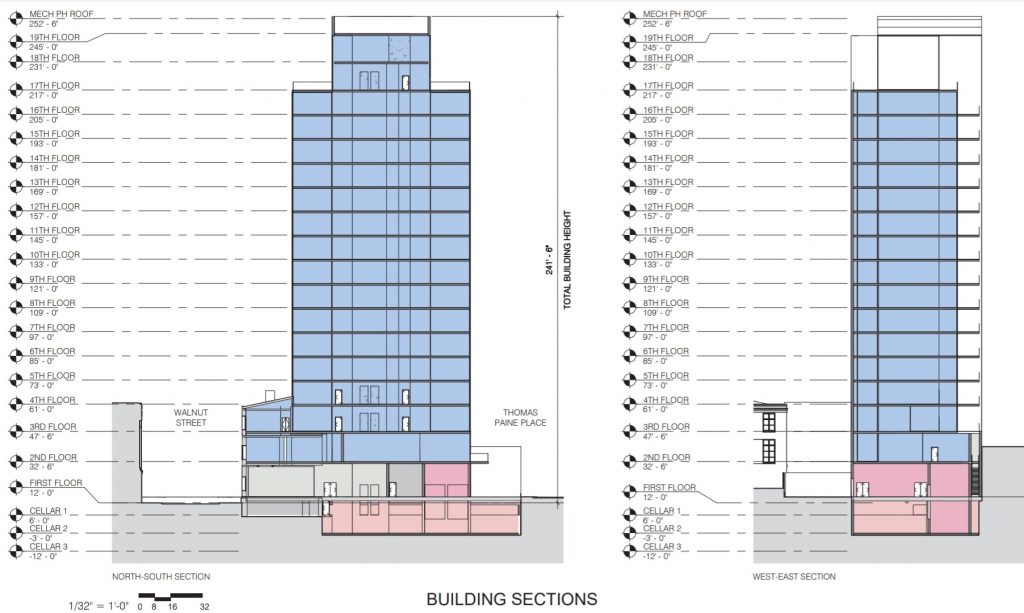
222 Walnut via Civic Design Review
The design was unveiled in the summer of 2019. Anticipation ran high for development watchers, excited to see a high-rise condo to the east side of Broad Street, yet the Historical Commission recommended a rejection the same month the design was revealed. The site is currently home to the three-story Nelson Building that was built in 1856 and upgraded in 1917 and 1953.
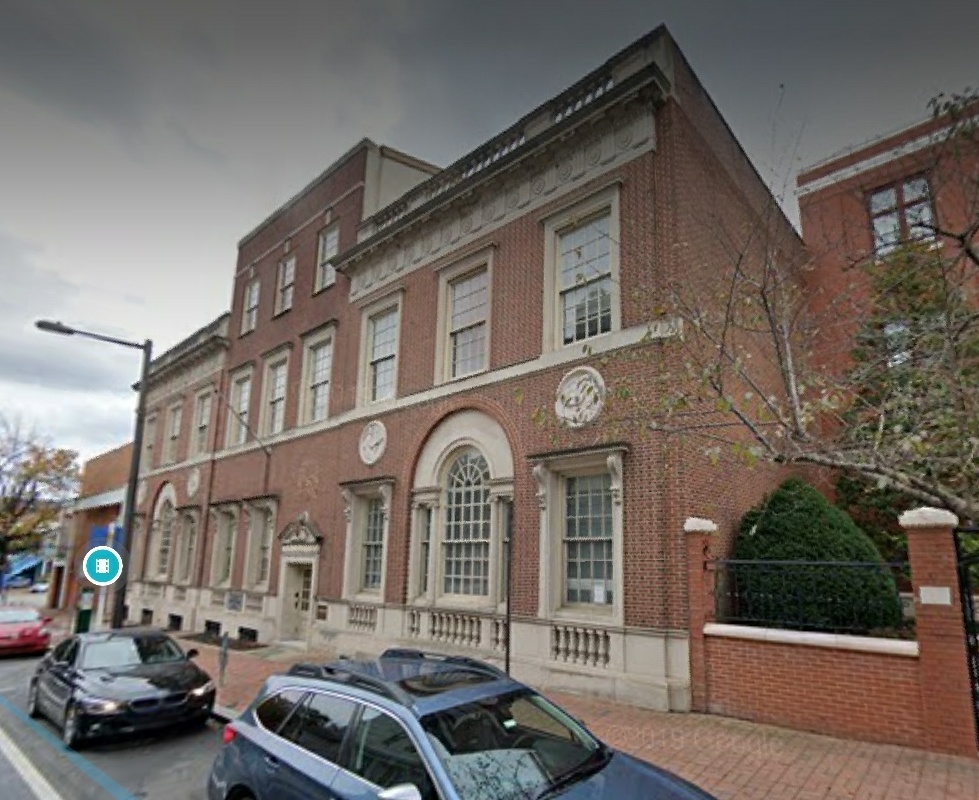
222 Walnut, The Nelson Building via Google Maps
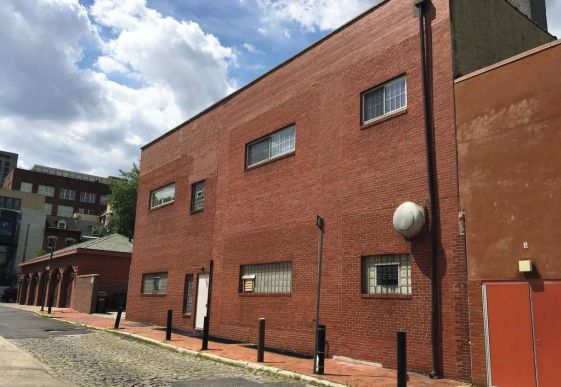
Rear portion of 222 Walnut Street, proposed for demolition. Credit: Cecil Baker + Partners Architects
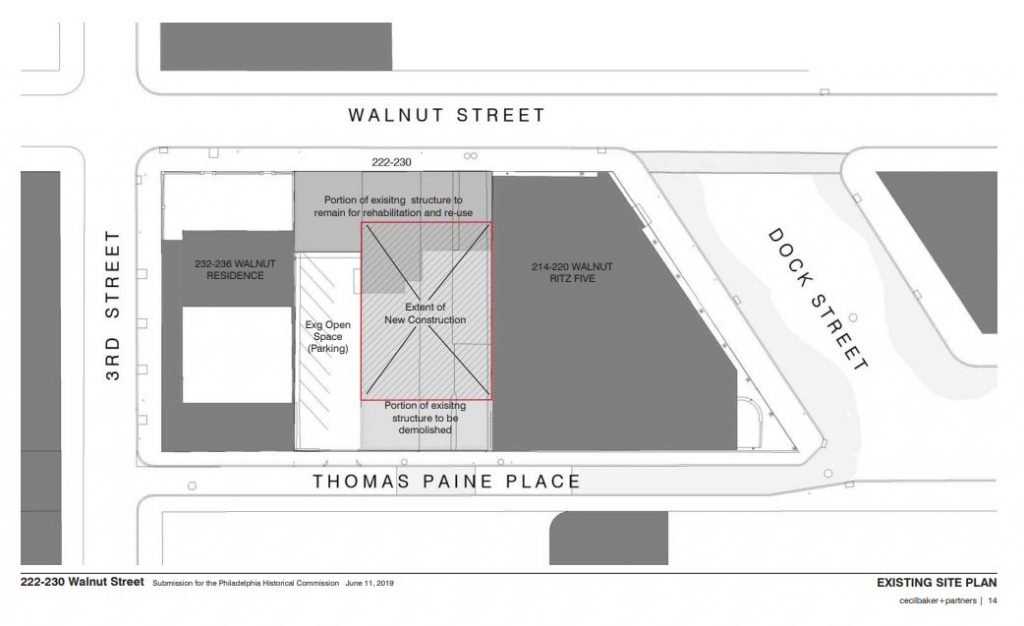
222 Walnut Street. Credit: Cecil Baker + Partners Architects
The proposal calls for preserving the front portion of the Nelson Building, which includes the historic façade. The interior and the non-historic rear portion at Thomas Paine Place would make way for the tower’s rectangular slab. The structure would feature a ground-level setback at Thomas Paine Place, balconies at every residential floor, and a projecting two-story, 36-foot bulkhead. The high-rise will be visible from across the street by the Merchant Exchange Building.
No anticipated completion date has yet been announced.
Subscribe to YIMBY’s daily e-mail
Follow YIMBYgram for real-time photo updates
Like YIMBY on Facebook
Follow YIMBY’s Twitter for the latest in YIMBYnews

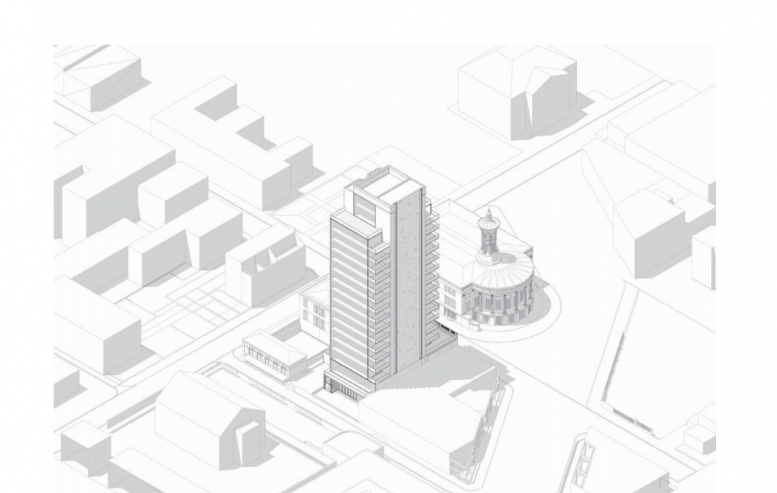




Why would the architects not give the tower a facade that references the beautiful classical base: a historically referenced skin – brick / punched windows……honoring the existing base to remain. Keep it classy. Take the Miami tower and put it somewhere else……
rather worrisome;
would RAMSA consider some pro-bono consulting in Boston?