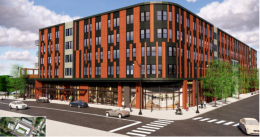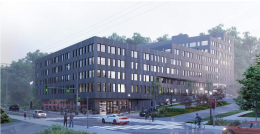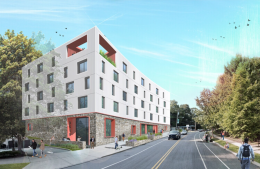Permits Issued for Ridge Flats in East Falls, Northwest Philadelphia
Permits have been issued for Ridge Flats, a mixed-use development situated at 4300-26 Ridge Avenue in East Falls, Northwest Philadelphia. The building will rise five stories tall, with four wood-framed floor sitting above a singe-story podium. The project will hold around 10,000 square feet of retail space, 142 residential units, 117 partially covered surface parking spaces, and a green roof. Kinsley Construction is listed as the contractor, with KTGY Architecture & Planning behind the building’s design. In total, the structure will offer 180,879 square feet of space and will cost an estimated $30.5 million to build.



