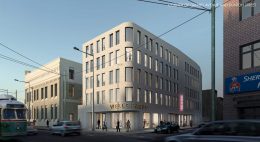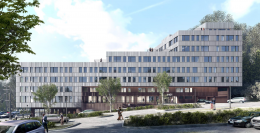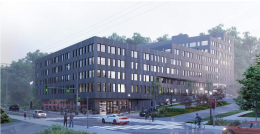Renderings revealed for 1148 Frankford Avenue in Fishtown
Renderings have been revealed for a 60-unit mixed-use development at 1148 Frankford Avenue in Fishtown. The development will entail the renovation of a historic bank building, as well as a new five-story structure on the remainder of the site. A 2,600-square-foot commercial space will be located on the ground floor, while the upper floors will hold 12 studios, 32 one-bedroom apartments, and 16 two-bedrooms. The complex will feature spaces for 20 cars and 20 bicycles. A roof deck and green roof will be located atop the building, with an additional 450-square-foot deck situated on the second floor.



