Permits have been issued for the construction of a five-story mixed-use building at 1820 Ridge Avenue in Francisville, Lower North Philadelphia. Designed by Plato Studios, the new building will hold commercial space at the ground floor as well as 12 residential units. The structure will span 10,732 square feet. Features include a basement and a roof deck will located at the top of the structure. Construction costs ate listed at $800,000.
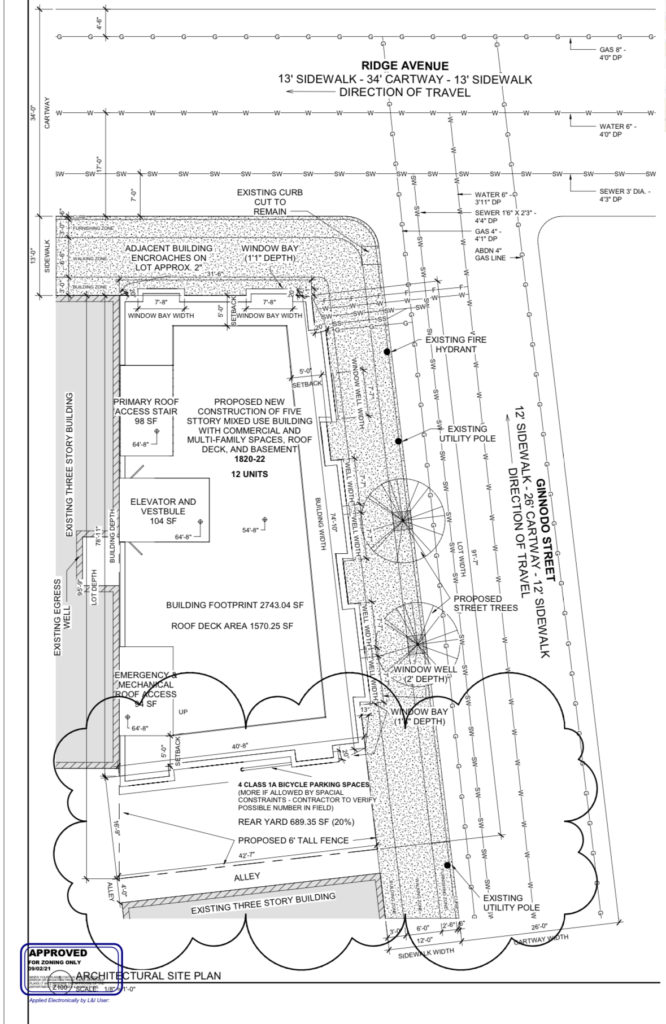
1820 Ridge Avenue. Credit: Plato Studios.
Although no exterior renderings are available for the structure, different diagrams give a decent idea of the structure’s appearance. It appears that the building will cover nearly the entire site, save for some space at the rear where there will be access to four bicycle spaces. All residential units will be located on upper floors, while the commercial space will occupy the near entirety of the ground floor.
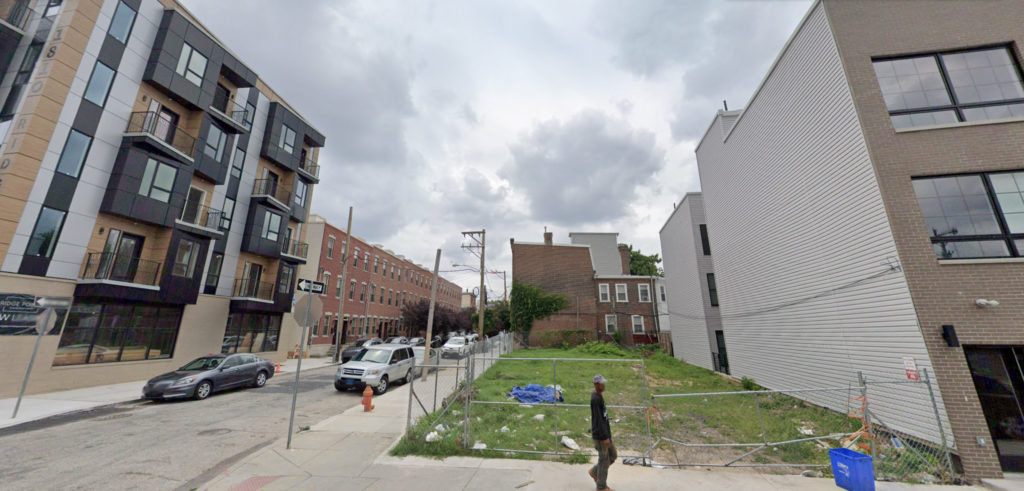
1820 Ridge Avenue. Credit: Google.
The new building will be replacing a vacant lot, one of a very few remaining on the ever-growing Ridge Avenue corridor. A chain link fence surrounds the site. New development essentially encircles the property, with all former under-used site being replaced with new housing and mixed-use buildings that are contributing structures to the surrounding neighborhood.
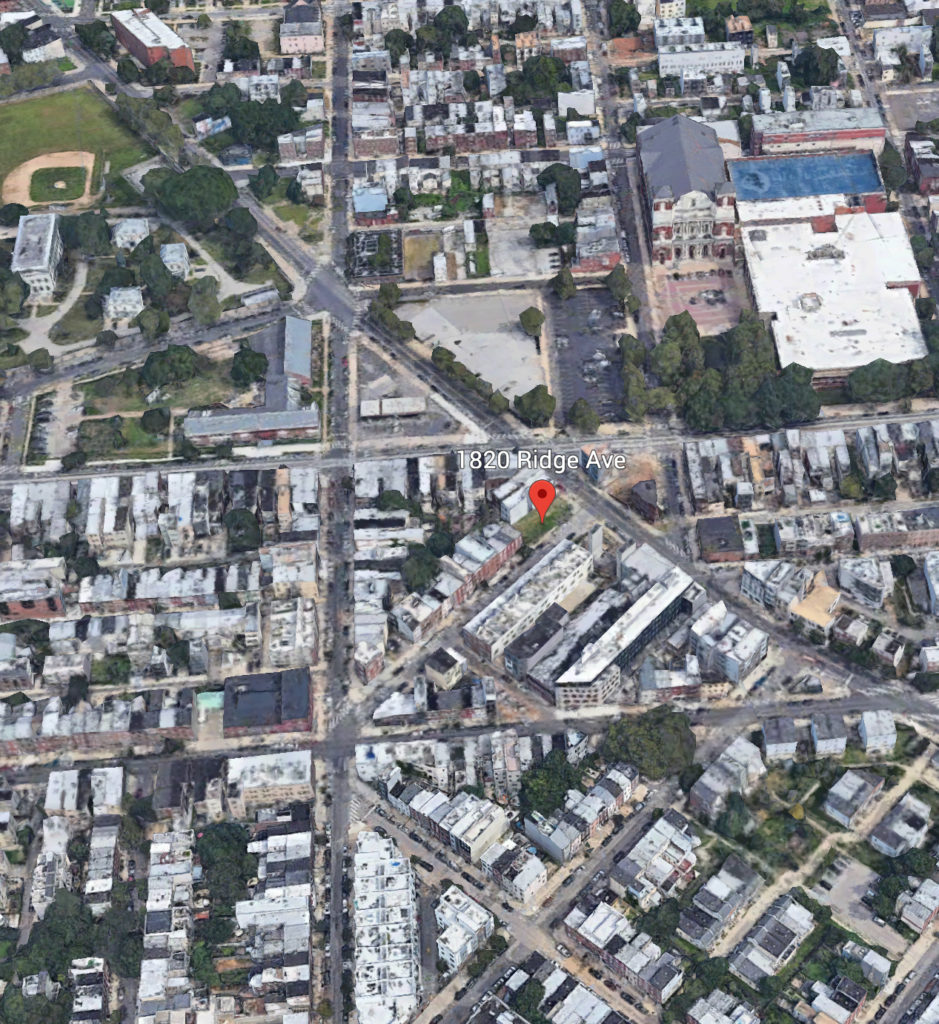
1820 Ridge Avenue. Credit: Google.
The project will be a major improvement for the site, replacing an under-utilized land parcel with a high-density mixed-use structure. The addition of commercial space on the ground floor will boost Ridge Avenue as a commercial corridor, and the new density will help support this corridor and allow it to grow in the future.
No completion date is known for the project at this time, though construction may be finished by 2023.
Subscribe to YIMBY’s daily e-mail
Follow YIMBYgram for real-time photo updates
Like YIMBY on Facebook
Follow YIMBY’s Twitter for the latest in YIMBYnews

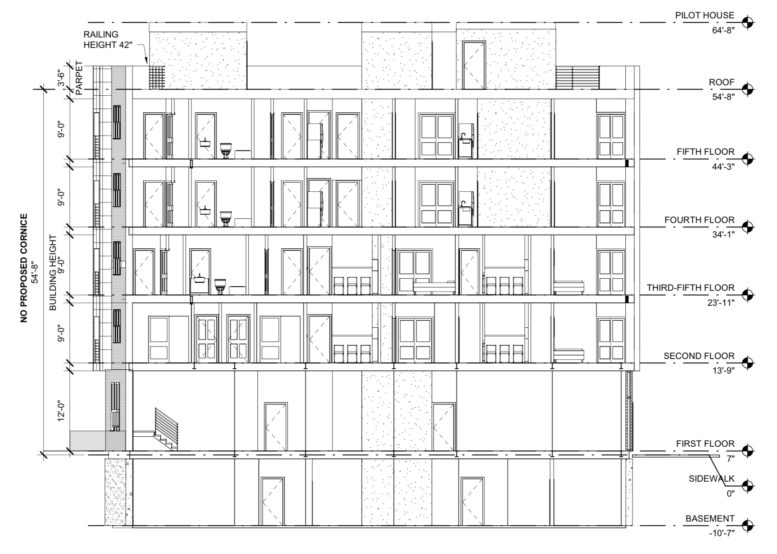
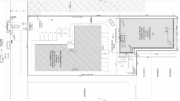
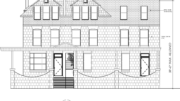


There is a typo on the third floor.