A recent site visit by Philadelphia YIMBY has revealed that construction continues to make progress at 2046-50 Lehigh Avenue in East Kensington. The building, located on the southwest side of the block between between Frankford Avenue and Amber Street, will rise five stories and feature ground-floor commercial space as well as 21 residential units. Designed by Ambit Architecture, the structure will span 21,168 square feet and will feature parking for seven bicycles. Permits list Grit Construction as the contractor and a construction cost of $2.75 million.
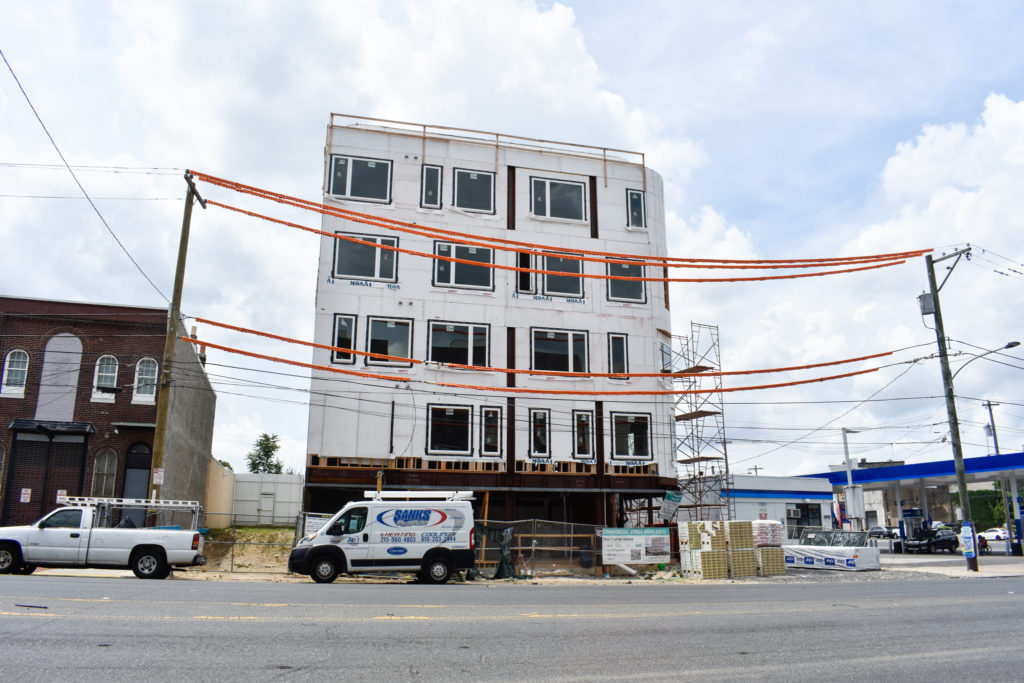
2046-50 East Lehigh Avenue. Photo by Jamie Meller. July 2022
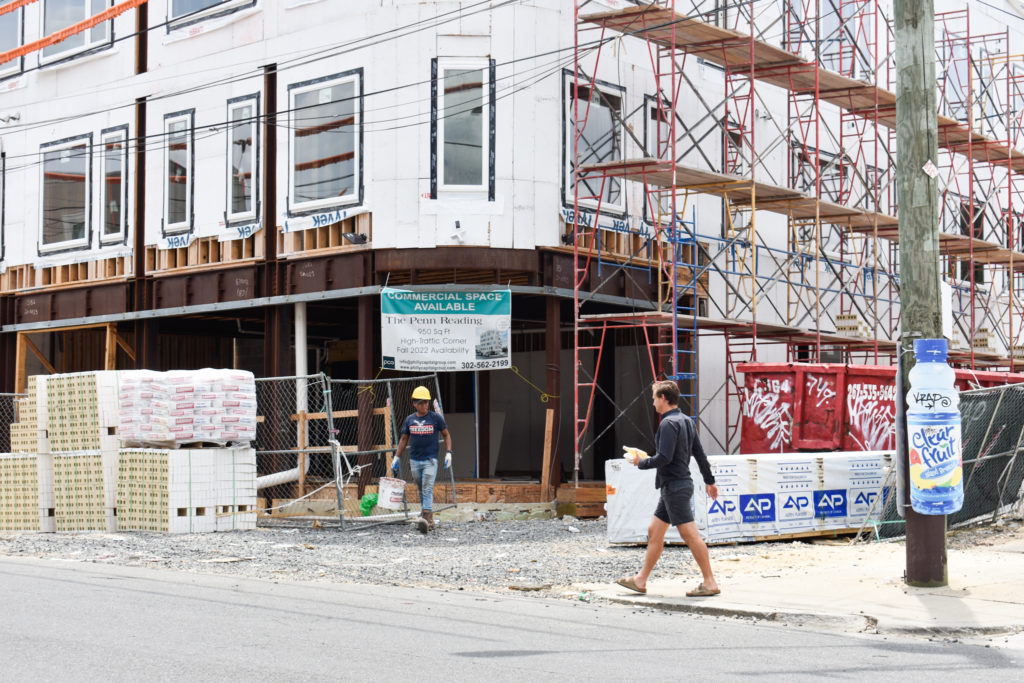
2046-50 East Lehigh Avenue. Photo by Jamie Meller. July 2022
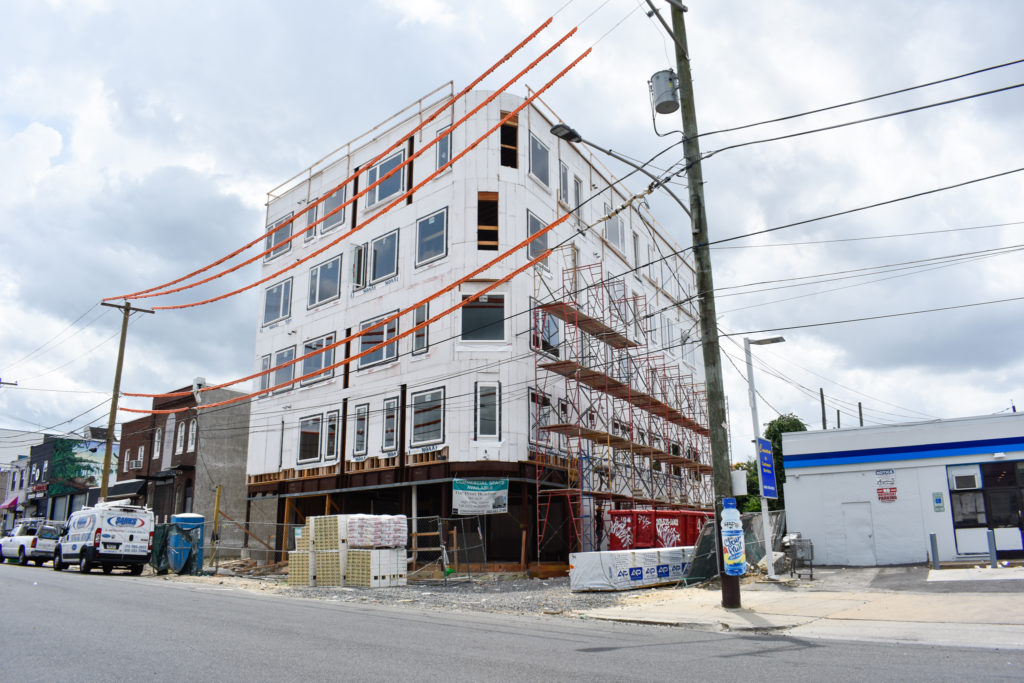
2046-50 East Lehigh Avenue. Photo by Jamie Meller. July 2022
The building will feature an understated yet appealing exterior with gray brick. A gentle curve facing the intersection mirrors the curvy theme at the ground-level retail cutaway. Orange accents along select windows add a subtle touch of color to the exterior.
The building is the latest addition to the long-neglected yet currently burgeoning Lehigh Avenue corridor, where hundreds of new residential units are being added on either side of the thoroughfare that runs along the train trestle that bisects Kensington north-south. The Huntingdon station on the Market-Frankford Line is situated within an eight-minute walk to the northwest, which sits next to the Episcopal Campus of Temple University Hospital and within a few blocks of the property at 1800-98 East Tusculum Street, which had served as a stand-in for the house of boxer Rocky Balboa in the Rocky film series.
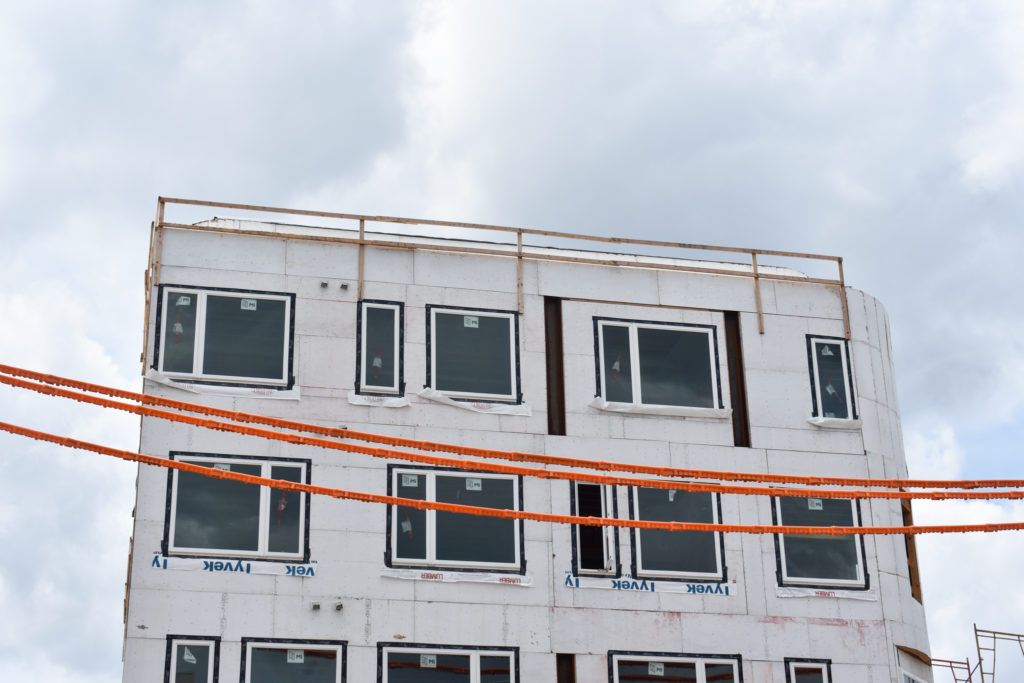
2046-50 East Lehigh Avenue. Photo by Jamie Meller. July 2022
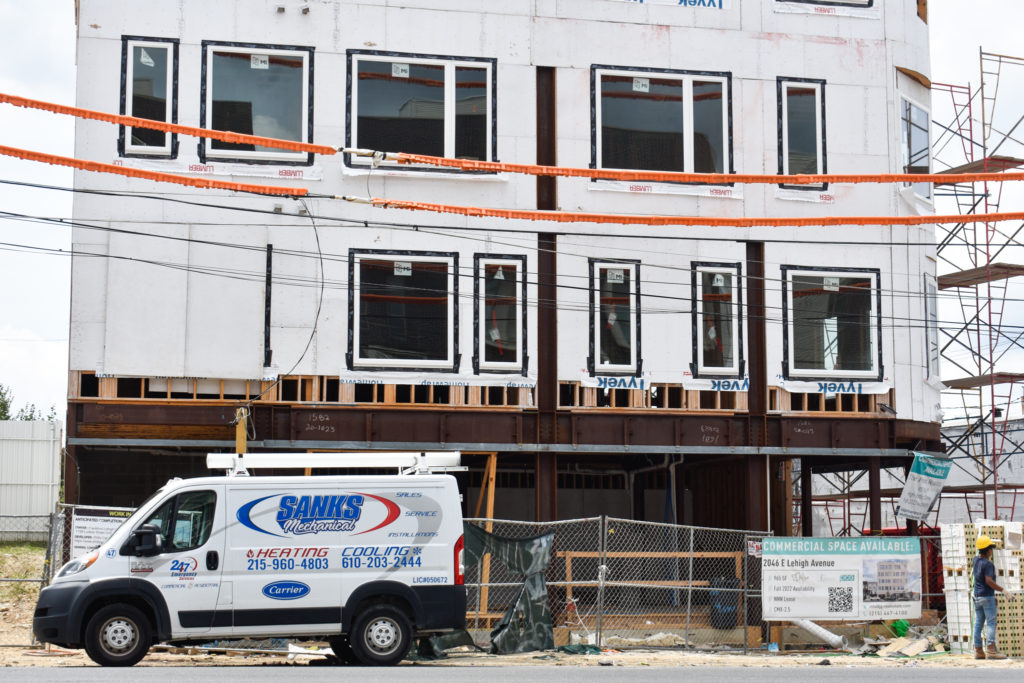
2046-50 East Lehigh Avenue. Photo by Jamie Meller. July 2022
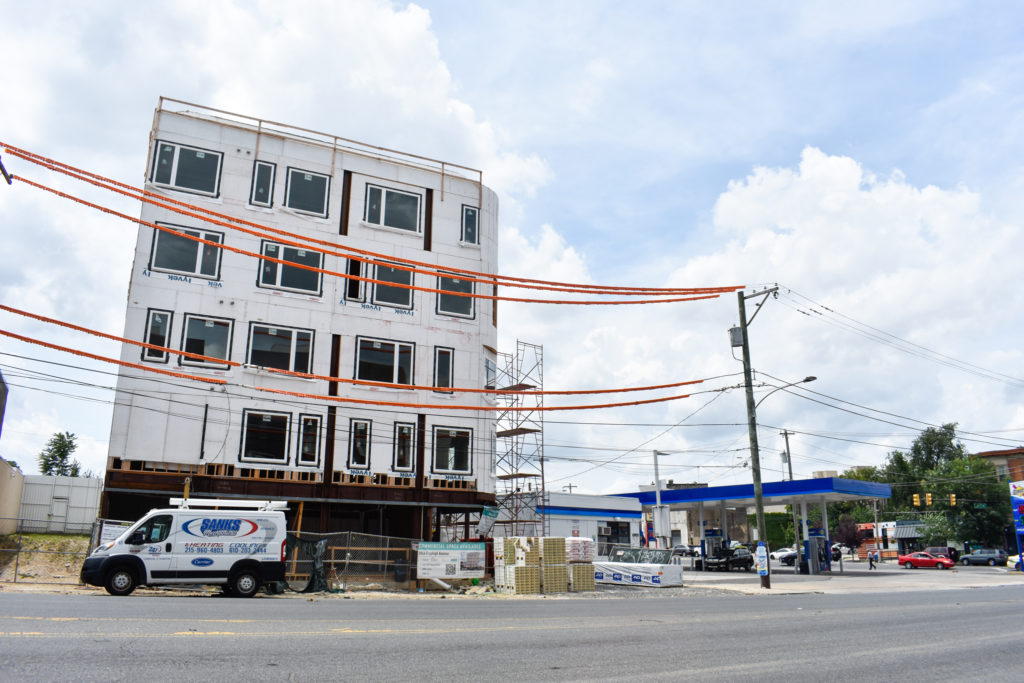
2046-50 East Lehigh Avenue. Photo by Jamie Meller. July 2022
Subscribe to YIMBY’s daily e-mail
Follow YIMBYgram for real-time photo updates
Like YIMBY on Facebook
Follow YIMBY’s Twitter for the latest in YIMBYnews

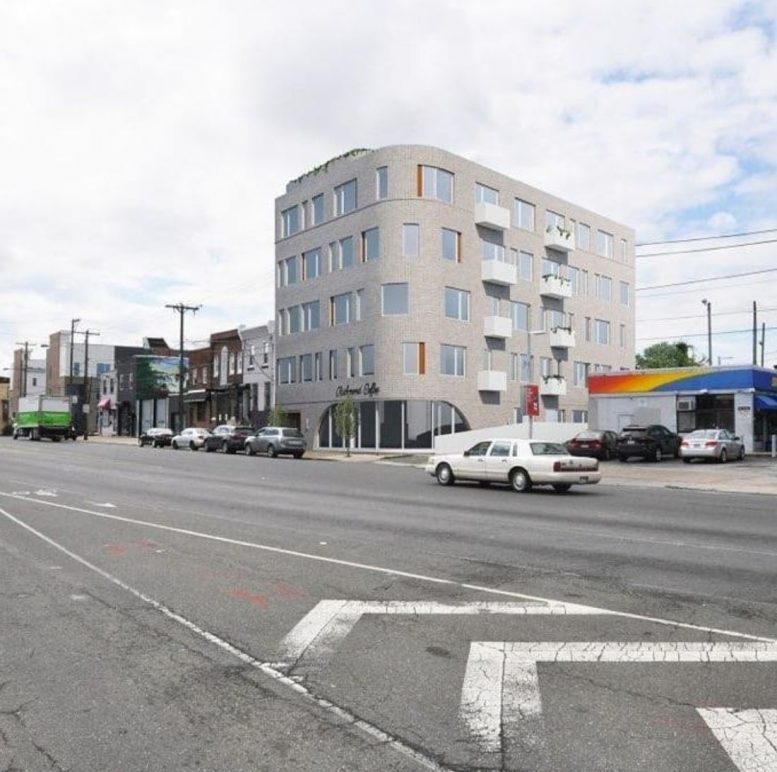
The building was sad yesterday, and just as sad today…..something more simple of standard materials would have been better infill into the city than some thing that calls itself out so conspicuously with materials and those curves…..
No parking around there already