Last month, YIMBY shared renderings and project details for Drexel University’s 12-story, half-million-square-foot mixed-use building proposed at 3201 Cuthbert Street (alternately 3200 Arch Street) in University City, West Philadelphia. Today YIMBY takes an in-depth look at the project’s architecture and interior organization via additional diagrams and renderings. The 252-foot-tall structure (measuring from Cuthbert Street) will house 423,450 square feet of office and life sciences laboratory space, 12,365 square feet of retail on the lower two floors, 141 parking spaces in an underground garage spanning 56,802 square feet, and 12,887 square feet of accessory areas. The project team consists of Drexel University as the owner, Gattuso Development Partners (GDP) as the developer, and Robert A.M. Stern Architects (aka RAMSA) and Kendall Heaton Associates as the architects; the team also includes the firms Thornton Tomasetti, Burohappold Engineering, James Corner Field Operations, Perroni, and West 8.
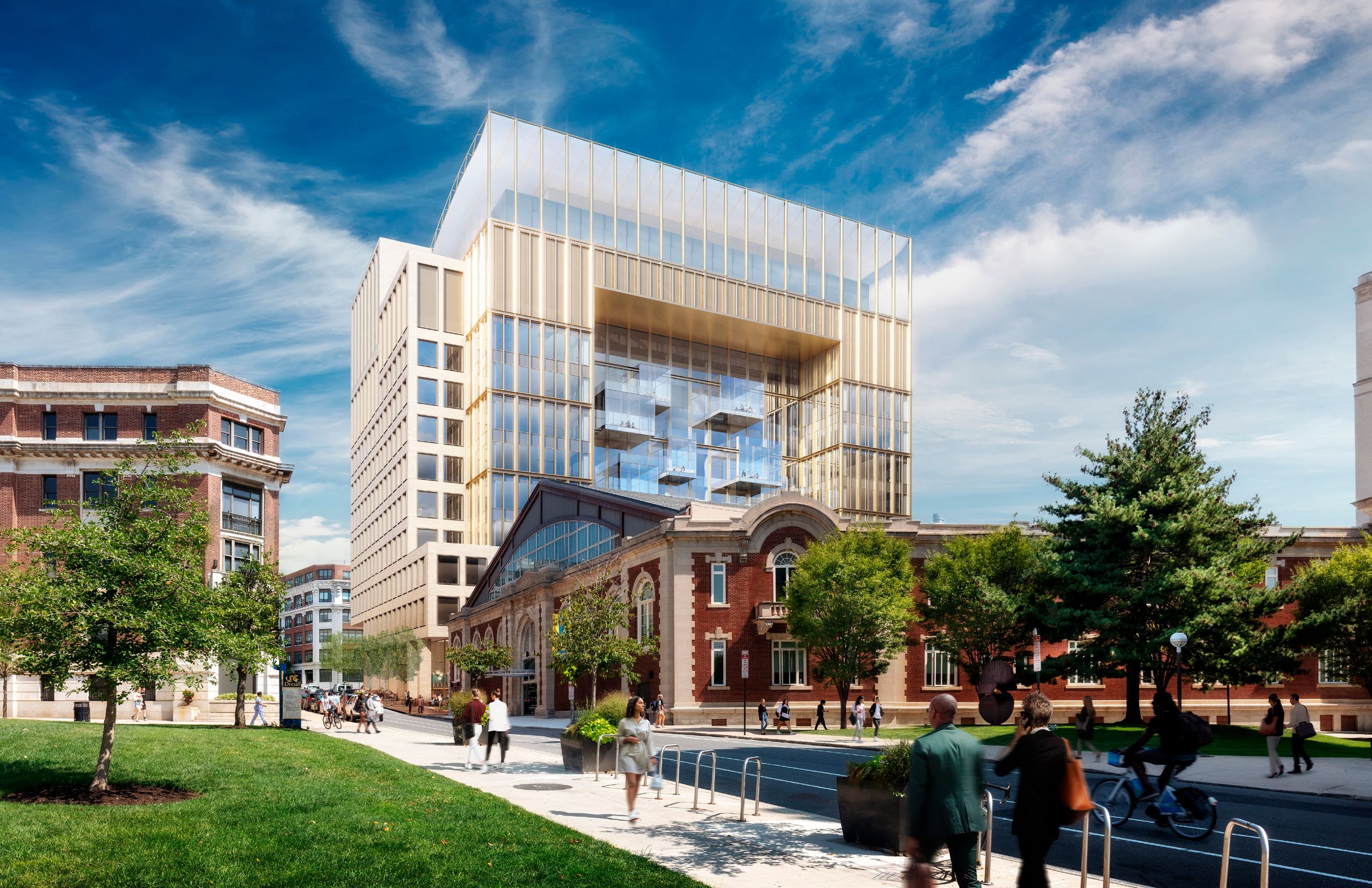
3200 Arch Street (aka 3201 Cuthbert Street). Credit: Robert A.M. Stern Architects via the Civic Design Review
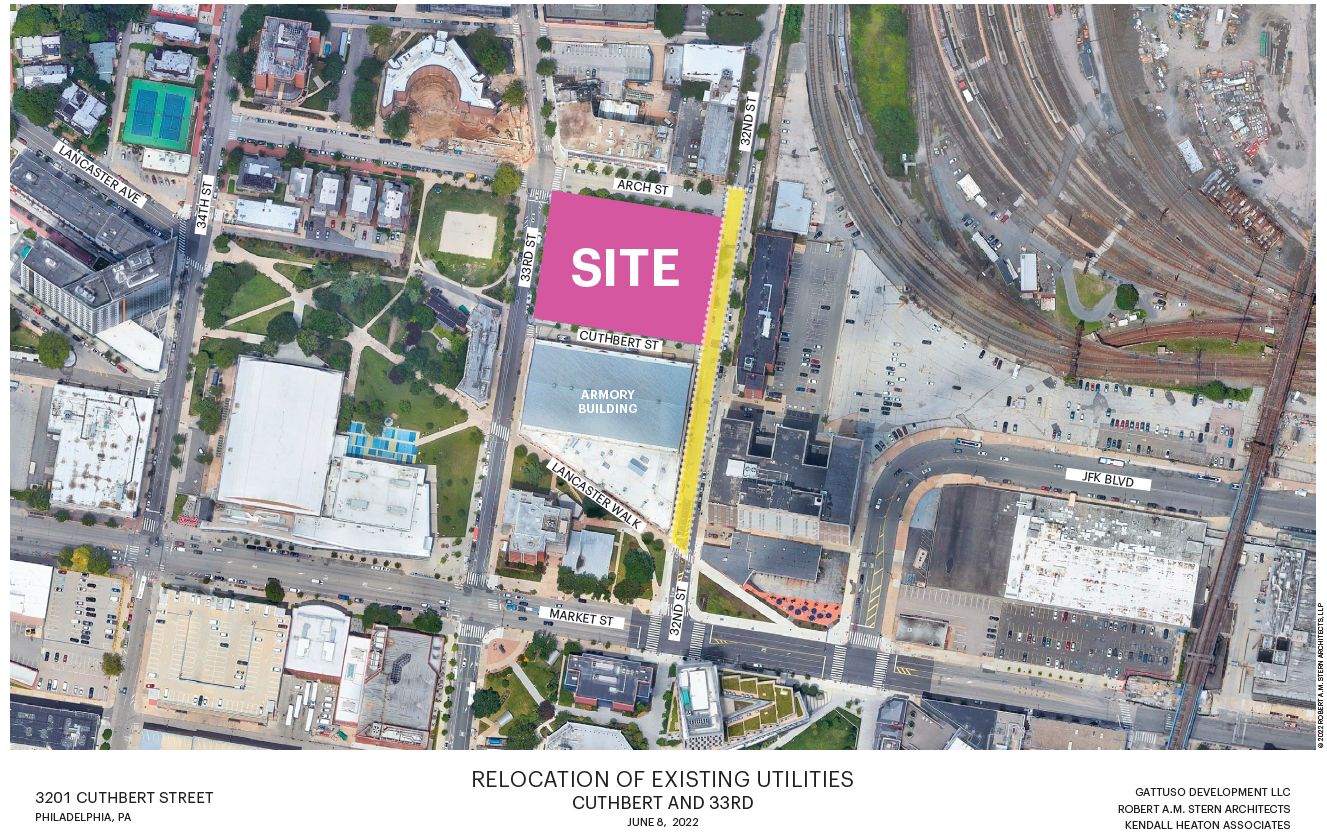
3200 Arch Street (aka 3201 Cuthbert Street). Credit: Robert A.M. Stern Architects via the Civic Design Review
3201 Cuthbert Street will take up most of its 62,515-square-foot site, which spans an entire city block bound by Cuthbert Street (which will be converted to a pedestrian promenade) to the south, Arch Street to the north, North 32nd Streete to the east, and North 33rd Street to the west. The building will replace a sports field currently used by Drexel’s athletic teams (the athletics facilities will be relocated elsewhere on the campus).
While the loss of the sports field is rather unfortunate, the new proposal is more than appropriate for its location at the northern edge of University City, which is currently being transformed by a number of similarly-scaled new buildings. These new structures, many of which are part of the uCity Square development, rise within a similar height range of the proposal at 3201 Cuthbert Street, generally feature a similar amount of square footage, and also mostly serve university-related functions, particularly those of the medical and life-sciences variety. As such, 3201 Cuthbert will be a proper addition not only for the area’s rapidly growing skyline, but also for its newfound functional identity.
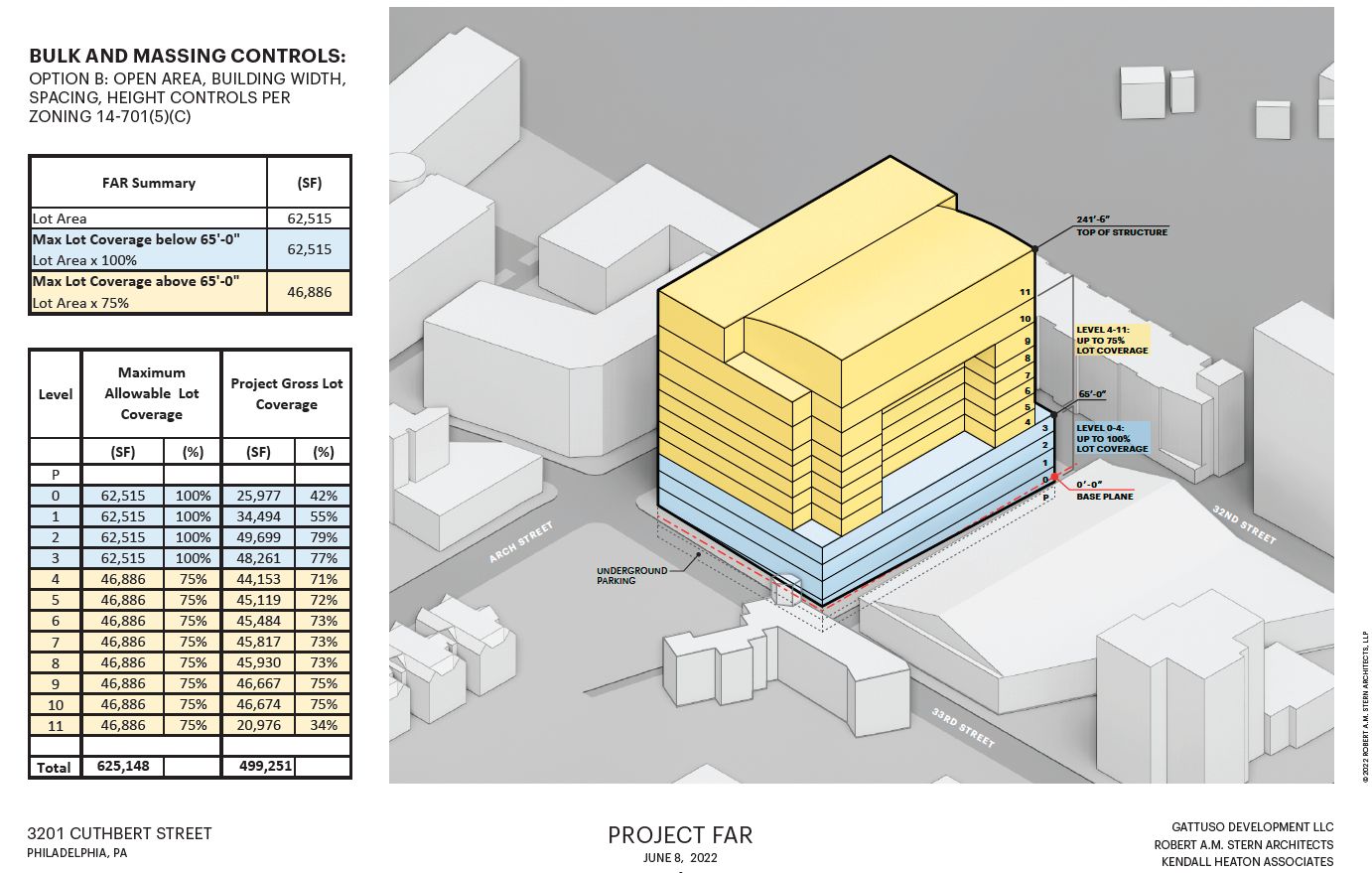
3200 Arch Street (aka 3201 Cuthbert Street). Credit: Robert A.M. Stern Architects via the Civic Design Review
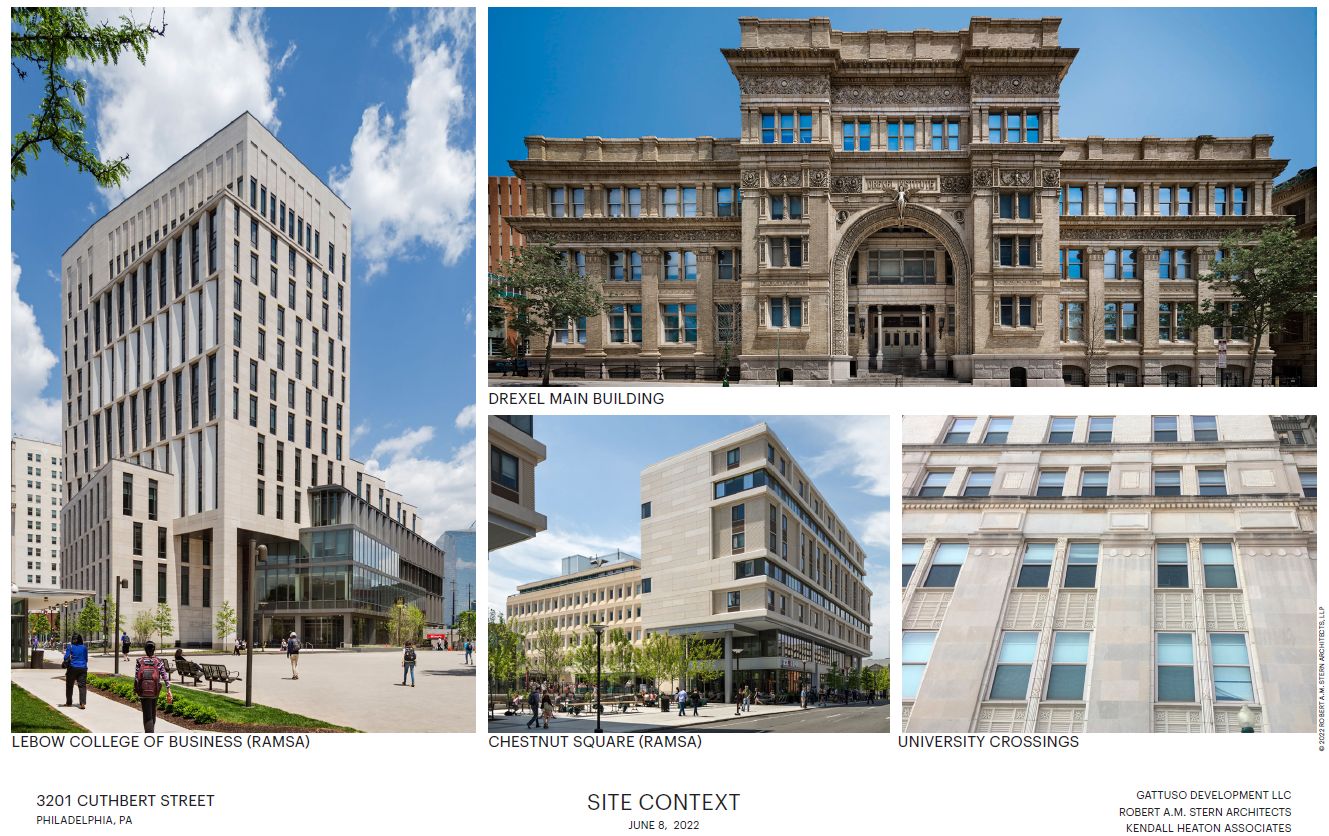
3200 Arch Street (aka 3201 Cuthbert Street). Credit: Robert A.M. Stern Architects via the Civic Design Review
While the building’s design is resemblant of adjacent Modernist architecture, it also takes cues from traditionally-styled structures in the surrounding areas, as well. The material palette, which consists of off-white precast concrete with a limestone finish, double-glazed glass with a low-e coating, and light bronze metal mullions and louvers, takes cues not only from recently-finished nearby structures such as the Lebow College of Business and Chestnut Square (both, incidentally, also designed by RAMSA), but also from prewar neighbors such as University Crossings and the stately Beaux-Arts main building of Drexel University; all four of the above-mentioned structures are clad in white or off-white stone or stone-lookalike materials.
Just as 3201 Cuthbert Street pays homage to surrounding traditional and contemporary architecture alike, its design also effectively combines the pragmatic, economical “big box” office building form with various eye-catching elements of formally expressive Constructivist aesthetic.
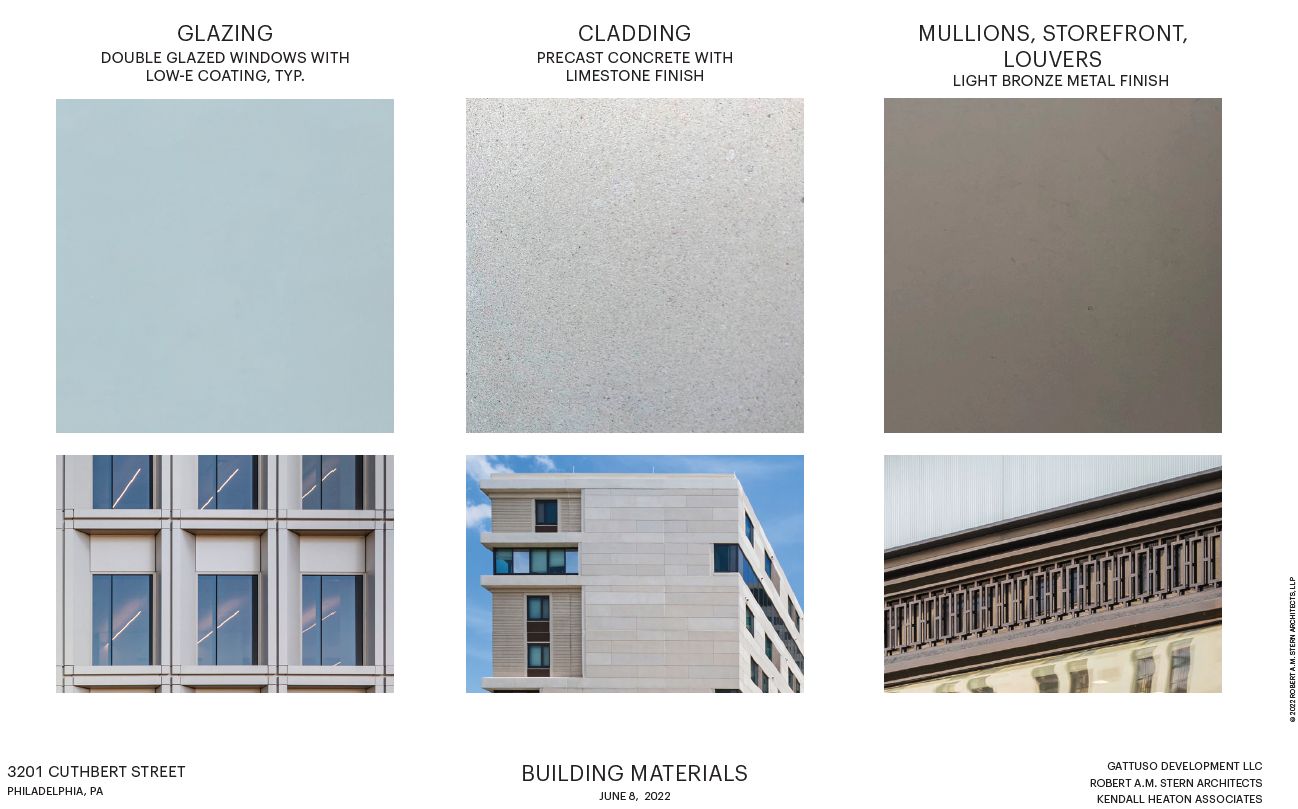
3200 Arch Street (aka 3201 Cuthbert Street). Credit: Robert A.M. Stern Architects via the Civic Design Review
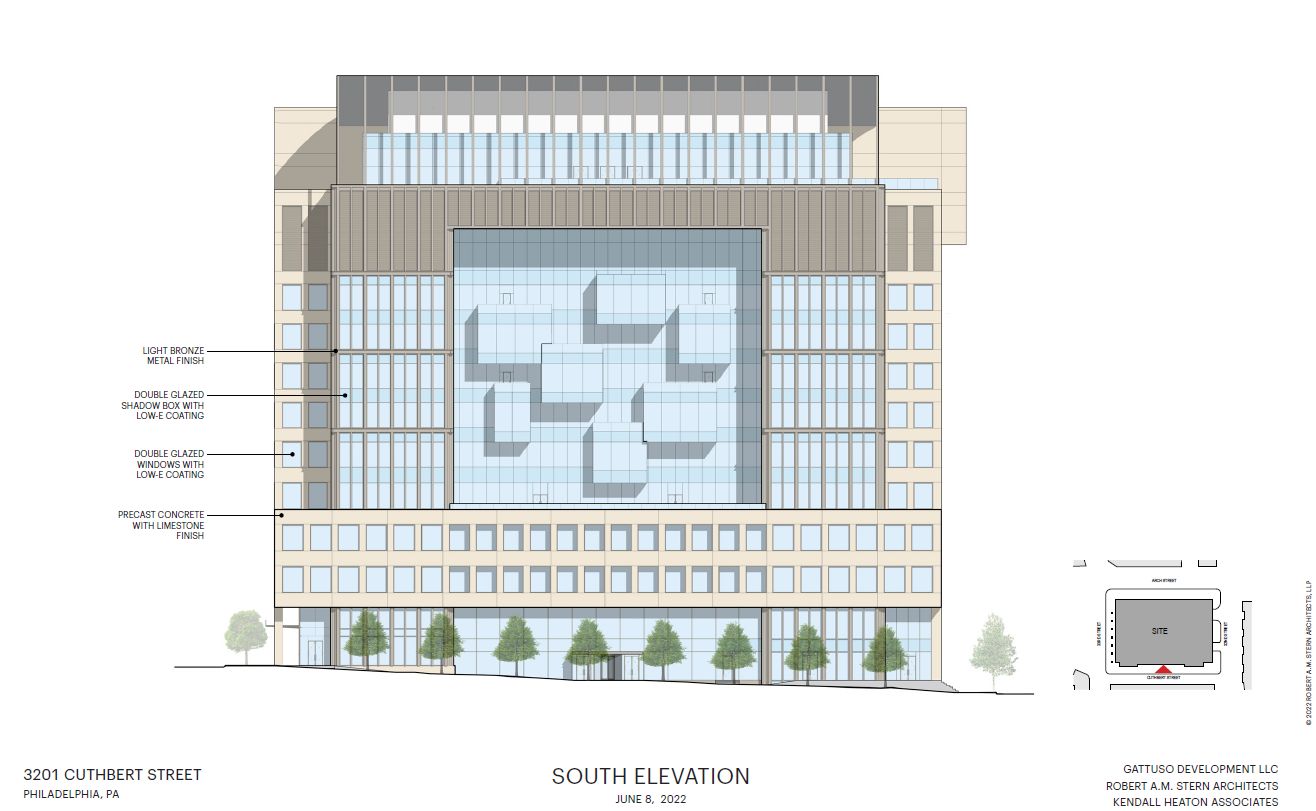
3200 Arch Street (aka 3201 Cuthbert Street). Credit: Robert A.M. Stern Architects via the Civic Design Review
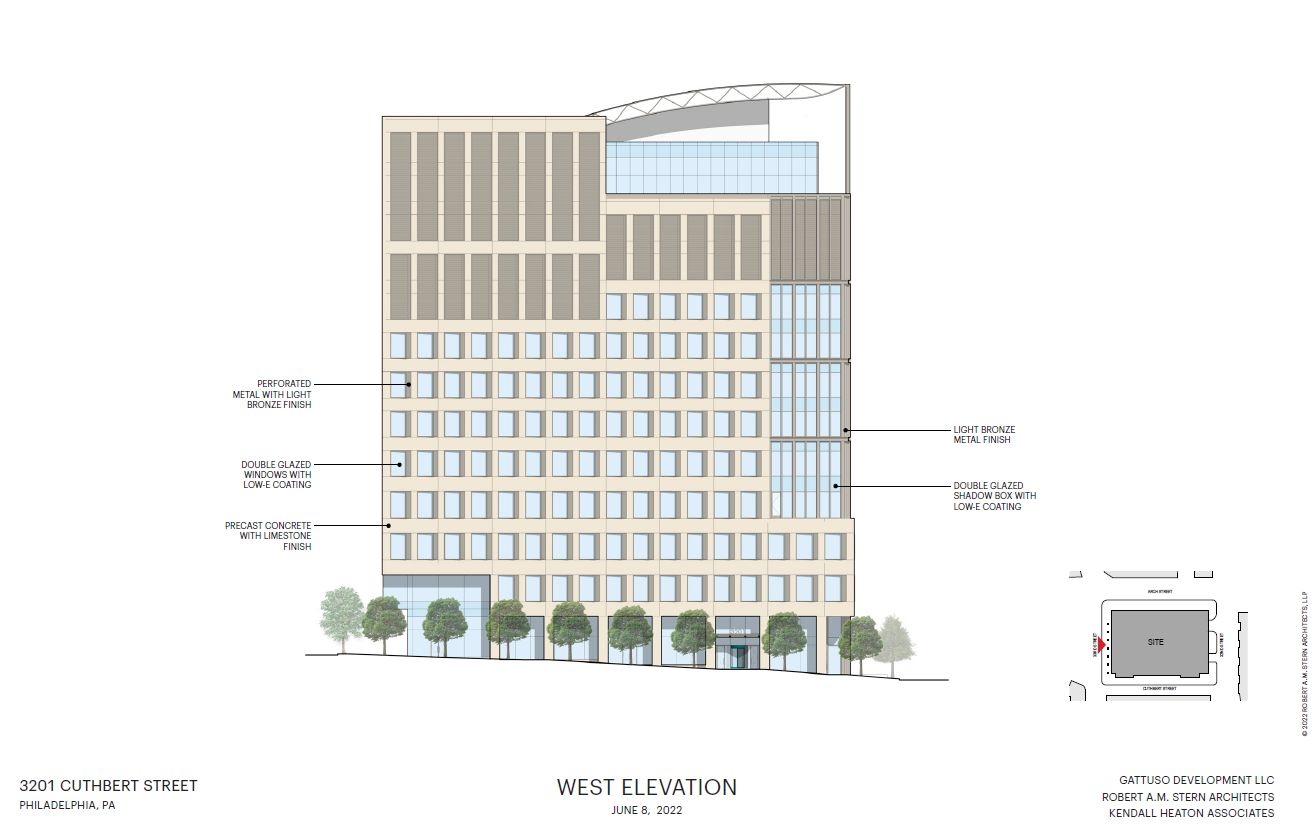
3200 Arch Street (aka 3201 Cuthbert Street). Credit: Robert A.M. Stern Architects via the Civic Design Review
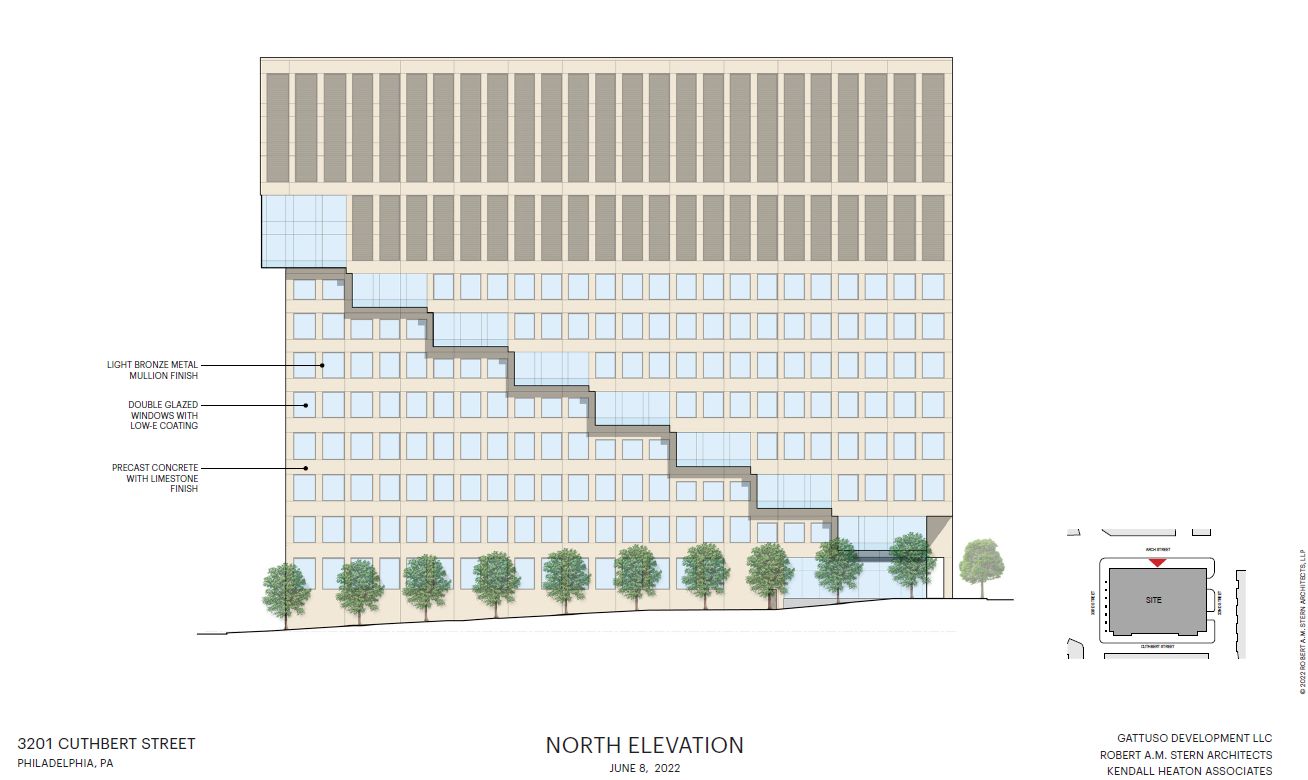
3200 Arch Street (aka 3201 Cuthbert Street). Credit: Robert A.M. Stern Architects via the Civic Design Review
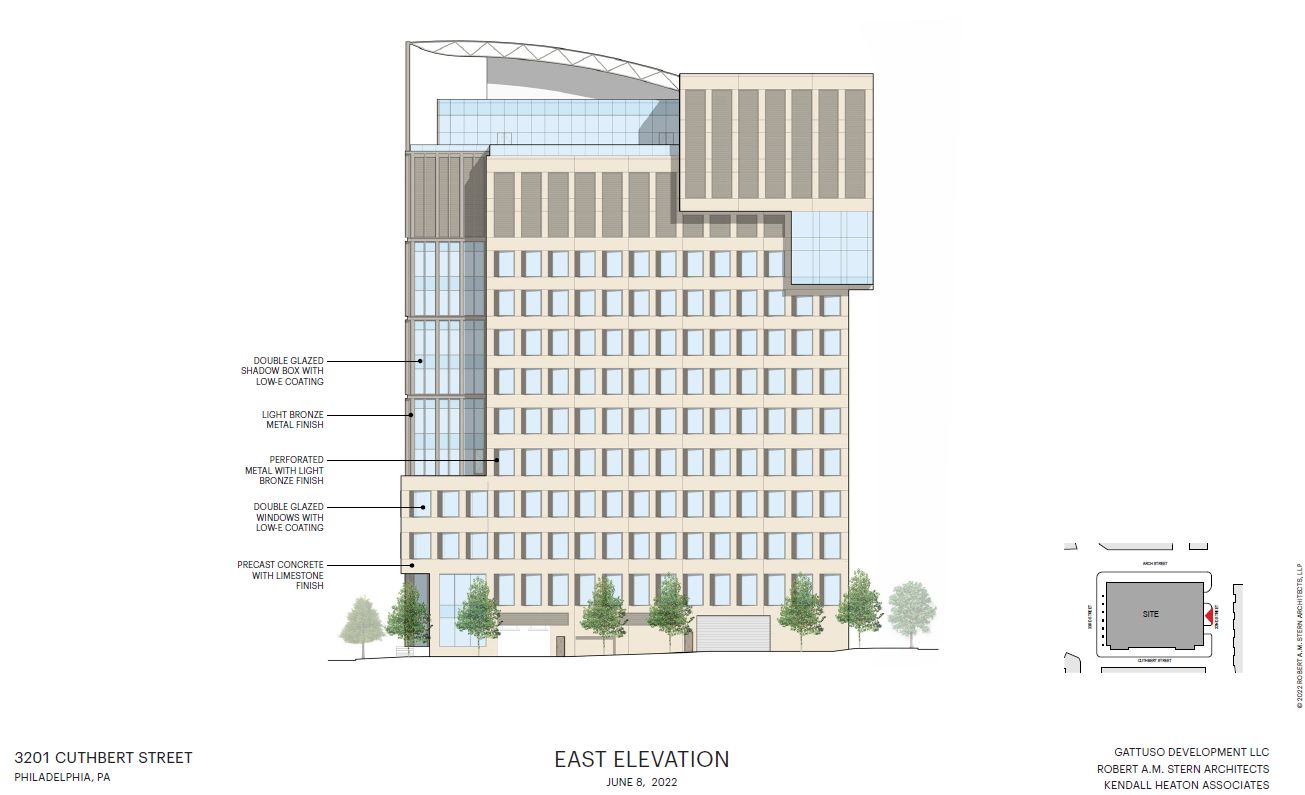
3200 Arch Street (aka 3201 Cuthbert Street). Credit: Robert A.M. Stern Architects via the Civic Design Review
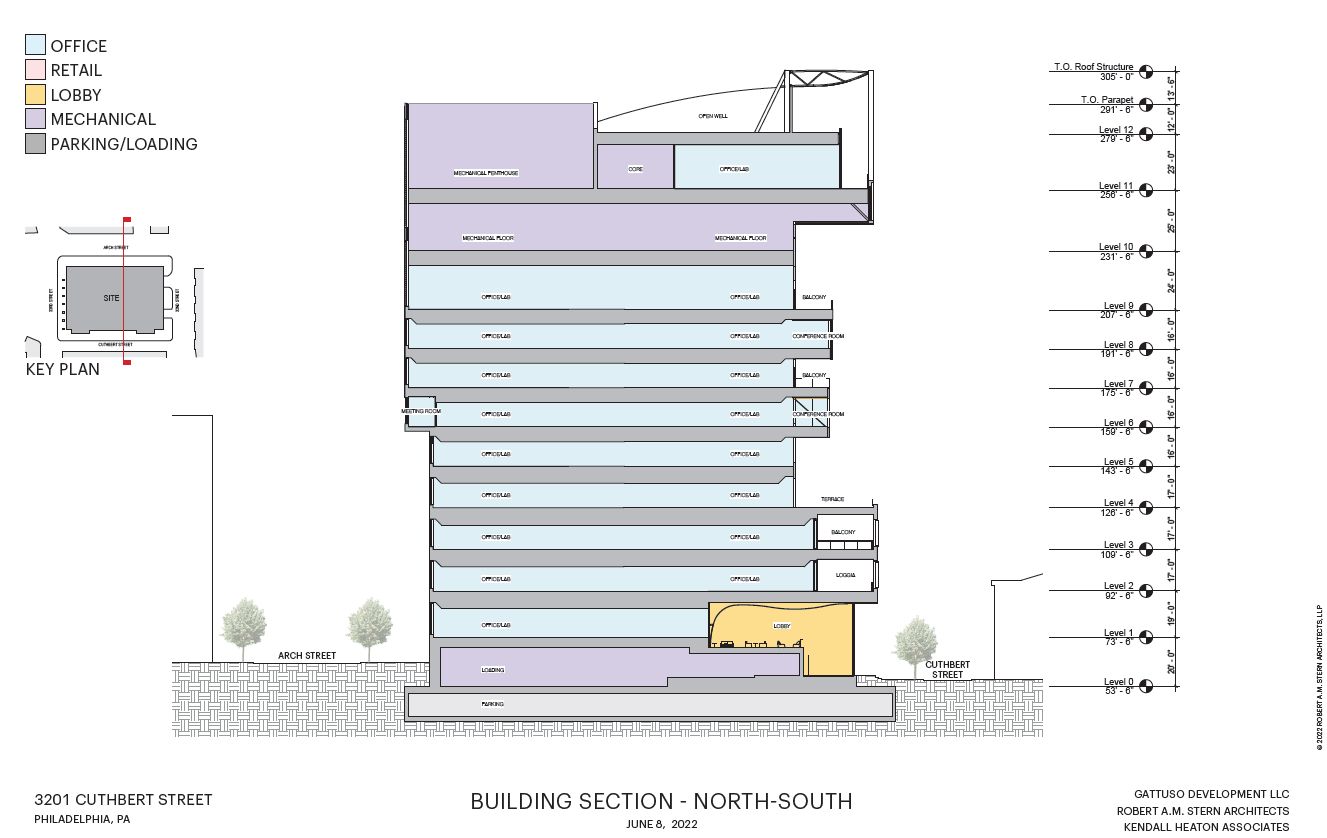
3200 Arch Street (aka 3201 Cuthbert Street). Credit: Robert A.M. Stern Architects via the Civic Design Review
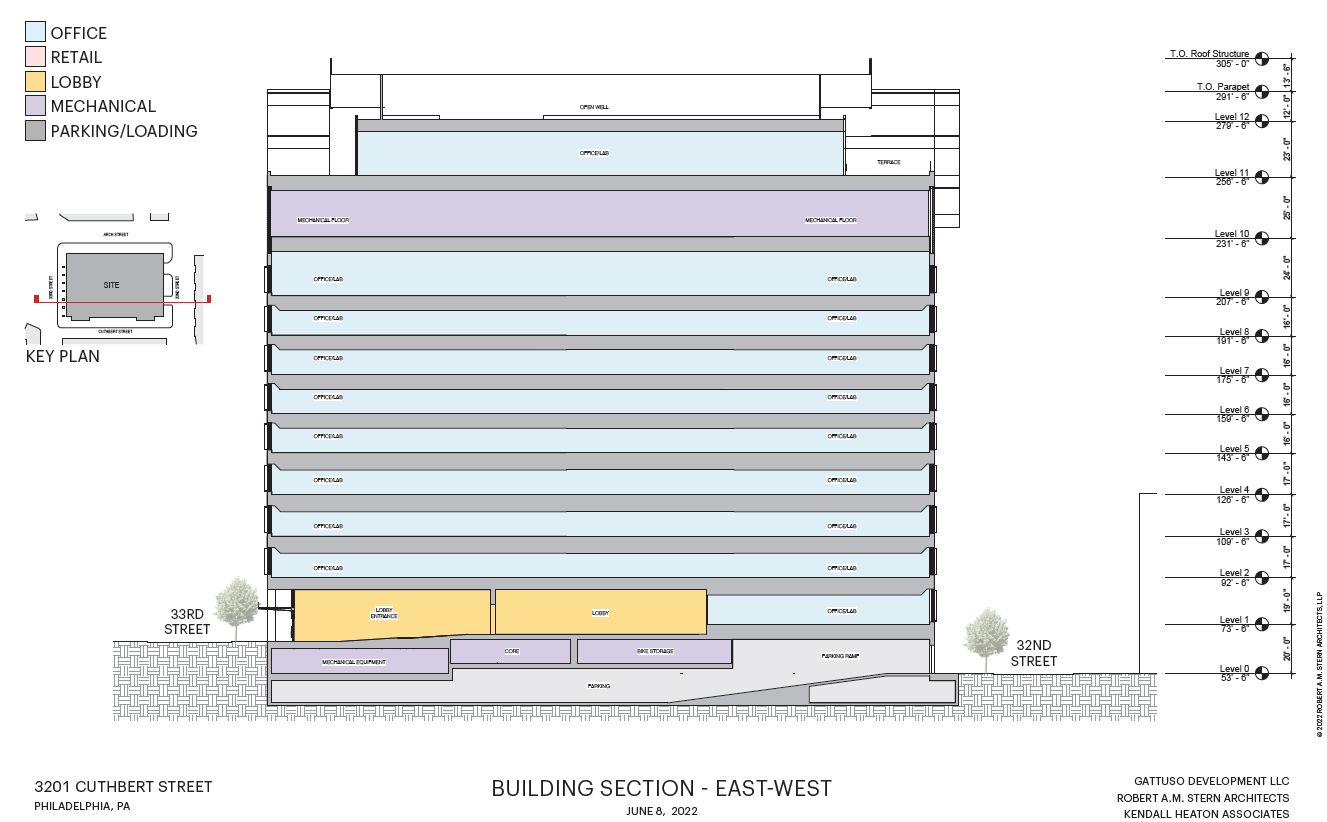
3200 Arch Street (aka 3201 Cuthbert Street). Credit: Robert A.M. Stern Architects via the Civic Design Review
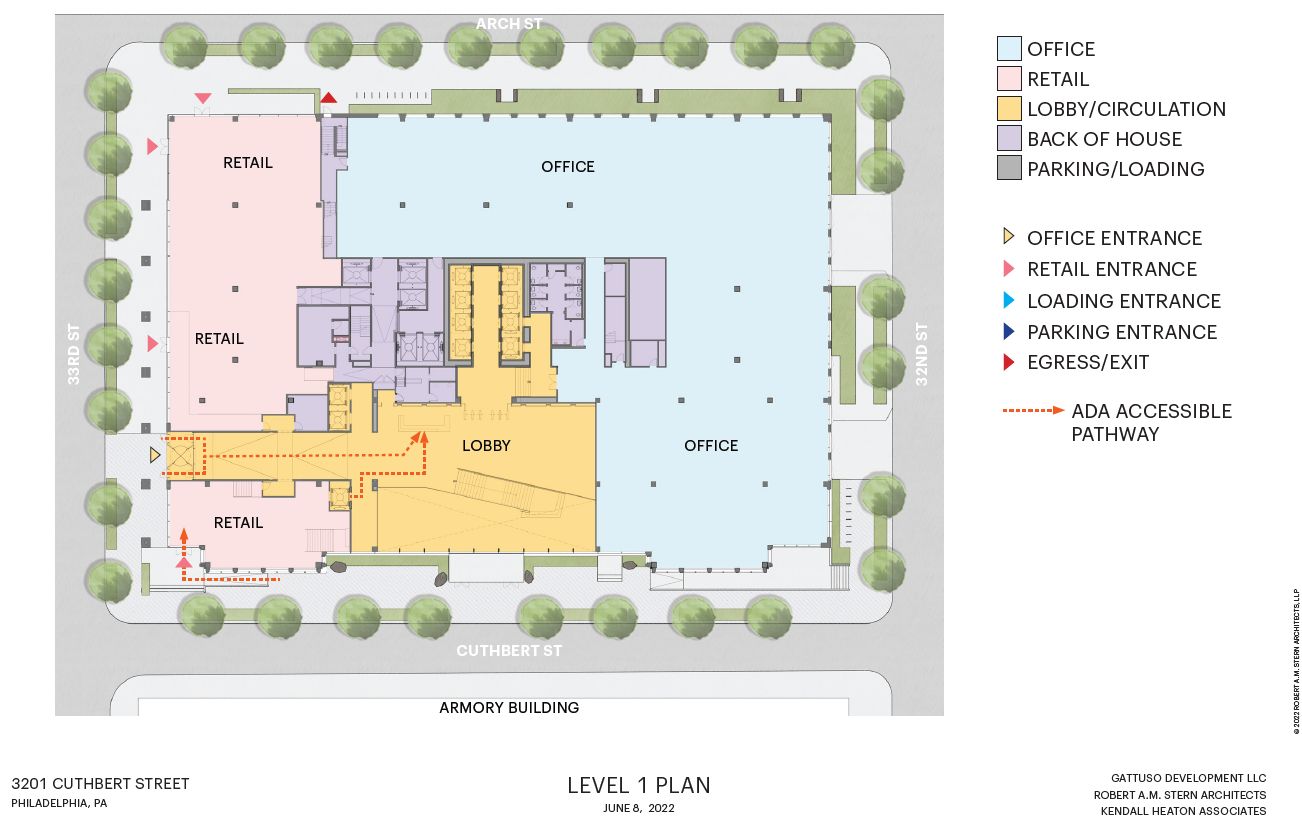
3200 Arch Street (aka 3201 Cuthbert Street). Credit: Robert A.M. Stern Architects via the Civic Design Review
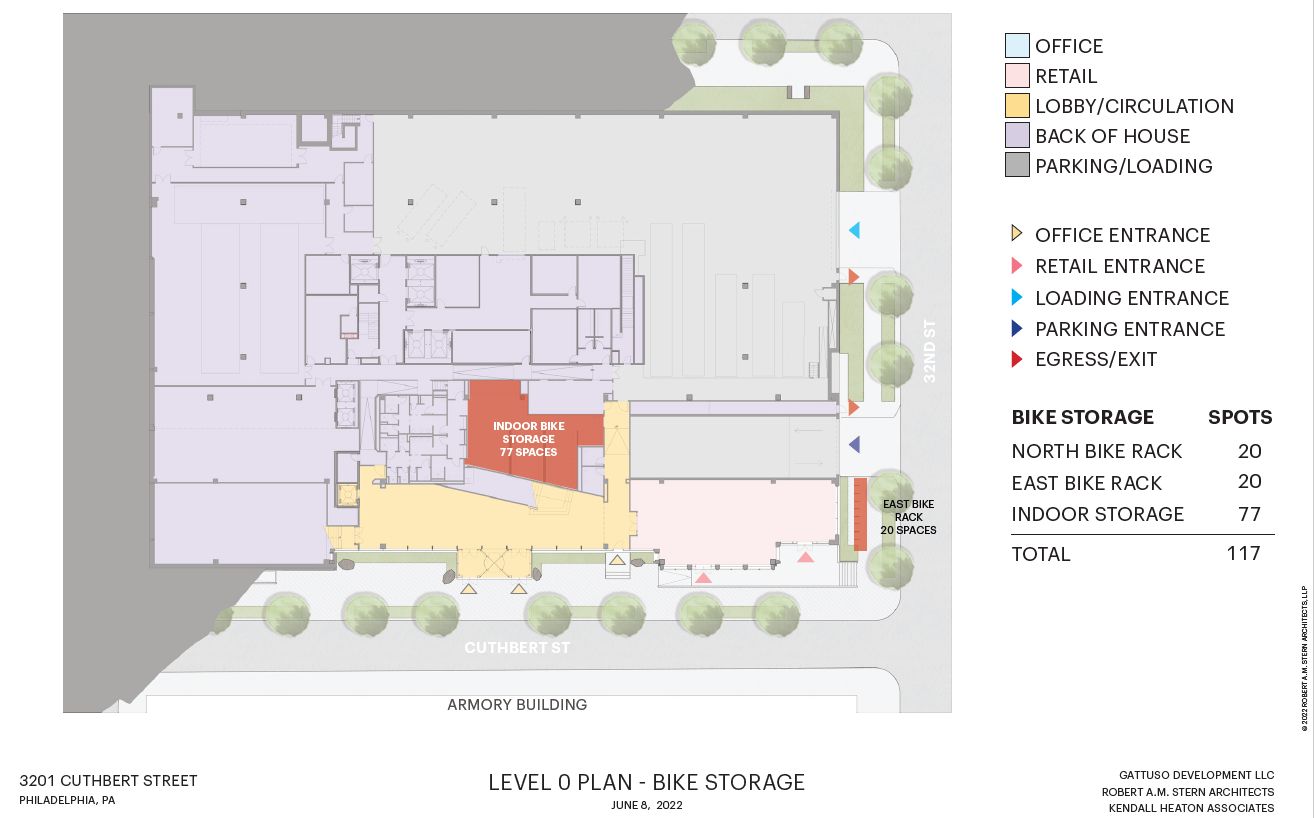
3200 Arch Street (aka 3201 Cuthbert Street). Credit: Robert A.M. Stern Architects via the Civic Design Review
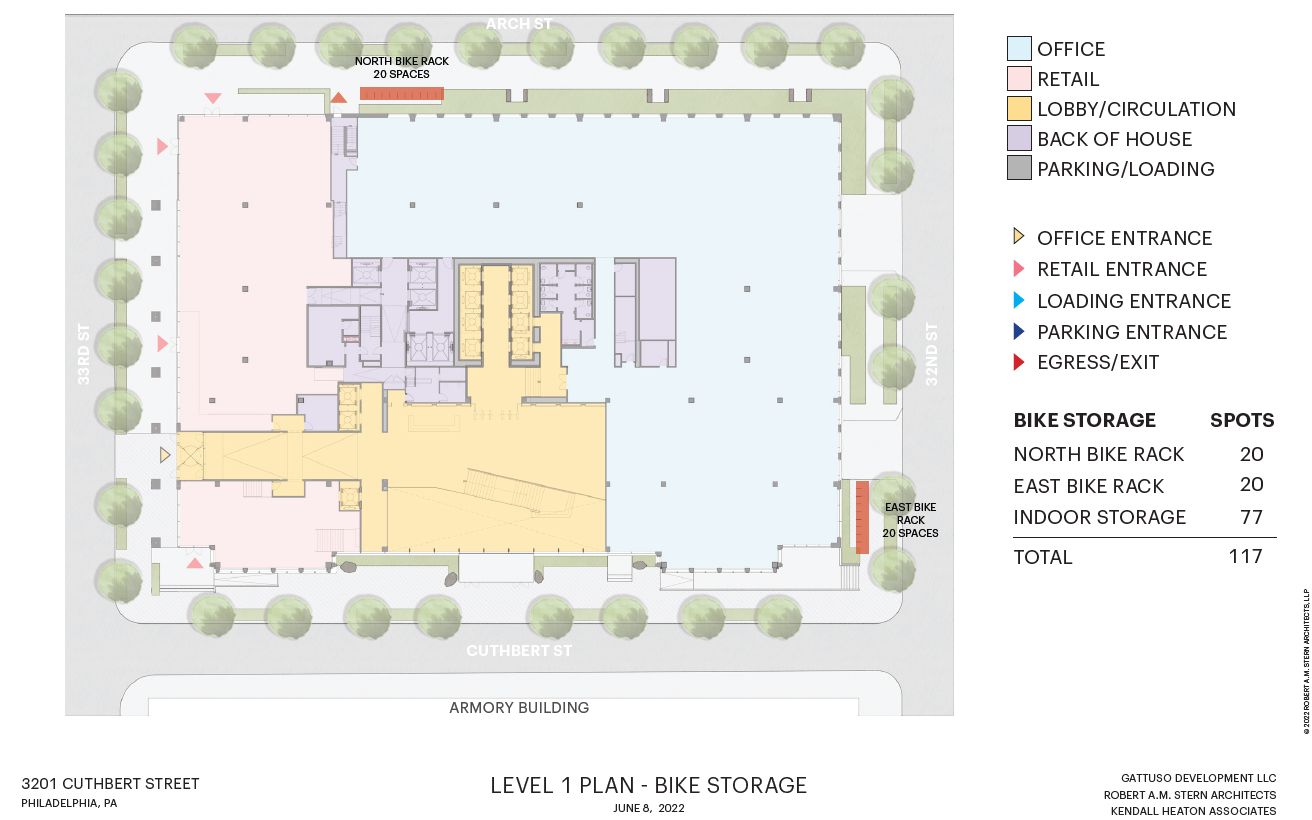
3200 Arch Street (aka 3201 Cuthbert Street). Credit: Robert A.M. Stern Architects via the Civic Design Review
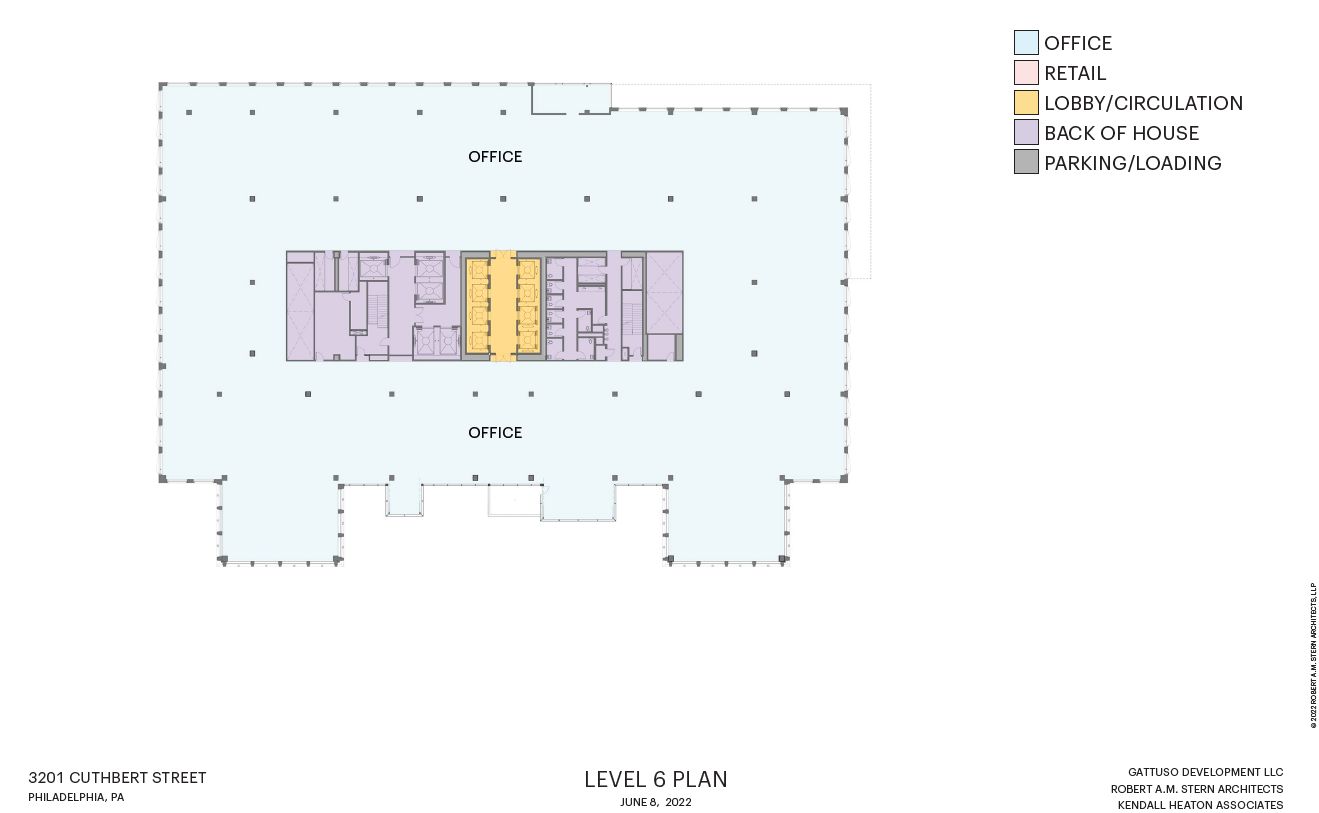
3200 Arch Street (aka 3201 Cuthbert Street). Credit: Robert A.M. Stern Architects via the Civic Design Review
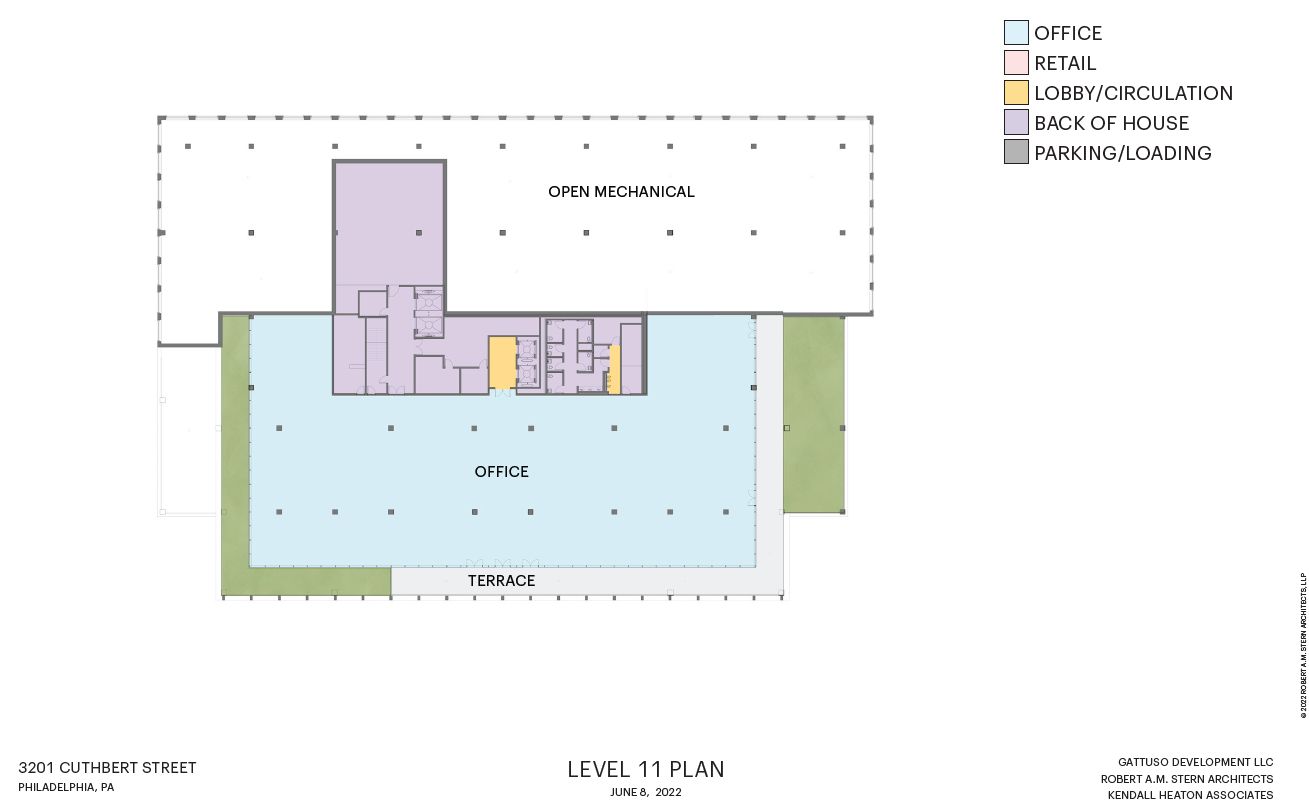
3200 Arch Street (aka 3201 Cuthbert Street). Credit: Robert A.M. Stern Architects via the Civic Design Review
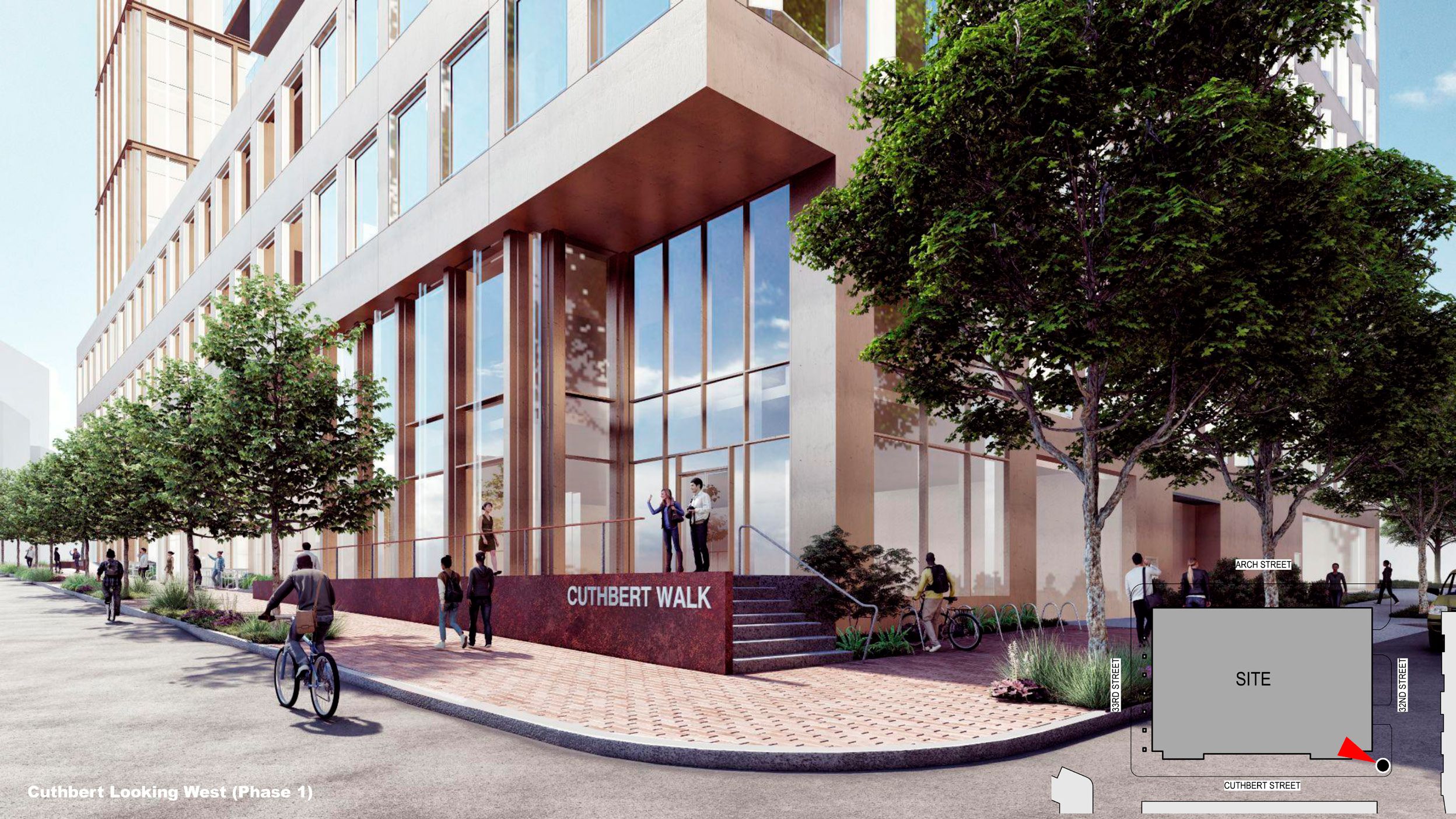
3200 Arch Street (aka 3201 Cuthbert Street). Credit: Robert A.M. Stern Architects via the Civic Design Review
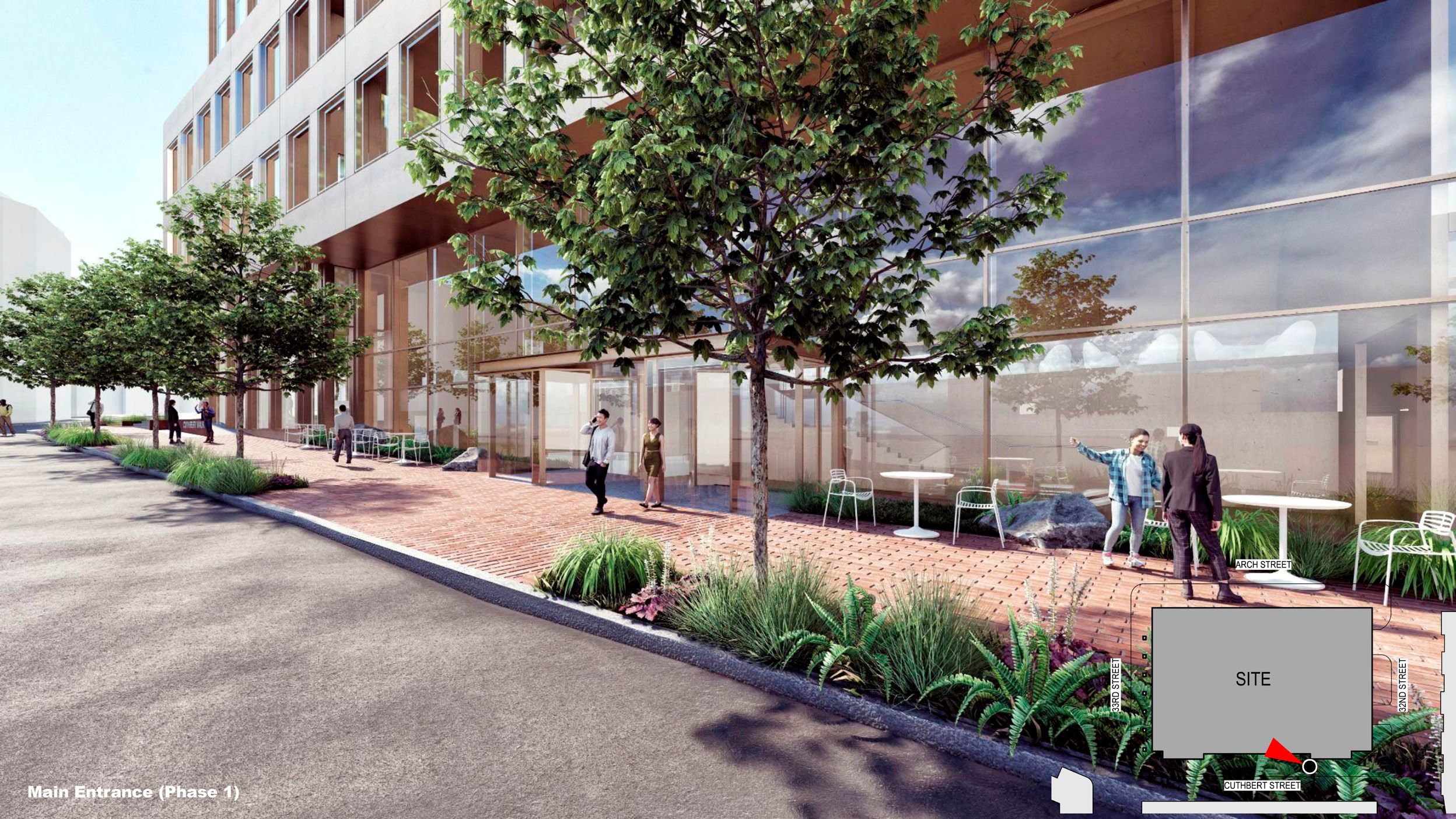
3200 Arch Street (aka 3201 Cuthbert Street). Credit: Robert A.M. Stern Architects via the Civic Design Review
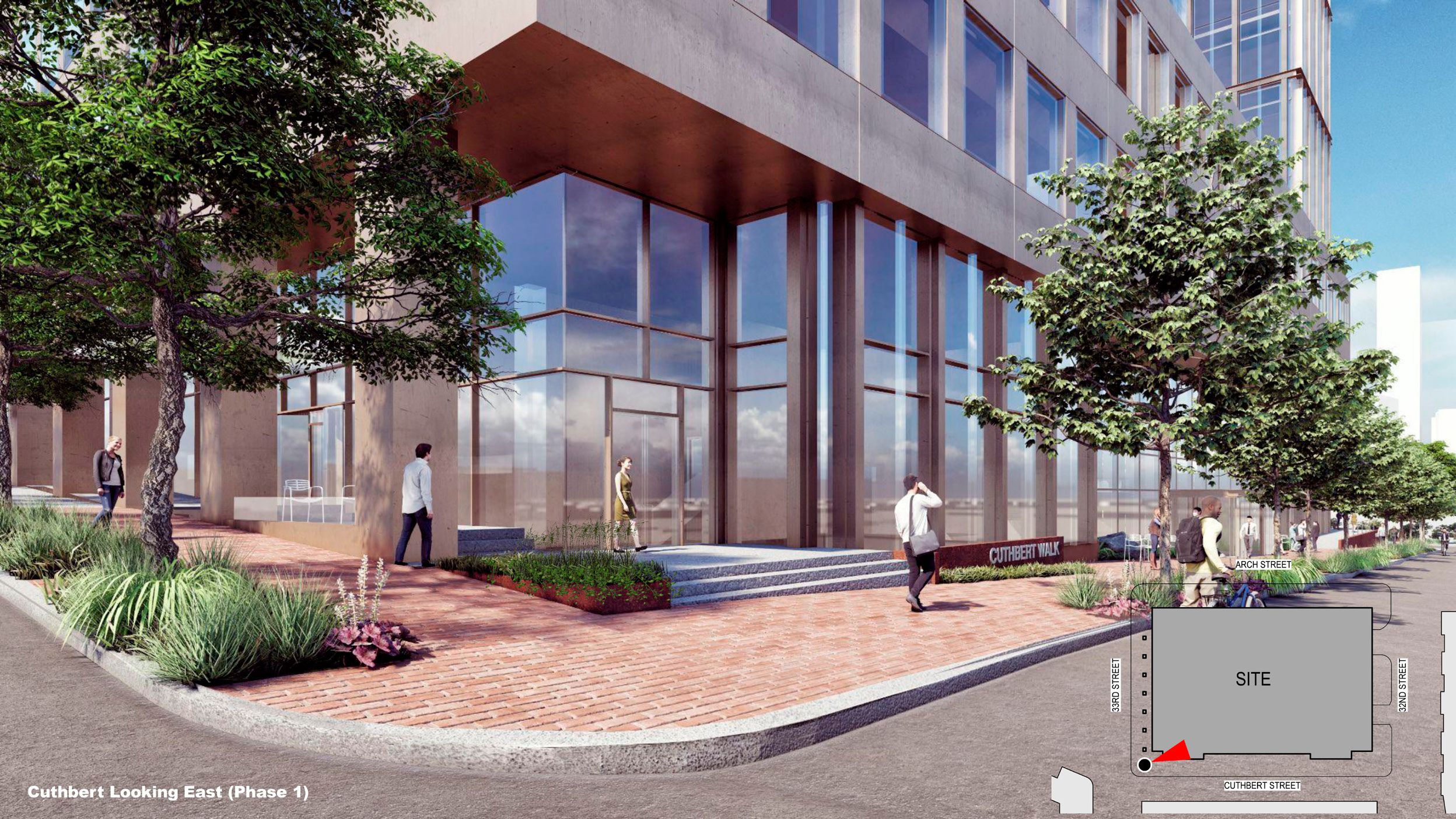
3200 Arch Street (aka 3201 Cuthbert Street). Credit: Robert A.M. Stern Architects via the Civic Design Review
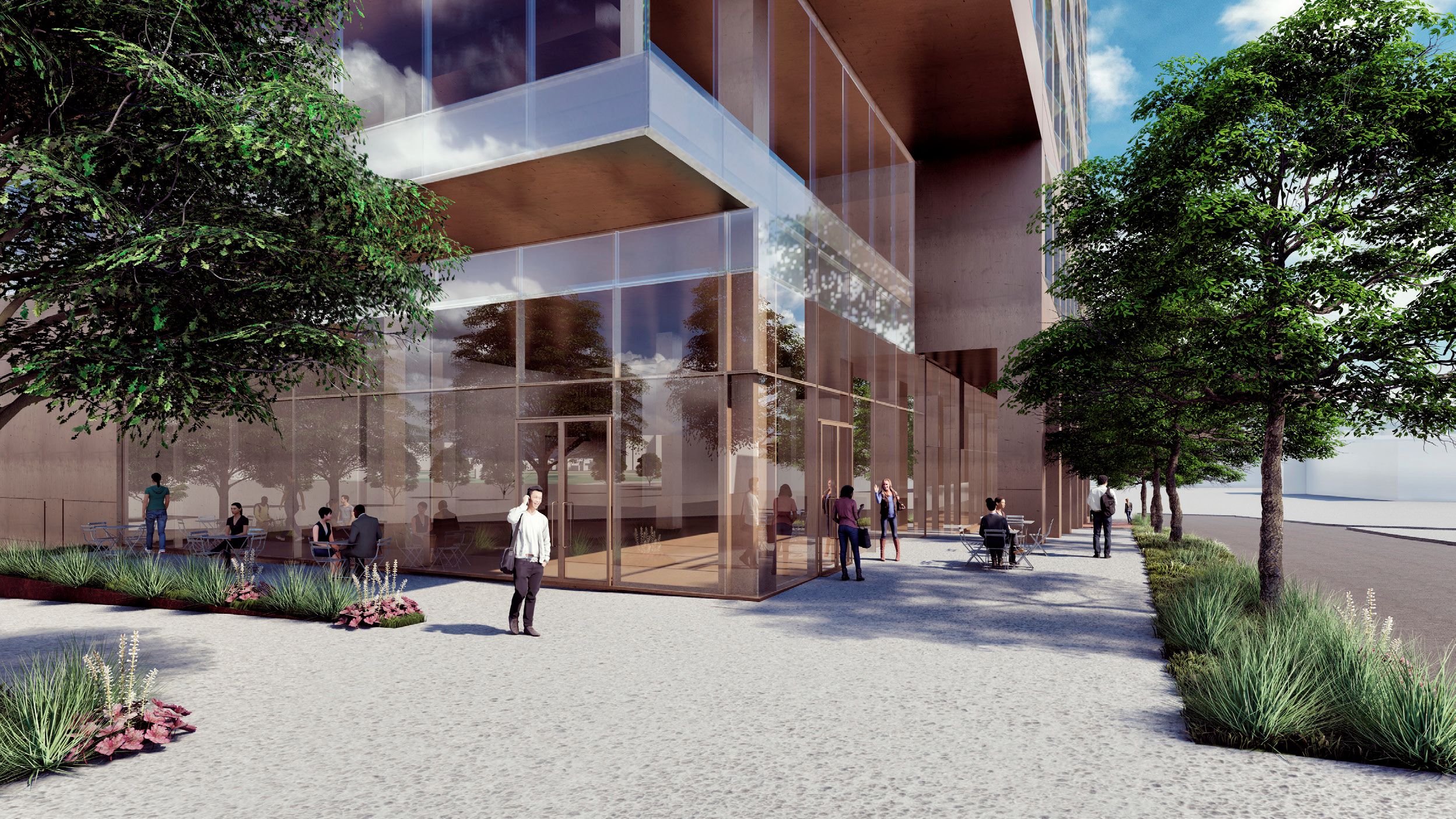
3200 Arch Street (aka 3201 Cuthbert Street). Credit: Robert A.M. Stern Architects via the Civic Design Review
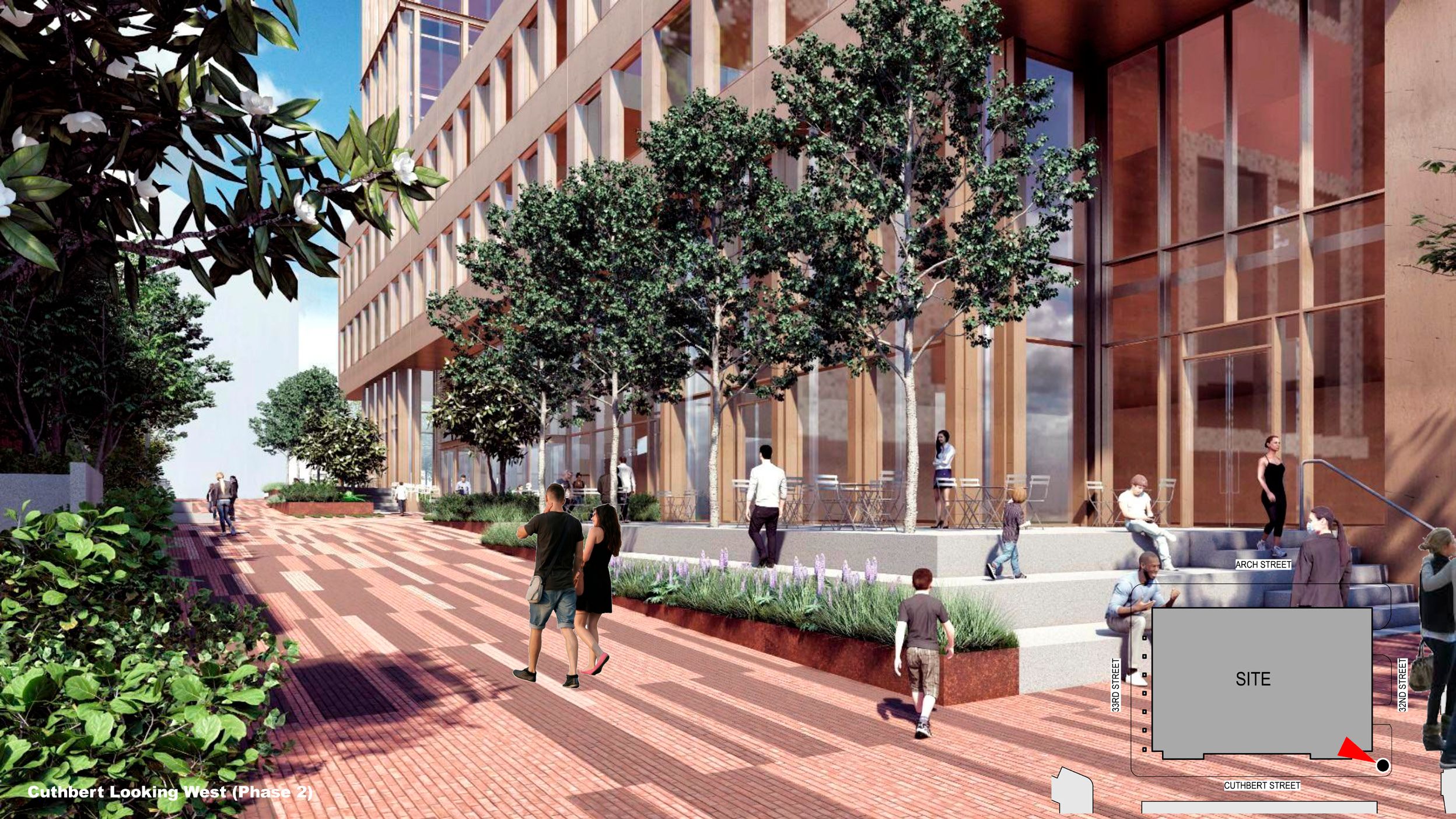
3200 Arch Street (aka 3201 Cuthbert Street). Credit: Robert A.M. Stern Architects via the Civic Design Review
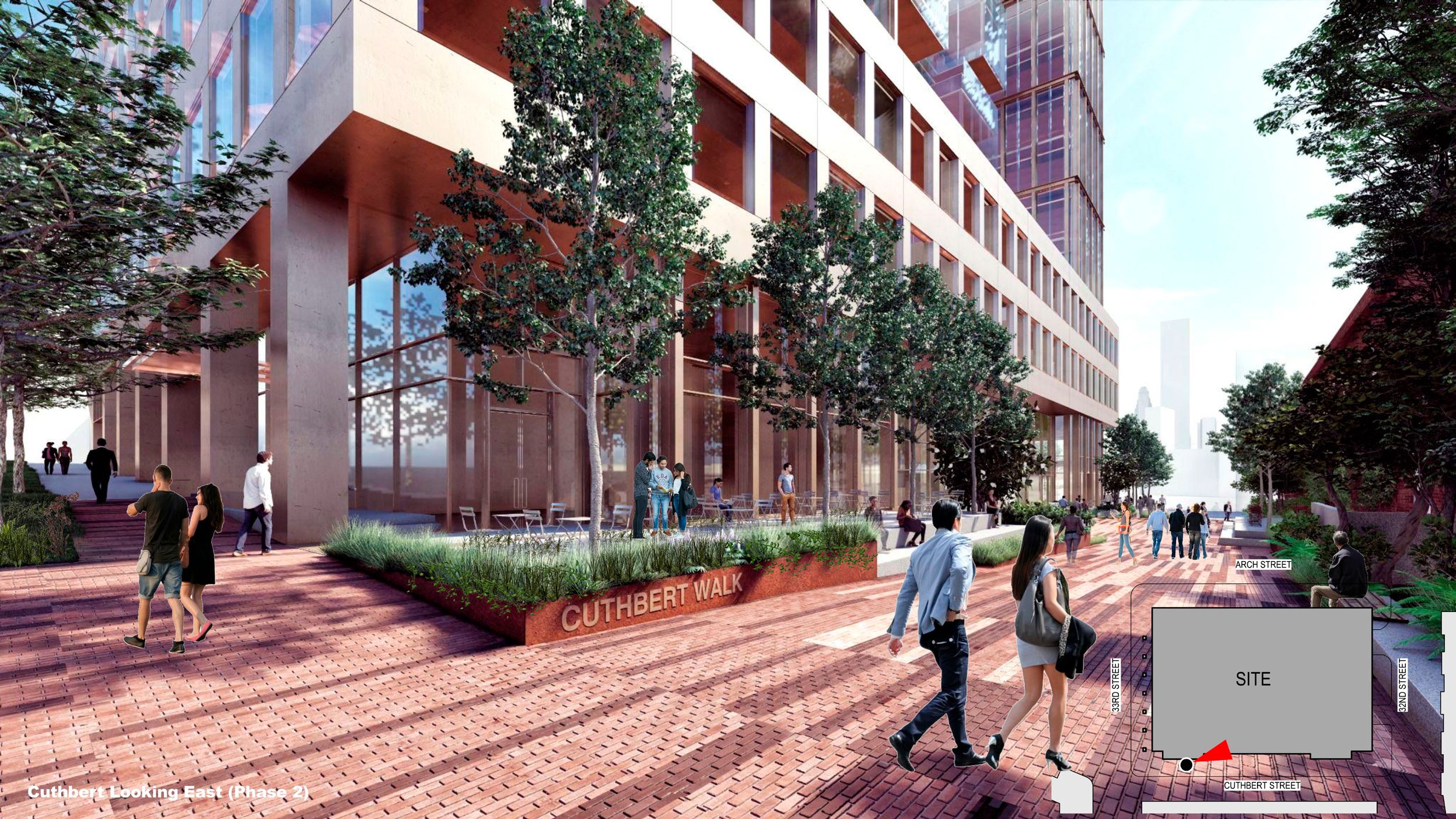
3200 Arch Street (aka 3201 Cuthbert Street). Credit: Robert A.M. Stern Architects via the Civic Design Review
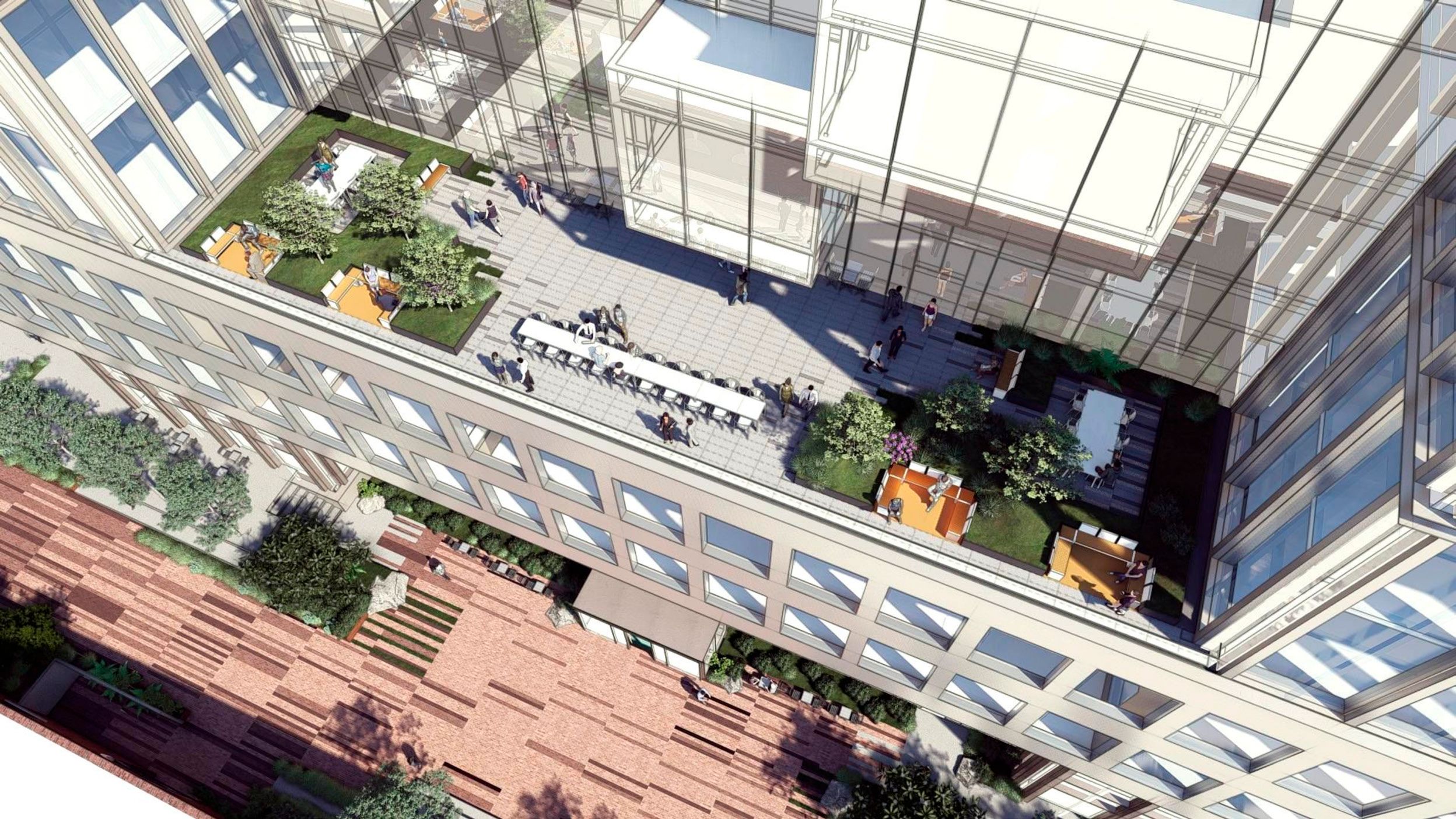
3200 Arch Street (aka 3201 Cuthbert Street). Credit: Robert A.M. Stern Architects via the Civic Design Review
Subscribe to YIMBY’s daily e-mail
Follow YIMBYgram for real-time photo updates
Like YIMBY on Facebook
Follow YIMBY’s Twitter for the latest in YIMBYnews

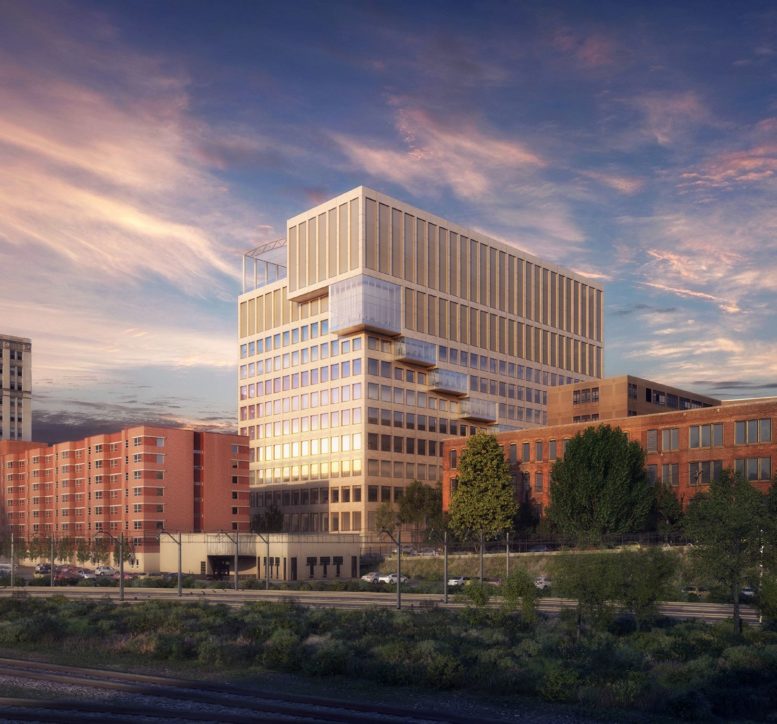
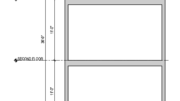
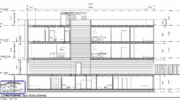
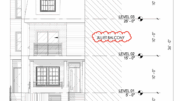
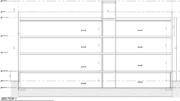
Quite ugly and neo-brutalist. Won’t age well.