Permits have been issued for the construction of a new multi-family structure located at 2151 East Albert Street in East Kensington. The building will rise four stories tall, with 26 residential units inside. There will be seven parking spaces (one being accessible) and nine bike spaces to go with these residential units. Amenity space will include a roof deck accessed through multiple pilot houses, while a cellar could offer potential storage space for building residents. In total, the permit lists the structure to span 29,999 square feet of space and cost $3 million to build. KCA Design Associates is the architectural firm behind the project.
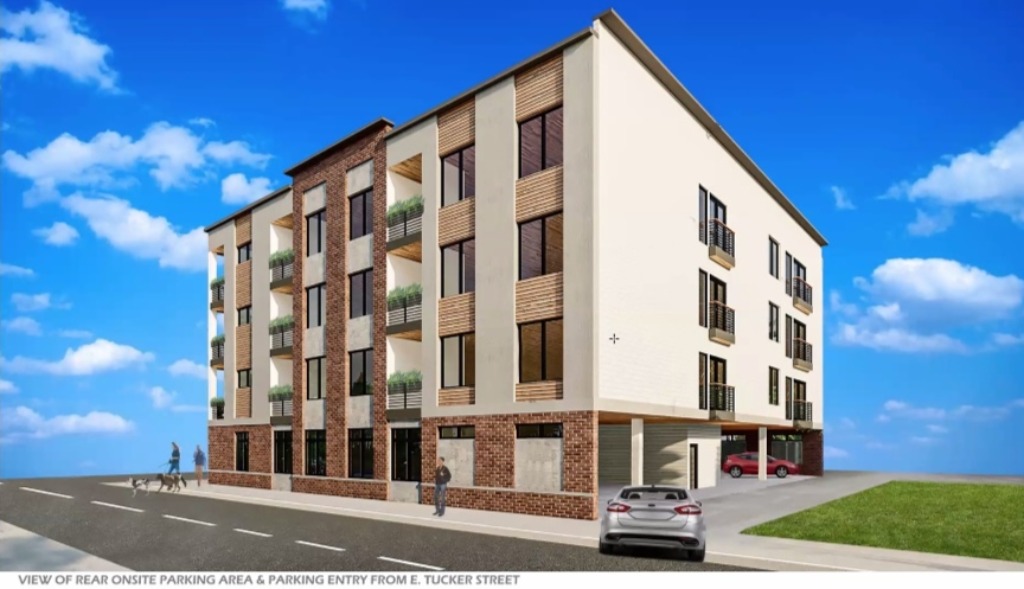
2151 East Albert Street. Credit: KCA Design Associates.
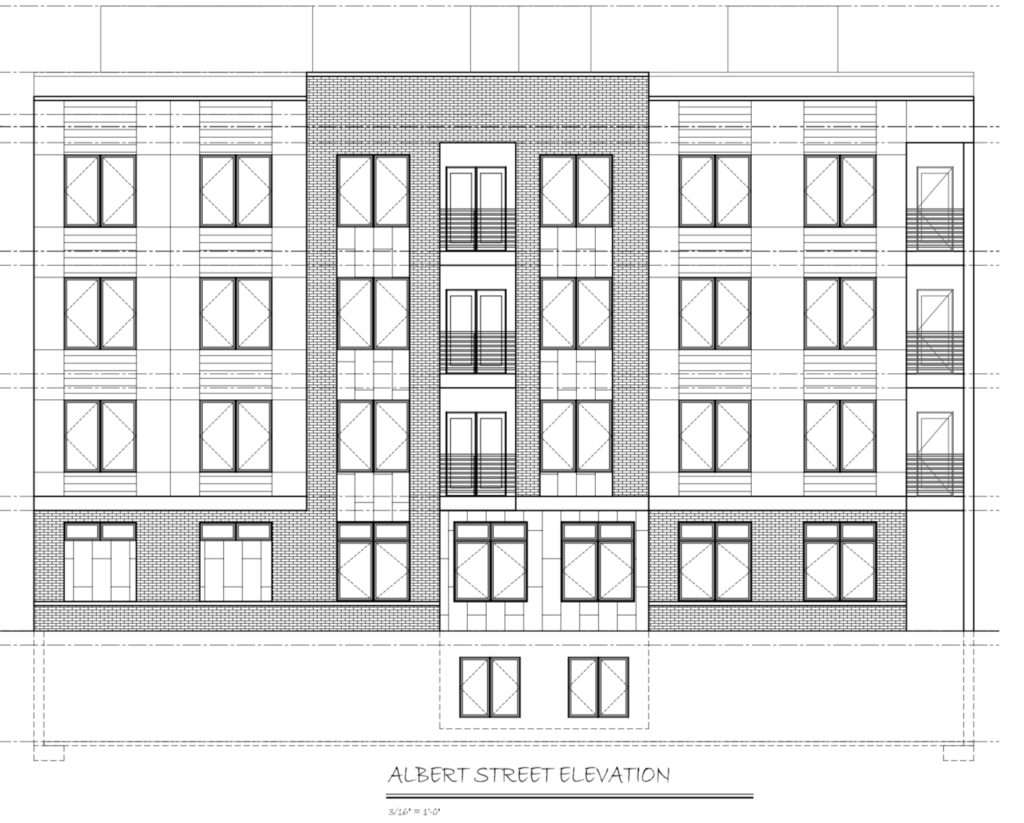
2151 East Albert Street. Credit: KCA Design Associates.
The new building will feature a modern exterior, similar to other projects KCA has brought to the stage. A key component of red brick will be located along the ground floor with columns rising the structure’s height, tying the design into the surrounding area. Behind that, the majority of space on the upper floors will see the usage of various cladding materials, with wood accents between windows and a smoother tan design alongside window columns. The single non street-facing side of the building will save on construction costs, coated entirely with vinyl siding.
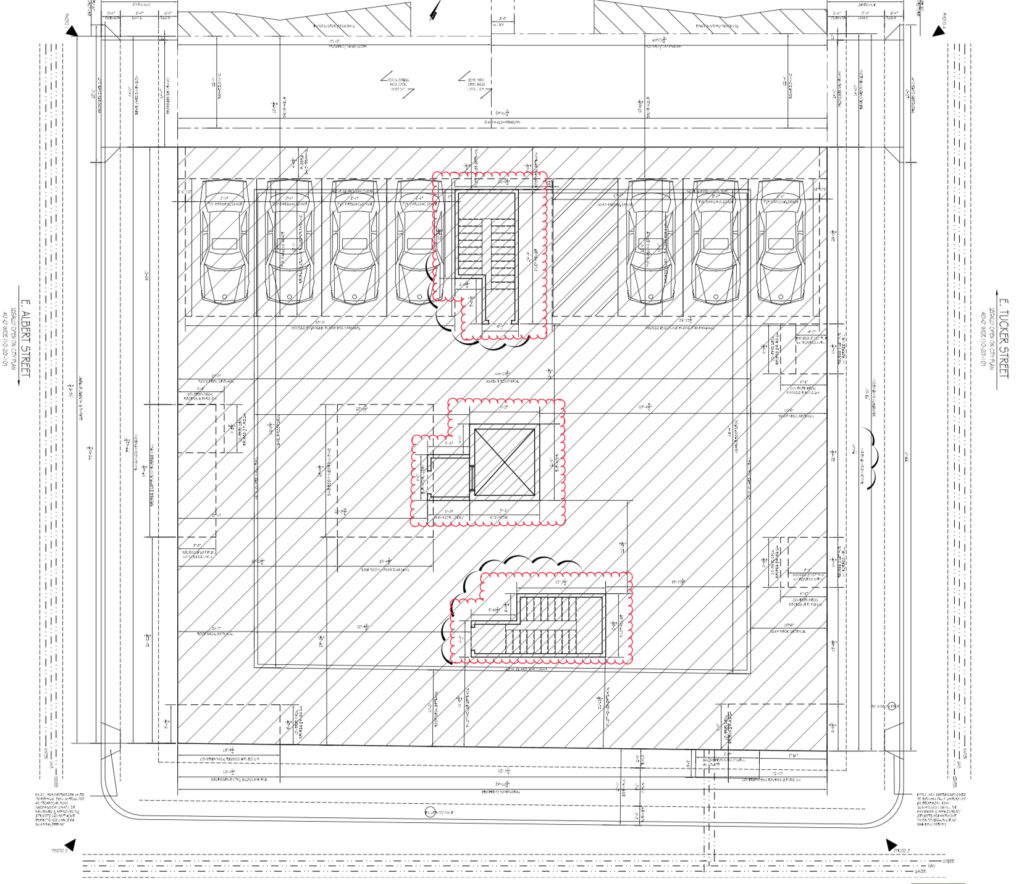
2151 East Albert Street. Credit: KCA Design Associates.
The structure will see frontage along three streets; Albert Street, Tucker Street, and the cobblestone Trenton Avenue. The drive aisle serving the seven parking spaces will cut through the block, connecting Tucker Street and Albert Street, creating two curb cuts, while the Trenton Avenue sidewalk will have no obstructions. The prominent location of this building means that its design will be on display for many passersby upon completion.
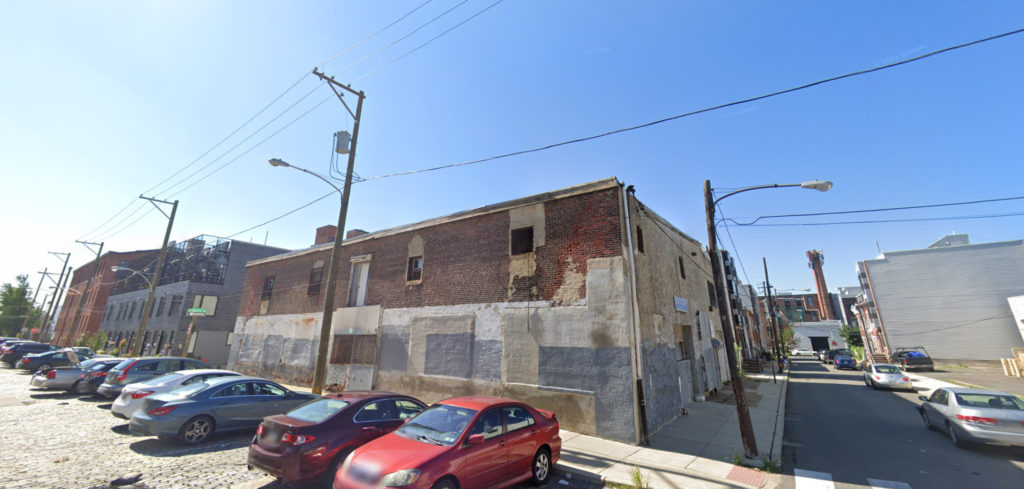
2151 East Albert Street. Credit: Google.
The new building is replacing an existing industrial building. A demolition permit for the structure was issued in the last few weeks, meaning it will likely disappear in the near future. The building features a somewhat plain design, with once attractive red brick now painted over and covered in stucco in various locations.
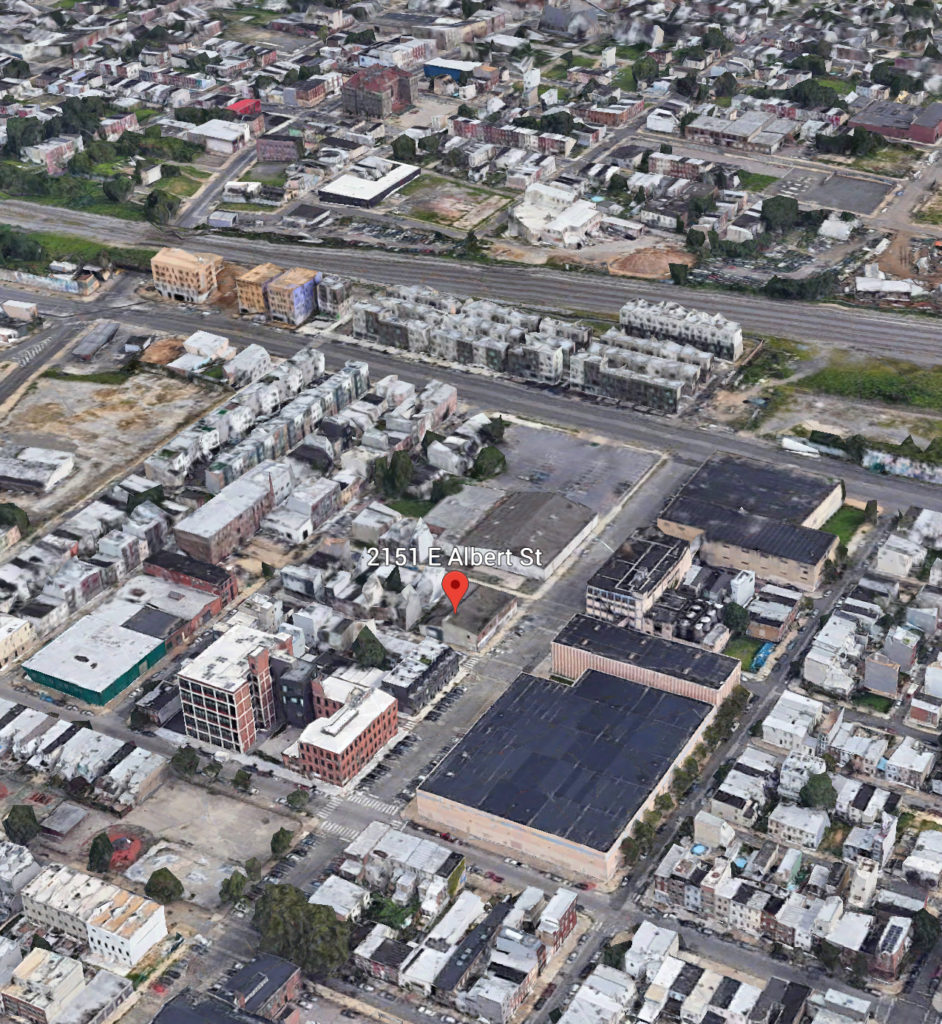
2151 East Albert Street. Credit: Google.
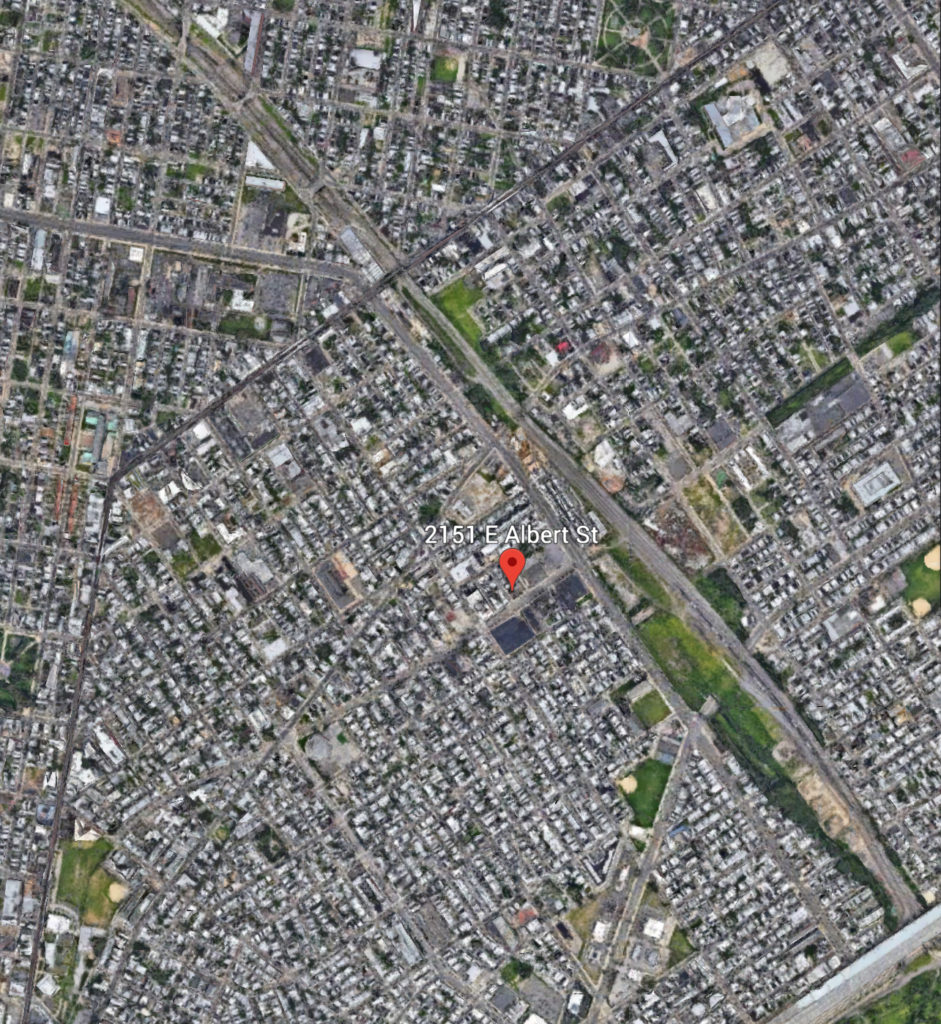
2151 East Albert Street. Credit: Google.
Overall, considering the location of this property, the low-slung industrial building was certainly not a great land use. The addition of 26 residential units here is a welcome change, and one that will hopefully be replicated on other underused parcels in the surrounding area. Residents will be located within walking distance from commercial corridors like Frankford Avenue and Front Street, as well as prime rail transit along the Market-Frankford Line.
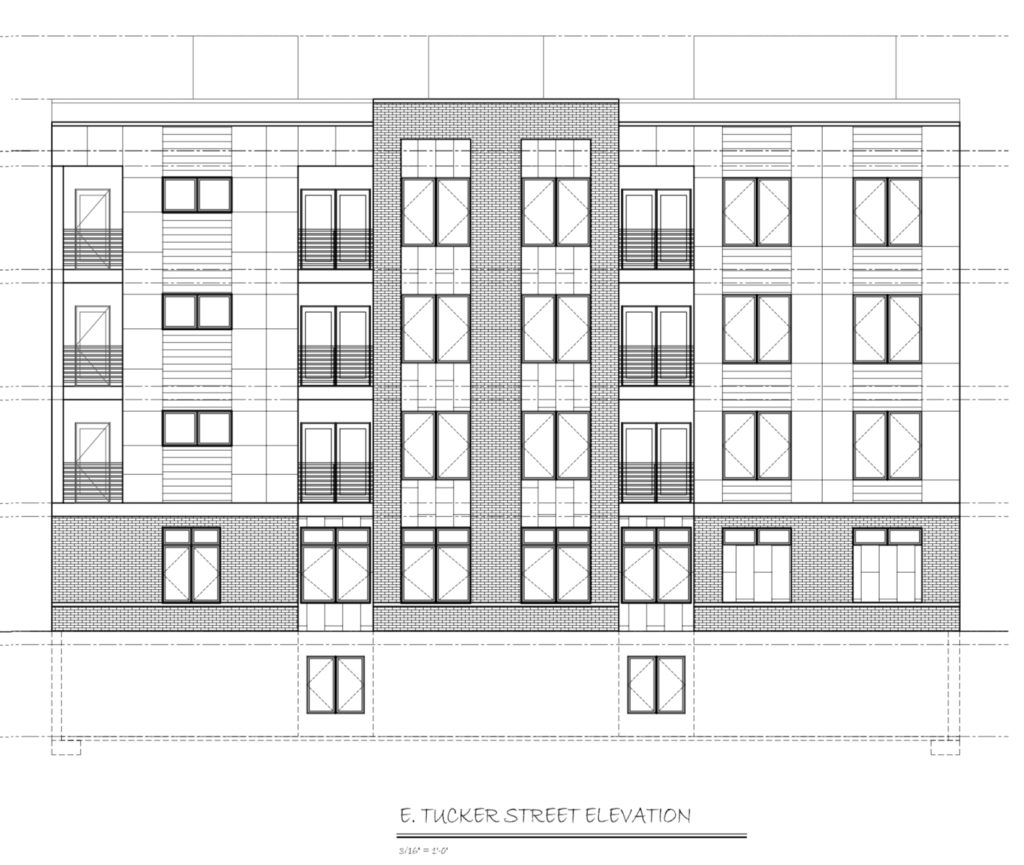
2151 East Albert Street. Credit: KCA Design Associates.
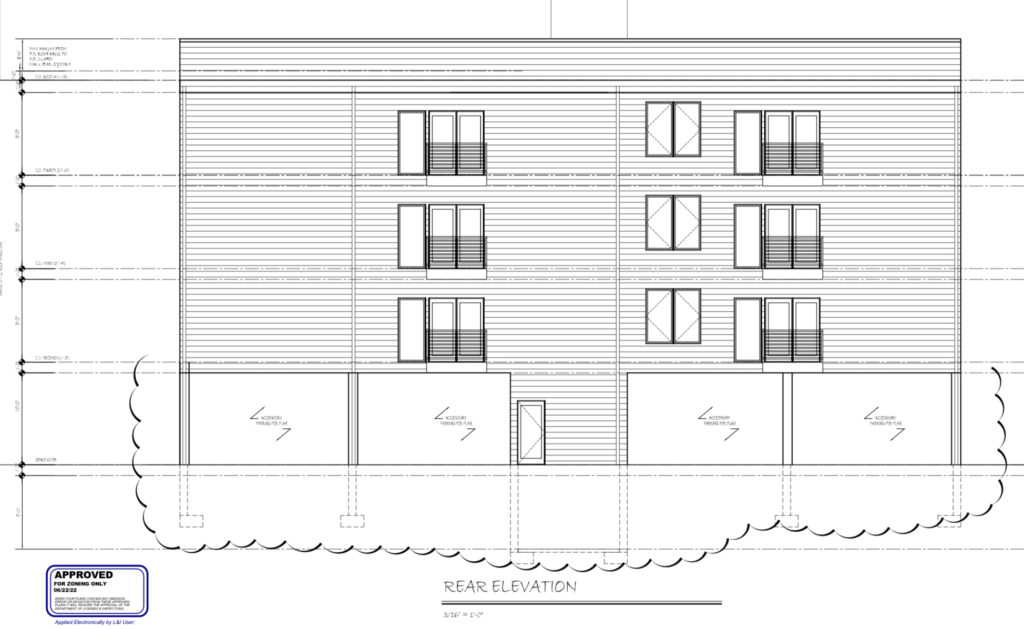
2151 East Albert Street. Credit: KCA Design Associates.
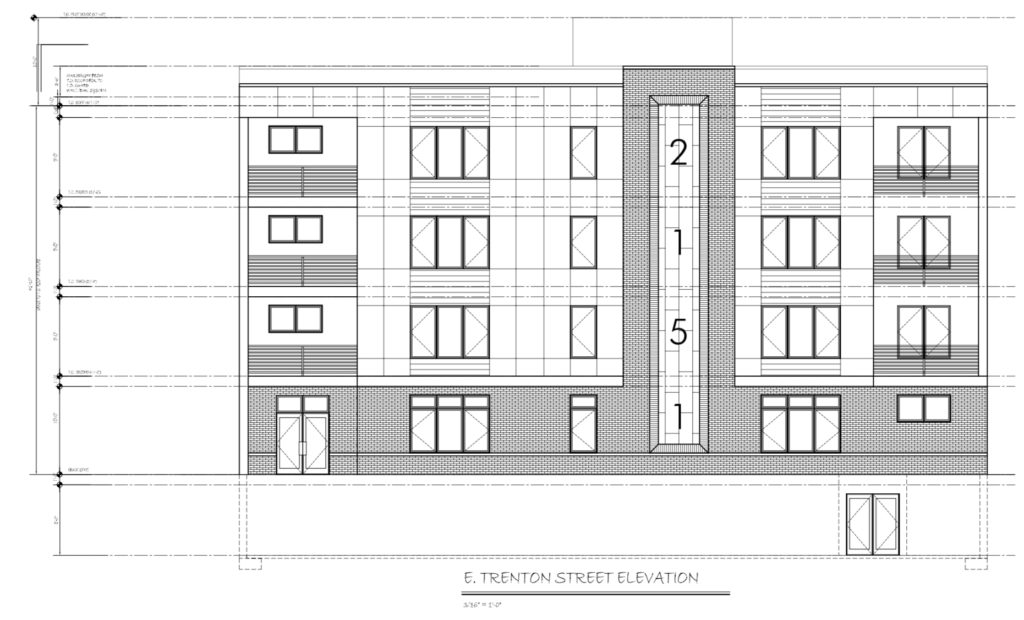
2151 East Albert Street. Credit: KCA Design Associates.
No completion date is known for the project at this time.
Subscribe to YIMBY’s daily e-mail
Follow YIMBYgram for real-time photo updates
Like YIMBY on Facebook
Follow YIMBY’s Twitter for the latest in YIMBYnews


Hello,
My name is Rob Watkins, living at 2141 E. Albert St. on the block where this project is being erected.
I was trying to reach out to the developer about this project and have some questions.
One big question is, with all the construction and vibrations to our households, would you or someone who published this know if our structures are compromised by the work being done?
I have seen pieces of my basement fall off during this project and no one from KCA Associates has answered my emails. They surprisingly don’t have a phone number and it looks like they’re address is a private residence in Marlton, New Jersey.
Living through this gentrification boom in Philly has been taxing to say the least. It’s amazing to me there is no communication from these entities as they essentially walk all over the people living here during this process.
It’s not exciting and could care less about these projects being created. I know I speak for many residents on my street and say that this whole thing doesn’t sit right. Just wish there was more transparency with these builds, instead of feeling like this just a money grab for these developers. In my opinion, the structure is being built so quickly, it feels wrong and going to have som many problems for the unfortunate people buying these properties as they get ripped off during this bizarre time Kensington is experiencing.
Take care,
-Rob Watkins