Permits have been issued for a three-story multi-family residence at 2356 Gerritt Street in Point Breeze, South Philadelphia. Designed by Supreme Architects, the proposal will replace a two-story vacant residence that currently stands at the site. The new building will have a roof deck and roof deck access structure. A rear deck on the second floor will be used as commercial space. The building will yield a total built-up area spanning 2,553 square feet. The cost of construction is listed at $300,000.
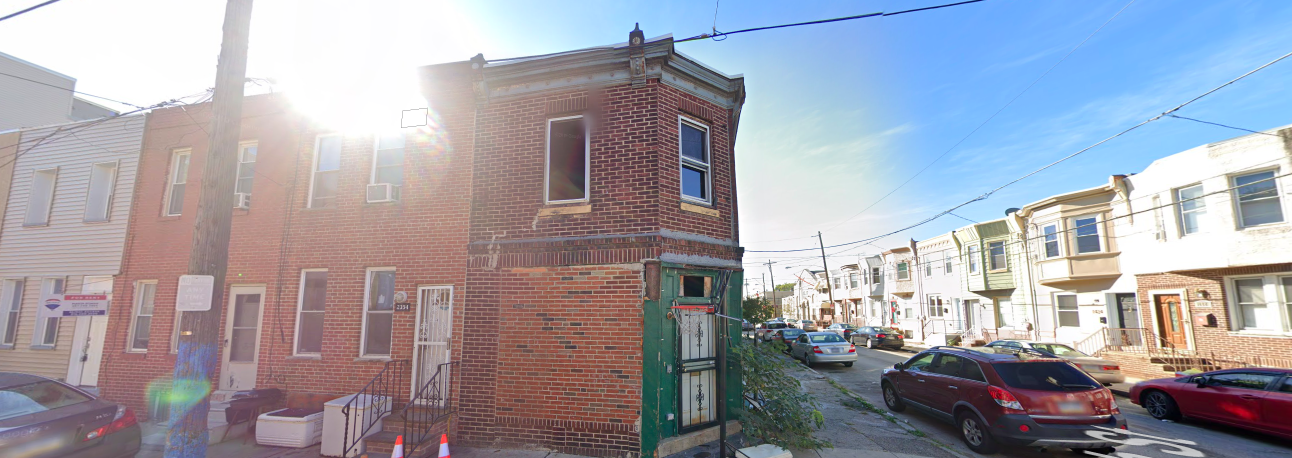
Current status at 2356 Gerritt Street via Google Maps
The project site spans an area of 750 square feet. The building will rise to a height of 36 feet. The first, second, and third floors will span 581 square feet, 685 square feet, and 685 square feet, respectively. The facade features bay windows on the second and third floors.
An estimated construction timeline has not been announced yet. The project site sits at the intersection of South 24th Street and Wider Street in a walk-friendly transit-oriented spot. Wharton Square playground is half a block away. There are many grocery and retail stores nearby.
Subscribe to YIMBY’s daily e-mail
Follow YIMBYgram for real-time photo updates
Like YIMBY on Facebook
Follow YIMBY’s Twitter for the latest in YIMBYnews

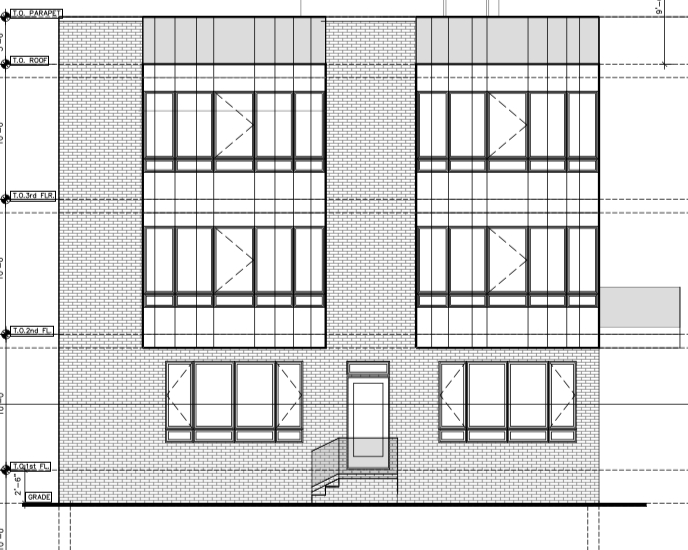
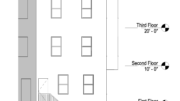

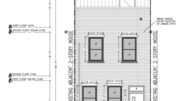
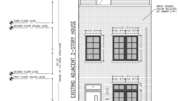
Be the first to comment on "Permits Issued for 2356 Gerritt Street in Point Breeze, South Philadelphia"