Permits have been issued for the construction of a five-story, 32-unit mixed-use building at 1924-32 North Front Street in Norris Square. The development will replace a three-story church on the west side of the block between West Berks and West Norris streets, next to the elevated Market-Frankford Line and across Front Street from Fishtown. Designed by Square Architects, the development will span 32,605 square feet and feature ground-floor commercial space, elevator service, bicycle storage, and a roof deck. Permits list Baltimore Select Properties (alternately Select Redevelopment) as the contractor and specify a construction cost of $4.215 million.
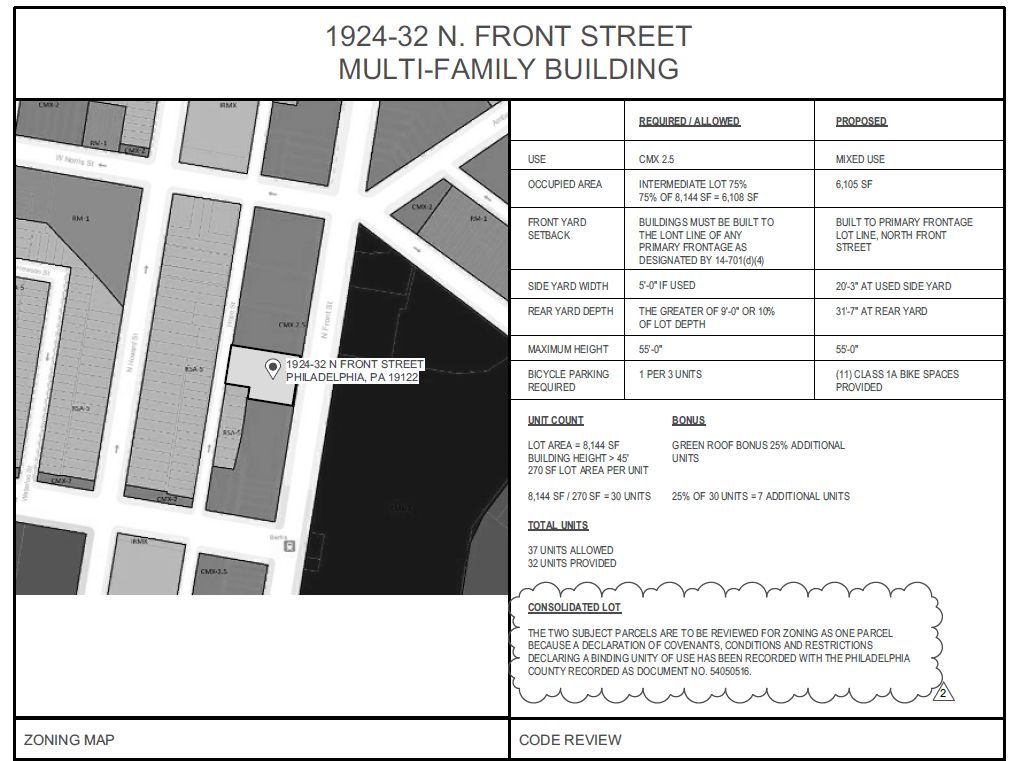
1924-32 North Front Street. Credit: Square Architects via the City of Philadelphia
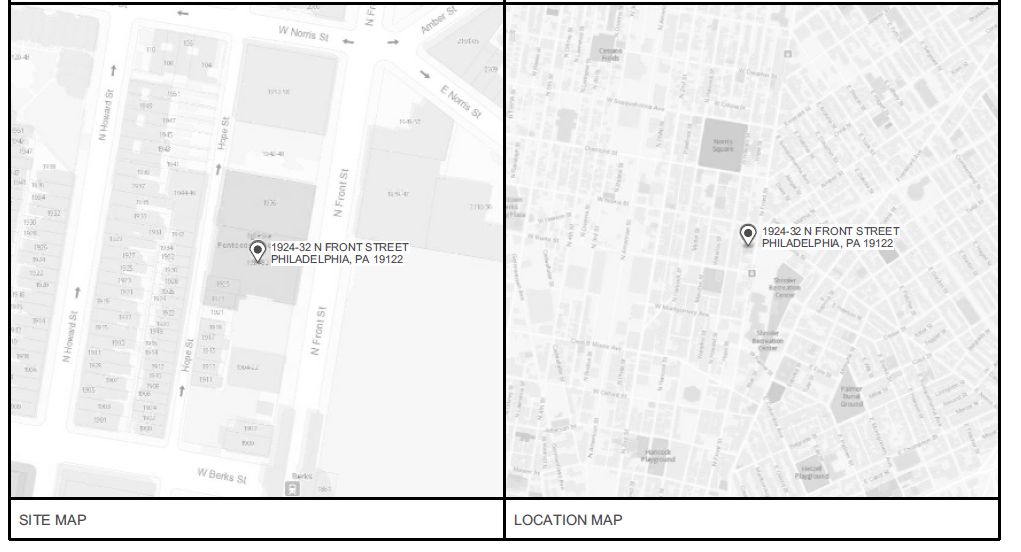
1924-32 North Front Street. Credit: Square Architects via the City of Philadelphia
The development will span an L-shaped lot extending from Front Street to the east to Hope Street to the west. As befits the location, the commercial space will open onto Front Street, contributing to the retail corridor along the thoroughfare; the residential entrance will be located at the northeast corner of the lot. At the other end of the lot, the narrow Hope Street will be relegated to the role of a service alley, offering access to the building’s three parking spaces, loading area, and trash room. Curiously, in addition to the retail space, mail and package rooms, parking, and service areas, the ground level will also feature a one-bedroom apartment, which will open into a courtyard on the building’s south side.
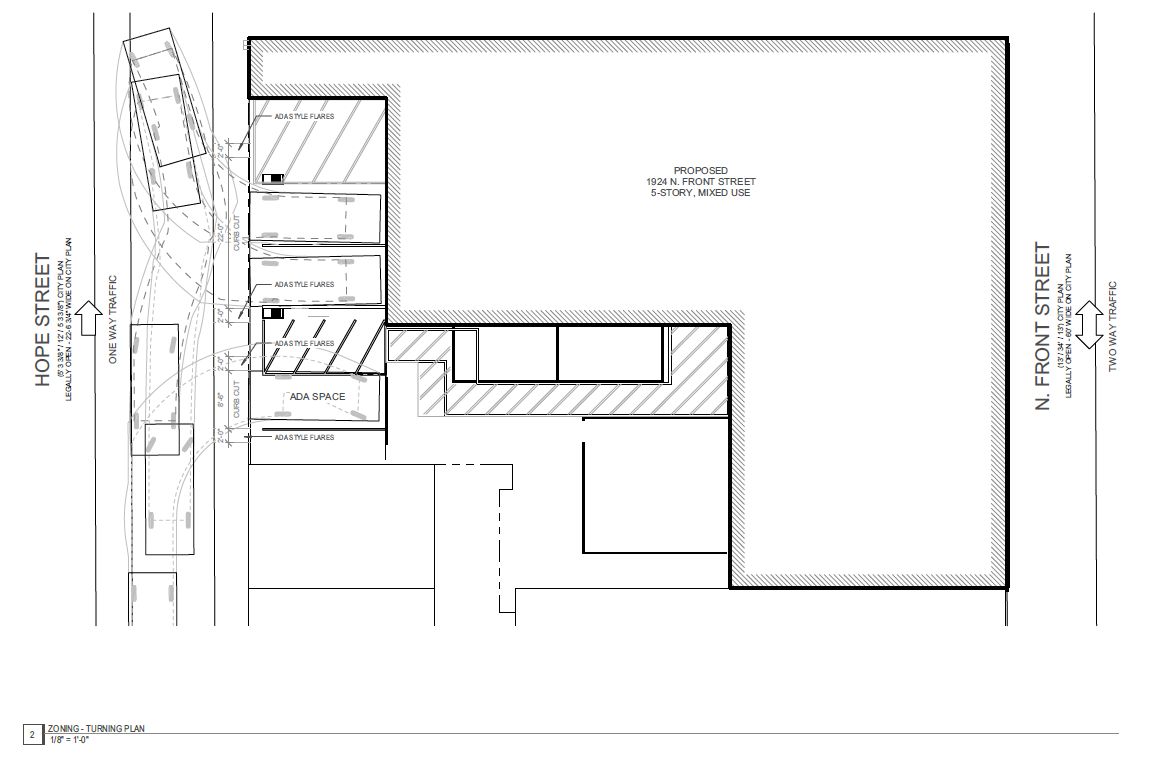
1924-32 North Front Street. Credit: Square Architects via the City of Philadelphia
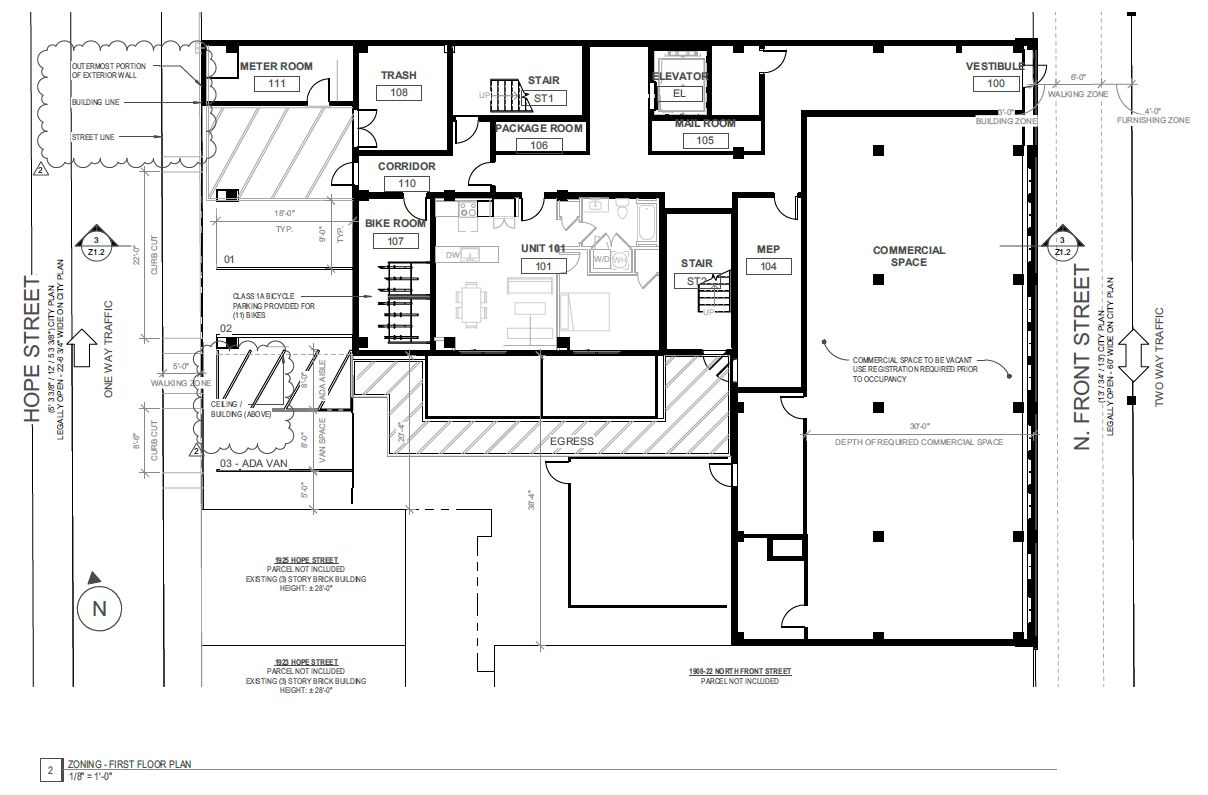
1924-32 North Front Street. Credit: Square Architects via the City of Philadelphia
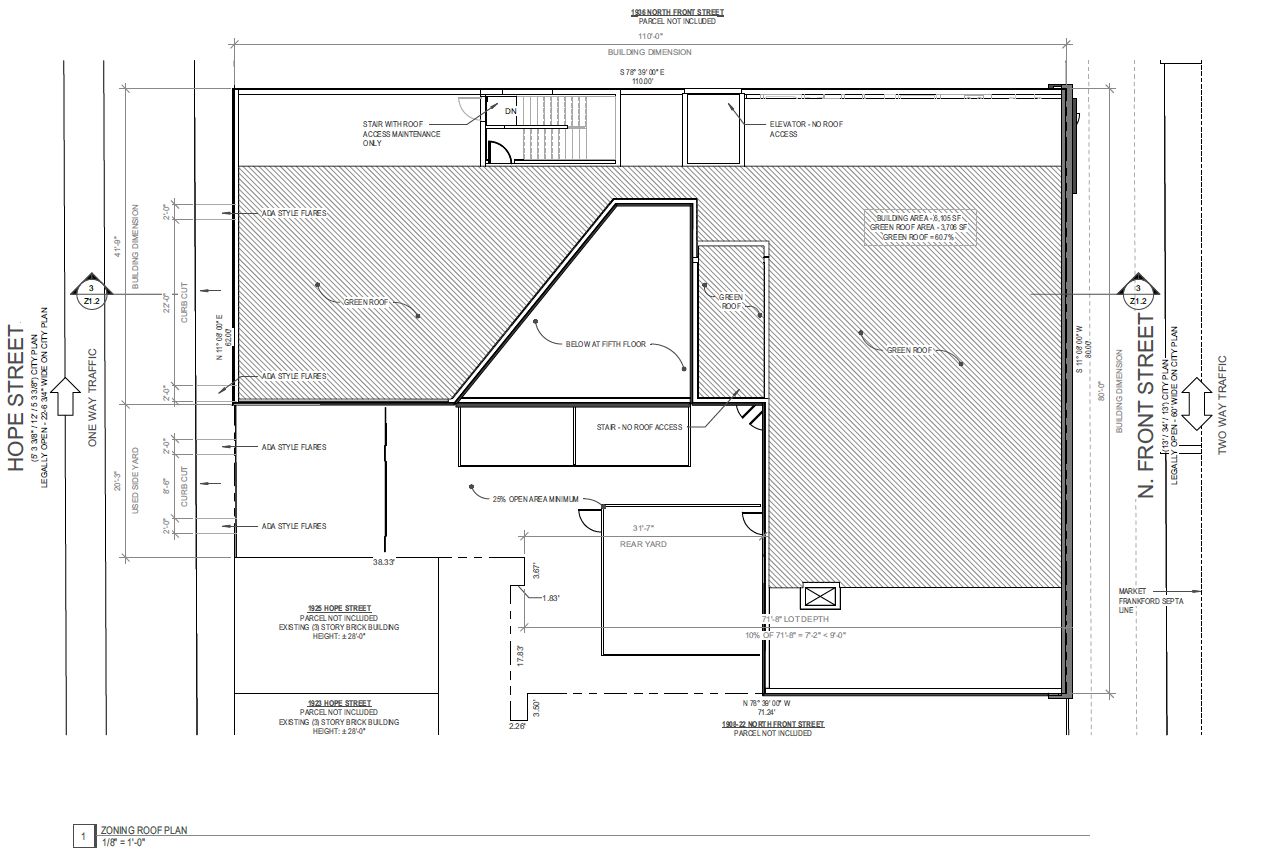
1924-32 North Front Street. Credit: Square Architects via the City of Philadelphia
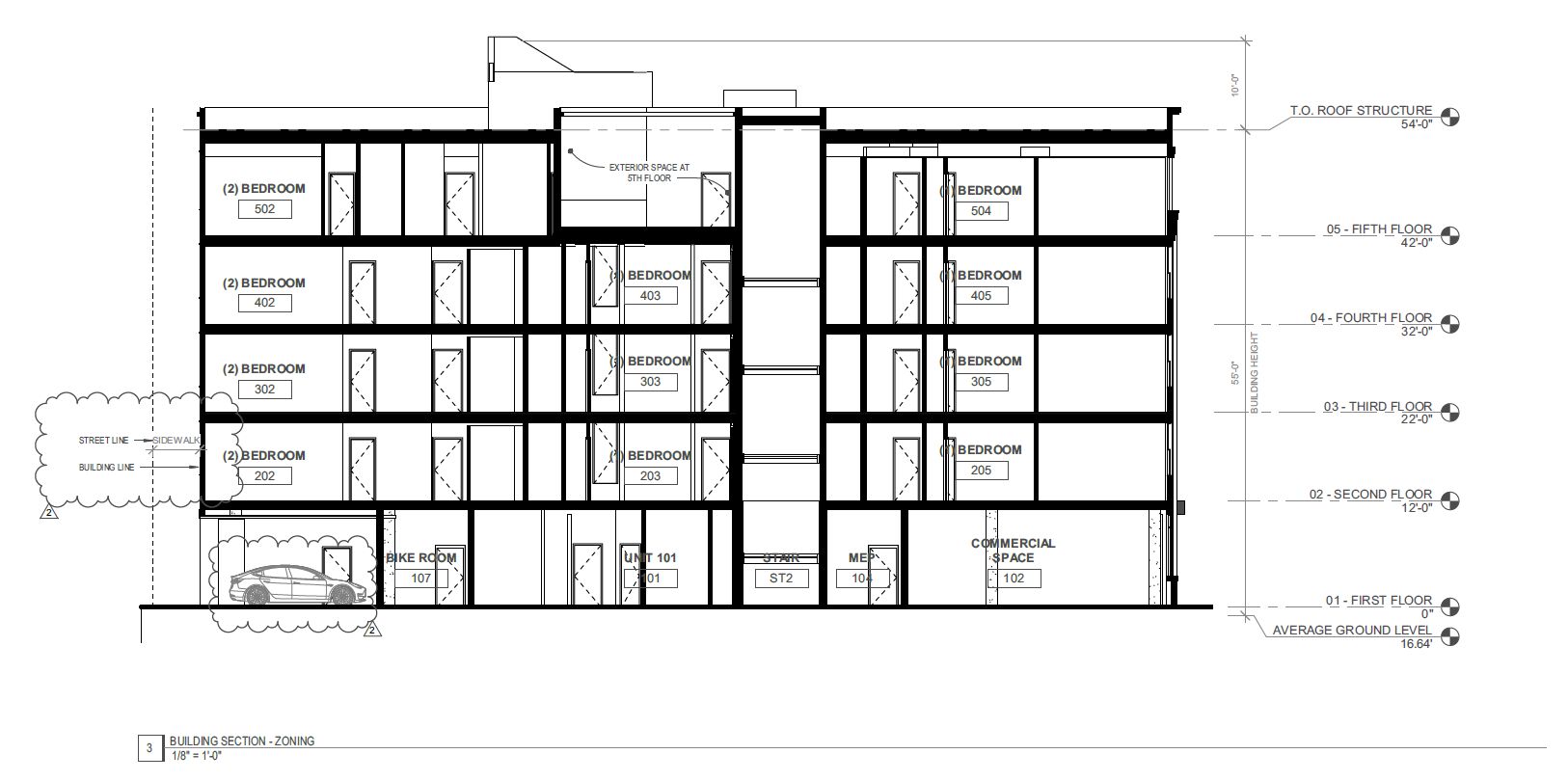
1924-32 North Front Street. Credit: Square Architects via the City of Philadelphia
Demolition of exquisitely ornate churches is an extremely unfortunate trend that has befell Philadelphia during the postwar period and continues to this day. And while we empathize with the congregation of the Inglesia Pentecostal de Jesucristo Manantial de Agua Viva church, the site’s previous occupant, we take solace in the fact that the muddy-orange-painted building, despite its World-War-II-predating age, offers minimal redeeming qualities worthy of preservation status. Its replacement with a larger mixed-use structure will reinforce the established retail corridor and contribute a significant volume of housing stock, constituting a definite improvement for the site.
The Berks Station on the Market-Frankford Line sits half a block to the south, and Norris Square Park is situated a block and a half to the northwest.
Subscribe to YIMBY’s daily e-mail
Follow YIMBYgram for real-time photo updates
Like YIMBY on Facebook
Follow YIMBY’s Twitter for the latest in YIMBYnews

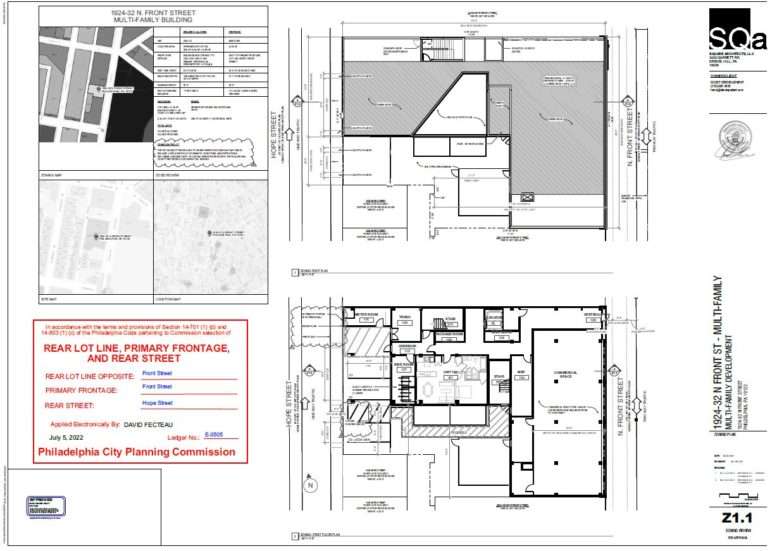
They already started building on this a few months ago.