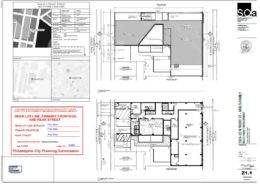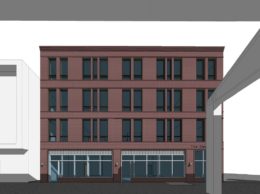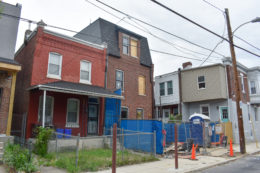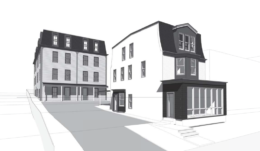Permits Issued for 1924-32 North Front Street in Norris Square
Permits have been issued for the construction of a five-story, 32-unit mixed-use building at 1924-32 North Front Street in Norris Square. The development will replace a three-story church on the west side of the block between West Berks and West Norris streets, next to the elevated Market-Frankford Line and across Front Street from Fishtown. Designed by Square Architects, the development will span 32,605 square feet and feature ground-floor commercial space, elevator service, bicycle storage, and a roof deck. Permits list Baltimore Select Properties (alternately Select Redevelopment) as the contractor and specify a construction cost of $4.215 million.




