Philadelphia YIMBY’s recent site visit has observed that construction has topped out and the glass curtain wall has risen around halfway at 1620 Sansom Street in Rittenhouse Square, Center City. Designed by Solomon Cordwell Buenz and developed by the Southern Land Company, with the Hunter Roberts Construction Group as the contractor, the 340-foot-tall, 28-story tower will offer 306 residential units, while the ground-floor commercial space will further enliven the already vibrant local streetscape.
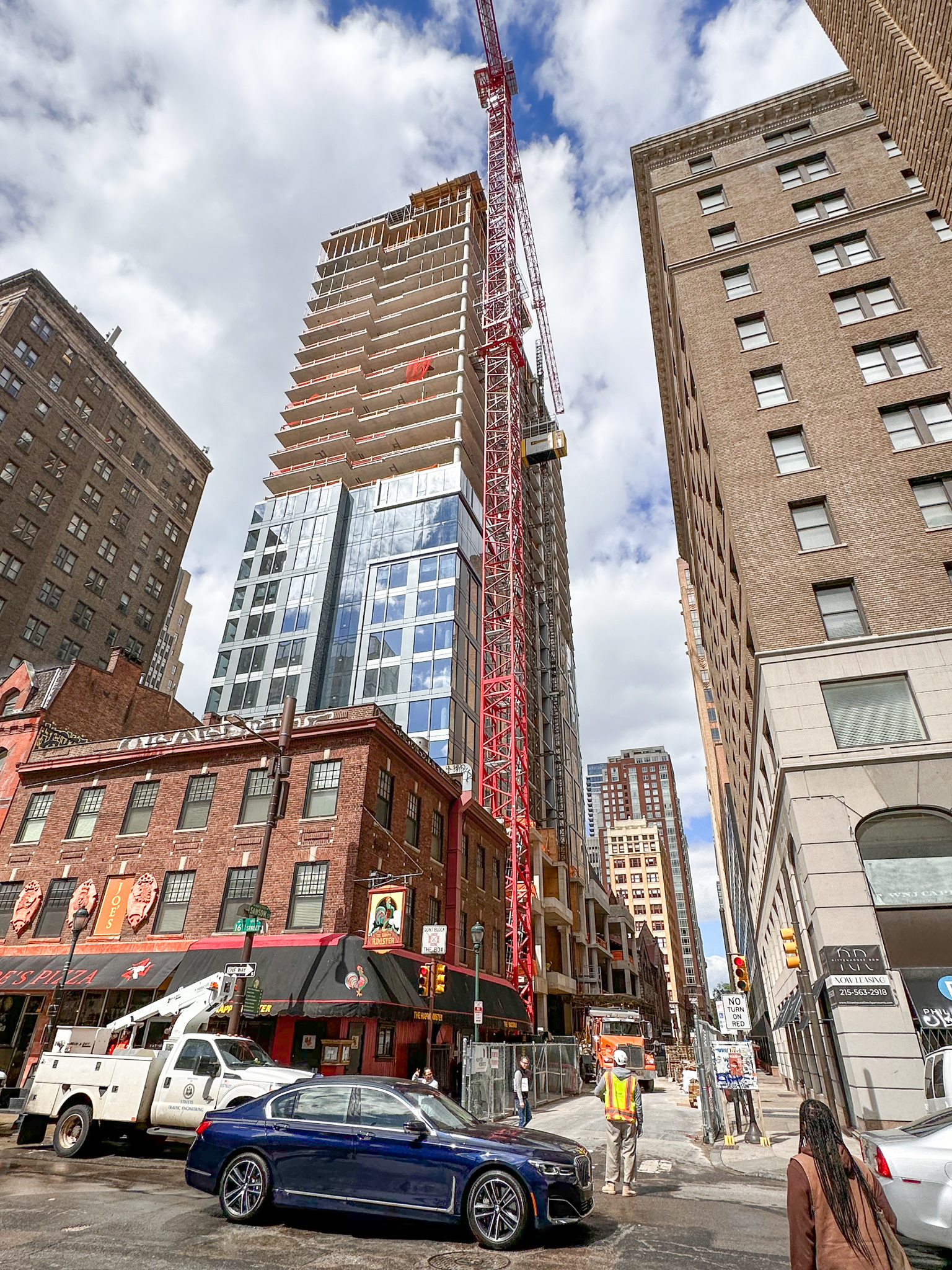
1620 Sansom Street. Photo by Jamie Meller. April 2023
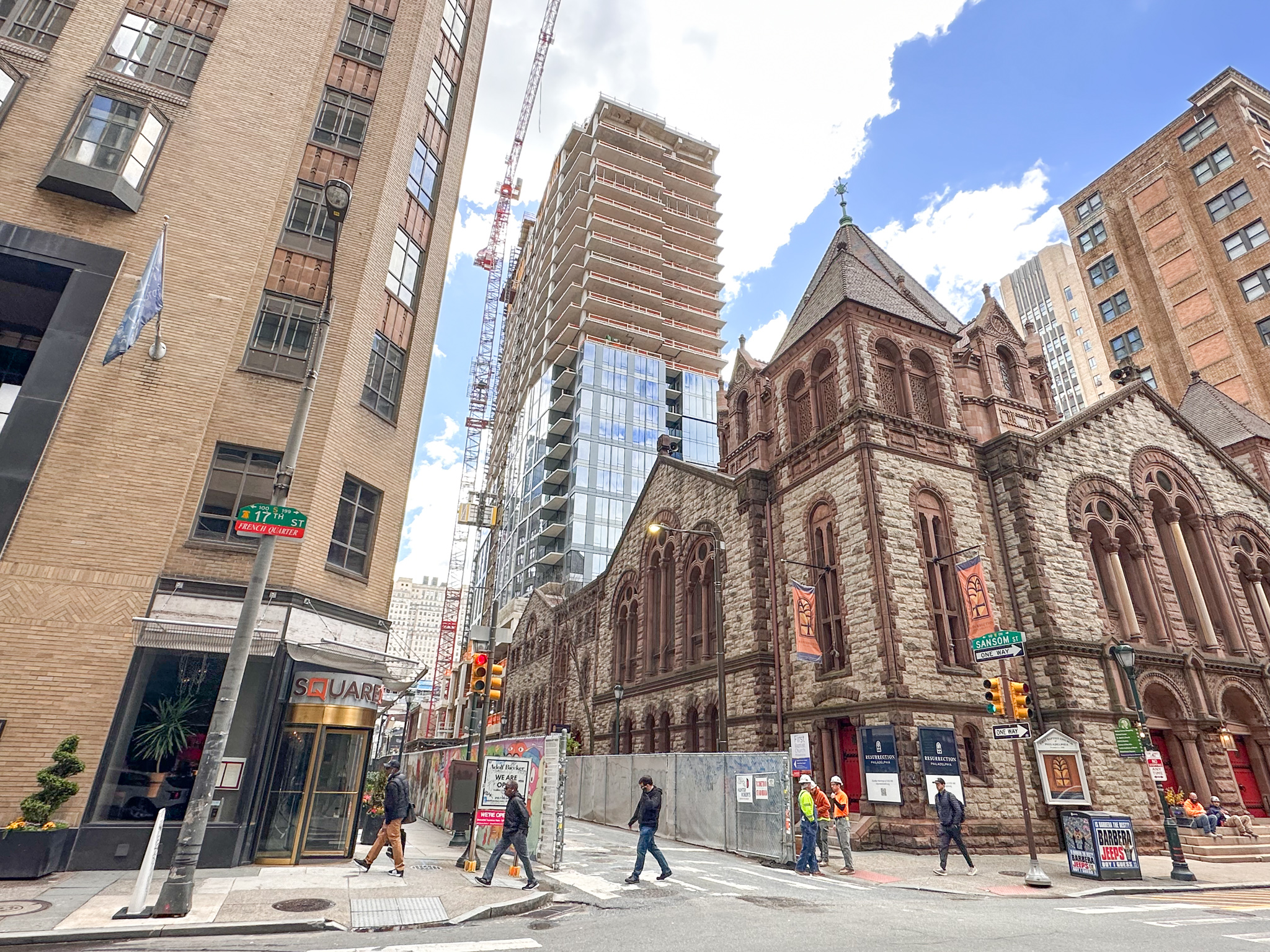
1620 Sansom Street. Photo by Jamie Meller. April 2023
1620 Sansom rises on the south side of Sansom Street, and extends through the block to narrow Moravian Street to the south. The development stands between South 16th and South 17th streets on a centrally located property situated a block south of the Shops at Liberty Place retail center and roughly halfway between City Hall and Rittenhouse Square Park, located a few blocks away to the northeast and to the southwest, respectively. The tower, clad in crisp floor-to-ceiling glass and adorned with an astute grid of multi-tone gray mullions, adds a breath of fresh air to the stately yet masonry-heavy skyline of eastern Rittenhouse Square.
Although its mid-block location precludes exposure to either of the two major cross streets, from an architectural standpoint the building greatly benefits from its position, as it is bookended by stately prewar buildings on either end, namely a group of brick-clad mixed-use structures to the east and the magnificent First Baptist Church of Philadelphia at 123 South 17th Street to the west, which channels stalwart Medieval grandeur via its Romanesque arches, rusticated masonry, and pointed rooflines.
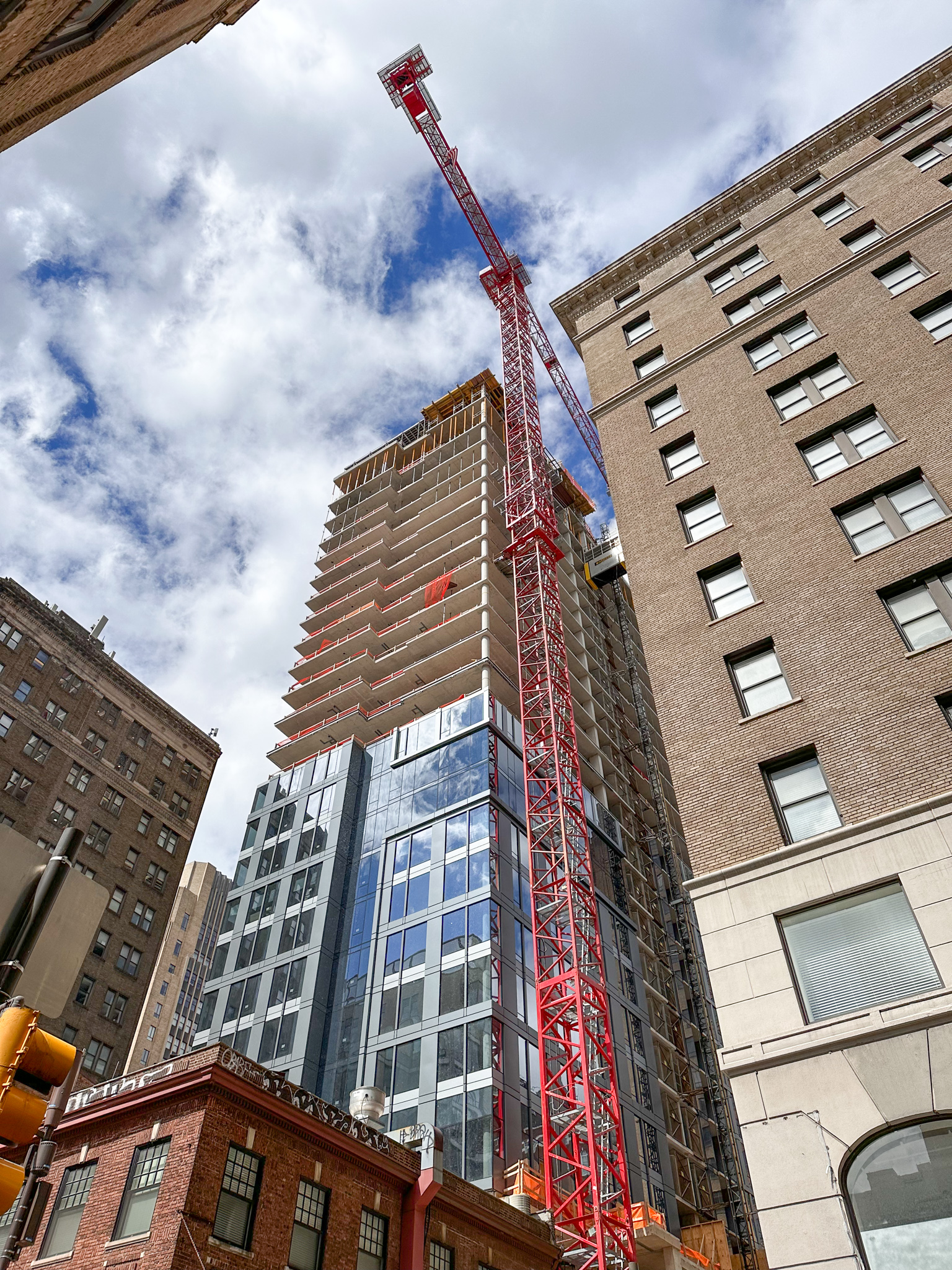
1620 Sansom Street. Photo by Jamie Meller. April 2023
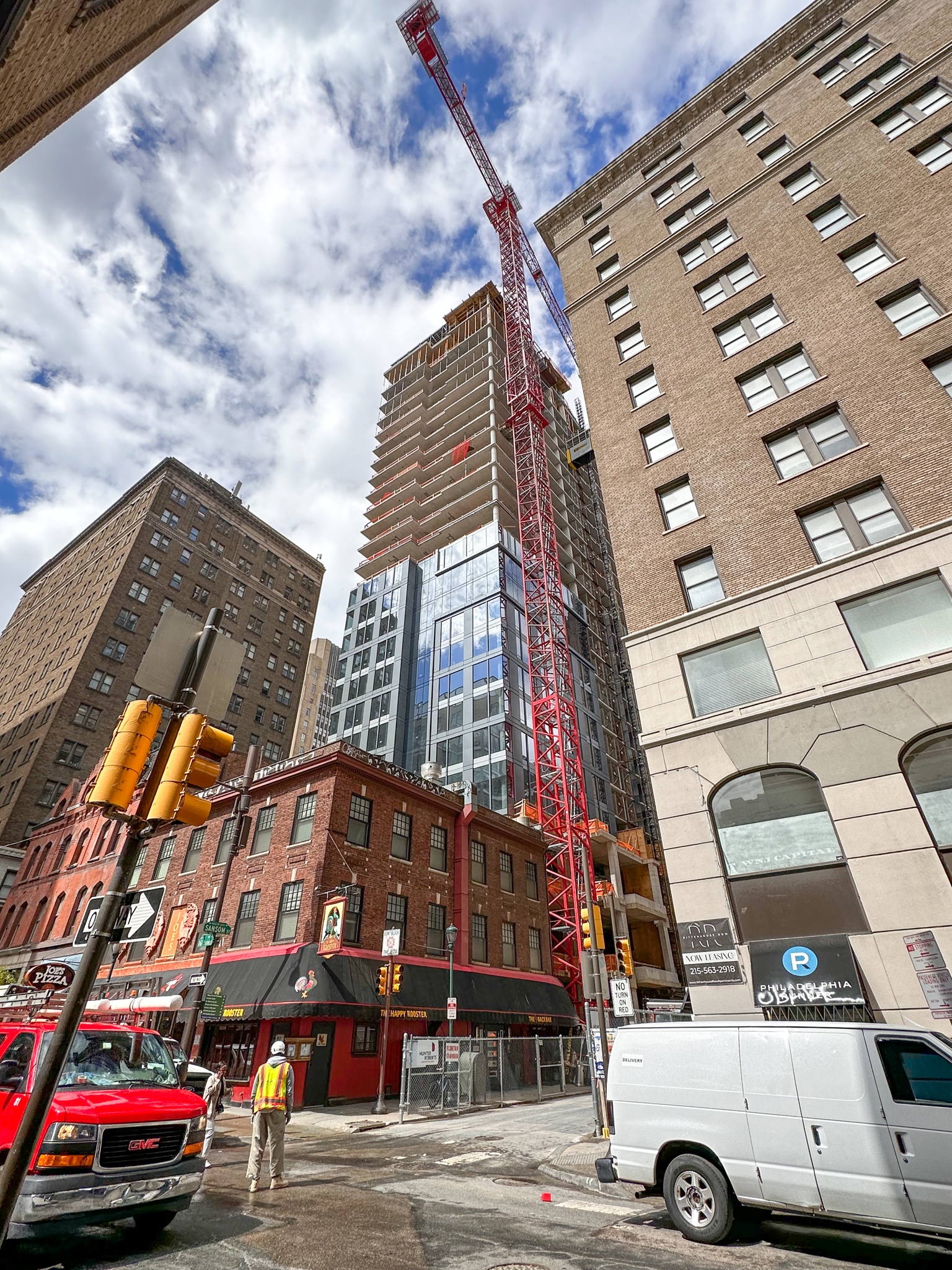
1620 Sansom Street. Photo by Jamie Meller. April 2023
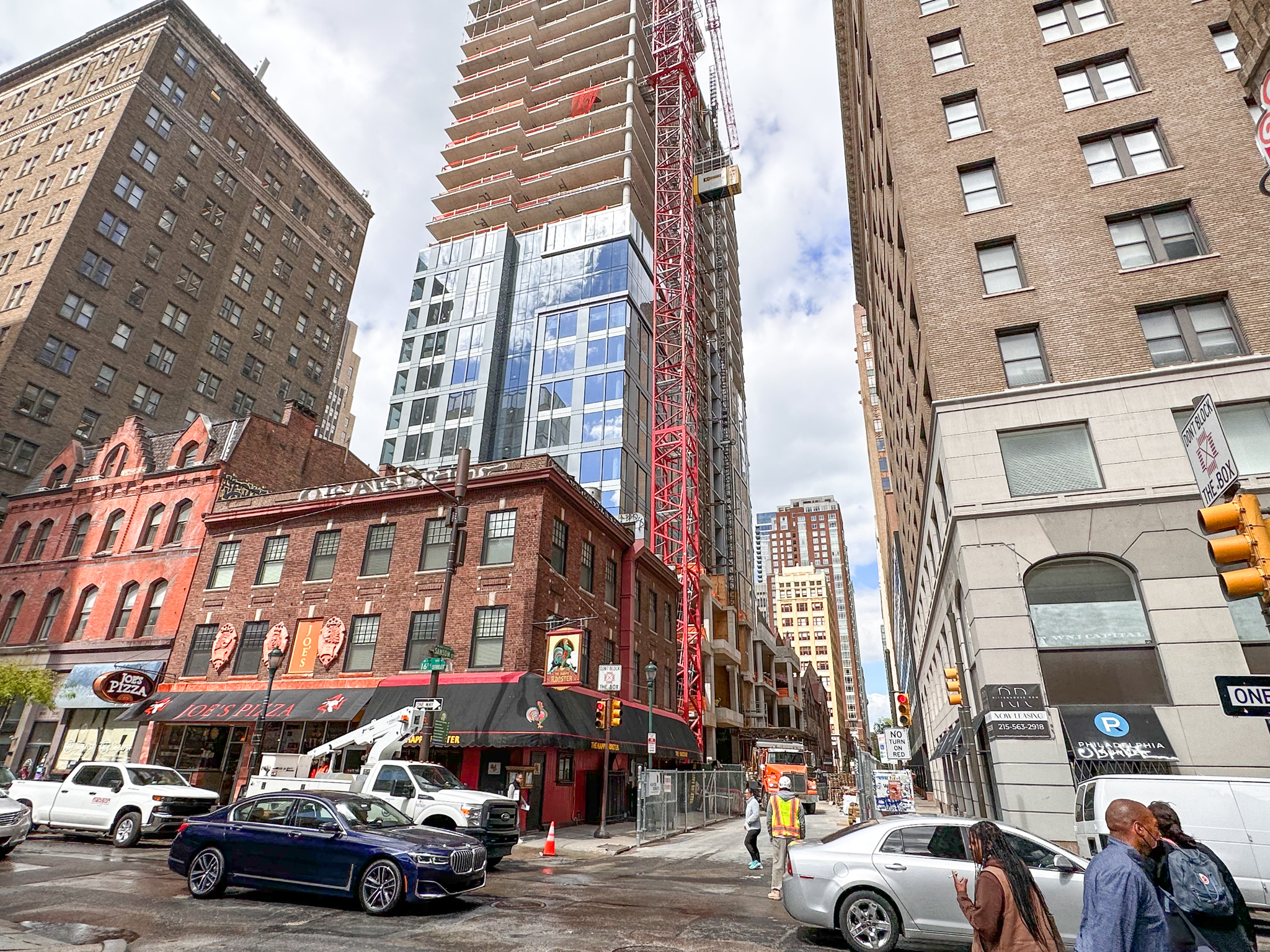
1620 Sansom Street. Photo by Jamie Meller. April 2023
Without a doubt, Rittenhouse Square is among Philadelphia’s top destination for urbane living, which combines prewar charm with an active street scene and a cosmopolitan high-rise lifestyle. 1620 Sansom is a fitting addition to the neighborhood, as it provides a high volume of residential stock in a highly transit-accessible location, contributes a significant retail component, adds a crisp presence to the local skyline (along with other recent high-rise additions such as The Laurel Rittenhouse), and is artfully designed in a way that respects the surrounding historic building stock.
Subscribe to YIMBY’s daily e-mail
Follow YIMBYgram for real-time photo updates
Like YIMBY on Facebook
Follow YIMBY’s Twitter for the latest in YIMBYnews

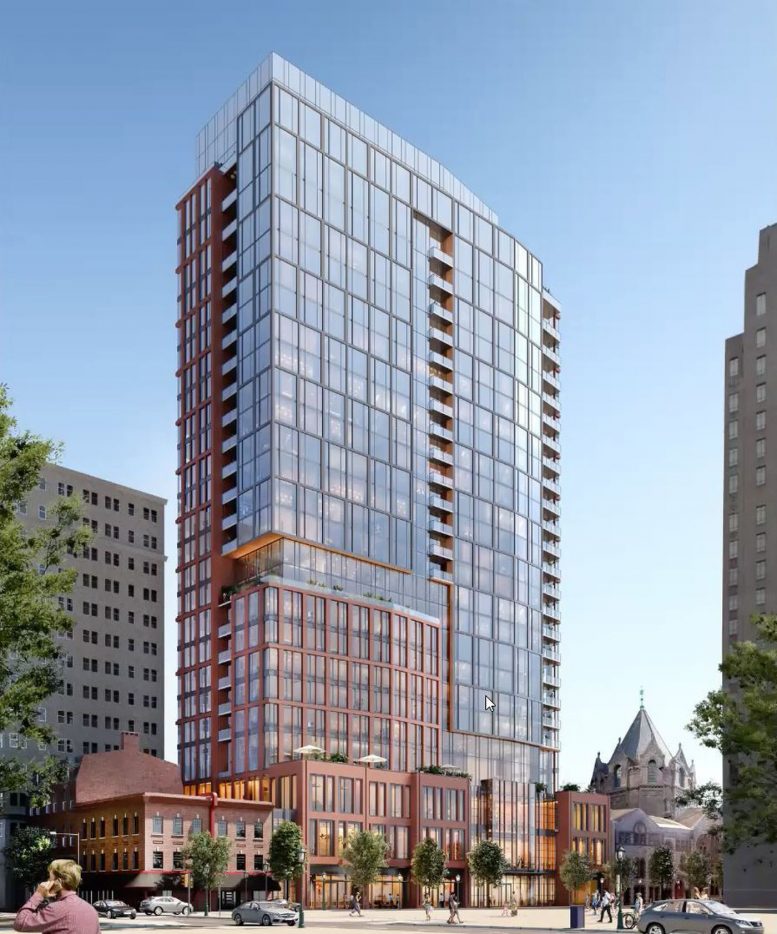
Overall looks like it will be a great project, but it is a bummer they moved away from the red cladding on a portion of the building that matched the classic Philadelphia red brick nicely.
Me too J. Also looks like they removed the balconies as well.
Good catch. Although they only removed them on the west facing side.
Does anyone remember the “How to do it Bookshop”. It was located right here.
With all the new construction in center city I feel like it’s losing charm and nowadays I can’t believe that all this financial from the city council is agreeing in which some buildings are need of restoration which means that walnut street is so highly expensive that only the generation z can afford this area , while anything abouve the center city area like francisville , and area I reside and the price of housing in my area is beyond a senior citizen means , and it’s not getting any better , plus the real estate taxes are not even giving seniors a leg up , we are getting genified , I can even afford to move into senior living , I even thought of doing it but I can’t even imagine how much it would cost, I even tried to look into the situation and it alarmed me how much money was for me to move into a complex, well I been in my residence since 1980 , I assume that living in my residence for almost 39 years close to forty , I made up my mind to stay where I am at until I get a fair price for my residence , I tried to get a homeowner loan but my credit is so beyond my reach , so the repairs will have been done later , I pay my real estate taxes annually , but the truth is I am a senior and the problem is no one wants to give me funding , so repairs I have are not done, I have a roof that is need repairs and heating and need new windows , so if anyone read this call me at my home on 1814 poplar street in Philadelphia name on residence is Paul c goldston phone number 267 694 5834 please I been every where trying for assistance even went senior assistance no luck . Ones who read this message contract me at the phone number above , sincerely Appreciate Paul goldston
Gen Z is not making enough to afford these homes. Mommy and Daddy are def helping to foot the bill
Yup already looking cheaper than the promised design. I’m sure the facade changes were made to squeeze out slightly better margins. It’s a classic bait and switch. Happens all the time here
For sure. There are enough architectural gems in this area that its totally fine for this to just fit in and add density. I know this isn’t the fault of the architect, but hopefully their other proposed designs on Logan square and JFK across from 30th street remain more true to the renderings because those designs look amazing.