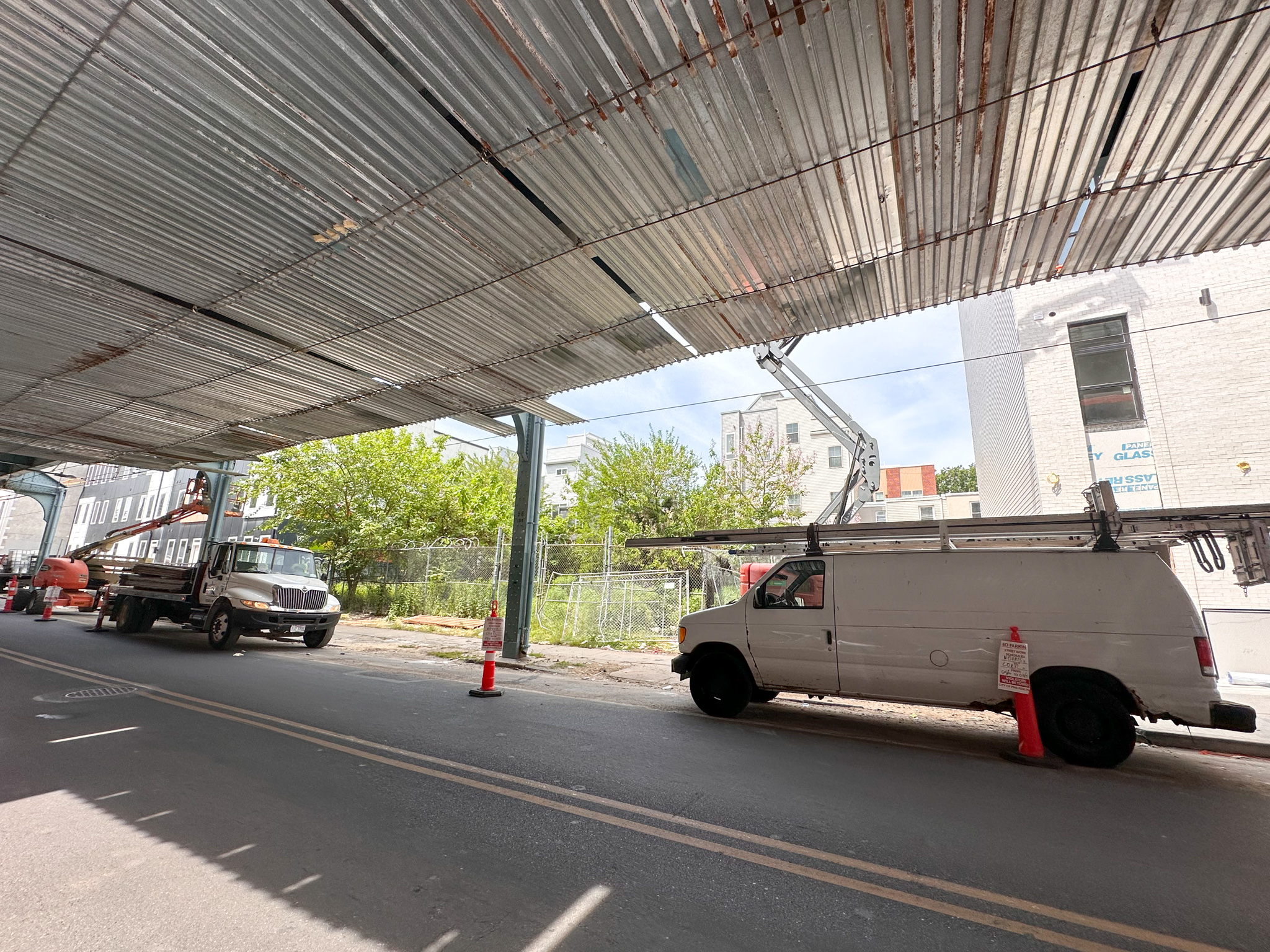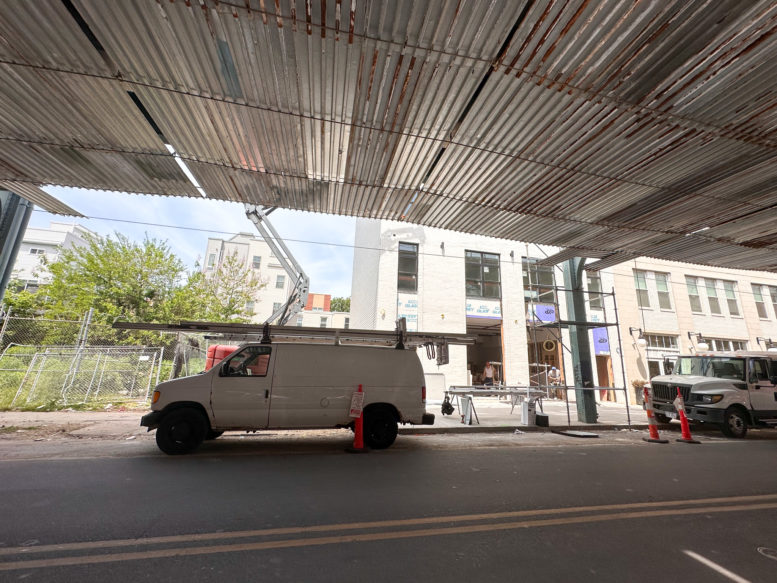A recent site visit by Philly YIMBY has observed sustained construction progress at a four-story, eight-unit mixed-use building at 2034 North Front Street in Kensington. The development replaces a vacant lot on the west side of the block between West Norris Street and Diamond Street, and rises next to the elevated Market-Frankford Line. The structure will span 8,086 square feet, which translates to an average of around 1,000 square feet per apartment, and feature 540 square feet of ground-level retail and a cellar. The roof deck will likely offer views of the skyline. Permits list the Estate of Anna Reinman as the owner, Christopher Carickhoff as the design professional, and V2 Properties Construction Management LLC as the contractor. Construction costs are indicated at $1.38 million.

2034 North Front Street. Photo by Jamie Meller. May 2023
The structure, clad in white brick with vertical projecting frames, looks supremely attractive and adds a touch of both minimalist sophistication and cheery brightness to the urban space under the El. Furthermore, the building harmonizes well with another recently built multi-unit development immediately to the north, also exquisitely crafted in a similar style.
The project is situated within close reach of both mass transit and green space. The route 3 bus runs along Front Street, and the Berks Street Station on the Market-Frankford Line is situated a block and a half to the south. The formal, leafy Norris Square Park sits two short blocks to the northwest.
Subscribe to YIMBY’s daily e-mail
Follow YIMBYgram for real-time photo updates
Like YIMBY on Facebook
Follow YIMBY’s Twitter for the latest in YIMBYnews


It will be housing project
Waiting list for 11 years already..Please I need place to live…
With a contractor like V2 on the job you can expect it to look nice enough but in reality it’s going to be incredibly poor quality and it’ll be like pulling teeth to get them to fix any of their many mistakes.