Philly YIMBY’s recent site visit has discovered that demolition work has still not started at 26 South 42nd Street, the site of a planned seven-story, 63-unit mixed-use development in Spruce Hill, West Philadelphia. The new building will rise on the on the northwest corner of Chestnut and South 42nd streets, on the western periphery of University City. Designed by Coscia Moos Architecture, the development will span 56,664 square feet and include 4,828 square feet of retail. The provision of 42 bicycle spaces will be well above the 22-space requirement, and nine off-site car parking spaces in a garage across the street at 4141-47 Chestnut Street. Permits list IMC Construction as the contractor and indicate a construction cost of $6.8 million.
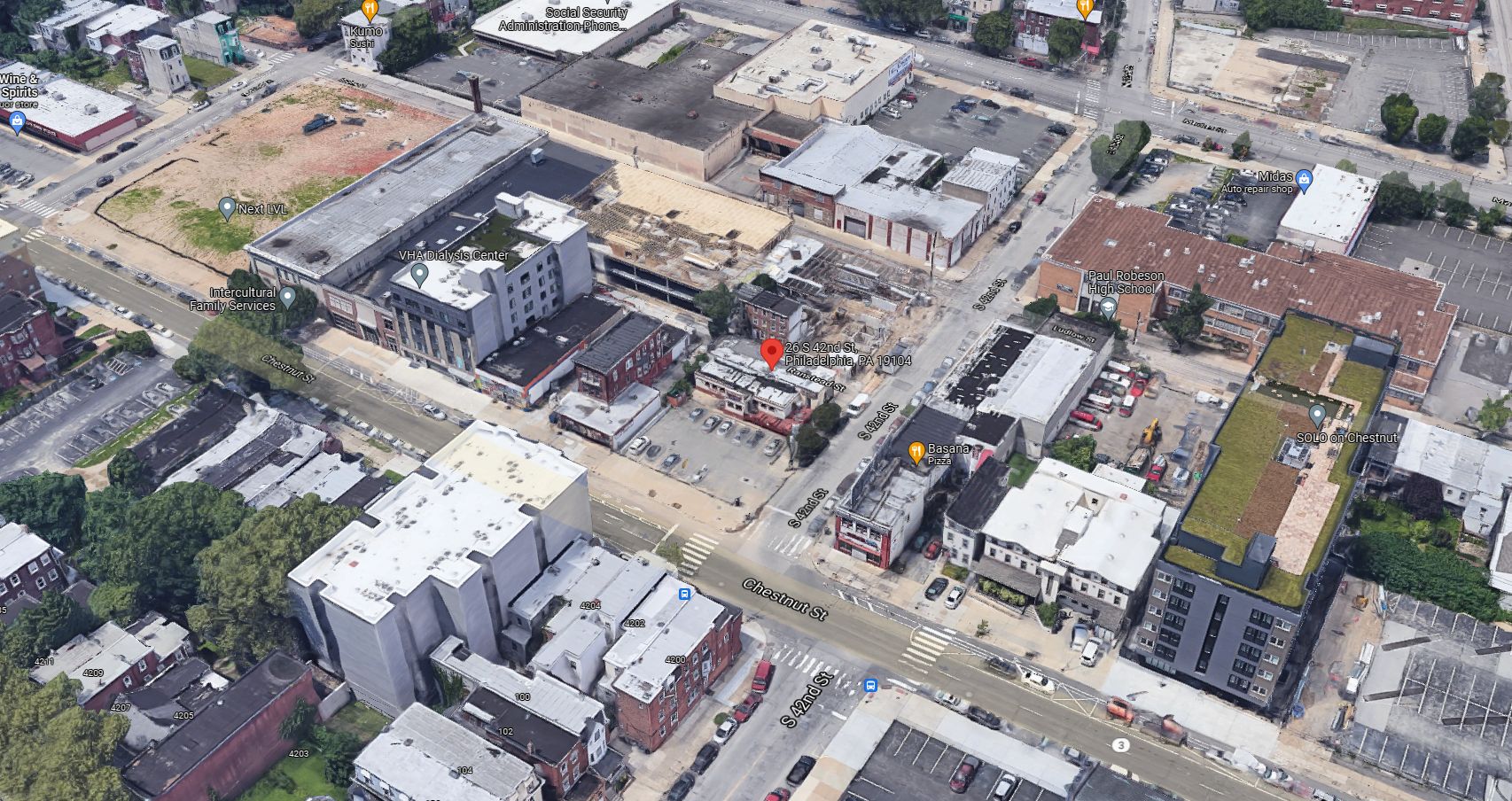
26 South 42nd Street. Looking northwest. Credit: Google Maps
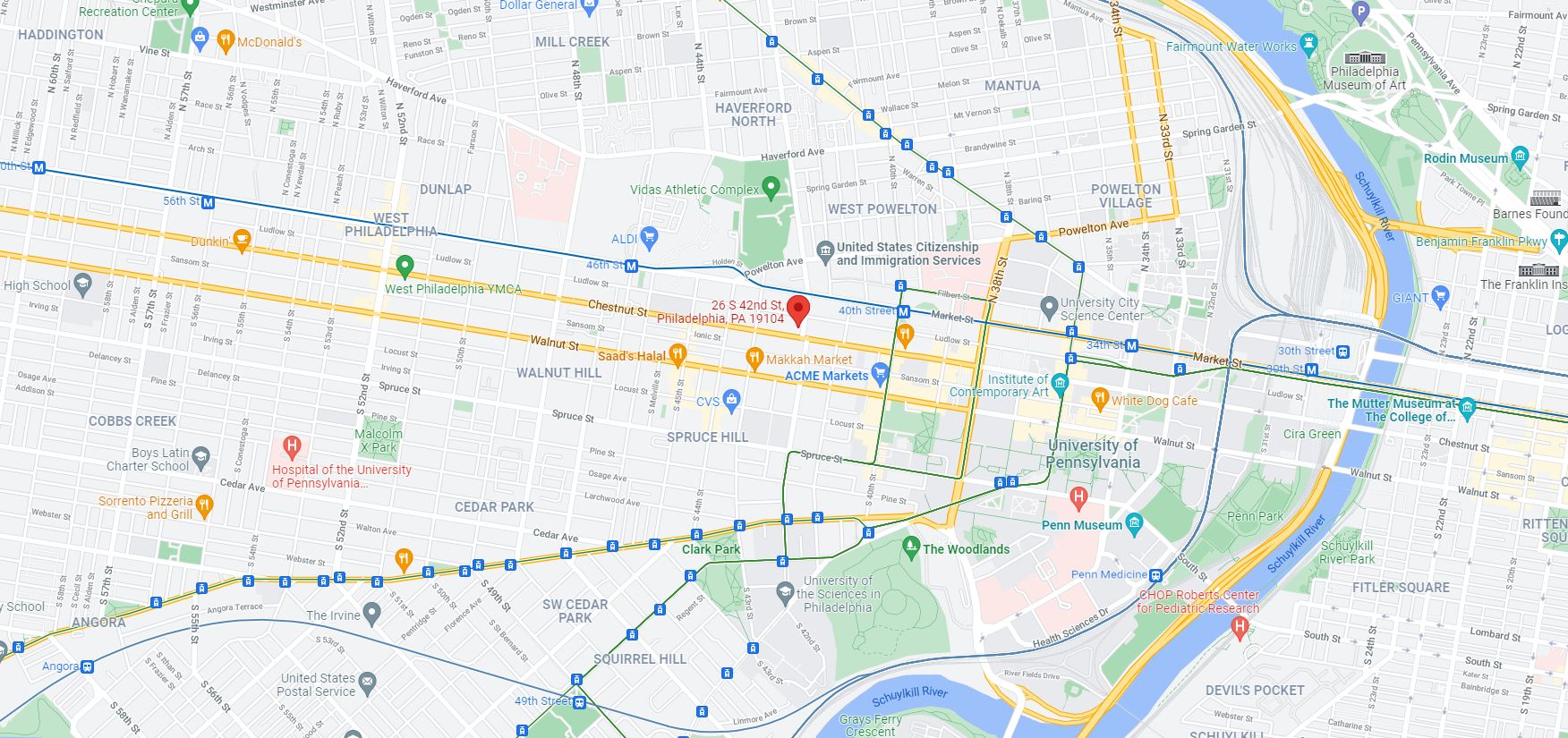
26 South 42nd Street. Credit: Google Maps
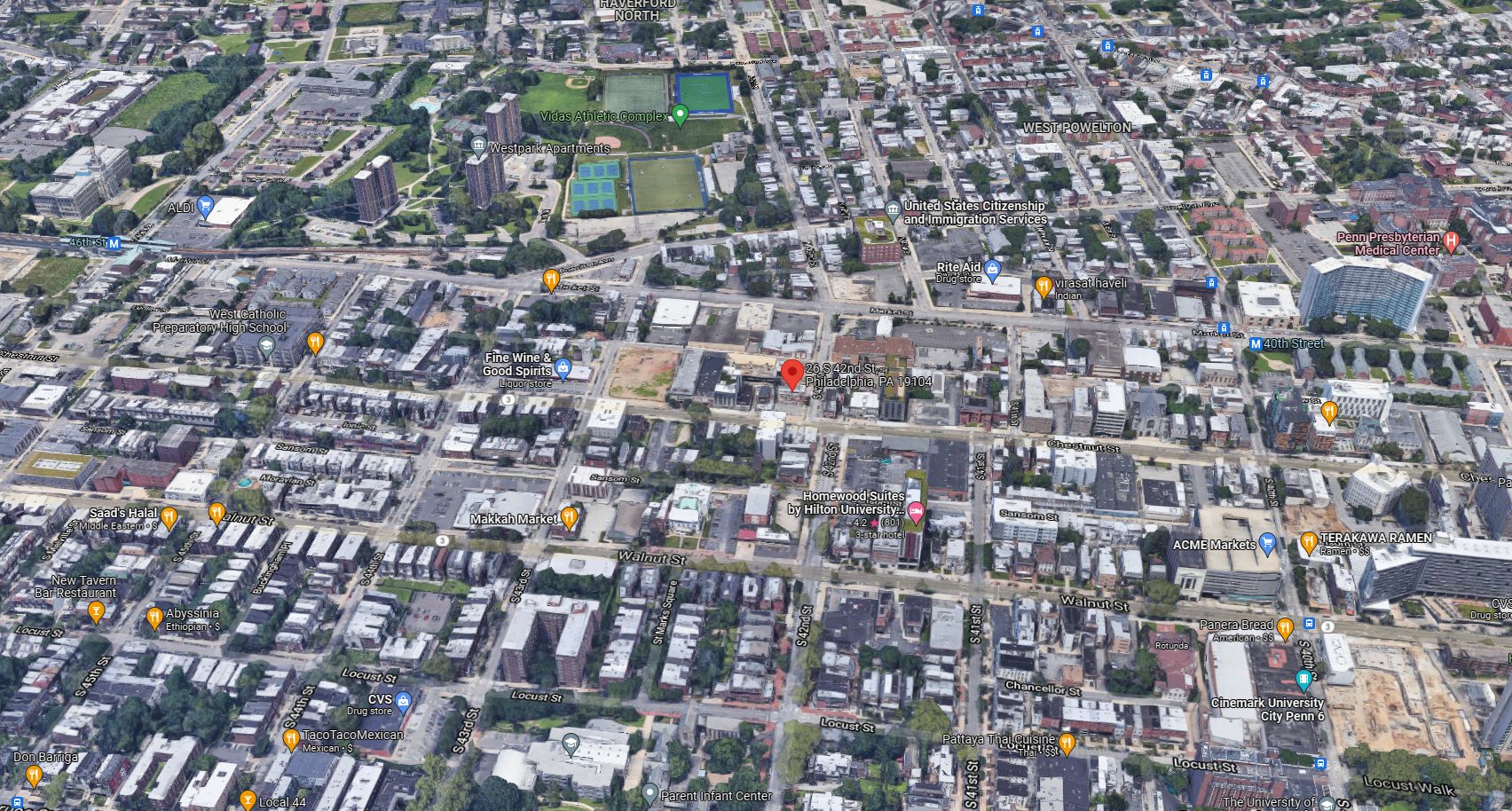
26 South 42nd Street. Looking north. Credit: Google Maps
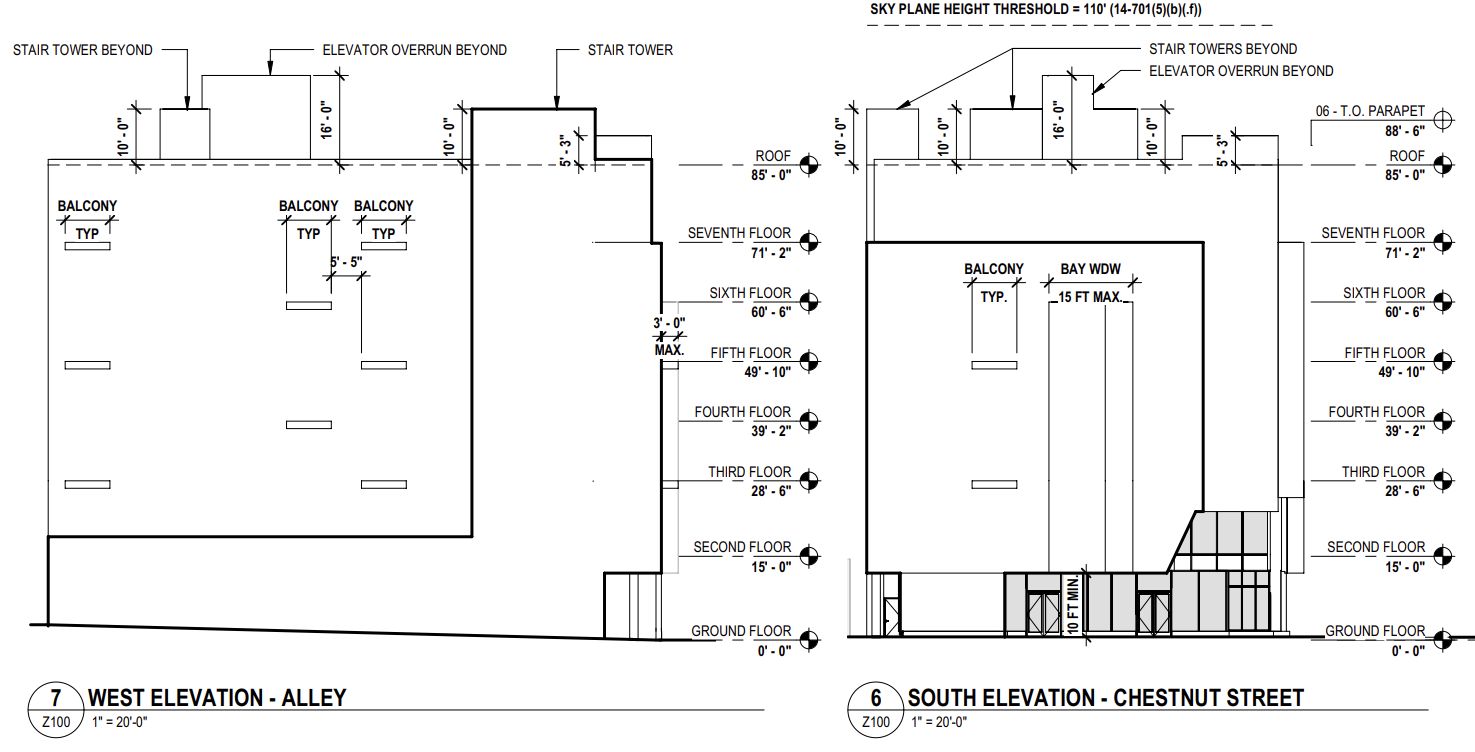
26 South 42nd Street. Building elevations. Credit: Coscia Moos Architecture via the City of Philadelphia
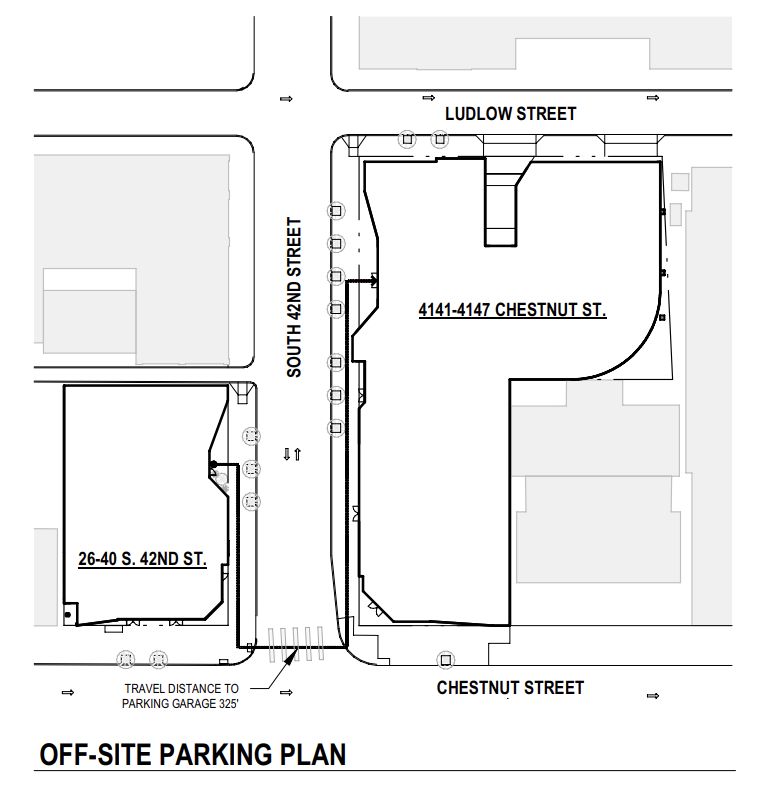
26 South 42nd Street. Site plan. Credit: Coscia Moos Architecture via the City of Philadelphia
The building will rise 85 feet to the main roof and 88-and-a-half feet to the parapet, which will make it one of the most prominent structures in the surrounding area (the 85-foot height makes for a negotiated balance between the 110-foot height threshold at Chestnut Street and an 80-foot threshold at 42nd Street). The tallest bulkhead will bring the total structural height to 101 feet.
Two commercial spaces will open onto Chestnut and 42nd streets, with the space at the corner measuring 1,691 square feet and the one to the west spanning 2,967 square feet. The 1,486-square-foot lobby will open onto 42nd Street on the building’s east side, with the entrance set back from the sidewalk in an angled niche. The trash room will open onto the exceedingly narrow, ten-foot-wide, alley-like Ranstead Street to the north.
Two elevator banks will run from the basement, which will hold tenant storage and the bicycle room, up to the roof, which will house a roof deck spanning around one-third of the total roof surface.
No construction progress whatsoever has been made since our last site visit in February, though this is good news for devotees of the Kabobeesh restaurant, which apparently continues to operate at the location.
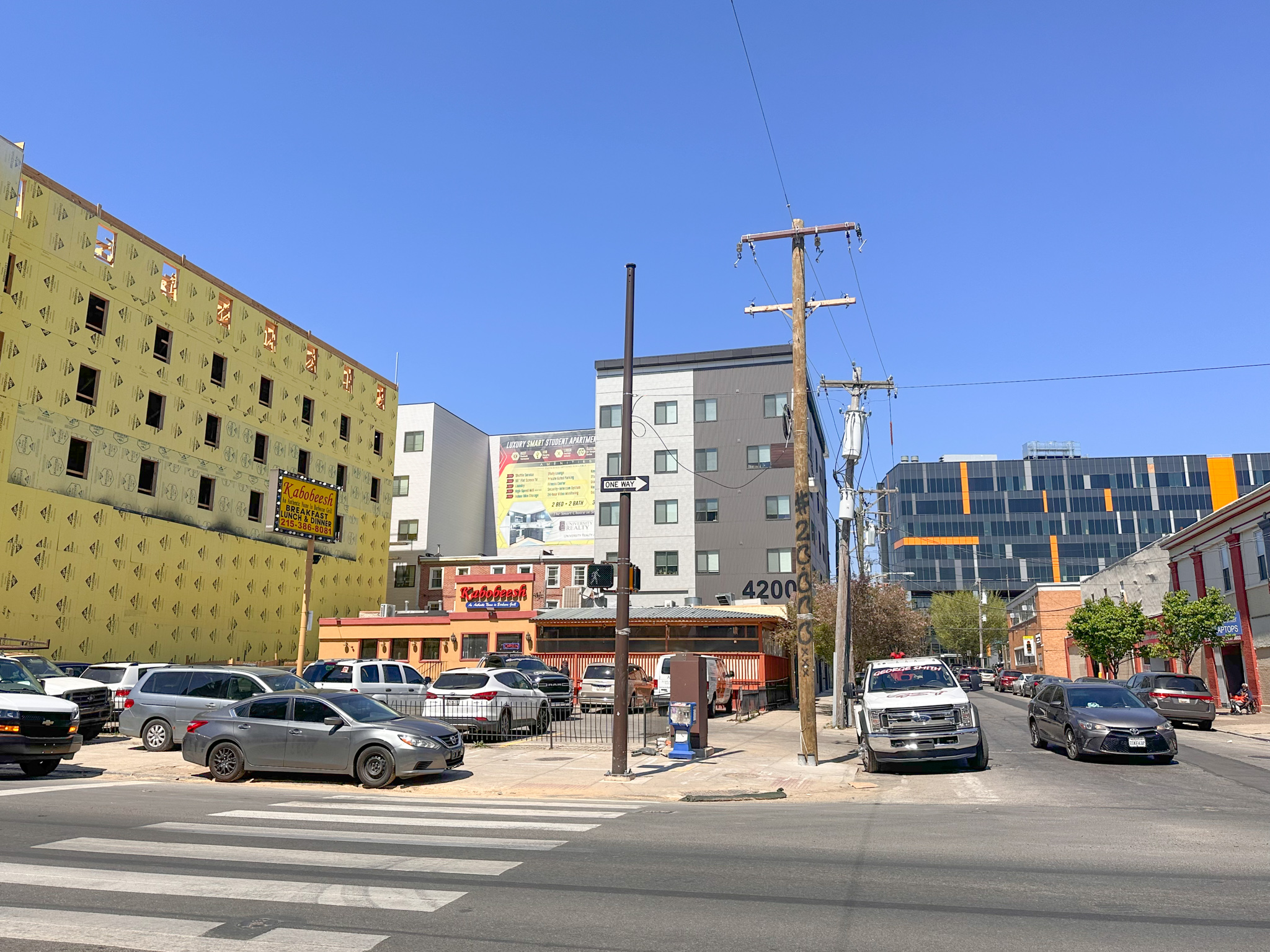
26 South 42nd Street. Photo by Jamie Meller. May 2023
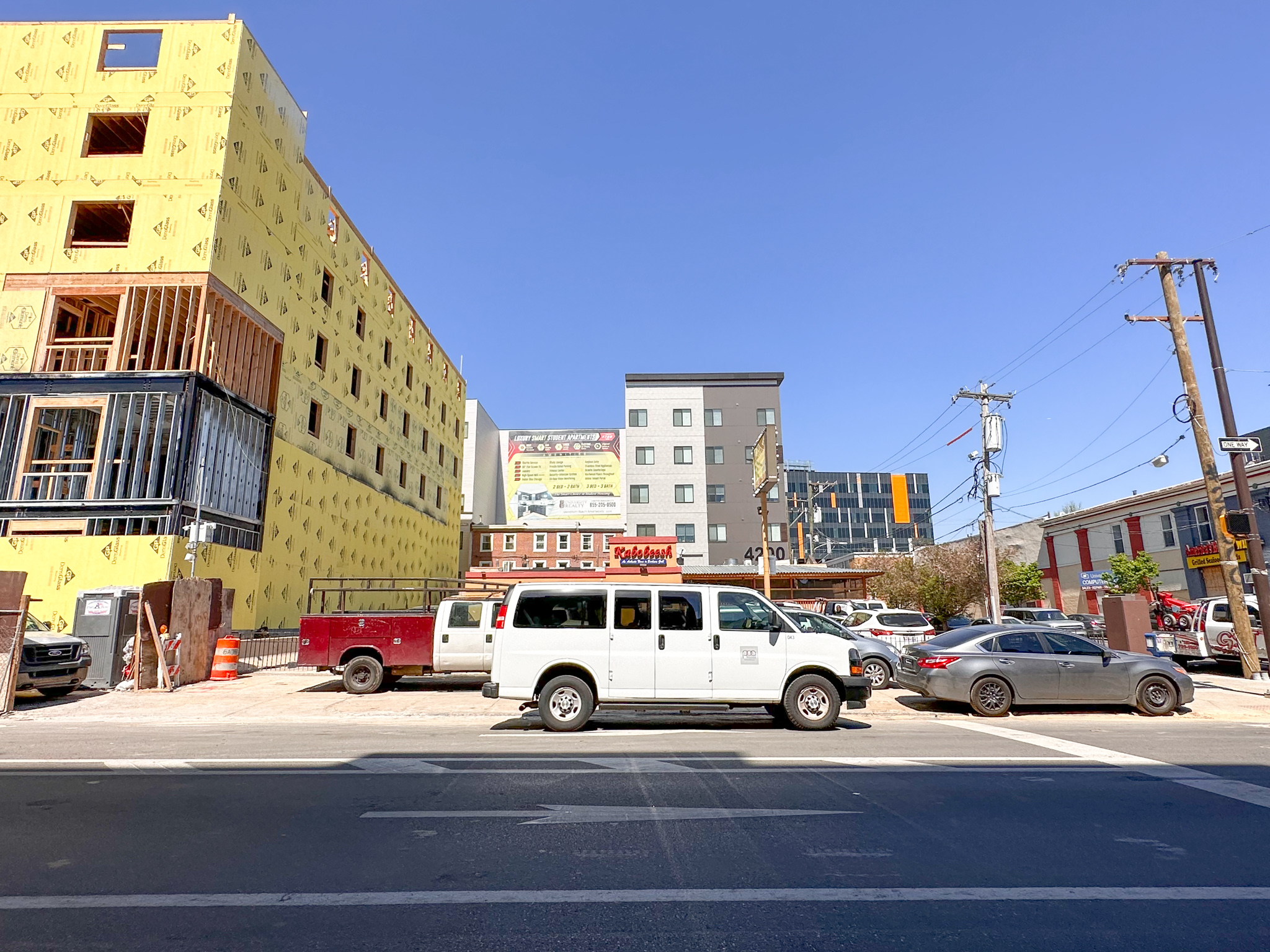
26 South 42nd Street. Photo by Jamie Meller. May 2023
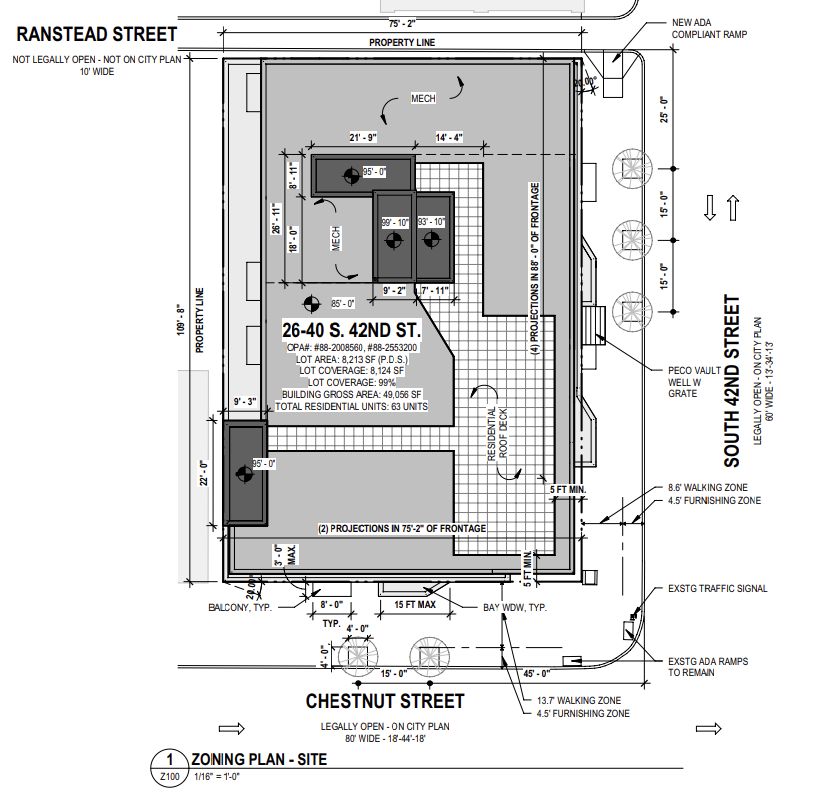
26 South 42nd Street. Site plan. Credit: Coscia Moos Architecture via the City of Philadelphia
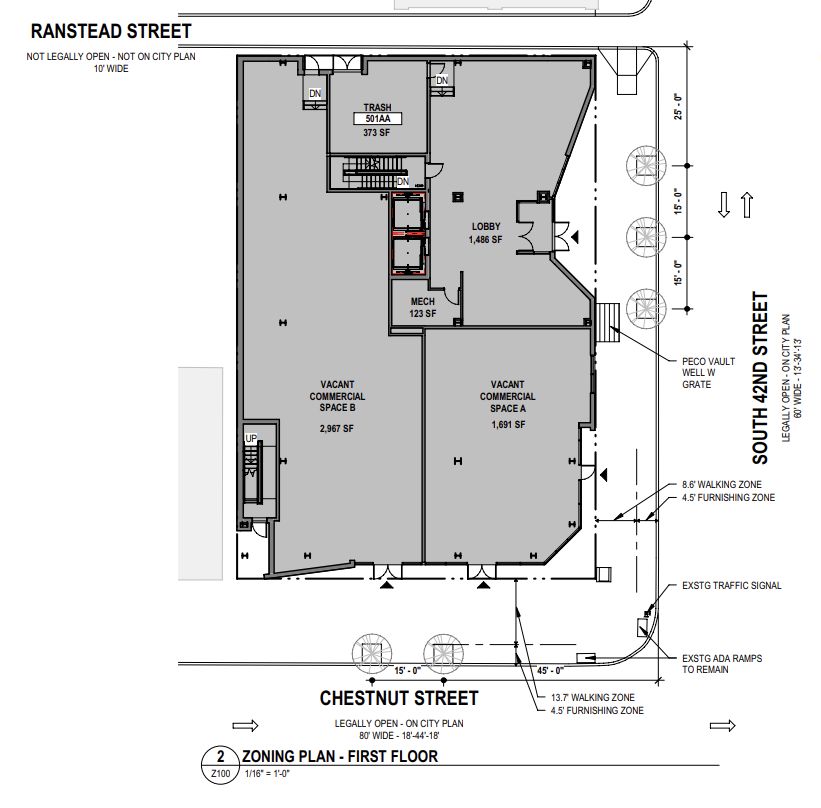
26 South 42nd Street. Floor plan (first floor). Credit: Coscia Moos Architecture via the City of Philadelphia
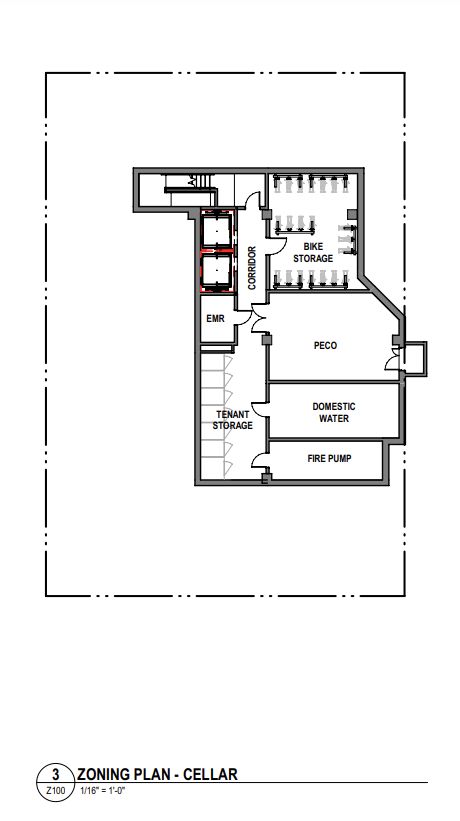
26 South 42nd Street. Floor plan (cellar). Credit: Coscia Moos Architecture via the City of Philadelphia

26 South 42nd Street. Zoning table. Credit: Coscia Moos Architecture via the City of Philadelphia
26 South 42nd Street will be a promising addition to Spruce Hill, rising in a long-underutilized area replete with new construction. The key issue here is the same that affects the rest of Spruce Hill, namely the city’s unduly strict height and density caps for this centrally located, transit-accessible neighborhoods. These restrictions limit developers to relatively small and low-rise buildings, which squander valuable urban space on buildings with a lower density and smaller residential unit counts than the area, by all basic tenets of urban planning and common sense, ought to accommodate.
Subscribe to YIMBY’s daily e-mail
Follow YIMBYgram for real-time photo updates
Like YIMBY on Facebook
Follow YIMBY’s Twitter for the latest in YIMBYnews

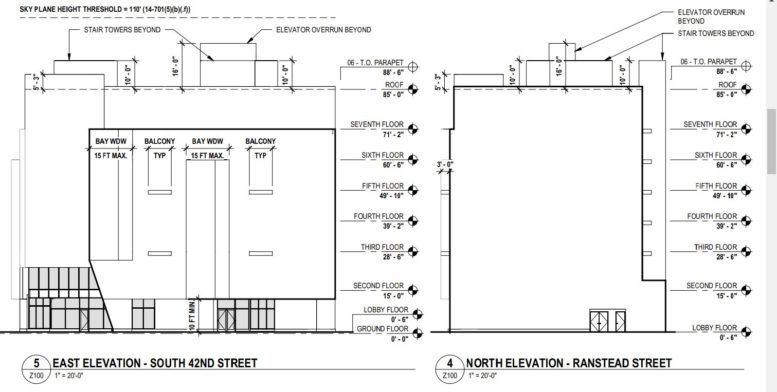
Restaurant refuses to leave for demolition to happen?