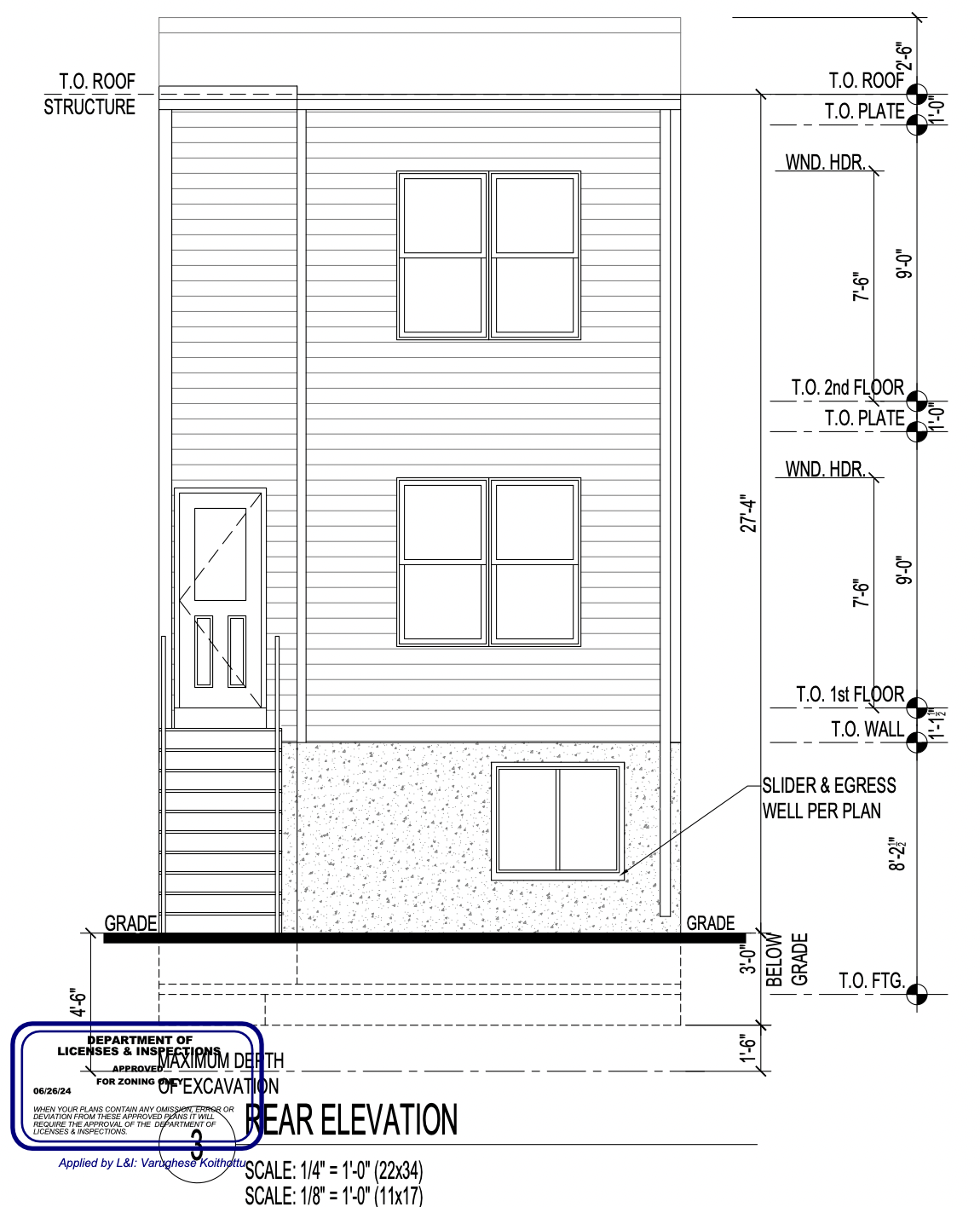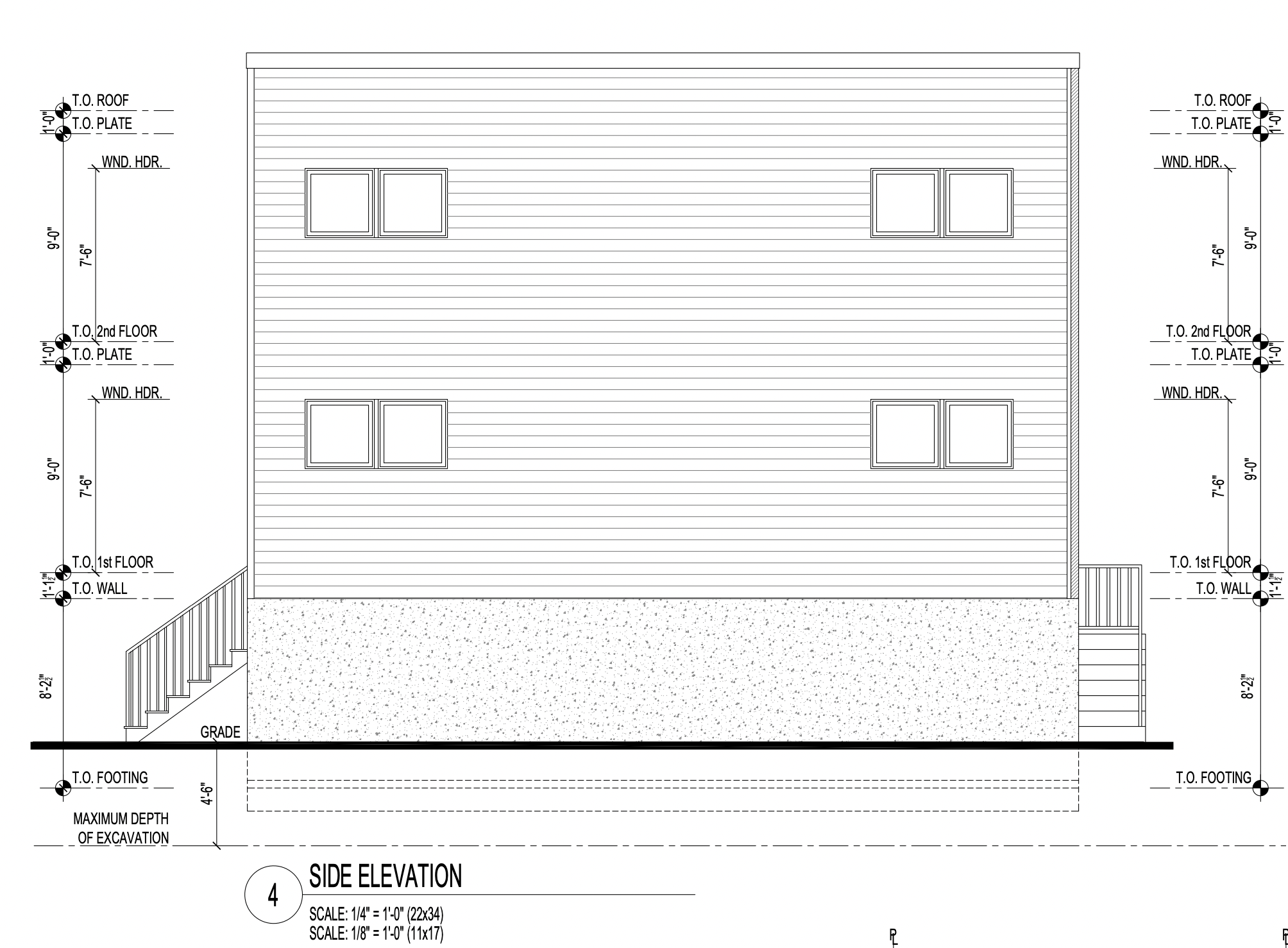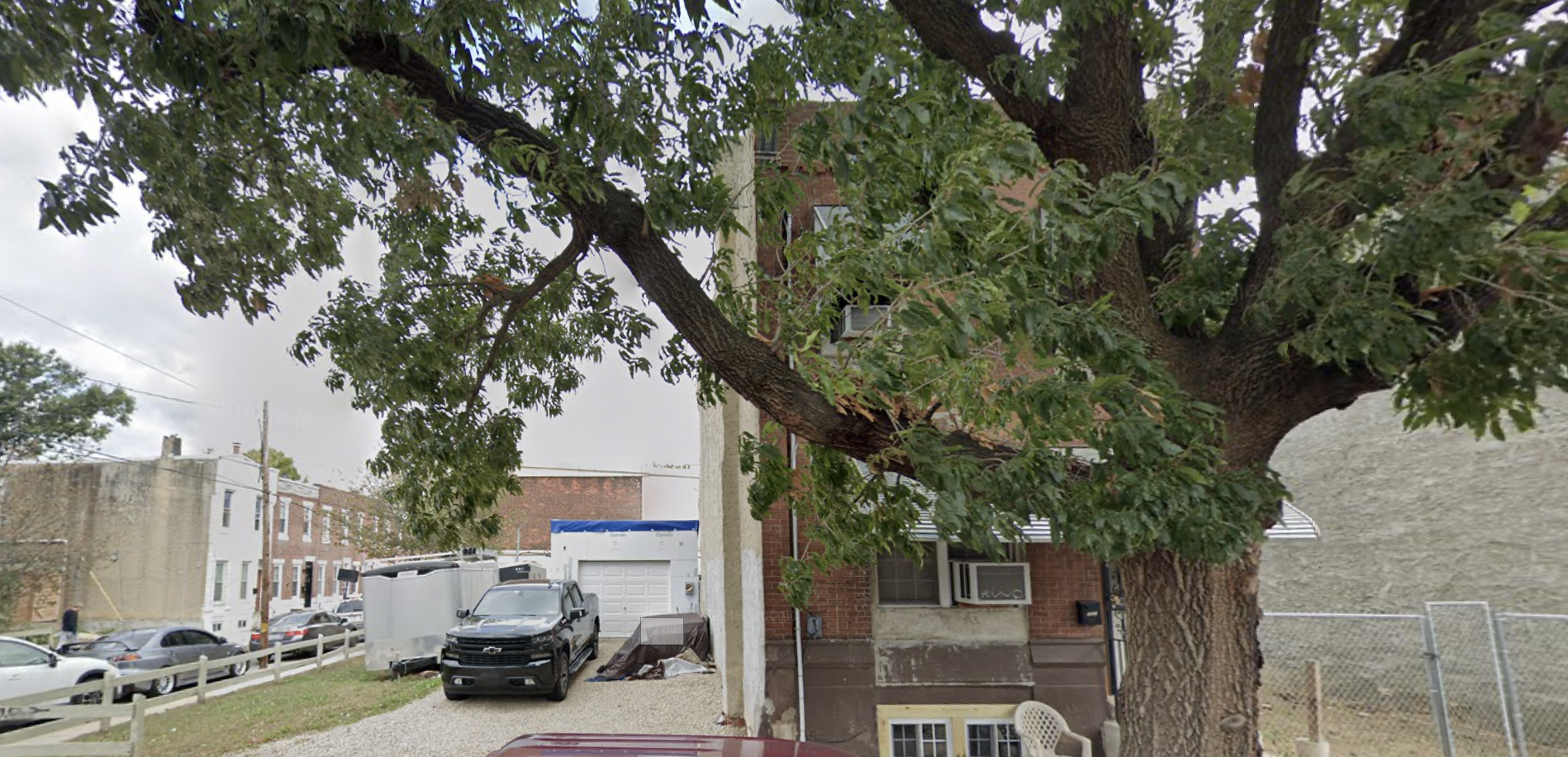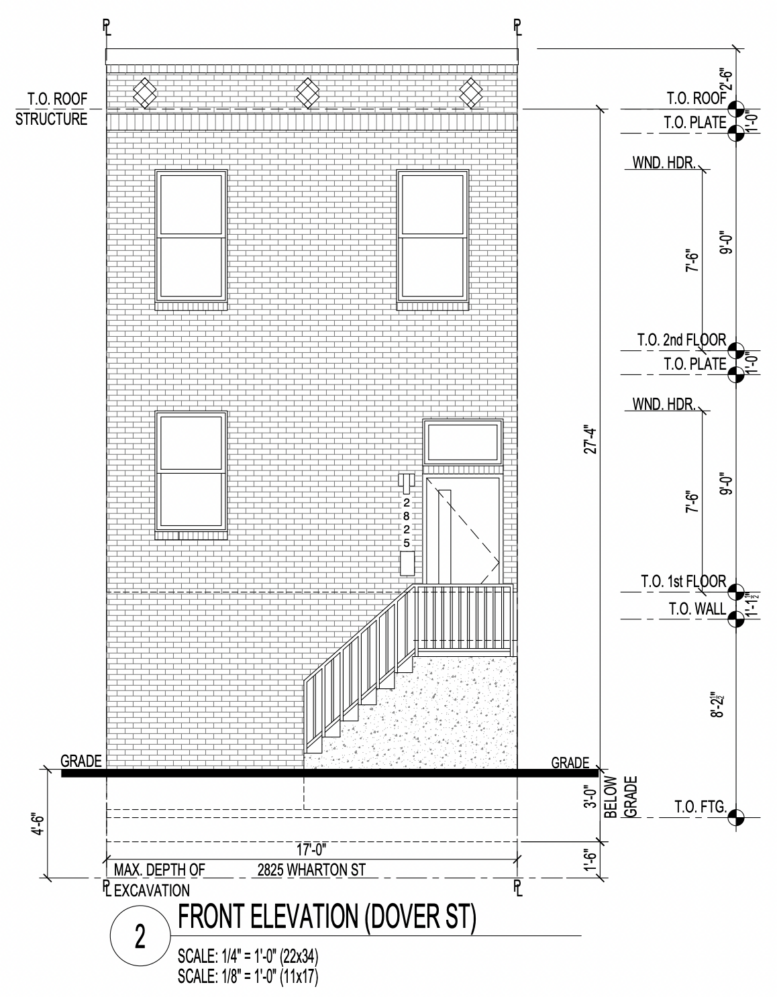Permits have been issued for the construction of a two-story residential building at 2825-27-28 Wharton Street in Grays Ferry, Philadelphia. The building will be constructed on a vacant lot spanning 1,099 square feet, situated on a corner block bound by South Dover Street, South Newkirk Street, and Oakford Street, facing Wharton Street. The project has an allocated total construction cost of $180,000, with $148,000 as the general construction cost, $9,000 for plumbing, and $8,000 for mechanical work.
Permits list Urban Renewal Builders LLC as the contractor. Marshall Sabatini Architecture + and GeoStructures, Inc are on the design team.

2825 Wharton Street Rear Elevation via Marshall Sabatini Architecture +
The scope of work includes the construction of a two-story single-family residence that will yield a total built-up area spanning 1,538 square feet. Open landscaped area spanning 530 square feet will be developed on the premises. The building height is proposed to rise to 28 feet. A rear yard running 28 feet will be developed on the site. The residence will feature wood-frame construction with a brick facade. The building will have a basement.

2825 Wharton Street Side Elevation via Marshall Sabatini Architecture +

2825 Wharton Street Site via Google Maps
Separate permits are required for the commercial space, mechanical, electrical, plumbing, and fire suppression work. The site is located near various industrial stops, grocery stores, shops, and restaurants. No estimated construction timeline has been announced yet.
Subscribe to YIMBY’s daily e-mail
Follow YIMBYgram for real-time photo updates
Like YIMBY on Facebook
Follow YIMBY’s Twitter for the latest in YIMBYnews


Be the first to comment on "Permits Issued for 2825 Wharton Street, Grays Ferry, Philadelphia"