A recent site visit by Philly YIMBY has confirmed that construction work is complete at a four-story mixed-use building at 1701 Fairmount Avenue in Fairmount, Lower North Philadelphia. The development is located at the northwest corner of Fairmount Avenue and North 17th Street. Designed by Marshall Sabatini and developed by MM Partners, the project includes 24 residential apartments, two commercial spaces, and roof decks. Permits list Tester Construction Group as the contractor and specify a construction cost of $5.3 million.
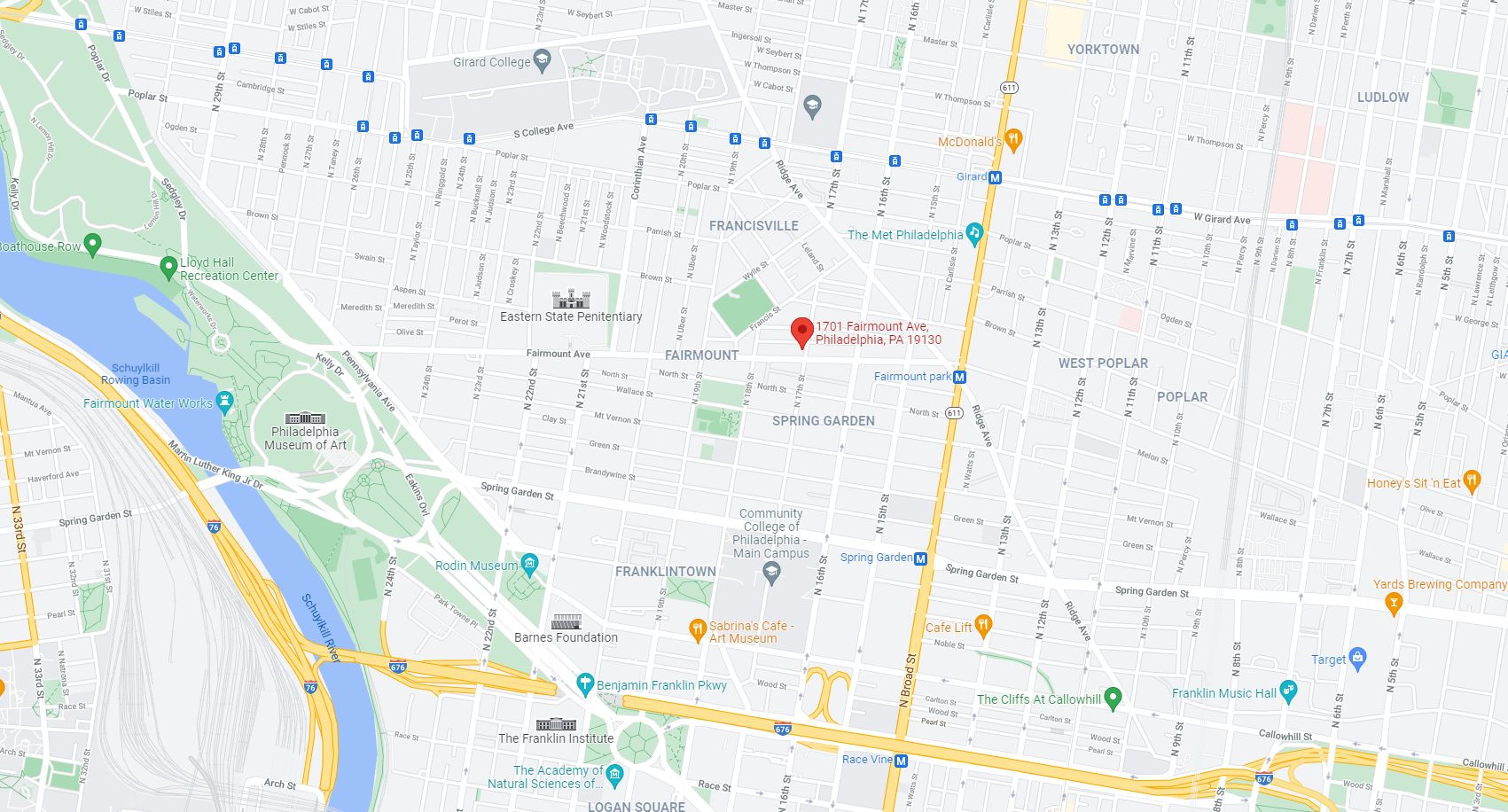
1701 Fairmount Avenue. Credit: Google Maps
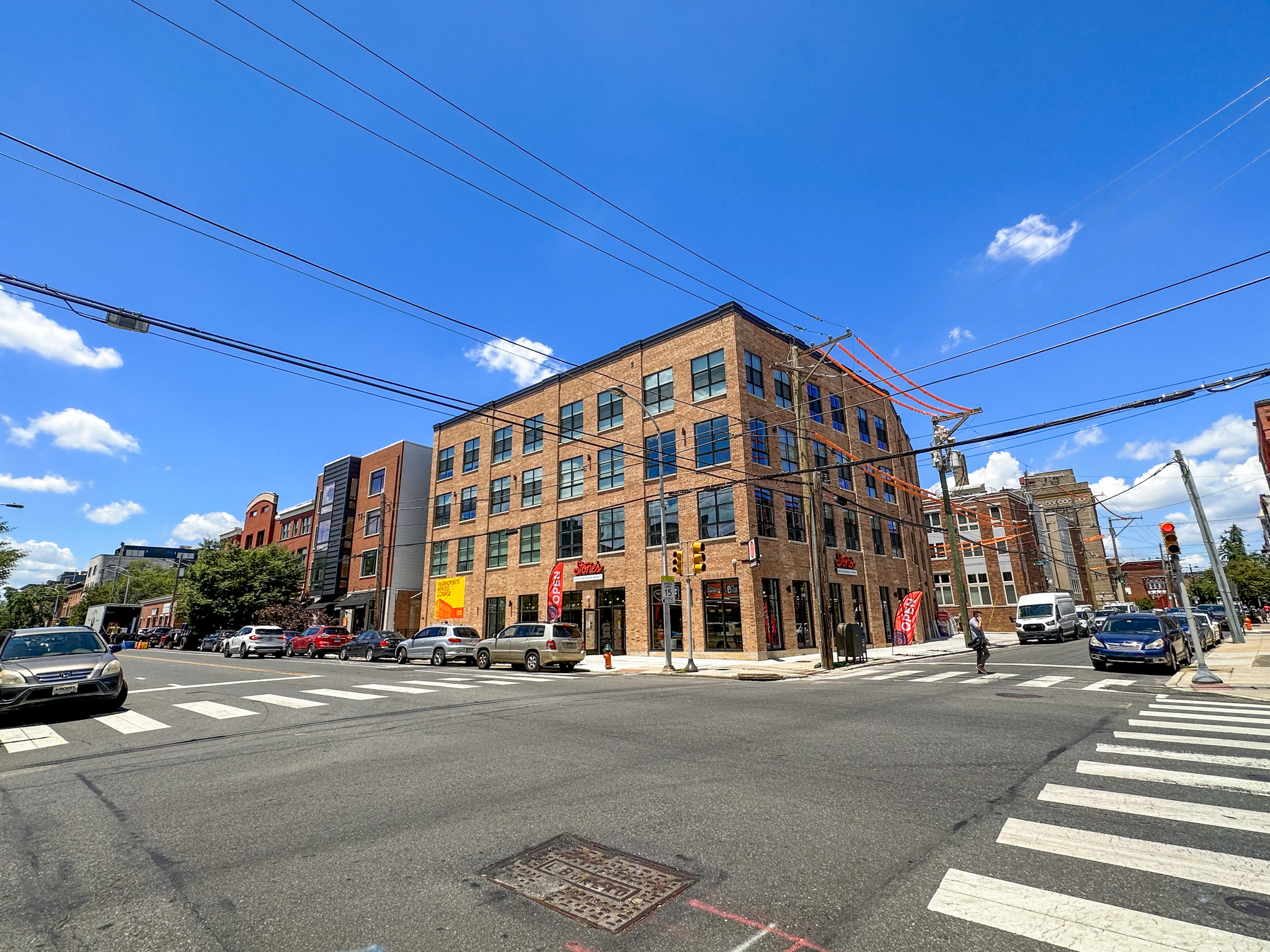
1701 Fairmount Avenue. Photo by Jamie Meller. July 2024
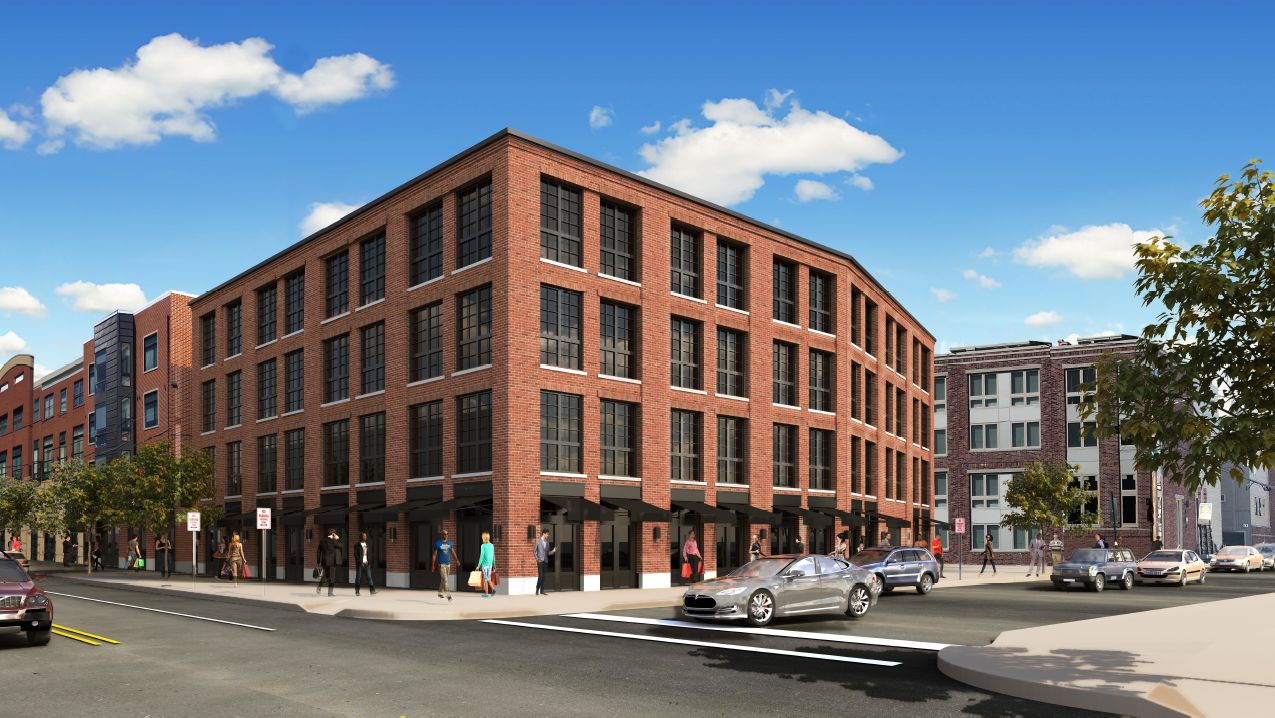
1701 Fairmount Avenue. Rendering credit: Tester Construction Group
The original renderings showed a Neo-Industrial design reminiscent of a prewar factory loft, with a red brick exterior and large paneled windows, off-white lintels, and an understated cornice. The final design slightly differs from the original renders. The windows are still large and sectioned into panels, albeit simplified from the more sophisticated grids seen in computer imagery. Tall stone supports shown beneath brick piers in renders are missing in the final product, although a minor base is still present. The brick has been swapped for a lighter shade, one perhaps less authentic to the original loft aesthetic yet more cheerful in appearance on the streetscape. Gentle projections of the brick piers are extended to the cornice line, making for a notable improvement over the originally shown flat parapet.
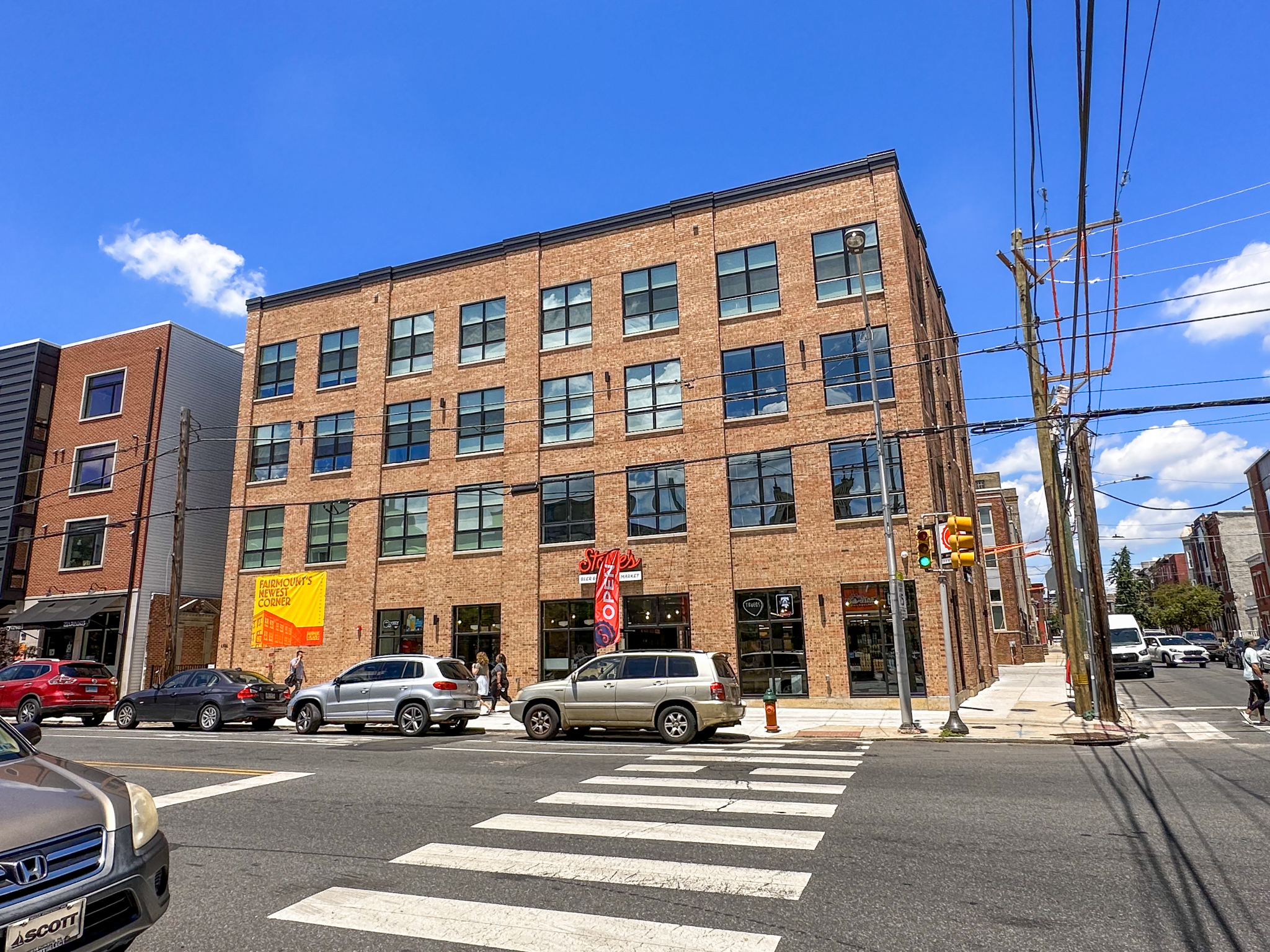
1701 Fairmount Avenue. Photo by Jamie Meller. July 2024
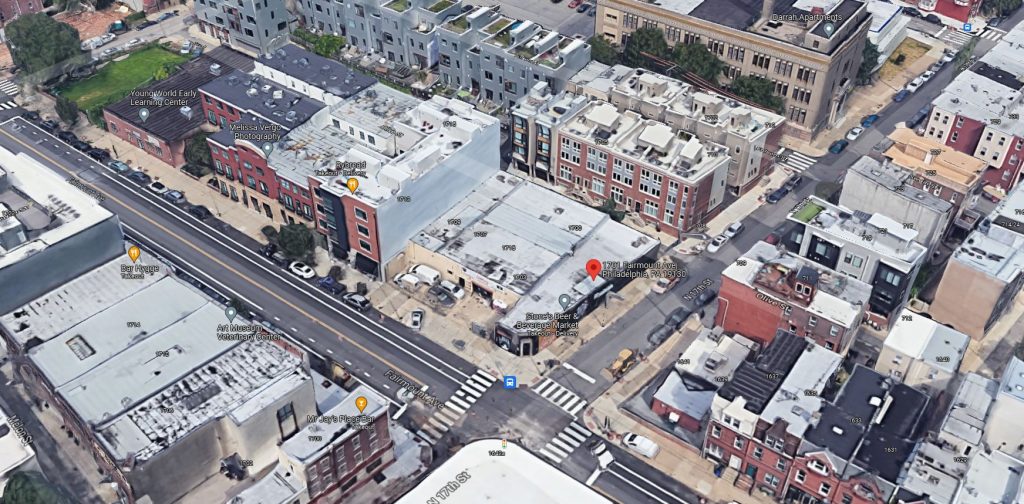
1701 Fairmount Avenue. Looking northwest. Credit: Google Maps
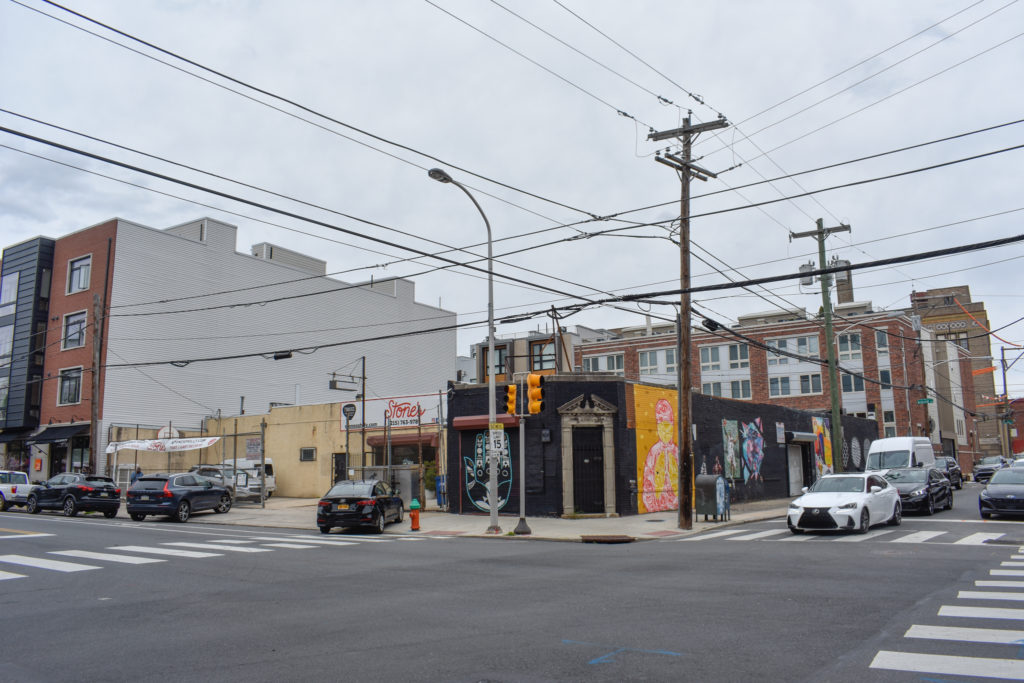
1701 Fairmount Avenue. Photo by Jamie Meller. April 2022
The site was previously home to Stone’s Beer & Beverage Market, a beer distributor. Demolition permits listed RLC Construction Inc. as the contractor and specified a work cost of $12,000. Aside from murals on its blank walls, the original structure held no aesthetic appeal, with one notable exception – a Neoclassical stone portico at the chamfered corner entrance, topped with a broken pediment. In a fantastic, if minor, gesture of adaptive reuse, the charming portico has been salvaged and reassembled at a side yard lot wall at the site’s western edge.
As such, the development makes for a significant upgrade to the site by any measure. The original single-story commercial structure, an underbuilt eyesore on one of the city’s most important thoroughfares, has been replaced with an attractive, traditionally-styled new building. Commercial presence at the site has been maintained (even the original tenant, Stone’s, has moved back into the new commercial space), while a significant number of residential units has been added above. As mentioned above, even the original structure’s only redeeming architectural element has been saved and incorporated into the new design. We commend the development team and wish to see more new development throughout the city follow a similar pattern.
Our only complaint is that the site is clearly suited for a much larger development, given its ample size, location on a wide avenue, street frontage on three sides (Fairmount Avenue to the south, 17th Street to the east, and Olive Street to the north), and transit adjacency (the Fairmount Station on the Broad Street Line sits three blocks to the east). Unfortunately, it appears that the project was built out to the maximum allowable extent under current zoning. Lest we squander valuable, centrally-located urban space on clearly underbuilt developments, the planning department must significantly upzone centrally-situated neighborhoods and transit-adjacent corridors.
Subscribe to YIMBY’s daily e-mail
Follow YIMBYgram for real-time photo updates
Like YIMBY on Facebook
Follow YIMBY’s Twitter for the latest in YIMBYnews

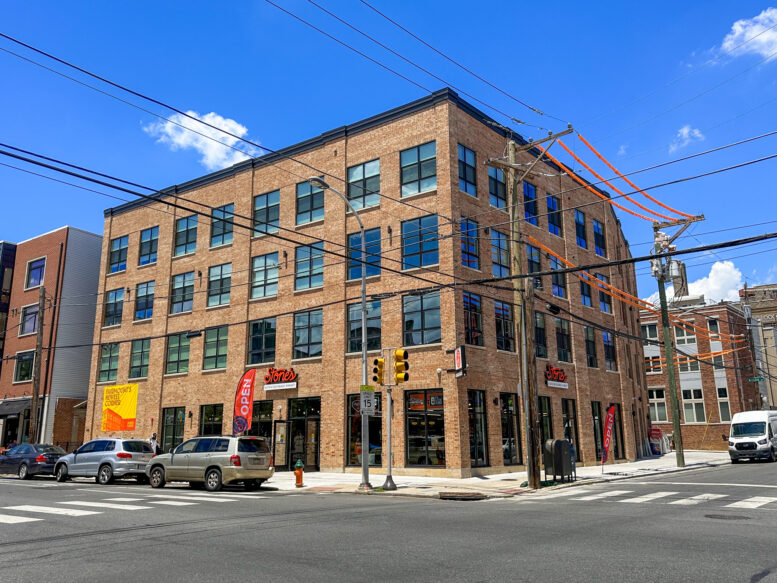
Overall this is an attractive project with substantial brick cladding. However, the windows are a bit smaller than depicted and the rendered awnings and street trees are absent. Perhaps designer Marshall Sabatini and developer MM Partners mistook the plentiful telephone, traffic signal, and light poles for foliage. The structure is not built out to the Fairmount St. property line, creating a “side yard” and leaving an unfortunate gap in the street wall. Increased density is valuable for the neighborhood.
Agree with everything you said and I’d also mention that the windows should be recessed a little farther into the facade as depicted in the renders. Having them flush with the brick facade really robs the design of some of the depth and texture you see in the original images.
The awnings should be added as well.
Overall I’d be happy to have that pop up in my neighborhood but they really value-engineered this one. At least it’s brick on all visible sides instead of just the brick front elevation and vinyl siding on the rest.
Street trees please
A great addition to a great neighborhood.