Philadelphia YIMBY’s recent site visit has observed construction progress at a six-story, 70-unit mixed-use development at 416-24 Vine Street in Old City. Designed by Ambit Architecture, the building will reach a height of 65 feet and feature commercial space on the ground floor and will offer parking.
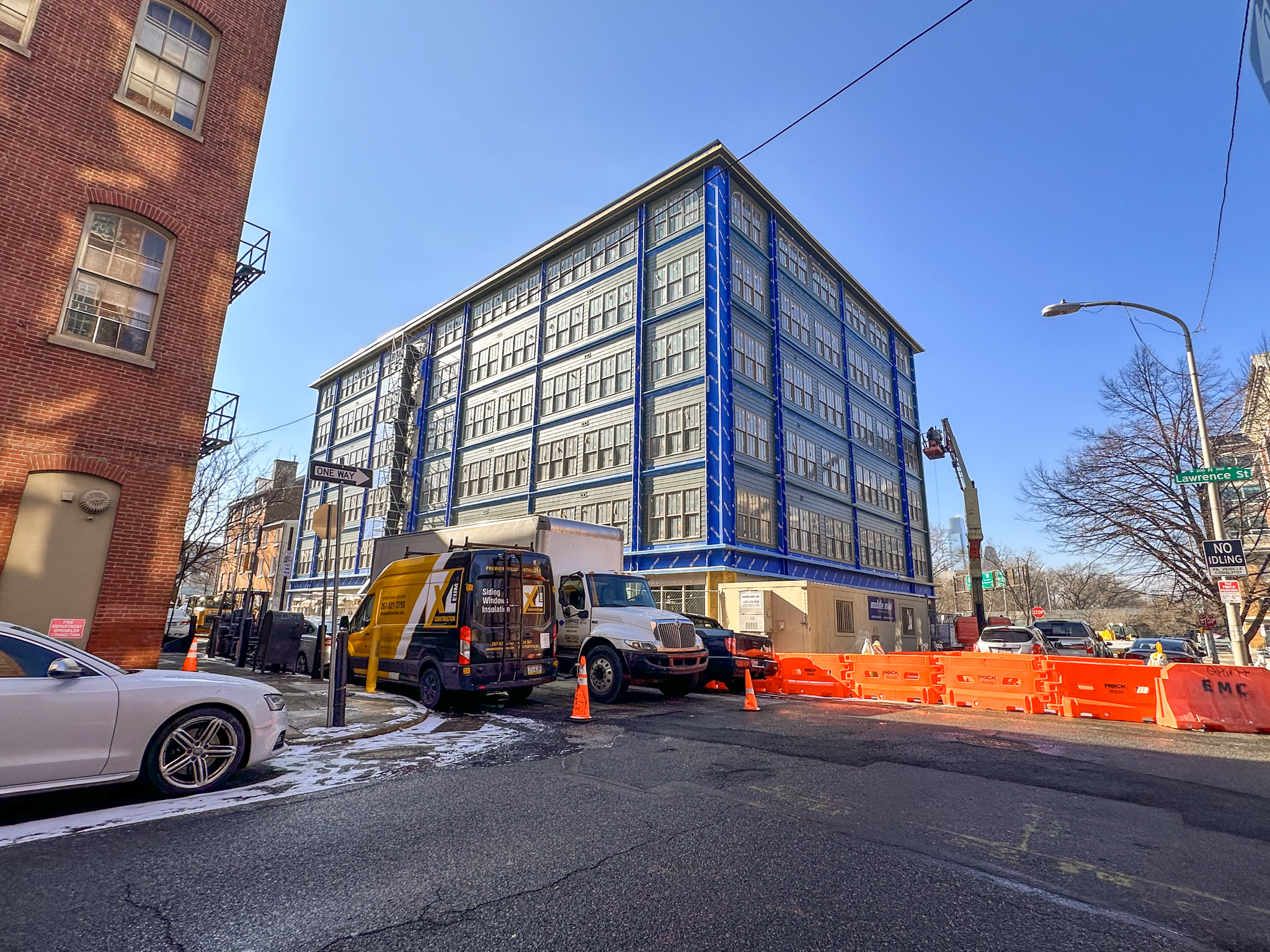
416 Vine Street. Photo by Jamie Meller. January 2025
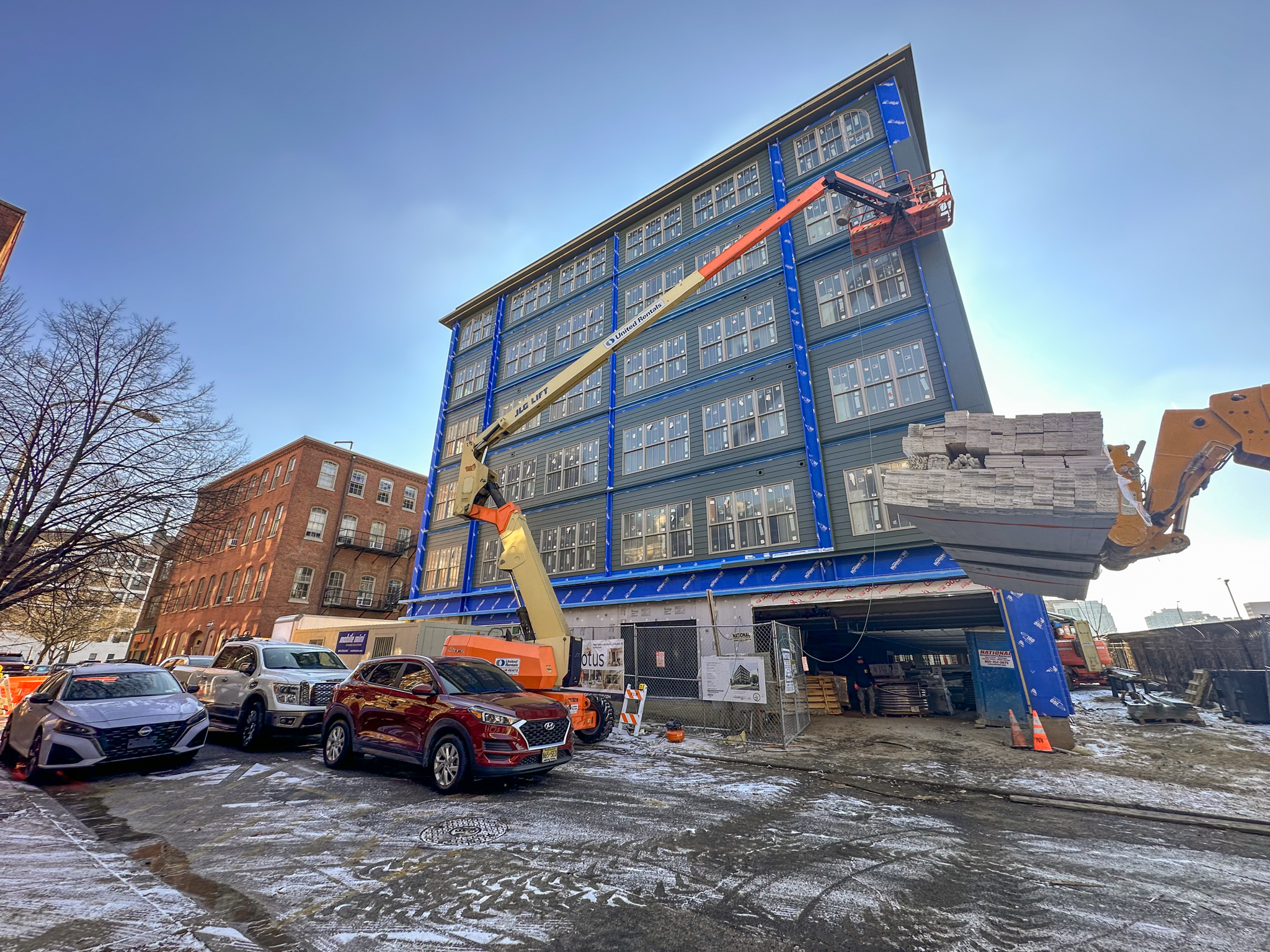
416 Vine Street. Photo by Jamie Meller. January 2025
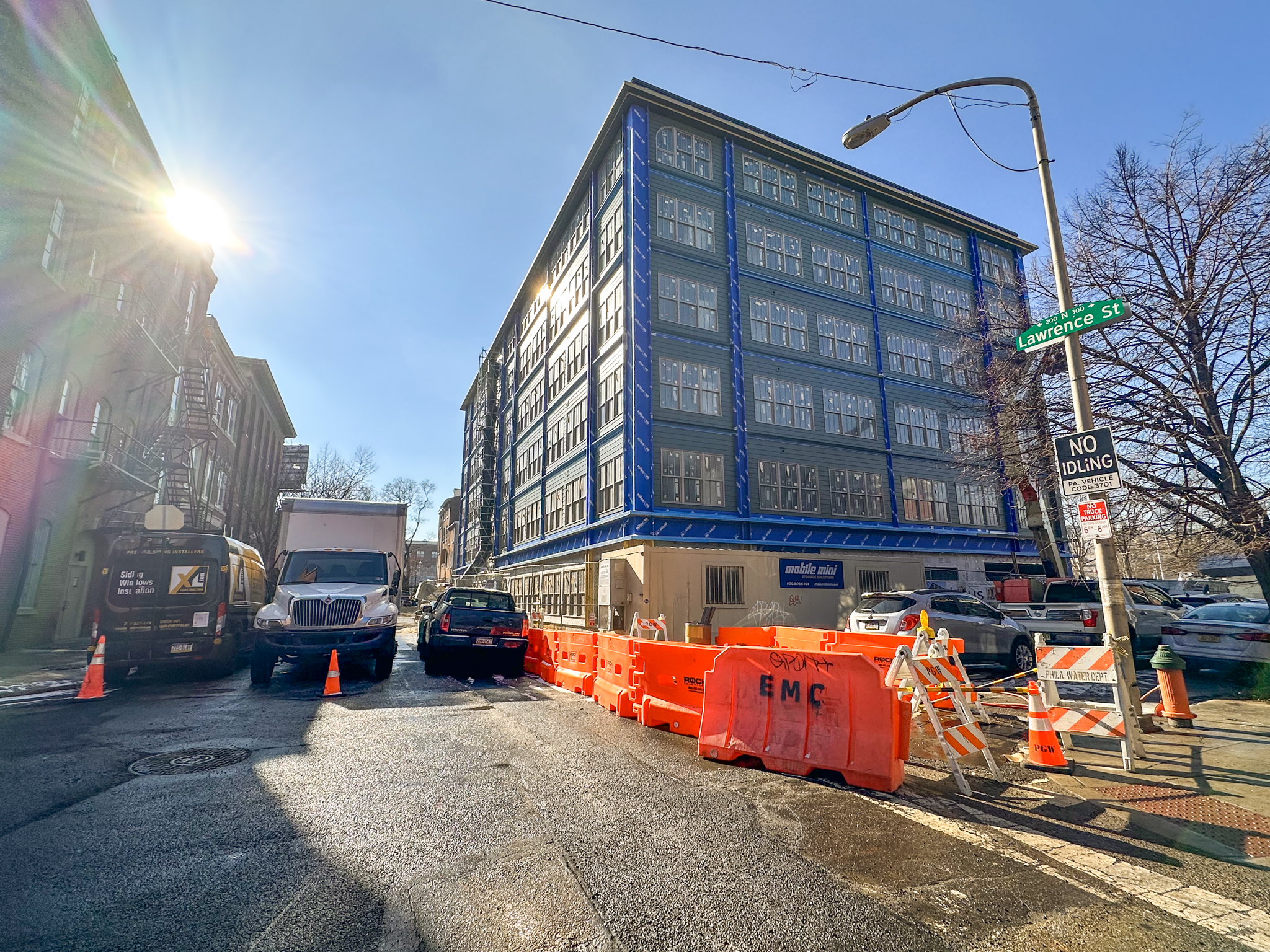
416 Vine Street. Photo by Jamie Meller. January 2025
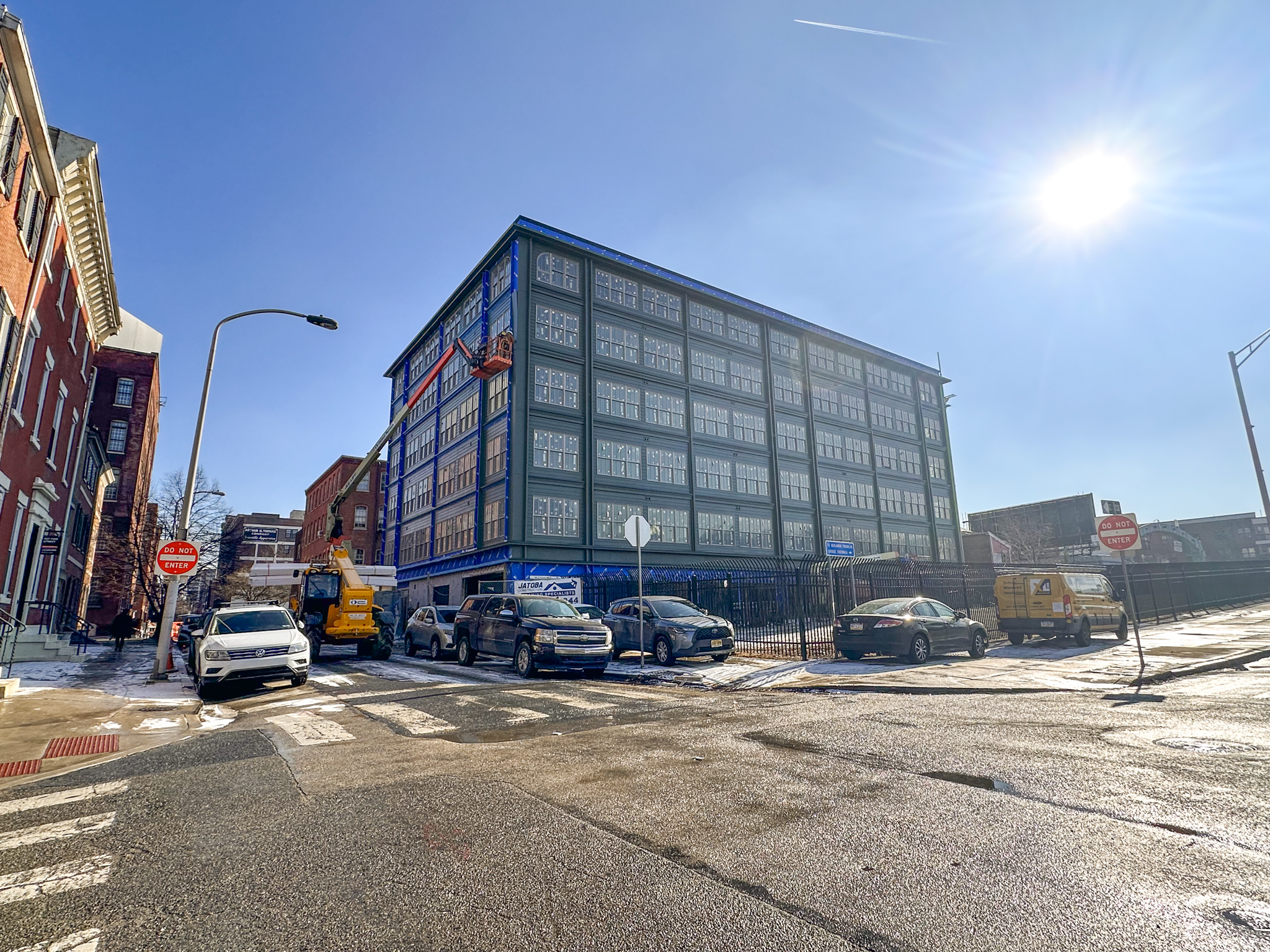
416 Vine Street. Photo by Jamie Meller. January 2025
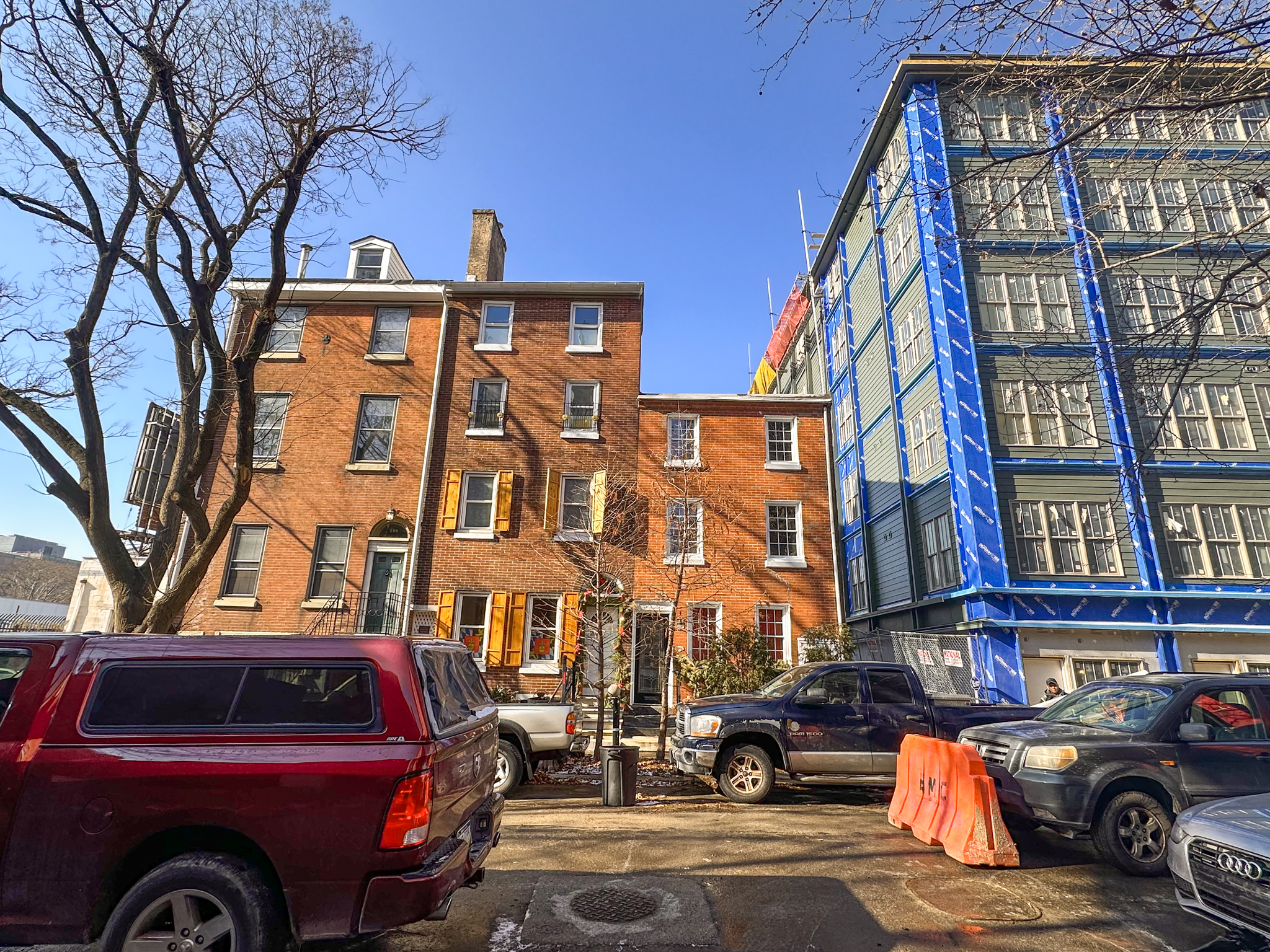
416 Vine Street. Photo by Jamie Meller. January 2025
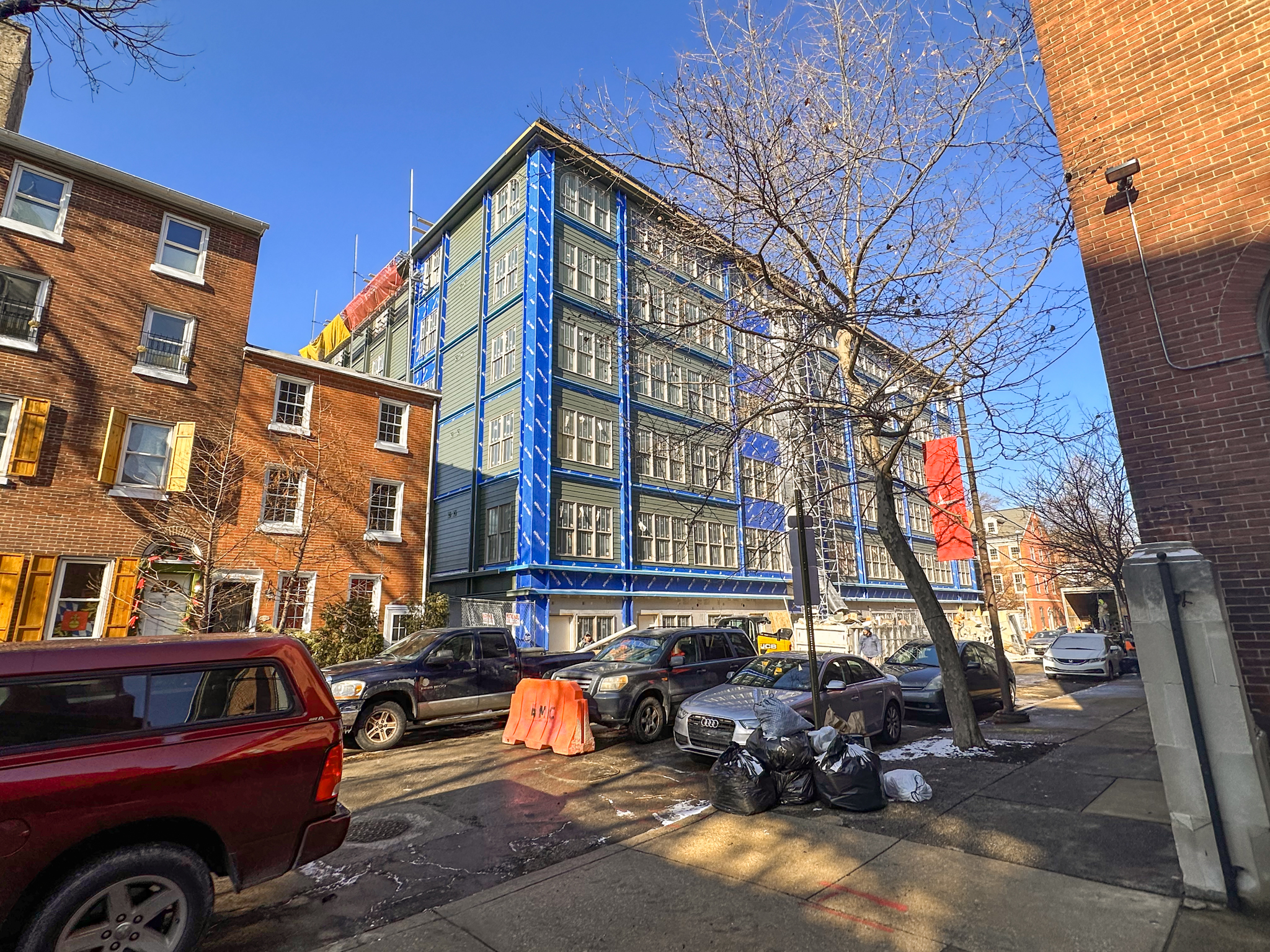
416 Vine Street. Photo by Jamie Meller. January 2025
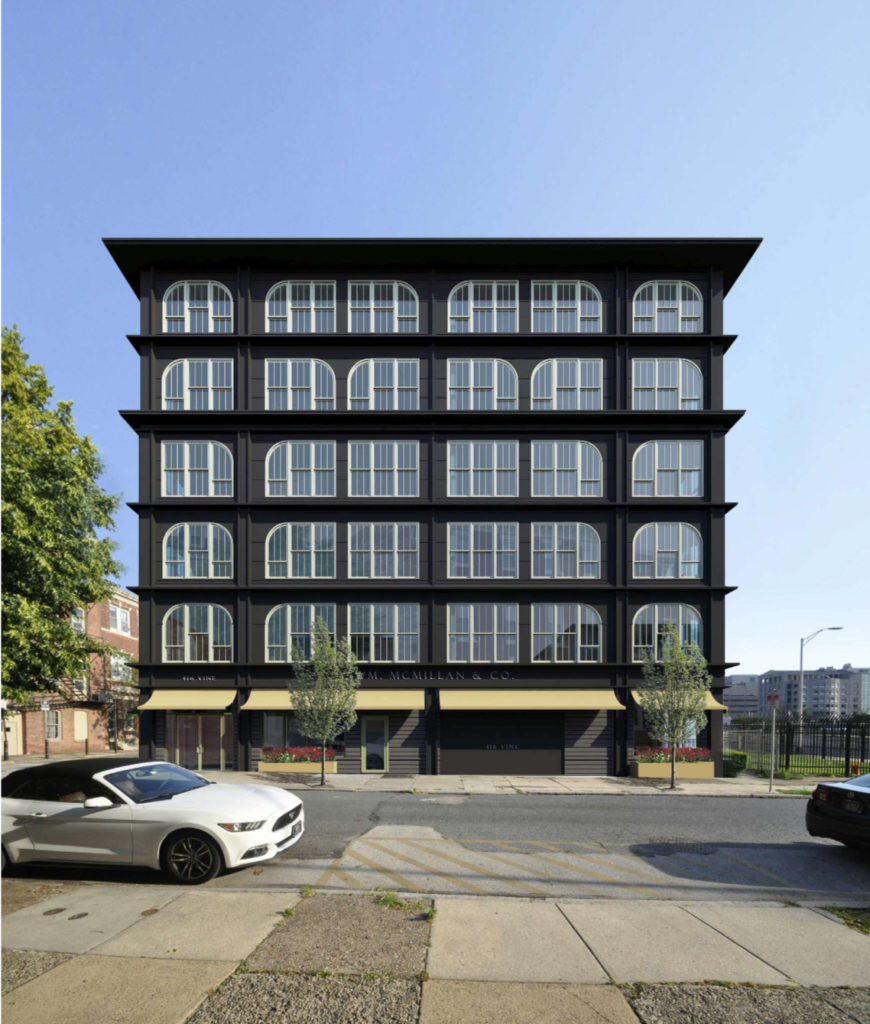
416-20 Vine Street. Credit: Ambit Architecture.
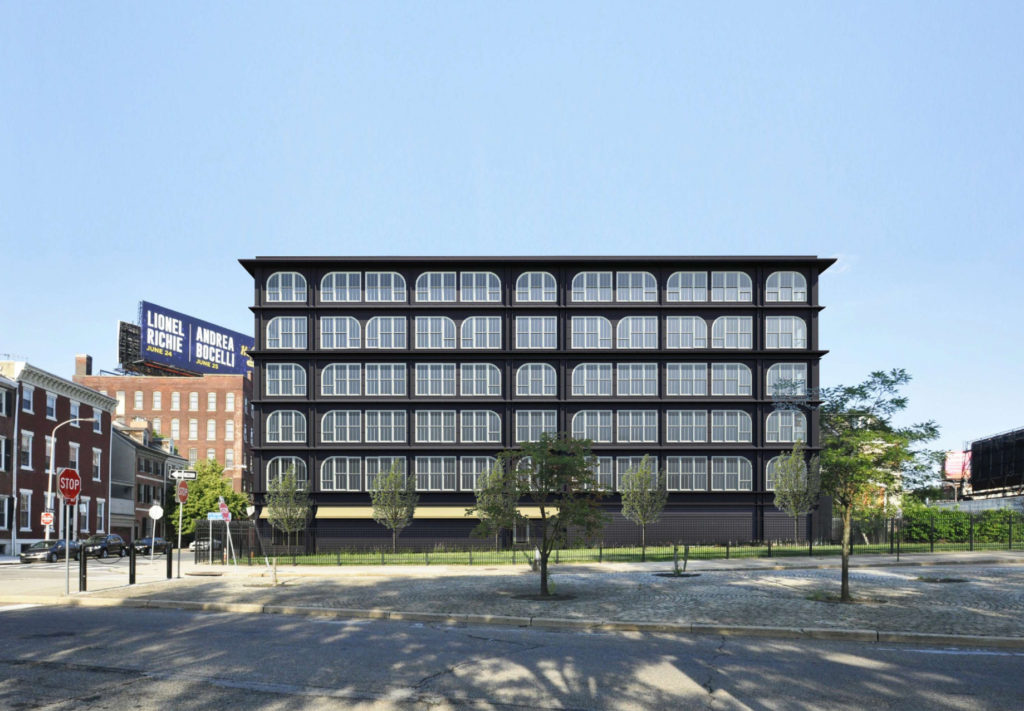
416-20 Vine Street. Credit: Ambit Architecture.
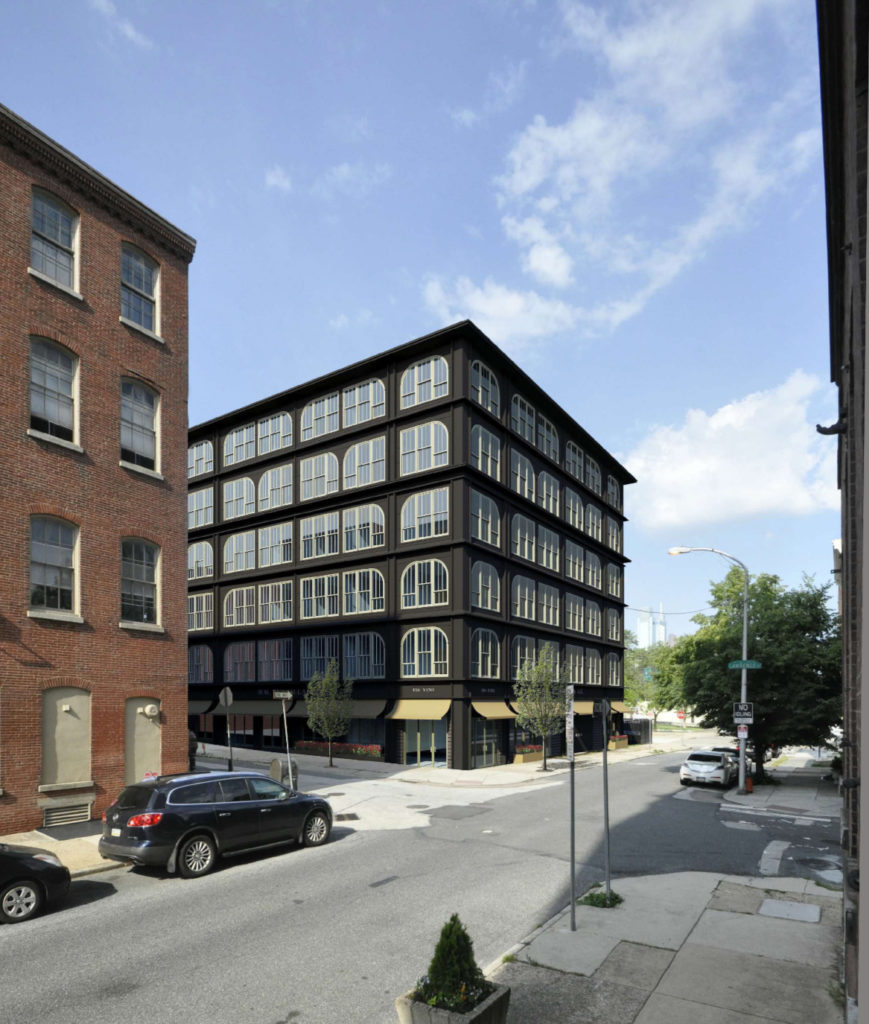
416-20 Vine Street. Credit: Ambit Architecture.
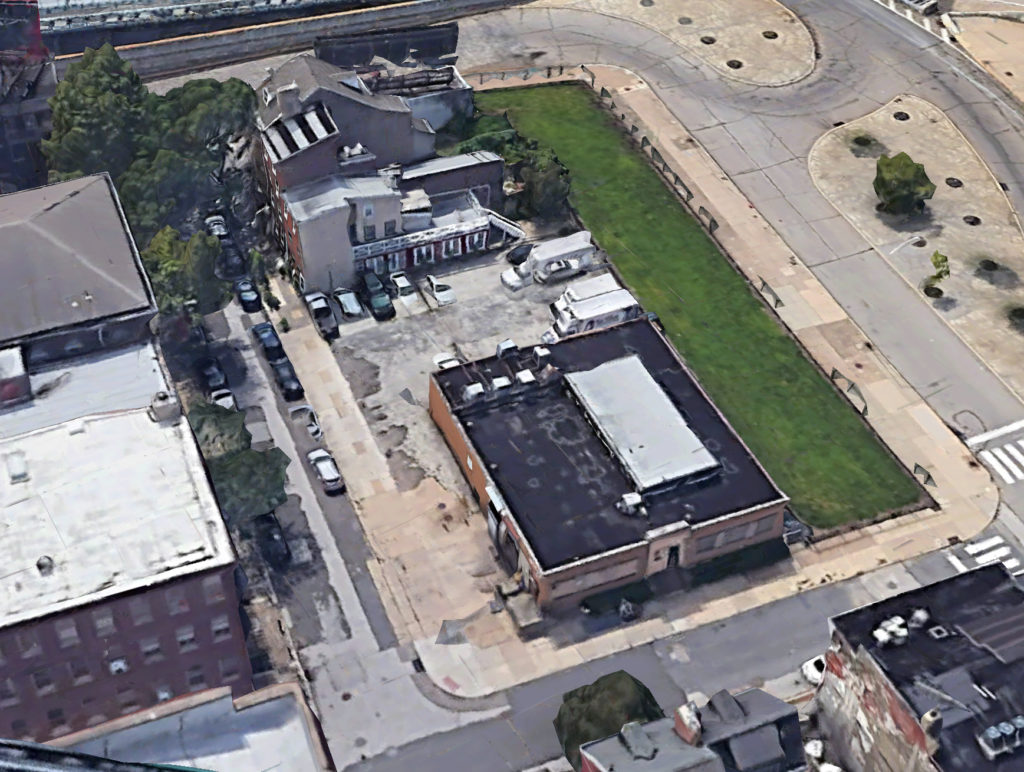
416-24 vine Street. Credit: Google.
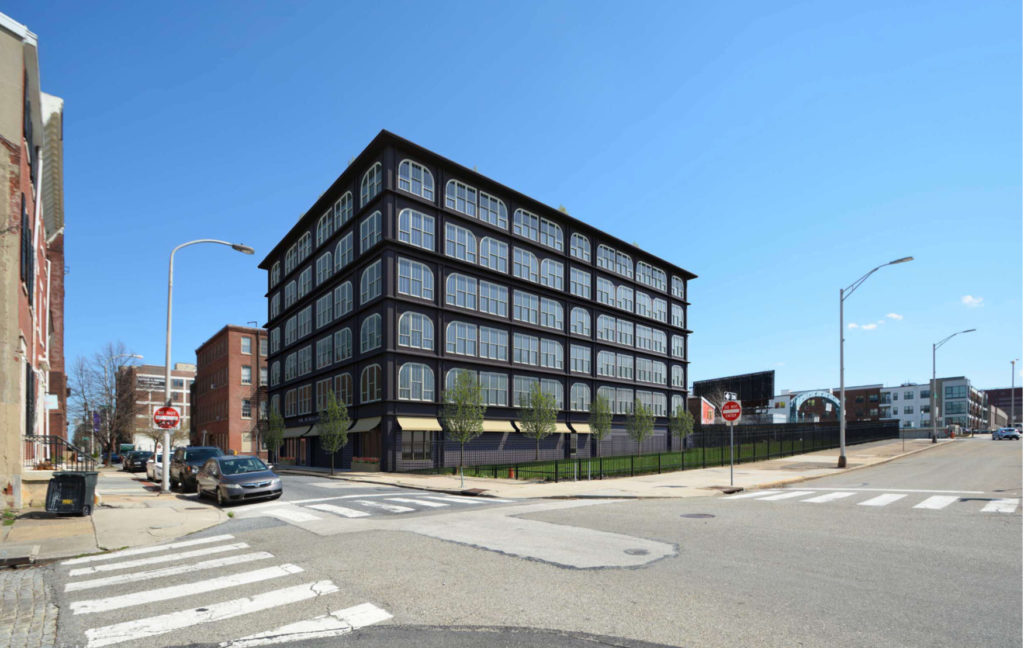
416-20 Vine Street. Credit: Ambit Architecture.
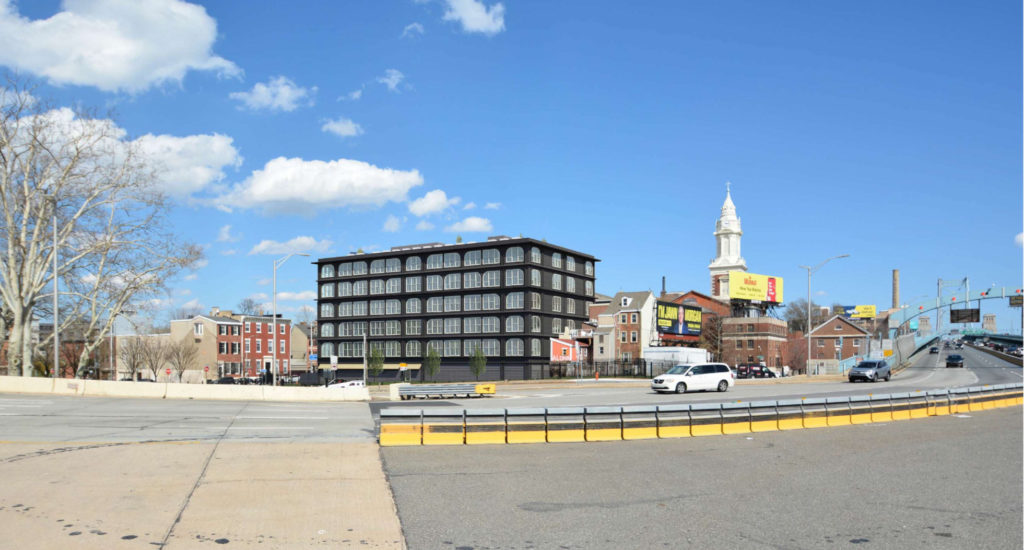
416-20 Vine Street. Credit: Ambit Architecture.
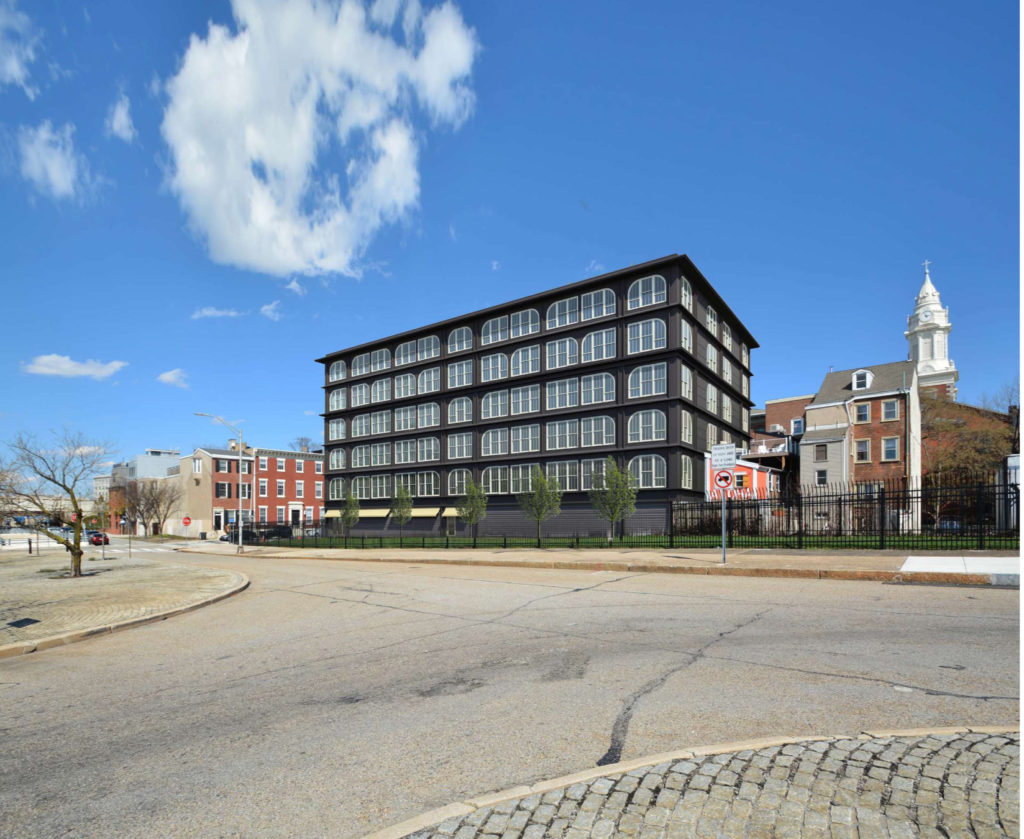
416-20 Vine Street. Credit: Ambit Architecture.
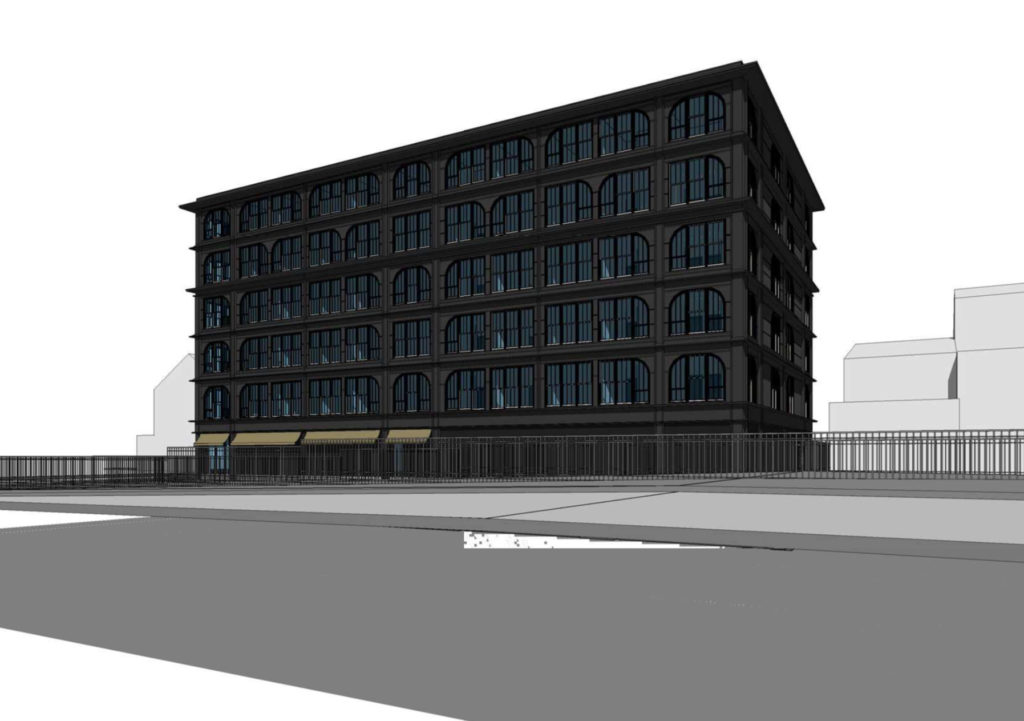
416-20 Vine Street. Credit: Ambit Architecture.
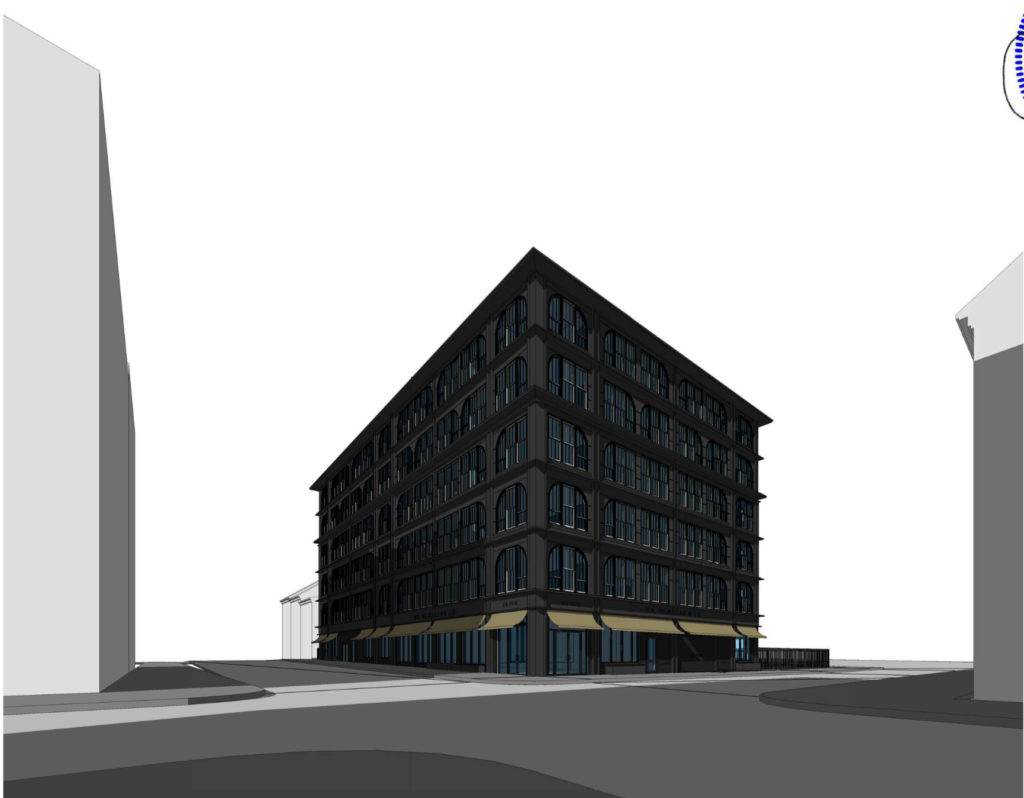
416-20 Vine Street. Credit: Ambit Architecture.
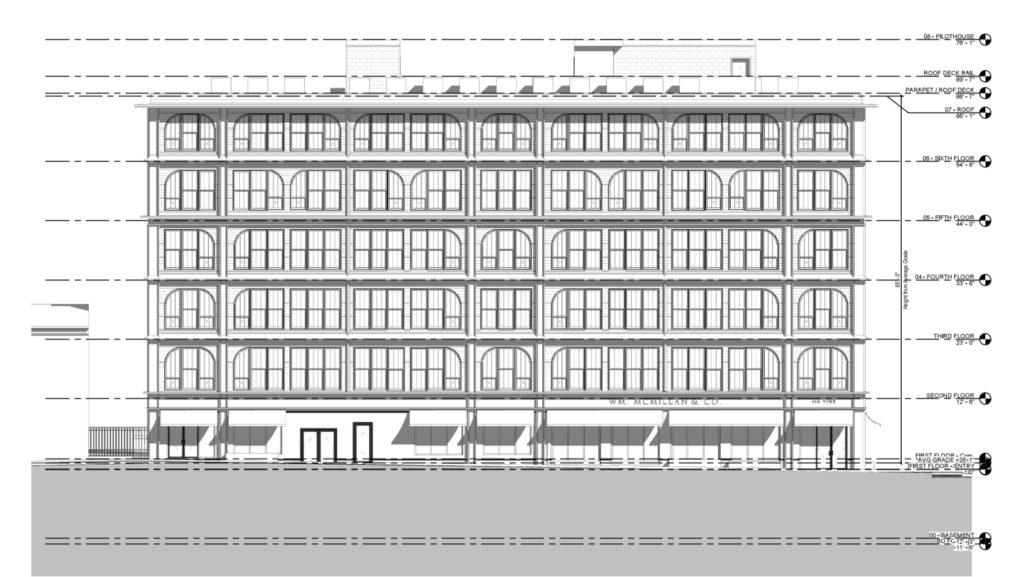
416-20 Vine Street. Credit: Ambit Architecture.
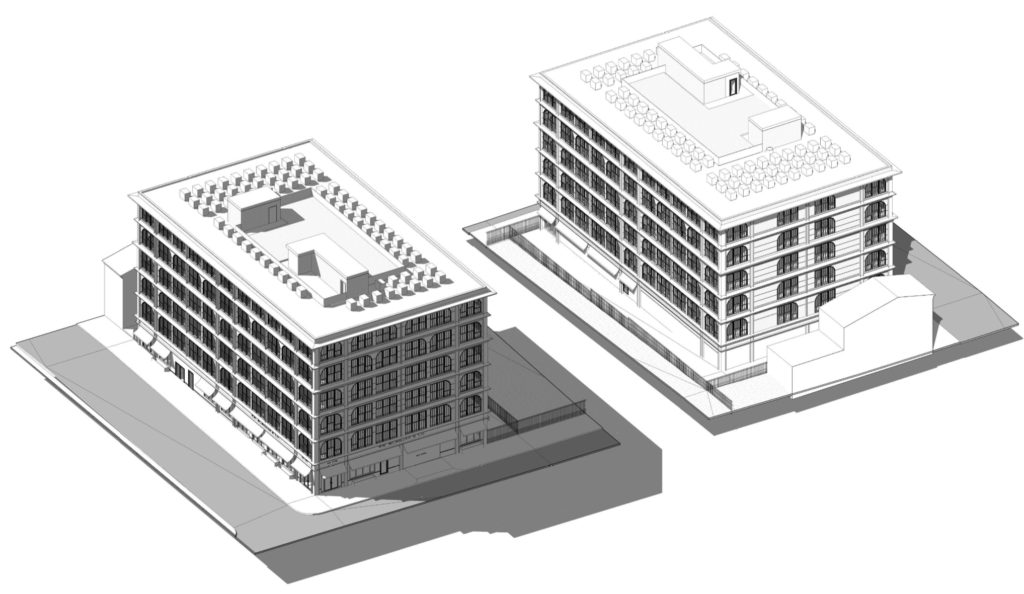
416-20 Vine Street. Credit: Ambit Architecture.
Subscribe to YIMBY’s daily e-mail
Follow YIMBYgram for real-time photo updates
Like YIMBY on Facebook
Follow YIMBY’s Twitter for the latest in YIMBYnews

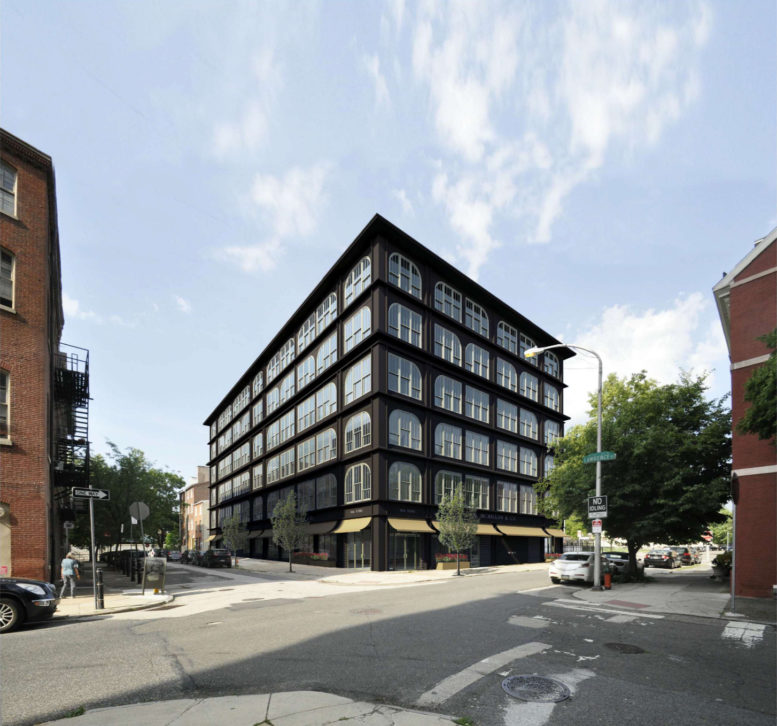
Snazzy black covering!
The renderings looked so much better than how it’s turning out. The paneling is 🤮
I will never complain about new in-fill development but they really value-engineered the sh*t out of this build, eh? I agree that the paneling looks terrible in the build and rather than round top windows for every window, they just put two in the top corners of each side of the building?
Lotus Lofts is an Ambit Architecture designed, six-story, 75 unit residential building with ground floor retail space and 13 auto parking spots. Located in the small quiet section of Old City north of the Ben Franklin Bridge, the project received Historical Commission approval in September 2022. Before construction, the site held a surface parking lot for 16-wheelers (yes, in Old City Historical District) and William MacMillan Co., a one-story industrial building shod in weathered tan brick and boarded up windows.
The original renderings were impressive but as “A” points out, there has been some serious value engineering. Given the initial requirement for Historical Commission sign off, it’s not clear how the developer was able to downgrade the project without Historical Commission reevaluation.
I agree generally, and imo the Ben needs to be looked into by the commission. But in this case, these renderings are out of date. The design changed in 2022 and there’s an article about it on Naked Philly
Yes S, you are correct.
The posted renderings are the originals and were denied by the Historical Commission Architecture Committee in June 2022. An Ambit Architecture redesign was approved later in 2022 and mirrors the project being built. IMO (and that of many Naked Philly commenters), the Architecture Committee rejected the better version and accepted the lesser.
Naked Philly September 8, 2022 shows both original and updated renderings.
At least the renderings showed us a fancy box. Now, it’s just a regular box. Still, better than what it was before. Developers need to be incentivized, but held accountable at the same time.
How didvinyl siding get approved by the historical society in old city? Huge eye sore wow 🤮
While the development itself is certainly a positive, the value-engineering is so severe that it turns what would have been a most impressive architectural design into a disappointing, cookie-cutter, rectangular box. What a shame. The vision was spectacular…the execution not so much. Does the Philly Historical Commission have any means to hold the developer accountable to at least make an attempt to capture the original rendering?
The paneling looks like 70’s aluminum siding. Far from what was proposed.
These renderings are out of date, the design changed in September 2022
What happened to the round-topped windows that made this box look special? How can they submit a drawing and then build something totally different?
The renderings were changed a while ago. Don’t expect much accuracy on Yimby about anything.
Lmao. Outdated renderings.
When will the units be available for move in? Does anyone know what is going to be in the commercial spaces?