Permits have been issued for the construction of a seven-story, 49-unit mixed-use building at 1348 South 32nd Street in the Grays Ferry neighborhood of South Philadelphia. The development will feature ground-floor commercial space. Permit documents list a total construction area of 43,708 square feet. Corner Stone Consulting Engineers & Design Services, LLC is listed as the design professional in charge.
Construction work budgeted at $8.095 million, which includes $8 million for general construction and $95,000 for excavation.
The owner is recorded as Hero House Holdings LP, with SGD S 32nd St LLC acting as applicant.
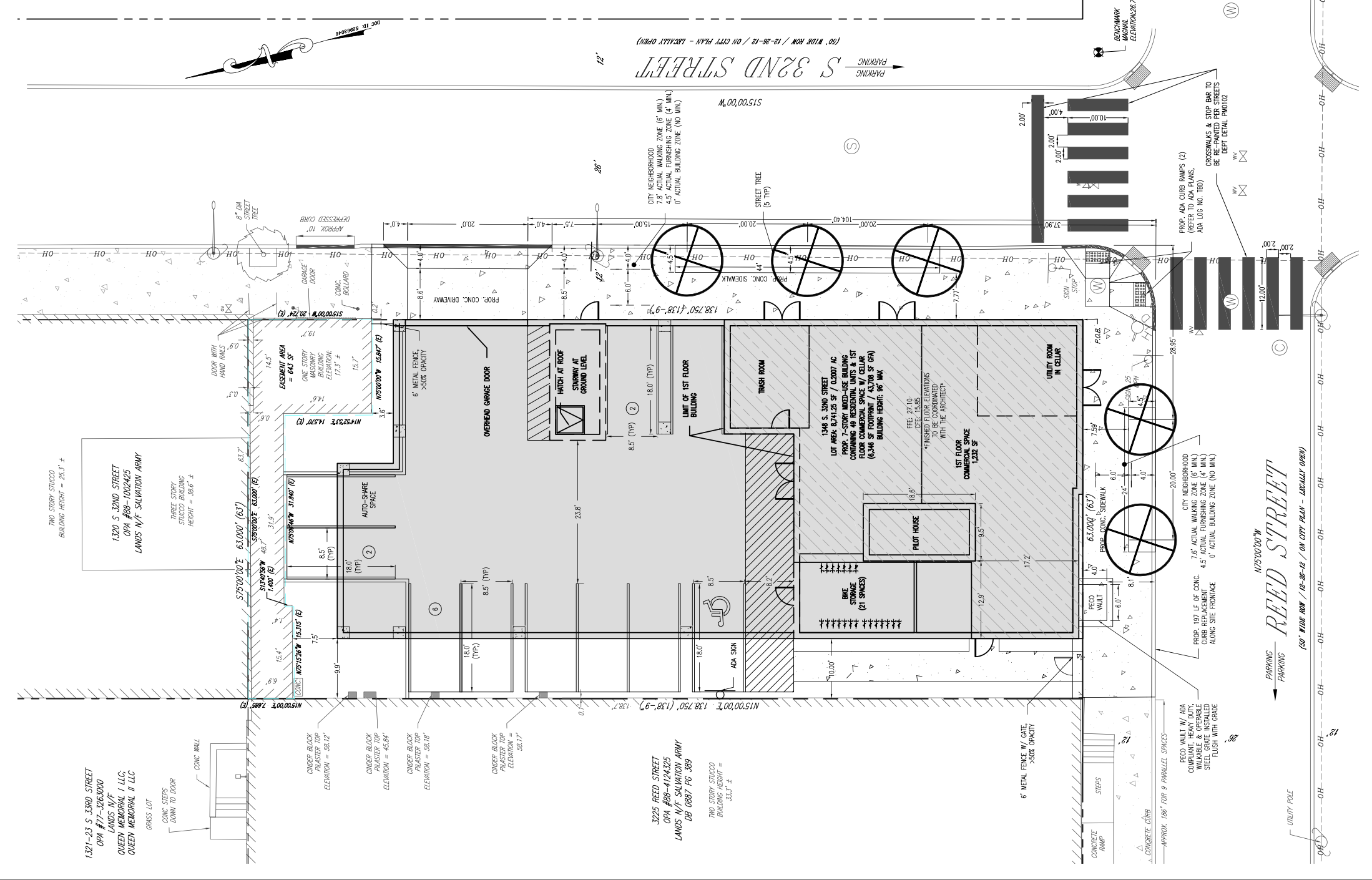
1348 South 32nd Street Plan via CornerStone Consulting Engineers & Design Services
The project site is zoned CMX-3 (Community Commercial Mixed-Use), which permits a combination of commercial and residential space at medium-to-high densities. The proposal complies with the district by including a 1,232-square-foot commercial space on the ground floor, ten structured parking spaces (including one van-accessible space), and 21 bicycle parking spaces provided along an accessible route. The residential component spans floors two through seven, aligning with CMX-3 allowances for multi-family housing.
According to the zoning plans, the building footprint will cover approximately 6,346 square feet. Residential units are distributed evenly across the upper levels, while the cellar and basement levels provide storage and support space. A second-floor terrace is included, along with a pilot house to allow roof access for maintenance purposes. The structure will rise to a maximum height of 96 feet, within CMX-3 dimensional limits.

1348 South 32nd Street Reed Parking Facade via CornerStone Consulting Engineers & Design Services
The Reed Street elevation includes a prominent commercial entry with a walk-out terrace above, while the 32nd Street frontage incorporates a lobby entrance, garage access, and egress points. Drawings show a consistent grid of windowsacross the façade, emphasizing rhythm across upper floors. While final finish materials are not detailed in permits, the structure is designed with clear functional separations between retail, residential, and parking areas.
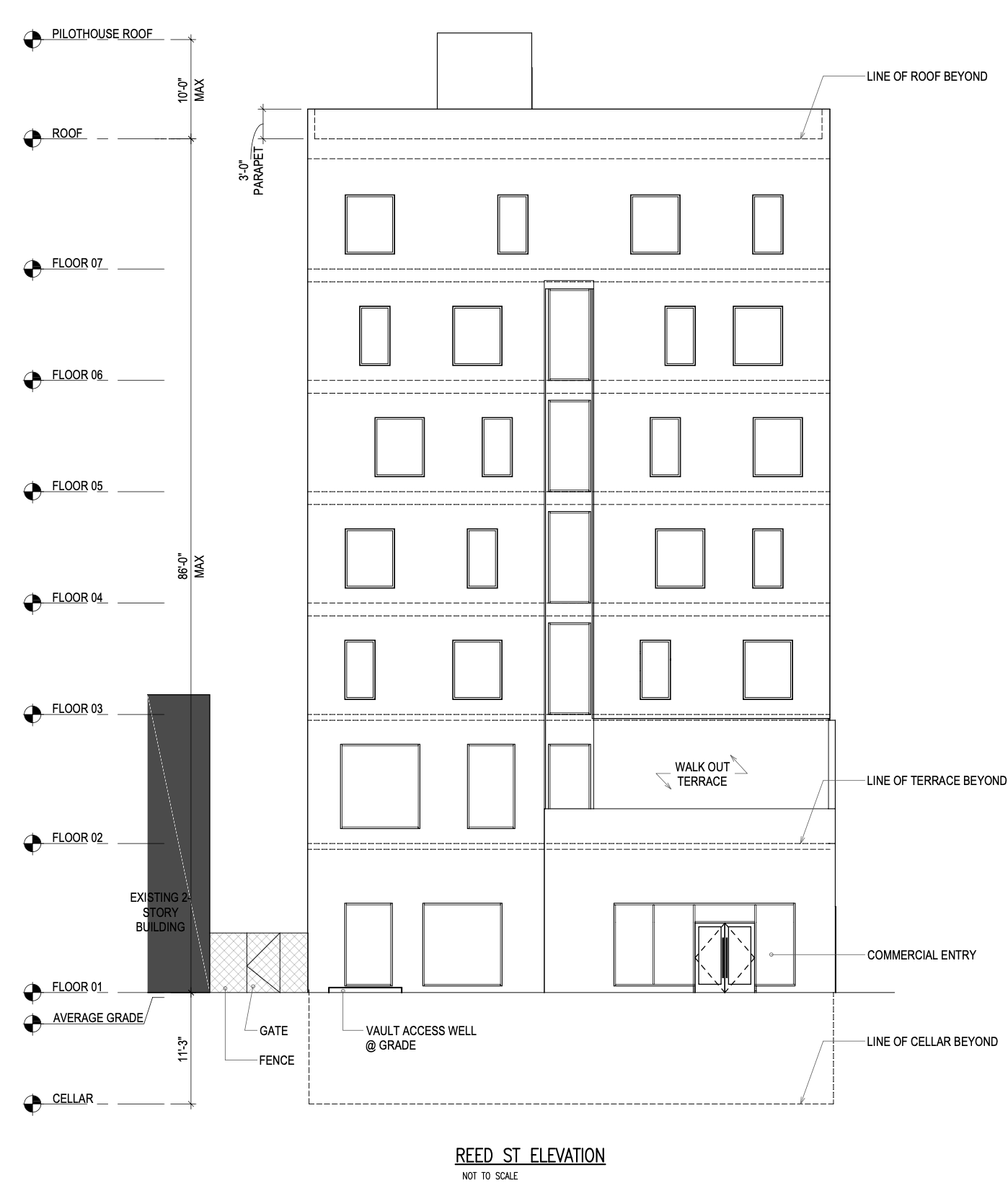
1348 South 32nd Street Reed Street Elevation via CornerStone Consulting Engineers & Design Services
The property is located at the corner of South 32nd Street and Reed Street in the Grays Ferry section of South Philadelphia. The parcel lies near Wharton Street and within walking distance of Grays Ferry Avenue, offering residents access to local institutions and transit connections.
With zoning and building permits now issued, work may soon begin at 1348 South 32nd Street. Upon completion, the project will add 49 apartments, commercial space, and structured parking, contributing to the ongoing revitalization of the Grays Ferry neighborhood.
Subscribe to YIMBY’s daily e-mail
Follow YIMBYgram for real-time photo updates
Like YIMBY on Facebook
Follow YIMBY’s Twitter for the latest in YIMBYnews

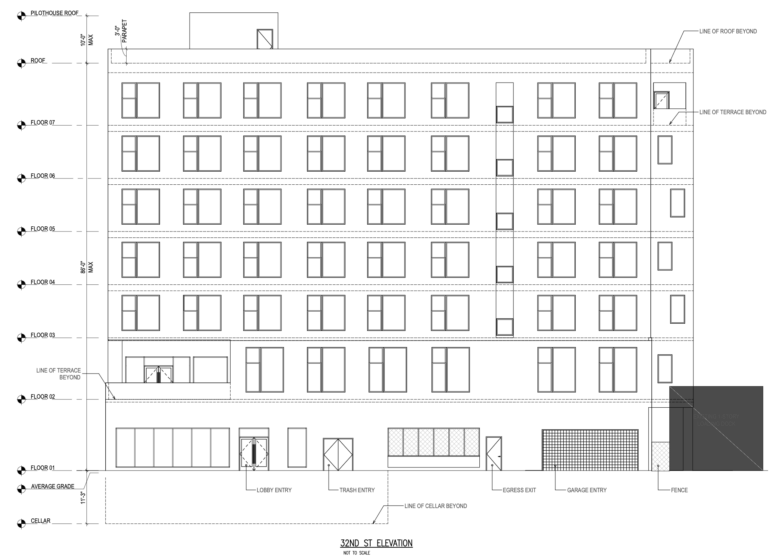
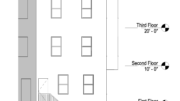
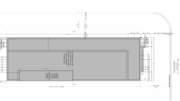
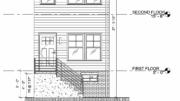
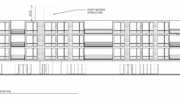
Five street trees is great. High density is greater.
But greatest is Stinger Square, just across Reed St., replete with a playground, open field, shade trees and benches, and a public pool.