Permits have been issued for the construction of a three-story single-family residence at 2021 North 4th Street in the Norris Square neighborhood of North Philadelphia. The development will rise on a vacant lot and deliver a modern townhouse with a roof deck accessed by a pilot house. The permit lists Rizaj Construction LLC as the contractor. Architectural services are attributed to Here’s The Plan, LLC.
The project reports a total construction cost of $230,000, broken down into $166,000 for general construction, $25,000 for excavation, $19,000 for plumbing, $10,000 each for electrical and mechanical systems. The new structure will span 2,128 square feet of gross floor area.
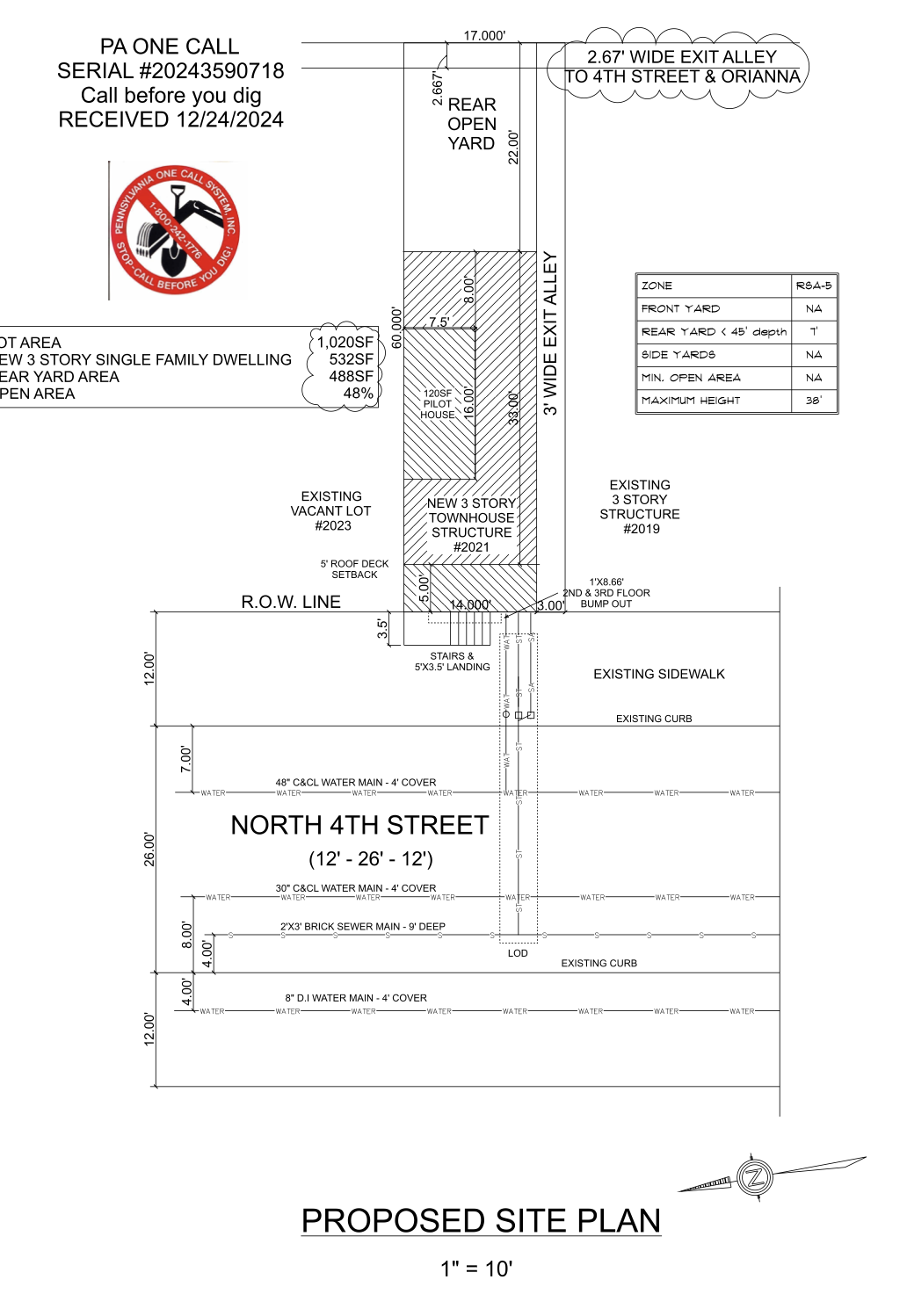
2021 North 4th Street Plan via Here’s the Plan LLC
Plans indicate a rear open yard of 22 feet, with a roof deck setback of five feet from the front parapet. The development replaces a long-vacant lot, filling a gap in the existing urban fabric flanked by three-story townhouses. The lot measures approximately 1,020 square feet and sits within an established row-house block along North 4th Street between West Norris and Diamond streets, just steps from Norris Square Park.
Building height is set at 36 feet to the main roof, within the 38-foot zoning height limit, topped by a pilot house rising an additional ten feet.
Drawings depict a brick-veneered front façade with vertically aligned windows across all three stories, complemented by a recessed entry accessed via a short stair from the sidewalk. A metal guardrail lines the roof deck, while the pilot house is clad in a simple modern finish. The rear elevation shows a straightforward design, maintaining consistent window proportions. Interior layouts were not disclosed in detail, but the single-family home is expected to provide a modern, open-plan configuration.
The block features a mix of older masonry row-houses and infill construction, reflecting broader redevelopment trends in the area. The addition of a new three-story residence at 2021 North 4th Street continues the ongoing reinvestment in formerly underutilized parcels.
Subscribe to YIMBY’s daily e-mail
Follow YIMBYgram for real-time photo updates
Like YIMBY on Facebook
Follow YIMBY’s Twitter for the latest in YIMBYnews

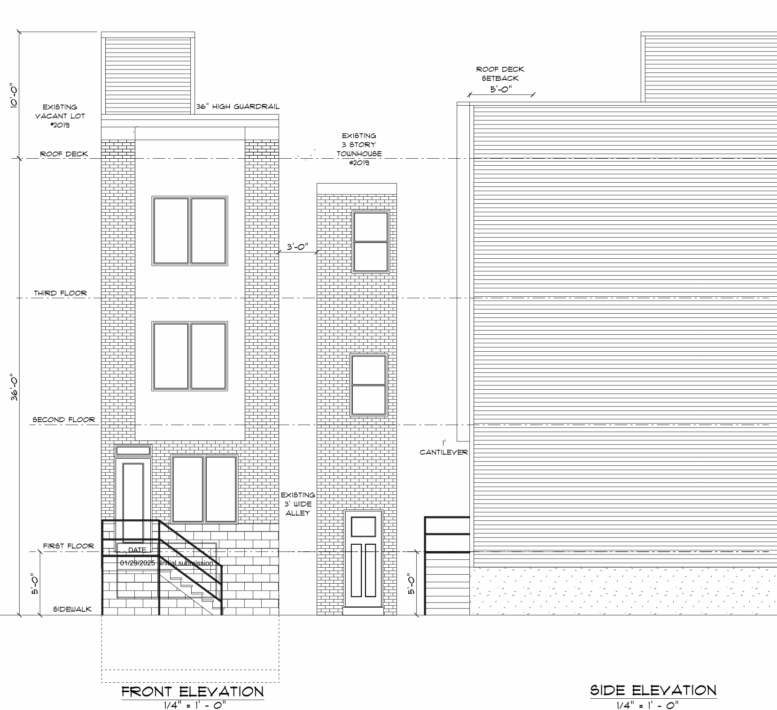
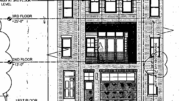
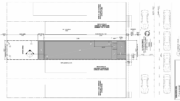
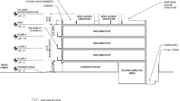

With a three foot alley immediately south, there was an opportunity to design windows galore. None are planned.
The nearby business at 2003 N. 4th St. selling used appliances, furniture, scrap metal, and other odds and ends is a blight. For more than a decade, marketed items have illegally lined public spaces, including sidewalk and street. In addition, the lot at 2005 N. 4th St. is piled high with apparent junk (possibly for sale) behind a chain link fence with a (probably also illegal) “no parking” sign displayed.
“With a three foot alley immediately south, there was an opportunity to design windows galore.”
It depends on the fire separation distance, Craig. After reviewing some historical photos and maps, along with three deeds recorded since 2005, I think the alley has been shifted from the north edge of the lot (between 2021 and 2023 N 4th St) to the south edge (between 2021 and 2019 N 4th St).
But regardless, an alley only 3 feet wide would restrict the size of windows in any wall abutting the alley. Designing windows galore wouldn’t be feasible.
Thanks for the info Paul.
That’s not a business. It’s just someone that collects scrap to get by. The “junk” is not for sale, and what you may perceive to be illegal probably isn’t.
Hopefully, with the new infills, the neighborhood will improve…enough with the pilot houses!!