A master plan has been revealed in Wilmington, the most populous city in the the state of Delaware, located at the southwest periphery of the Philadelphia metro area, for an all-new neighborhood that will transform the Christina River waterfront. Designed by Robert A.M. Stern Architects, LLC, the plan, dubbed Riverfront East, will bring 4.7 million square feet of space, which includes 4,291 new residential units as well as 1.9 million square feet of commercial office space. Retail will occupy an additional 357,000 square feet. The development will also include four major green spaces as well as 650 on-street parking spaces and 8,900 spaces in parking garages.
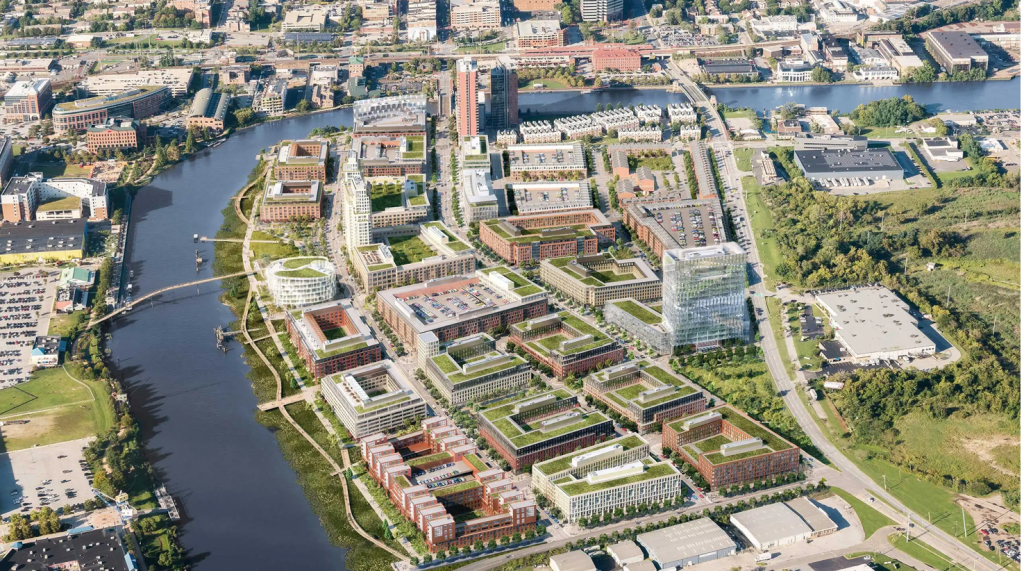
Aerial rendering of Riverfront East. Credit: Robert A.M. Stern.
Renderings of the project depict a large mixed-use neighborhood. The plan features a long riverfront walking trail and a centralized park. A proposed pedestrian bridge crosses the Christina River, connecting the two sides of the riverfront. The highest density is around the park with two large, twin high-rise buildings standing tall over the area. Another all-glass high-rise would stand farther back from the waterfront. The rest of the buildings would be mid-rise structures with mostly brick or white exteriors that provide a pleasant blend of traditional and modern design. Many of the buildings feature C- or O-shaped layouts and green roofs, providing an eco-friendly design. Many of the parking structures are hidden from the street as they would sit directly behind mixed-use buildings.
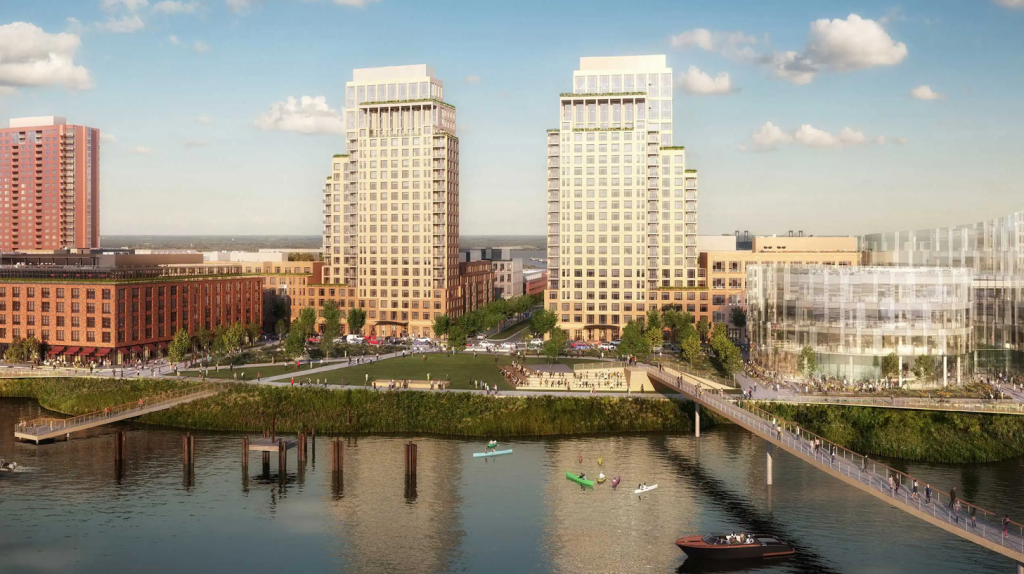
Rendering of Twin-Highrise buildings. Credit: Robert A.M. Stern.
The central nexus of the development is situated where the proposed Christina River bridge meets the river trail at a large green space. Two hgh-rise buildings would face the park, featuring matching designs with tan cladding, with glass façades on the upper floors. As the buildings rise higher, the width begins to taper off, creating a unique shape. Each tower would rise 22 stories, which is a significant height for the area and would place the buildings among the city’s tallest structures.
Though slightly less notable, other buildings around the green space also feature interesting designs. A large, all-glass structure with a circular shape stands out with its modern design. An industrial-styled red brick mid-rise sits on the opposite side of the park and adds contrast to the area, helping it appear as its own neighborhood rather than a cookie-cutter development with a copy-paste styling of buildings.
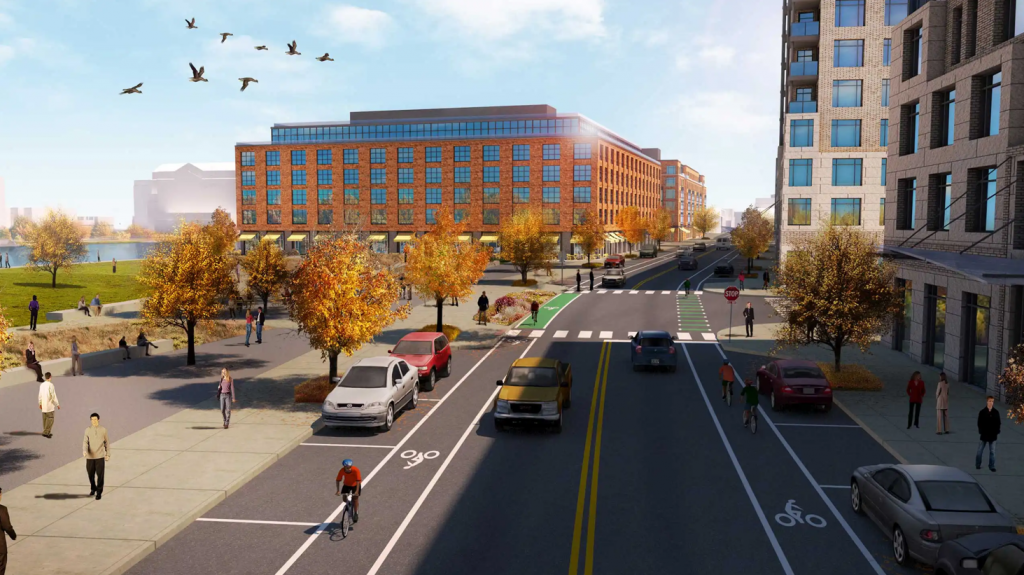
Street rendering of the megadevelopment. Credit: Robert A.M. Stern.
The streets of the development will feature an urban, pedestrian-friendly layout. Bike lanes will provide an added level of mobility, helping increase the accessibility of the development and allow for fewer cars. Wide sidewalks will provide plenty of space for pedestrian activity, and trees will cast shade onto the street and create a pleasant environment.
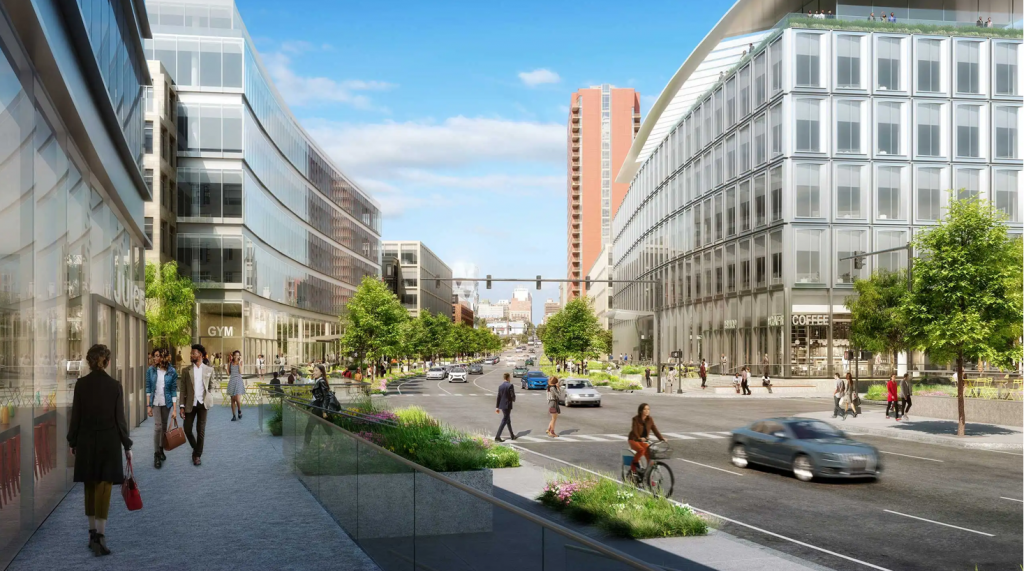
Rendering of Riverfront East. Credit: Robert A.M. Stern.
The site is a blank slate for development in which virtually any design could have been considered. This allowed the planners to include a unique street layout along with a wide variety of differently sized properties that would form a dense, urban neighborhood. Residential space takes up the majority of the area. The image below shows the planned residential structures in yellow, which will add a great amount of density just outside of the city’s original downtown core. Across the river, around 2,000 people already occupy space in Riverfront West. When fully completed, Riverfront East will dramatically increase that number. With nearby access to parks, transit, and jobs, the new area will certainly draw a large crowd of potential residents.
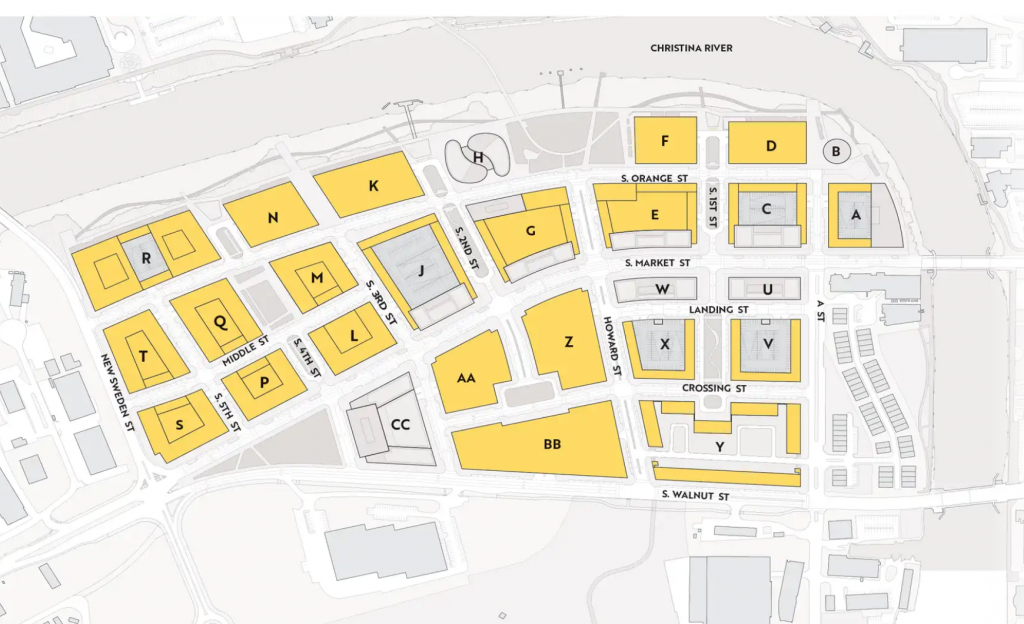
Riverfront East’s residential layout. Credit: Robert A.M. Stern
As seen below, office space will consume the remaining square footage of the development. Office buildings will mostly line Market Street, occupying glass-clad structures that are visible in the renderings. This space will draw non-residents into the area, with commuters adding to the potential retail customer base during the week.
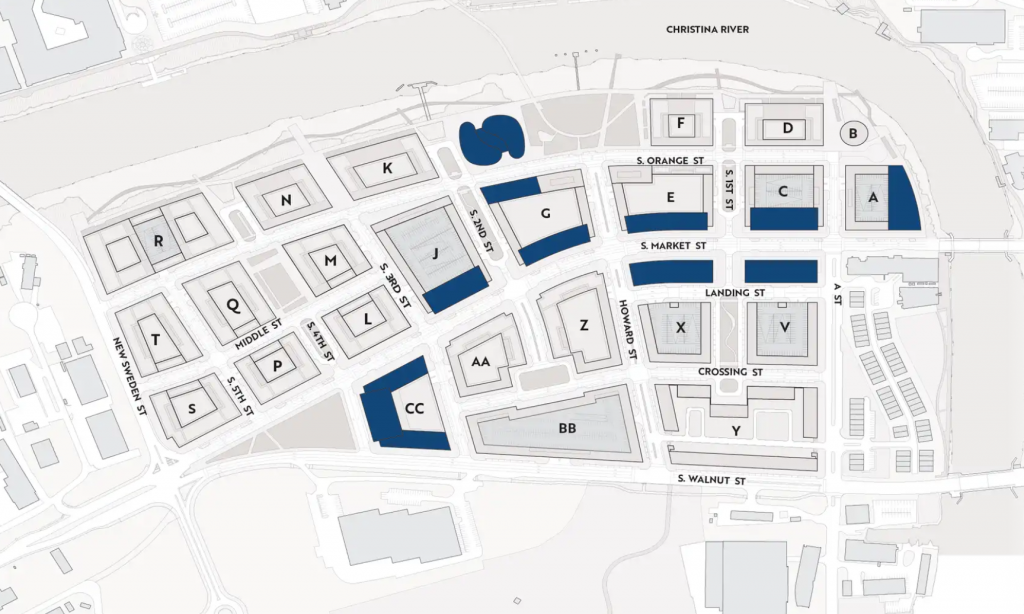
Riverfront East’s office layout. Credit: Robert A.M. Stern.
Retail will be sprinkled throughout the development, which will further increase pedestrian traffic throughout the area and allow for more people to venture deeper into the neighborhood from the planned riverfront trail. Orange Street is set to become the neighborhood’s primary commercial corridor.
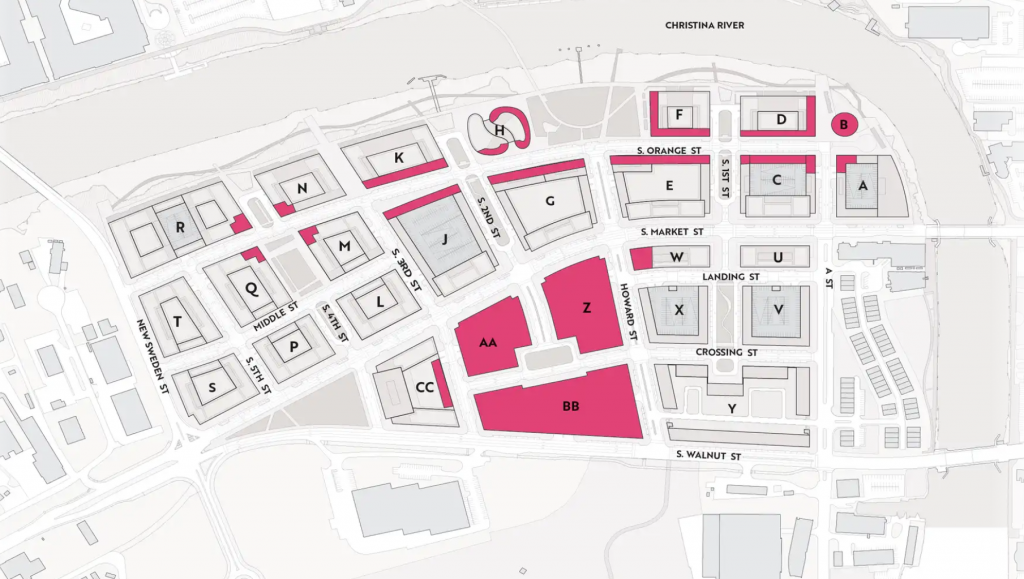
Riverfront East’s retail layout. Credit: Robert A.M. Stern.
The last remaining major occupant of the neighborhood is parking. Garages will be situated throughout the site, mostly disguised so as not to be visible from the street level. The thousands of planned parking spaces will be located primarily on the fringes of the area, with the exception of a planned garage sitting between 2nd Street, 3rd Street, Market Street and Orange Street.
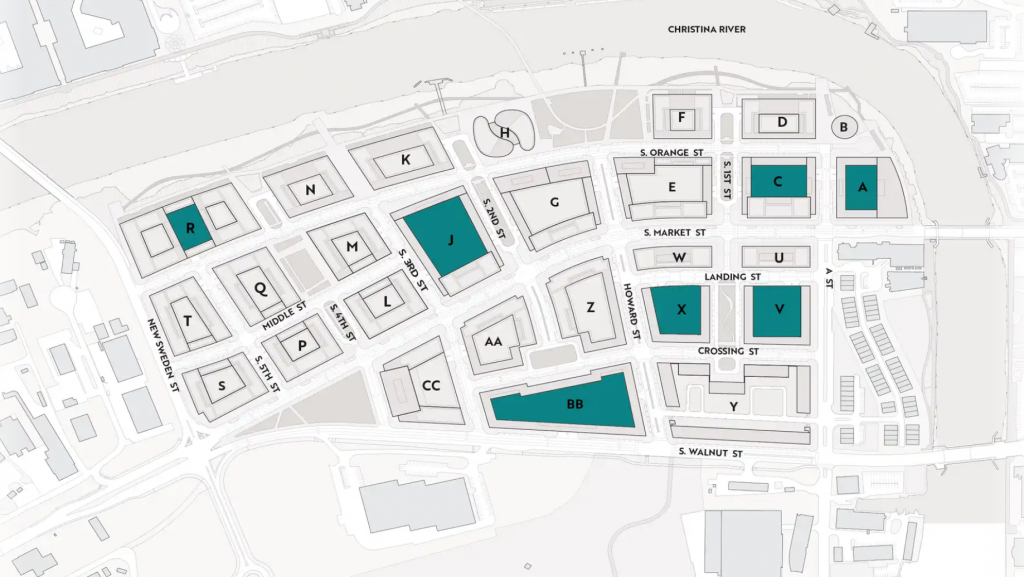
Riverfront East’s parking layout. Credit: Robert A.M. Stern.
Green space will be included throughout the development, which will provide pleasant spaces for future residents, workers, and visitors. Four key parks will hold the majority of the green space, with smaller green areas will be situated throughout the development. The below renderings depict one of the largest parks in Riverfront East, at the junction of the Western River Trail and the Christina River crossing. A small pier is shown reaching into the river, a potential amphitheater is shown in the green space, and plenty of walkways and trees are included throughout.
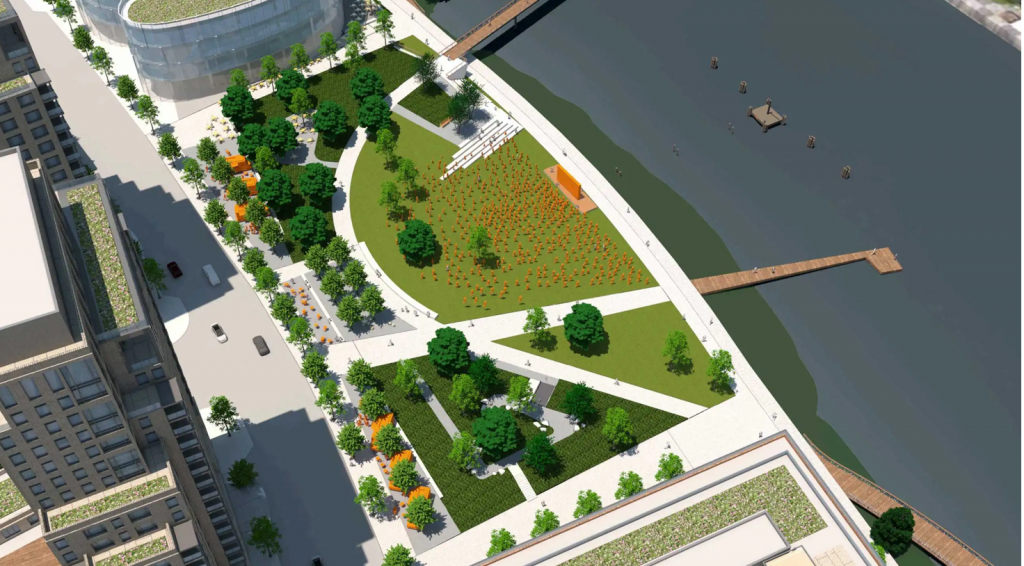
Aerial rendering of planned green space. Credit: Robert A.M. Stern.
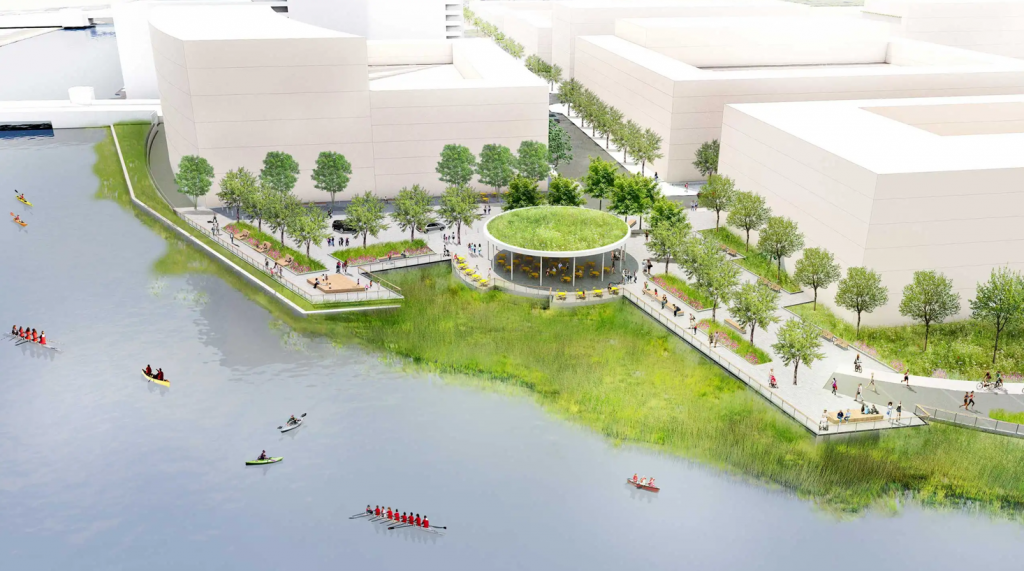
Rendering of planned Green Space. Credit: Robert A.M. Stern.
One of the other large green spaces will be situated on the northwestern edge of the property on the river trail on a turn in the river. Two observation areas are shown in renderings, offering views of the Wilmington skyline. At the center of the park, a large pavilion is shown housing covered seating and dining space.
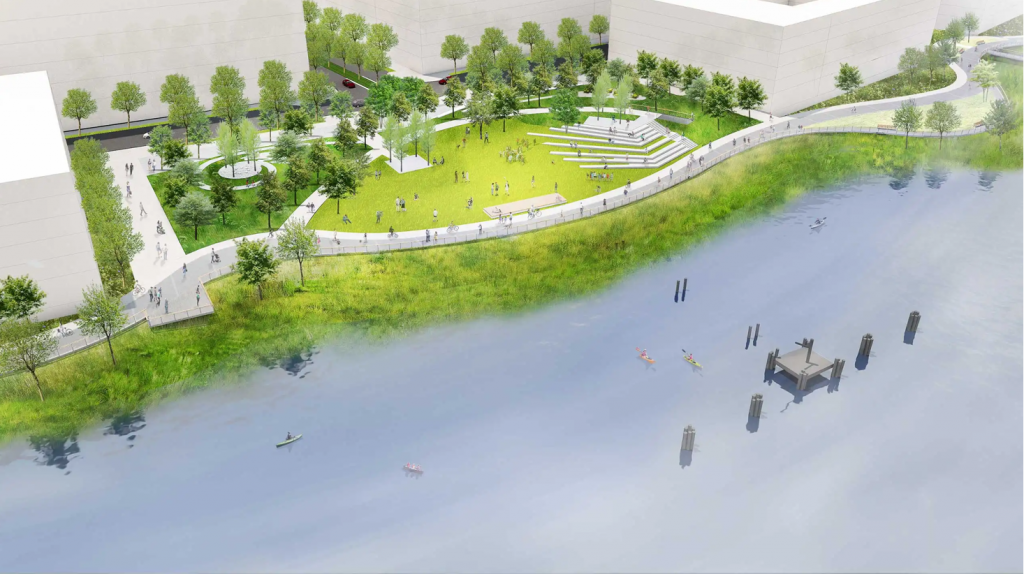
Rendering of planned green space. Credit: Robert A.M. Stern.
The new neighborhood will replace a primarily industrial district that includes a large number of surface lots, fields, and buildings. Existing landmarks on the site do not use the space to its full potential. The new, densely-built residential, office, and retail space will dramatically transform the area.
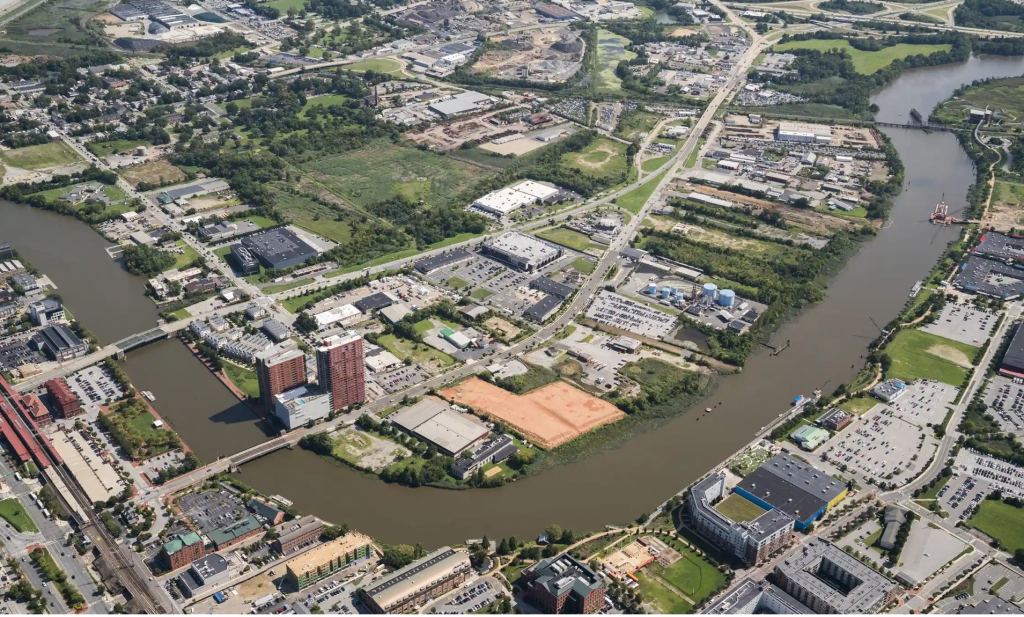
Aerial view of Riverfront East’s current site. Credit: Robert A.M. Stern.
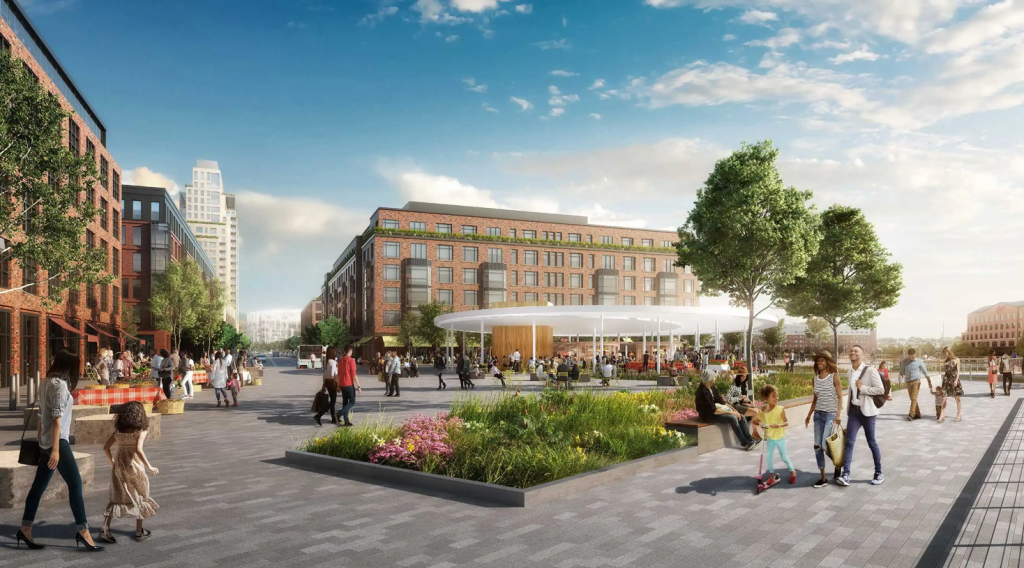
Rendering of Riverfront East. Credit: Robert A.M. Stern.
It is important to remember, however, that this is only a master plan and does not guarantee what will eventually get built. Buildings could take different forms or not be included altogether. The number of planned units or square footage of space could fluctuate in any direction. The master plan serves more as a vision for the future of the area, and further and more detailed plans will be released over the coming months and years as the development progresses. The neighborhood will not be built all at once and will likely be in a state of continuous construction for years to come, with plans for the development to be constructed over the next 20 to 25 years. Although the project and scale of the development is not 100 percent confirmed, to see anything of this size legitimately considered as a plan is incredibly exciting and bodes well for the future of Wilmington’s riverfront.
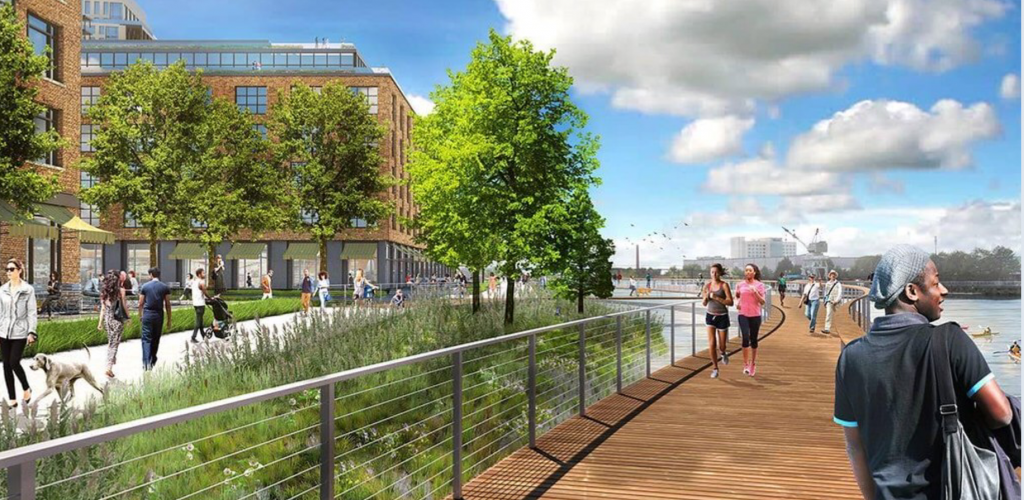
Rendering of Riverfront East. Credit: Robert A.M. Stern.
The development will potentially begin construction this summer with infrastructure work commencing at the site. This phase of construction is expected to cost $30 million and to be completed with DelDOT supporting the funding.
The first phase of the massive project is expected to reach a completion in 2023. YIMBY will keep readers updated as the exciting plan begins coming to fruition.
Subscribe to YIMBY’s daily e-mail
Follow YIMBYgram for real-time photo updates
Like YIMBY on Facebook
Follow YIMBY’s Twitter for the latest in YIMBYnews

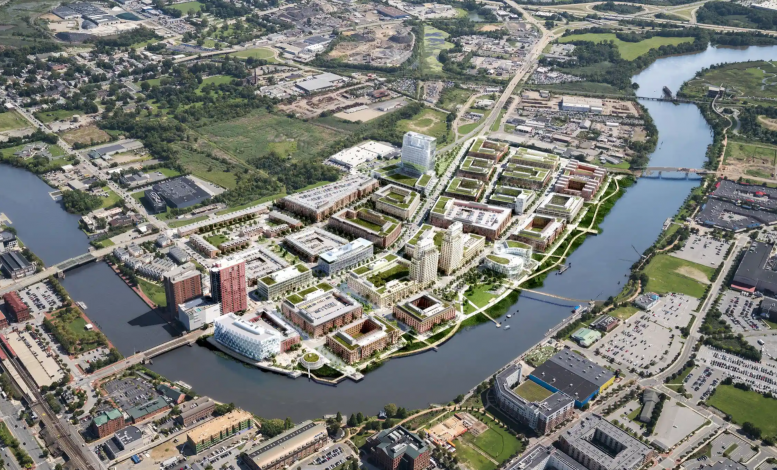
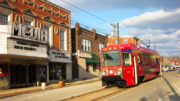
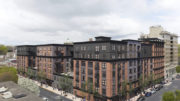
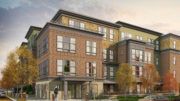
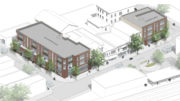
How far is it from rail transit?
The amtrak station is right across the bridge. 20 minutes to philly.
You can actually see it in the renderings.
Lol… Not sure I’ve ever seen the typo, “ass” in place of “add”
A small town designed by RAMSA, you can’t go wrong. Lucky Wilmington, DE
The site is completely in the FEMA Special Flood Hazard Area (SFHA). Does the master plan address flood risks? The costs of mandatory flood insurance for properties with federal backed loans/mortgages? Or the added operational costs the city will incur by preforming swift water rescues, clean-up and long term recovery after a flood event?
Why don’t they work on redeveloping all the existing down trodden blocks instead of adding more.
This is a terrible use of money. Doesn’t benefit the people who live here and makes rich people richer. For all the big companies that incorporate here, Wilmington, DE sure looks pretty rough. Overpriced housing is popping up everywhere. When I went to high school in 1996 they bussed city kids into our suburban schools because of how bad the disparity of wealth is in this state and because the suburban schools were so much better than the city schools. There is still a huge problem here and this crap doesn’t help. Fix some of these issues and you’ll fix the gun violence problem blocks from these proposed sites.
Are you going too be building single family homes
For all the people complaining about the project , tell us about your grand trips to the major cities where neighborhoods are off limits and where country thinking , Mayberry RFD acting people don’t want to see any change, yet they constantly complain about progress
There’s no mention of single family homes..2/3br..people need affordable homes to raise their children. NOT continue renting 13-1400$ 1br apartments/open concept/amenities.. Let’s be clear!! It’s a real world out here but no one cares about the middle class trying to do better.
People want to get off public assistance section 8 and feel good about becoming a first time home buyer. I’m sure these units will be extremely high and as already mentioned for the rich!
Minorities will never be able to do better with the government treating an keeping them below standards..What about PAY INCREASES!!
10 April, 2024—-Exciting and beautiful the visuals! But, again, Public Bodies ignoring not only requisite flood plain restrictions, adequate open space set back, diminished quality of Life in mid rise and totally ignoring that earlier main egress exit from Wilmington.
Best to Bob Stern. FAIA