Permits have been issued for The Standard At Philadelphia, located at 119 South 31st Street in University City, West Philadelphia. Designed by Cube3, the tower will rise approximately 210 feet and 19 stories tall. Its 280 residential units will be targeted towards student housing. The project will include 37 parking spaces. Permits list construction costs at just under $50 million.
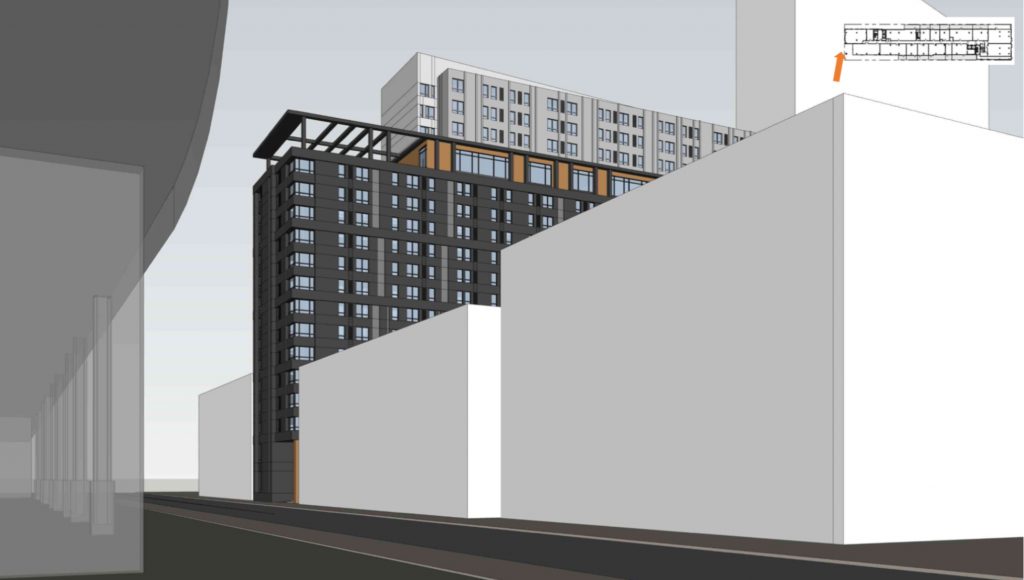
Rendering of The Standard At Philadelphia. Credit: Cube3.
Renderings depict a modern building with a simplistic but all-around solid design. The tower is broken up into two key sections with varying designs making for a stark contrast. The smaller portion will be located on the western side and will feature darker gray cladding. White cladding will be used on the eastern side. A portion of this section will also sit on top of the darker component, while a few rows of the darker cladding help visually connect the two components of the building together.
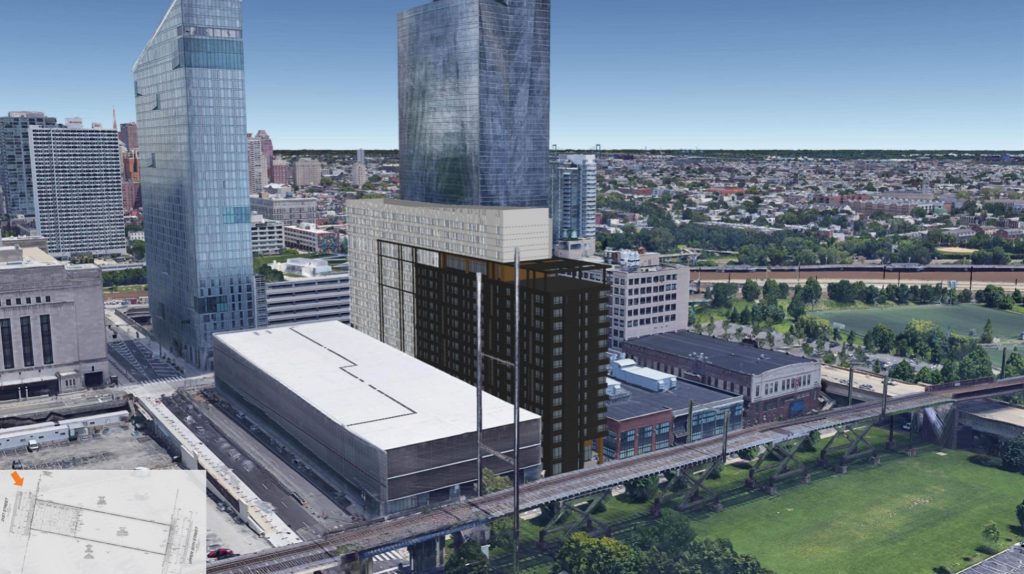
Rendering of The Standard At Philadelphia. Credit: Cube3.
Just earlier this month, YIMBY shared news that demolition permits were issued at the site of the tower, which was the first major hint that construction action would be arriving at the site in the near future. Now, these suspicions have been all but confirmed. With the most important permits for the tower’s development now in hand, progress can start making strides forward.
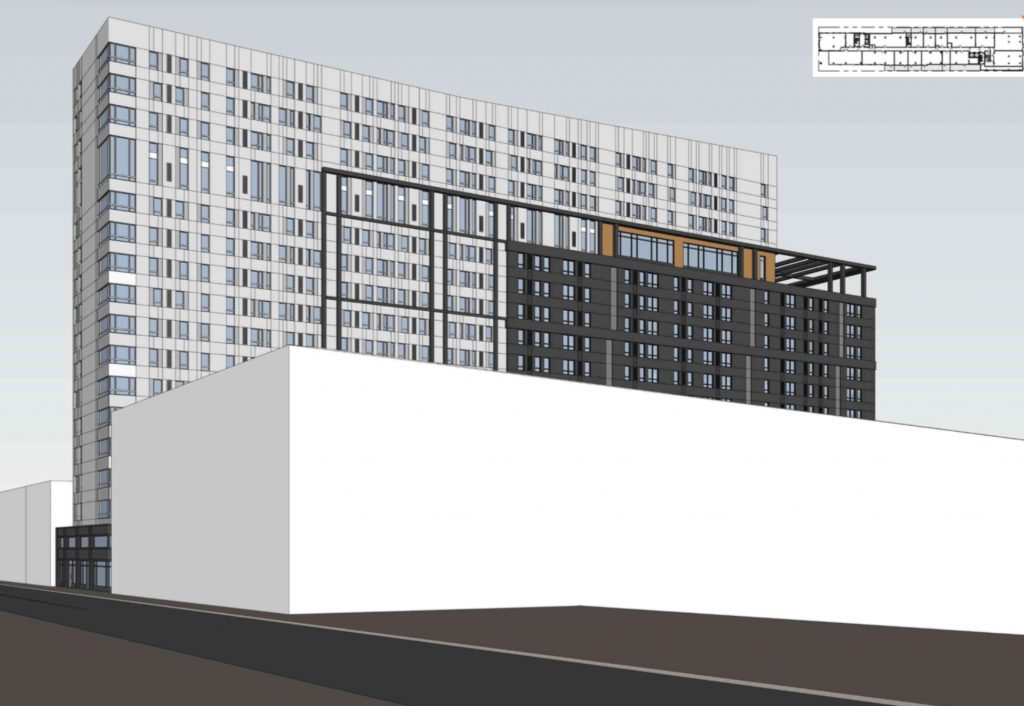
Rendering of The Standard At Philadelphia. Credit: Cube3.
The addition of 280 residential units at this site will be a major improvement for this corner of University City, and should help strengthen the local businesses and help enliven the streetscape. For specific details as to what the tower is replacing, please refer to the article linked in the last paragraph.
YIMBY will continue to track progress on the tower moving forward.
Subscribe to YIMBY’s daily e-mail
Follow YIMBYgram for real-time photo updates
Like YIMBY on Facebook
Follow YIMBY’s Twitter for the latest in YIMBYnews

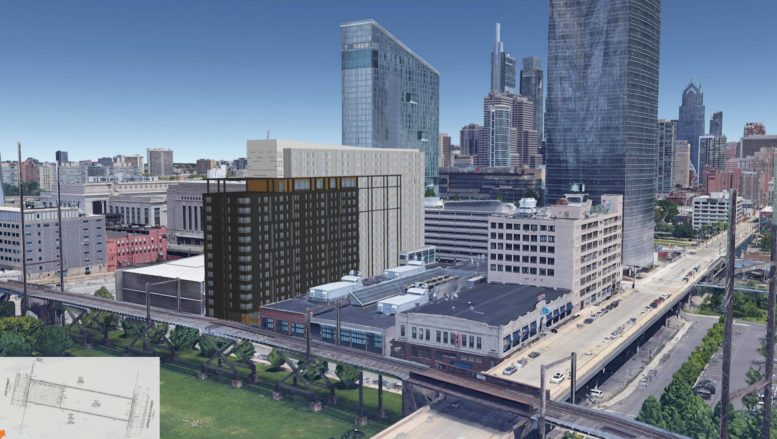

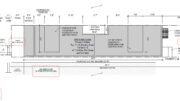
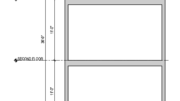
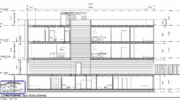
Although Standard at Philadelphia has ‘only’ 280 units, they range in size from studios to six-bedrooms, providing a total of 802 beds and for a substantial increase in uCity residents. In addition to ground floor retail, amenities include a fitness center, pool, hot tub, sauna, study lounge, clubhouse, gaming lounge, grill station, and computer labs.
The location is very nice for its proposed height.
You get two parking spaces per floor.
Just a short walk to 30th Street Station with plenty of local SEPTA transit offerings for the young trendy folks.
Bonus points for having the fmc in your backyard.
7 unita for each parking space! Another case of wishful thinking about renters and workers using public transportation at all hours.
Unfortunately, this place is infected with NIMBY’s who don’t want parking anywhere in the city.
The sheer ignorance from those 20-year old minimalists are often seen sipping on their lattes at Starbucks with their trendy little motorized scooters flaunting their SEPTA keycards! 😉
They never heard of a car.
They never heard of grocery bags.
They never heard of gas stations (because they complain about those too).
As minimalists, they don’t own any appliances.
They eat by ordering delivery.
No food whatsoever in their trendy little lofts.