The Point Breeze neighborhood in South Philadelphia has seen a growing number of new residential projects in recent years, with yet another on the drawing board for 1622-40 Point Breeze Avenue. Designed by JKRP Architects, the four-story, 69-unit building will replace a vacant lot and yield 51,410 square feet, making it one of the area’s largest structures. The building will include a bike room and a green roof.
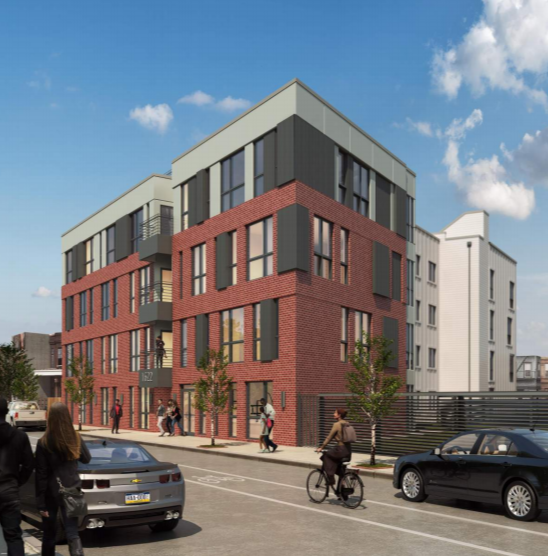
1622-40 Point Breeze Avenue. Photo by JKRP Architects
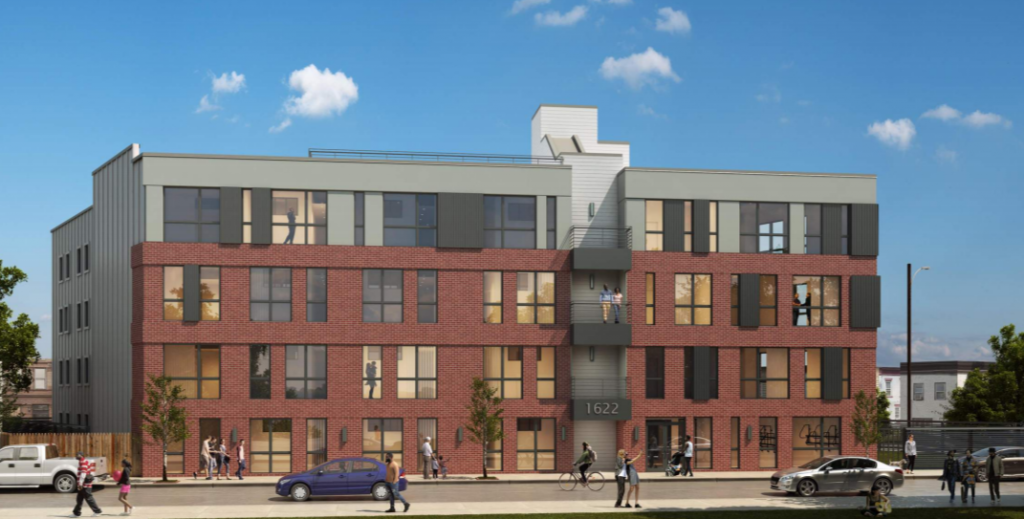
1622-40 Point Breeze Avenue. Photo by JKRP Architects
The design scheme of the building appears somewhat basic, yet it takes stylistic cues from both old and new buildings in the neighborhood. The exterior will feature red brick on the first three floors on the street-facing façades, with light gray metal panels at the fourth floor and protruding dark gray metal paneling interspersed throughout. Corrugated metal and vinyl siding will cover the side and rear façades. Windows will stretch from floor to ceiling with varying widths.
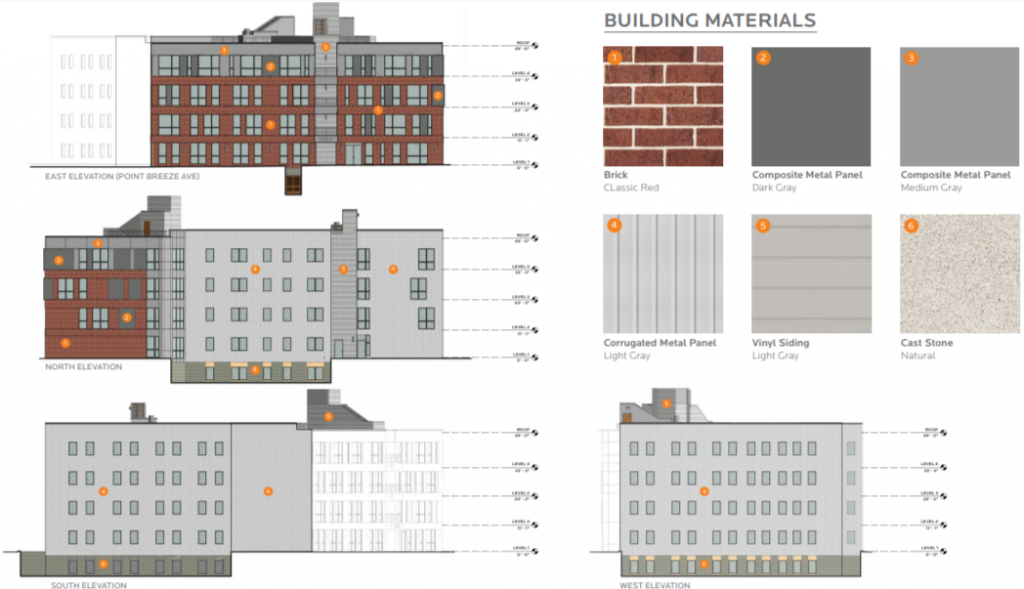
1622-40 Point Breeze Avenue. Photo by JKRP Architects
Point Breeze Avenue features many businesses that will support future residents. Across the street from the property and slightly to the south is the Wow Food Market at 2201 Morris Street, which is a medium-sized supermarket. Three blocks to the north and a block to the west is the Wharton Square Playground, Ralph Brooks Park, and Vare Recreation Center with several athletic fields all sit within a five- to ten-minute walk.
Subscribe to YIMBY’s daily e-mail
Follow YIMBYgram for real-time photo updates
Like YIMBY on Facebook
Follow YIMBY’s Twitter for the latest in YIMBYnews

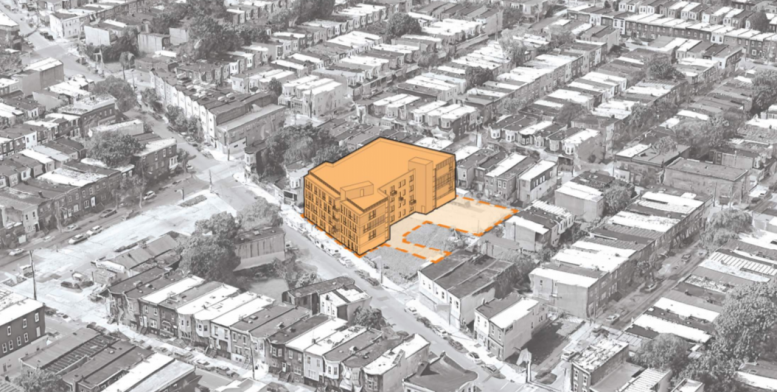
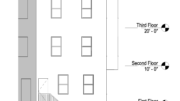
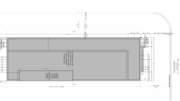
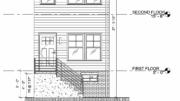
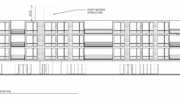
I hate when vinyl siding is used on new residential construction in the city. It looks cheap and out of place in an urban environment.
What I want to know is how do they mention WOW food markets as if it’s a nice store? I’m just glad to see something new go up. Maybe start the ball rolling on sprucing you Point Breeze Avenue. It’s horrible right now.