A recent site visit by Philly YIMBY has revealed that a site has been cleared for the construction of a six-story, 79-unit mixed-use building at 1106-14 Spring Garden Street (aka 1106 Spring Garden Street) in Callowhill, Lower North Philadelphia. Designed by Varenhorst, the building will rise from an L-shaped, 17,543-square-foot lot with frontage on Spring Garden and North 11th streets, though the corner parcel is not included in the project. The 74,587-square-foot development will include below-ground parking for 27 vehicles, retail and residential amenity space on the ground floor, and apartments on the stories above.
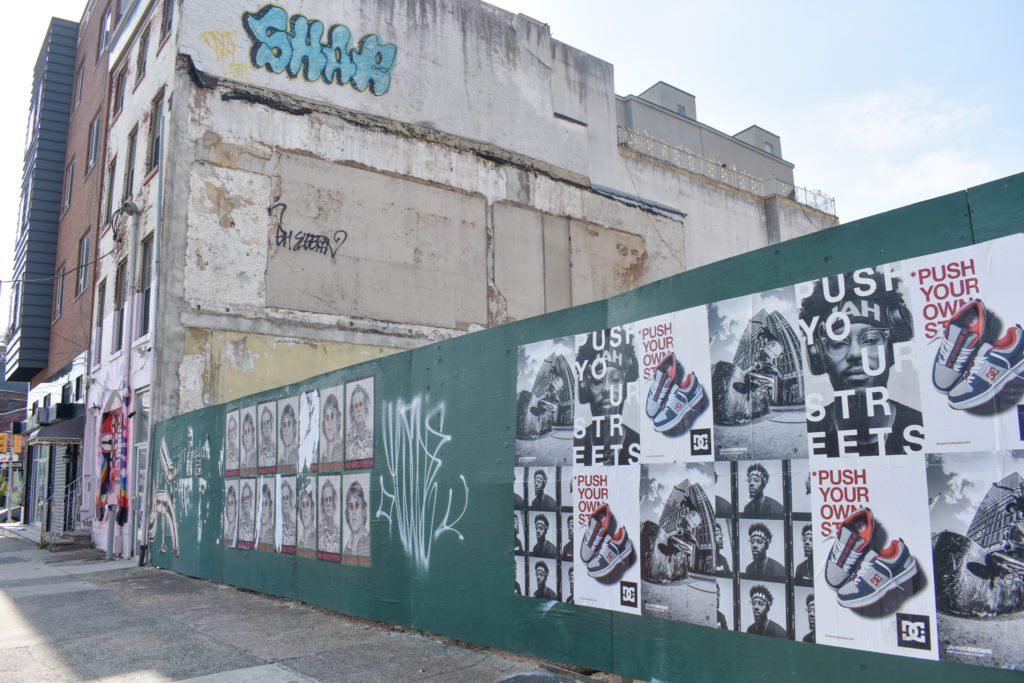
1106-14 Spring Garden Street. Photo by Jamie Meller. June 2022
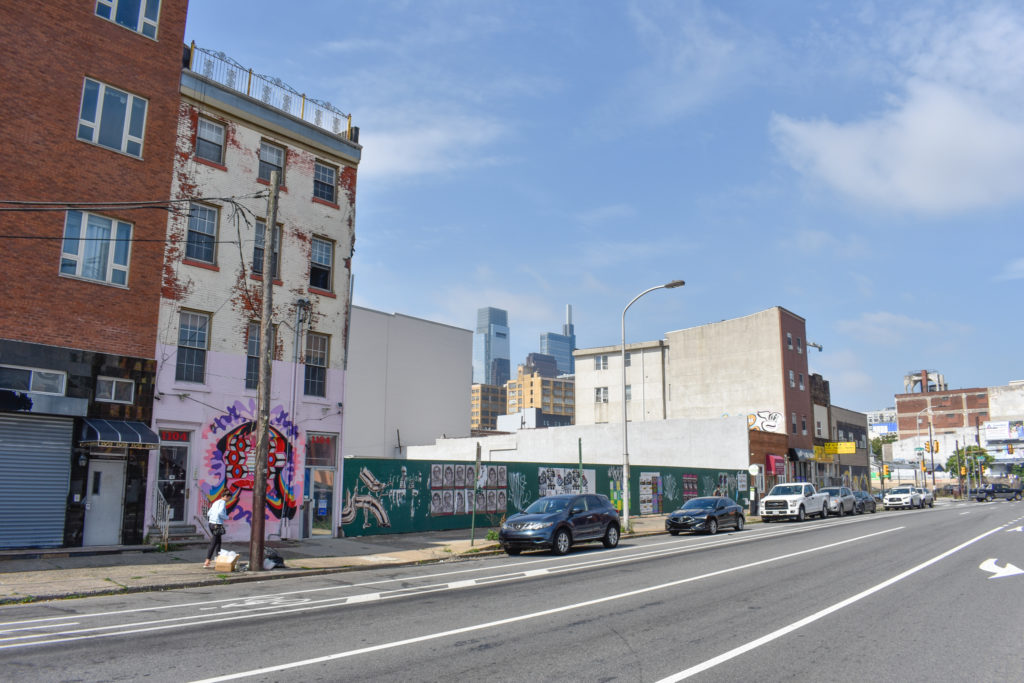
1106-14 Spring Garden Street. Photo by Jamie Meller. June 2022
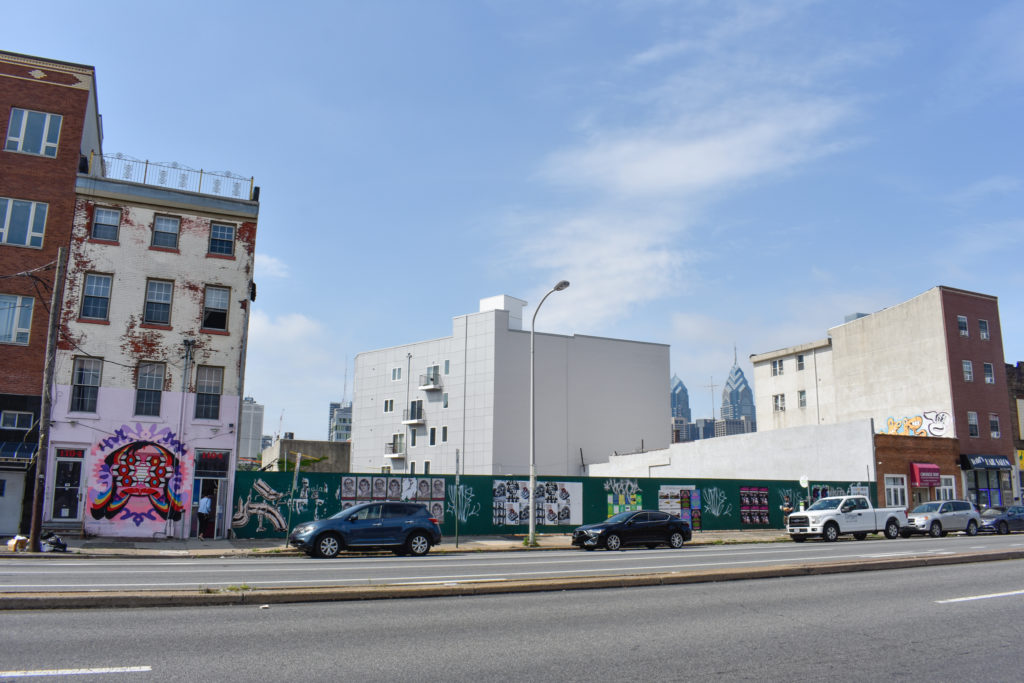
1106-14 Spring Garden Street. Photo by Jamie Meller. June 2022
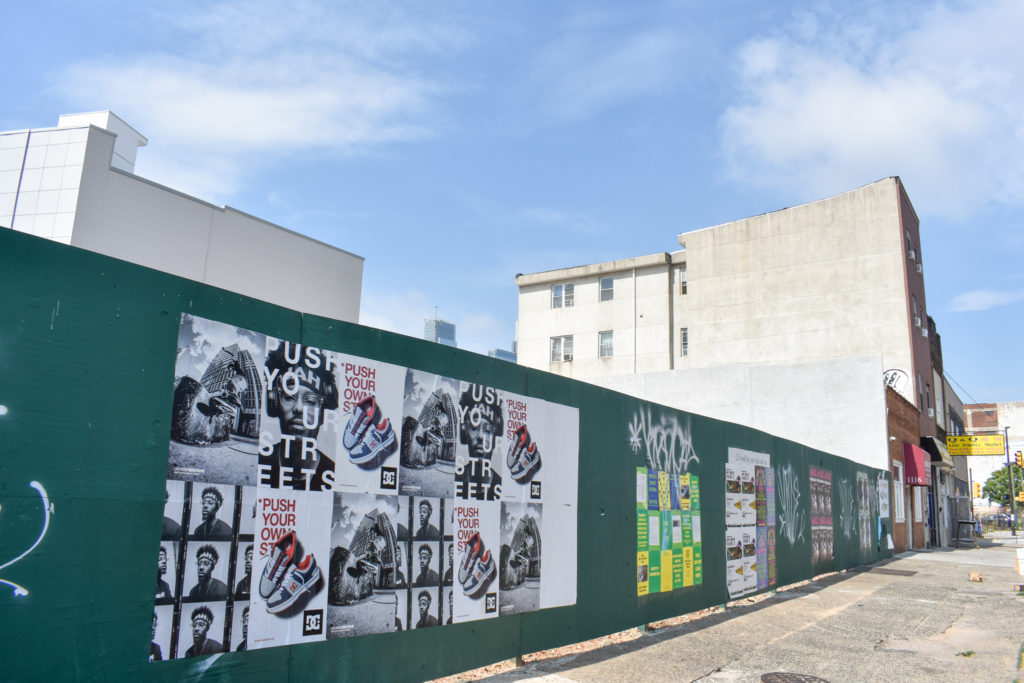
1106-14 Spring Garden Street. Photo by Jamie Meller. June 2022
The residences will range from studios to two-bedroom units, with one-bedroom apartments predominating. The courtyard will feature a landscaped communal space, accessible via a mural-decorated arcade that connects to Spring Garden Street. Although not accessible to residents, the rooftop will be a salient environmentally-friendly feature, boasting two sizable solar array and a green roof spanning the rest of its surface.
Residential amenities will include two elevators and a fitness center. Every unit will offer private outdoor space, either in the form of a street-facing loggia or a courtyard-facing balcony.
YIMBY last reported on the building at the end of last December, when construction permits were issued. Since that time, the structure has yet to rise above ground level.
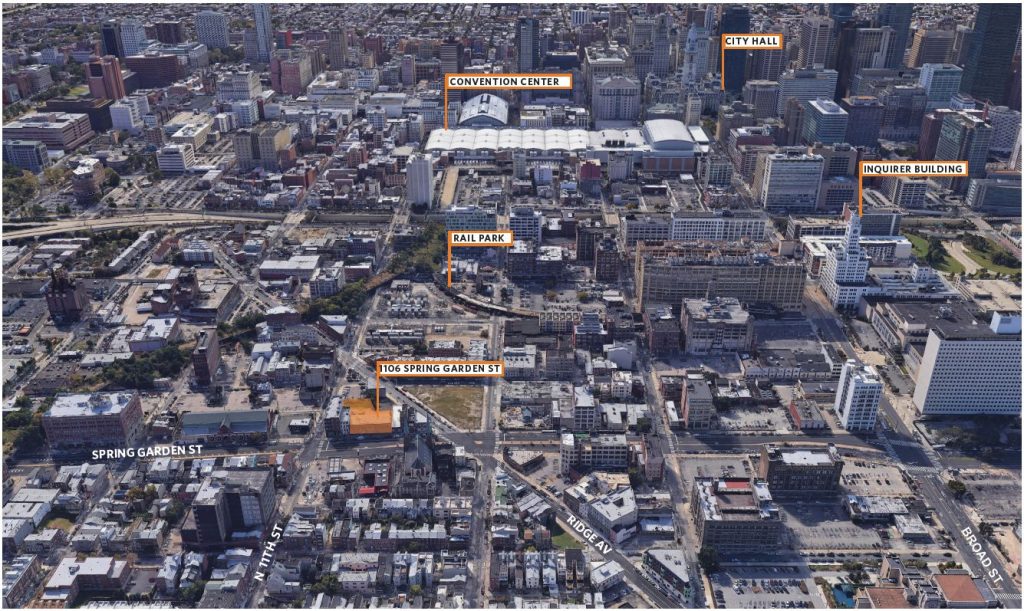
1106-14 Spring Garden Street. Credit: Varenhorst
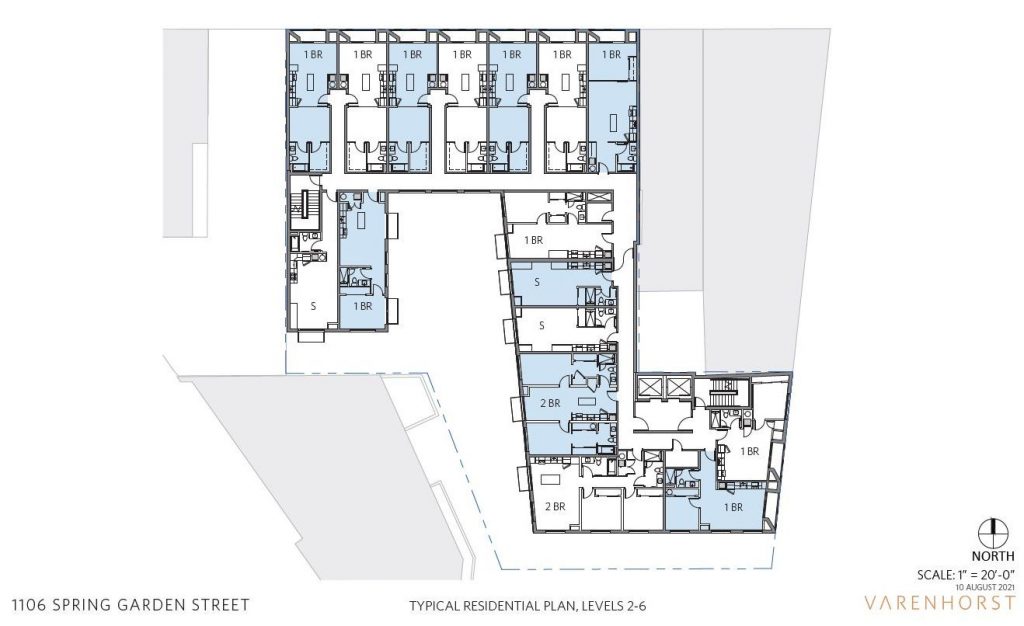
1106-14 Spring Garden Street. Credit: Varenhorst
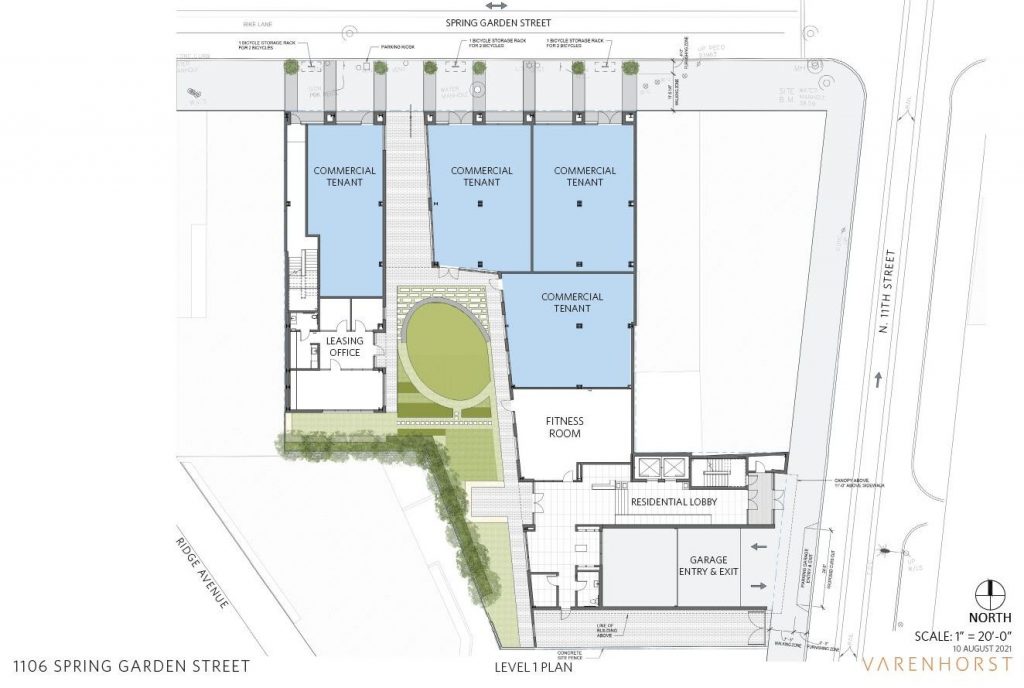
1106-14 Spring Garden Street. Credit: Varenhorst
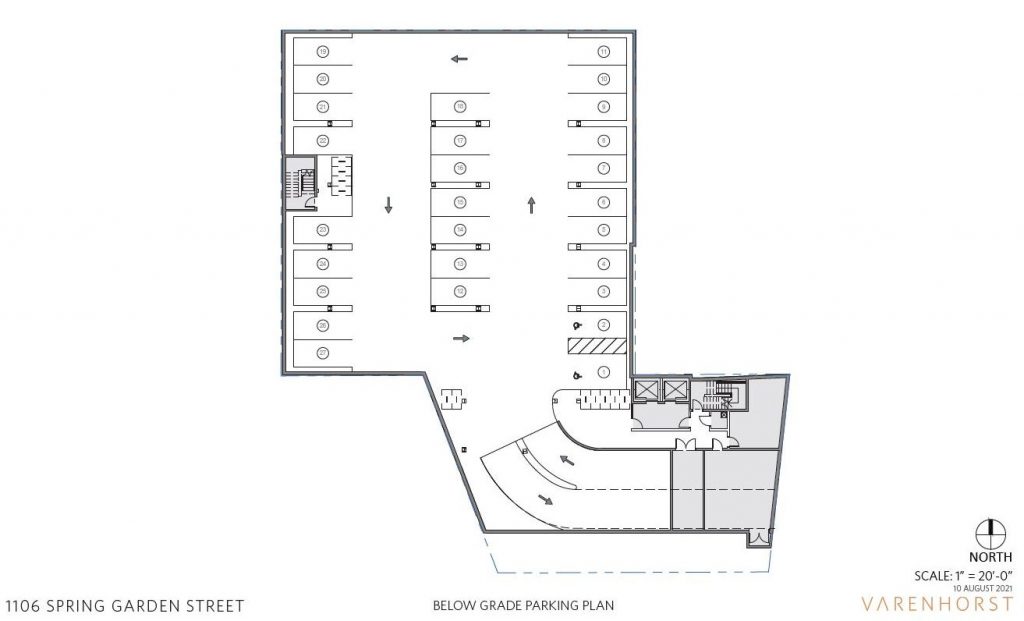
1106-14 Spring Garden Street. Credit: Varenhorst
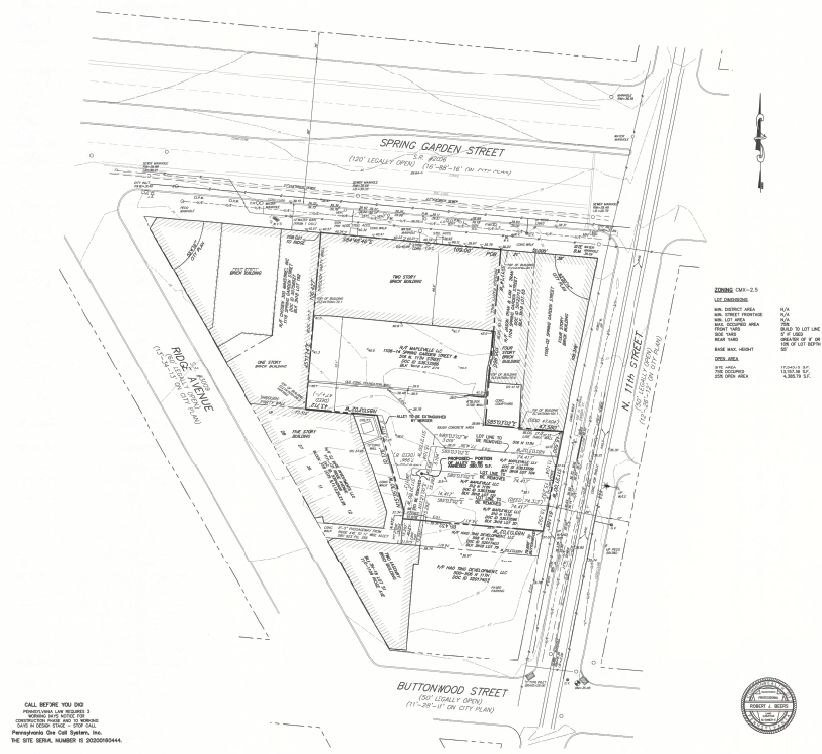
1106-14 Spring Garden Street. Credit: Varenhorst
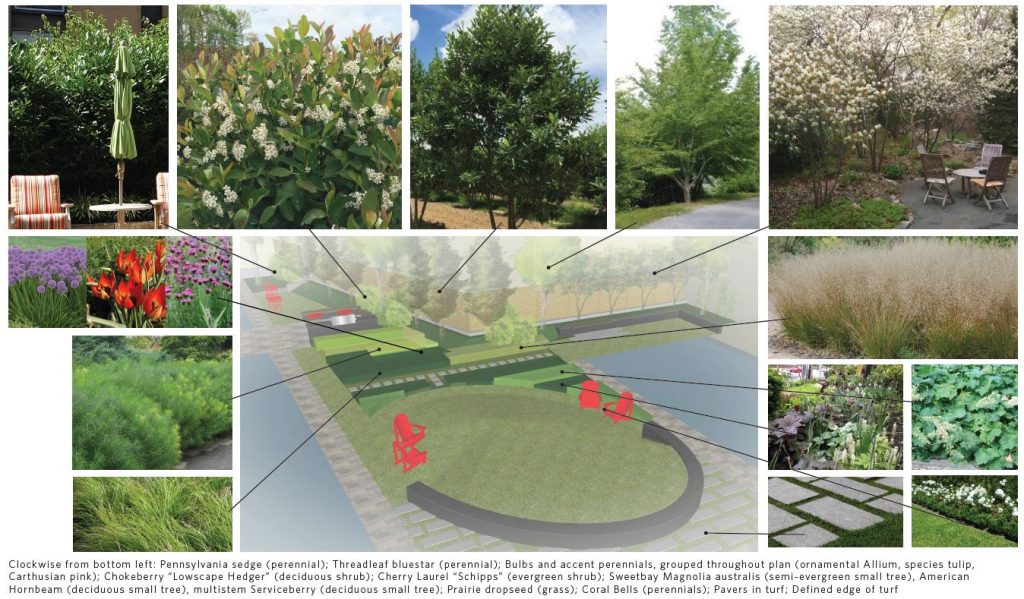
1106-14 Spring Garden Street. Credit: Varenhorst
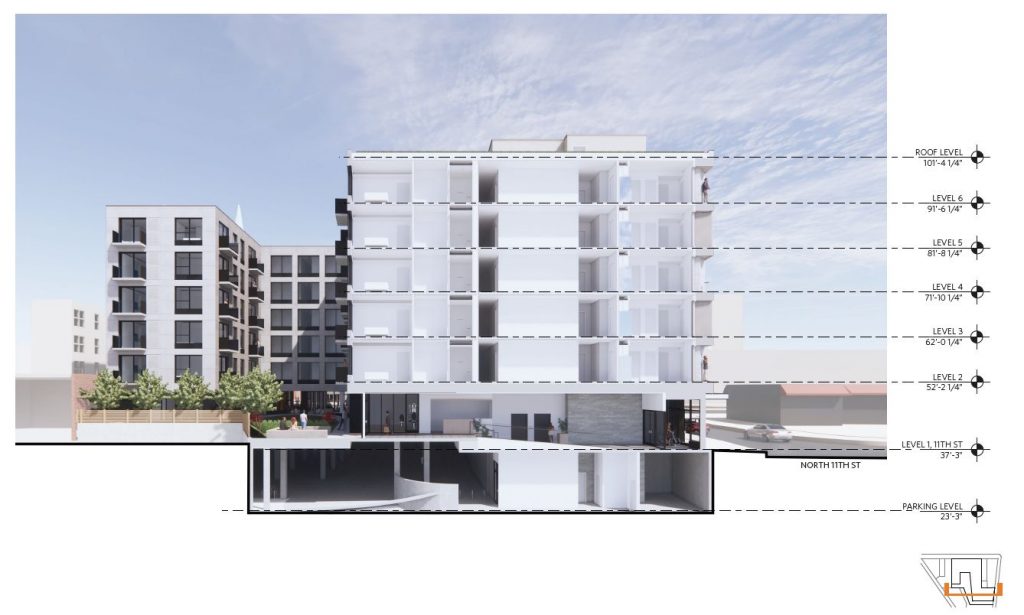
1106-14 Spring Garden Street. Credit: Varenhorst
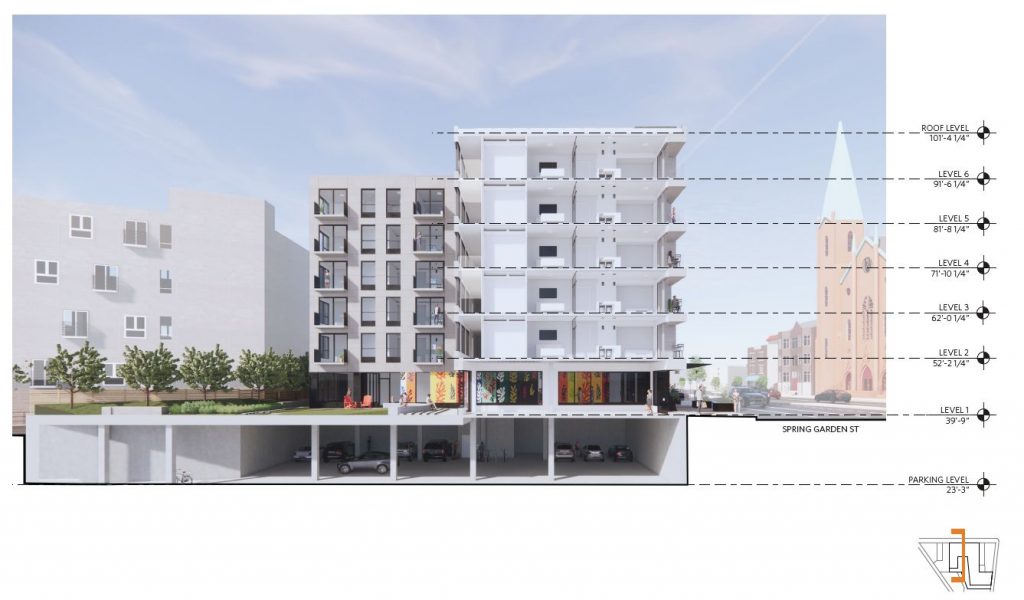
1106-14 Spring Garden Street. Credit: Varenhorst
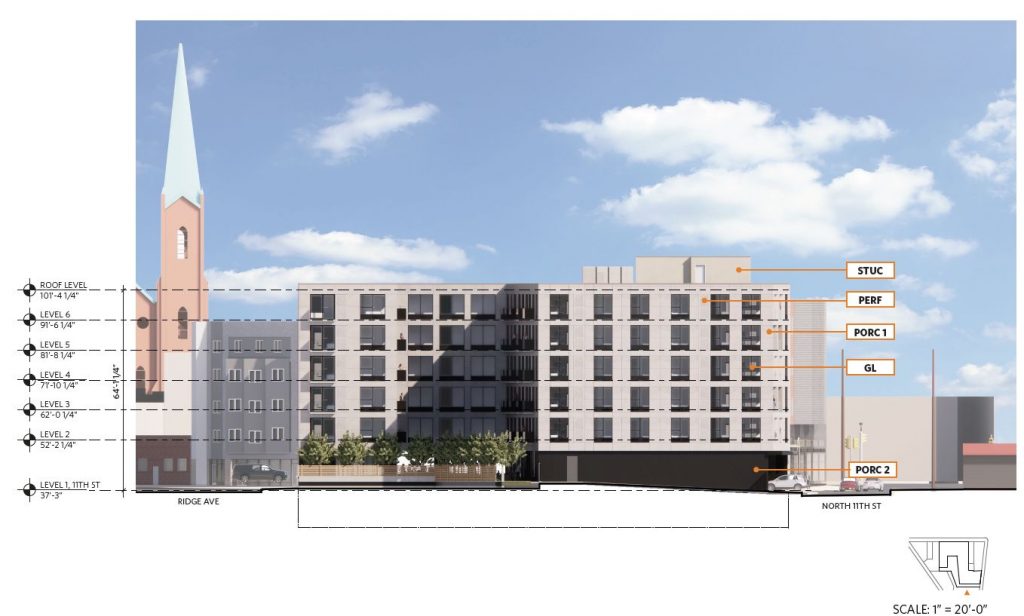
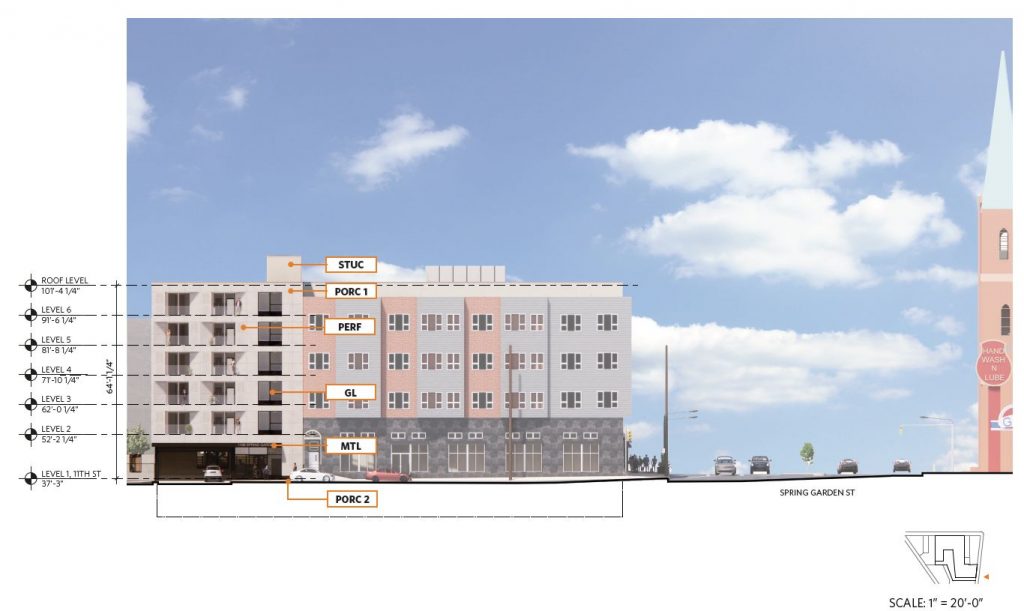
1106-14 Spring Garden Street. Credit: Varenhorst
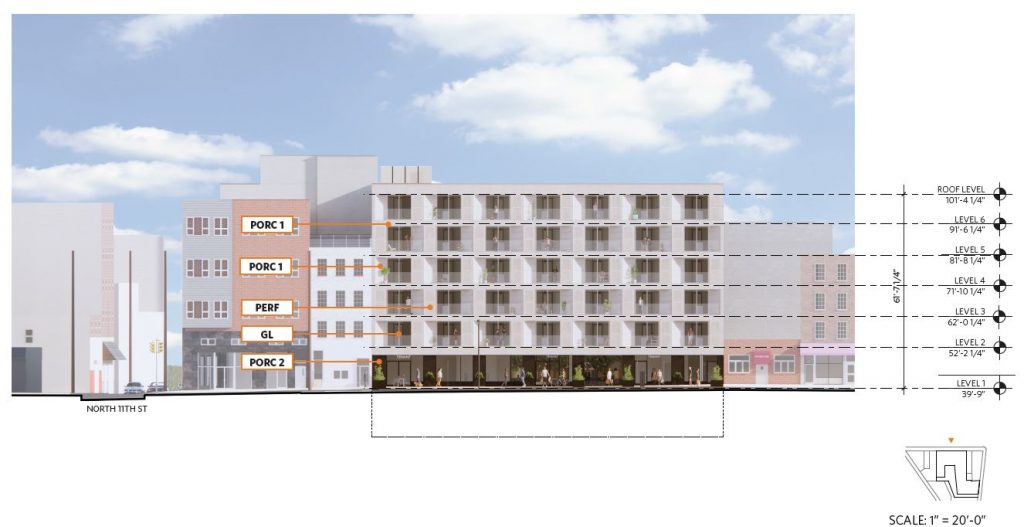
1106-14 Spring Garden Street. Credit: Varenhorst
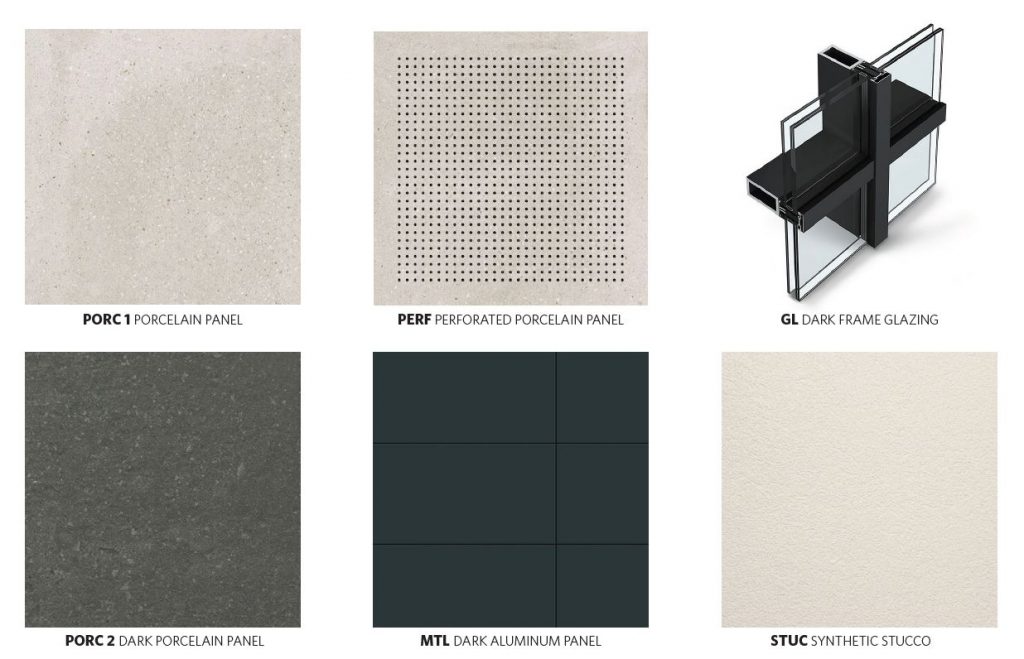
1106-14 Spring Garden Street. Credit: Varenhorst
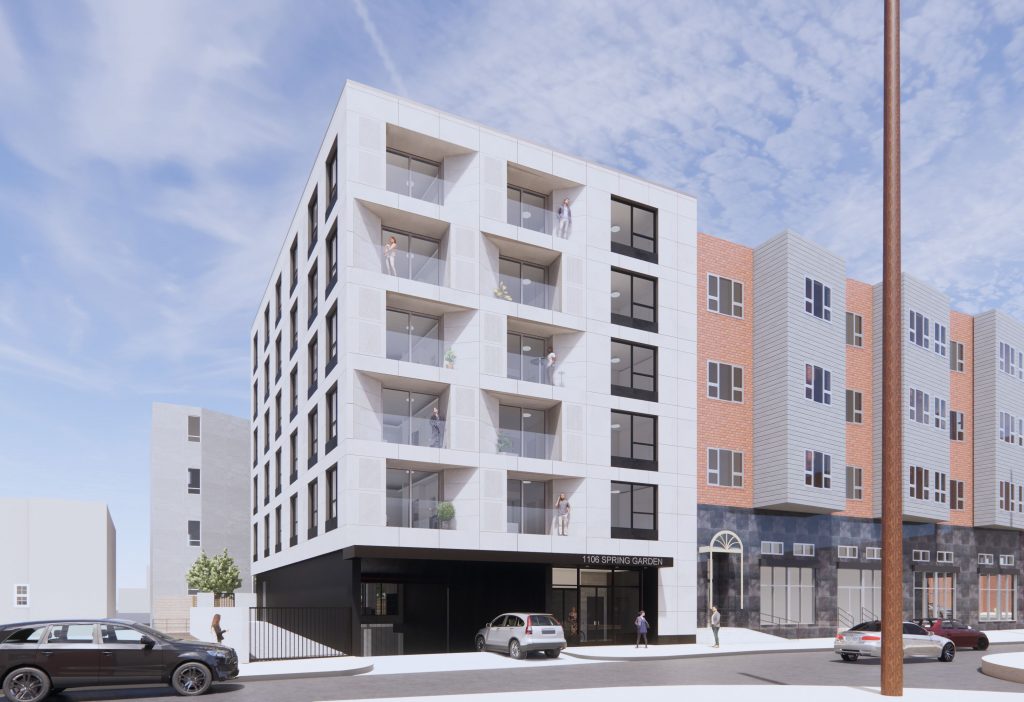
1106-14 Spring Garden Street. Credit: Varenhorst
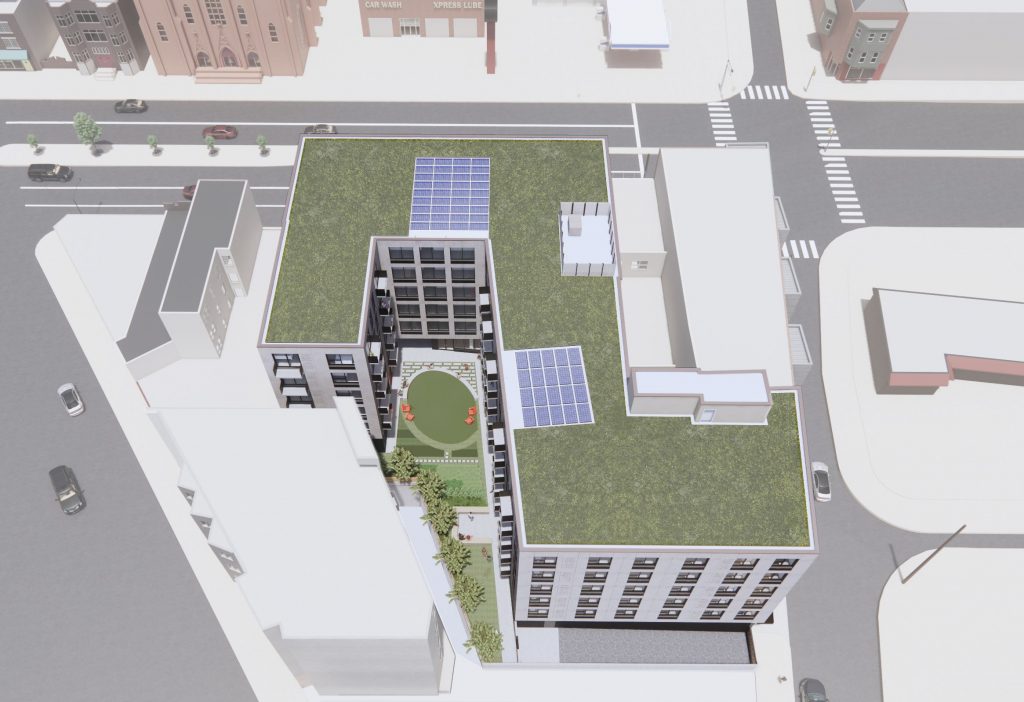
1106-14 Spring Garden Street. Credit: Varenhorst
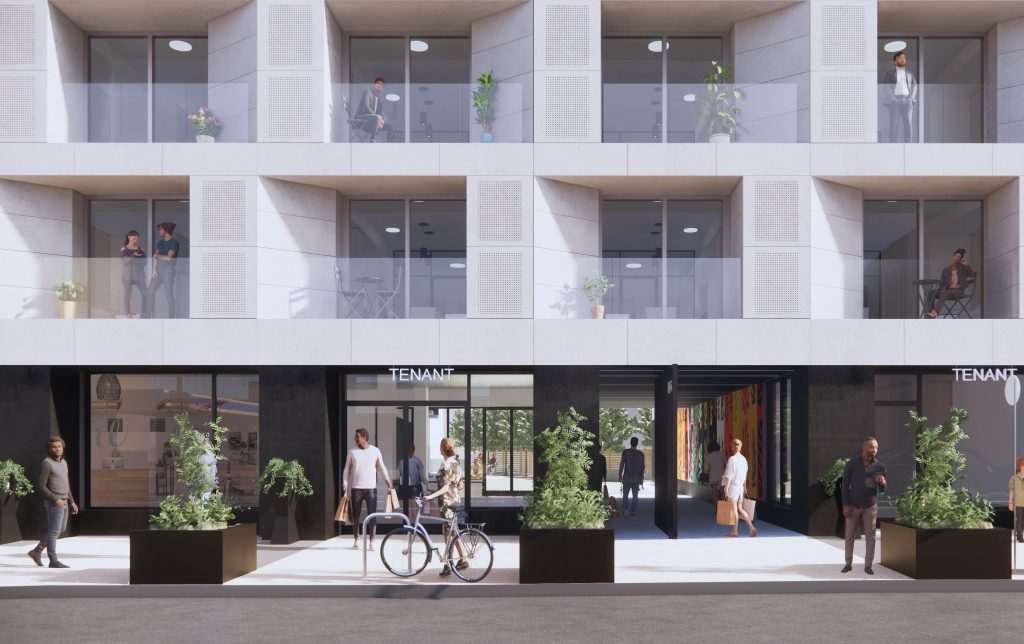
1106-14 Spring Garden Street. Credit: Varenhorst
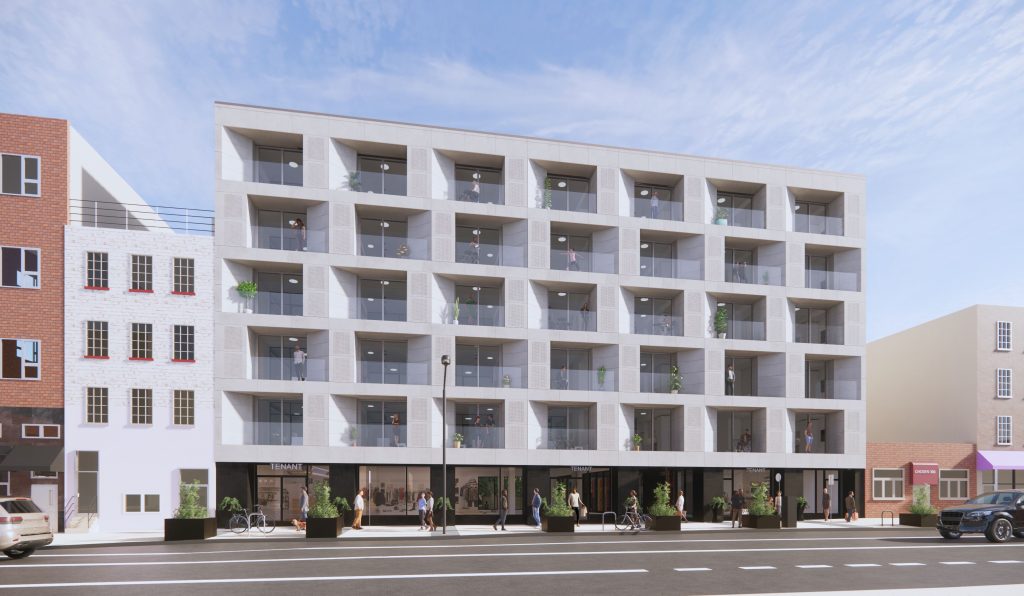
1106-14 Spring Garden Street. Credit: Varenhorst
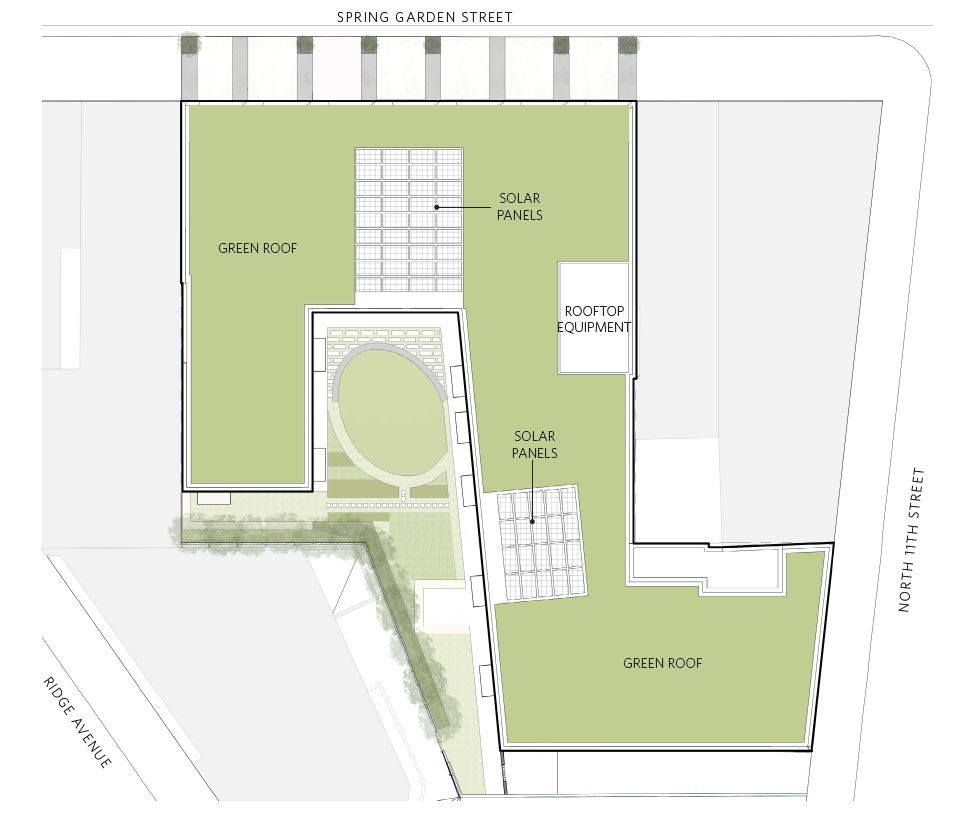
1106-14 Spring Garden Street. Credit: Varenhorst
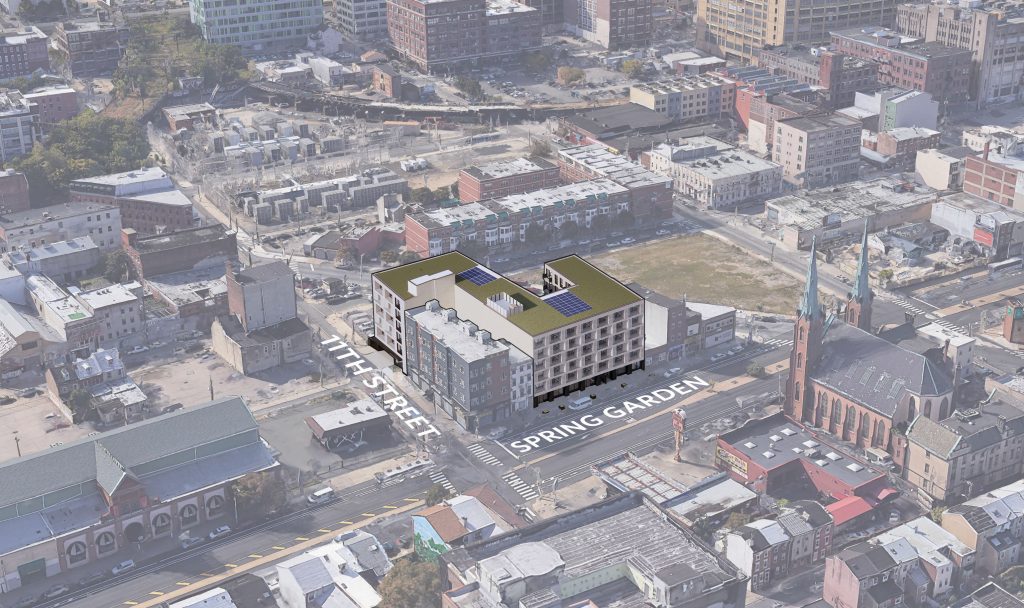
1106-14 Spring Garden Street. Credit: Varenhorst
Subscribe to YIMBY’s daily e-mail
Follow YIMBYgram for real-time photo updates
Like YIMBY on Facebook
Follow YIMBY’s Twitter for the latest in YIMBYnews

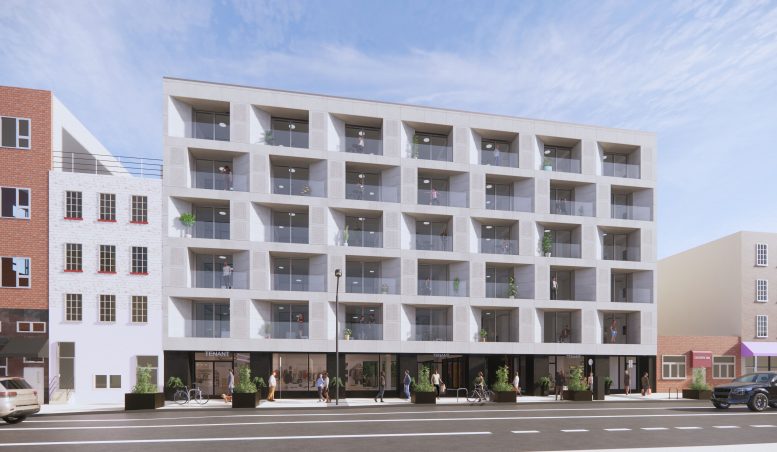
Be the first to comment on "Site Cleared at 1106-14 Spring Garden Street in Callowhill, Lower North Philadelphia"