A recent site visit by Philadelphia YIMBY has revealed that renovation and vertical extension work has begun at 141-43 North 4th Street in Old City. Designed by Designblendz, the development will rise from a through-block site that stretches from North 4th to North Orianna streets and will involve renovation of a historic four-story, 18,160-square-foot building on 4th Street and the construction of a six-story, 19,406-square-foot addition at Orianna Street. The development will span 37,566 square feet and feature 36 residential units as well 13 off-site accessory parking spaces and ten bicycle spaces. Permits list John G. Traver Co. Inc. as the owner, Pioneer Construction and Development Corporation as the contractor, and a construction cost of $2.86 million.
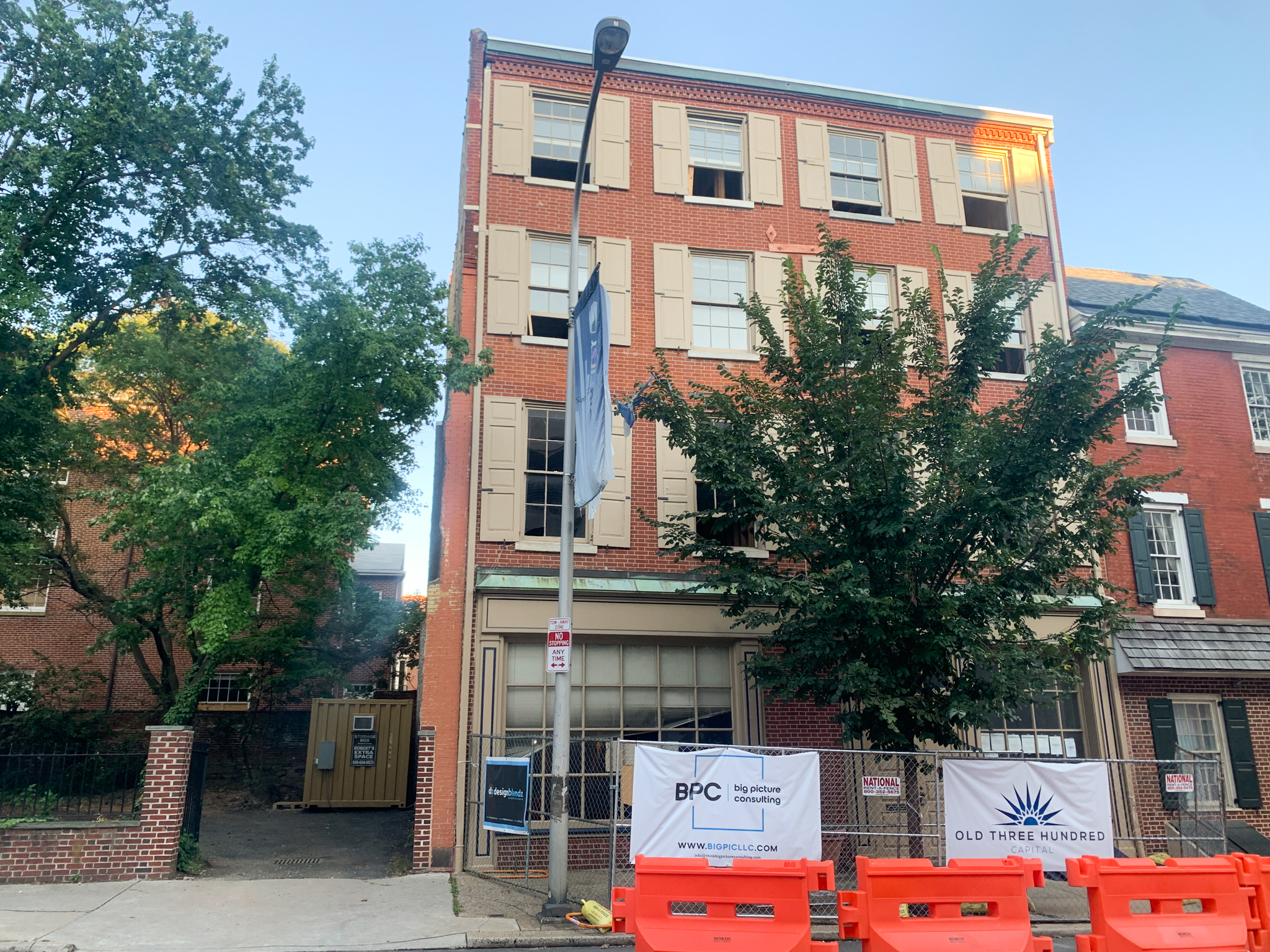
141 North 4th Street. Photo by Jamie Meller. September 2022
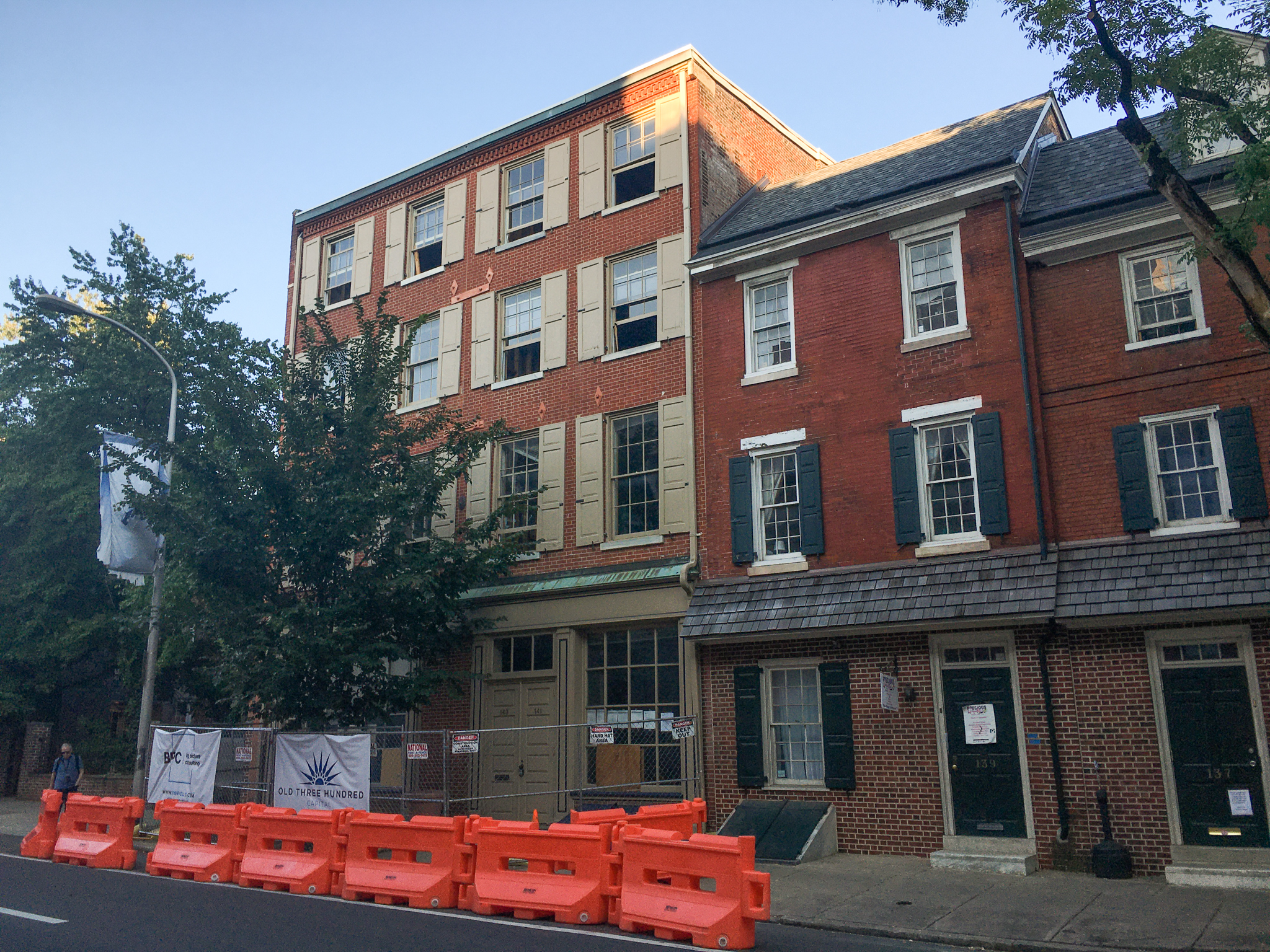
141 North 4th Street. Photo by Jamie Meller. September 2022
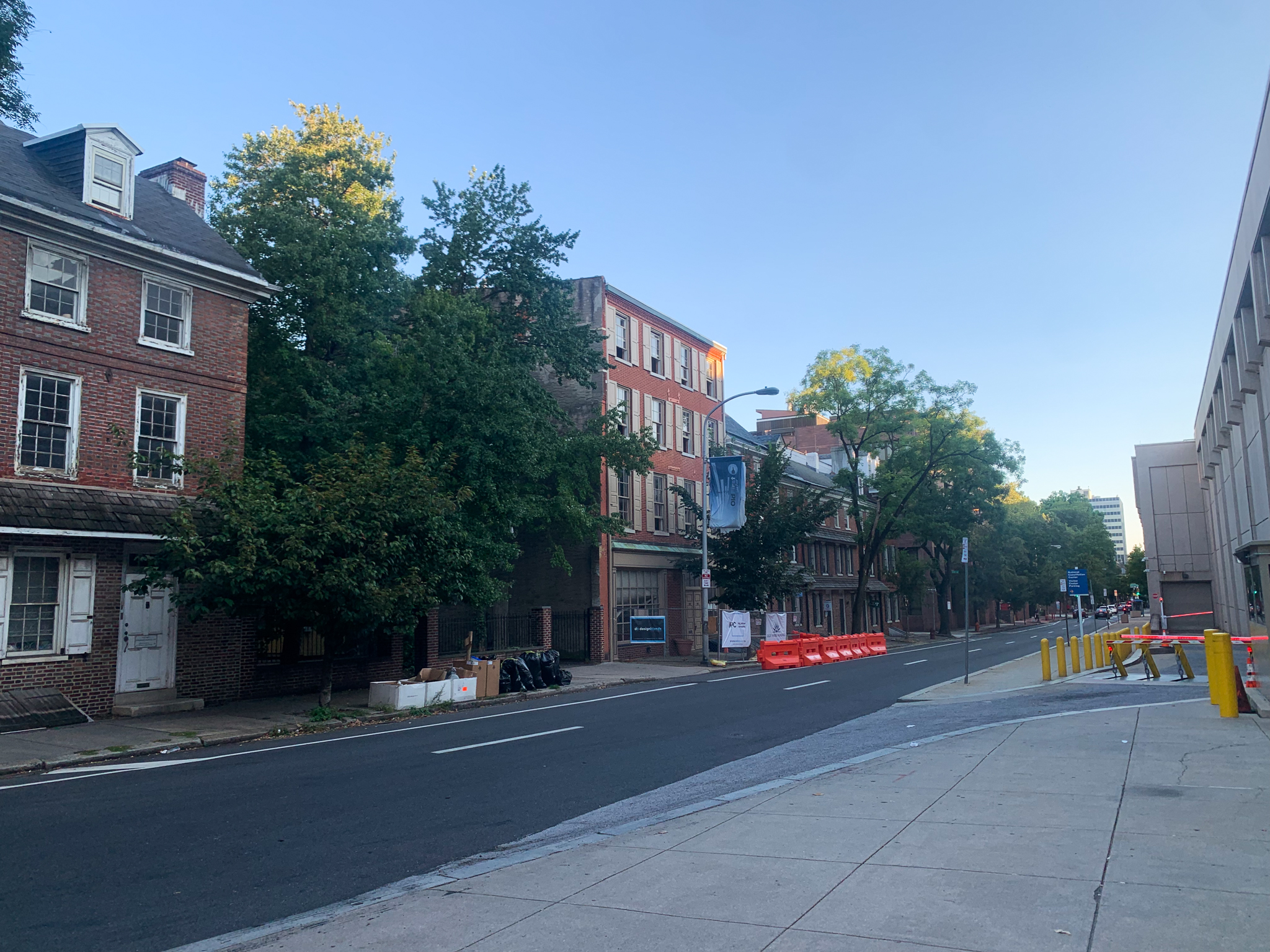
141 North 4th Street. Photo by Jamie Meller. September 2022
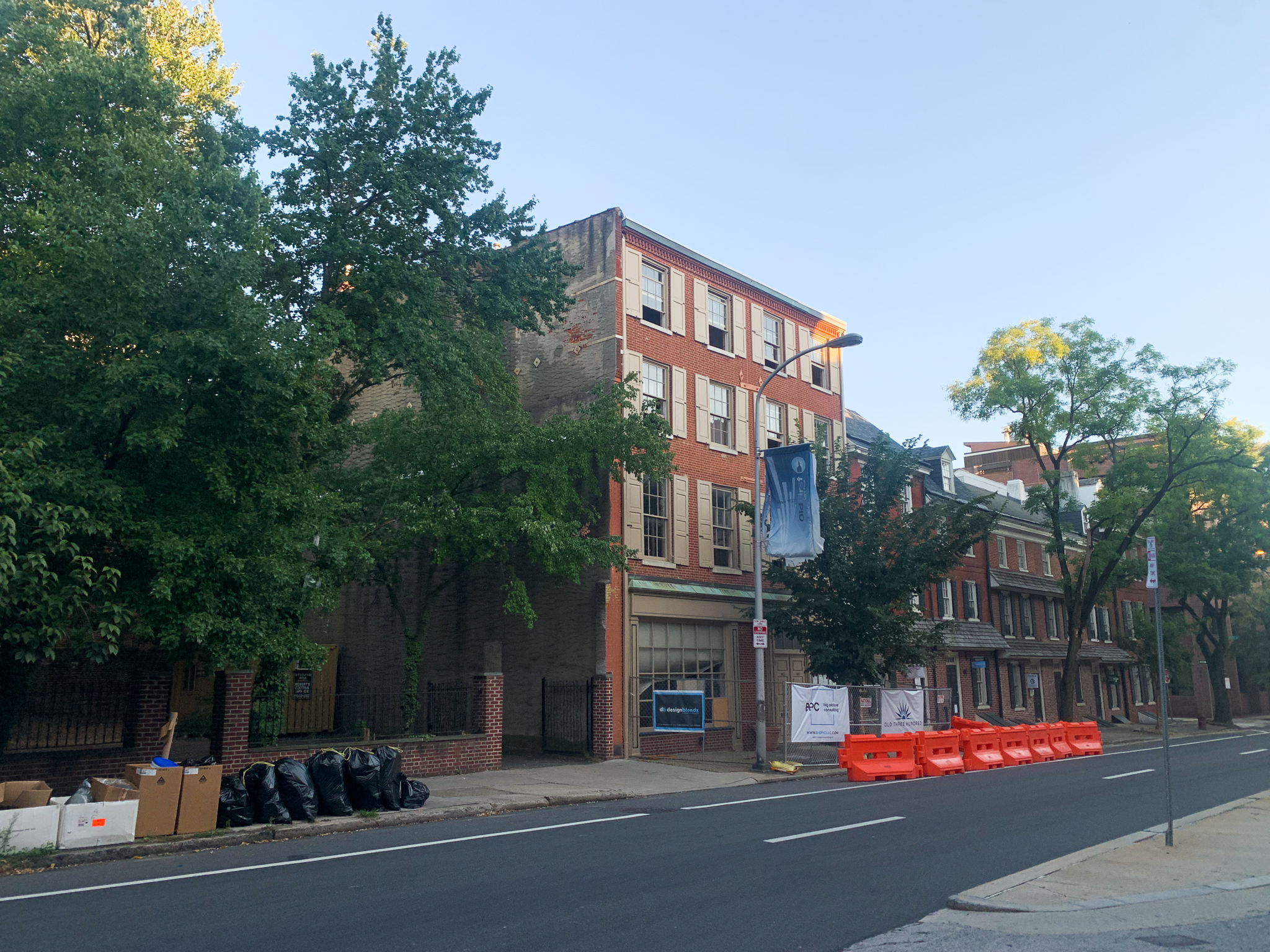
141 North 4th Street. Photo by Jamie Meller. September 2022
The development rises from a rarefied location in the city’s historic and cultural center, just to the east of the Philadelphia Mint and a block east of the National Constitutional Center. Judging by the project elevations, the design of the new addition will be a sensitive emulation of the existing structure, with tall, paneled windows capped with lintels. Albeit somewhat ahistoric, the ground and top levels will retain the historicist aesthetic and lend the building a traditional tripartite look with a distinct base, shaft, and crown.
No signs of construction were evident at the time of our last site visit in May; since then, the project has added a construction fence and signage, and interior work now appears to be underway.
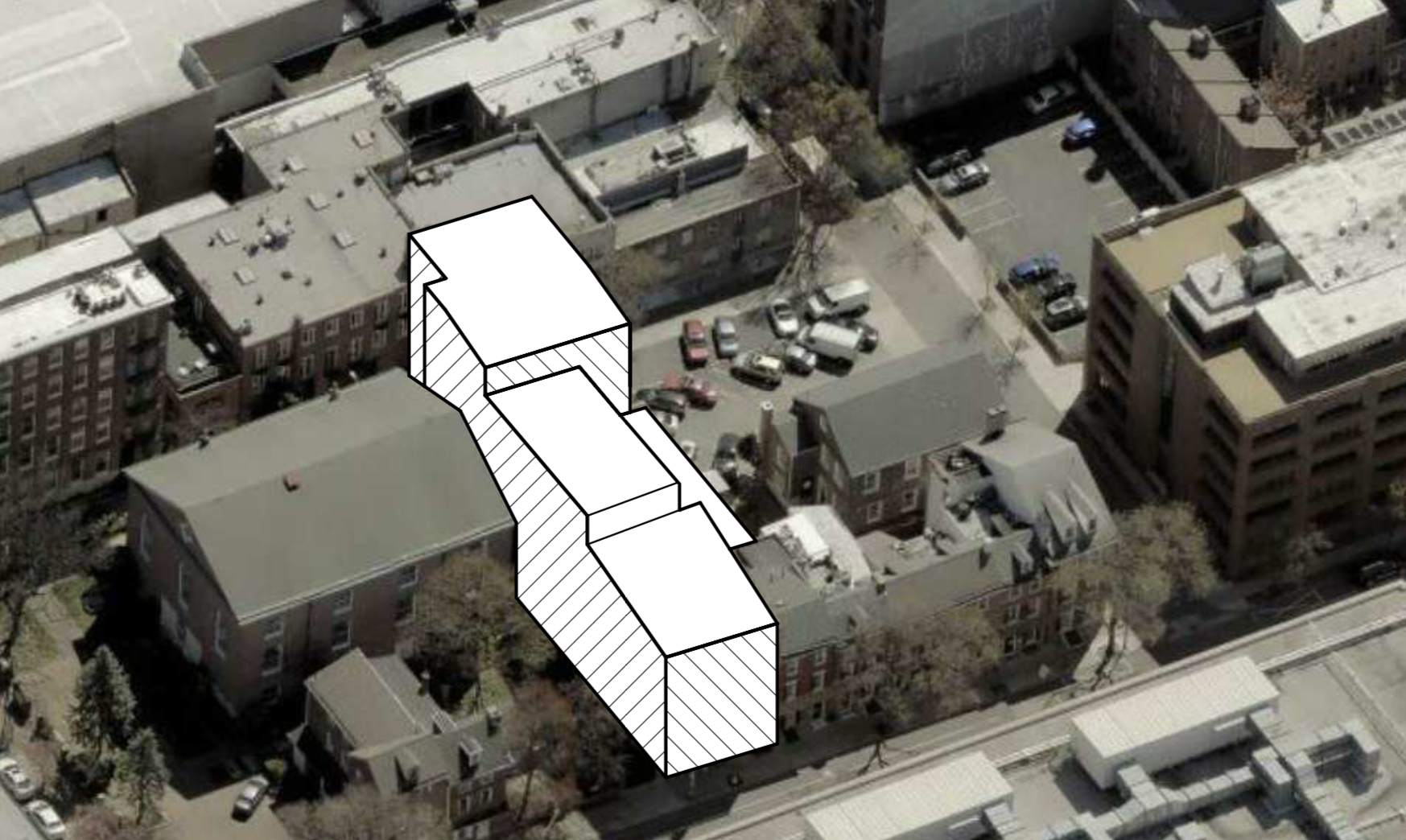
141-43 North 4th Street. Credit: Designblendz
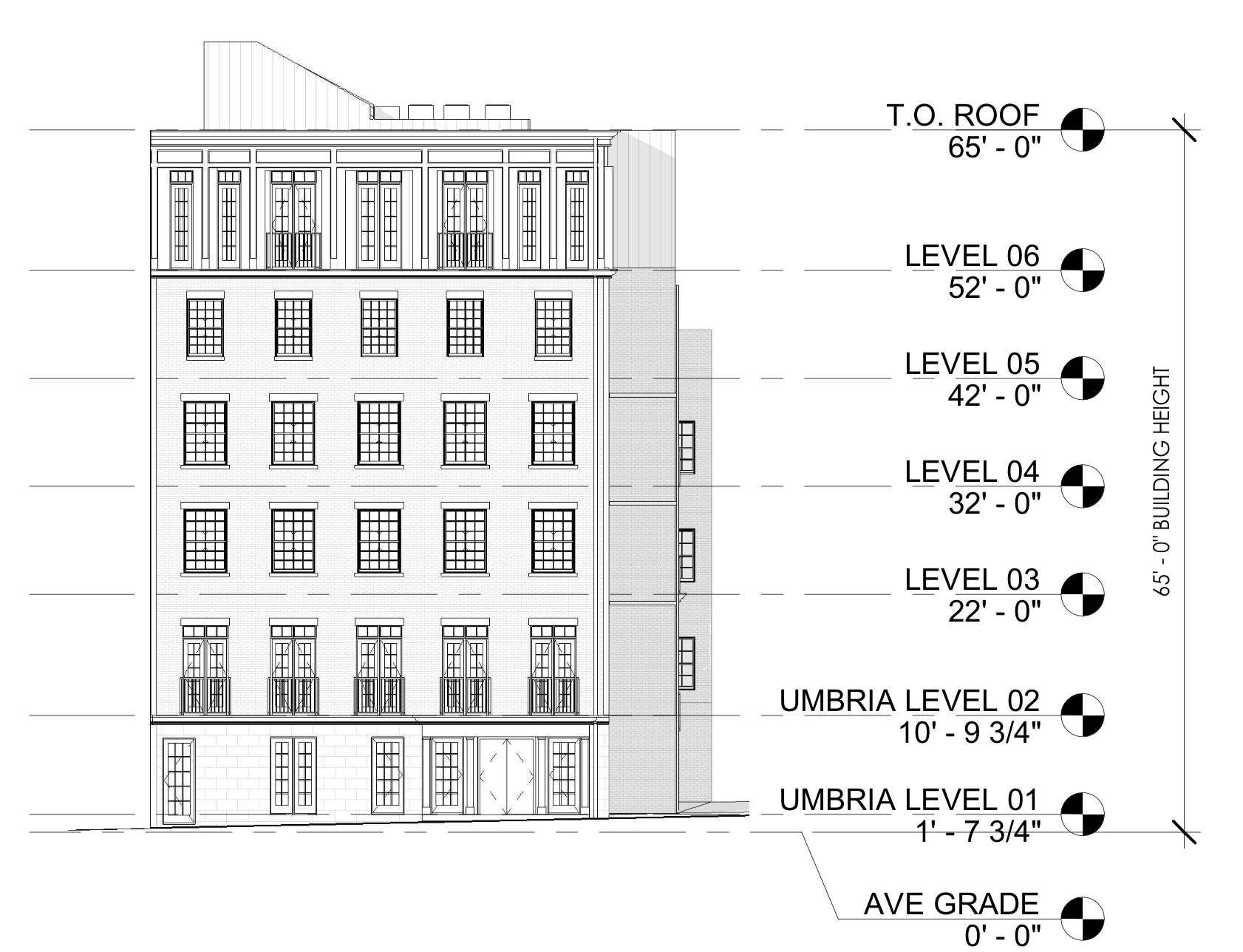
141-43 North 4th Street. Credit: Design Blendz.
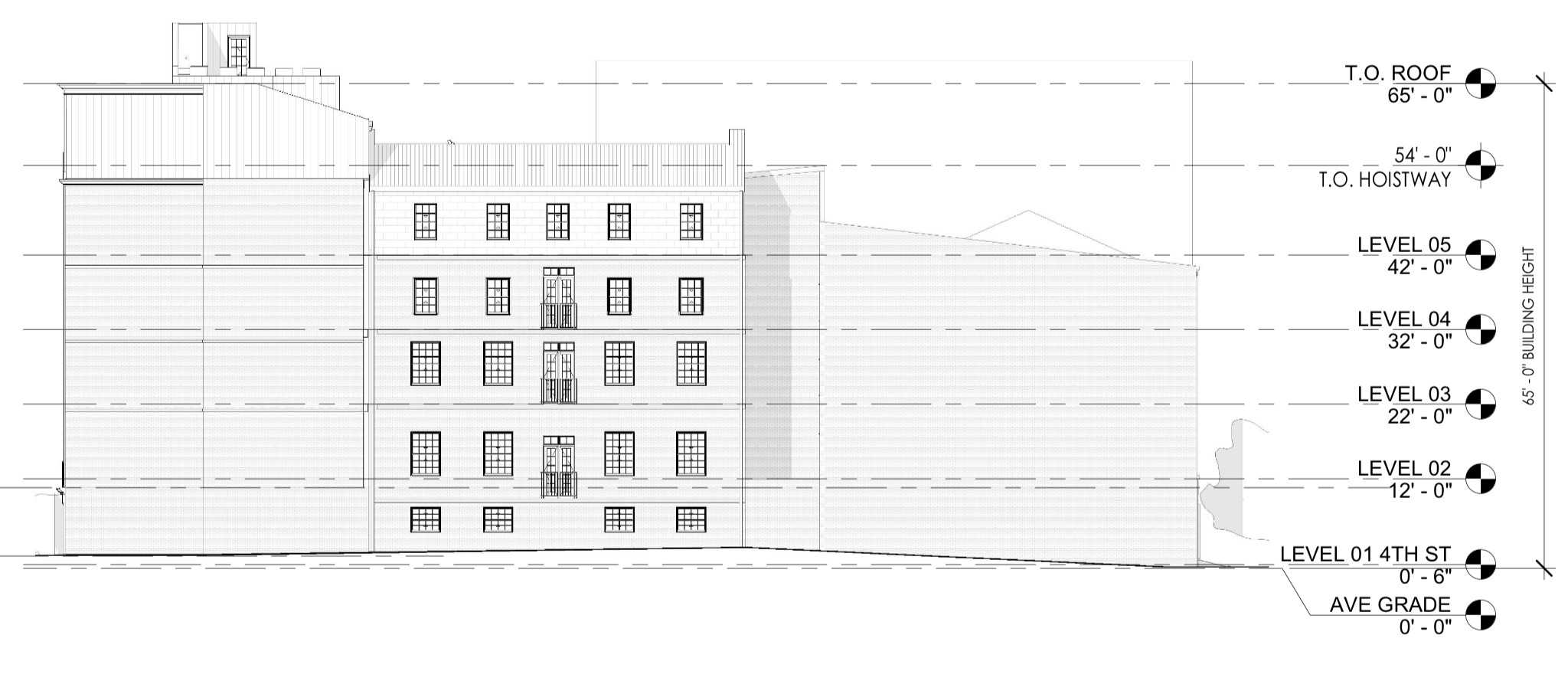
141-43 North 4th Street. Credit: Design Blendz.
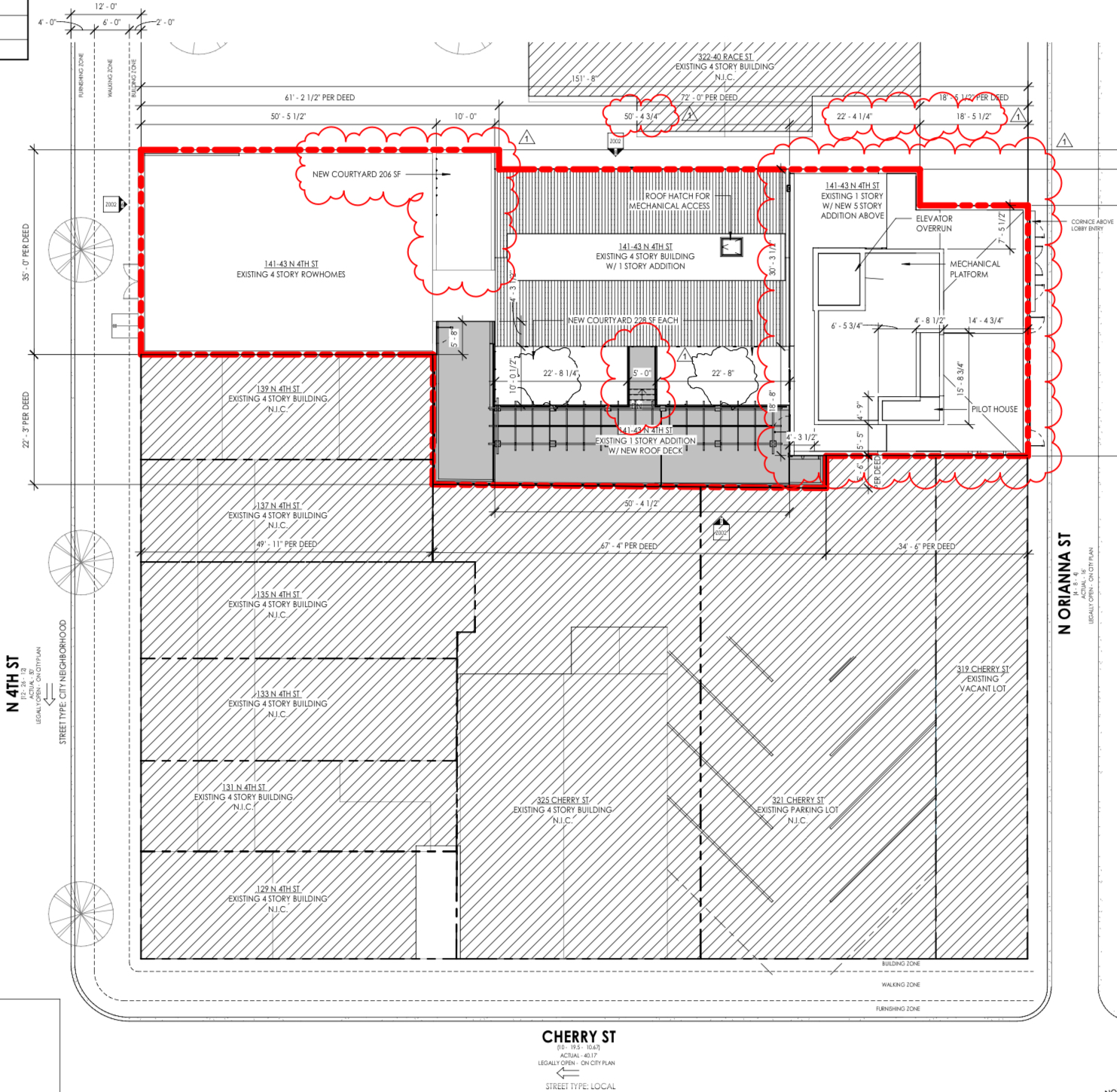
141-43 North 4th Street. Credit: Design Blendz.
Subscribe to YIMBY’s daily e-mail
Follow YIMBYgram for real-time photo updates
Like YIMBY on Facebook
Follow YIMBY’s Twitter for the latest in YIMBYnews

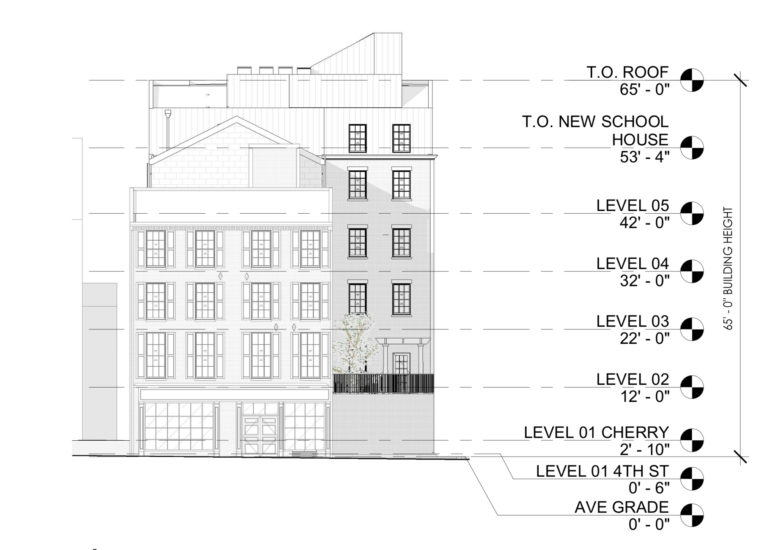
Be the first to comment on "Renovation and Vertical Extension Work Starts at 141-43 North 4th Street in Old City"