Permits have been issued for the construction of a four-story multi-family development at 614 South 13th Street in Hawthorne, South Philadelphia. Designed by ALMA Architecture, the building will feature 45 residential units, of which 16 will be offered as affordable housing. The structure will yield 35,653 square feet of space and will include a green roof. A total of 16 parking spaces will be offered within the project.
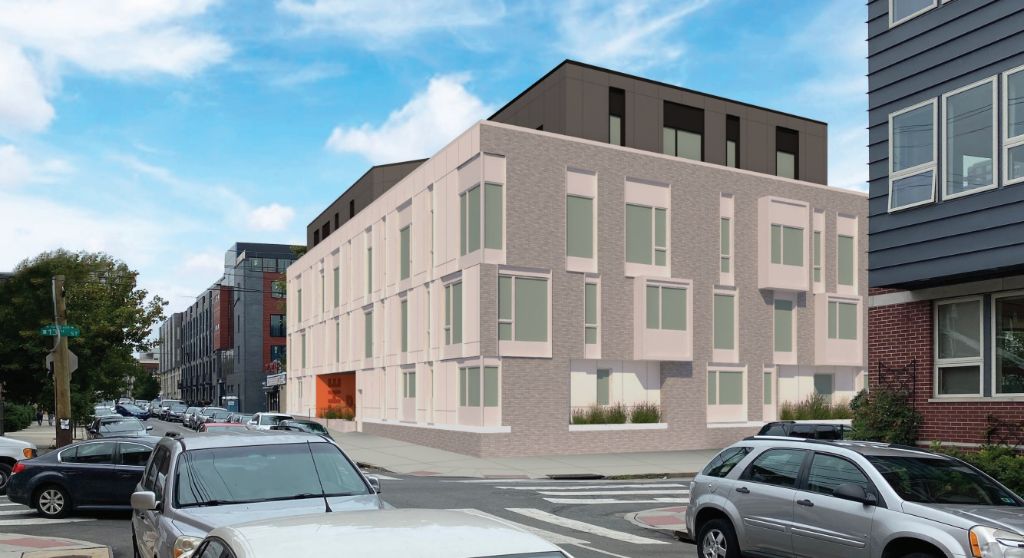
614 South 13th Street. Credit: ALMA Architecture.
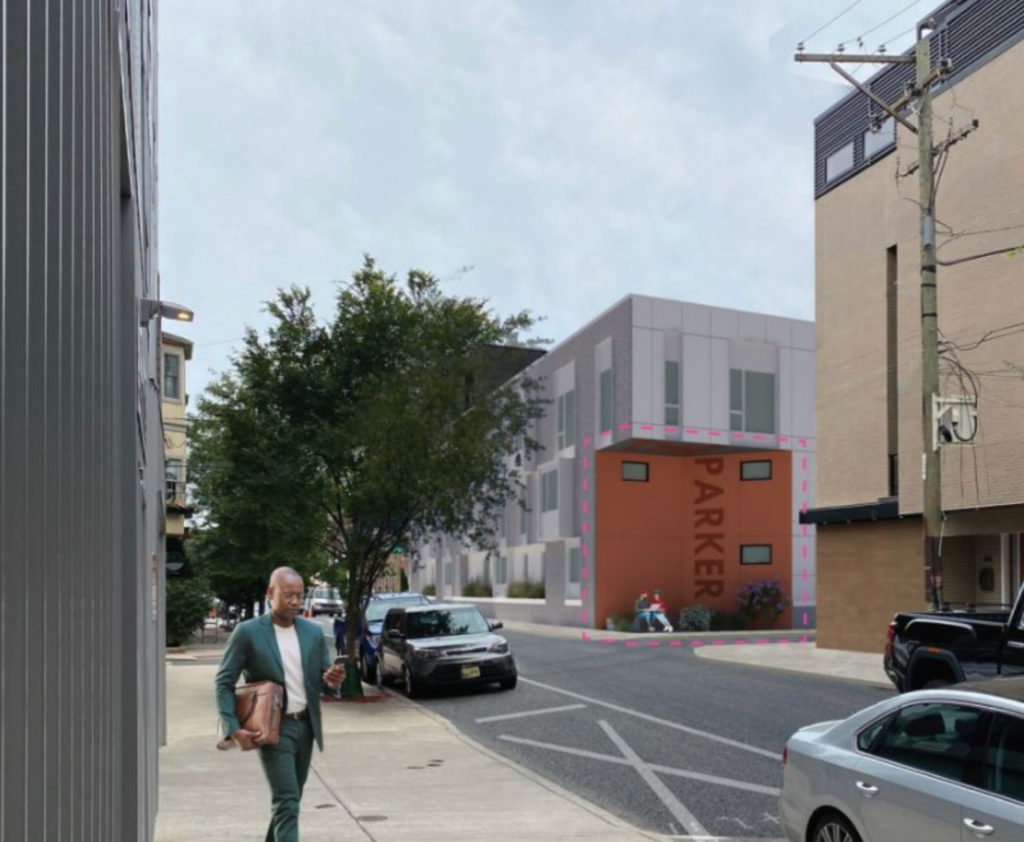
614 South 13th Street. Credit: ALMA Architecture.
The new building will feature a modern exterior. The bottom three floors will feature a light gray color palette, comprised of gray brick and light-shaded aluminum panels that will frame windows of alternating sizes and locations. Different facades of the building will utilize various concentrations of either brick or paneling. Bright orange accents will be included at building entryways, providing a pop of color that greatly stands out from the gray surroundings. Renderings even show small planters on window sills and in small indentations in the exterior.
The fourth floor will be set back from street level and will utilize darker gray paneling. Its smaller size allows for the inclusion of a roof deck that will be an attractive building amenity, while a green roof will occupy the remaining surface area.
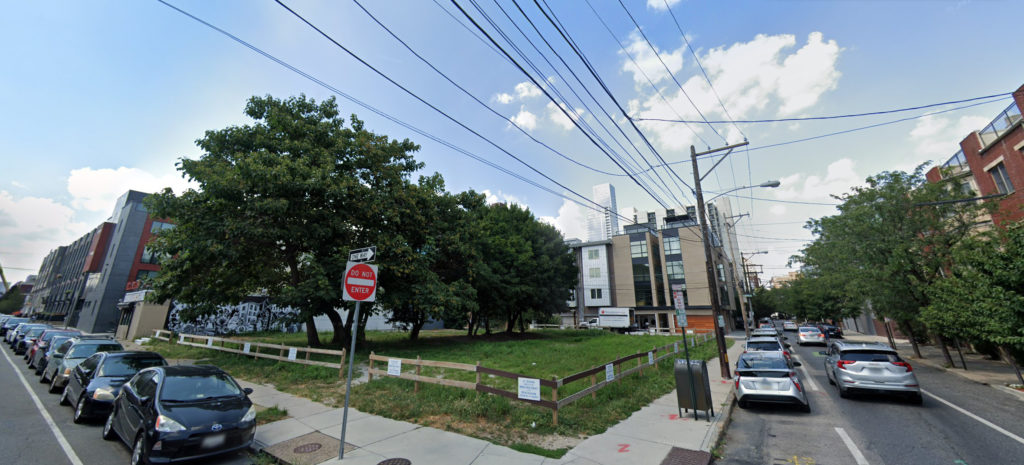
614 South 13th Street. Credit: Google.
The new building will be replacing a vacant lot, which has more recently been used as an unofficial park by the surrounding community. The lot has seen beautification efforts, with a wooden fence surrounding the parcel, a mowed grass lawn, and multiple maturing trees that offer a fair amount of shade, features that made the property desirable for use by residents in the neighborhood. However, the active use of the property also possibly made it more difficult to develop upon, which increased the amount of time it took to reach a permitted design.
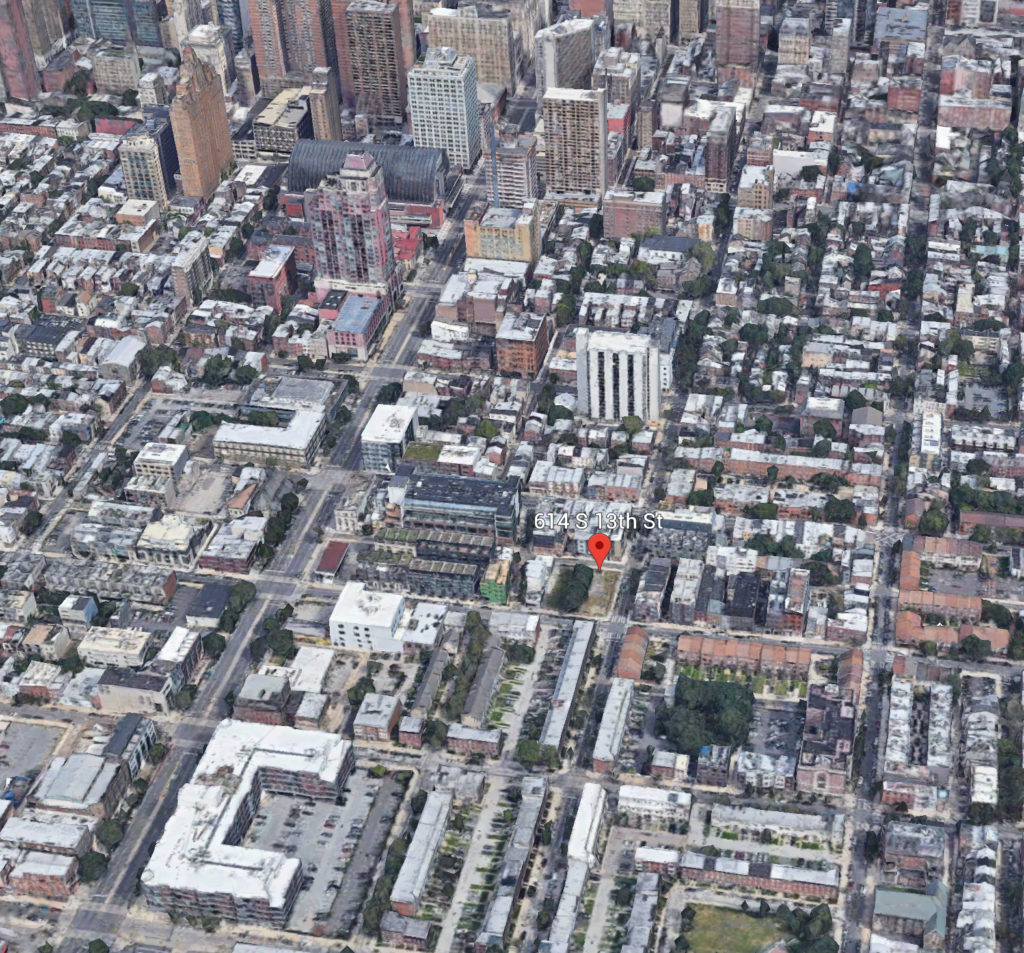
614 South 13th Street. Credit: Google.
Given the property’s walking-distance proximity to Center City and many other notable destinations, the building’s height seems rather shorter than it ought to be, and the amount of parking may be higher than needed. However, this scale and inclusion of parking were likely necessary in order to get the project off the ground and avoid too much surrounding opposition, and so it should still be chalked up as an accomplishment for the area. The density in this location is solid, while the 16 affordable units will be a great way to make the increasingly expensive neighborhood more accessible to those in need of lower price points.
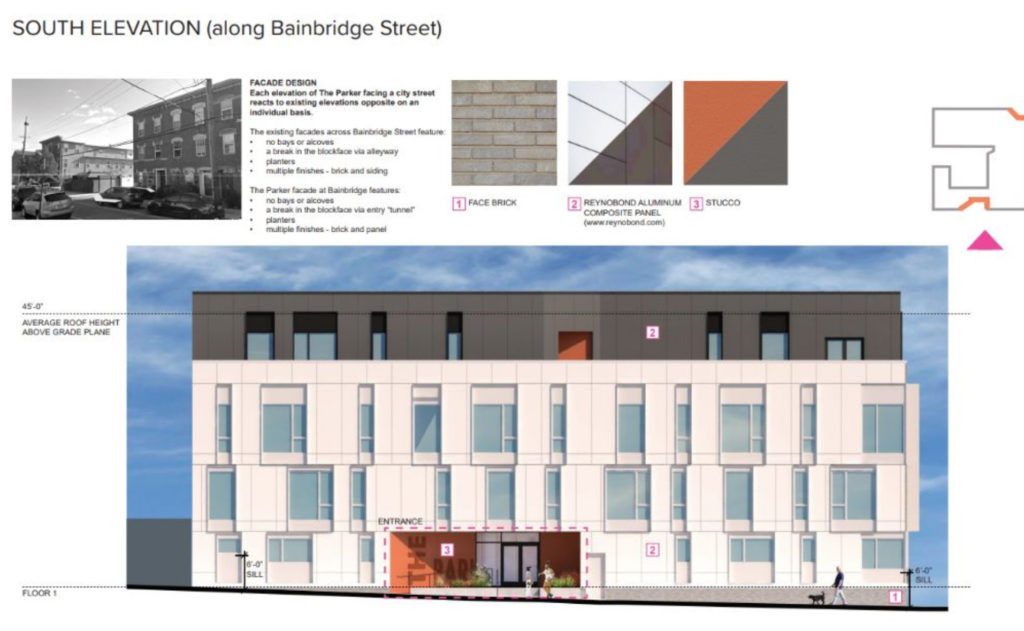
614 South 13th Street. Credit: ALMA Architecture.
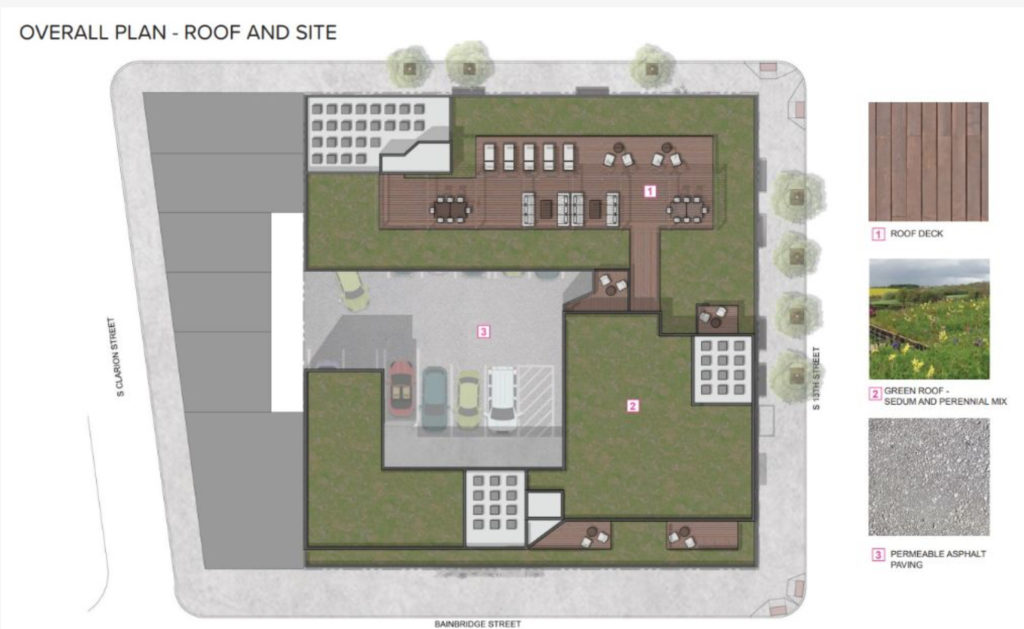
614 South 13th Street. Credit: ALMA Architecture.
YIMBY will continue to monitor the development moving forward.
Subscribe to YIMBY’s daily e-mail
Follow YIMBYgram for real-time photo updates
Like YIMBY on Facebook
Follow YIMBY’s Twitter for the latest in YIMBYnews

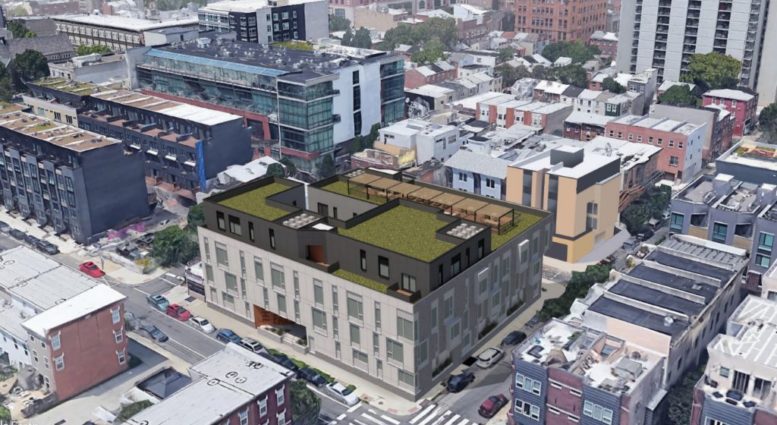
Is there a BSS Station you could walk on the street towards Broad Street?
The nearest subway stop is South Street, the Lombard-South station.
Lombard/South station is a block away
Please save the wonderful trees on the property!!!
There is a subway stop at Broad and South, about a block away. I live right around the corner and the location is VERY close to transit.
Yes, the closest BSS station is Lombard and South. about two blocks.
What will the affordable price be and how many bedrooms
They could’ve designed around the mature trees instead of wiping them out for a boring box.
Hi, requirements for the affordable housing and you have only sixteen of them…How do you pick the people for them and I soon can you apply?
Hate to the loss of green.