Philadelphia YIMBY has recently visited the site of a six-story mixed-use building that is nearing completion at 1701 North 2nd Street in Olde Kensington. Designed by Stuart Rosenberg Architects and developed by Brick Capital, the loft-styled structure, situated at the northeast corner of 2nd Street and Cecil B. Moore Avenue, rises 70 feet tall to the main roof and 84 feet to the top of the elevator bulkhead. The development will feature commercial space on the ground floor, a roof deck, and parking for 23 cars. Permits list Bohler Engineering as a designer and City Center Construction Corp. as the contractor. The construction cost is specified at $10 million.
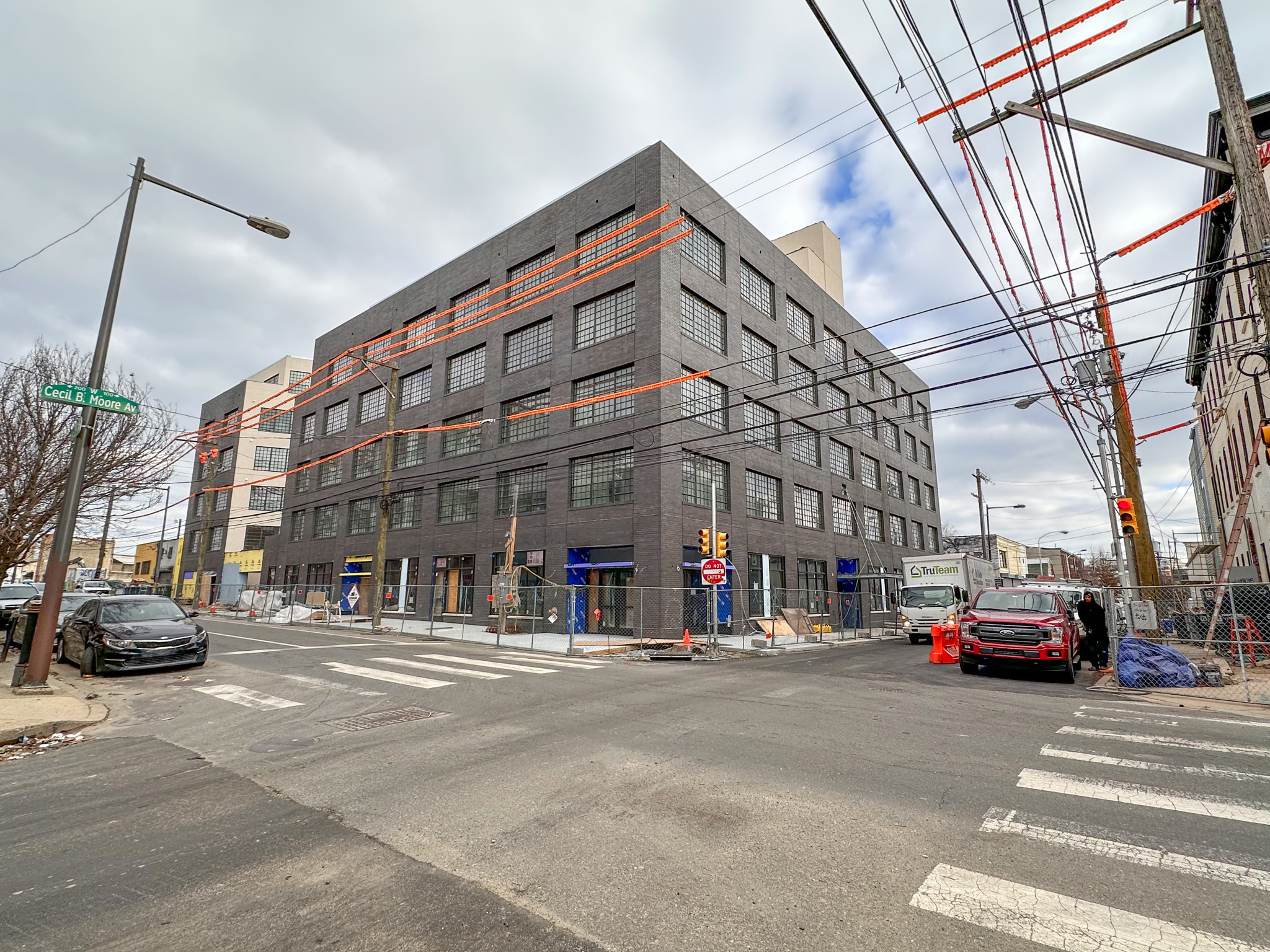
1701 North 2nd Street. Photo by Jamie Meller. January 2023
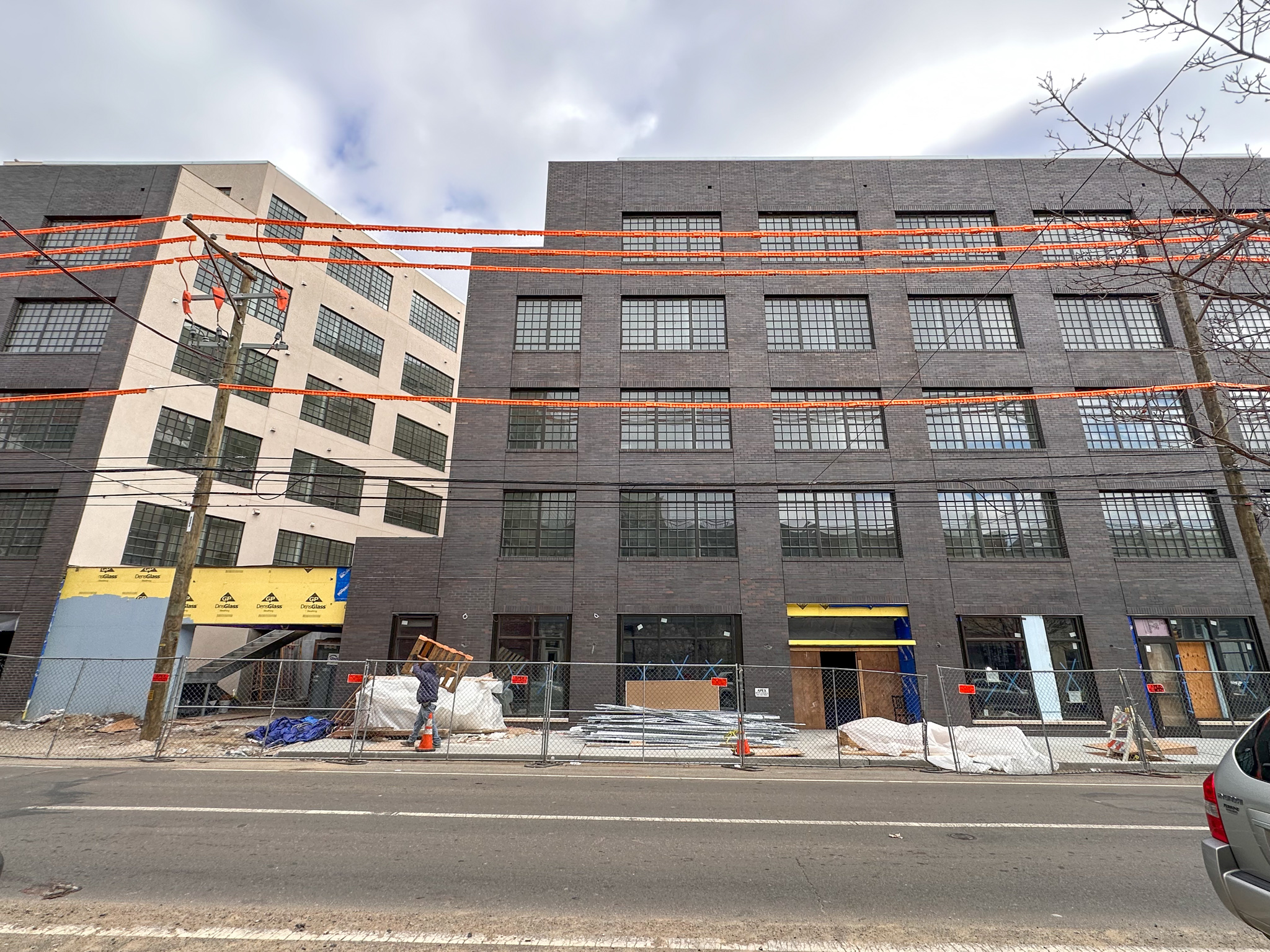
1701 North 2nd Street. Photo by Jamie Meller. January 2023
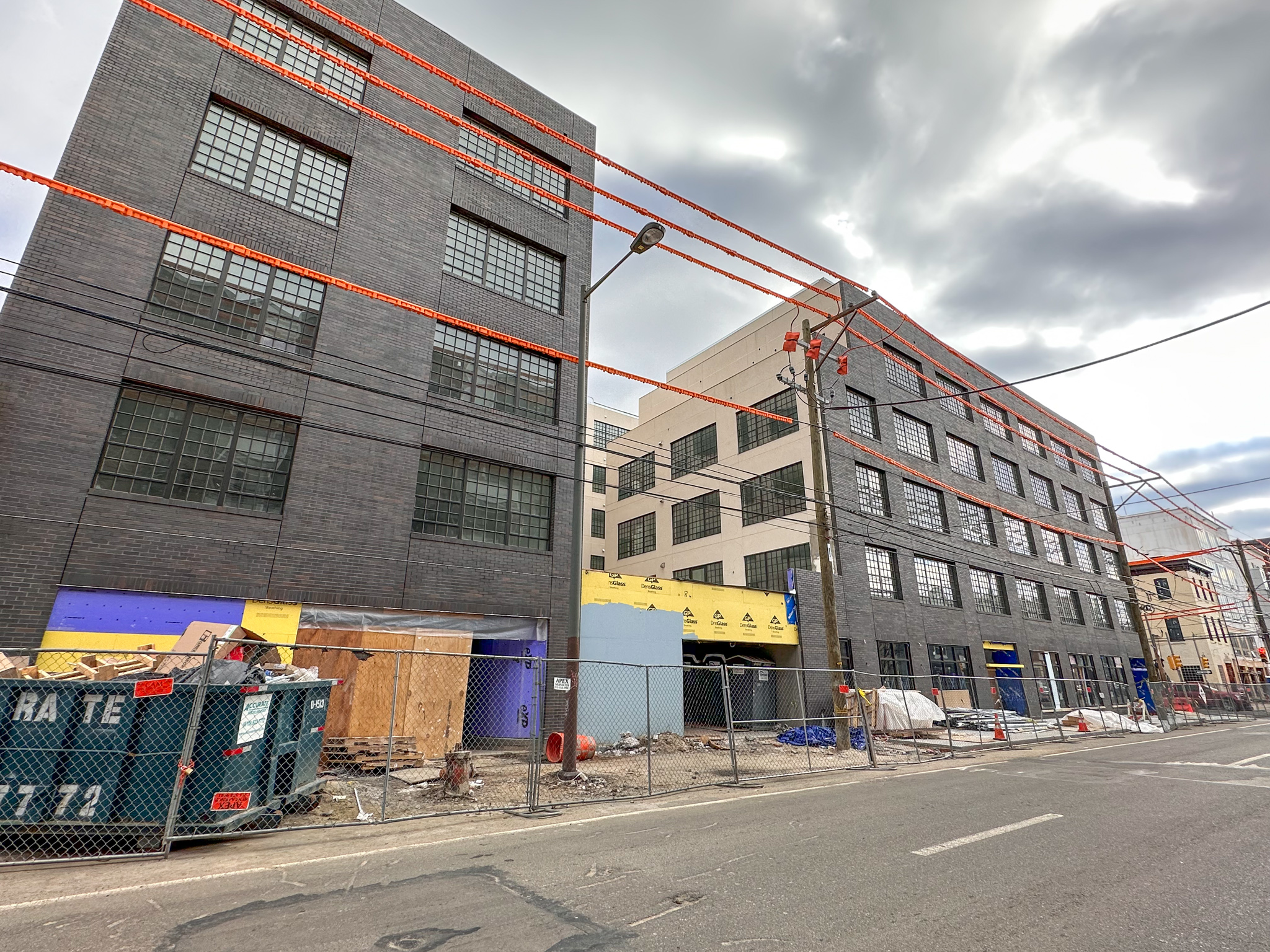
1701 North 2nd Street. Photo by Jamie Meller. January 2023
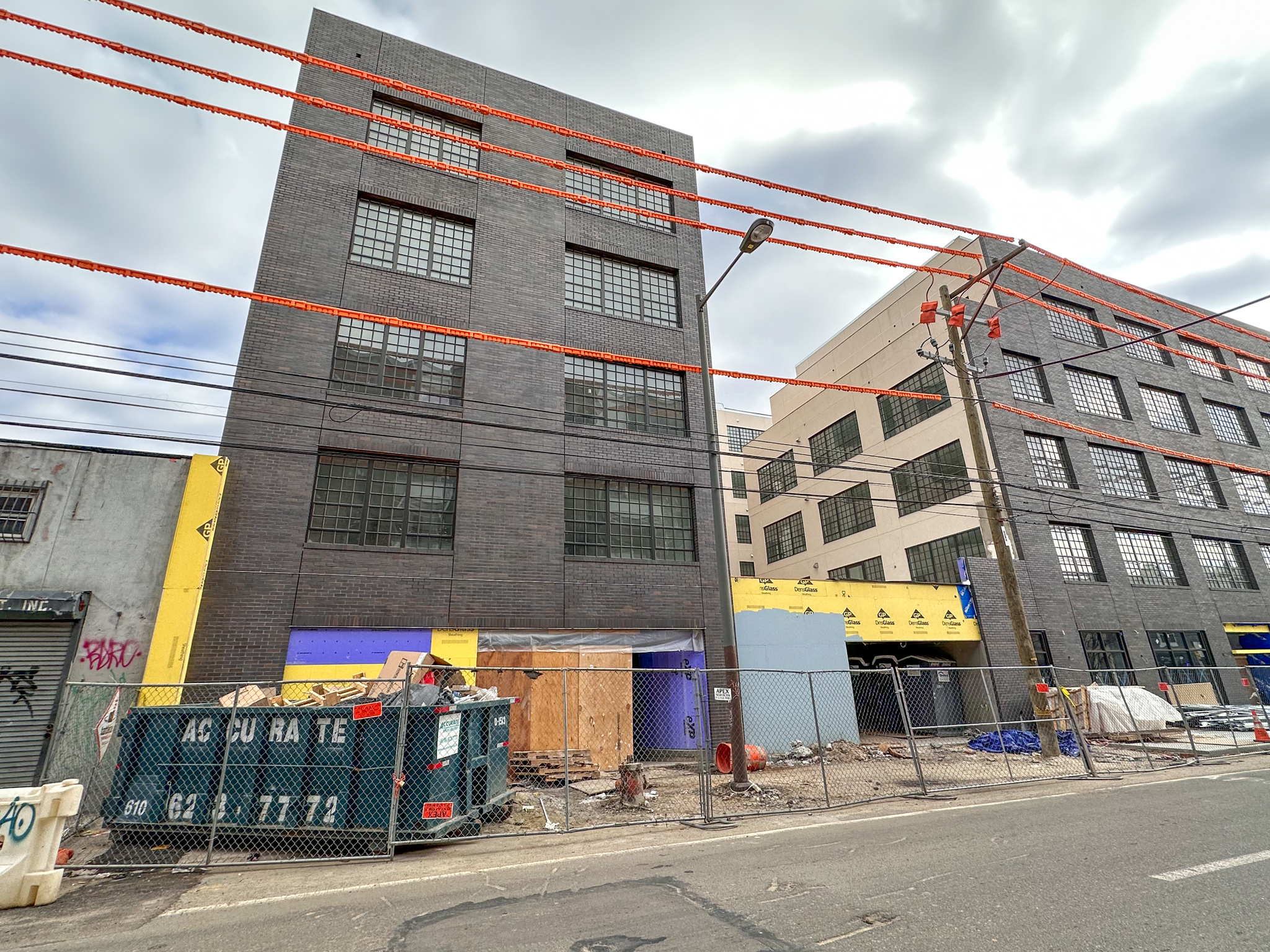
1701 North 2nd Street. Photo by Jamie Meller. January 2023
True to original renderings, the development boasts a highly attractive industrial loft design with dark gray brick cladding and large paneled windows. Even the incongruous white-painted sections at the courtyards and the rear do not overtly clash with the rest of the aesthetic.
YIMBY last visited the site in January, when we found the exterior shell largely complete and ready for facade installation. By now, the exterior appears largely finished, with significant construction evident only at the ground floor. As such, we expect the development to be completed by the end of the year or the start of 2023.
The Berks Station on the Market-Frankford Line sits within an eight-minute walk to the northeast; Fishtown’s central commercial district is located within a ten-minute walk to the southeast; and the Temple University campus is situated within a 15-minute walk to the west.
Subscribe to YIMBY’s daily e-mail
Follow YIMBYgram for real-time photo updates
Like YIMBY on Facebook
Follow YIMBY’s Twitter for the latest in YIMBYnews

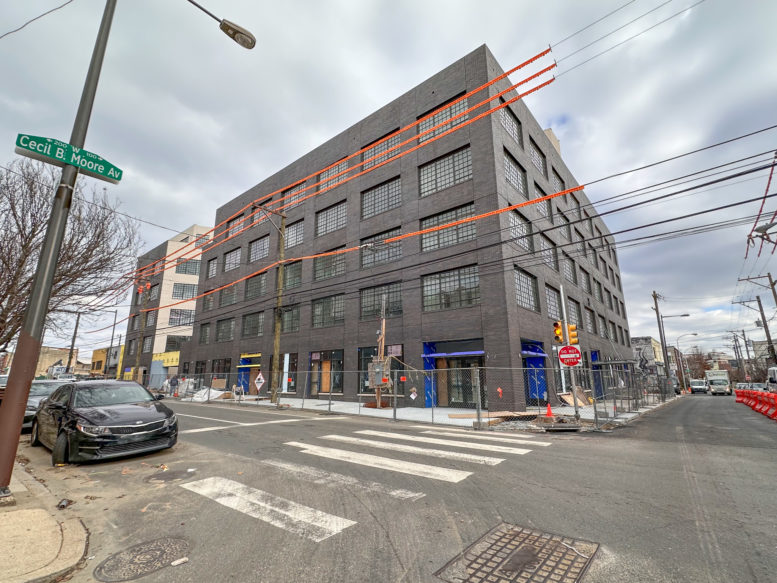
The grey brick sucks. Why do they keep using it? Please, for the warehouse-inspired (using “inspired” generously here), just use red brick.
I agree with the red brick!
Gorgeous use of brick from bottom to top. How many units does this development entail?