Philadelphia YIMBY’s recent site visit has observed that construction work is well underway at an 11-townhouse development at 244-58 North 2nd Street in the Old City section of Center City, with the structures at the site topped out and anticipating installation of the facade. Designed by LandMark Architectural Design, each townhouse will rise four stories and span nearly 5,000 square feet, and feature a cellar, a roof deck, an elevator, and a two-car garage. Permits list OCF Construction as the contractor.
Construction costs are listed at $550,000 per townhouse, with $512,000 allocated toward general construction, 16,000 for mechanical work, $12,500 for plumbing, and $9,500 for electrical work.
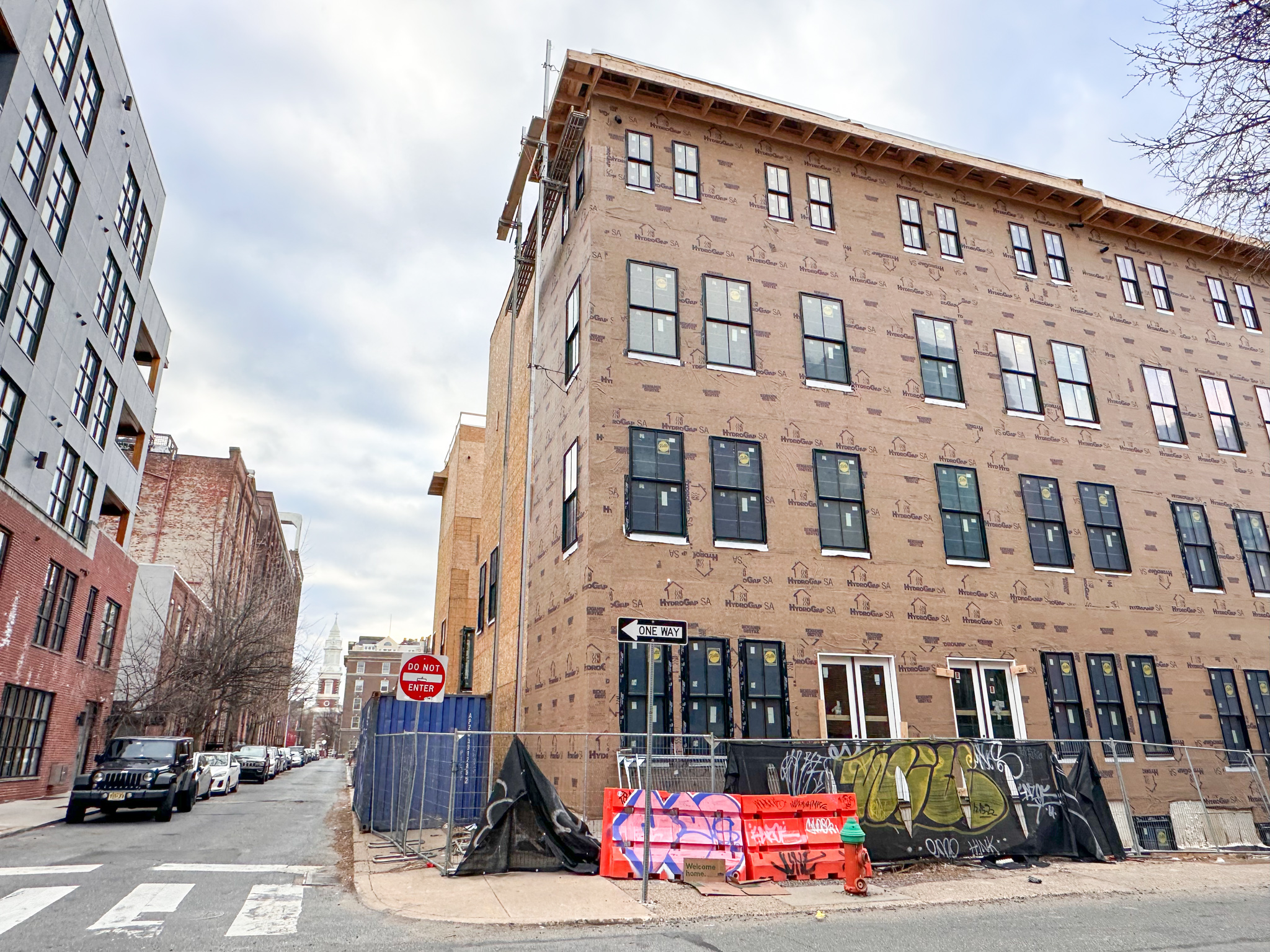
244-58 North 2nd Street. Photo by Jamie Meller. February 2023
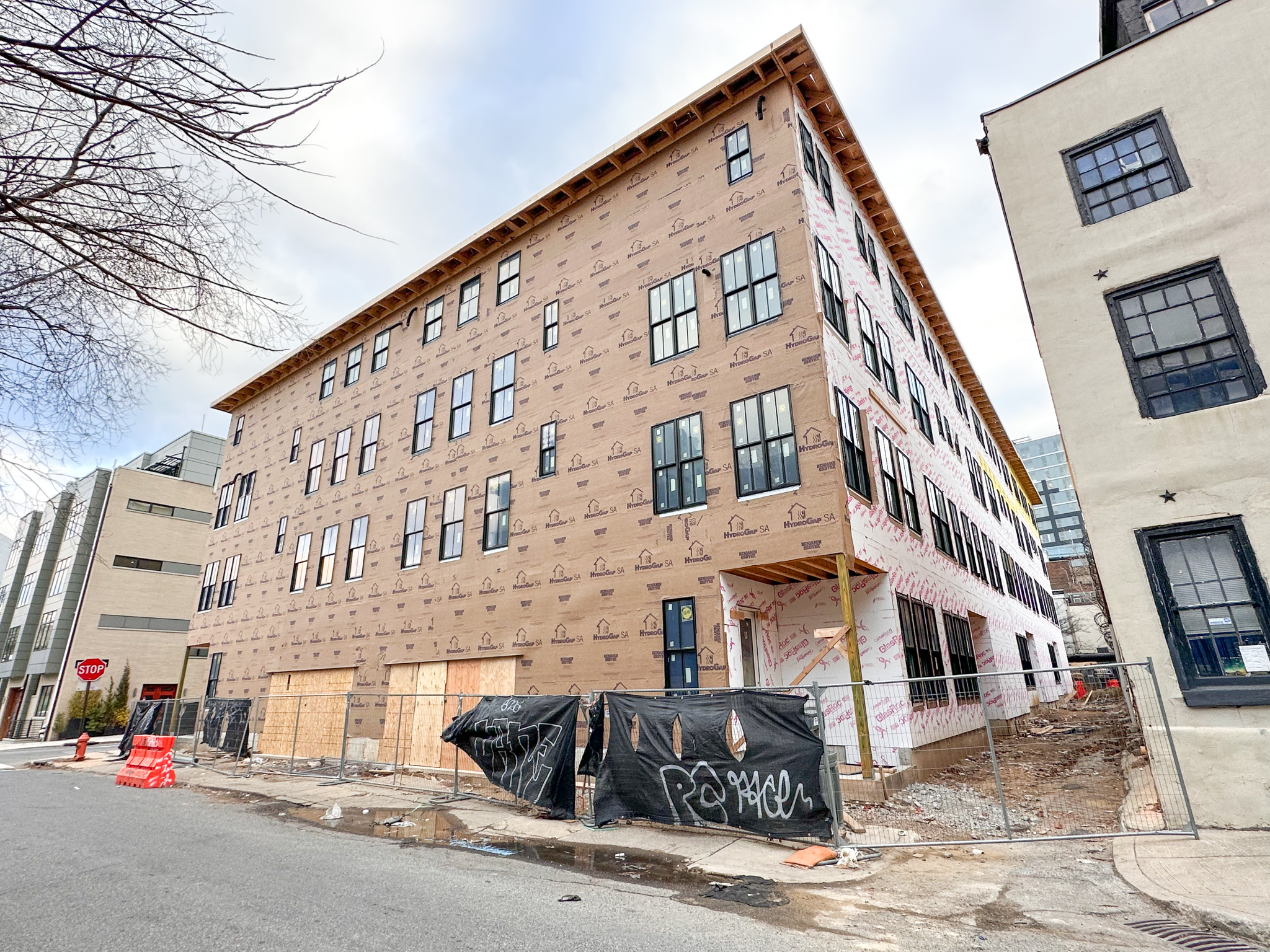
244-58 North 2nd Street. Photo by Jamie Meller. February 2023
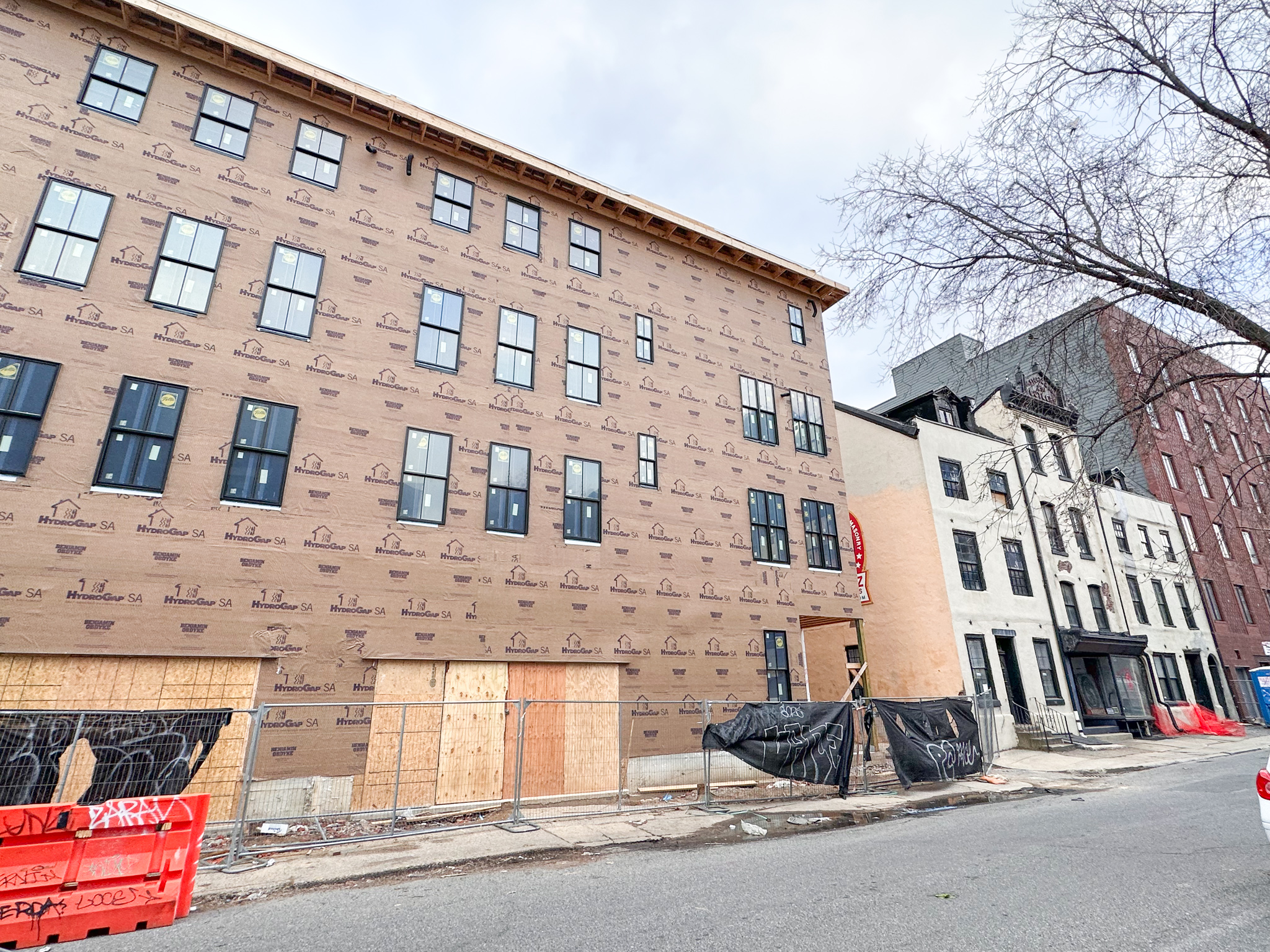
244-58 North 2nd Street. Photo by Jamie Meller. February 2023
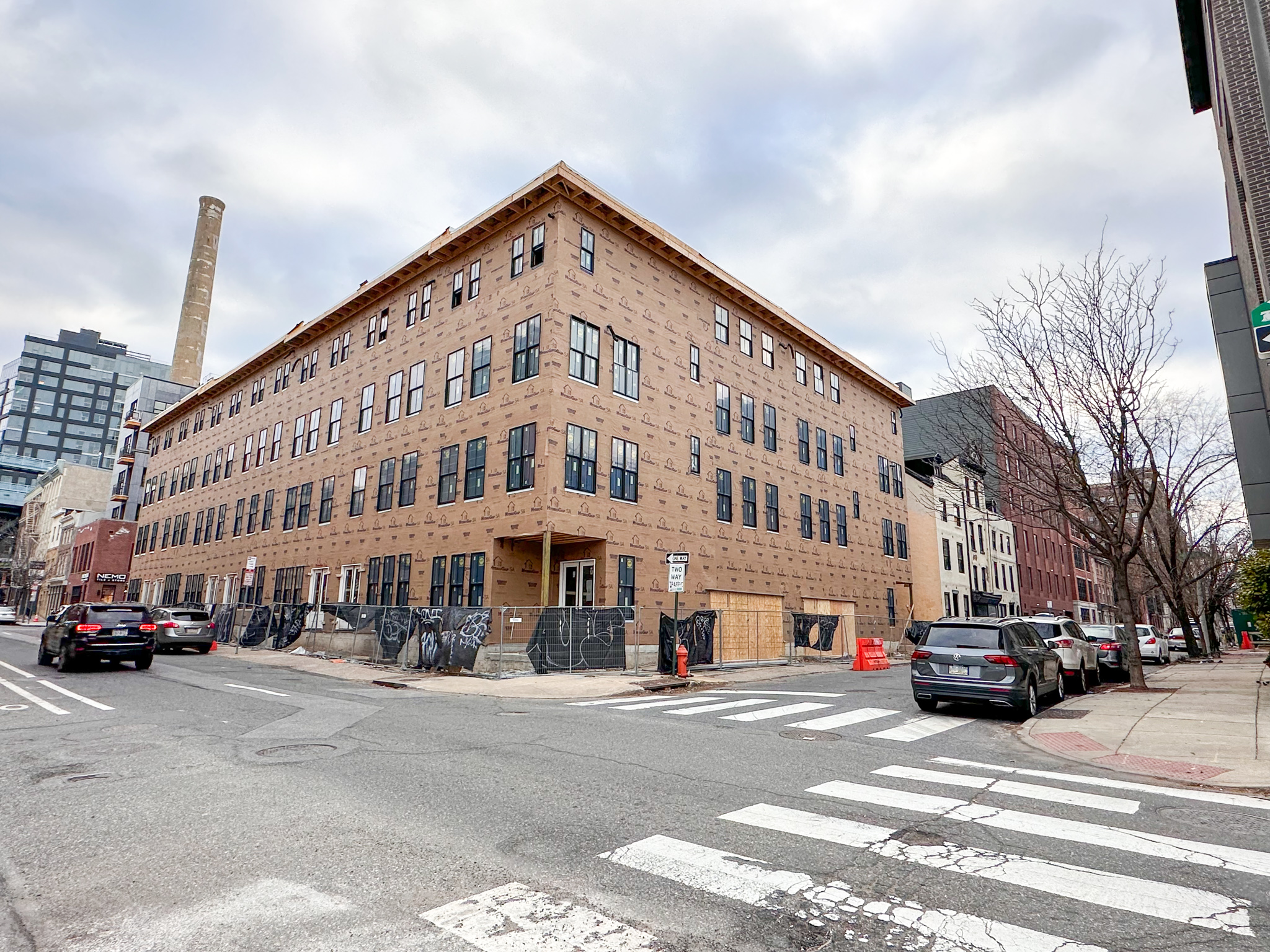
244-58 North 2nd Street. Photo by Jamie Meller. February 2023
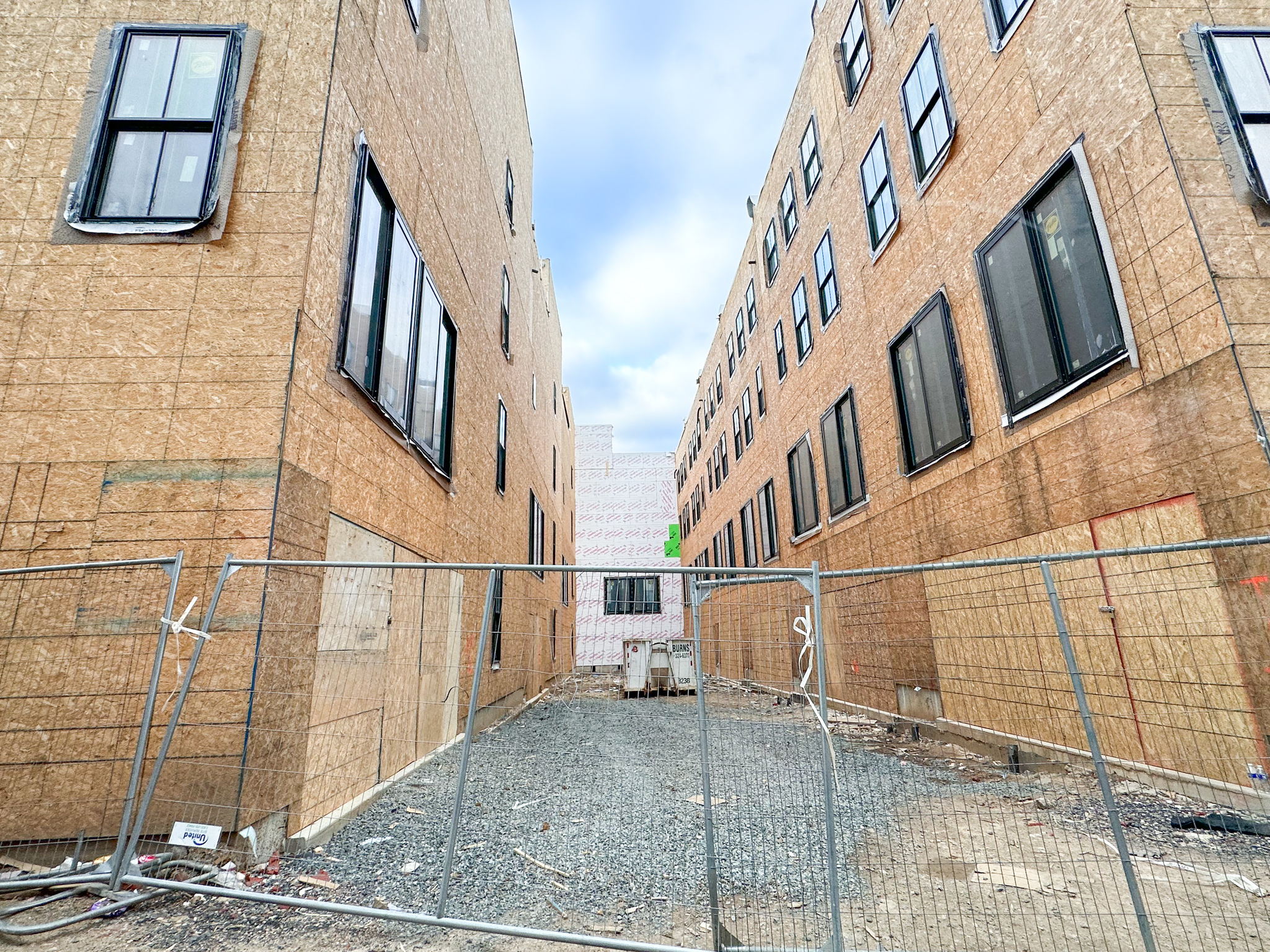
244-58 North 2nd Street. Photo by Jamie Meller. February 2023
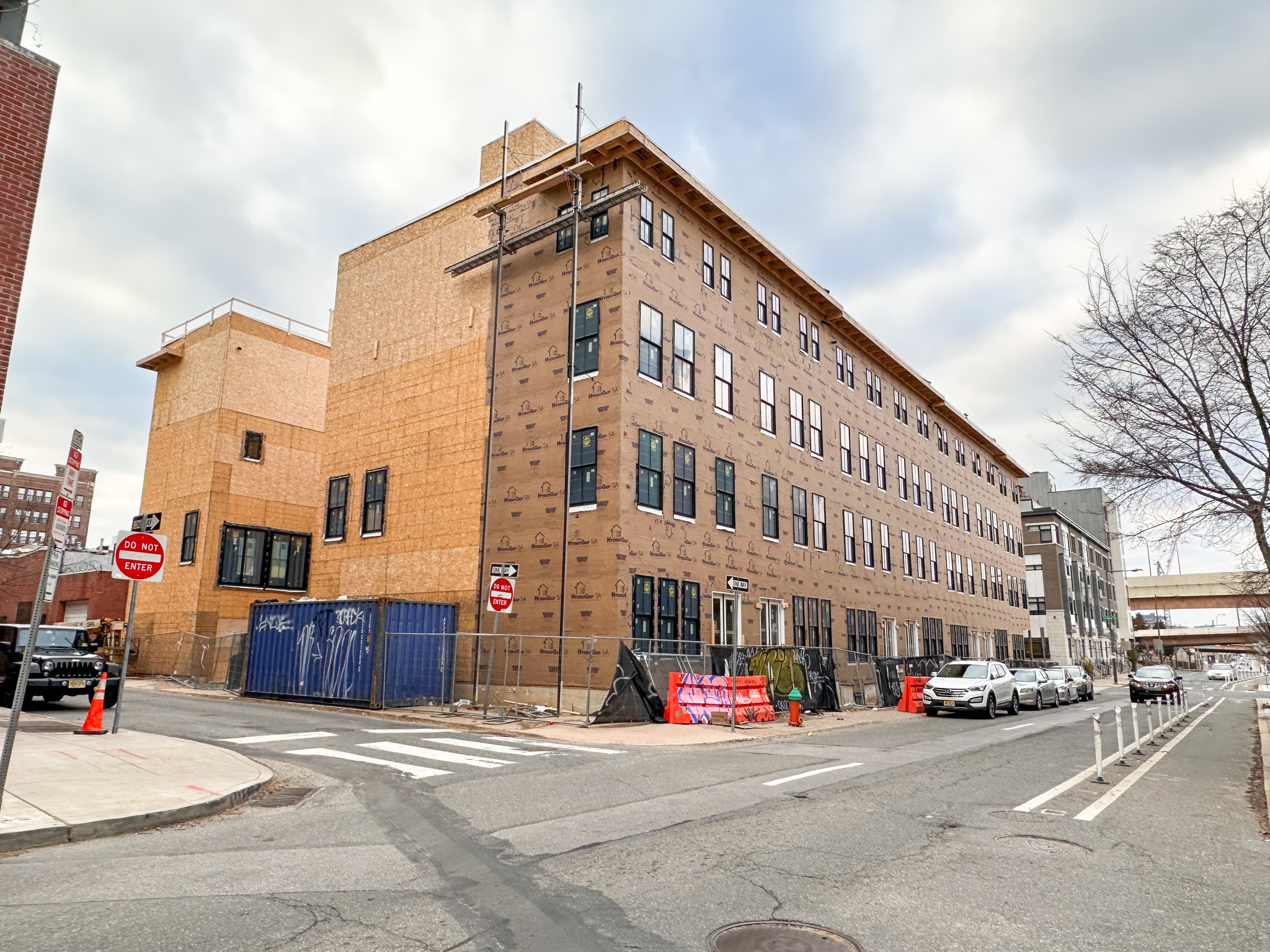
244-58 North 2nd Street. Photo by Jamie Meller. February 2023
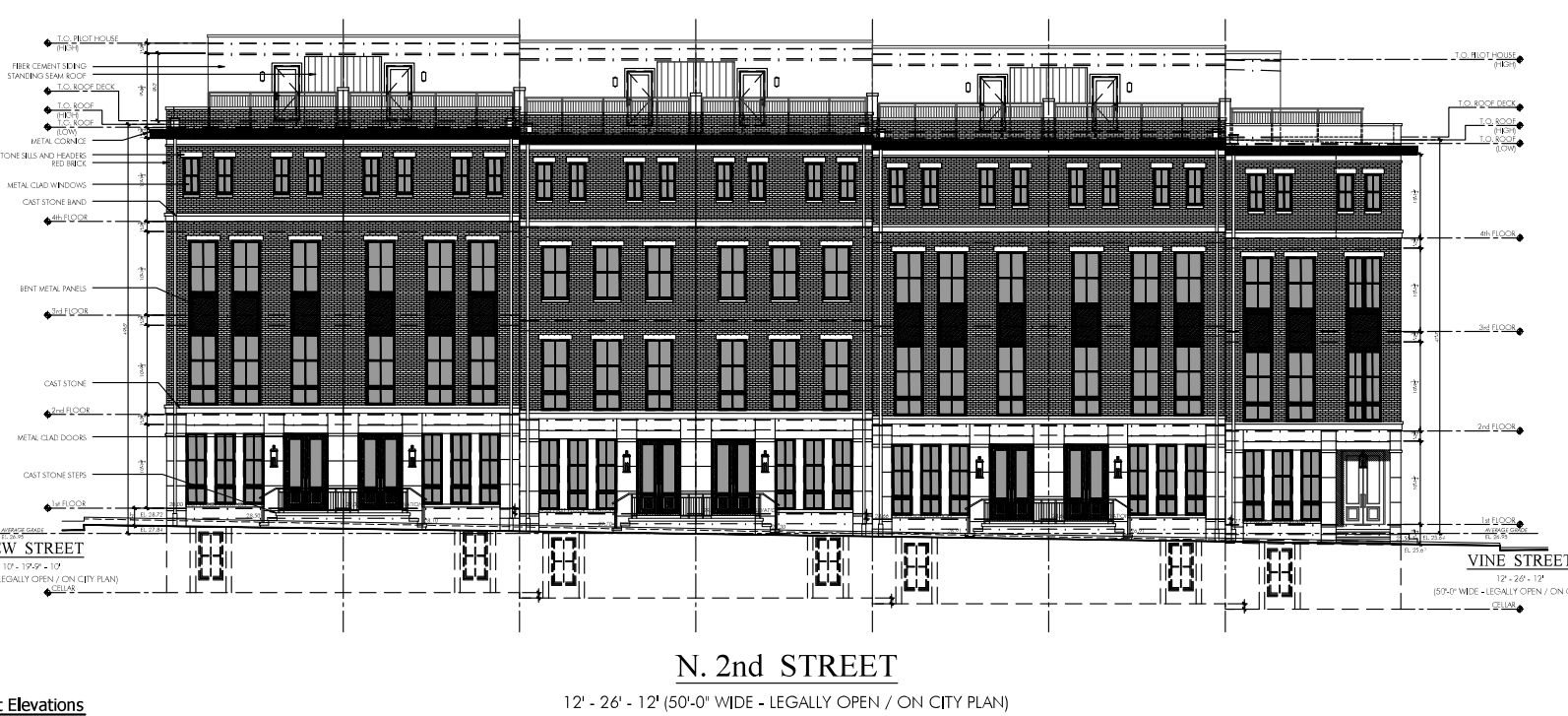
244-58 North 2nd Street. Credit:
LandMark Architectural Design LLC via the City of Philadelphia
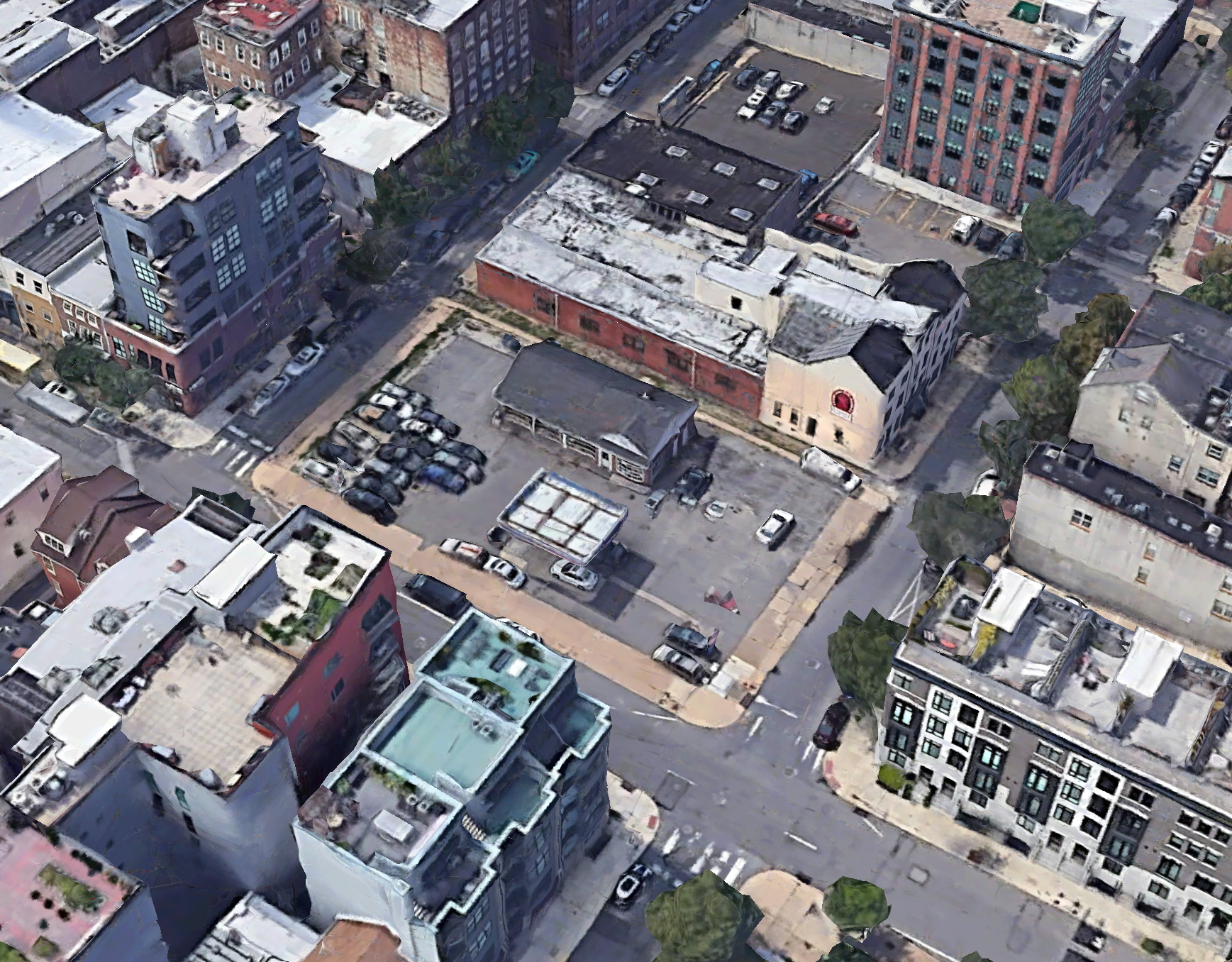
244-58 North 2nd Street. Credit: Google.
Subscribe to YIMBY’s daily e-mail
Follow YIMBYgram for real-time photo updates
Like YIMBY on Facebook
Follow YIMBY’s Twitter for the latest in YIMBYnews

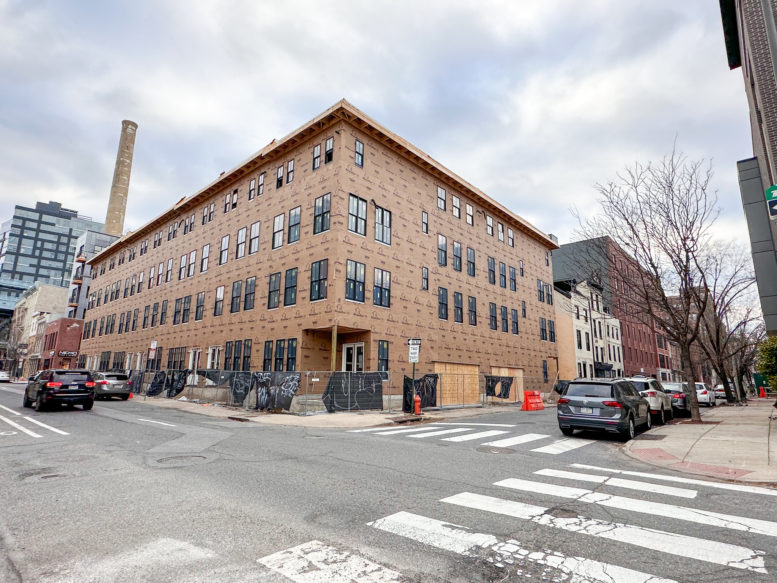
What a wasted development opportunity! this should be a 7-8 story MDU
Can only be 65 feet high at this location
What kind of facade will be installed on building? Red brick hopefully?
This 11 single-family townhome project (owned by OCF Realty) replaces Snyderman’s Gulf gas station and repair shop. It needed and received Historical Commission approval because it is located in Old City Historic District. Elevations, one here and others online at phila.gov suggest a dignified group of four-story townhomes with roof decks and pilot houses (with prices starting at $1.8 million as of 2021). There appears to be a brick facade over a masonry base. Unfortunately, the auto (two parking spots per townhome for a total of 22) dominates the pedestrian, with curb cuts providing parking access on both Vine and New Streets, two otherwise pedestrian friendly streets. Old City needs more retail, especially a grocery store, and more residents. This development could have been much denser, with additional floors. Even with a 65 foot height limit, six floors is doable. As Rising Real-Estate said in 2021, “a much larger building with more residential units and a retail space could be built on this 13,455 square foot CMX-3 zoned parcel by-right.” Indeed, there have been proposals for ‘multifamily units above retail space’ projects in the past. This development is a mixed bag: a wasteful service station is replaced by a low density project. All-in-all, better than what was previously there, but a missed opportunity for more.
Good morning! Is the plumbing cost per unit?
Is it open for bid?