Permits have been issued for the construction of a three-story attached four-unit residential structure at 1621 Point Breeze Avenue in the neighborhood Point Breeze, Philadelphia. The building will be located along Point Breeze Avenue, on a block bound by 22nd Street that faces Fernon Street. DesignBlendz Architecture is responsible for the designs. Permits list Optimal Construction Group Inc as the contractor and a construction cost of $720,765.
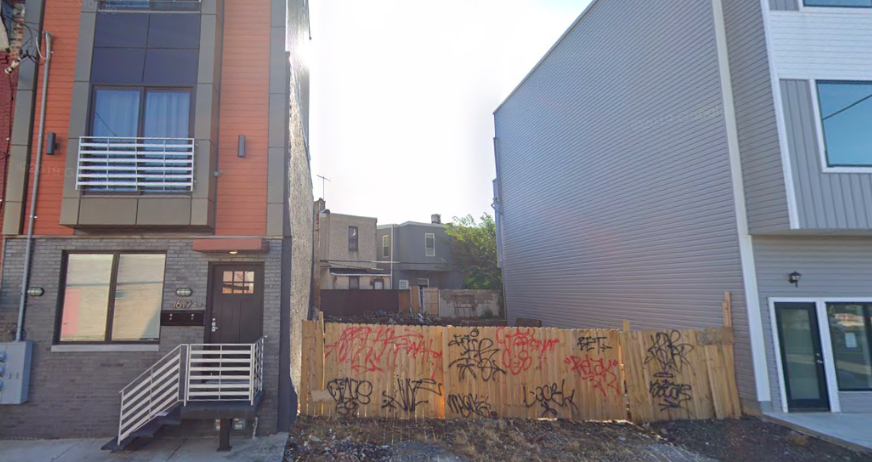
1621 Point Breeze Avenue via Google Maps
The project site is a vacant lot spanning an area of 1,765 square feet. The development will yield a total built-up area spanning 5,338 square feet. The attached residential building will offer four multi-family residential units, designed as a mix of three three-bedroom two-bathroom units and one two-bedroom two-bathroom plus one den unit.
The residential building will rise to a height of 38 feet. The new construction will also feature a roof deck, roof access structure, and a pilot house. Renderings reveal a facade designed in grey metal panels, blue-grey bricks, light grey vinyl sidings, along with metal guardrails.
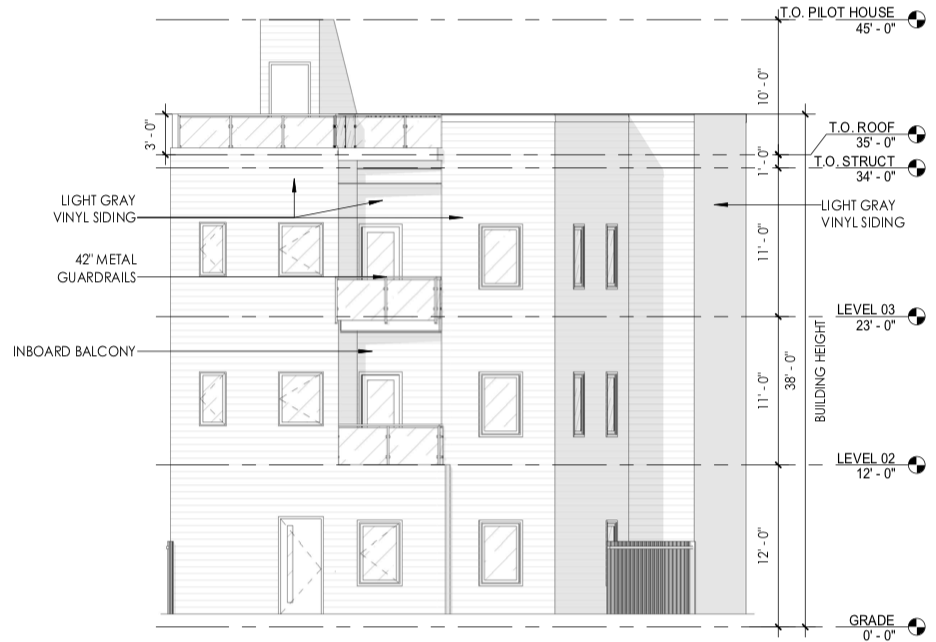
1621 Point Breeze Rear Elevation via Design Blendz Architecture
The area has good walk and transit scores and is serviced by transit lines such as routes number 4, 17, 29, and 61, The site is located near various grocery stores, shops, and restaurants.
Subscribe to YIMBY’s daily e-mail
Follow YIMBYgram for real-time photo updates
Like YIMBY on Facebook
Follow YIMBY’s Twitter for the latest in YIMBYnews

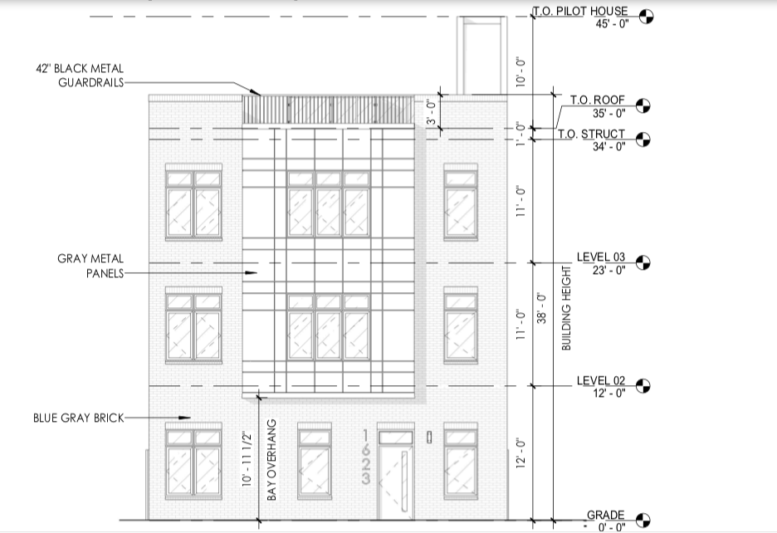
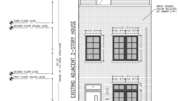

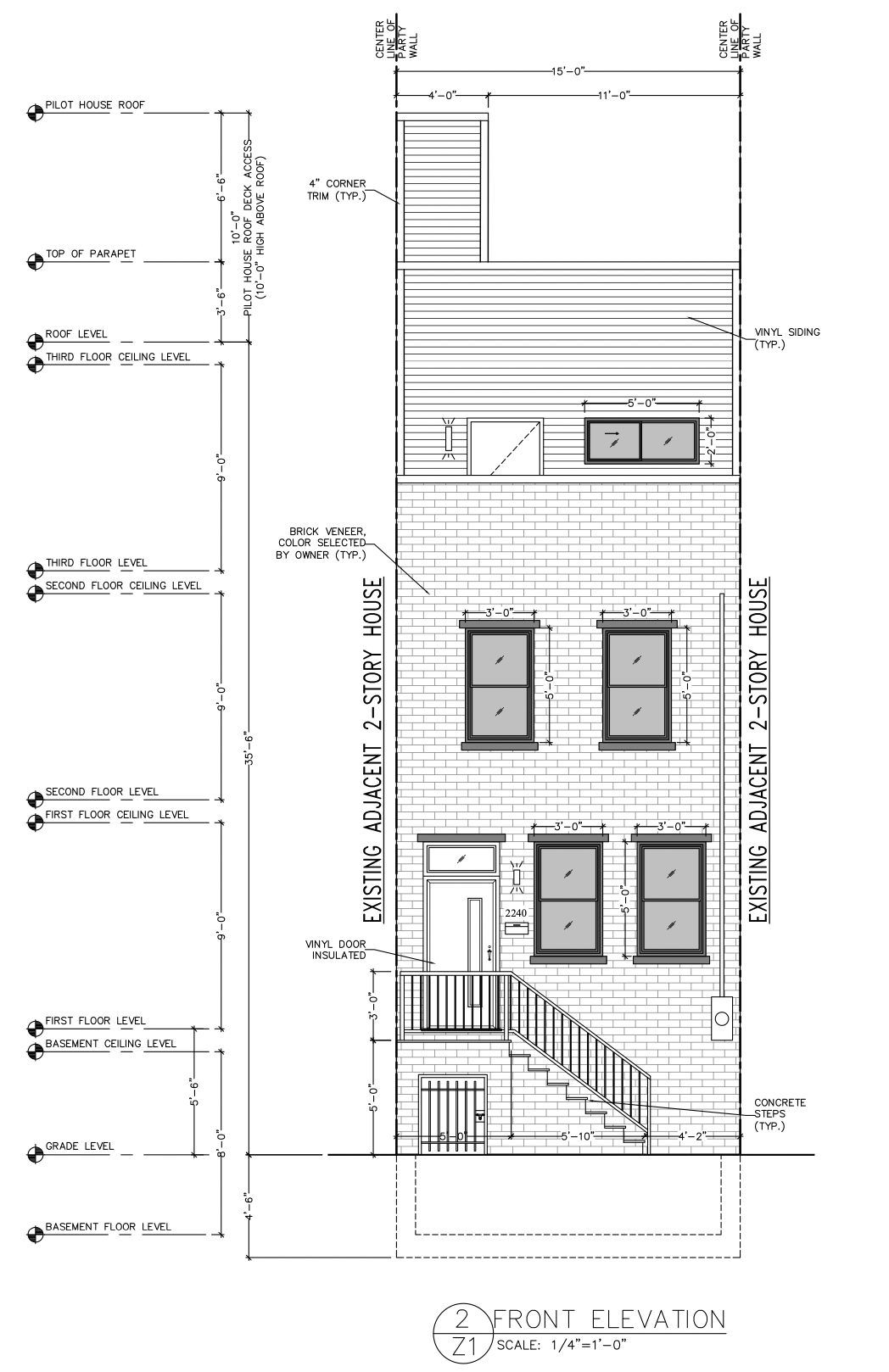

Looks like an interesting infill….