Permits have been issued for the construction of a six-story residential structure at 2034 North 2nd Street in Norris Square. Designed by Continuum Architecture, the building will be located on a block bound by Snyder Avenue and Philip Street, facing Mercy Street. Gotham Tower LP is the property owner. Permits list E Built Inc. as the contractor and a construction cost of $3.5 million.
The project site lot spans an area of 7,244 square feet. The development will yield a total built-up area spanning 36,804 square feet. The attached residential building will offer 40 multi-family residential units. Artist studios and six artisan industrial spaces will be offered on the first and second floors, spanning an area of 3,067 square feet. Forty dwelling units available for rent will be designed on through the second to sixth floors.
An accessory parking garage with a capacity of 12 vehicles and 18 bicycles will be located on the first floor, with utilities only within the basement. The residential building will rise to a height of 69 feet to the roof.
Subscribe to YIMBY’s daily e-mail
Follow YIMBYgram for real-time photo updates
Like YIMBY on Facebook
Follow YIMBY’s Twitter for the latest in YIMBYnews

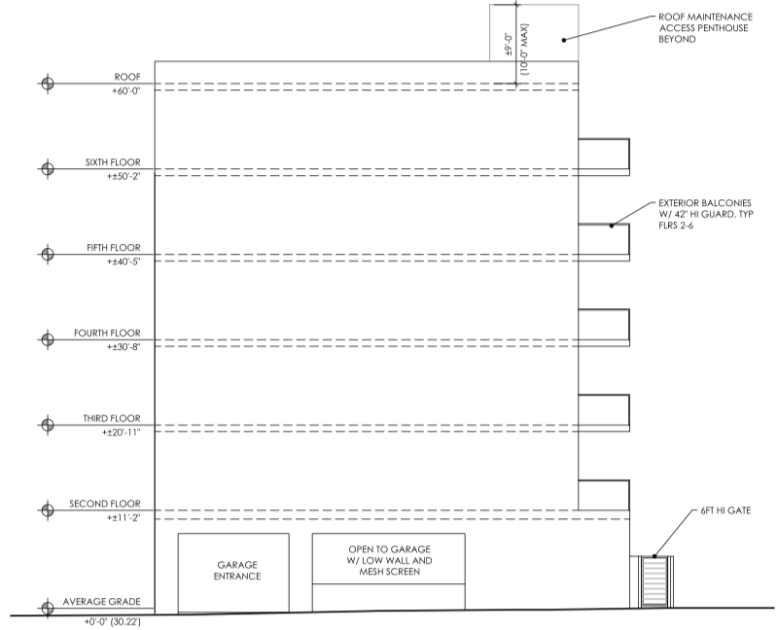
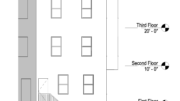
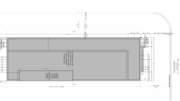
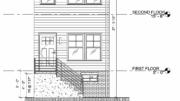
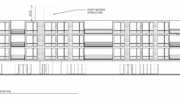
Be the first to comment on "Permits Issued for 2034 North 2nd Street in Norris Square"