A recent site visit by Philadelphia YIMBY has observed that construction continues to progress at an 11-townhouse project at 244-58 North 2nd Street in the Old City section of Center City. Designed by LandMark Architectural Design, each townhouse stands four stories tall and spans nearly 5,000 square feet, and feature a cellar, a roof deck, an elevator, and a two-car garage. Permits list OCF Construction as the contractor.
Construction costs are listed at $550,000 per townhouse, with $512,000 allocated toward general construction, 16,000 for mechanical work, $12,500 for plumbing, and $9,500 for electrical work.
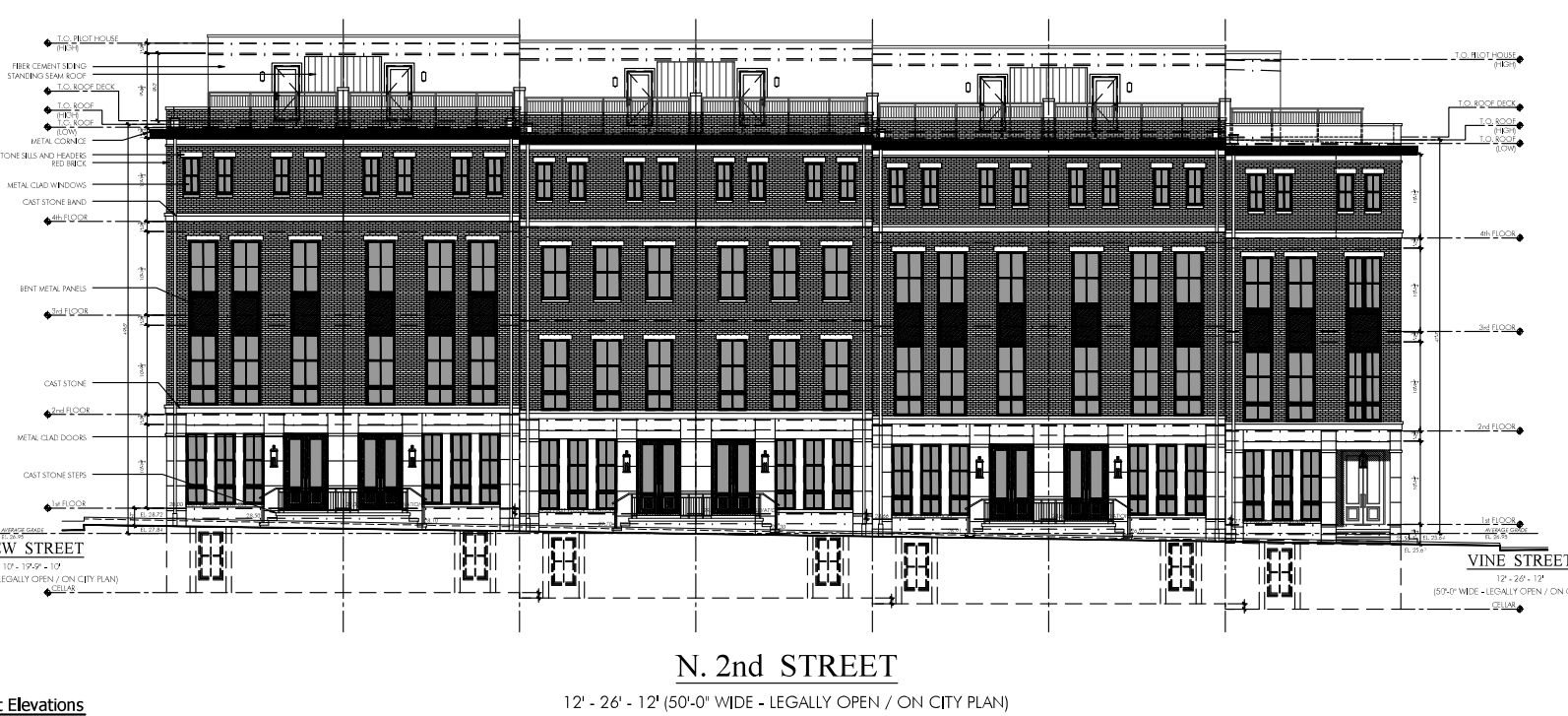
244-58 North 2nd Street. Credit:
LandMark Architectural Design LLC via the City of Philadelphia
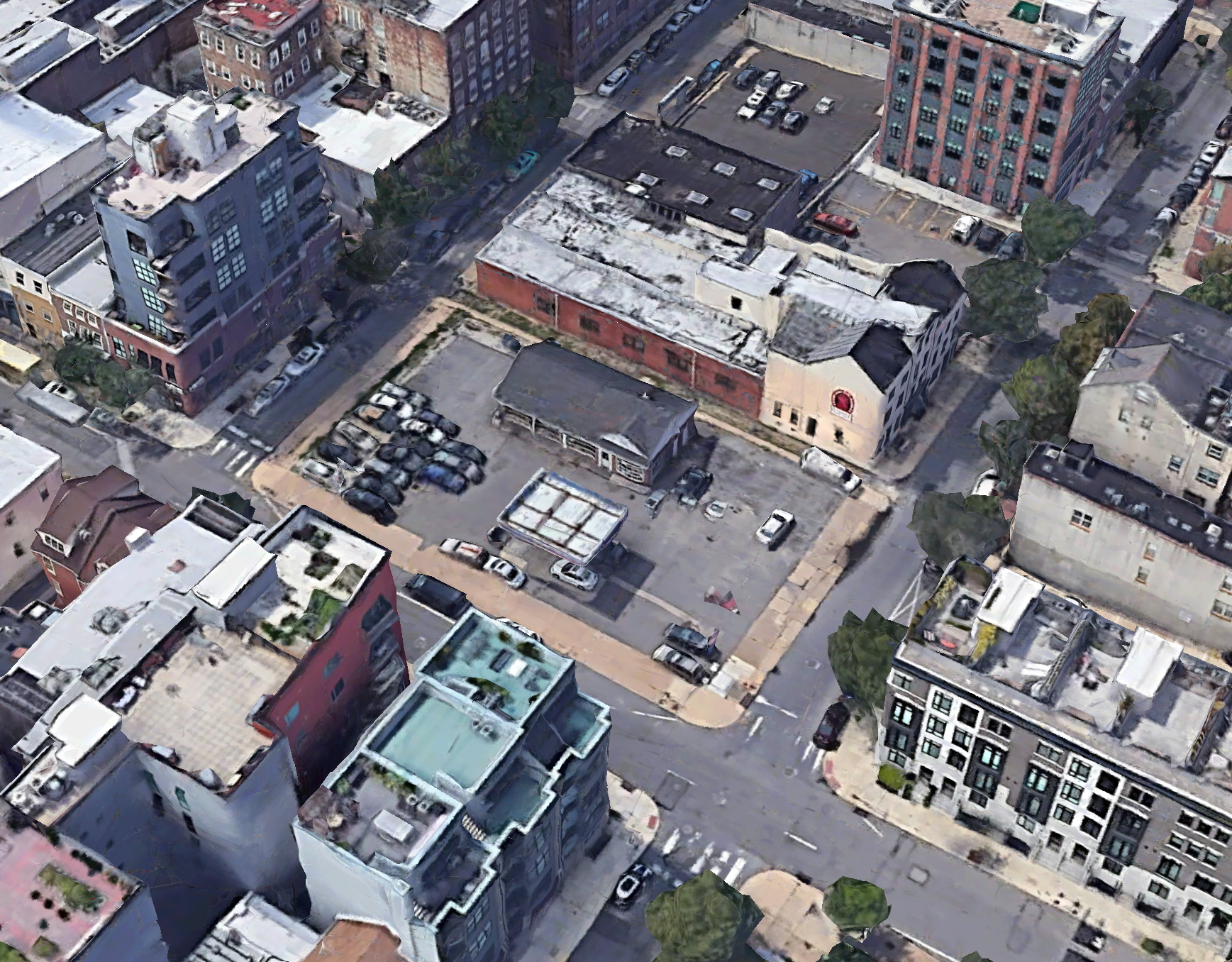
244-58 North 2nd Street. Credit: Google.
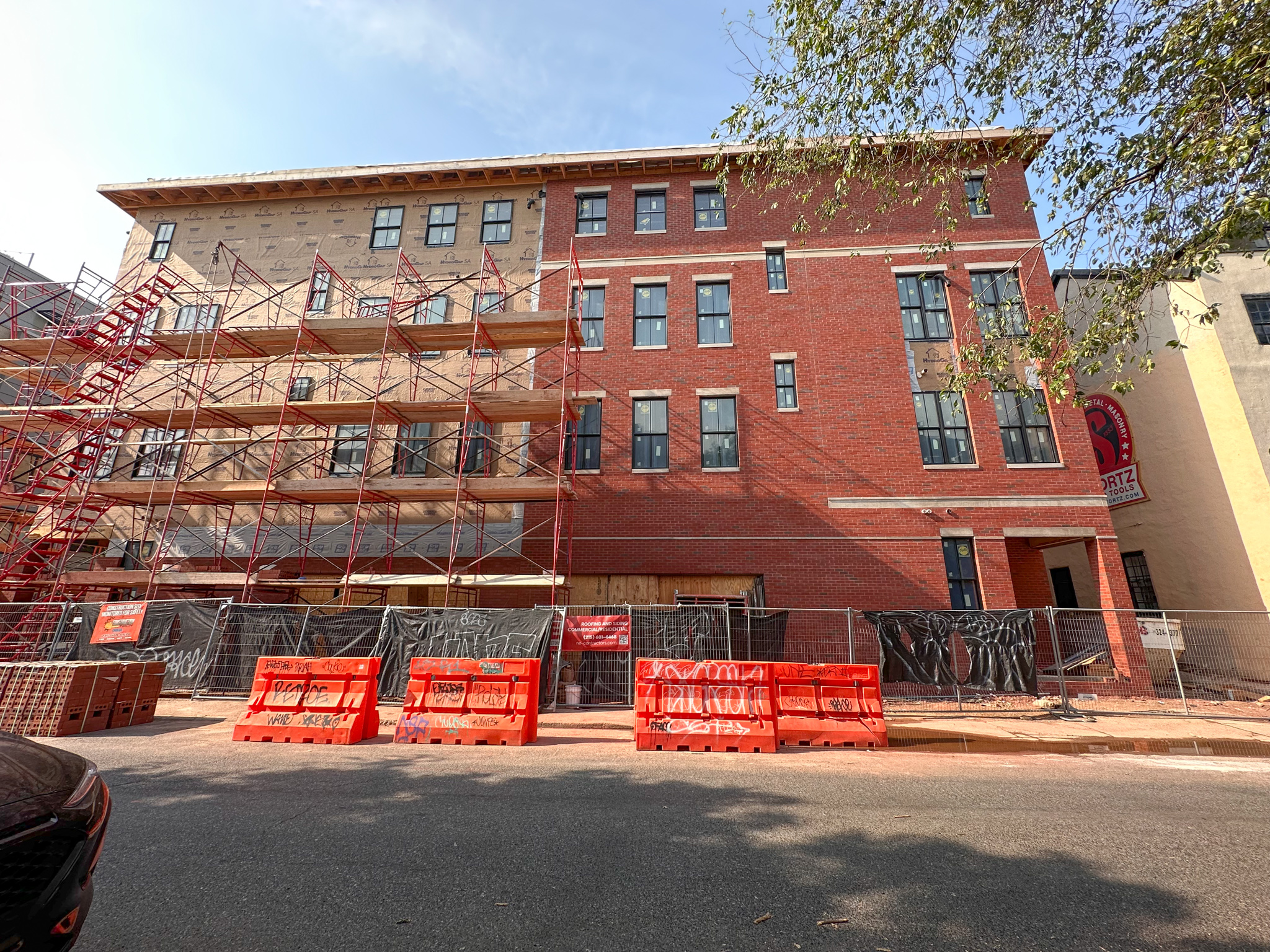
244-58 North 2nd Street. Photo by Jamie Meller. May 2023
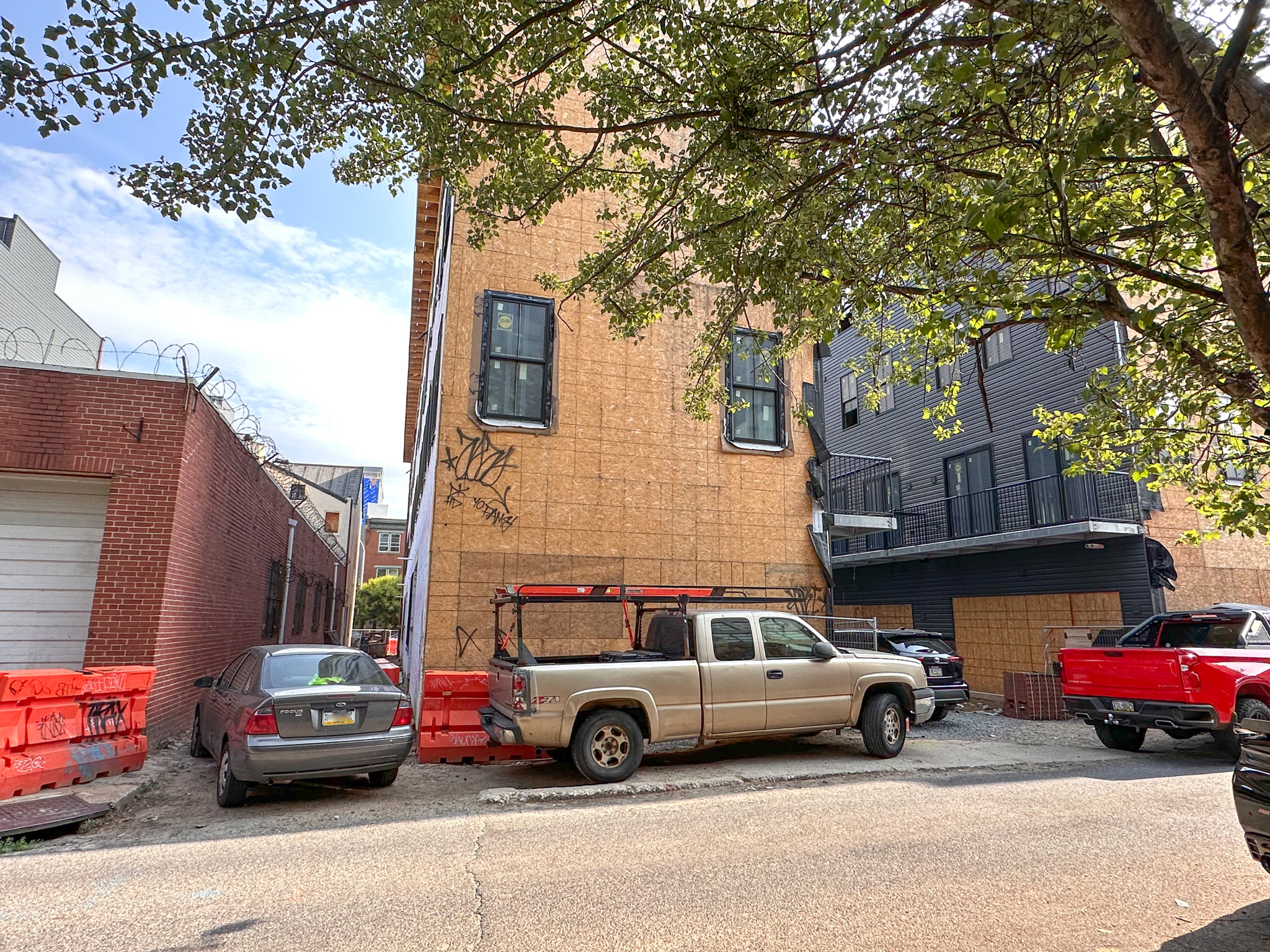
244-58 North 2nd Street. Photo by Jamie Meller. May 2023
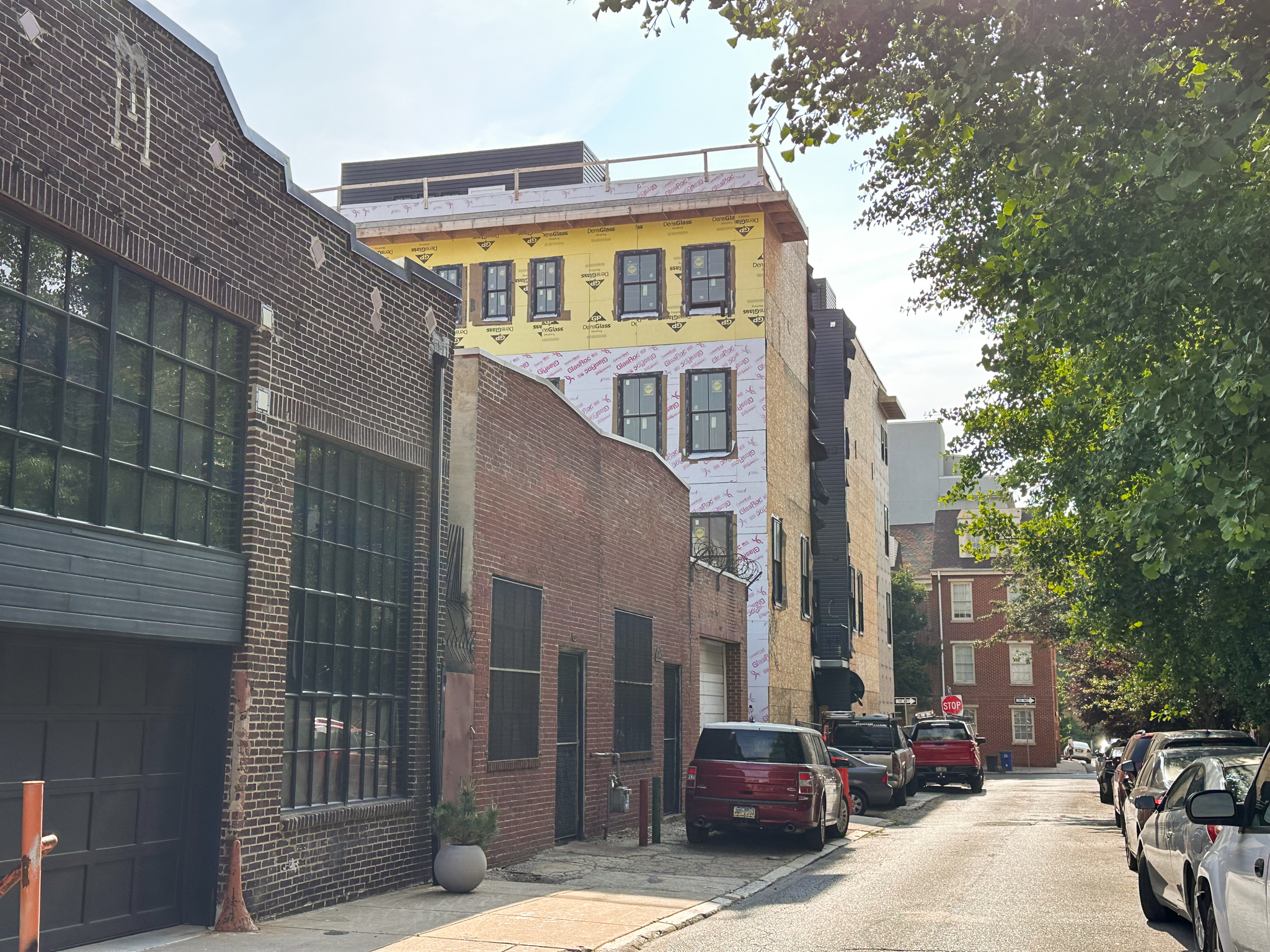
244-58 North 2nd Street. Photo by Jamie Meller. May 2023
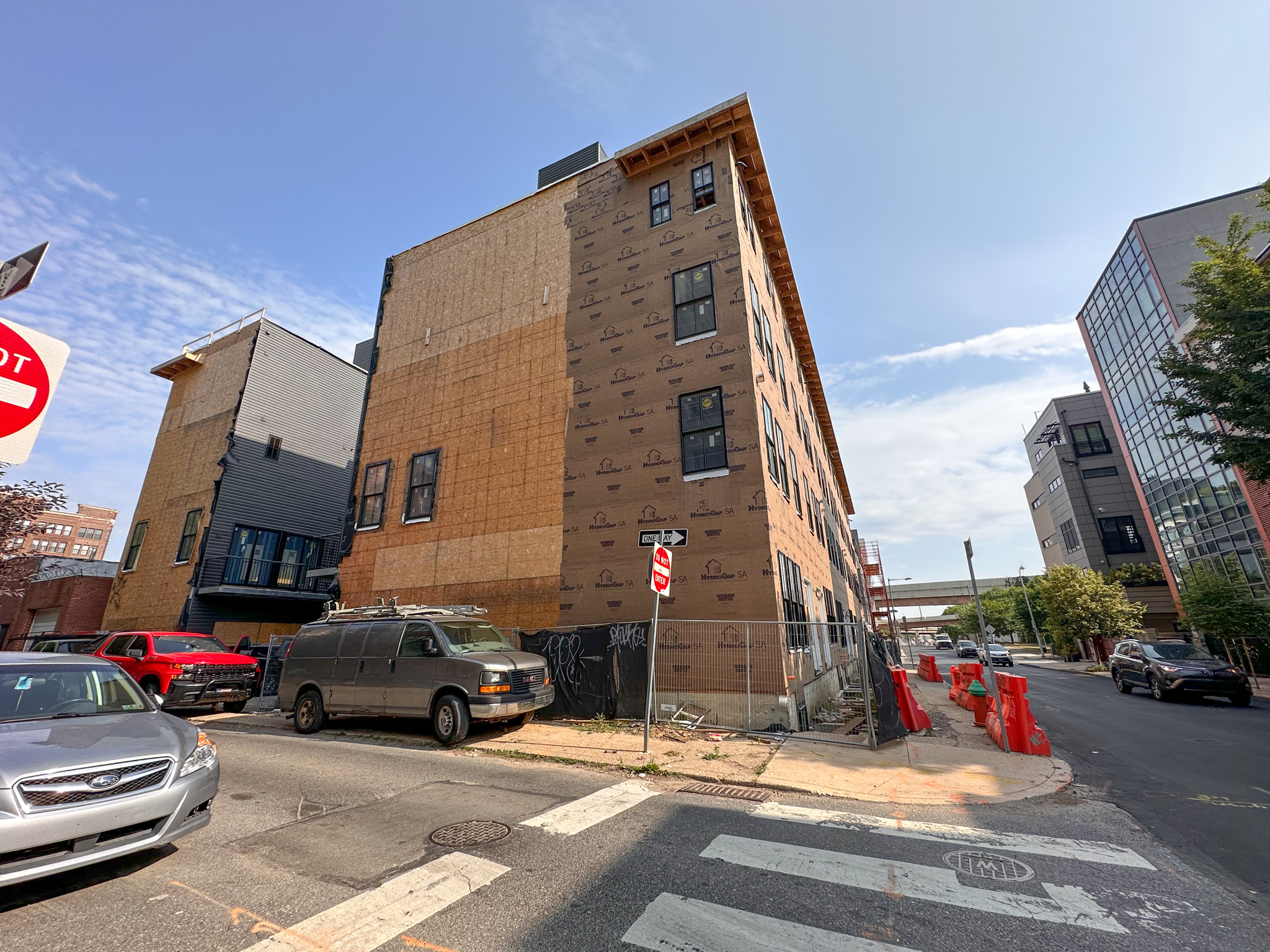
244-58 North 2nd Street. Photo by Jamie Meller. May 2023
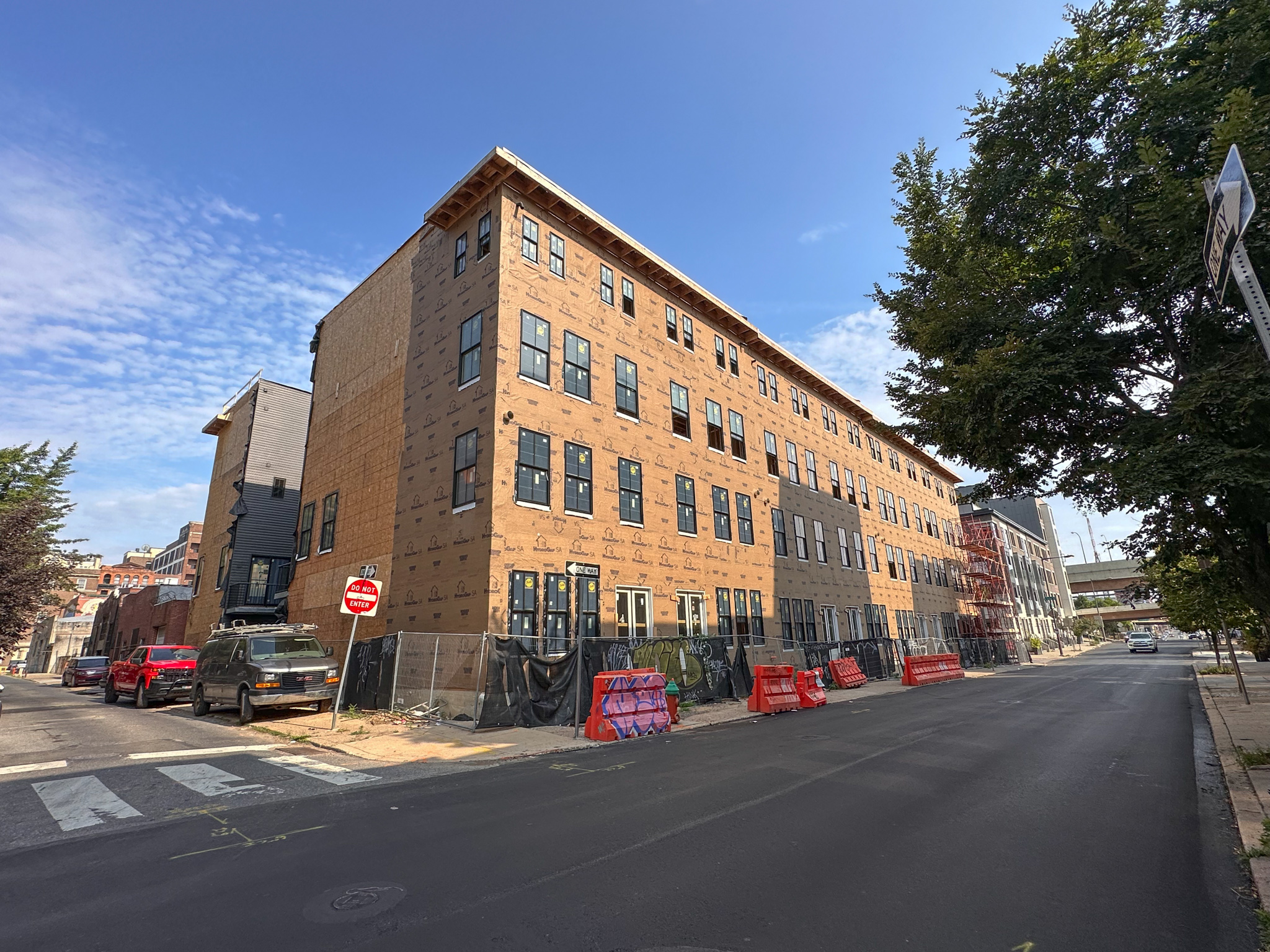
244-58 North 2nd Street. Photo by Jamie Meller. May 2023
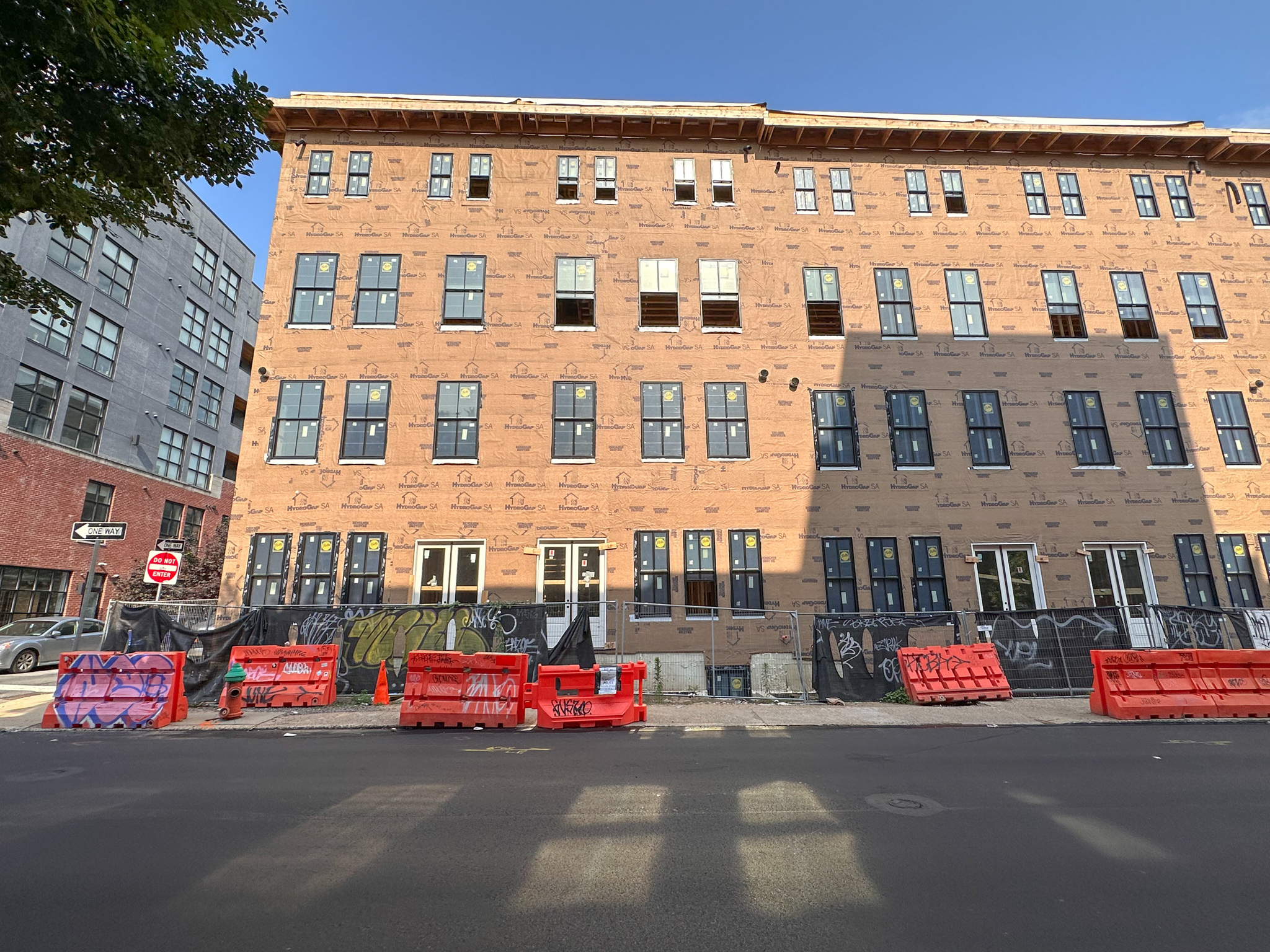
244-58 North 2nd Street. Photo by Jamie Meller. May 2023
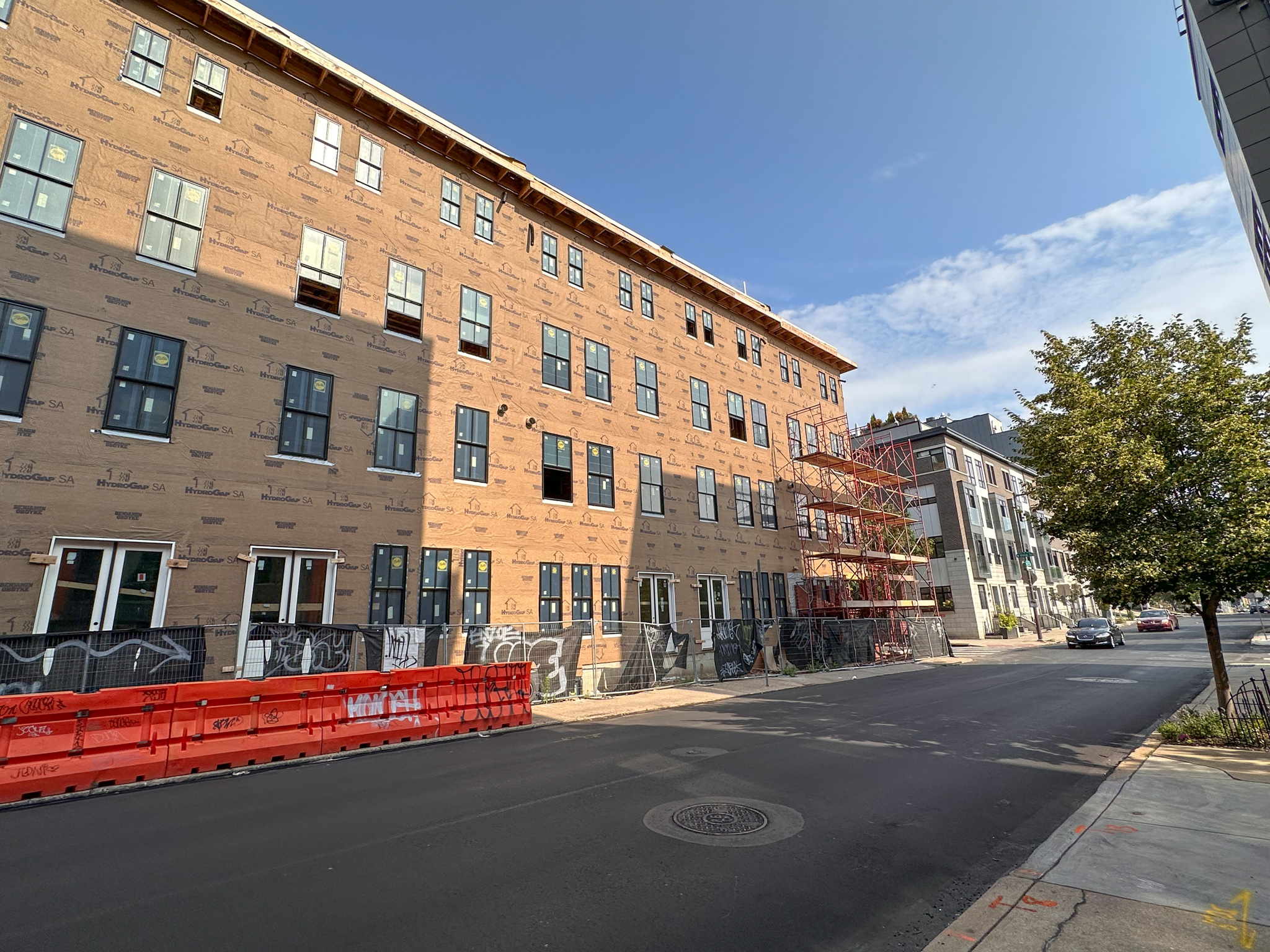
244-58 North 2nd Street. Photo by Jamie Meller. May 2023
The development continues to take shape at a steady pace; one of the most notable changes since our last visit in February is the installation of a red brick façade veneer, which makes for a great fit for the prewar rowhouses that populate much of the city’s most historic section. Horizontal stone bands with matching window sills and lintels further enhance the effect, as does the roof cornice that visually unifies the development into one cohesive whole.
While not perfectly faithful to historic prototypes, 244-58 North 2nd Street is still one of the finest traditional-styled developments currently underway anywhere in the city. We commend the architects and the rest of the project team for their efforts and wish to see similar design quality on more development in the future.
Subscribe to YIMBY’s daily e-mail
Follow YIMBYgram for real-time photo updates
Like YIMBY on Facebook
Follow YIMBY’s Twitter for the latest in YIMBYnews

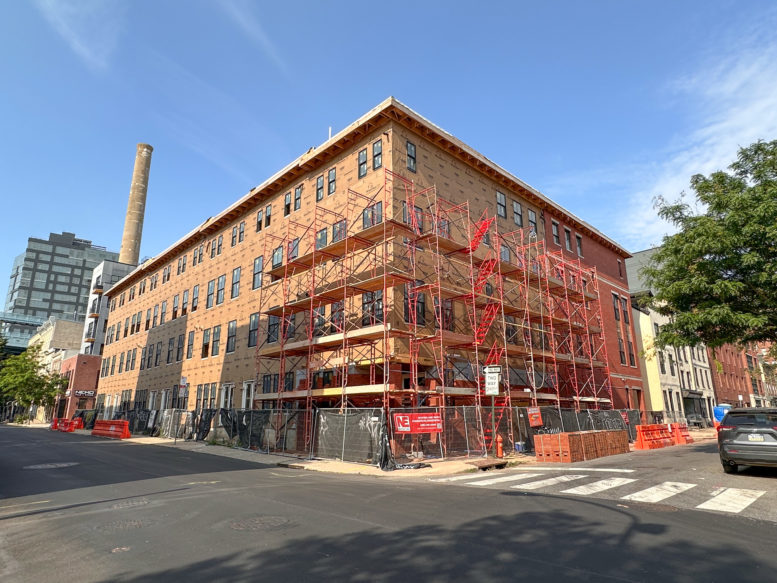
Handsome brick walls!
Looks nice..It a shame it’s million single family homes and not apartments / condos but that is what you get when you have a neighborhood of rich NIMBYs.
That whole area is surrounded by apartments and condos. Maybe you should live in or at least know an area before you spew nonsense
Haha Nice, Mayor Kenny. it’s an area of the city where we should be building more in-fill mixed use density instead of the similar new build luxury SFUs that are literally across the street from this project. Maybe you should understand the basic concepts of good urban land use before you spew nonsense?
Apparently you are unaware of all the apartment and condo buildings that are in a block and half of this. Look at all what’s new in the last decade alone. I’ve lived in Old City since there were under 1000 people living here and the growth shows that urban use is just fine you schmuck.
It must be great being a first wave gentrifier. You do realize that thousands more people lived there before failed urban renewal projects created an Old City with only hundreds of people? Have fun praying to your shrine of Anne Marie Coyle in your home that’s appreciated 500% and spending all your free time trying to block any additional apartments or condos that would allow more people be able to afford to live in “your” neighborhood you schmuck.
It must be great being a first wave gentrifier. You do realize that thousands more people lived there before failed urban renewal projects created an Old City with only hundreds of people? Have fun praying to your shrine of Anne Marie Coyle in your home that’s appreciated 500% and spending all your free time trying to block any additional apartments or condos that would allow more people be able to afford to live in “your” neighborhood you schmuck.
Nice looking homes. This area of Old City needs more food options though.
Well said Chris! I look forward to increased food options, e.g., grocery stores. it’s tiresome having to exit the neighborhood for food shopping choices.