Permits have been issued for the construction of a 149-unit mixed-use building at 1314-32 Spring Garden Street in Callowhill, Lower North Philadelphia. Designed by Volumetric Building Companies, the new building will be made using modular construction techniques and will feature ground-floor commercial space and a green roof.
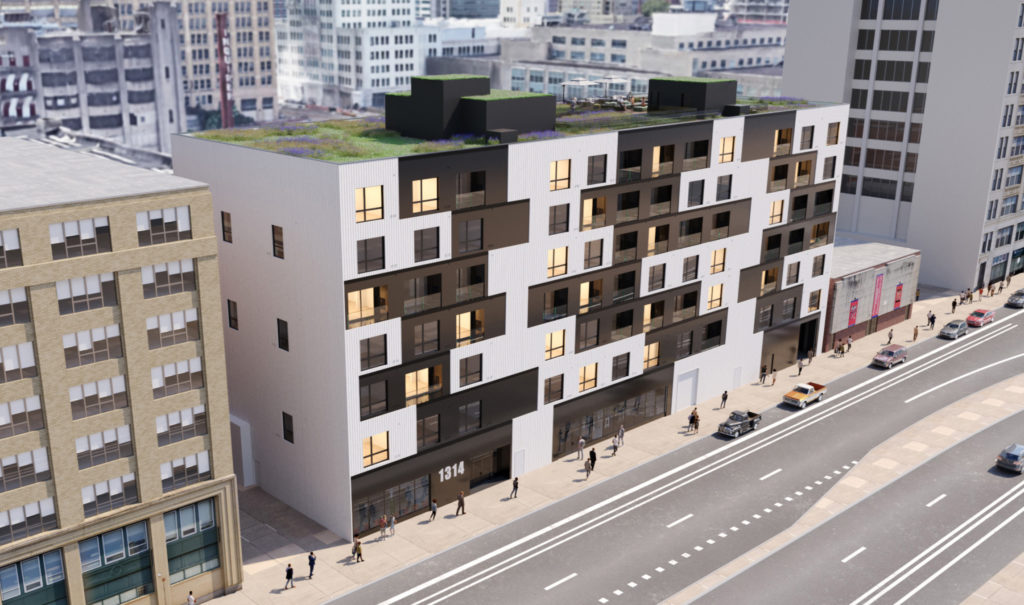
1314-42 Spring Garden Street. Credit: Volumetric Building Companies.
The new building will feature a modern design which will likely stand out upon completion, with its zebra-like color scheme. The facade will be comprised of metal panelling arranged in blocky, zig zig columns of alternating colors, creating a contrasting appearance. Windows on upper floors will be of a uniform side and will be arranged in a grid (not sharing the spontaneity of the cladding), while the ground floor will include floor to ceiling windows.
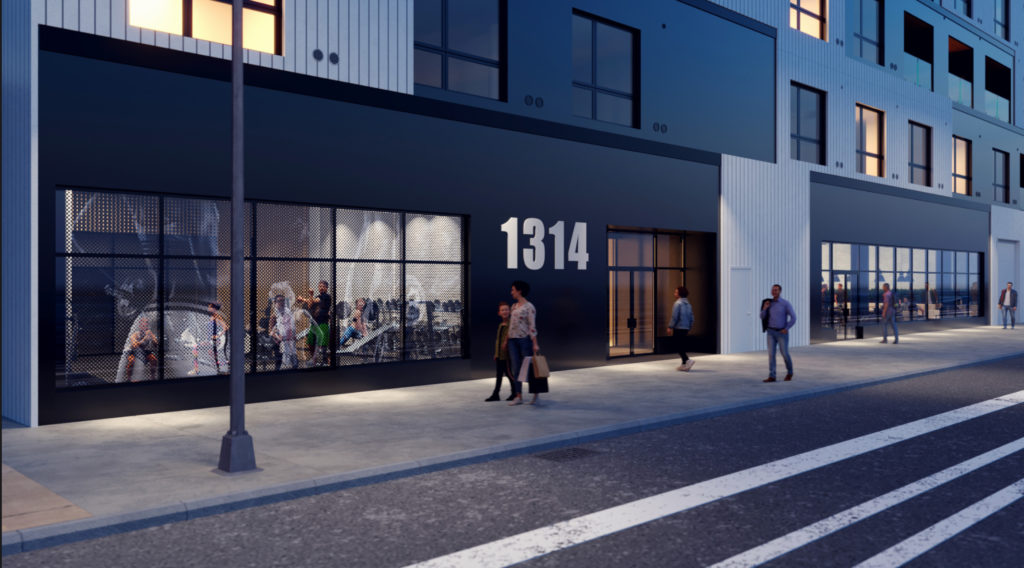
1314-42 Spring Garden Street. Credit: Volumetric Building Companies.
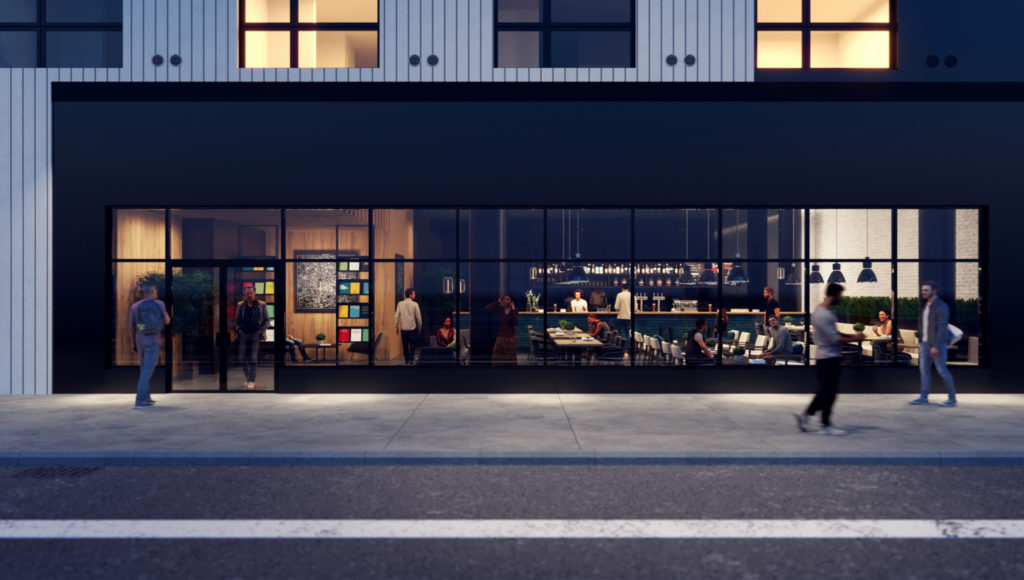
1314-42 Spring Garden Street. Credit: Volumetric Building Companies.
Unfortunately, renderings do not indicate any future street trees being brought to the sidewalk here, so the structure’s street presence is limited in this regard. The floor to ceiling windows certainly help create some activation, with renderings showing a gym space and restaurant. While the material palette of the building isn’t necessarily quaint, the structure’s massing at least creates an urban-forward presence that will help develop this stretch of Spring Garden.
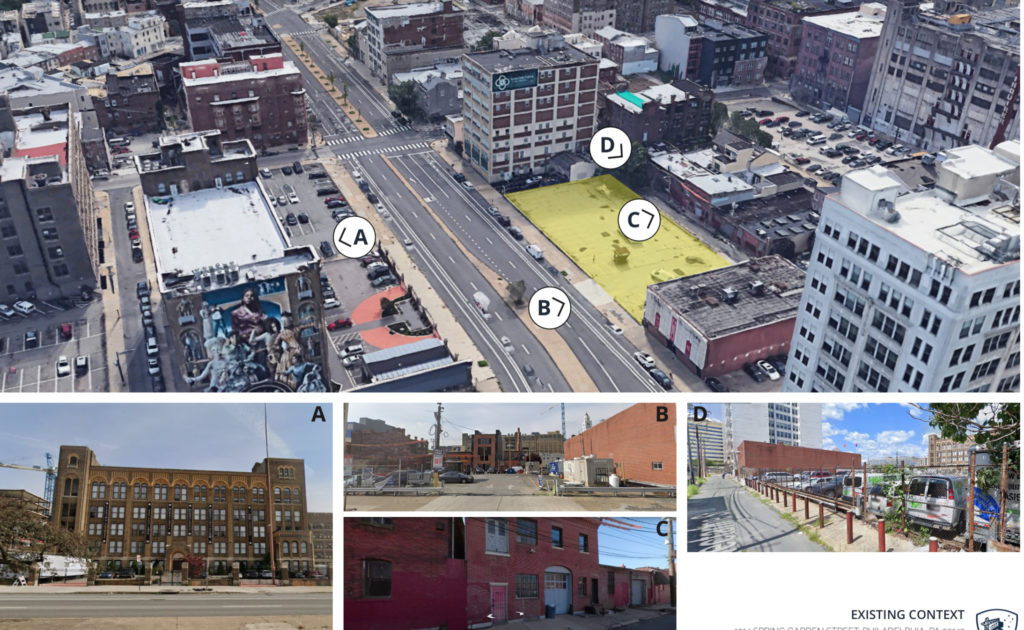
1314-42 Spring Garden Street. Credit: Volumetric Building Companies.
When observing what the structure is replacing, however, the project starts to look even better. Presently, the site is occupied by a drab surface parking lot, with an unwelcoming chain link fence barricading the sidewalk from the paved over lot, with absolutely no activation at the street. While it could be stated that the lot supports parking demand in the surrounding area, a more realistic overview of the site reveals that it contributes very little to the neighborhood, with no commercial or residential space to help enliven this blossoming sector of Center City.
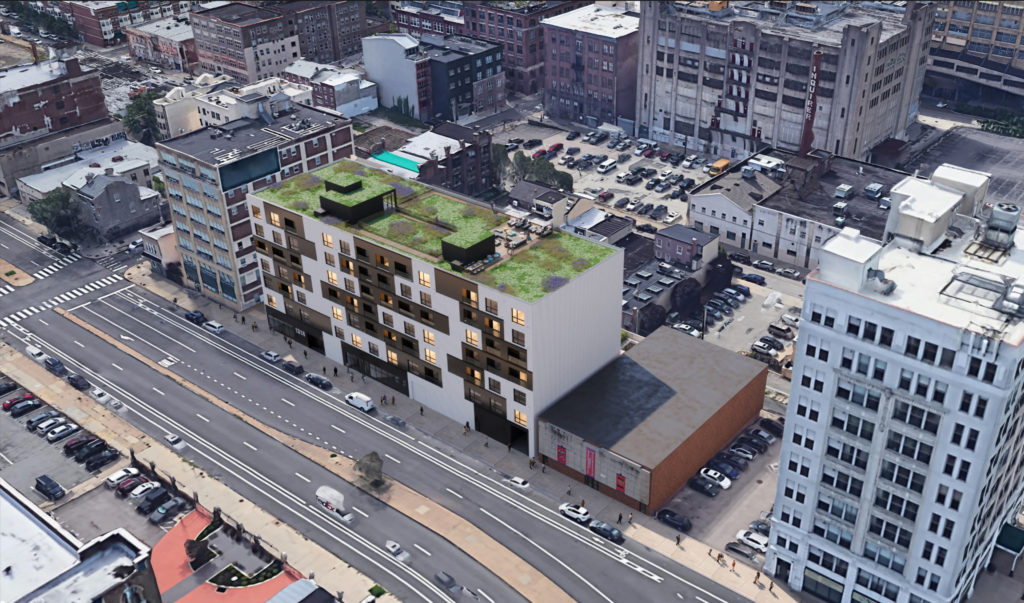
1314-42 Spring Garden Street. Credit: Volumetric Building Companies.
YIMBY previously shared this project back in April when renderings were first revealed. It took half a year for the project to obtain building permits, an indication that this development is ideally moving forward sooner rather than later.
YIMBY will continue to monitor progress at the site moving forward.
Subscribe to YIMBY’s daily e-mail
Follow YIMBYgram for real-time photo updates
Like YIMBY on Facebook
Follow YIMBY’s Twitter for the latest in YIMBYnews

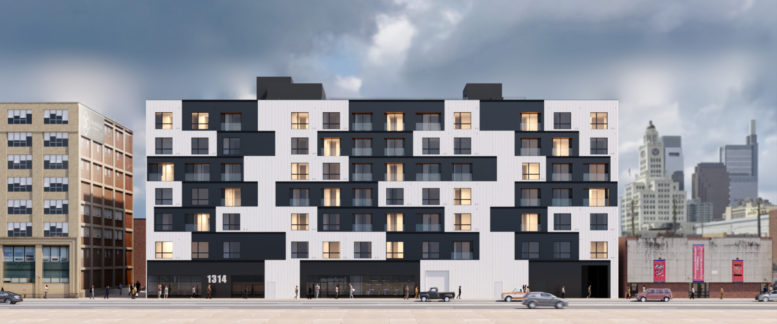

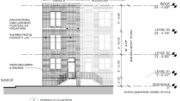

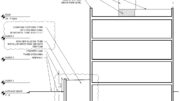
The site is already well through excavation… saying it’s currently a surface parking lot is just bad reporting
This is a massive upgrade. ‘Drab’ is definitely what it was, lol, something you’d expect to see in downtown Dayton, OH or something – not in the burgeoning North Broad corridor just north of Center City Philadelphia. Granted, it’s not an architectural masterpiece but yes, it does promote an ‘urban-forward presence’. Glad to hear it’s underway.
They should do something with that two story building right next to it. Build and addition on top of it or something. Looks very underutilized as well. Hopefully we’ll see that happen in the future.
Can the developers be forced to plant street trees? Why aren’t street trees required of all new development. Isn’t the city of Philadelphia trying to increase the tree canopy. Maybe permitting, zoning and parks and rec should talk to each other?
This is really good news. I remember when they wanted to put a storage facility there. The storage building was going to be built so that the “possibility” of it becoming apartments/condos in the future. Gaslight much? Folks on Nectarine fought that. I wonder how they feel about this one? A building designed specifically for apartments is awesome. I’m especially glad to see the removal of a surface parking lot. Somewhere an angel is getting her wings. Callowhill was supposed to be the latest neighborhood 20+ years ago. Could it be about to take off?
More height & density matching Tower Place apartments and 1500 Spring Garden would have made for a better project. At least it’s not a storage facility.