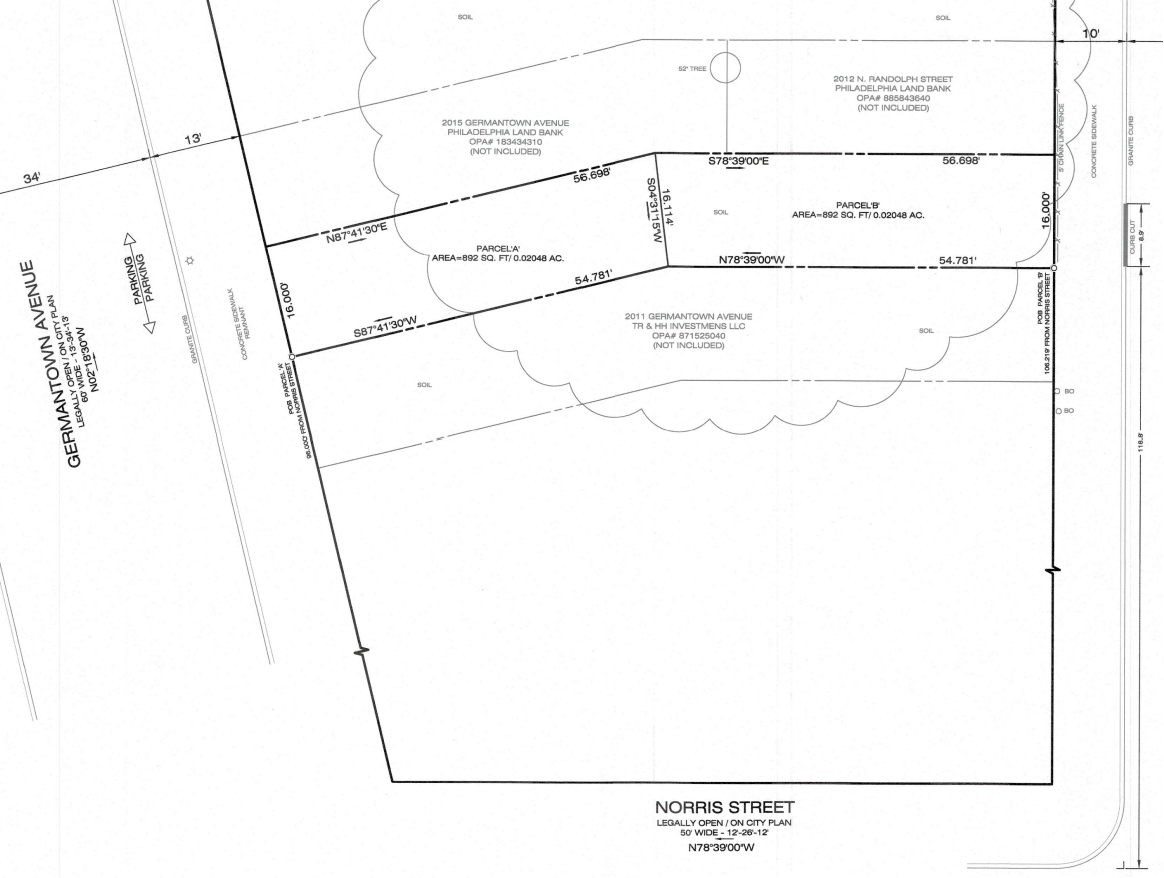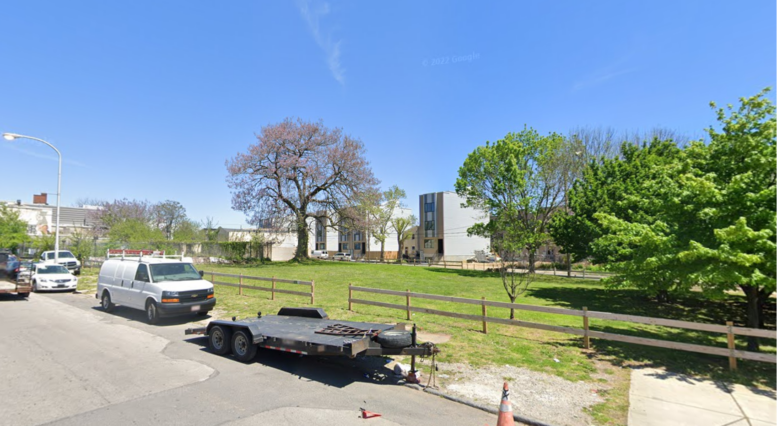Permits have been issued for the construction of a three-story residential development at 2013 Germantown in Norris-Square. The building will be located on a vacant lot, situated on a block bound by Randolph Street, 6th Street, and Diamond Street, facing Norris Street. Plans call for the construction of a three-story wood-frame attached structure to be used as a two-family residential building. The development will yield a total built-up area spanning 2,940 square feet. 24/7 Design Group LLC is listed as the design professional. H&M Development LLC is the permit holder. Permits list MEZ Renovation LLC as the contractor.
Construction costs are specified at $365,000, of which $290,000 is allocated toward general construction, $15,000 for electrical work, $15,000 for plumbing work, and $15,000 for mechanical work. The three-story wood-frame attached structure will be constructed on reinforced concrete footings with a roof deck.

2013 Germantown Avenue Site Plan via 24/7 Design Group
Permits have been issued for two parcels on the site; Parcel A and Parcel B, spanning 800 square feet each. Both Parcel A and Parcel B will have three-story structures having built-up areas spanning 2,700 square feet and 2,900 square feet. The project also includes the construction of a cellar, a roof deck, and a roof deck access structure. The residential building will be used as a two-family building. A rear yard spanning 22 feet and running 9 feet deep will also be developed on the site. The building will rise to a height of 38 feet, ground to roof.
The site is located in a residential neighborhood, with a high walk-score. A project application has been submitted. The site will have to be prepped with at least 5 feet of excavation before any construction work begins. No estimated construction timeline has been announced yet.
Subscribe to YIMBY’s daily e-mail
Follow YIMBYgram for real-time photo updates
Like YIMBY on Facebook
Follow YIMBY’s Twitter for the latest in YIMBYnews


Be the first to comment on "Permits Issued For 2013 Germantown Avenue, Norris Square"