Permits have been issued for a residential project proposed for development at 2240-44 North Franklin Street in North Philadelphia East. The project proposal includes the construction of a new three-story building offering three residential units. The building will be located on a lot spanning 4,241 square feet, situated on a block bound by Susquehanna Street, Dauphin Street, and 8th Street, facing Franklin Street. The project will bring three buildings on three parcels. Anthony Maso Architecture & Design LLC is listed as the design professional. Construction costs are specified at $385,143.
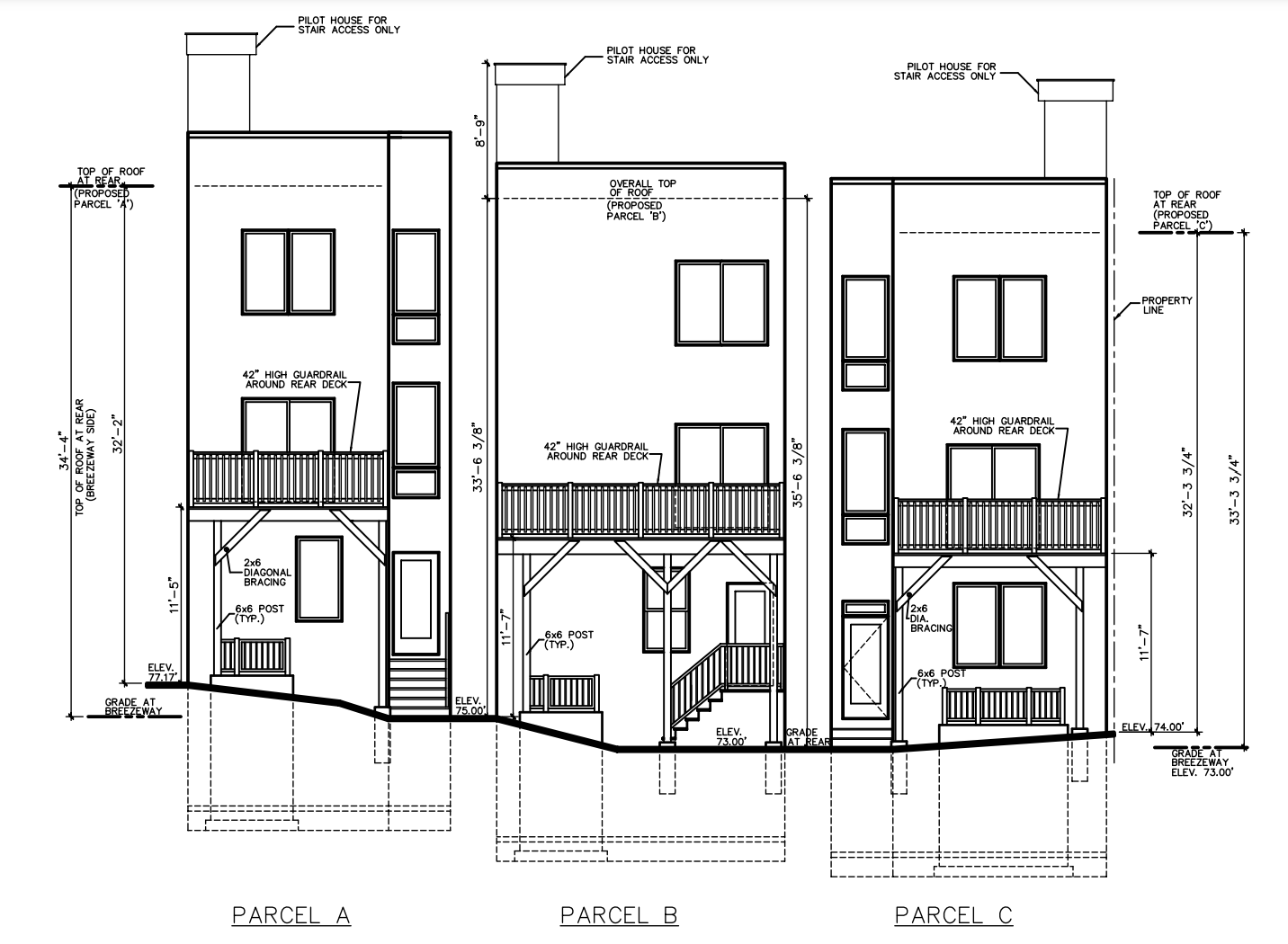
2240-44 Franklin Street Rear Elevation via Anthony Maso Architecture & Design LLC
The project site is comprised of three parcels; Parcel A spanning 1,280 square feet, Parcel B spanning 990 square feet, and Parcel C 1,384 spanning square feet. The project proposes to construct three semi-detached, three-story buildings featuring a cellar, a roof deck, and a roof deck access structure. The three-stories will offer three residential units to be used as multi-family households. Each building will have pilot houses spanning 70 square feet each. Open areas spanning 250 square feet to 480 square feet will also be developed on the parcels. The buildings will rise to a height of 36 feet, ground to roof.

2240-44 Franklin Street Sections via Anthony Maso Architecture & Design LLC
The site is located in a residential neighborhood, with a high walk-score. Residents will be located close to various retail and residential spots. A project application has been submitted. The site will have to be prepped with at least 5 feet of excavation before any construction work begins. No estimated construction timeline has been announced yet.
Subscribe to YIMBY’s daily e-mail
Follow YIMBYgram for real-time photo updates
Like YIMBY on Facebook
Follow YIMBY’s Twitter for the latest in YIMBYnews

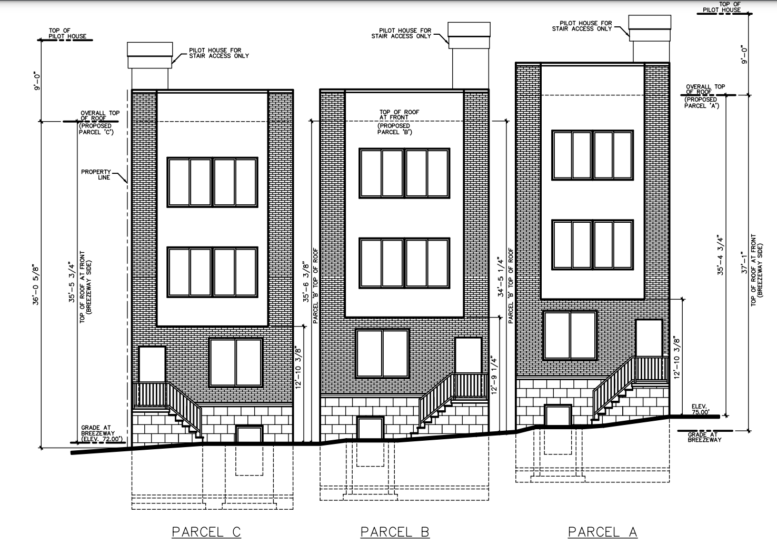

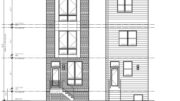
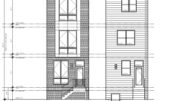
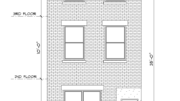
more ugly rowhouses for Philadelphia.
I’m I reading this correctly or is new construction $90/sf
I’m I reading this correctly or is new construction $91/sf
I’m I reading this correctly or is new multi family construction $91/sf in North Philadelphia