Philadelphia YIMBY’s recent site visit has noted that construction has still not started at an 18-story, 198-unit high-rise proposed at 1101 Walnut Street in Midtown Village, Center City. Designed by JKRP Architects, the tower will span 138,150 square feet, with 4,420 square feet of retail space on the ground level and 6,281 square feet of office and amenities at the fourth floor. The project will also feature 34 off-site parking spaces and storage for 68 bicycles.
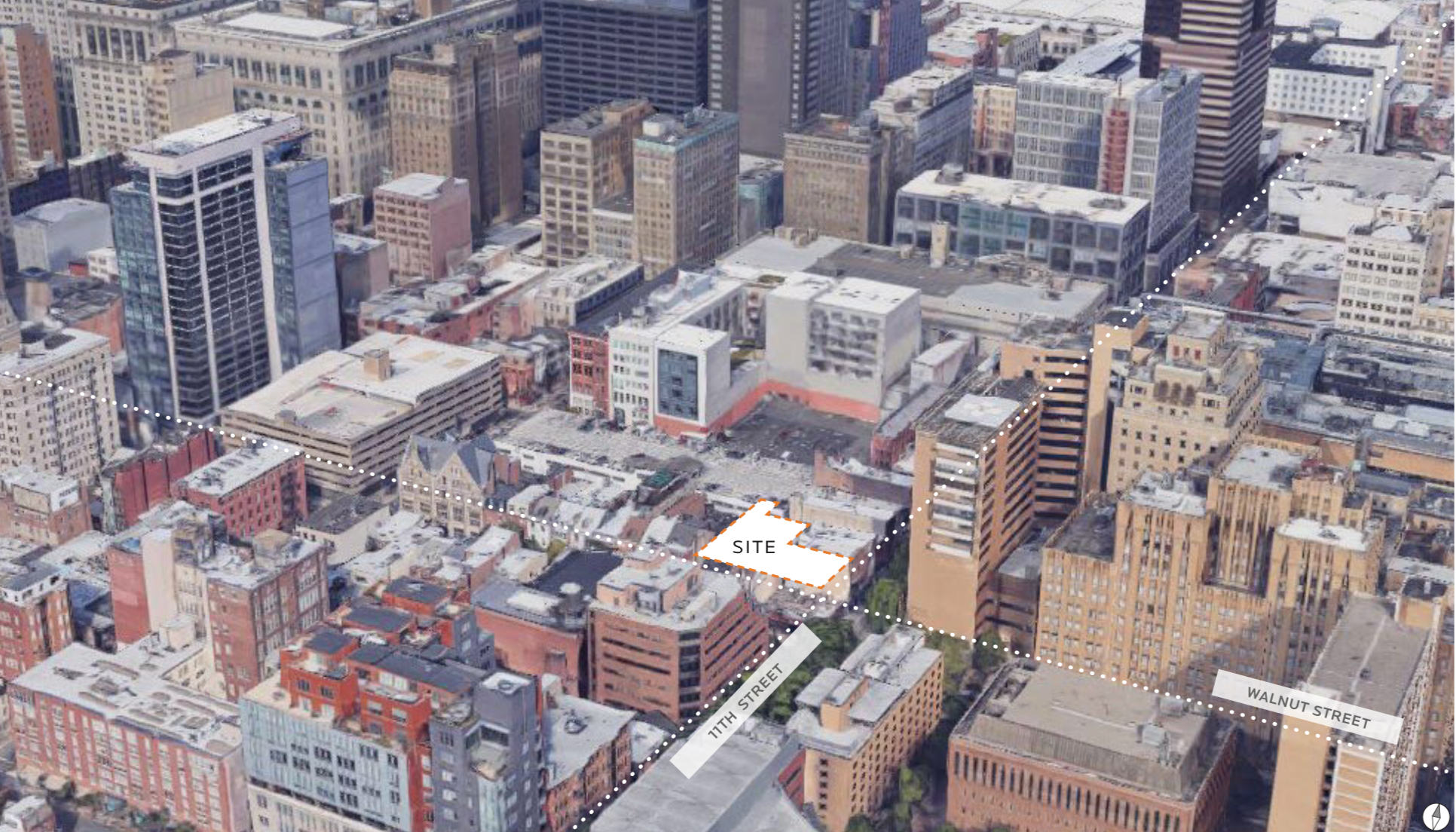
Aerial view and site plan of of 1101 Walnut Street site. Credit: JKRP Architects
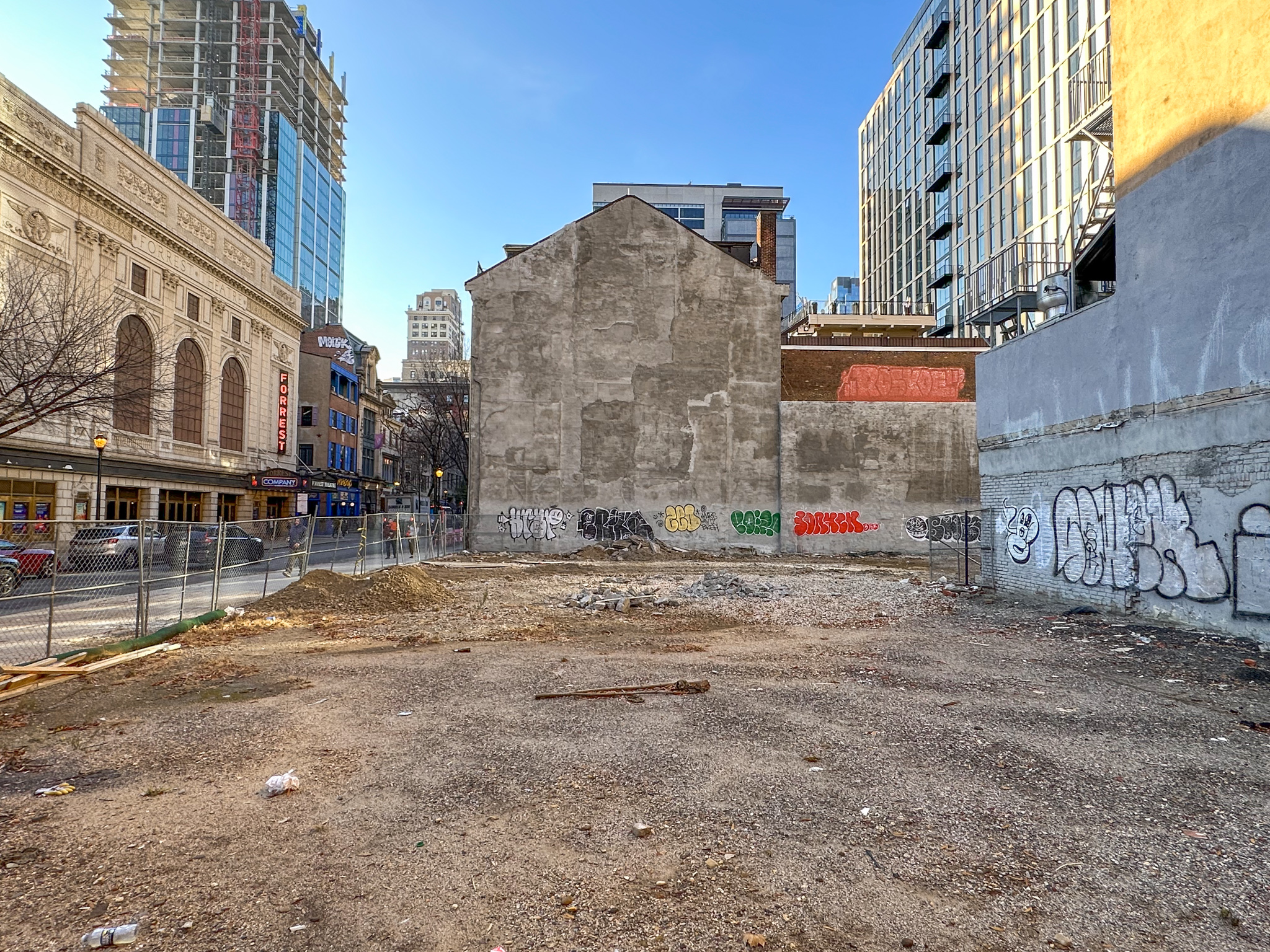
1101 Walnut Street. Photo by Jamie Meller. November 2023
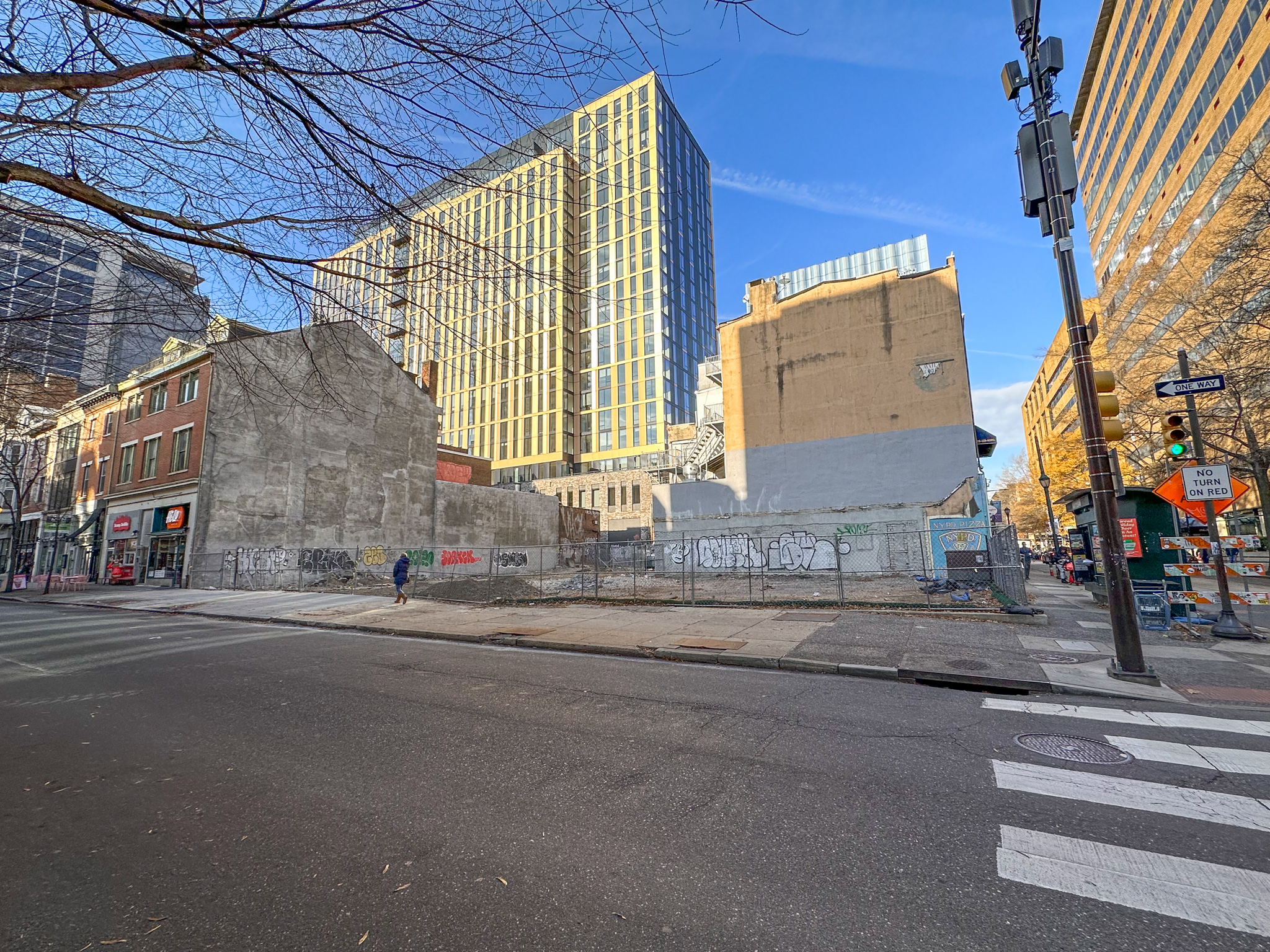
1101 Walnut Street. Photo by Jamie Meller. November 2023
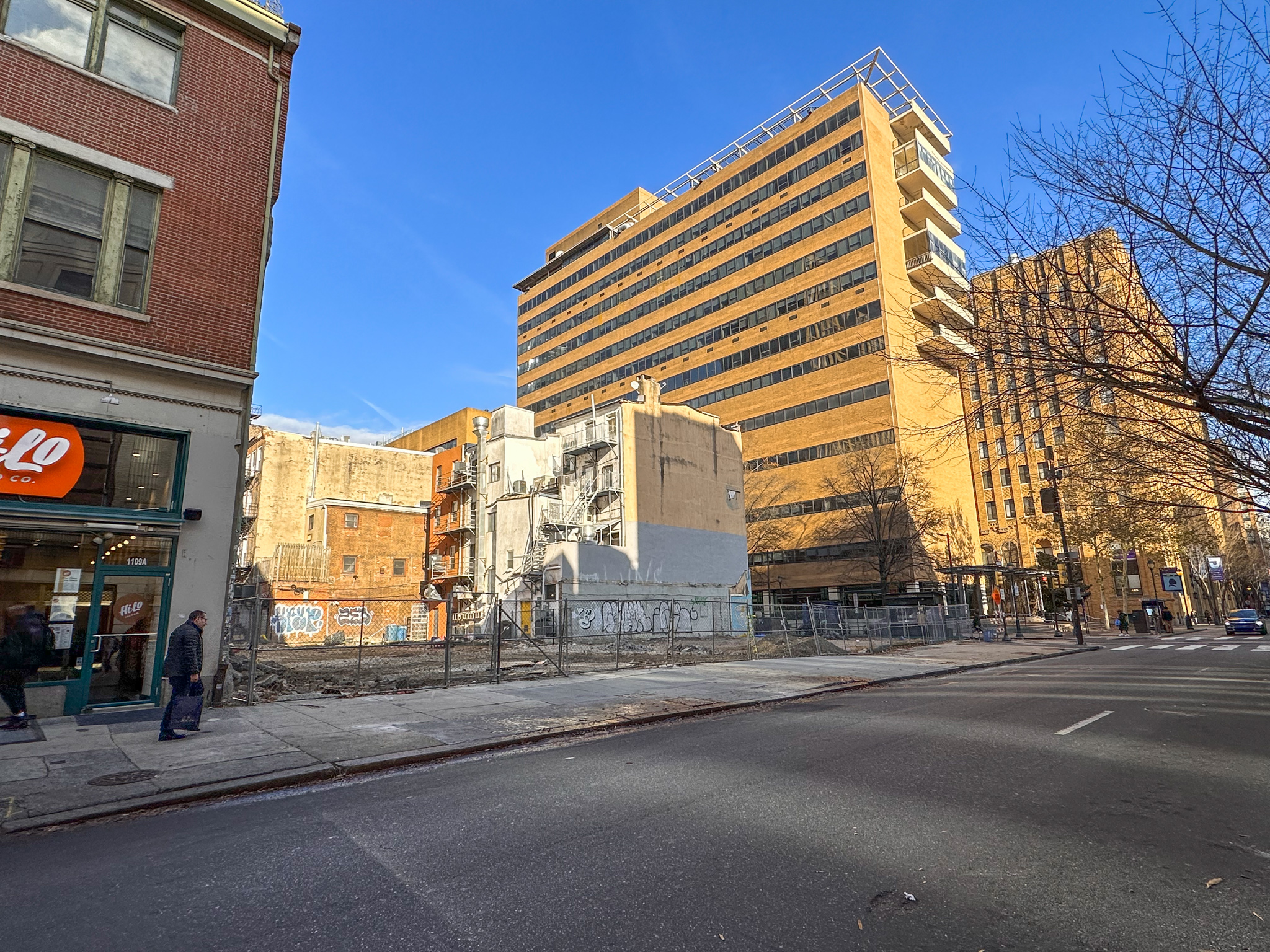
1101 Walnut Street. Photo by Jamie Meller. November 2023
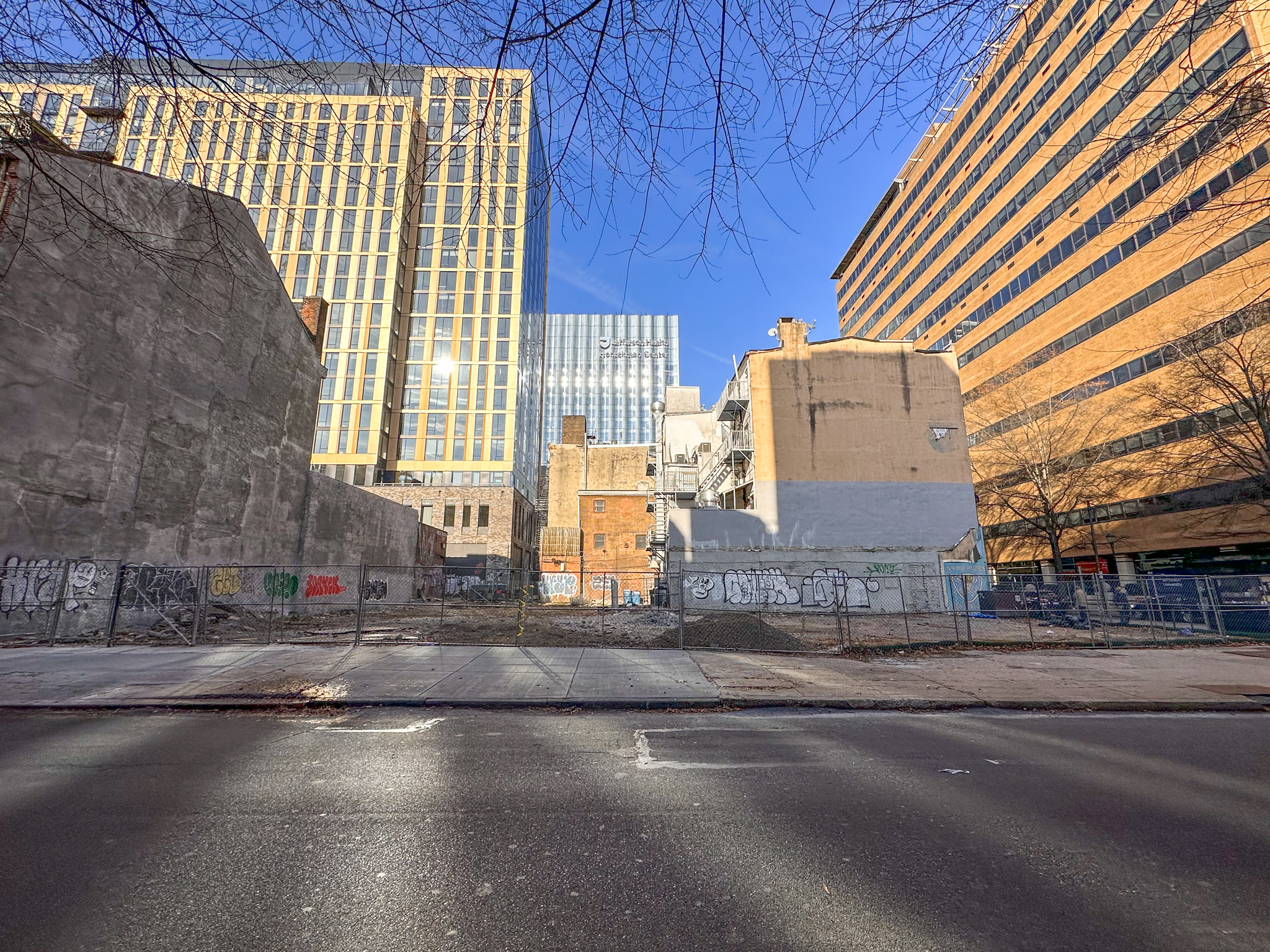
1101 Walnut Street. Photo by Jamie Meller. November 2023
Although the proposal had been scaled down from its original 259-foot, 23-story iteration, 1101 Walnut Street will still bring significant residential density and boost the local skyline, as well as benefit the pedestrian experience via its retail component. As such, we hope that development progress picks up pace in the near future.
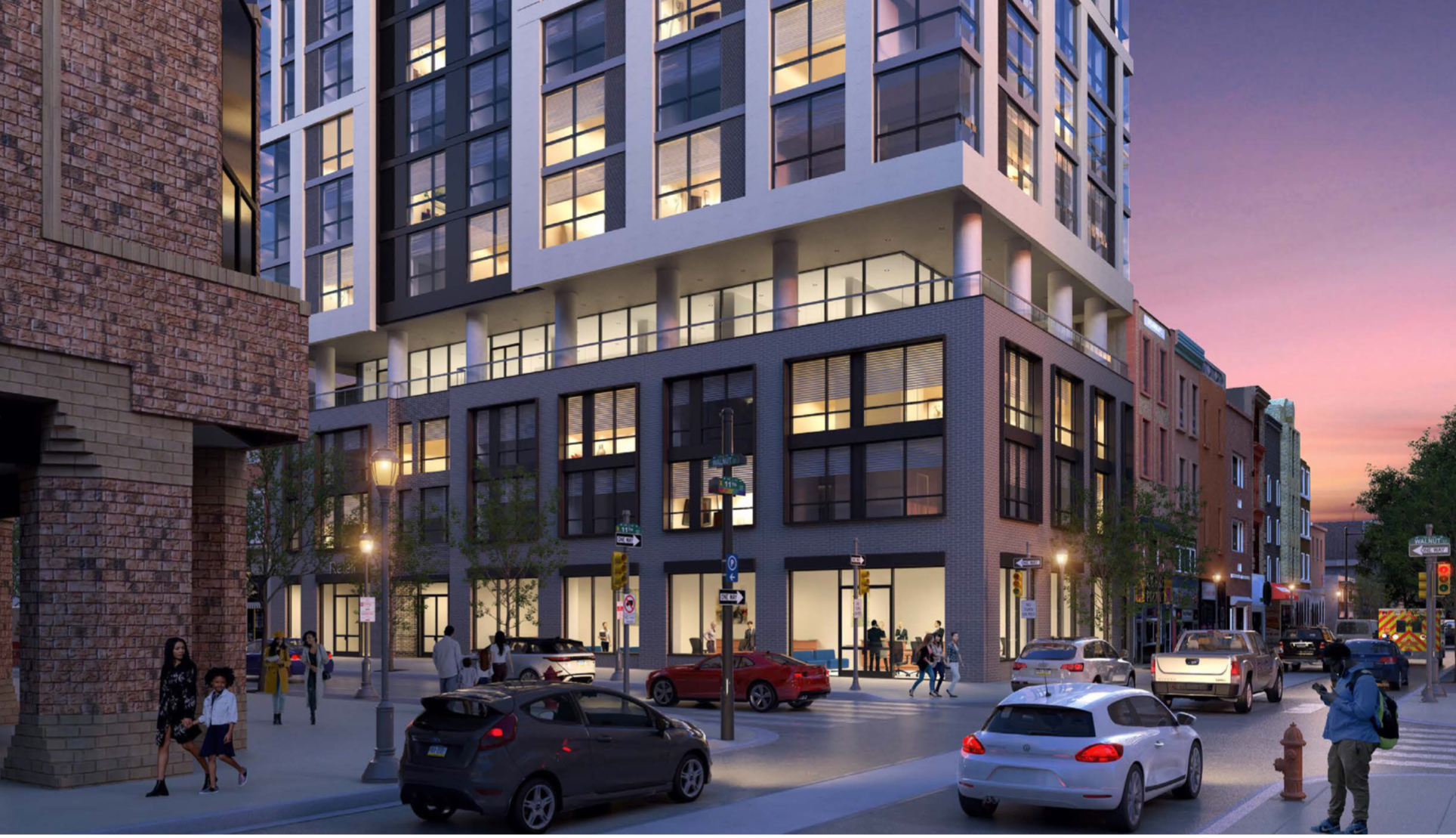
Rendering of 1101 Walnut Street. Credit: JKRP Architects
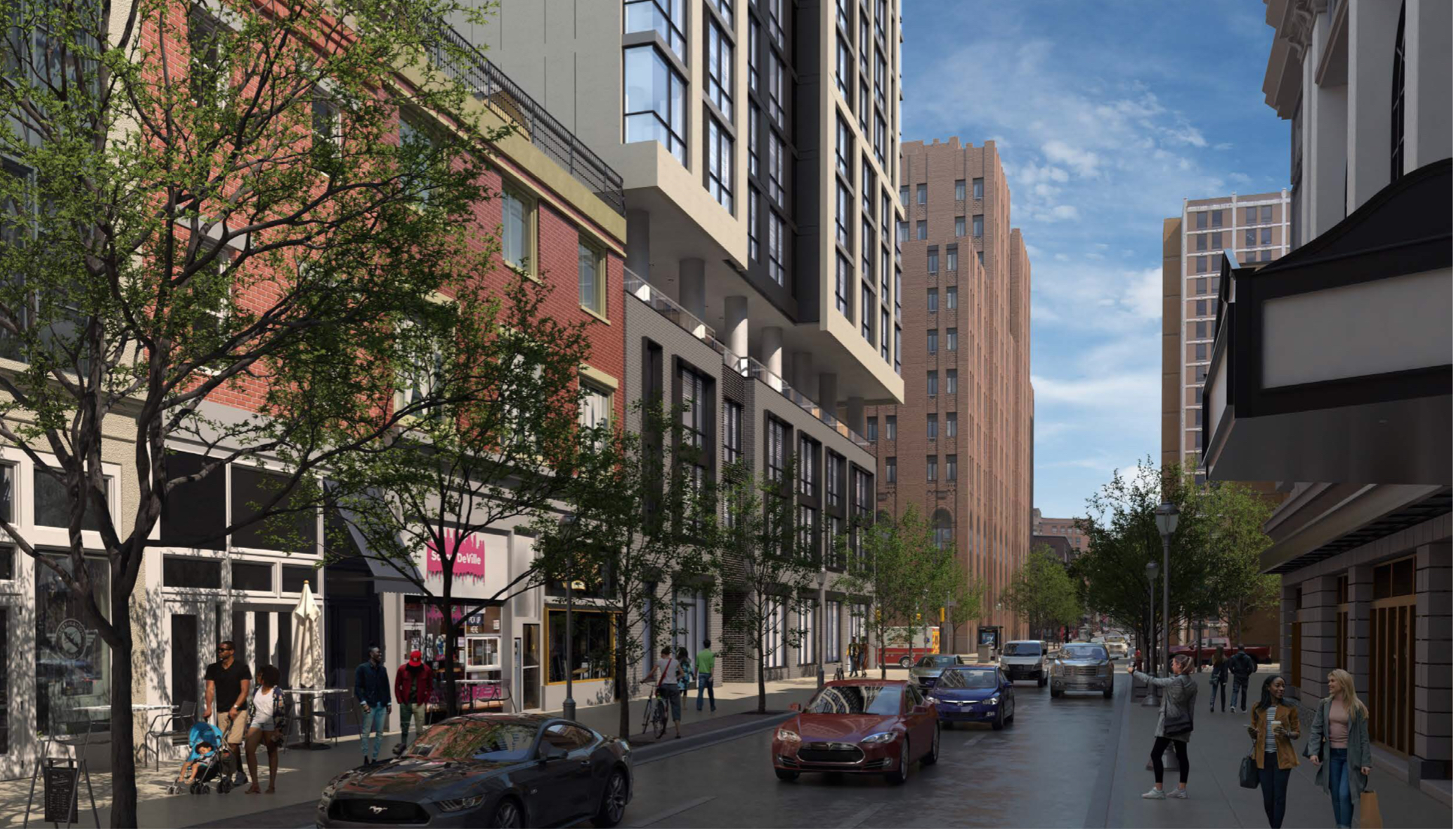
Rendering of 1101 Walnut Street. Credit: JKRP Architects
Subscribe to YIMBY’s daily e-mail
Follow YIMBYgram for real-time photo updates
Like YIMBY on Facebook
Follow YIMBY’s Twitter for the latest in YIMBYnews

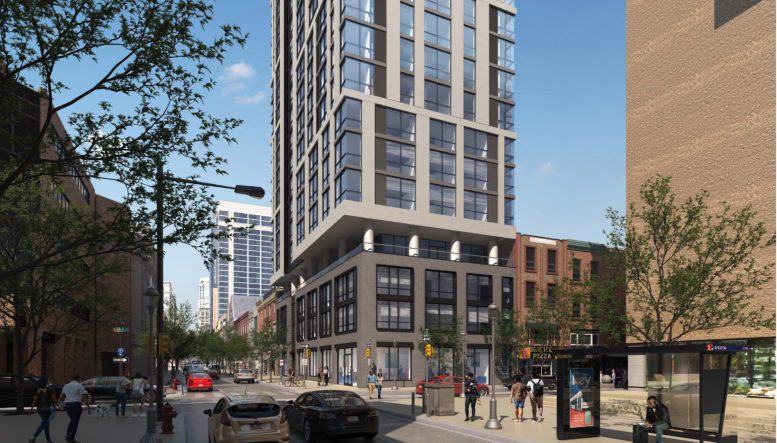
Why has construction stalled if they received permits?
Money issues, probably
The developers should not have been allowed to demo the existing art deco building if they truly weren’t ready to start construction… this site has truly become an eyesore to walnut street.
Wendy’s was in an art deco building?
Supposedly, the permits have since expired. This project is most likely dead.
Another unfinished hole to add to Philadelphia’s impressive collection.
Where you can find the plans and drawings for this?
I always hear about retail space in all of the new buildings but have yet to see anything other than a phone store, bank or drug store . Never a nice store to benifit the area.
Foerderer pavilion is wanting a new neighbor!
What “art deco building”? That site was just a one-story 1980s Wendy’s,