A recent site visit by Philly YIMBY has noted that construction work is nearing completion at Amy Gutmann Hall at 3317-23 Chestnut Street at the University of Pennsylvania in University City, West Philadelphia. Designed by Lake Flato Architects, with KSS Architects as the architect of record and Ground Control Collaborative as landscape designer, the building will rise six stories and span 115,954 square feet, and will feature classrooms, collaborative spaces for student projects, and a data science hub. The total construction cost is indicated at $68.3 million.
Amy Gutmann Hall replaces a surface parking lot bound by Chestnut Street to the south, South 34th Street to the west, and the multi-story Chestnut Garage at 3335 Chestnut Street to the north.
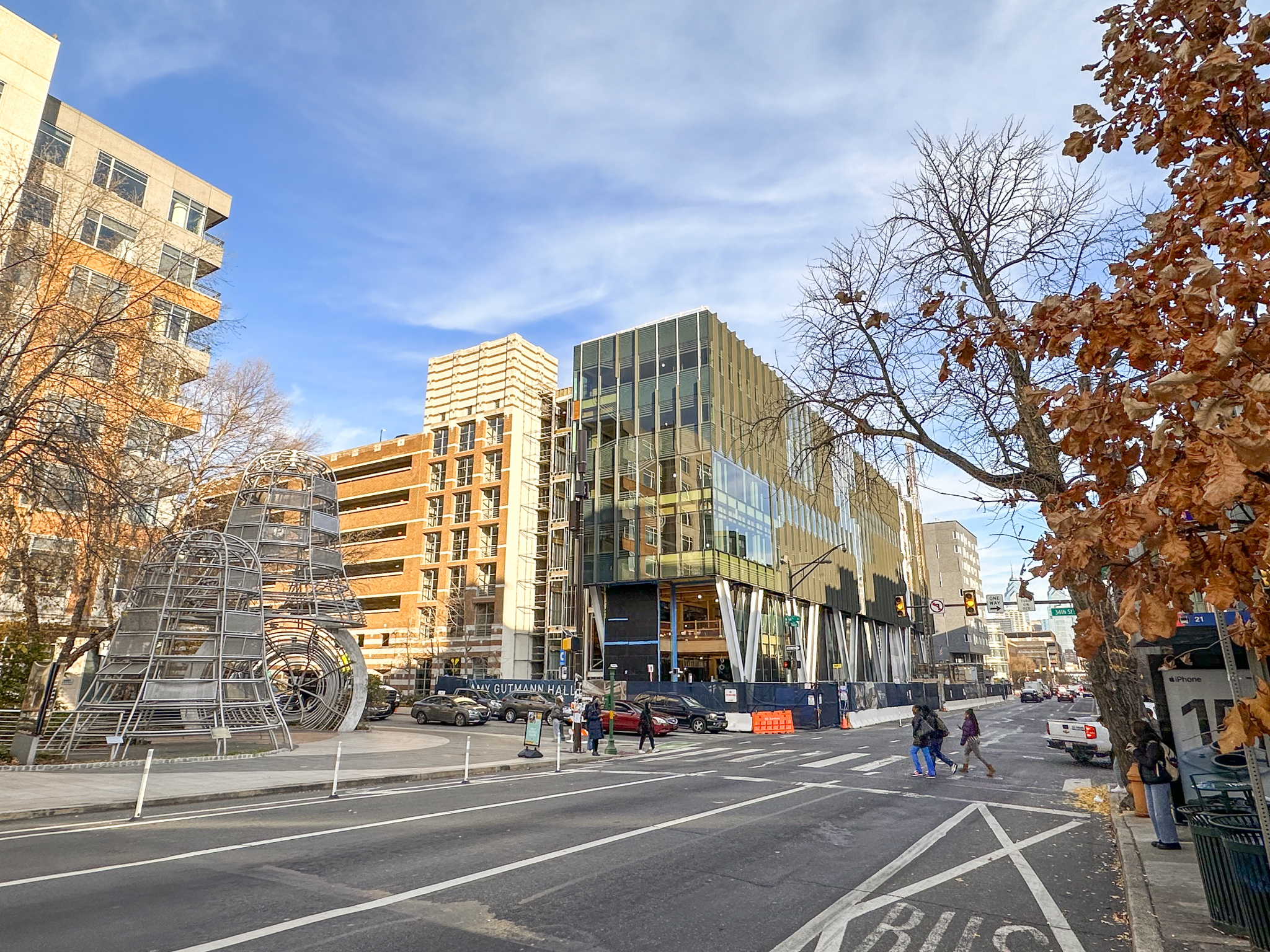
Amy Gutmann Hall at 3317-33 Chestnut Street. Photo by Jamie Meller. December 2023
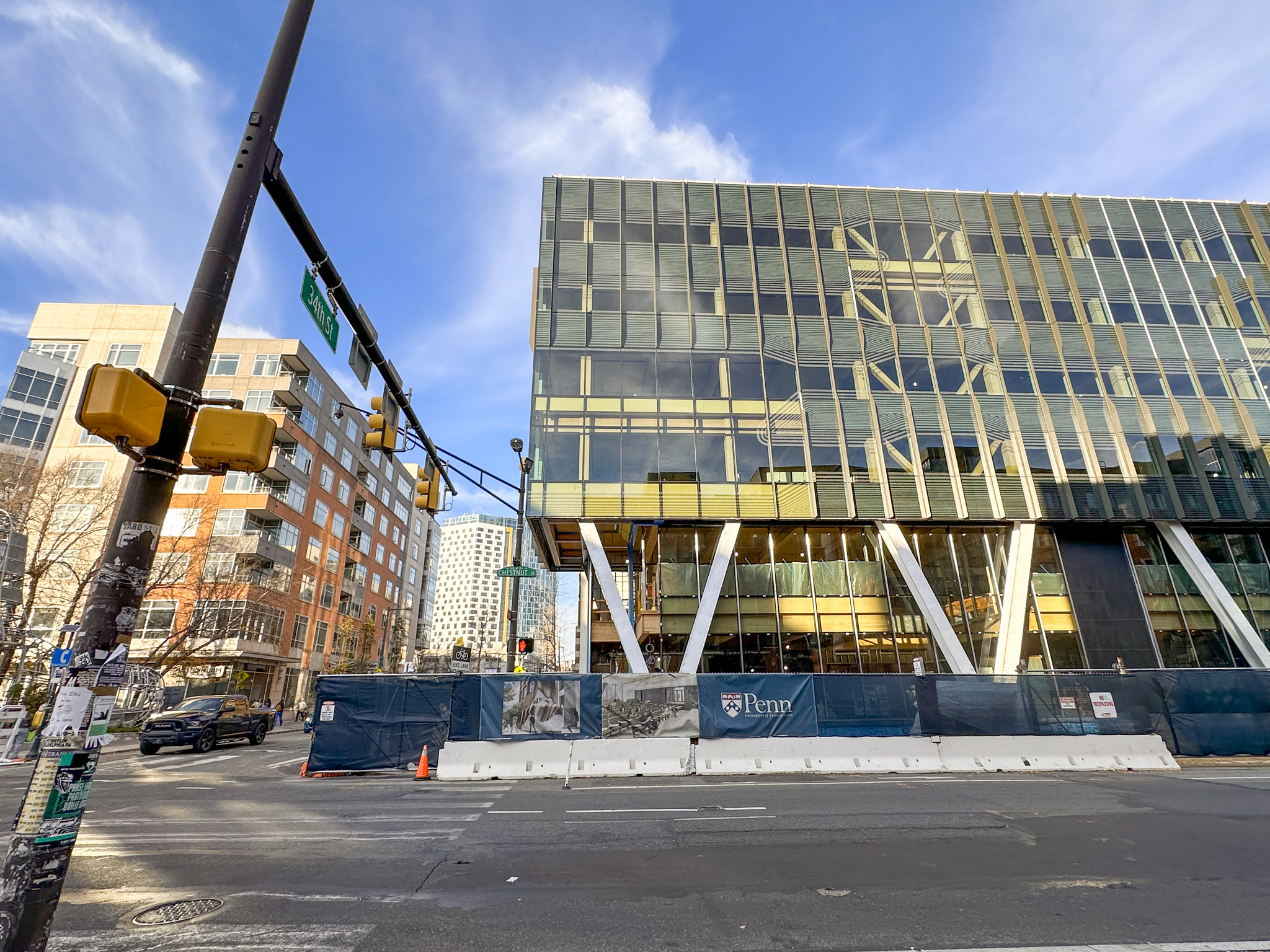
Amy Gutmann Hall at 3317-33 Chestnut Street. Photo by Jamie Meller. December 2023
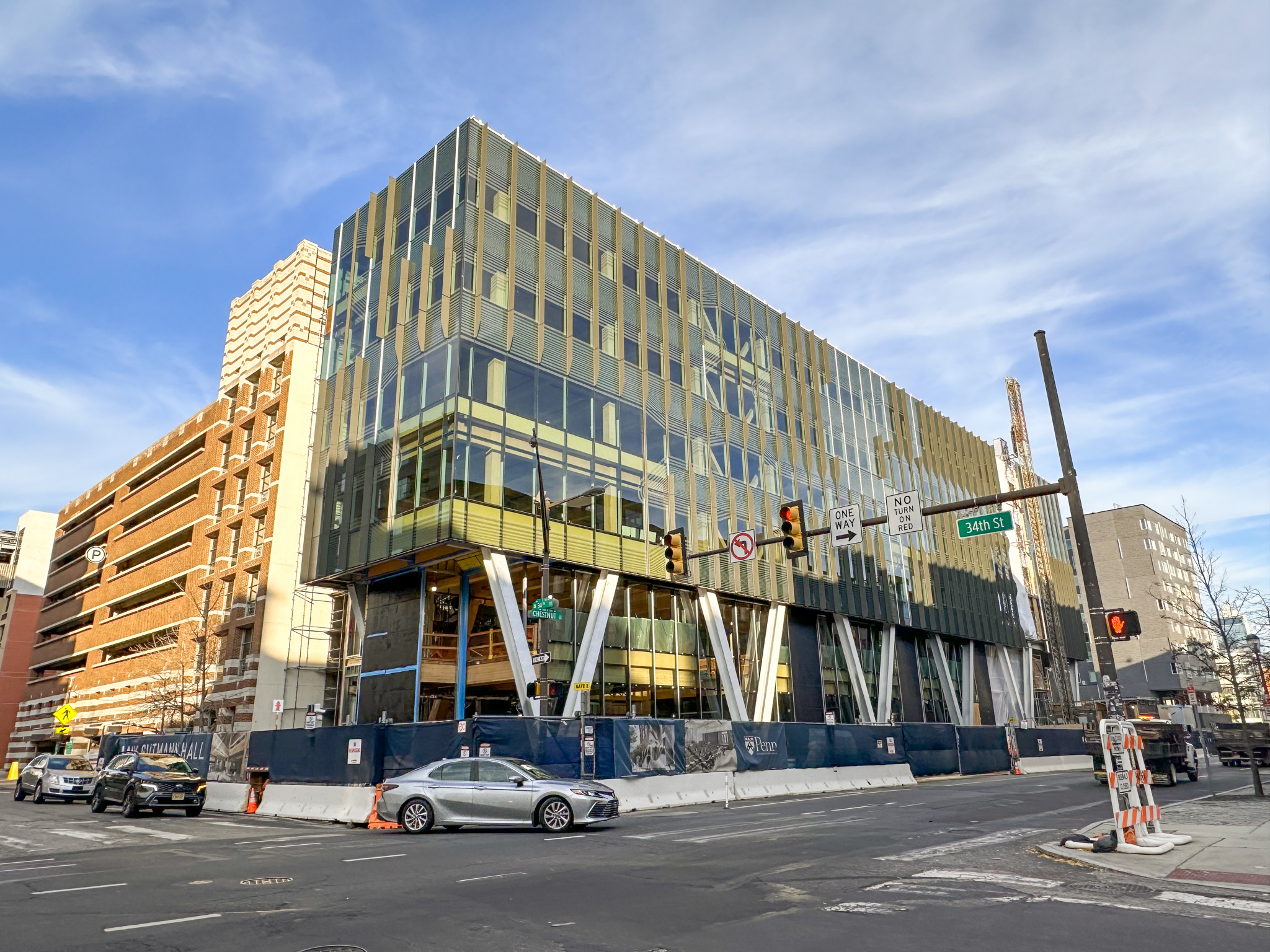
Amy Gutmann Hall at 3317-33 Chestnut Street. Photo by Jamie Meller. December 2023
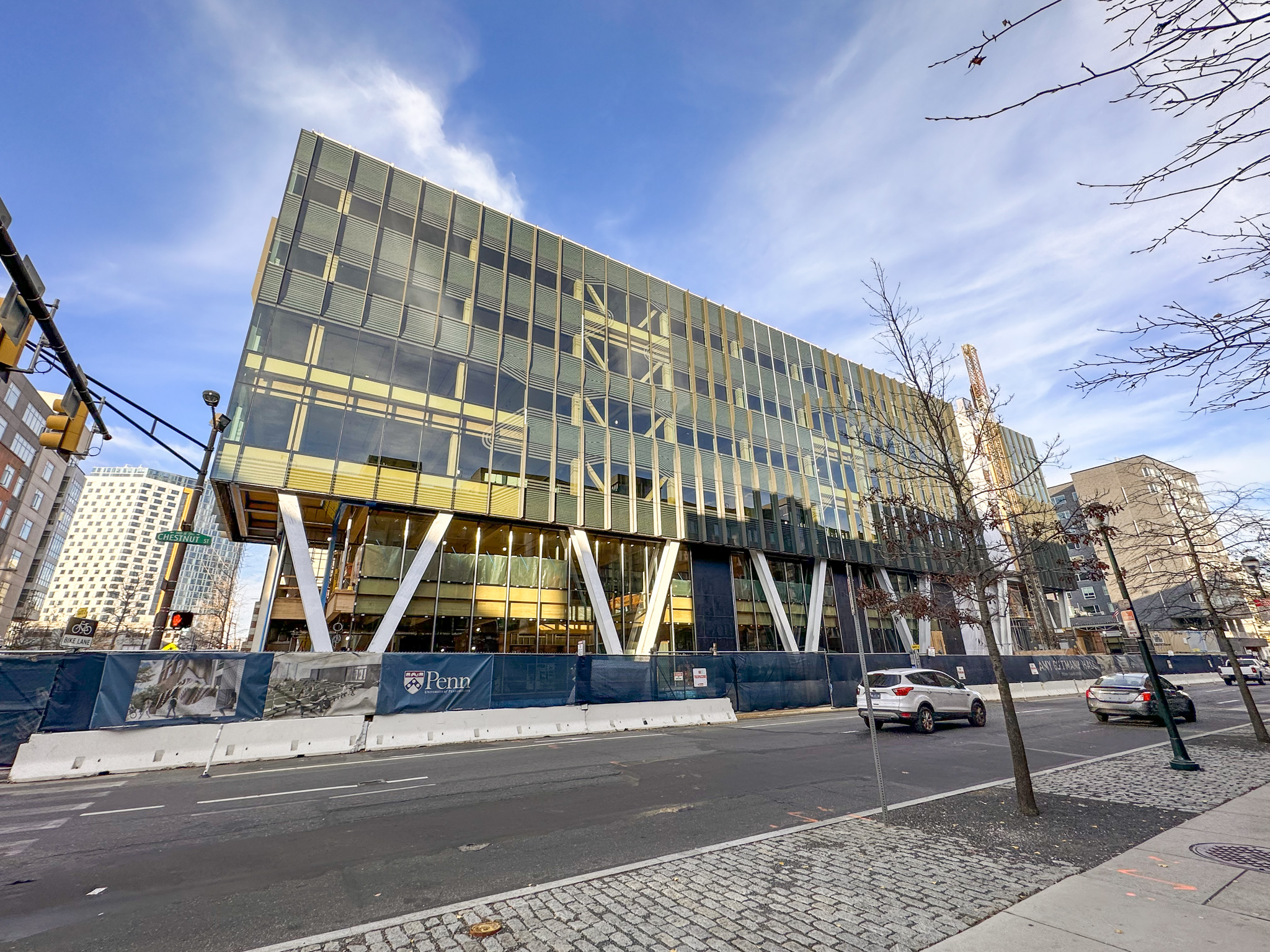
Amy Gutmann Hall at 3317-33 Chestnut Street. Photo by Jamie Meller. December 2023
Upon completion, the structure will house facilities such as three floors of teaching labs, active learning classrooms, collaboration spaces, and three floors of research centers organized around appropriately scaled neighborhoods that promote flexibility and connectivity. The ground floor will house the home for Data Science with a gracious student commons, quiet reading room, small café, collaboration spaces, and large lecture hall. A Data Science Hub on the third floor will accommodate cross-disciplinary collaborations and student events.
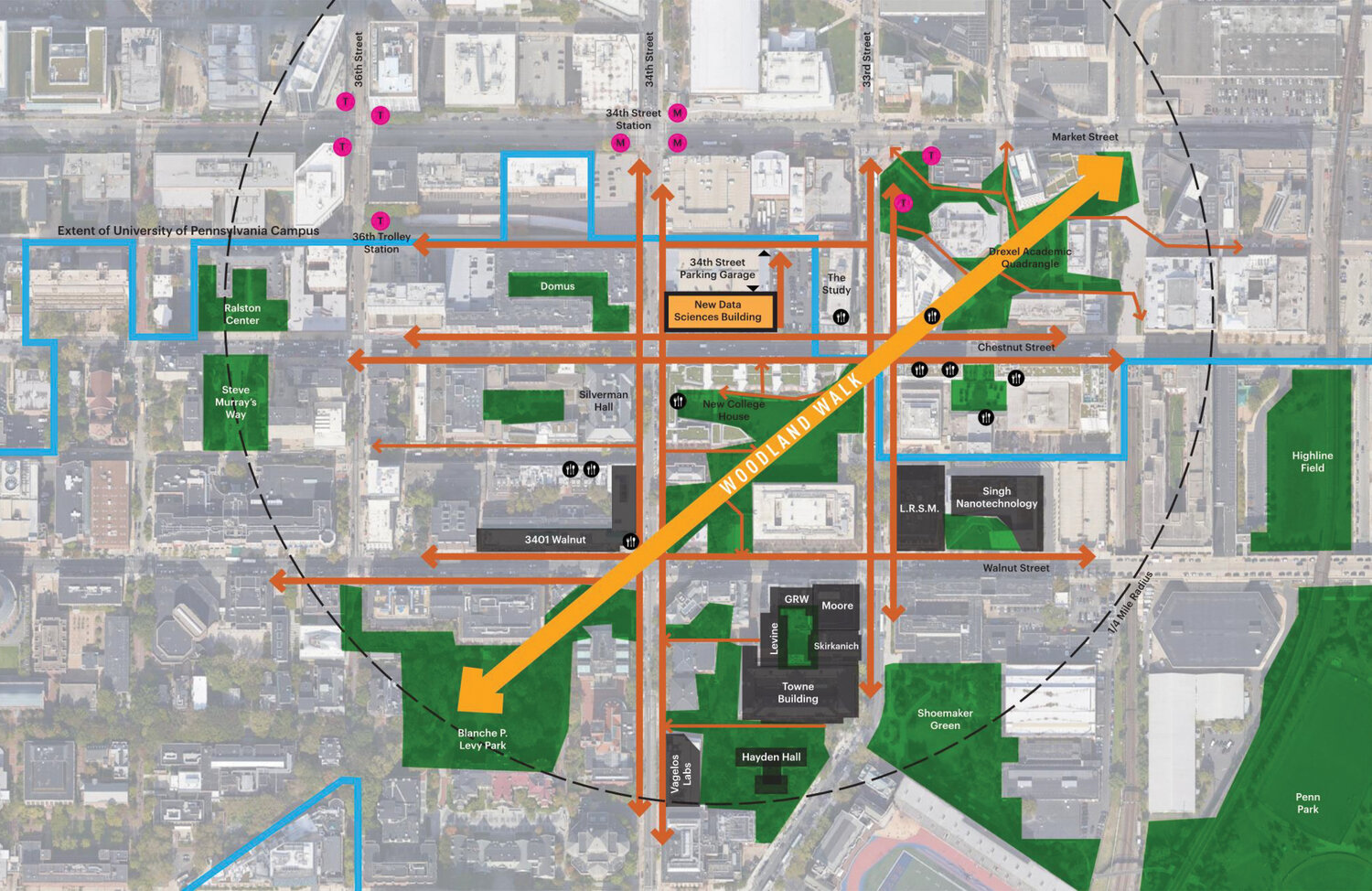
Amy Gutmann Hall at 3317-33 Chestnut Street. Credit: Ground Control Collaborative
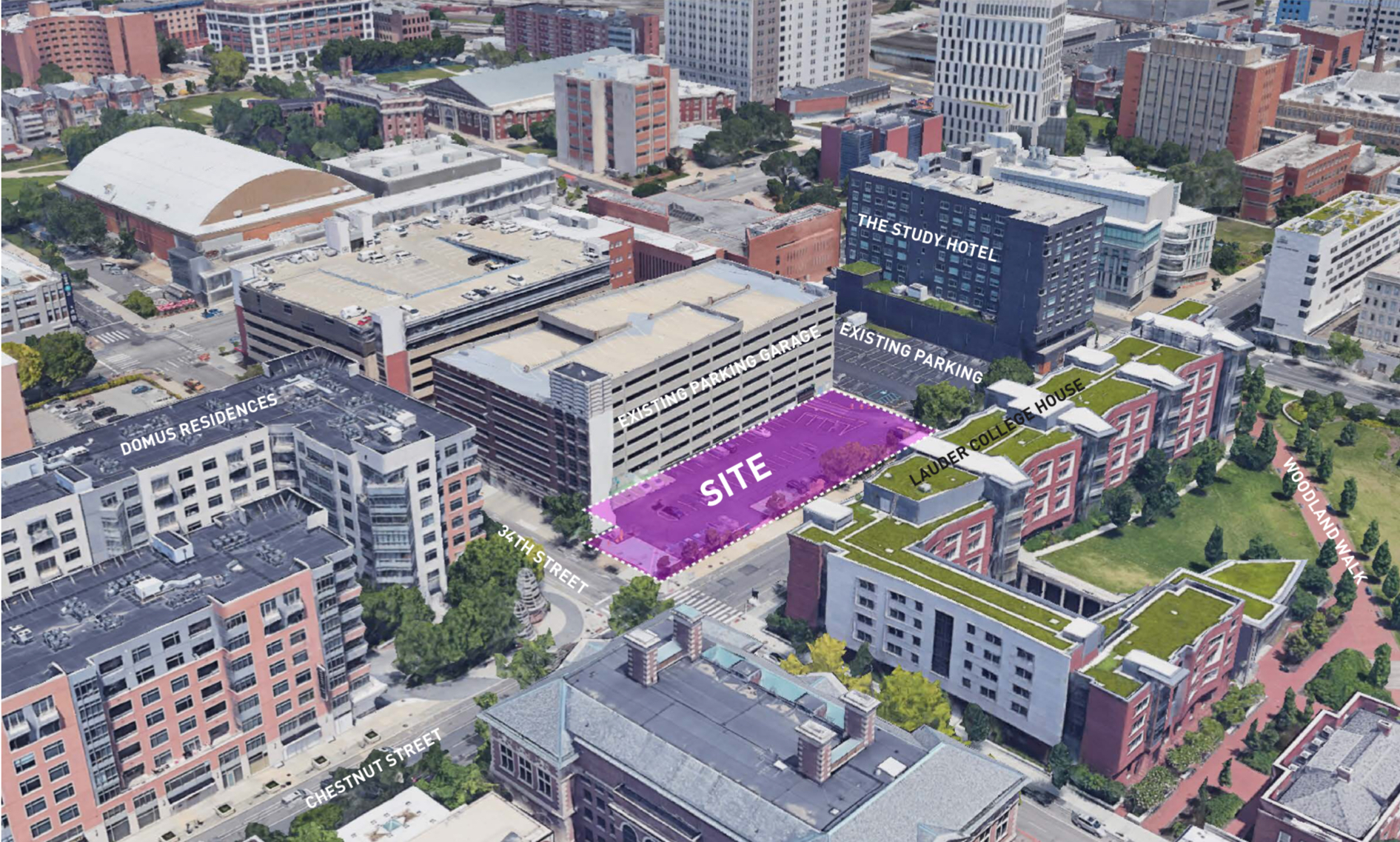
Current aerial view of 3317-33 Chestnut Street. Credit: Google/Lake Flato Architects.
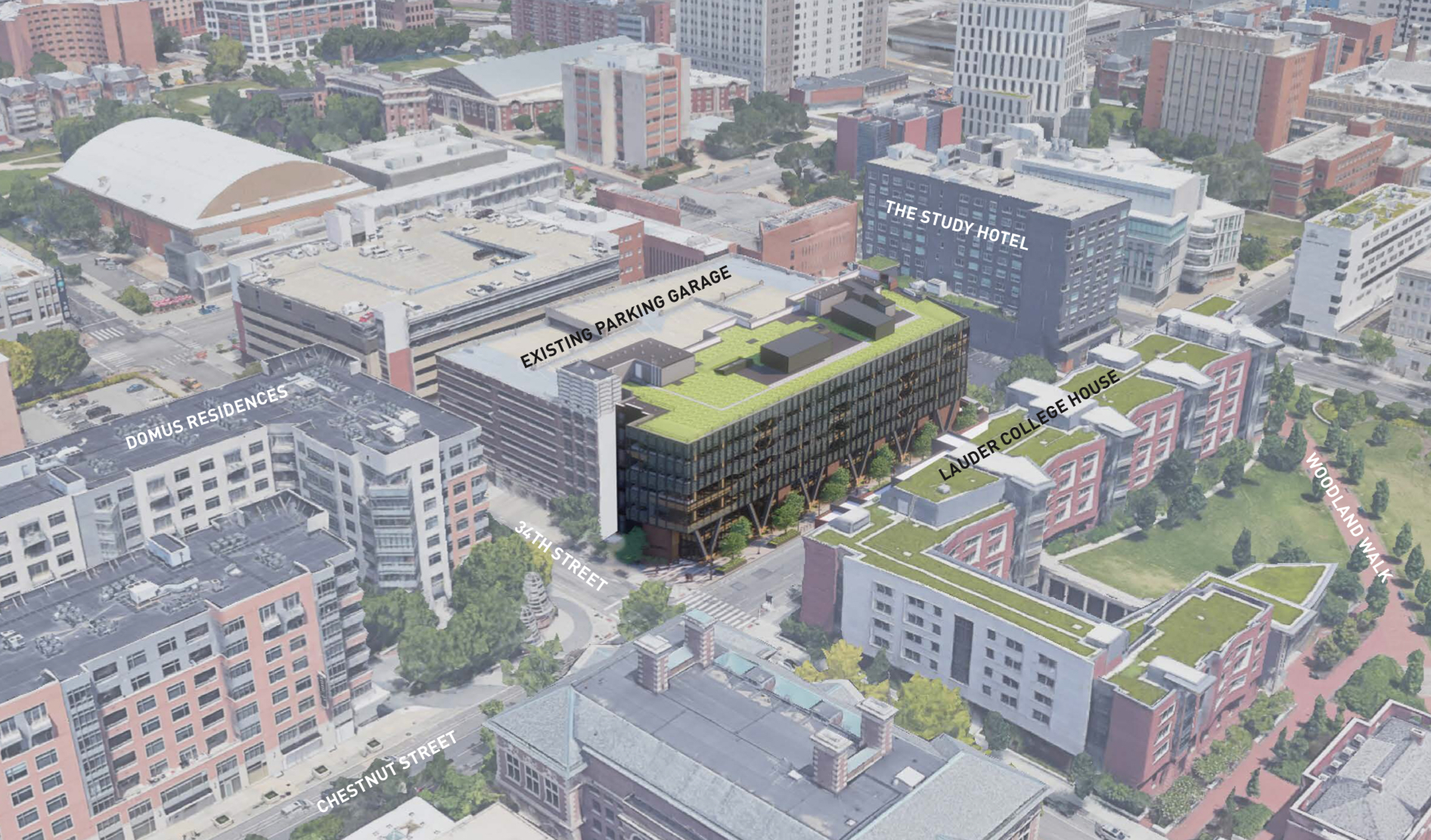
Rendering of 3317-33 Chestnut Street. Credit: Lake Flato Architects.
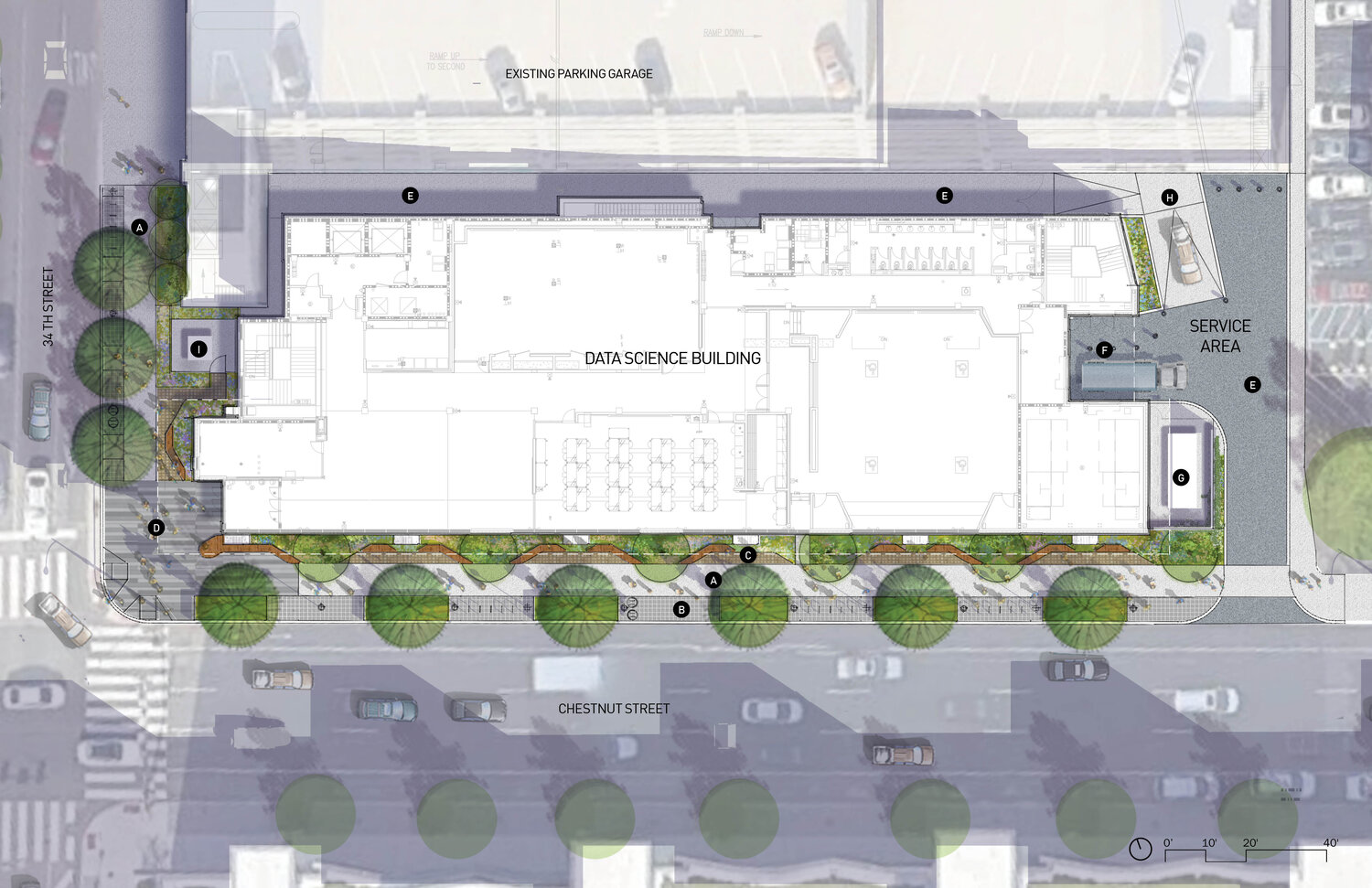
Amy Gutmann Hall at 3317-33 Chestnut Street. Site plan. Credit: Ground Control Collaborative
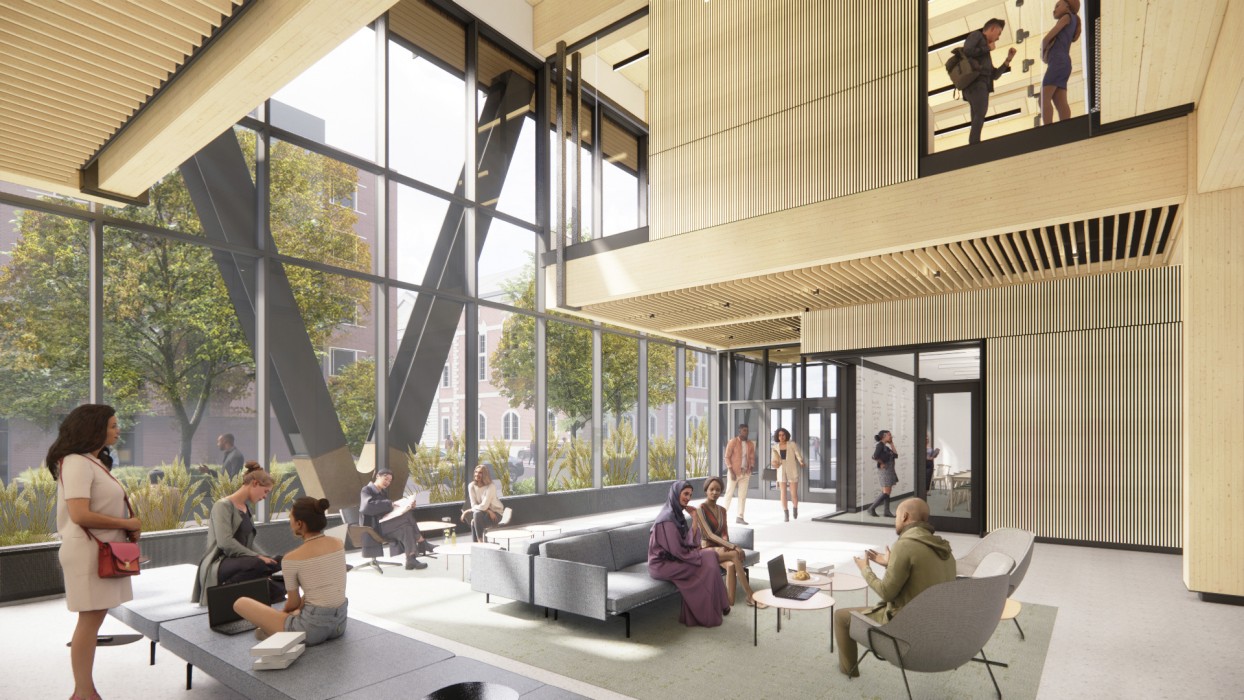
Amy Gutmann Hall at 3317-33 Chestnut Street. Interior. Credit: Lake Flato Architects and KSS Architects
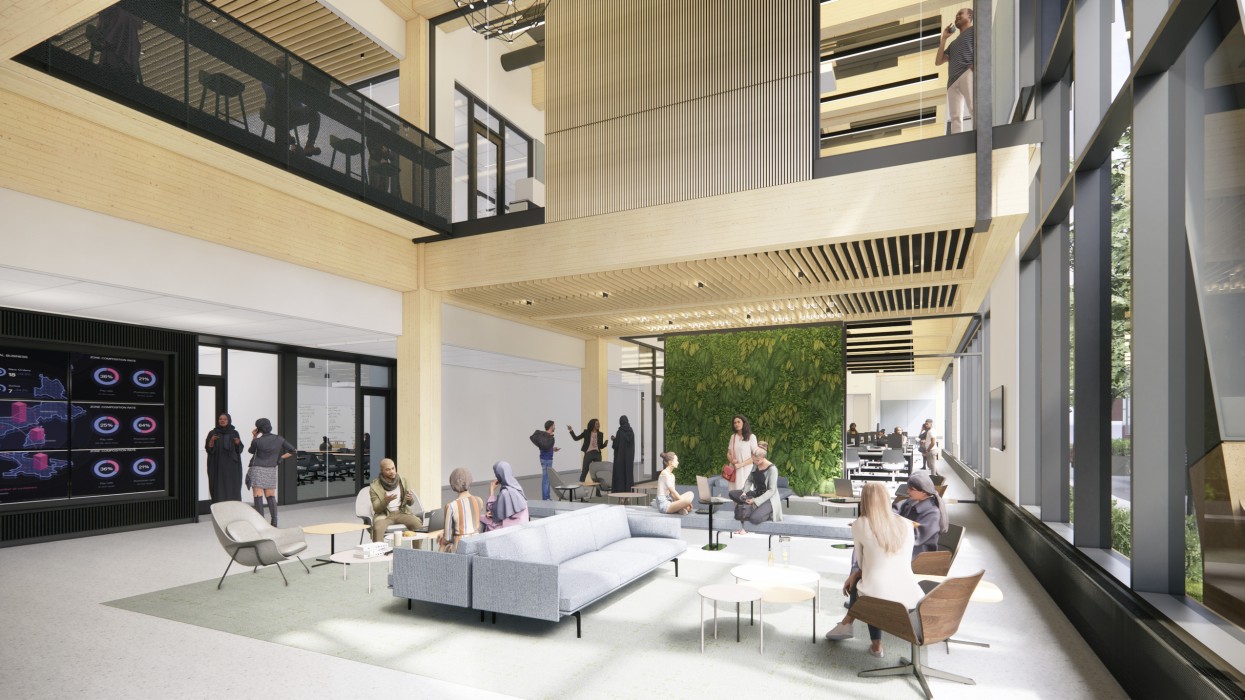
Amy Gutmann Hall at 3317-33 Chestnut Street. Interior. Credit: Lake Flato Architects and KSS Architects
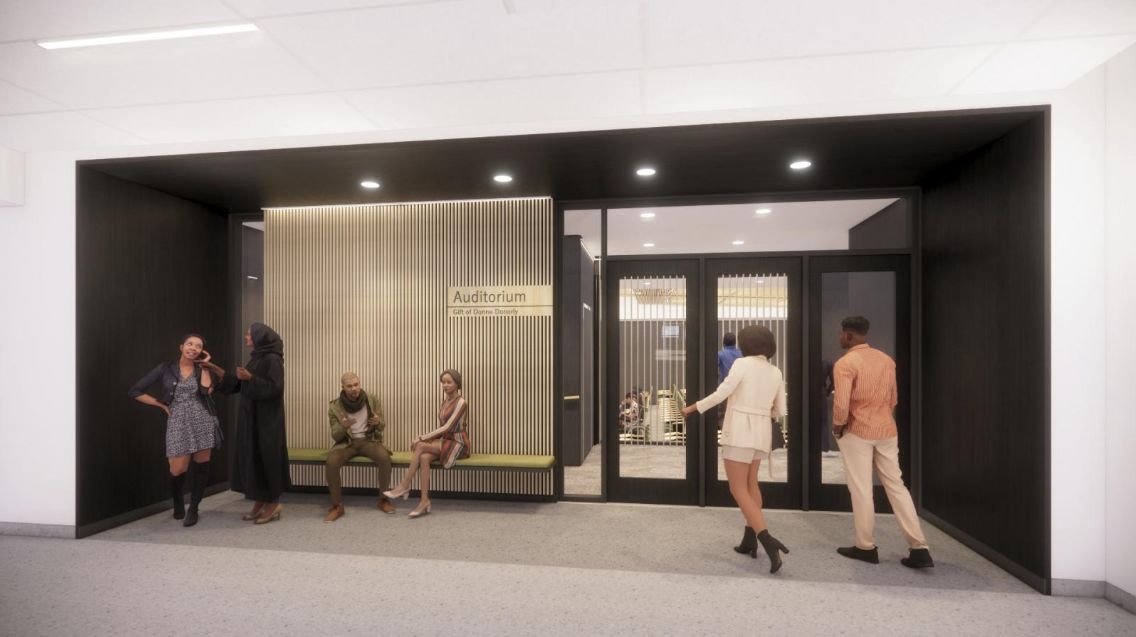
Amy Gutmann Hall at 3317-33 Chestnut Street. Interior. Credit: Lake Flato Architects and KSS Architects
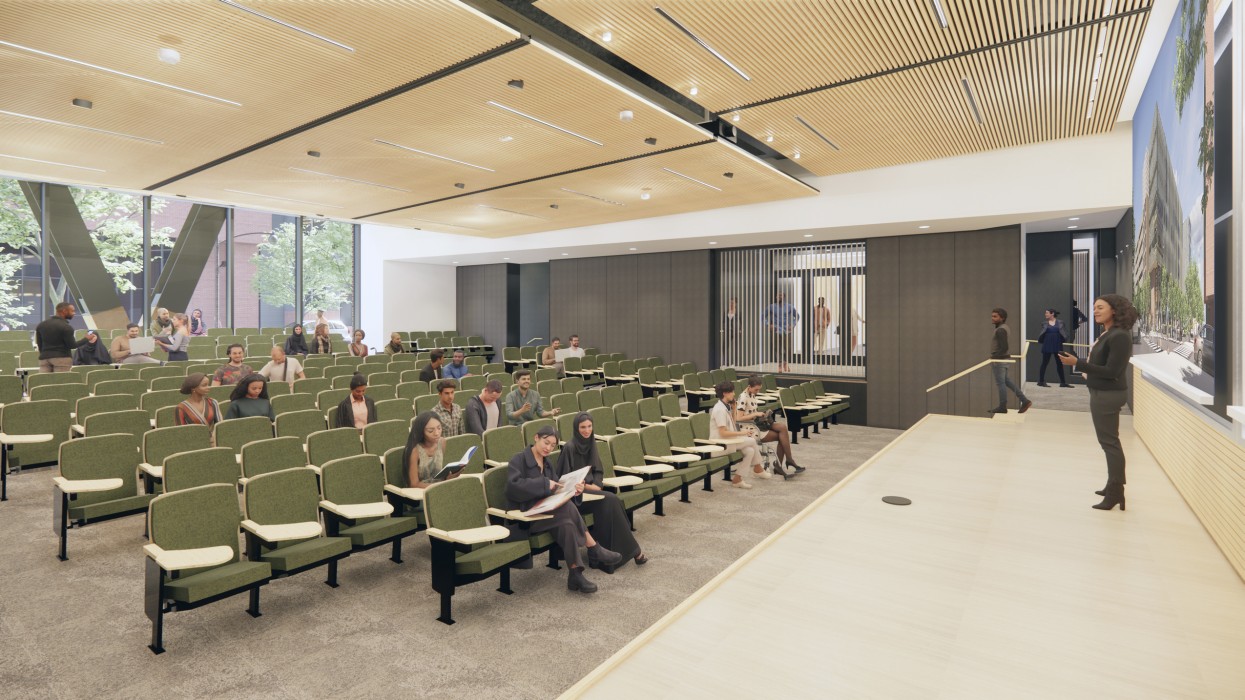
Amy Gutmann Hall at 3317-33 Chestnut Street. Interior. Credit: Lake Flato Architects and KSS Architects
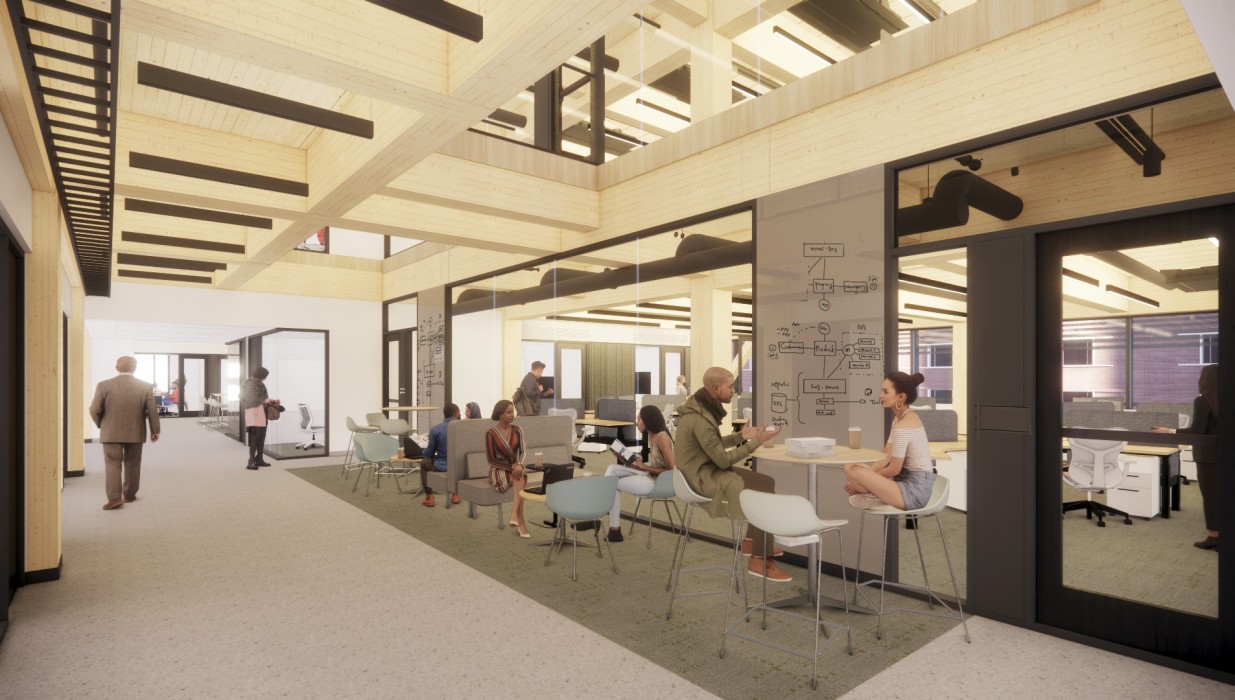
Amy Gutmann Hall at 3317-33 Chestnut Street. Interior. Credit: Lake Flato Architects and KSS Architects
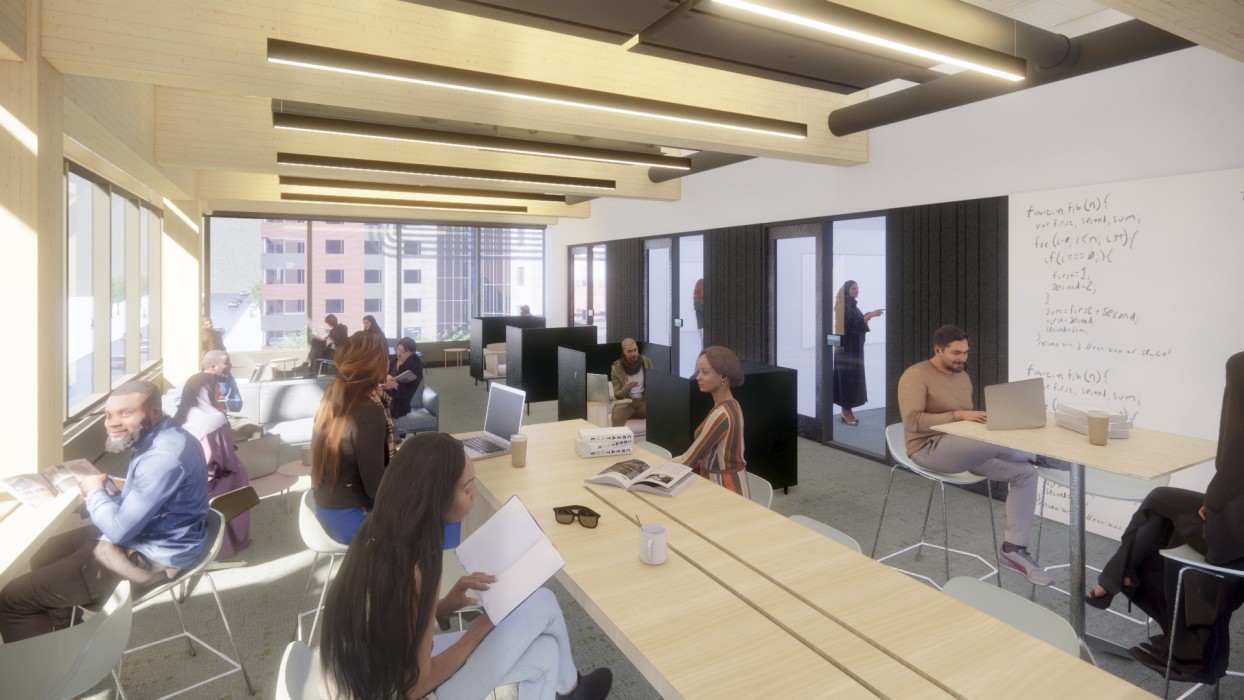
Amy Gutmann Hall at 3317-33 Chestnut Street. Interior. Credit: Lake Flato Architects and KSS Architects
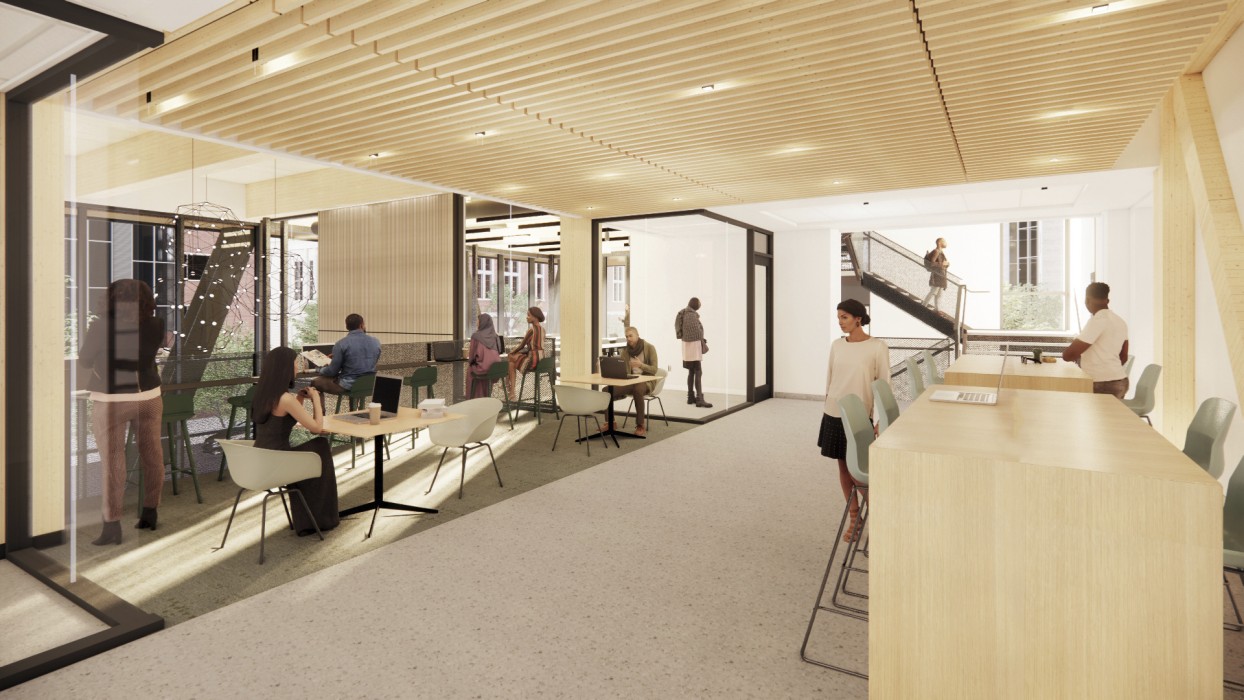
Amy Gutmann Hall at 3317-33 Chestnut Street. Interior. Credit: Lake Flato Architects and KSS Architects
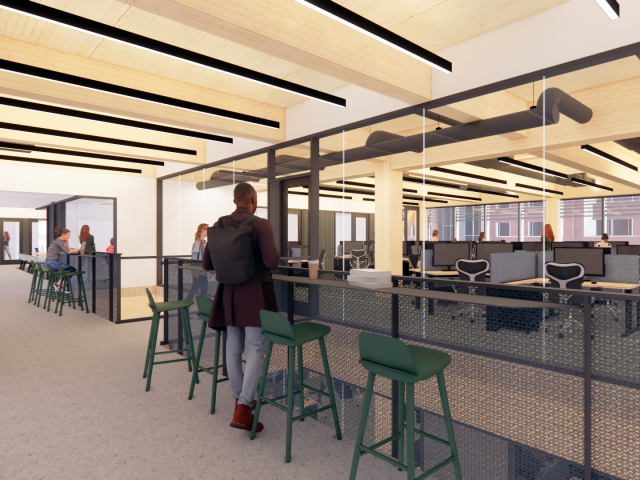
Amy Gutmann Hall at 3317-33 Chestnut Street. Interior. Credit: Lake Flato Architects and KSS Architects
The interiors seen in renderings depict roomy, bright, and airy spaces, made particularly attractive with their flexible layouts and cheery light-colored wooden paneling.
Subscribe to YIMBY’s daily e-mail
Follow YIMBYgram for real-time photo updates
Like YIMBY on Facebook
Follow YIMBY’s Twitter for the latest in YIMBYnews

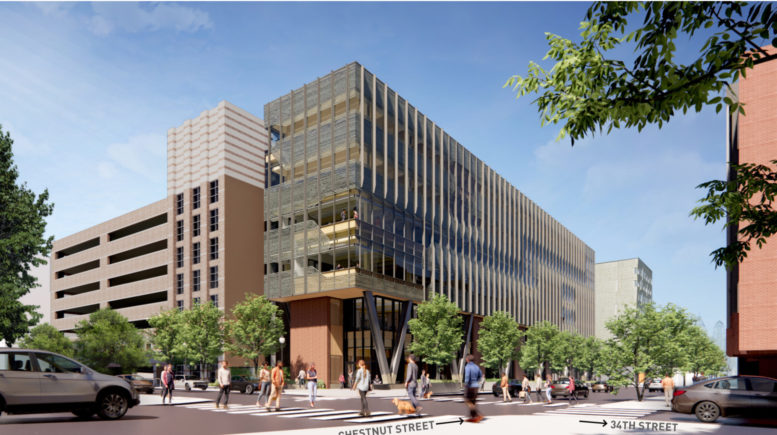
Beautiful building coming for all users as they make greater use of wood as structural use.